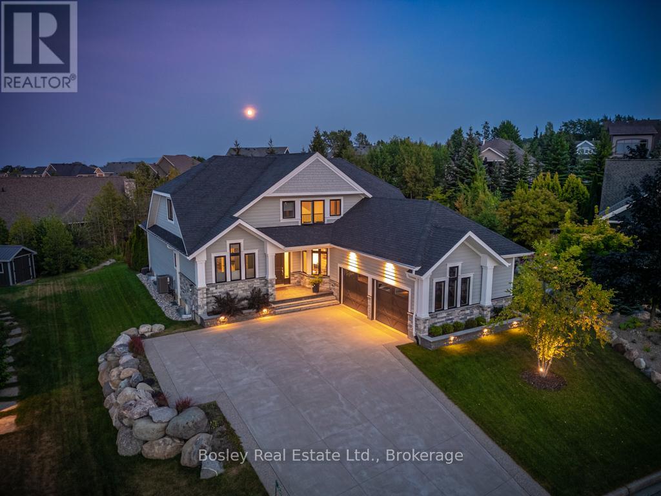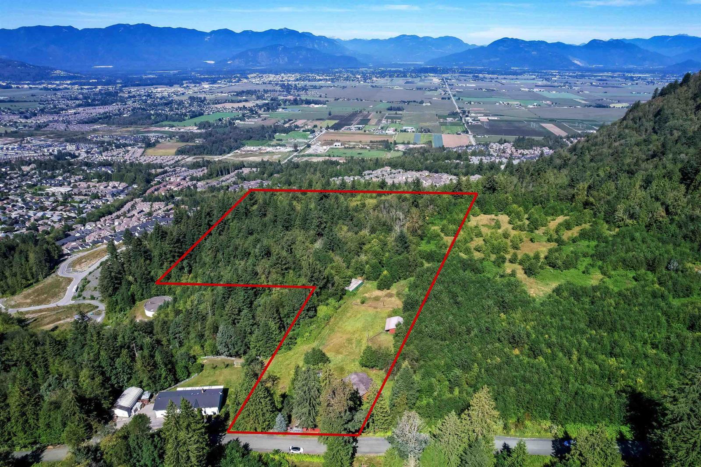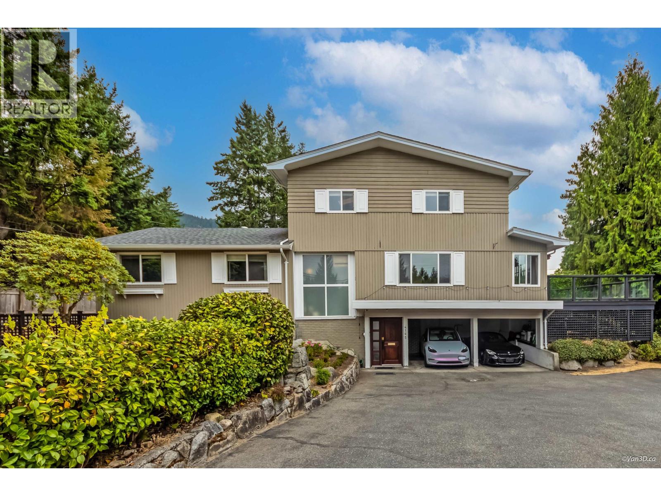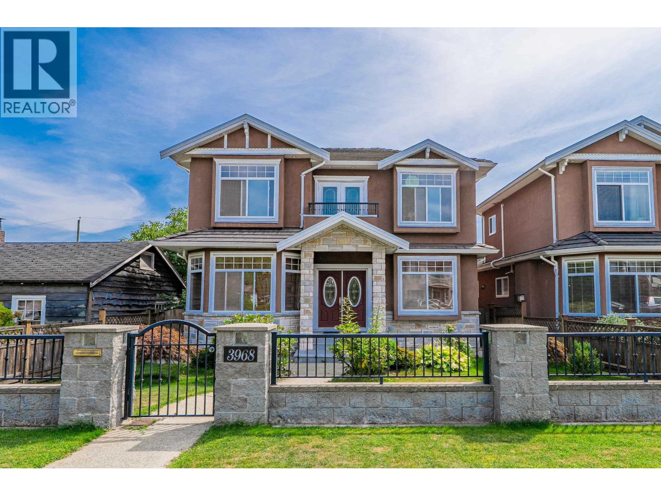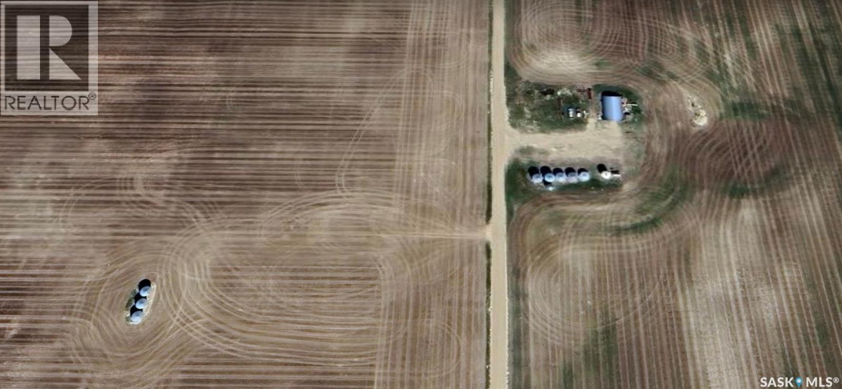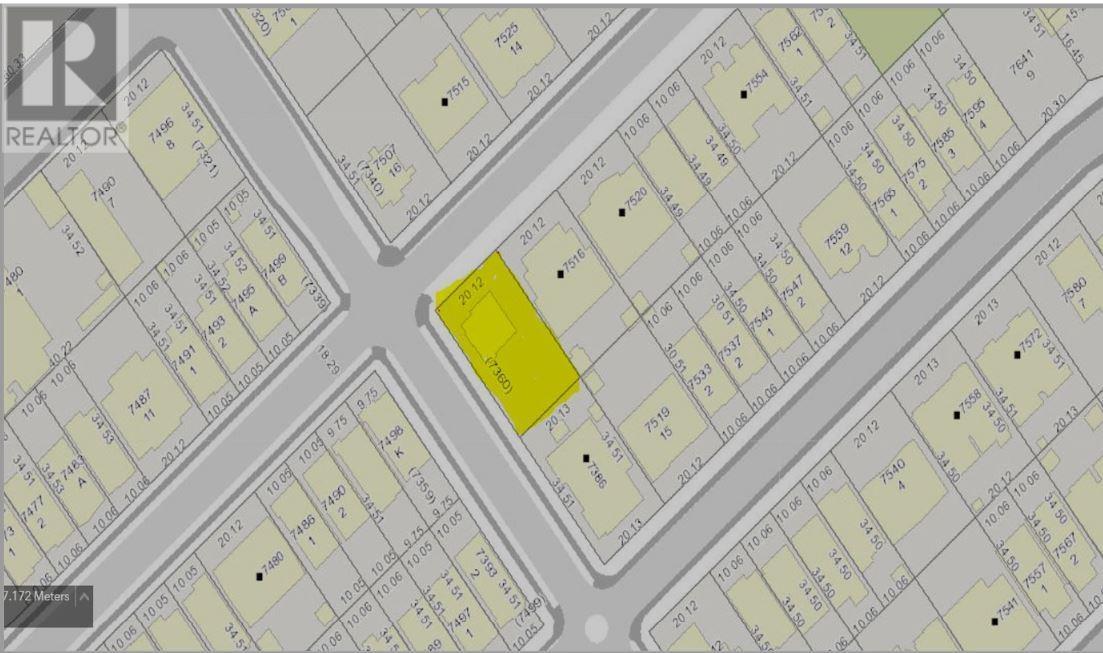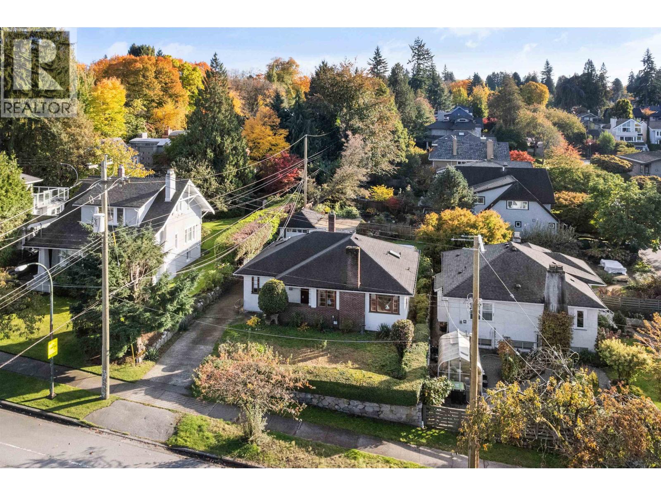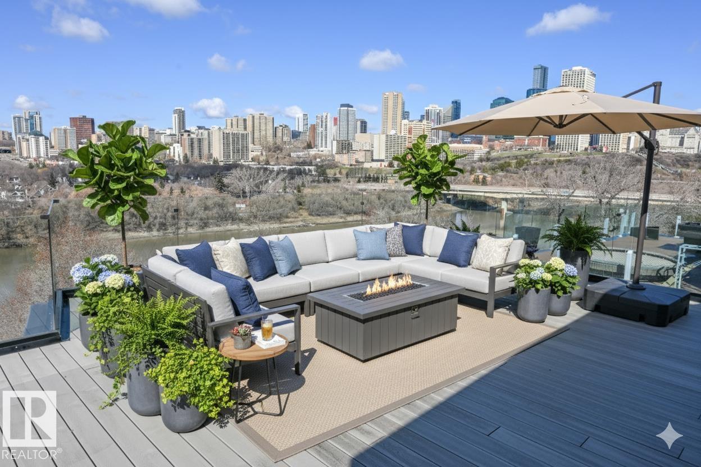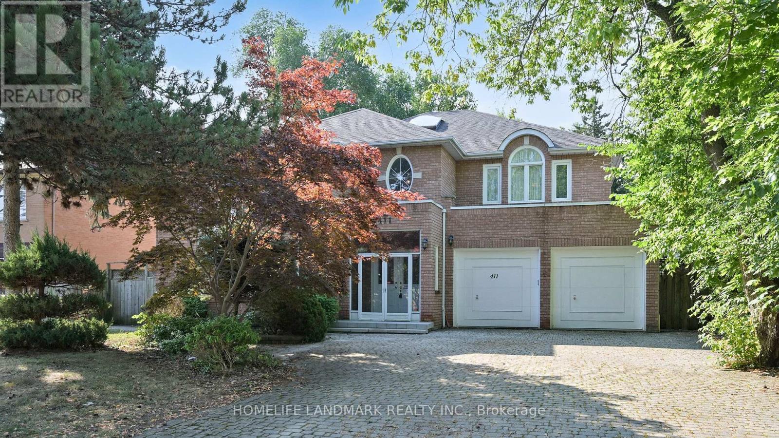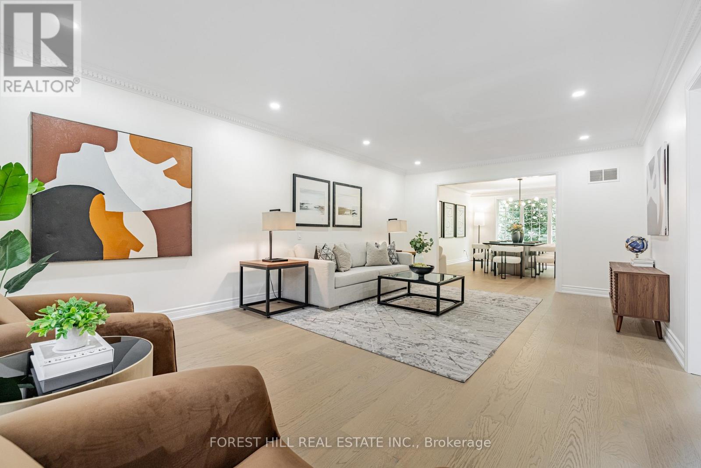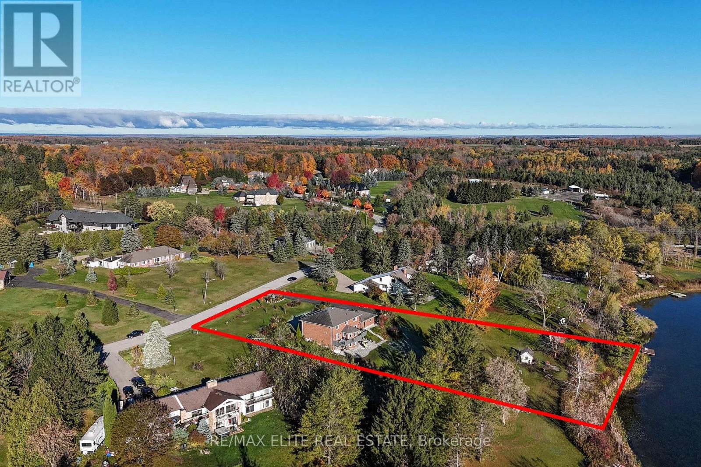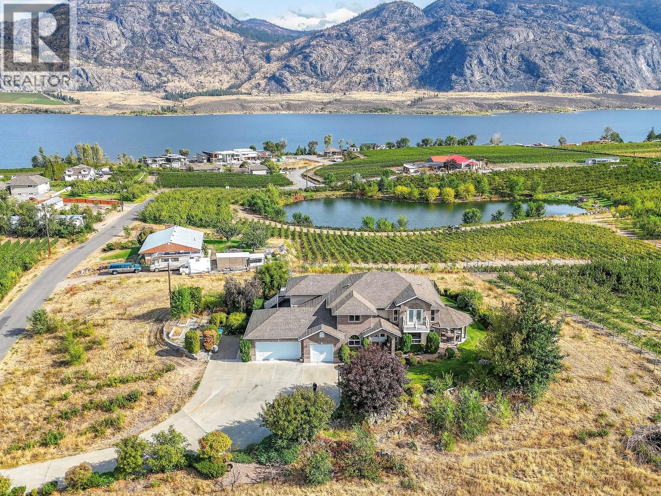104 Mccallum Court
Blue Mountains, Ontario
Tucked away on a quiet cul de sac in the prestigious Lora Bay community, this exceptional residence, built by Reids Heritage Homes in 2019, pairs elegant design with thoughtful upgrades and resort-style outdoor living. Backing onto mature trees, the home offers rare privacy and tranquility just minutes from Georgian Bay, golf, skiing, and the shops and restaurants of Thornbury.A covered front porch opens into a refined foyer with updated tile (2025), setting the tone for the elevated finishes throughout. A custom home office with built-in cabinetry and millwork (2022) sits just off the entry, while the newly renovated powder room (2025) adds a modern touch for guests.The great room is the heart of the home, with soaring ceilings, a gas fireplace, and oversized windows overlooking the manicured backyard. The chefs kitchen features quartz counters, high-end appliances, a walk-in pantry, and a butlers pantry connecting to the mudroom, laundry, and two-car garage.The main-floor primary suite offers serene garden views, a walk-in closet, and a spa-like ensuite with double vanities, a soaking tub, and glass shower.Step outside to your private oasis: a covered deck for dining and lounging, lush gardens, a built-in hot tub, and a heated saltwater pool installed in 2020 by Clear Choice. This showstopping outdoor space was awarded second place in the 2021 North American Inground Pool Design Awards.Upstairs, a versatile loft-style family room, two spacious guest suites, and a five-piece bath provide comfort and space.The fully finished basement includes a large recreation room with a gas fireplace, custom wet bar, built-ins, a guest bedroom, four-piece bath, home gym or optional fifth bedroom, and ample storage.Residents of Lora Bay enjoy a vibrant community with access to a championship golf course, scenic walking trails, and Georgian Bay just moments away. (id:60626)
Bosley Real Estate Ltd.
47015 Extrom Road, Promontory
Chilliwack, British Columbia
Seize the opportunity to acquire a prime 18.45-acre property in East Promontory, Chilliwack. This expansive lot, with a minimum elevation of 225 meters, offers immense potential for development or investment. The property features a spacious 5,000 sq. ft. home, complete with a pool. While the house requires full restoration before a re-occupancy permit can be issued, its size and location present a unique chance to create something exceptional. Additionally, it's one of the few properties on Extrom with access to metered City water. Don't miss this chance to transform a substantial piece of land in a sought-after area! (id:60626)
Royal Pacific Realty (Kingsway) Ltd.
4145 Ripple Road
West Vancouver, British Columbia
Nestled on a sunny and private 13,068 square ft level lot, this well maintained 4,032 square ft home offers a rare blend of space, comfort, and tranquility in the Bayridge area. Enjoy stunning south and west exposure, the home is filled with natural light throughout the day. The main level features an expansive living room that opens to a large sundeck -ideal for entertaining or relaxing in complete privacy. The top floor offers flexible space that can serve as a luxurious master retreat. Located minutes from Caulfield Village and within the catchments of two West Vancouver´s top schools - West Bay Elementary and Rockridge Secondary, this is a perfect place to call home. (id:60626)
Royal Pacific Realty Corp.
3968 Spruce Street
Burnaby, British Columbia
Well-kept, like-new home in the highly sought-after Burnaby Hospital area. Features 6 spacious bedrooms and 5.5 bathrooms, with all main and upper bedrooms offering ensuites. Basement includes a rough-in for a kitchen, easily convertible into a rental suite if desired. Enjoy a large fenced backyard with laneway access and a gazebo-ideal for outdoor entertaining. The home offers radiant floor heating throughout, a gourmet kitchen, granite countertops, and more. Located in a quiet, desirable neighborhood just minutes from Metrotown, BCIT, Highway 1, and public transit. School catchments: Moscrop Secondary and Cascade Elementary. Recent updates include full interior repaint in 2025 and a new hot water tank in 2023. (id:60626)
Pacific Evergreen Realty Ltd.
7 Deeded Quarters Of Cultivated Farm Land
Enterprise Rm No. 142, Saskatchewan
An excellent opportunity to acquire 7 contiguous quarters of quality farmland located just 6kms west of Richmound, Saskatchewan. This productive block is primarily cultivated grain land, with SAMA field sheets identifying approximately 1080 cultivated acres(1120 acres total). SAMA reports available to review. The property also includes annual gas well revenue of $25,413, which will be assigned to the Buyer upon completion. A yard Site with Bins and Quonset is included in the completion of this sale. Total taxes for 2025 are paid to date in the amount of $4746.72. (id:60626)
RE/MAX Saskatoon
7506 19th Avenue
Burnaby, British Columbia
BUILDER & INVESTOR...OPPORTUNITY. Corner of Mary & 19th. . Close to schools, transit & shopping. New zoning allows for SIX units total. Please check with City of Burnaby regarding NEW zoning. Call now for more details on this rare opportunity. (id:60626)
RE/MAX City Realty
1830 W 33rd Avenue
Vancouver, British Columbia
| BUILD YOUR DREAM HOME ON THIS 55 X 115.45 FT LOT ACROSS QUILCHENA PARK | Across from Quilchena Park and steps from the Arbutus Greenway, this rare 55´ x 115´ lot sits at the intersection of Vancouver´s most coveted lifestyle corridors - Shaughnessy serenity, Kerrisdale charm, and UBC proximity. The existing 3-bed, 2-bath residence offers over 2,600 square ft of flexible living space, bathed in southwest light through large picture windows. Restore, expand, or design your dream West Side home with potential park and mountain views from upper floors. Within the Prince of Wales Secondary and Quilchena Elementary catchments, with Little Flower Academy, York House, and Crofton nearby, this address blends legacy and learning. A short walk to Kerrisdale Village cafés, boutique shopping, and top private clubs - this is where classic Vancouver elegance still breathes. (id:60626)
Oakwyn Realty Ltd.
9509 99b St Nw
Edmonton, Alberta
Reduced $590,000 from $3,270,000 to $2,680,000 to sell for winter! Fronting onto river, overlooking downtown, 1 of 9 homes in this exclusive location! 3,470 sqft, 4 beds, 6 baths, elevator, commercial wall of windows! The kitchen features top-tier Redl cabinets, painted glass backsplash, JennAir Professional appliances, quartz, windows that open to main floor patio, and a bar beside the dining area. Swarovski lights lead up the Artistic Stairs with 13mm glass & stainless rails. 3 beds and laundry on 2nd level. A primary with wall of windows looking onto downtown, wet bar, and California Closets walk-in. An en-suite with spa steam shower, massive shower head (25K), body sprays, surround sound, and stone resin stand alone tub. The penthouse bar has 2 rooftop patios, gas lines, hot & cold taps, frameless postless glass, and is spec’d for hot tub! A double attached garage with 20’ wide door, 4th bed & soundproofed living room in basement. Over $250K of audio & home automation! Some pictures virtually staged. (id:60626)
RE/MAX River City
411 Cummer Avenue
Toronto, Ontario
Welcome to this luxury custom-built home, offering spacious 4340 sq ft plus a professionally finished 2000+ sq ft basement. 61'x191' Premium Rectangular lot (close to 12000 sq ft) presents you with a peaceful oasis in the prestigious community of Newtonbrook East, North York. This well-maintained residence features a total of 6 bedrooms and 5 washrooms, decorated with a 2-story marble foyer and 8-foot doors on the main floor, a 2-car garage with extra 4 interlock parking spaces. The grand 16-foot ceiling living room boasts a glorious crystal chandelier, a 14-foot window wall, and a marble fireplace. Both the Dining Room and the Home Office furnished with chandeliers and French doors. The pot-lighted family room can be easily accessed from the sundeck through double French Doors. Gourmet Kitchen highlights custom-built cabinets, granite kitchen top and center island, built-in cooktop, oven, microwave, and dishwasher. Functional main-floor Laundry Room leads to the Garage, side path, and basement through the Service Stairs. South-facing huge backyard surrounded by tree canopy and professionally designed landscaping. Enjoy your peaceful days with a cup of tea and coffee on the sundeck. The expansive basement retreat is a true highlight, featuring a Large family-size Spa, Sauna, and big Recreation Room. This space is designed for both relaxation and entertainment. Close to top-rated schools, parks, shopping centers, and fine dining options with easy access to major highways and public transit. (id:60626)
Homelife Landmark Realty Inc.
37 Abbeywood Trail
Toronto, Ontario
**JUST UPDATED--NEW FLOORING (MAIN and 2ND)**Denlow PS School Area**Nestled On The Best Pocket Of Abbeywood Trail in the Heart of the Highly sought after and Prestigious Banbury-Don mills*** Family-Friendly, Tree-Lined Street & Easy access to All Amenities(private schools,public schools, shopping, parks-gardens)**Exclusive--Remarkable Family Home----60.28Ft Widen Back/a Pie-Shaped/Private backyard(Quiet Resort-like backyard) & RARE-FIND in area & UNIQUE/full Walk-Out lower level**Super-Greatly Spacious & Generously-Proportioned All Rooms W/Timeless Circular Stairwell Design--Greeting You A Double Main Dr--Gracious--Spacious Hallway & Entering To A Massive Living Room & Open Concept Dining Rm Overlooking Living Room***Gourmet Kitchen Combined Breakfast Area & Serene Therapeutic Setting with Green-view/additional sunroom(enjoy your morning coffee in the bright/sunfilled room)**Functional-Convenient Main Flr Laundry Room W/A Side Dr**The Superb Layout Features On 2nd Flr(Large Primary Bedrm W/5Pcs Ensuite & Walk-In Closet & All Spacious 3Bedrms**Great Space/Large Recreation Room(Basement) & Game Room --- Lots of Storage Area**Great School Area--Denlow PS/York Mills CC & Close To Private Schools,Park,Hwys**Fully finished--an UNIQUE--Walk-Out/Spacious lower level **EXTRAS***Newer Double Dr Fridge,New LG S/S Stove (2025),Newer S/S Hoodfan,Newer S/S B/I Dishwasher,Existing Washer/Existing Dryer,Fireplace,Upgraded Elec Amps,Updated Furnace,Cac, New Hardwood Floor (2025), Newly Painted (2025), New Potlights (2025-Living Rm) (id:60626)
Forest Hill Real Estate Inc.
9 Island Lake Drive
Whitchurch-Stouffville, Ontario
Welcome to this stunning waterfront home nestled in a serene and picturesque community, sitting on approximately 1.5 acres of beautifully landscaped land. Featuring a three-car garage and a spacious two-storey layout, this property serves perfectly as both a year-round residence and a relaxing cottage retreat. Lovingly maintained and extensively upgraded by the owners, the home has been fully renovated from floor to ceiling, including newer flooring, kitchen, bathrooms, and smooth ceilings throughout. Major upgrades include: in 2017, a newly paved driveway, new hardwood flooring throughout the main and second floors, and full renovations of the kitchen, bathrooms, and all rooms; in 2019, a private dock was built by the lake; in 2021, the walk-out basement was fully renovated with an updated bathroom and the backyard was enhanced with a beautiful stone patio; in 2022, all roofs-including the lakeside tool shed-were replaced; and in 2025, a new water softener and kitchen water purification system were installed. The second floor offers two ensuite bedrooms, while the walk-out basement features a newer bathroom and three additional bedrooms, providing ample space for family and guests. The meticulously maintained garden, cared for by the lady of the house, showcases natural beauty and tranquility in every season. Conveniently located just minutes from downtown Stouffville, this property combines peace and privacy with easy access to amenities. Situated in the Island Lake community, a shared waterfront neighborhood known for its peaceful atmosphere and friendly neighbors, this home truly offers the best of lakeside living. (id:60626)
RE/MAX Elite Real Estate
8949 122nd Avenue
Osoyoos, British Columbia
Quality, versatility, and Okanagan beauty come together in this exceptional 4.65-acre vineyard property. Custom built with craftsmanship and care this 6 bed, 7 bath home offers timeless design, functional layout, high-end finishings and panoramic views of the lake, mountains, and surrounding vineyards. Designed with flexibility in mind, this property is revenue-ready and offers multiple living and income opportunities. With three bedrooms featuring private ensuites and exterior entrances, it’s perfectly suited for a Bed & Breakfast, corporate or wellness retreat, multi-generational living, or even a vacation rental. Ideally positioned with frontage along a main travel route, this property also offers excellent visibility and convenient access. The 3 acre vineyard produces three grape varieties, and with flexible zoning that allows for a potential winery storefront, the possibilities are endless. The current owner is open to leasing back the vineyard, offering the experience of vineyard living without the maintenance. The basement suite provides additional income potential or private guest accommodation, while ample storage ensures everyday functionality. Sold fully furnished-including all furniture, linens, and kitchenware-this home is truly move-in and income ready. Ideally located close to restaurants, wineries, shopping, golf course, beach and with no spec or vacancy tax, it delivers the perfect balance of privacy, opportunity, and the quintessential Okanagan lifestyle. (id:60626)
Coldwell Banker Executives Realty

