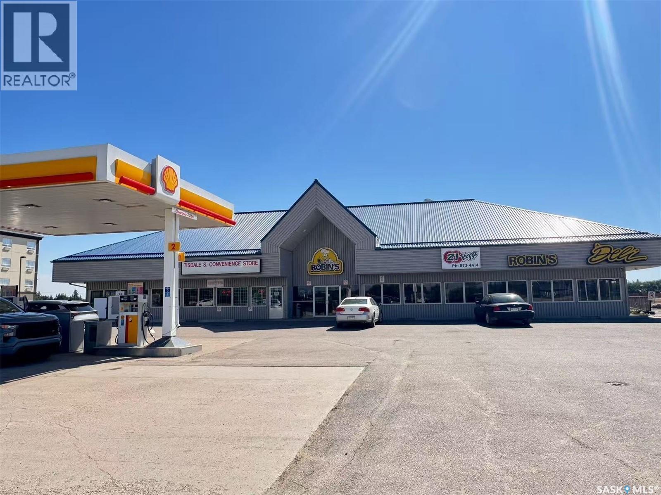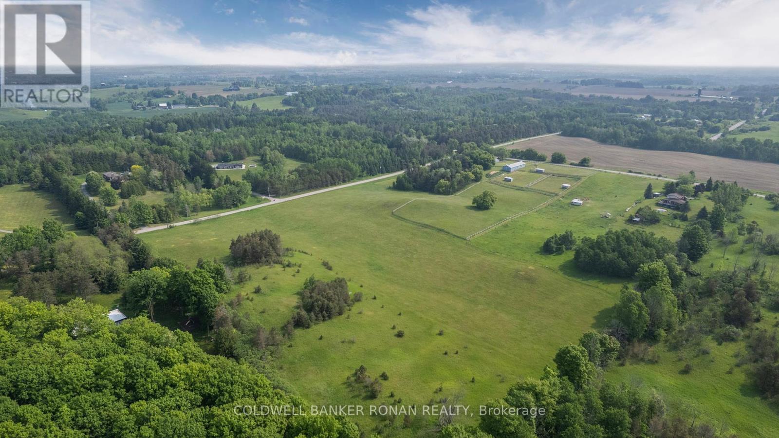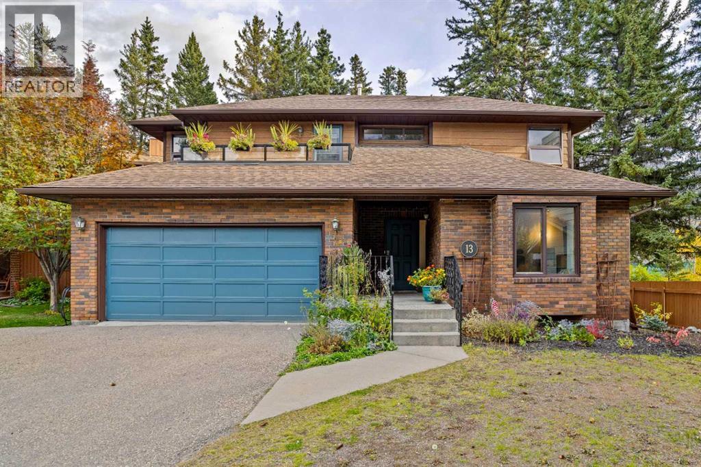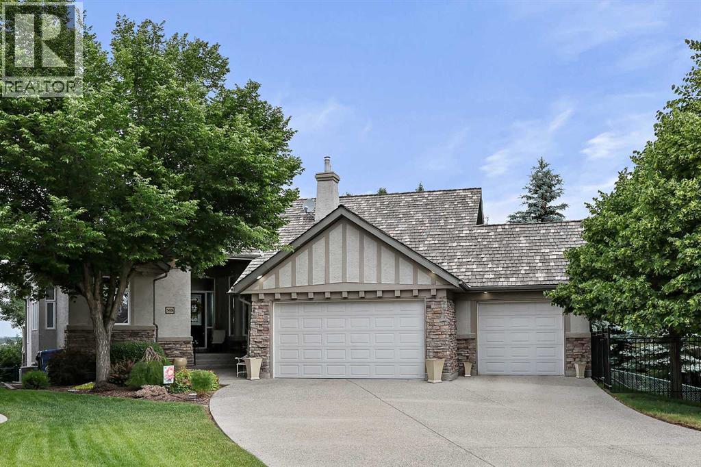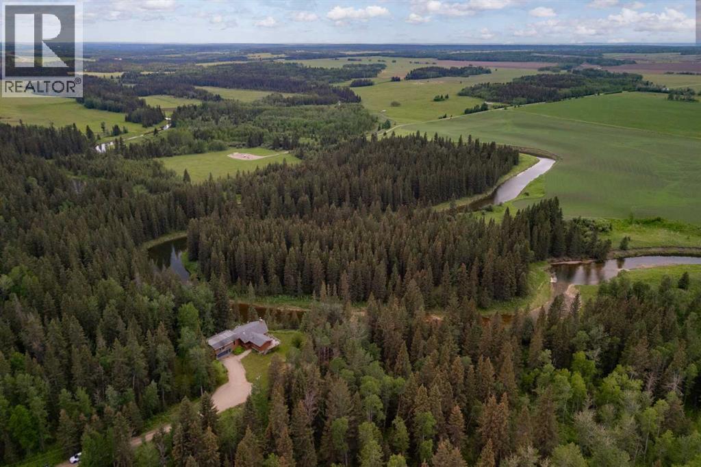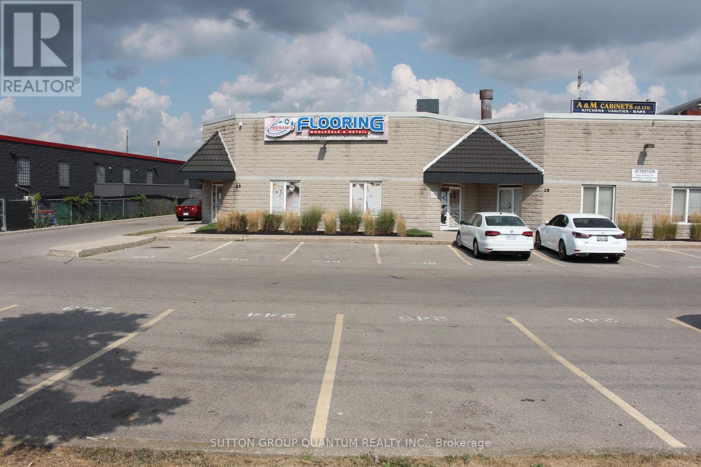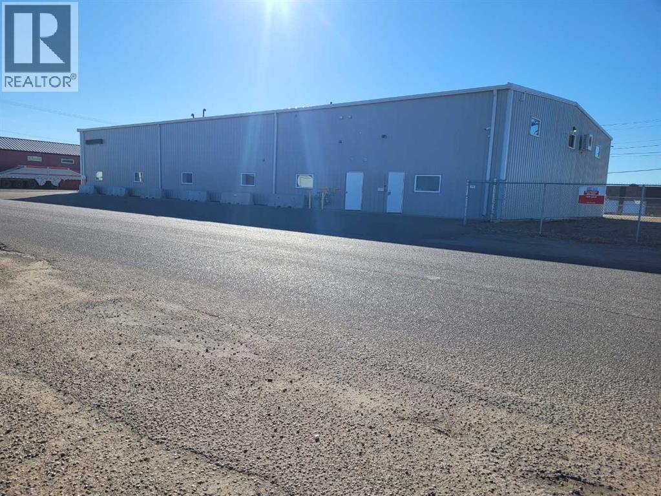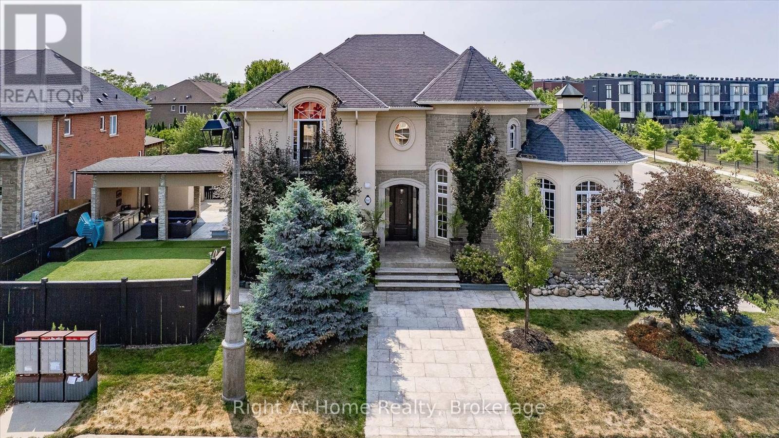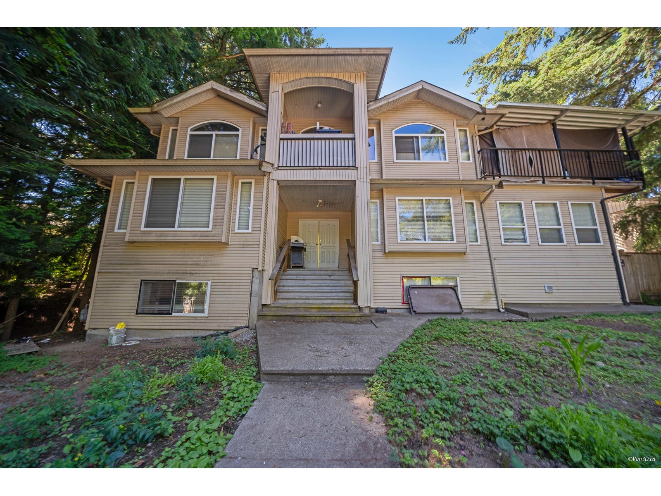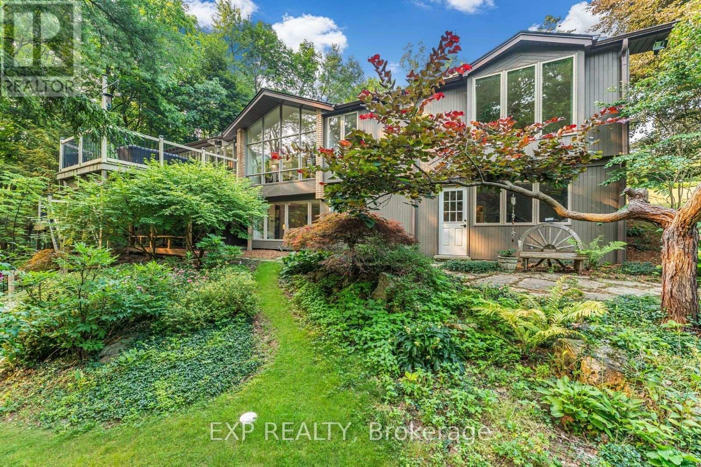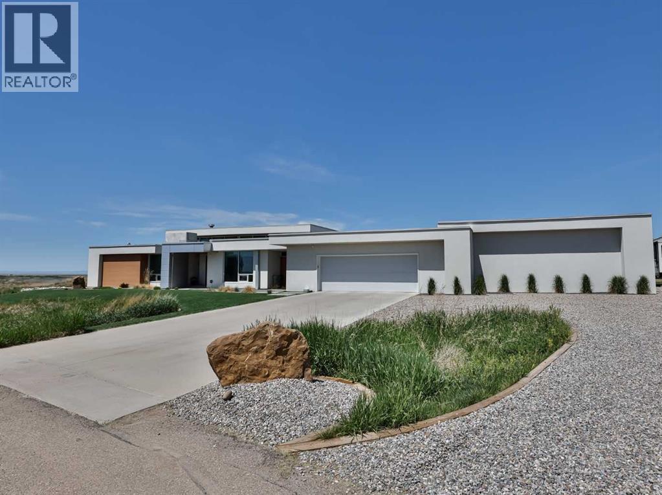912 93rd Avenue
Tisdale, Saskatchewan
A RARE OPPORTUNITY to own a highly profitable, multi-faceted commercial property in a prime highway-frontage location in Tisdale! This isn't just a gas station; it's a thriving, one-stop business hub featuring four integrated operations: a Gas Station, a high-volume Convenience Store, a Restaurant, and the only automated Car Wash in town. This turn-key asset sale includes the land, building, and all business goodwill. The 5,601 sq. ft. building was reconstructed in 2010 on a large 1.88-acre freehold lot. Crucially, both Phase I and Phase II Environmental Site Assessment reports were completed in 2023 and are available, providing up-to-date environmental clearance for a confident purchase. All viewings must be by appointment only. Please do not disturb the ongoing business operations. (id:60626)
Aspaire Realty Inc.
1604 Concession Rd 8
Adjala-Tosorontio, Ontario
Welcome to 22.97 Acres of Country Paradise in South Adjala! This exceptional hobby or horse farm offers the ultimate blend of rural charm and modern convenience, perfectly situated on a paved road just minutes to Hwy 9 and the vibrant town of Tottenham with its shops, dining, and everyday essentials. Originally built in 1900, the character-filled century home radiates warmth with original wide plank floors, natural light streaming through every window, and breathtaking views across open pasture and rolling fields. The expansive kitchen is the heart of the home open to the living room and warmed by a cozy natural gas fireplace, its ideal for gathering and entertaining. Enjoy peaceful mornings on the covered front porch or unwind on the large back deck overlooking green paddocks and grazing horses. The detached oversized 2-car garage offers flexibility for vehicle storage, a workshop, or additional space for your hobbies. Equestrians will love the thoughtfully designed insulated barn featuring 7 spacious stalls with water, electric, fans, and an attached storage area for hay and equipment. The property is fully equipped with 7 paddocks, 3 run-in sheds, a round pen, and double oak board fencing, making it move-in ready for your horses or livestock. Additional highlights include a steel roof for peace of mind, fibre internet for seamless connectivity, and approximately 10 acres of productive hay. Whether you're dreaming of farm-to-table living, a private country retreat, or a place to build your equestrian dreams, this is the one. Rarely does a property check so many boxes location, land, infrastructure, and timeless charm. Don't miss this incredible opportunity to own a scenic, turn-key farmstead in a sought-after South Adjala location! (id:60626)
Coldwell Banker Ronan Realty
13 Riverview Place
Canmore, Alberta
This 3-bedroom, 3-bathroom detached family home is perfectly nestled at the end of Main Street in a peaceful cul-de-sac. Situated just steps from downtown Canmore and the Bow River, this sought-after location offers the best of both worlds—tranquility and convenience. Set on a large lot with a treed backyard, this home backs onto tennis courts and features a cozy firepit, perfect for outdoor gatherings. Inside, vaulted ceilings and expansive windows flood the space with natural light, showcasing breathtaking mountain views. With a spacious double car garage, ample storage, and a quiet yet central location, this property is ideal for enjoying Canmore’s vibrant community and stunning natural surroundings. (id:60626)
RE/MAX Alpine Realty
149 Mt Douglas Circle Se
Calgary, Alberta
ABSOLUTELY THE FINEST VIEW THE RIDGE HAS TO OFFER IN SOUTH CALGARY! This rare, pie-shaped 1/3-acre walkout bungalow is perched atop the McKenzie Ridge, offering an unrivaled vantage point with panoramic, unobstructed views of the Bow River Valley, the majestic Rocky Mountains, Fish Creek Park, and the glittering Downtown skyline. Custom-built by Jayman, this executive home boasts over 4,000+ square feet of luxuriously finished living space. It is being offered for sale for the first time by the original owners. Situated on a quiet, private street with a sunny west-facing backyard, this property is a true sanctuary, featuring a professionally designed, resort-style backyard, mature landscaping, and ample outdoor space to entertain or relax, with nature at your doorstep. The oversized heated triple-car garage features a walking ramp with storage, built-in storage, and easy access for added convenience. Inside, a wall of floor-to-ceiling windows along the ridge floods the main level with natural light, showcasing the spectacular views from nearly every room. The main floor features 2,175 sq.ft. of elegant living with soaring 12’ ceilings, rich hardwood floors, an inviting family room with a stone-faced gas fireplace, a front dining room, and a stunning chef’s kitchen with custom cabinetry, granite counters, BOSCH built-in appliances, Samsung Fridge, a dramatic central island with undermount sink, raised eating bar, server bar with beverage fridge and prep sink, and a large walk through server area and built in wall pantry. A spacious main floor office or flex room is perfect for working from home, offering inspiring views. The stately primary retreat provides even more breathtaking scenery, a large walk-in closet with built-ins, and a luxurious, spa-like en-suite with dual vanities, a soaker tub, and a separate steam shower. A mudroom, laundry area, and powder room complete the main level. The fully finished 1,856 sq.ft. The walkout basement is designed for entertainin g, featuring two large bedrooms, a massive 55’ x 22’ family/games/rec room with a second gas fireplace, full entertainment wall, wrap-around wet bar, five-piece bathroom, and ample storage. Step outside to an 18' x 13' covered concrete patio, 12' x 12' open patio with firepit area, and an expansive 55’ x 12’ upper deck finished with vinyl surface and glass railings—perfect for enjoying sunsets and nature year-round. Additional features include two A/C units, a built-in speaker system, stucco & stone exterior, cedar shake roof, and extensive mature trees and shrubs. Located in one of Calgary’s most sought-after SE communities, just minutes from Fish Creek Park, top-tier schools, a first-class golf course, shopping, and easy access to major roads, this exceptional home offers estate-level living, an unbeatable location, and a lifestyle that’s second to none. Call your favorite REALTOR® today to schedule your private viewing—this is a once-in-a-lifetime opportunity! (id:60626)
Jayman Realty Inc.
4252 Township Road 322
Rural Mountain View County, Alberta
This private acreage and cozy riverfront retreat is a rare and remarkable offering just south of Sundre — 105.20 acres of breathtaking old-growth forest with over one kilometre of pristine frontage along the Little Red Deer River. Protected under a conservation easement, the land safeguards a vital wildlife corridor, preserving the towering trees and ensuring the continued presence of moose, deer, and countless other species. At the heart of the property, tucked into the trees, is a warm and inviting 2,629 sq ft 1.5-storey home. Vaulted ceilings, rich wood accents, and expansive windows frame serene forest and river views, while a thoughtful layout offers a spacious main living area, a tranquil upper-level primary suite, and a walk-out basement that flows seamlessly into the surrounding landscape. Multiple outdoor living spaces — from expansive decks to quiet seating areas — invite you to relax, entertain, and soak in the sights and sounds of nature. Lovingly cared for over nearly five decades, this sanctuary blends beauty with practicality. It includes an income-generating natural gas surface lease and endless opportunities for personal enjoyment: morning coffee on the deck, peaceful walks along the river, and adventurous afternoons exploring private trails. Available on its own or together with the adjacent 44.48-acre agricultural parcel (MLS# A2248020), presenting extraordinary possibilities: multi-generational living, equestrian facilities, additional residences, or expanded agricultural pursuits — all in a private, picturesque setting just over an hour from Calgary or Banff. Whether you dream of a conservation-minded acreage, a secluded retreat, or a legacy estate with character and soul, this property offers it all. (id:60626)
Sotheby's International Realty Canada
29 - 2359 Royal Windsor Drive
Mississauga, Ontario
Clean Industrial Unit with Direct Exposure on Royal Windsor Drive. Currently used as a Flooring and Design Centre with a Large Showroom. 2nd Floor Mezzanine of approximately 1000 sq ft (not part of the sq ft) offers a Private Office and additional Washroom.. This is a wide Unit with many Windows allowing for lots of natural light. Unit is fully Air Conditioned with 2 HVAC Units, one just replaced this month the other is about 5 years new. Featuring 2 Drive-in Doors with good shipping access. Current Flooring Business is also available to any interested Buyers of the Unit. Excellent Parking available for Staff and Customers. (id:60626)
Sutton Group Quantum Realty Inc.
2584 Woods Street
Clarence-Rockland, Ontario
Spacious & remarkable waterfront bungalow on 1.26 acres connected to municipal services! Discover a once-in-a-lifetime opportunity to own this rare and unique waterfront stone bungalow, perfectly nestled on a spectacular 1.26-acre lot with amazing landscaping. Thoughtfully designed to capture breathtaking water and sunset views, this beautifully appointed 2-bedroom, 2-bath home offers the ideal balance of comfort, elegance, and scale. Inside, soaring ceilings and a grand open-concept layout create an airy, light-filled space, where every detail celebrates the natural beauty just beyond your windows. The inviting study (office) easily converts into a third bedroom, offering flexible living options. Outdoor living is just as inspiring. Enjoy a screened-in porch for peaceful mornings, a covered terrace ideal for all fresco dining, a lower terrace with a sparkling saltwater pool and charming pool house, a hot tub and a Trex promontory for lounging by the shore. There's even a cozy cabin at the water's edge perfect for quiet retreats or summer naps. Car enthusiasts will appreciate the rare combination of a double attached garage plus a triple detached garage plenty of space for vehicles, hobbies, and storage. This is more than a home it's a lifestyle. Live your waterfront dream today. (id:60626)
RE/MAX Delta Realty
821 17 Street Sw
Medicine Hat, Alberta
Great land and building,located in the heart of the light industrial area of Medicine Hat. Building features 2400 SQ ft off office and kitchen space,Large mezzanine which also 2400 sqft. Located on a 250x130 foot lot.Paved parking , fenched lot. Available after Sept 1 st 2025. (id:60626)
Royal LePage Community Realty
242 Milkweed Way
Oakville, Ontario
This exceptional 5bd, 4ba Corner Lot masterpiece with over 3,800 sqft in total living space is nestled in one of Oakville's most coveted neighbourhoods - Lakeshore Woods. Adjacent to Nautical Park this home provides a vibrant space for the whole family with unrivaled access to family-friendly amenities including, a Splash Pad, playground, and a sports field. With a school bus stop right at the front, a mailbox just outside, GO Stations, bus terminals, schools, and highways all in close proximity; convenience is at your doorstep! Step through the grand 36" x 96" fiberglass front entrance door to discover a fully renovated kitchen, featuring a massive 6' x 12' Island perfect for family gatherings and entertaining. With marble tile flooring, quartz countertops, and S/S appliances, and pot lights throughout, this kitchen is as functional as it is beautiful. All bathrooms have been updated with modern finishes, ensuring style and comfort. Upstairs, the primary suite features a luxurious 5pc ensuite and an expansive walk-in closet. The finished basement is complete with its own kitchen, bathroom, bedroom, and a separate entrance perfect for an in-law suite or guest accommodation. A cozy gas fireplace adds warmth and charm to the space. The double garage has been meticulously designed with epoxy flooring and separate furnace heating, ensuring comfort and durability. This upgraded beauty boasts more than $200,000 in high-end renovations and enhancements including, a custom 350sqft Pergola, complemented by an enchanting lighted waterfall and natural stone pond that creates a peaceful outdoor oasis. The backyard is beautifully landscaped with artificial turf, ensuring your lawn stays pristine year-round, while built-in landscape lighting sets the mood for evening relaxation. A lawn sprinkler system completes the package for low-maintenance outdoor living! With its perfect combination of luxury upgrades, functional design, and a prime location, its the ultimate family home (id:60626)
Right At Home Realty
8863 King George Boulevard
Surrey, British Columbia
DEVELOPMENT/INVESTMENT OPPORTUNITY - SUB-DIVIDABLE POTENTIAL Spacious 8,232 sq.ft. lot with 68 ft frontage and back alley access! Excellent holding property with strong rental income of $10K approx month. Prime location with major development in the area - UBC recently acquired 3 acres nearby for over $70 million. Close proximity to SFU and Kwantlen, with ongoing growth and infrastructure improvements. Secure this high-potential property now and benefit from future development upside. (id:60626)
RE/MAX Performance Realty
937 Montgomery Drive
Hamilton, Ontario
Oversized Double-Wide Lot (previously 2 separate lots) backing onto Tiffany Falls in Ancaster Heights. From the moment you arrive at this stunning 3+2 bedroom bungalow, the mid-century charm and modern touches invite you in with a striking double-door entry, floor-to-ceiling windows, and vaulted ceilings that flood the main living space with natural light and panoramic views of the forest.This beautifully maintained home offers a spacious and functional layout, featuring a fully finished basement with two additional bedrooms, perfect for extended family or a home office setup. The warm and inviting living room boasts a contemporary fireplace, hardwood floors, and seamless indoor-outdoor living framed by nature. Set on a lush, private lot surrounded by mature trees, this is your opportunity to own a serene escape-just minutes from Ancaster Village, trails, and amenities. A rare find that combines timeless design with the beauty of conservation living.Note that this property was originally two lots with the current bungalow situated on 1 of the 2 lots. If severed you would have nearly a half acre on the second currently empty lot. (id:60626)
Exp Realty
403 Meadow Lark Drive
Rural Lethbridge County, Alberta
This property is as close to *Selling Sunset* as you'll find in Southern Alberta! This sprawling modern bungalow will capture your attention with the breathtaking view of the coulee in the distance. Stepping through the impressive wood pivot door, you know you're in for a treat. The main floor features 14-foot ceilings, complemented by floor-to-ceiling triple-pane commercial glass windows that will leave you speechless! The open-concept layout seamlessly combines the dining, living, and kitchen areas, with polished concrete floors being warmed by light wood cabinetry. The sleek white, quartz countertops, showcase your kitchen and island area, with windows that create a delightful connection between your indoor and outdoor spaces. The impressive appliance package, featuring a gas cooktop, a cabinet-paneled oversized fridge, a built-in microwave and oven, and a wine fridge. A coffee lover's dream, a built-in Miele espresso machine rivals even the best cafés. A cleverly hidden pantry door adds an extra touch of seamlessness! The living room is anchored by an oversized wood-burning fireplace, transom windows fill the space with natural light. There is an office with stylish floating shelves sits off of the Living room. The primary suite, features floor-to-ceiling windows that wrap the corner, providing spectacular morning & sunset views right from your bed. The walk-around closet is a shopper's dream, while the bright and airy ensuite features double vanities and a luxurious steam shower. Off the kitchen lies a spacious laundry/all-purpose room perfect for sewing or supervising homework while you prepare dinner. In the east wing, you’ll find three spare bedrooms. One has its own ensuite bathroom, while the other two share a Jack and Jill bathroom with a beautifully tiled shower, double vanities, and a skylight that invites natural light. Continuing down the hallway, another floor-to-ceiling glass panel reveals your very own gymnasium, measuring an impressive 32 x 40 fee t with 20-foot ceilings, complete with built-in basketball hoops, pickleball court & 3 wide closet for organizing all your sports gear. Floating wood stairs with striking black railings lead you to the basement living room, perfect for movie nights, and entertaining with your side bar. With large windows typical of a walkout basement, this space feels open and bright, completed by a half bath. Outside the gym exit, is a newly installed large sunken patio that blends with the home’s aesthetic. Complete with double gas fireplaces, a pergola, and oversized hot tub. The main patio off the kitchen features a covered deck, built-in speakers, a gas fire pit, and views that are unmatched in all of Southern Alberta. Equipped with cutting-edge technology, most lights, blinds, heating, cooling, and music can be controlled via a control panel or your phone—an upgrade valued at $100,000! The home also offers both forced air and indulgent in-floor heating. Call your REALTOR® for a private viewing today! (id:60626)
RE/MAX Real Estate - Lethbridge

