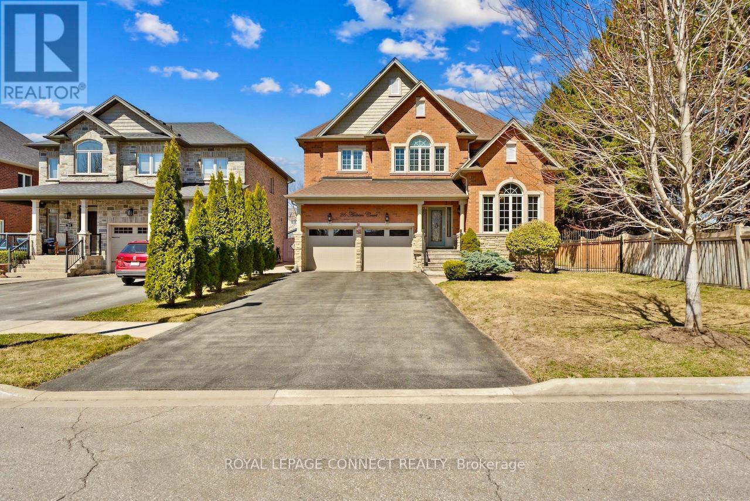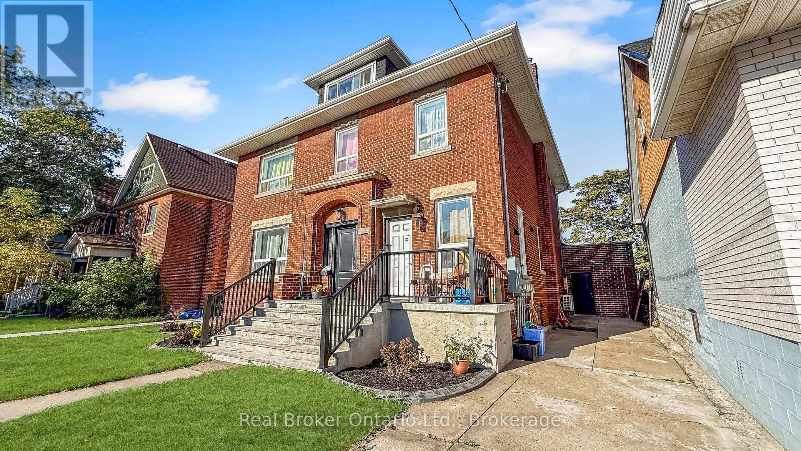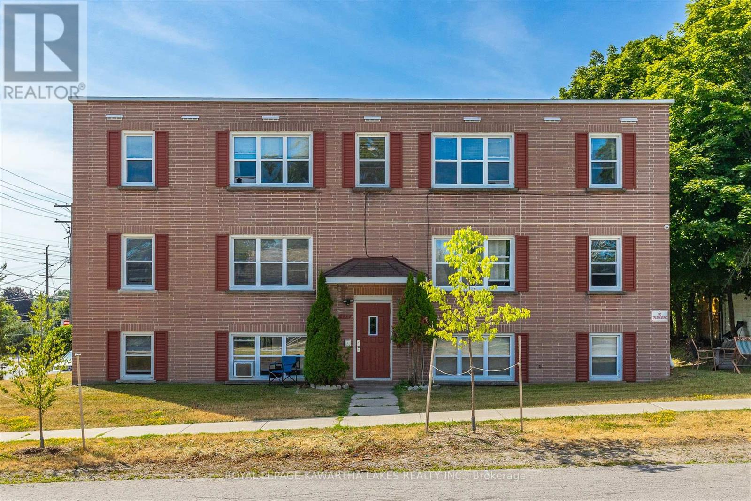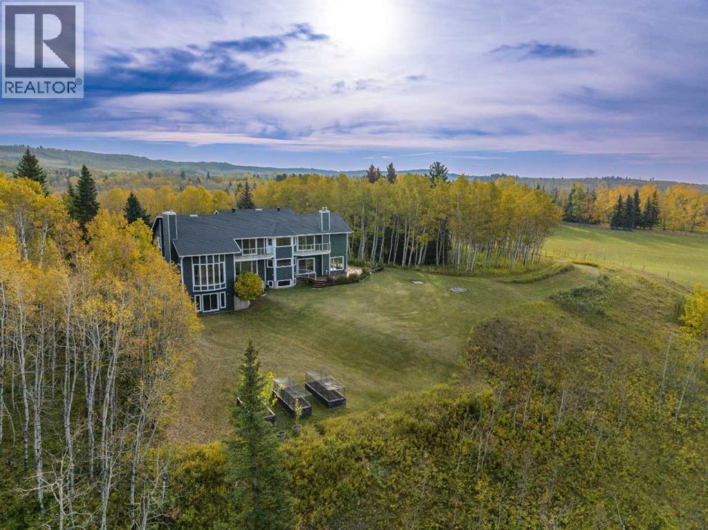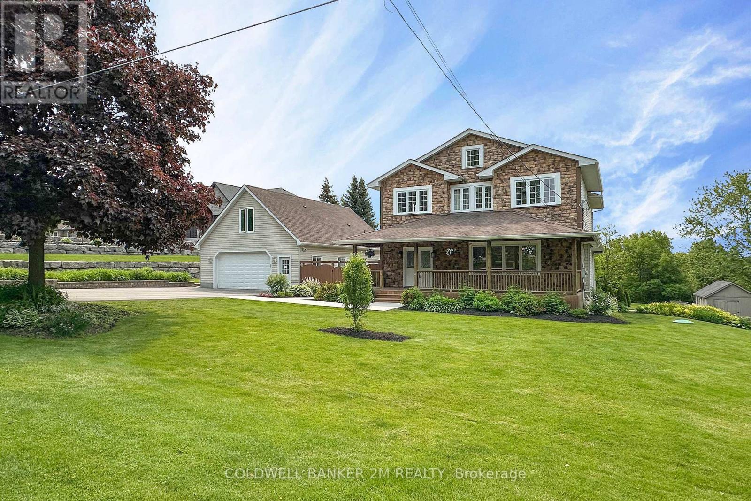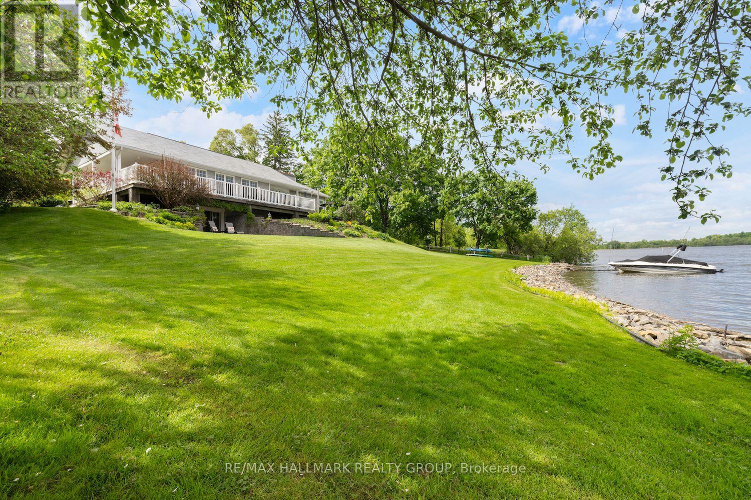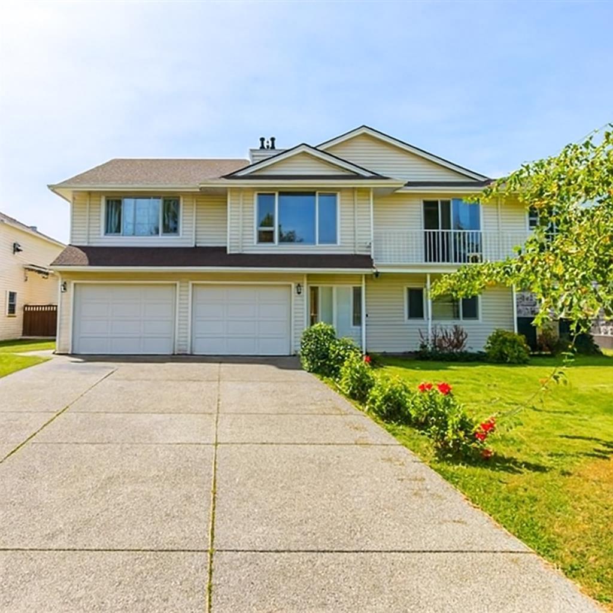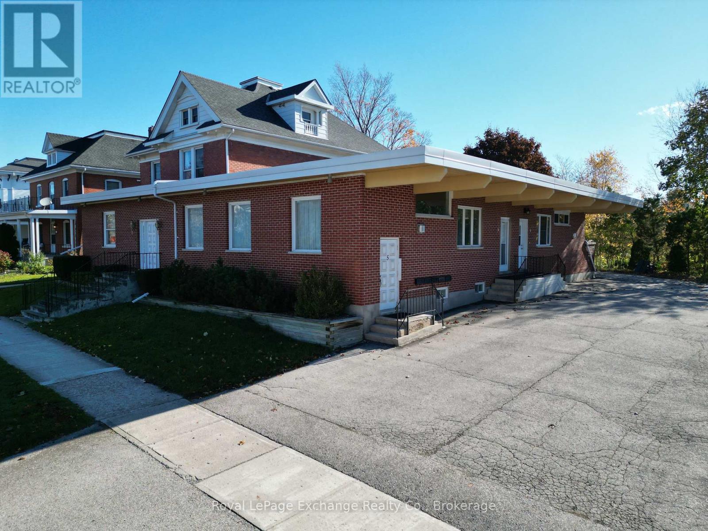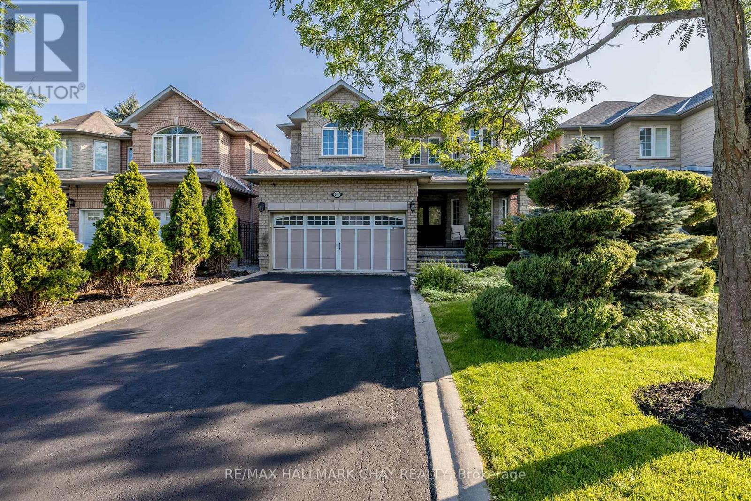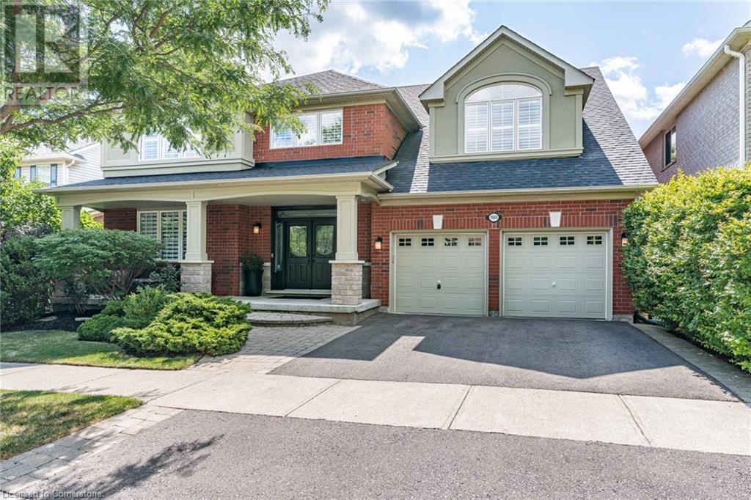26 Antrim Court
Caledon, Ontario
2,803SF (4,181SF - Living Space) Move-in Ready. One of 23 exclusively built executive homes on quiet cul-de-sac beside court house and town hall. No.26 directly overlooks cul-de-sac, has a wider lot at rear, and no immediate neighbour on one side. A FEW UNIQUE FEATURES: 2-storey dining room with balcony above (see photos). High Ceilings in Living/ Great Room. French Door walk out to rear patio. Access to basement from garage through mudroom. Open concept basement apartment layout can accommodate 2 bedrooms (each with a window). Accessory unit income can be approx $2500 +/-. Outdoor kitchen with water & hydro.470SF Finished Garage with 11ft ceilings allowing optimal vehicle lift. Double wrought iron gate perfect for boat storage on north side. Extensive hard/ soft landscaping with inground sprinklers and hydro lines including in flower beds. Click Link to review extensive List of Upgrades - This is an Executive Home!!! | Rounded corner drywall, plaster crown mouldings throughout, flat/ smooth ceilings, travertine flooring and showers, 8" baseboards, 2024 Kohler toilets throughout, potlights throughout, 3" maple hardwood on main and upper, laminate in basement. Extensive maple kitchen cabinetry with CUSTOM organizers and a huge pantry, granite counters, crystal light fixtures, Review List of Inclusions below - Yes everything is included! See attached Hood Q Report for neighbourhood amenities including schools (Public, Catholic, Private), Parks and Recreational, Transit, Health and Safety Services. (id:60626)
Royal LePage Connect Realty
119 Ottawa Street N
Hamilton, Ontario
Exceptional investment opportunity offering strong net income and excellent long-term potential. Each unit is thoughtfully designed for comfort and functionality. Located in a high-demand area close to transit, shopping, parks, and major amenities ensuring consistent tenant appeal. (id:60626)
Real Broker Ontario Ltd.
RE/MAX Real Estate Centre Inc.
455 Cordach Crescent
Peterborough, Ontario
Attention investors! Don't miss the chance to own a spotless, purpose-built six-plex that's ready to go and full of excellent tenants (already in place). Located in a desirable north-central neighbourhood, this building is a short walk to downtown and the beautiful Jackson Park trails, and right on a bus route making it super convenient for renters. This property has been lovingly maintained with updates that show true pride of ownership. Tenants pay their own hydro, hot water tank rental, internet, and insurance, keeping your costs low! As the landlord, you only pay for the heat (managed by a central thermostat). There's also coin laundry in a shared space, plus individual storage lockers for each unit; a bonus feature tenants love. Recent updates include new windows (2016/17), rubber membrane roof (2016), natural gas hot water boiler (2011), updated bathroom plumbing (2008), fresh paint, beautiful hardwood floors, and stylish marble tub surrounds. Turnkey and ready for your portfolio, this clean and solid building is a smart move for any serious investor looking for long-term value. Income and expense sheets available upon request. Don't wait! Reach out today to see why this property stands out from the rest. This opportunity won't last! Additional photos of units can be provided upon request. (id:60626)
Royal LePage Kawartha Lakes Realty Inc.
2511687;6;1
Rural Foothills County, Alberta
STUNNING MOUNTAIN VIEWS!! Here is an INCREDIBLE 5,437 SQ FT 2 STOREY HOUSE on 3.68 ACRES incl/HUGE 27’0” X 25’4” ATTACHED OVERSIZED TRIPLE CAR GARAGE, w/4 BEDROOMS, 3 ½ BATHROOMS, + plenty of room for RV PARKING in Rural FOOTHILLS COUNTY!! This Acreage has LOW MAINTENANCE LANDSCAPING with w/TREES, BUSHES, GRASS, + 3 PATIOS + 1 DECK + 2 BALCONIES to sit back to ENJOY the "SPECTACULAR" MOUNTAIN VIEWS/SUNSETS. Stepping onto the FRONT PORCH through the FRENCH DOORS, you’re welcomed by a CURVED STAIRCASE + VAULTED KNOCKDOWN CEILINGS. The LAUNDRY/MUDROOM sits to the right with DIRECT access to the GARAGE. Through the ARCHWAY is the LIVING ROOM, w/ VAULTED CEILINGS, a WET BAR, a STUNNING BRICK WOOD BURNING Fireplace + direct access to the back DECK. The DINING ROOM will sit loved ones for SPECIAL MEALS or GAME NIGHTS. The WARM + COZY Kitchen is equipped with GRANITE COUNTERS, a LARGE Kitchen Island w/a PREP SINK - PERFECT for baking or Cooking Large Meals, SS APPLIANCES incl/GAS RANGE, + PANTRY + BREAKFAST BAR. The Breakfast nook is IDEAL for casual dining w/DIRECT ACCESS to the FRONT PATIO. A COZY Family room w/PATIO access and a WOOD BURNING FIREPLACE is the PERFECT place to unwind. Adjoined to the Family Room is the SUN-FILLED SUNROOM w/180 degree VIEWS out the windows. Toward the Foyer is the 2 pc bathroom for guests and a Convenient Office, PERFECT for some WORK FROM HOME Flexibility. Heading up the Staircase are 4 GOOD-SIZED Bedrooms. Bedroom 4 is to the right - Bedroom 3, shares a stunning view from a PRIVATE BALCONY with Bedroom 2. Across the hall is the shared 4 pc bath. The UNIQUE Primary room has a spacious 5 pc bath w/a private water closet + a walk-in closet + ENJOY a quiet sunset on your PRIVATE BALCONY + additional views through the Sunroom!!Down in the Carpeted WALKOUT BASEMENT is the 29’8” X 18’9” FAMILY ROOM that is PERFECT for those MOVIE NIGHTS, + ENTERTAINING!! The LARGE REC-ROOM PROVIDES PLENTY OF SPACE FOR A POOL TABLE or GAMES, with EXTRA space in the FLEX ROOM for a home GYM. AN updated 3 pc BATH w/HEATED TILED Floor. There is a Door w/Stairs that leads up to the Garage, which is a SEPARATE ENTRANCE + 2 STORAGE ROOMS, a UTILITY ROOM. NOTABLE UPGRADES: TRIPLE PANE Windows 2018, Doors 2018, 2 Furnaces 2019, Roof 2015. Perfectly located just off 192 STREET W, south of HIGHWAY 22X, this property offers a rare blend of PEACEFUL SECLUSION + QUICK ACCESS to CALGARY (13 Min), PRIDDIS, AND THE ROCKY MOUNTAINS. Enjoy the SERENITY of this remarkable landscape, with 11 MINS TO MILLARVILLE SCHOOL (K–8) and 17 MINS TO OILFIELDS HIGH SCHOOL (9–12), 20 MINS to Groceries and Shopping. Located within a DARK SKY PRESERVE AREA, evenings here are nothing short of spectacular - CRYSTAL-CLEAR NIGHT SKIES illuminated by a CANOPY OF STARS. Every acre of this land tells a story of TRANQUILITY, POSSIBILITY, AND TIMELESS ALBERTA BEAUTY-a place to build your future and a lasting legacy. There is so much VALUE in this SPECTACULAR HOME! (id:60626)
RE/MAX House Of Real Estate
309 Strathearne Avenue
Hamilton, Ontario
Excellent investment opportunity providing a net income of over $7K/month! All six units are fully renovated and rented at market rent. Just sit back and watch the money roll in! (id:60626)
Real Broker Ontario Ltd.
RE/MAX Real Estate Centre Inc.
37 Bradley Boulevard
Clarington, Ontario
Discover this beautifully crafted, move-in-ready residence in sought-after Mitchell Corners-designed with flexibility, comfort, and modern living in mind. Main Home Highlights: Enjoy cooking and entertaining in the stunning, fully renovated kitchen featuring quartz countertops and backsplash, dovetail soft-close cabinetry with pot drawers, an oversized centre island with breakfast bar, and a convenient built-in beverage station and microwave. Culinary enthusiasts will love the 48" 6-burner KitchenAid gas range, elegant hood fan, and sleek 42" flush-mount KitchenAid refrigerator.A bright main-floor office makes working from home effortless, while the open-concept family and dining areas create a warm and inviting space for everyday living and hosting guests.The spacious primary suite offers a spa-inspired ensuite complete with a luxurious soaker tub and oversized shower. A private bonus room off the primary provides endless options-whether you need a nursery, fitness room, dressing space, or cozy retreat. Three additional bedrooms complete the main home .Flexible Additional Living Spaces: The lower-level suite features a private double-door entrance, a modern kitchen with quartz counters and breakfast bar, a large bedroom, plus an office/den that can easily serve as a second bedroom. Above the garage, a charming loft apartment includes a one-bedroom layout and three-piece bathroom-perfect for extended family or guests. Outdoor Living & Entertainment: Step outside to an expansive backyard designed for fun and relaxation. Enjoy the above-ground pool with surrounding composite deck, offering durability and low maintenance. With plenty of open yard space, it's ideal for children, pets, gardening, or outdoor entertaining.This property truly checks every box for families needing space, flexibility, and multi-generational options. Zoning permits two accessory dwelling units (ADUs)-a rare opportunity! (id:60626)
Coldwell Banker 2m Realty
1 Rideau Glen Drive
Ottawa, Ontario
Escape to your private retreat on the Rideau River, where tranquility meets convenience. This stunning 3-bedroom, 3-bathroom bungalow sits at the end of Rideau Glen Drive, boasting 126 feet of picturesque shoreline. Enjoy breathtaking views from the expansive wrap-around deck, overlooking lush gardens, a manicured lawn, and your own private dock. Inside, the open-concept living room, kitchen, and dining area flow seamlessly to the deck, perfect for entertaining. High-end finishes shine throughout, from custom quartz countertops and rich wood floors to the elegant coffered ceilings in the formal dining room and a striking stone fireplace in the family room. The luxurious primary suite is a true sanctuary, featuring a private patio, a spacious walk-in closet, and a spa-like ensuite with heated floors. Two additional bedrooms and a full bathroom can be separately accessed, making them ideal for an Airbnb rental or guest suite. Located just minutes from top schools, shopping, the airport, and an exclusive golf course, this rare waterfront gem offers the best of both worlds peaceful riverfront living with all the perks of city life. (id:60626)
RE/MAX Hallmark Realty Group
7565 123a Street
Surrey, British Columbia
Fully renovated 5-bedroom, 4-bath home on a 7,328 sq.ft. lot in prime West Newton. Main floor offers 3 spacious bedrooms, 2 bathrooms, and a bright open-concept living area with modern finishes. Lower level includes two separate 1-bedroom suites ideal for extended family or rental income. Updates include new flooring, kitchen, bathrooms, paint, and lighting. Centrally located near schools, shopping, parks, and transit. Move-in ready in a desirable neighborhood. (id:60626)
RE/MAX Bozz Realty
77 Montreal Street
Goderich, Ontario
Investor Alert: Welcome to Your Next Investment Opportunity. This well-maintained legal 5 Plex located just off the square in Goderich includes: 1-4 bedroom, 2-2 bedroom, and 2- 1 bedroom units. All units are spacious and include fridge, stove, and some also offer washer/dryer hookups. There's also a coin-operated washer and dryer on site. All units are separately metered, keeping the operating costs low. Units are heated by way of electric baseboard and natural gas furnace; each unit has its own hot water tank. An additional 3 units could be added with the upper 4-bedroom split into 2 units, and 2 more 1 bedrooms could be added to the unfinished lower level, increasing the cashflow on this property. The building currently has one tenant plus the owner occupying space, allowing the new owner to choose their tenants at market rents. Additional space includes a large garage for storage, extra rooms in the lower level for potential rentable storage space or a maintenance person's work area. The property is surrounded by mature trees, and the asphalt parking lot has plenty of room for parking, along with entrances off two streets. When fully occupied at market rent, this investment offers a cap rate of over 6%. Seller would work with Buyer to fill the units before closing. Don't miss the chance to own an investor's Gem in today's multi residential real estate market. (id:60626)
Royal LePage Exchange Realty Co.
160 Golden Gate Circle
Vaughan, Ontario
Fully Renovated Family Home with Luxury Finishes & In-Law Suite in Prestigious Woodbridge! Welcome to this beautifully upgraded residence offering over 2,700 sq ft above grade plus a fully finished basement apartment with a private side entrance. Ideally located just steps to Kleinburg Village, McMichael Art Gallery, transit, shops, top-rated schools, and lush parks. This home blends refined design with everyday convenience.Step inside to find a grand foyer with an incredible centered rod iron staircase- a true show stopper. The stunning main floor renovation completed in 2023, showcasing soaring ceilings, recessed lighting, crown moulding, modern colonial 7" baseboards, and a show-stopping chef's kitchen anchored by a 9-ft centre island with intricate detailing, quartz counters and backsplash, under-cabinet lighting, Beveled shaker cabinets with raised panel detailing, and brushed gold hardware. Enjoy high-end appliances, custom cabinetry, and an open-concept layout that flows seamlessly into your private backyard retreat-complete with a patio, vegetable garden, and tranquil greenery for ultimate privacy. Upstairs, the updated second level (2023) offers a massive primary room with a walk-in closet, full 5pc ensuite and natural light pouring through the many windows. The three other spacious bedrooms are carpet free with a modern bathroom, closets and thoughtful touches throughout. The finished basement suite (2020) provides flexibility for multi-generational living or rental income, featuring a full kitchen, separate laundry, and its own private entrance. Situated across the street from Sonoma Park and beside Jean de Brébeuf Park, this home is surrounded by nature yet minutes from every urban amenity. Perfect for couples or growing families seeking upscale living in a sought-after community. (id:60626)
RE/MAX Hallmark Chay Realty
1560 Rixon Way
Milton, Ontario
Exceptional upgrades and no corner left untouched in this award-winning Hawthorne neighbourhood Tothberg model home. Over 3000 ft.² of living space welcome families of all demographics, with soaring ceilings, large rooms, the endless space to suit all ages and lifestyles. Arrive home to four car parking, including two spaces in the garage with epoxy floor and automatic openers. Enter through a covered front porch to a spectacular two level foyer completed with top-of-the-line door, transom, and side lights with custom ironwork. Carpet free and finished in neutral durable hardwood and laminate, with operational central vac for clean freaks. Far from builders standard this home features custom window coverings, professionally installed crown molding, great eye for design including the gas living room fireplace, and guest baths. No expense spared in two of the largest budget breakers, completed throughout 2021 and 2022 the chef‘s kitchen features six burner stove and industrial hood fan, impeccable cabinetry with floor to ceiling detail, and a matching butler‘s pantry, all beside upgraded sliding doors to the double deck back patio. Upstairs, the primary suite has also been made over featuring his and hers, closets and an expansive bedroom, and the en-suite is the perfect place to unwind - Completely renovated with separate sinks, a private commode, soaker tub, and glass shower all accented with pristine tile work and modern black touches. This floorplan features the coveted second floor office, used by some families as a fifth bedroom, measuring 120sf with bright window this could be the bonus space you were waiting for! But wait, there’s more, the unfinished basement is spotlessly, clean with upgraded insulation and large above grade windows. The fully fenced backyard has been professionally designed and landscaped, and is sold with the gazebo and sunshades! Come visit for the full list of upgrades and inclusions! (id:60626)
RE/MAX Escarpment Realty Inc.
50 Rosenfeld Crescent
Ottawa, Ontario
Meticulously maintained 5-bedroom plus den, 5-bathroom luxury residence offering over 4,500 sq. ft. of elegant living space with a spectacular walkout backing directly onto the prestigious Kanata Lakes Golf Course. Perfectly positioned on a quiet, tree-lined street, this home combines refined sophistication, exceptional privacy, and an unparalleled lifestyle in one of Kanata's most sought-after neighbourhoods. The main level exudes warmth and grandeur with stylish hardwood floors flowing through the spacious living and dining areas. A gourmet kitchen features rich, solid cherry cabinets, granite countertops, and heated floors extending into the breakfast area and front foyer. Oversized windows frame breathtaking views of the golf course and its serene skating pond, flooding the space with natural light. Enjoy relaxed evenings by the gas fireplace in the family room, or focus in the private main-floor office, complete with custom cherry built-ins. The upper level offers five large bedrooms, including two en-suite bathrooms and a family bath. The expansive primary suite features a reading nook and a large walk-in closet. The lower level also includes a hobbyist workshop. The fully finished walkout lower level extends the living space with a massive recreation room, a cozy fireplace, a half bathroom which can be converted into a full bathroom, and direct access to the private backyard overlooking the golf course. Additional highlights include a 4-car laneway, insulated garage, large front hall walk-in closet, 2021 furnace, 2024 air conditioner, 2017 hot water tank (owned), new deck (2022) with glass railing, gazebo, 200-amp electrical panel, and tastefully situated custom pot lights. A true masterpiece of comfort and craftsmanship, this home offers the rare combination of elegance, tranquillity, and scenic beauty. Watch the seasons change over the fairways and pond from your own back. An exceptional lifestyle awaits in Kanata Lakes. (id:60626)
Right At Home Realty

