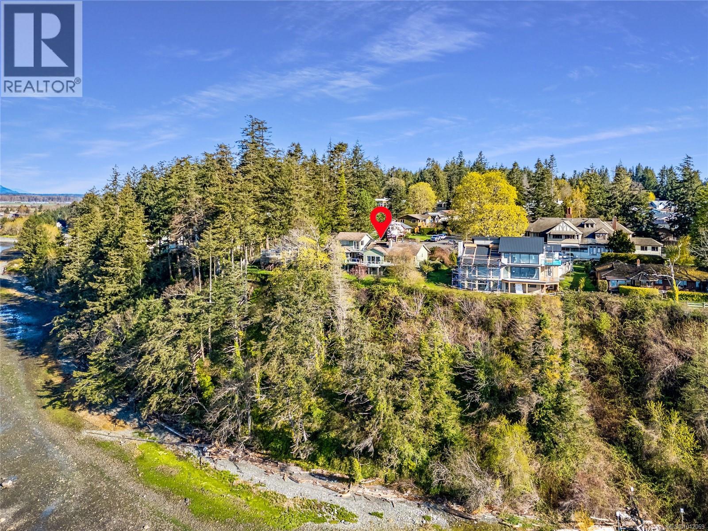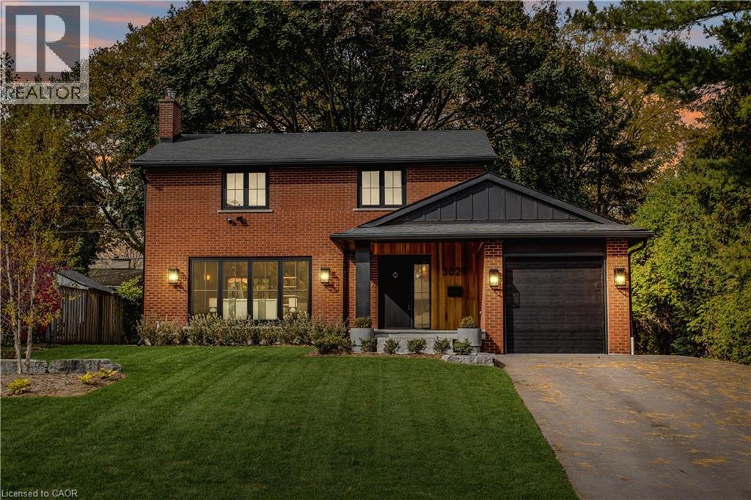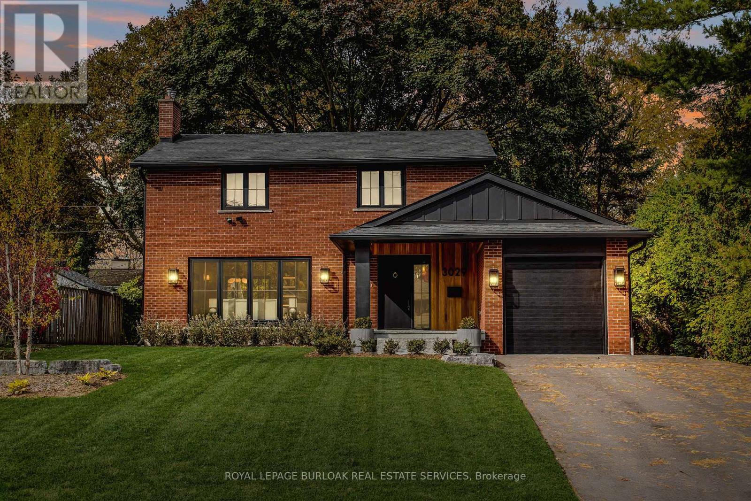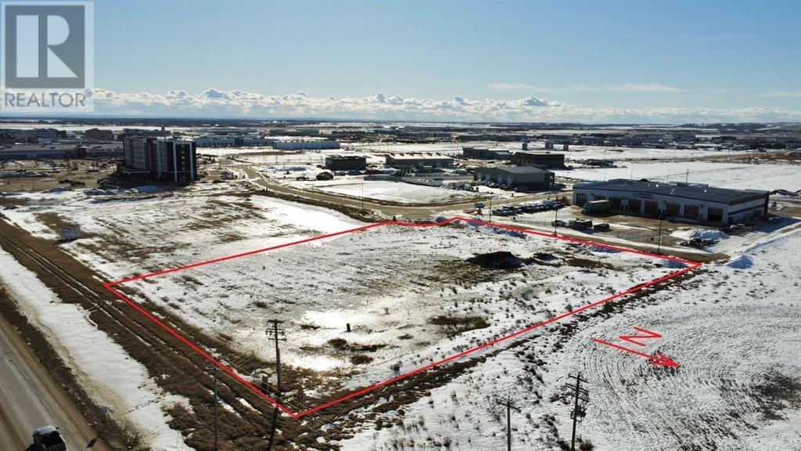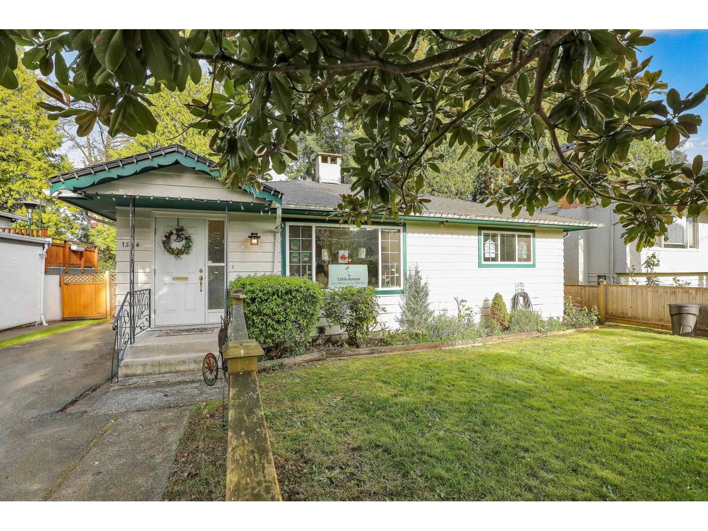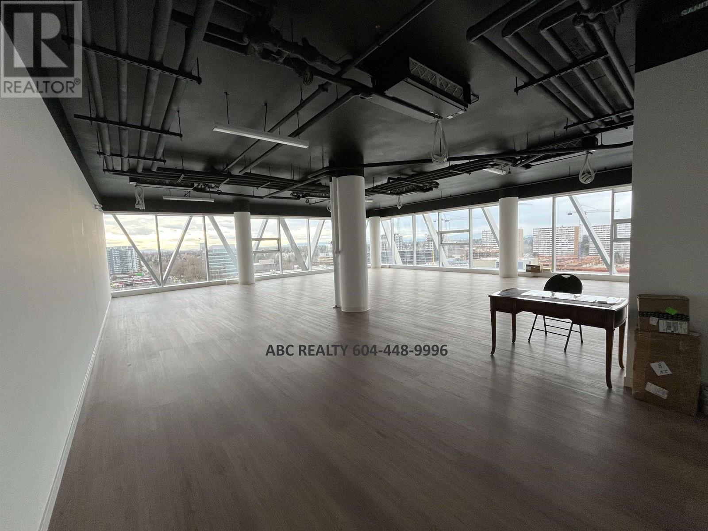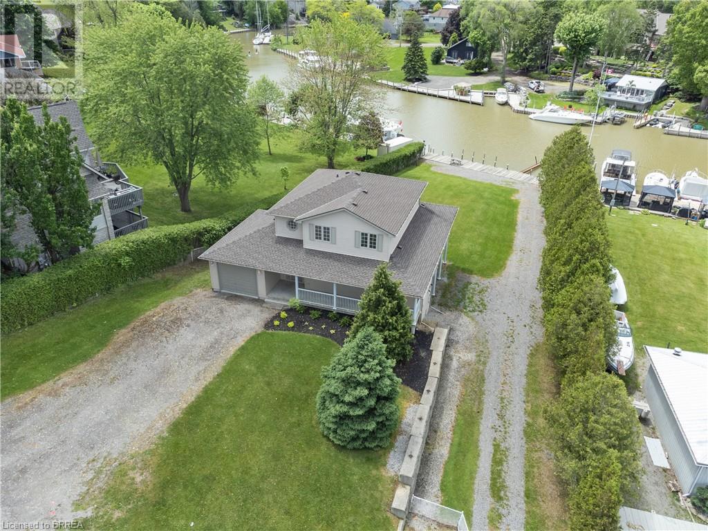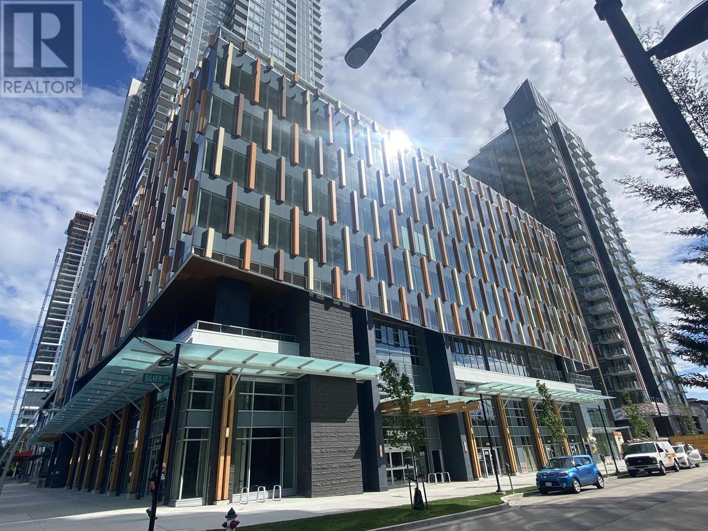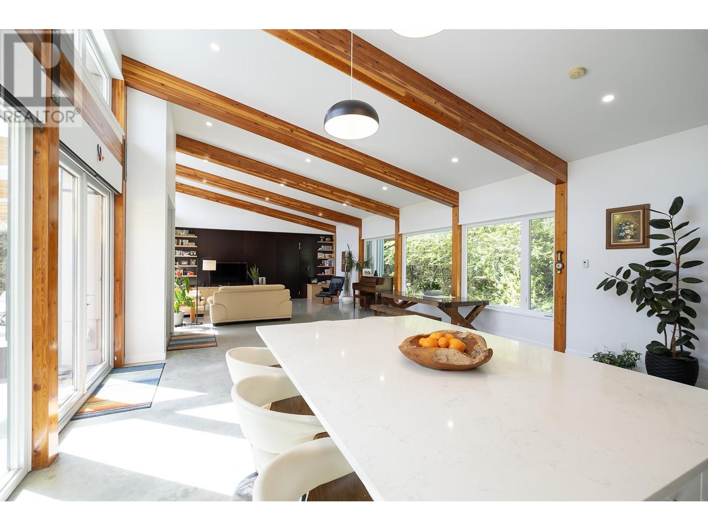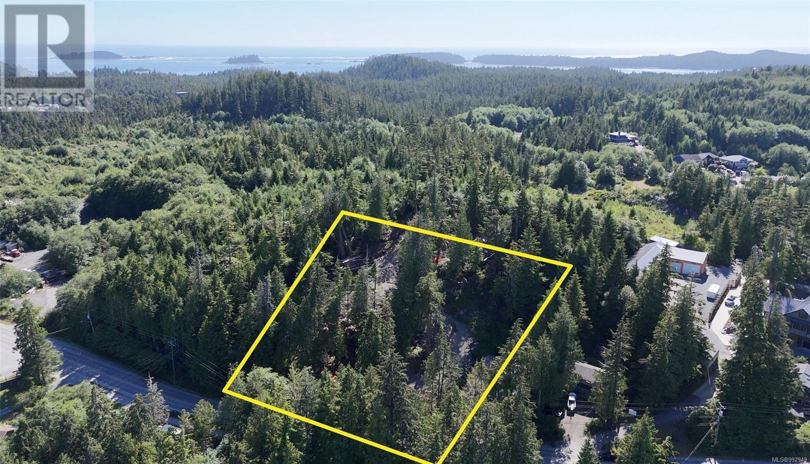145 Manor Pl
Comox, British Columbia
High-Bank Waterfront Home Awaits Your Vision. Imagine owning a Comox home on high-bank waterfront in one of Comox’s most coveted neighborhoods, no thru street at the end of a cul-de-sac, book-ended between 2 stellar homes. This 1979 West Coast contemporary home, held by a single owner since its inception, offers an extraordinary opportunity to craft your dream home. Prime location and breathtaking features, it’s no wonder this property has been cherished for decades. Majestic views, perched above the Comox Bay, this home boasts panoramic, unobstructed views of over the water of the Beaufort Mountains and Comox Glacier. This high-bank setting provides serene placement, with the water just down the bank via a now overgrown trail waiting to be revived. Restore this path to unlock private bay access, a rare gem for waterfront living. Picture yourself sipping morning coffee or an evening wine on one of the 2 decks as bald eagles soar overhead, to then perch in the mature Garry Oak trees that frame the property. The presence of these iconic birds adds to the peaceful, natural ambiance, making every day feel like a retreat into nature. This property is a canvas for Retro-Modern Revival. Spanning 4,777 sqft across three floors, this 5-bedroom home is ripe for transformation. Its retro charm, rooted in 1979 with strong bones. Modern offerings: natural gas hot water on demand, gas fireplace with unique collectable Union Bay bricks adding history and nostalgia, forced air furnace with a heat pump. A layout, featuring 3 bedrooms on the main floor, a primary bedroom with ensuite and private balcony upper floor, and a 1 bedroom non-conforming suite lower floor. Bring your vision, fuse vintage character with modern luxury, create a showpiece that honors its West Coast heritage while embracing contemporary flair. A Rare Opportunity, properties like this do not come on the market often, this is your chance to seize a once-in-a-lifetime find. Revive it, reimagine it, & make it yours (id:60626)
Royal LePage-Comox Valley (Cv)
73 Eakin Mill Road
Markham, Ontario
Stunning 4-Bedroom Home in Prime Wismer Location: Welcome to this elegant 4-bedroom detached home in the highly sought-after Wismer community. Spanning over 2,900 sq. ft., this property offers a perfect blend of style and functionality. Upgrades & Features: Brand-new hardwood flooring on the second floor (Feb 2025). Main-floor office & second-floor den ideal for work or study. Hardwood flooring throughout the main floor with an oak staircase. Spacious primary bedroom with a luxurious 6-piece ensuite and double sink. California shutters on all windows for added privacy and elegance. Upgraded kitchen with extended cabinets, granite countertops, and an undermount double sink. Smooth ceilings on both levels Prime Location:- Top-ranked school zone: Donald Cousens PS & Bur Oak SS Close to shopping, transit, and recreation. Don't miss this incredible opportunity to own a beautiful home in one of Wismers most desirable neighborhoods! (id:60626)
RE/MAX Crossroads Realty Inc.
3029 Eva Drive
Burlington, Ontario
Modern luxury and family-friendly living in this fully renovated home in Dynes. Nestled on a mature, pool-sized lot with mature trees, this home is mins from schools, parks, dining, transit, hwys & lakefront. Spanning 2,177SF of total finished living space, this open-concept layout features exquisite details at every turn. From the stunning curb appeal with refinished exterior, fiberglass entry door & cedar-roofed covered porch, to the engineered white oak floors and abundant LED pot lights, this home has it all. The custom kitchen is a dream with slim-shaker cabinets, quartz counters & matching slab backsplash, gold fixtures, pantry, appliance garage & spacious island with breakfast bar. Seamless flow from kitchen to dining area with black frame sliders opening to a private yard with stone patio—ideal for entertaining. The inviting living room features a striking gas fireplace with modern surround & mantle. Plus an oversized window for natural light. Upstairs, retreat to a luxurious primary suite with WI closet & spa-like ensuite with freestanding tub & Riobel tub filler, large glass shower & double vanity. 2 additional bedrooms and a full bath complete this level. The finished lower level incl a cozy family room, office, massive laundry room with custom storage cabinetry & quartz counters. Extras: EV charger rough-in, gas BBQ connection, new Ridley windows, updated HVAC, sump pump, new electrical & much more! See supplement. All work done with permits. Move in ready! (id:60626)
Royal LePage Burloak Real Estate Services
3029 Eva Drive
Burlington, Ontario
Modern luxury and family-friendly living in this fully renovated home in Dynes. Nestled on a mature, pool-sized lot with mature trees, this home is mins from schools, parks, dining, transit, hwys & lakefront. Spanning 2,177SF of total finished living space, this open-concept layout features exquisite details at every turn. From the stunning curb appeal with refinished exterior, fibreglass entry door & cedar-roofed covered porch, to the engineered white oak floors and abundant LED pot lights, this home has it all. The custom kitchen is a dream with slim-shaker cabinets, quartz counters & matching slab backsplash, gold fixtures, pantry, appliance garage &spacious island with breakfast bar. Seamless flow from kitchen to dining area with black frame sliders opening to a private yard with stone patio-ideal for entertaining. The inviting living room features a striking gas fireplace with modern surround & mantle. Plus an oversized window for natural light. Upstairs, retreat to a luxurious primary suite with WI closet & spa-like ensuite with freestanding tub& Riobel tub filler, large glass shower & double vanity. 2 additional bedrooms and a full bath complete this level. The finished lower level incl a cozy family room, office, massive laundry room with custom storage cabinetry & quartz counters. Extras: EV charger rough-in, gas BBQ connection, new Ridley windows, updated HVAC, sump pump, new electrical & much more! See supplement. All work done with permits. Move in ready! (id:60626)
Royal LePage Burloak Real Estate Services
5732 10 Line
Erin, Ontario
This Secluded Gem Is Located Just Outside Caledon In Erin Ontario. 18.34 Pristine Acres With Custom Built 4 Bedroom, 4 Bath Home Contains Many Features. This Property Has Undergone A Full and Extensive Renovation Of Entire Home, Including Exterior Decks. This Property Is Full Of Character With 2 natural Ponds, A Large Workshop With A Suite Above. It Has Meandering Driveways That Lead To A 25 X 25 Barn With A Loft Above. Quiet Road With A Relaxed Setting. Wildlife Is Abundant With Ponds, Trees, And Clear Open Area. Makes A Perfect Home To Raise A Family In A Serene Setting. 5732 Tenth Line is in the City of Erin, Ontario in the district of Rural Erin. Other districts close by are Erin, Hillsburgh and Rural Caledon. (id:60626)
Century 21 Heritage Group Ltd.
11702 106 Avenue
Grande Prairie, Alberta
Prime Commercial Development Opportunity – 2.82 Acres with Highway FrontageThis 2.82-acre parcel of CA (Arterial Commercial) zoned land offers an exceptional opportunity for commercial development in one of Grande Prairie’s most strategic locations. Positioned along Highway 43 and the BUSY 116 Street this property boasts high visibility and traffic exposure, making it ideal for businesses that rely on strong customer access and advertising potential.Key Features:•Zoning: CA (Arterial Commercial) – allowing for a broad range of commercial uses, including retail, office space, hospitality, automotive services, gas stations, and more.•Direct exposure to one of the busiest routes in Grande Prairie, ensuring significant advertising visibility.•Utilities: All services are available at the road, making development straightforward and cost-effective.•Proximity to Key Amenities: Located just minutes from the airport, major shopping centers, hotels, and established commercial developments, providing a strong customer base and accessibility for employees.•Growth Potential: Grande Prairie is experiencing continued commercial expansion, making this a prime opportunity for investment or business development.This property is well-suited for businesses looking to capitalize on high-traffic exposure, convenience, and future growth in the area. Whether developing a retail plaza, a restaurant, an office building, or a service-based business, this land offers the flexibility and location advantages necessary for success.For more details or to discuss development possibilities, contact your trusted commercial agent. (id:60626)
Sutton Group Grande Prairie Professionals
1554 Stevens Street
White Rock, British Columbia
Property is currently being used as a Day Care. (id:60626)
Nationwide Realty Corp.
1115 6388 No. 3 Road
Richmond, British Columbia
The Paramount by Keltic, strategically positioned at the vibrant intersection of No. 3 and Cook in the heart of Richmond. Embrace the ultimate with this AAA Southwest, sub-penthouse corner unit, offering unparalleled views and just steps away from City Hall, Richmond Centre Mall, Skytrain station, financial hubs, medical facilities, delectable dining options, and more. Move-in ready featuring 10' ceilings, new floors and paint, an open layout, and floor-to-ceiling windows ready to transform your vision into reality. Stay comfortable year-round with HVAC, heating, and cooling options at your fingertips. The secured building provides peace of mind, complemented by visitor parking and convenient common washrooms. This is your chance to make a statement in Richmond's premier location. The Paramount is open to offers, inviting you to claim this extraordinary business space. Elevate your lifestyle and secure your place at the pinnacle of urban sophistication! (id:60626)
Abc Realty
5 Jaylin Crescent
Port Dover, Ontario
Welcome home to 5 Jaylin Cres., Port Dover. Drive your boat right to your fully serviced boat dock! 70 ft of river frontage surrounded by gorgeous homes in the quaint lakeside town of Port Dover where the living is easy. Enjoy your morning coffee with a book on the beautiful wrap around porch facing the channel from your own private paradise. This 2 storey waterfront home was custom built in 2002 and is situated on Port Dover's Black Creek. This home offers plenty of space for family with a main floor master bedroom complete with ensuite, as well as 3 additional bedrooms upstairs and another full bath. On the main floor there is plenty of space for gathering with a spacious kitchen with plenty of cabinets and prep space, as well as a welcoming living room complete with gas fireplace and plenty of windows allowing for lots of natural light. Rare walkout basement is unfinished and awaiting your touch with plenty of potential. Enjoy all the downtown amenities of Port Dover, including restaurants, the beach and more just a short walk away. (id:60626)
RE/MAX Twin City Realty Inc
514 6378 Silver Avenue
Burnaby, British Columbia
Located in the heart of Metrotown, this bright and quiet 5th floor corner unit offers south and east exposure with an efficient layout. Located in The Centre at Sun Towers, featuring high ceilings, floor-to-ceiling windows, individual HVAC, and a dedicated office lobby with private elevators. Amenities include a training room, 5 meeting rooms, business lounge, soundproof phone room, and an executive boardroom with digital booking and video conferencing. Additional services: concierge, private mailboxes, dry cleaning drop-off, and high-speed fiber-optic internet. Steps to SkyTrain. (id:60626)
Royal Pacific Lions Gate Realty Ltd.
996 Reed Road
Gibsons, British Columbia
Modern architect lovers look no further!This gorgeous custom home features floor to ceiling glass,vaulted ceilings,open plan living space & luxurious radiant heated concrete floors throughout.This architectural masterpiece sits perfectly on this acreage property looking out across a stunning garden & pond.The current owners planned to put a lap pool adjacent to the vast glass covered front deck.On long summer evenings cozy up by the outdoor fireplace & enjoy the natural surroundings.The great room is a fantastic space to entertain guests with its open plan design & bathed in natural light with windows on either side.Zoned for a second dwelling & subdivision.Easily convert the 6 car garage or build a second home on the lower portion of the property.Steps to shopping, restaurants and bars! (id:60626)
RE/MAX City Realty
711 & 721 Campbell St
Tofino, British Columbia
Presenting a unique and unparalleled opportunity to acquire a piece of paradise. This exceptional hillside property consists of two separate lots, poised for rezoning to accommodate higher density development, as supported by the city's Official Community Plan (OCP).Offering unmatched ocean and mountain views from the summit, this land is ideal for visionary developers looking to capitalize on its potential. The property has been partially cleared, laying the groundwork for the construction and servicing of a new multifamily development.Previously, the District of Tofino granted second reading approval for a 16-unit townhome complex. Extensive preparatory work has been completed, with comprehensive reports available upon request.With land opportunities in Tofino becoming increasingly scarce, this is a rare chance to invest in a highly desirable area. Schedule a tour today to explore this magnificent lot and appreciate the old-growth cedars and stunning landscape it offers. (id:60626)
Rennie & Associates Realty Ltd.

