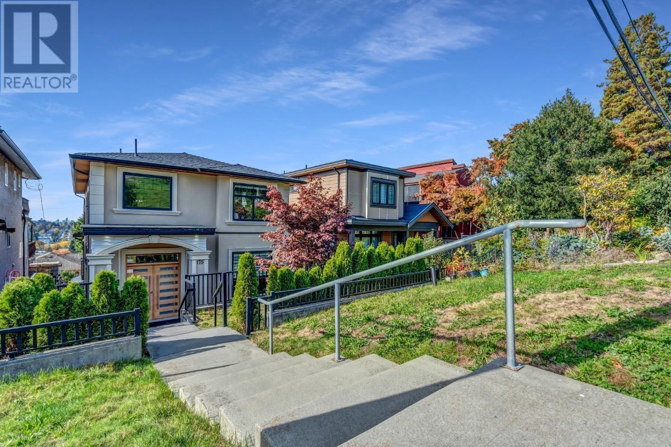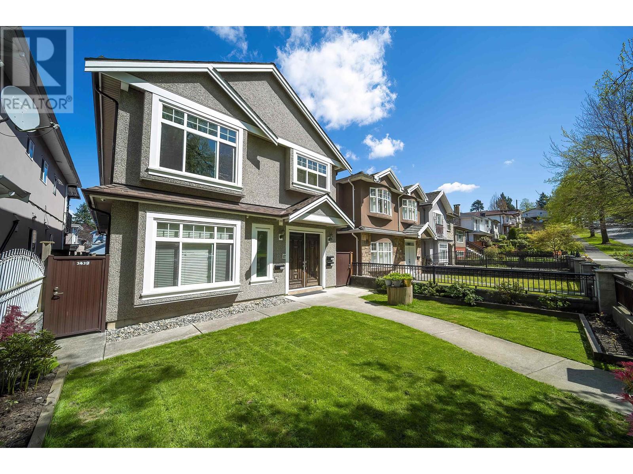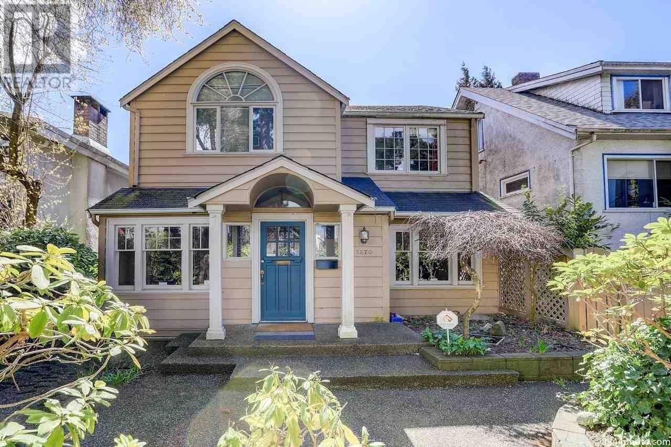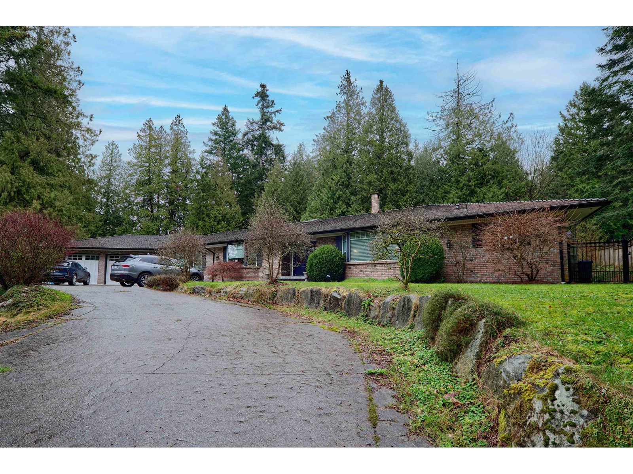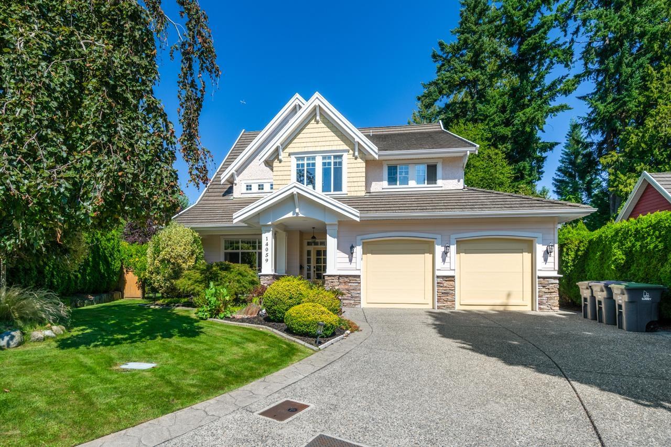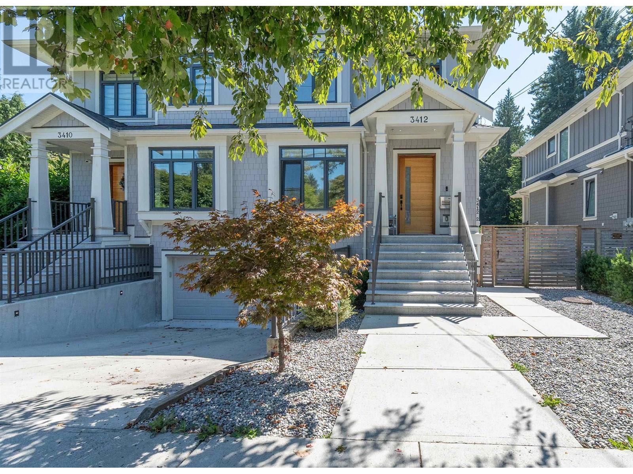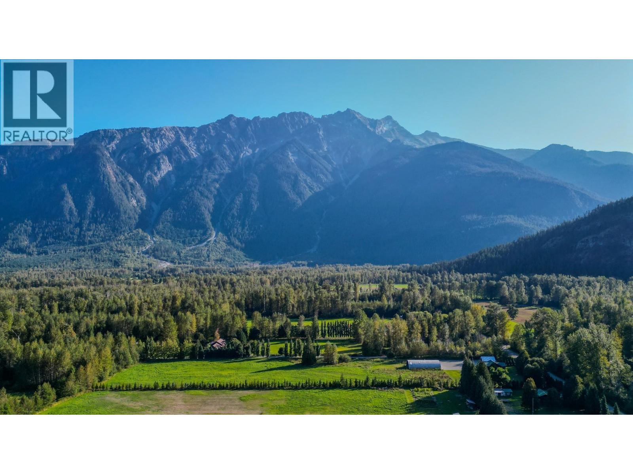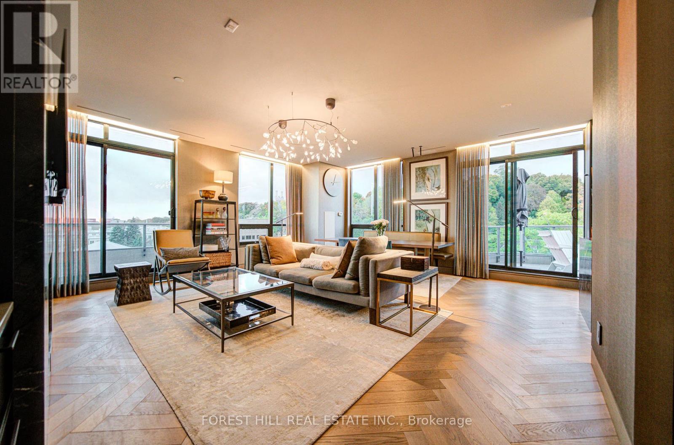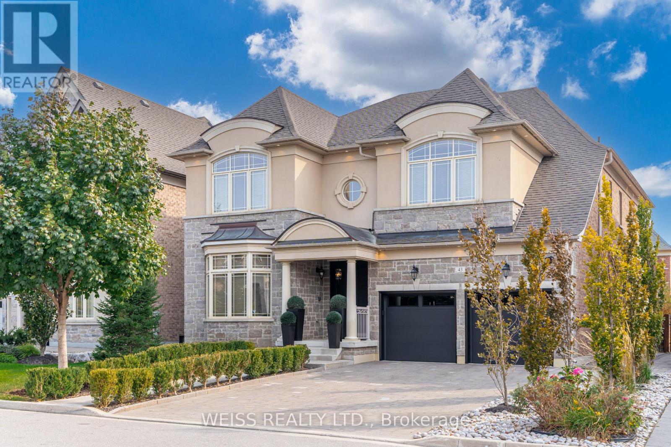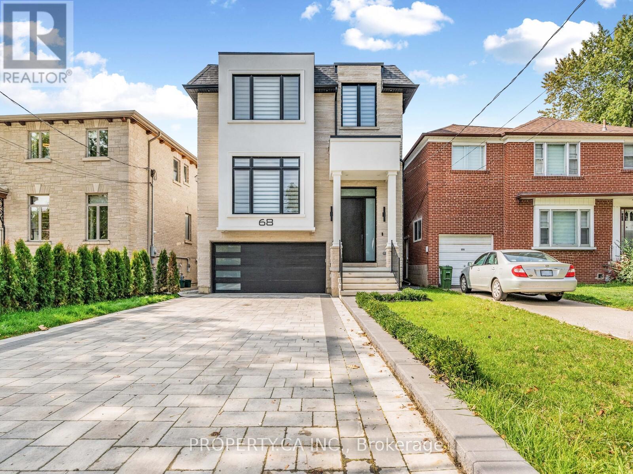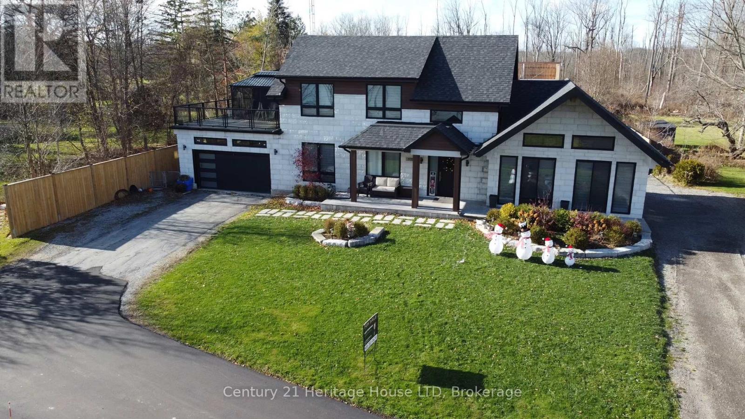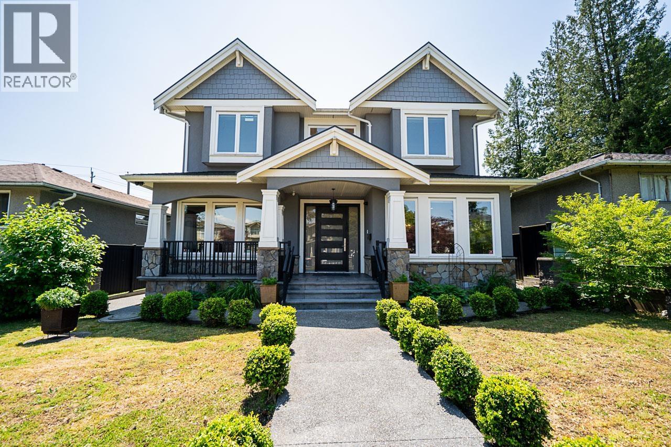175 Delta Avenue
Burnaby, British Columbia
Step into a home where elegance meets everyday ease-anchored by an airy, open-concept design that invites light and life into every corner. At its heart, a gourmet kitchen and adjoining spice kitchen await your culinary creativity, while a quiet den and sleek guest bath complete the thoughtfully designed main level. Upstairs, four generously sized bedrooms promise rest and retreat, including a luxurious primary suite with its own covered balcony-perfect for sunrise coffees and peaceful contemplation. Below, a private one-bedroom suite offers comfort and autonomy for extended family or overnight guests. Rich hardwood floors flow throughout, and a detached garage adds both convenience and charm. Every detail reflects care, craftsmanship, and a home built to be lived in-and loved. (id:60626)
Luxmore Realty
3443 Price Street
Vancouver, British Columbia
Quality Built 12 years home facing South with Laneway House on 33'x138' lot in the desirable location of Collingwood neighborhood. 2872 SF with 2 bdrm suite on each side on main and a laneway house (565 SF) with 2 bdrm + kitchen. 2 blks from Joyce Station, grocery stores and schools. The park is just in front of the house. Video please see the link: https://drive.google.com/file/d/1cBUR2BZBsE046OXzJHKj36mS9z4YgIar/view?usp=share_link. VR please the link: https://my.matterport.com/show/?m=3ZxKqqMYFck Open house will be between 2-4pm on 10th May(Saturday) (id:60626)
Nu Stream Realty Inc.
3870 W 17th Avenue
Vancouver, British Columbia
Excellent starter home or investment/holding property in Dunbar, 33x125.4 Lot with large south facing yard.Recent renovations including new roof, new dryer, new painting and laminate floor. This house has 3bedrooms upstairs and 1 bedroom on main, radiant heat, double ended Jacuzzi tub and free standing shower,library, sitting room with Franklin fire place, ceiling speakers built ins and much more.Walking distance to Queen Elizabeth Elementary, Lord Byng Secondary, Dunbar Community center,and the shops of Dunbar Street. All measurements are approximate, taken from BC Assessment, buyer(s) to verify if important. (id:60626)
Royal Pacific Realty Corp.
3292 136 Street
Surrey, British Columbia
COMPLETELY CUSTOM RE-BUILT with extension by Laurel Ridge Homes in 2005. Over 4,200 sq ft Rancher situated on a beautiful 30,000 sq ft lot in Exclusive Bayview area. This home offers the very best quality, workmanship, design and mill work with 4 bedrooms, office, games room, and 2 Double garages. Enjoy the park-like green space at the back and afternoon sun in the front. Cantrell Creek Elementary and Elgin Park Secondary Catchment. (id:60626)
Royal Pacific Lions Gate Realty Ltd.
14059 33b Avenue
Surrey, British Columbia
Welcome to the One-of-a-kind Wallmark residence in the prestigious Elgin Estates! This extremely well-kept home, situated on a 9,016 sqft lot, offers 4,364 sqft of refined living space on a quiet cul-de-sac with private access to the Semiahmoo Trail. It features a very open-concept floor plan, including soaring 26-foot ceilings in the kitchen & Family Room, high-end appliances, extensive use of mouldlings, 3 bdrms up including 2 primary bdrms with walk-in closet, a library easily convert to the 4th bedroom, a fully finished walkout basement with a separate entrance and a lot of nature light, 3 large decks lead to wrap around yard with professional landscaping. Close to the school and restaurants.Great Catchment school: Chantrell Creek Elementary & Elgin Park Secondary. A Must See! (id:60626)
RE/MAX Westcoast
3412 W 43rd Avenue
Vancouver, British Columbia
WELCOME TO THIS DUPLEX HOME IN PRESTIGIOUS DUNBAR & KERRISDALE neighbourhood. Located in a 20 m frontage lot. Almost 2,400 square ft of living space. Featuring open layout concept with very functional floor plan - 6 bedrooms + 4.5 baths (All bedrooms with in-suite bathrooms at Upper Floor). 2 or 3 bedrooms LEGAL SUITE at the lower level as mortgage helper.Steps away from CROFTON HOUSE PRIVATE SCHOOL,close to ST.GEORGE'S,UBC, SHOPPING, TRANSIT,RESTUARANTS. (id:60626)
Team 3000 Realty Ltd.
7342 Clover Road
Pemberton, British Columbia
Dream acreage in beautiful Pemberton, BC. This 10-acre flat parcel is within easy walking distance to Pemberton Village, offers unmatched views of Mount Currie and the Coast Mountain range, along with quiet privacy, all day sun, stands of mature trees, and all the space in the world to make memories. The property consists of a fully renovated 3-bed / 2-bath main home with detached wood burning sauna + Cold plunge, large detached garage, outdoor fire pit, and a ~4000 sqft barn building including a fully rigged live music venue + bar. You never need to leave! Zoning allows a second dwelling, farming, events, and more. Imagine waking up to the sound of wind through the trees, sun rising over Mount Currie, and the quiet solitude of your own 10-acre piece of paradise. Welcome home. (id:60626)
Angell Hasman & Associates Realty Ltd.
706 - 377 Madison Avenue
Toronto, Ontario
Indulge in the epitome of luxury living at this immaculate 3-bed, 3-bath Penthouse, crafted by a renowned international Designer, a top of South Hill on Madison. No expense was spared in the creation of this custom home, boasting Legrand Adorne electrical devices, custom white oak herring bone floors, & ceilings finished w/ the highest grade no.5 finish. Every detail exudes sophistication, from recessed lighting & sprinklers sprinklers to architectural linear slot diffusers. Storage is abundant, w/ bespoke built-in closets & jaw-dropping shoe closets in Louboutin red. The kitchen is a chef's dream, equipped with built-in Liebherr refrigerators, Thermador induction cooktop & oven, a Grigio Carnico Stone island with a sumptuous leather finish. Relax by the Stuv fireplace in the living room. Outdoor enthusiasts will delight in over 1400sf outdoor space comprised of 2 balconies & roof terrace: fully tiled balconies and a sprawling roof terrace complete with a built-in outdoor kitchen & commercial-grade Napoleon BBQ grills, all while soaking in breathtaking views of Casa Loma & CN Tower. Bespoke luxury at its finest. **EXTRAS** Two private adjacent parking spaces. (id:60626)
Forest Hill Real Estate Inc.
43 Chesney Crescent
Vaughan, Ontario
Meticulously crafted interiors where classic luxury meets modern comfort, this home boasts 10 ceilings on the main floor and 9 ceilings on the second floor and the finished basement. With a total living space of over 6000 sq f, hosting 5+2 well sized bedrooms, this home features intricate wainscotting throughout, an oversized chefs kitchen with subzero appliances, granite countertops, white stone backsplash and seamless design throughout the house. With white Quartz countertops in the washrooms and laundry room, and custom built closets throughout, this home stuns with timeless quality and style. The interlock driveway and unique walkway leads to a spacious 3-car tandem garage with newly applied epoxy flooring and custom cabinetry. Fully finished basement with option for separate entrance, features 2 spacious bedrooms with a walk-in closet in one room and two closets in second room, two large living spaces and kitchen with fridge, stove top and built-in microwave, Newly installed overhead garage doors with automatic garage door openers, complete home security system equipment, water softener/purification system, in-ground sprinkler system and gorgeous privacy trees in front yard and backyard. Steps away from Hwy 427, new schools, and the newly open New Kleinburg Market with Longos and other conveniences, such as Shoppers Drug Mart, Starbucks, Cobbs Bread, etc. Close to Kleinburg Village cafes, restaurants and post office. This neighbourhood is a true gem. (id:60626)
Weiss Realty Ltd.
68 Lynnhaven Road
Toronto, Ontario
Welcome to 68 Lynnhaven Road, a brand-new custom built luxury home offering the perfect blend of design, comfort, and function. This stunning residence features four spacious bedrooms each with its own private ensuite bathroom six bathrooms in total. Every detail has been thoughtfully curated with top-of-the-line finishes, custom built-in cabinetry, and walk-in closets throughout. The main floor boasts a bright open-concept Kitchen. The gourmet eat-in kitchen is the centerpiece of the home, outfitted with premium appliances, sleek cabinetry, and modern finishes, and offers a seamless walkout to the backyard for effortless indoor-outdoor living. A formal living room, elegant dining room, and a sun-filled family room, creating the perfect flow for everyday living and entertaining. Upstairs each bedroom is a retreat, designed with private ensuite baths and spacious walk-in closets. The fully finished walkout basement extends the living space with a gorgeous custom bar, large recreation area, and room for a gym, office, or guest suite. With a two-car garage and direct home access, convenience is built right in. From the soaring ceilings to the custom cabinetry and abundant storage solutions, this home was designed to maximize both style and functionality. Every corner reflects meticulous craftsmanship and a commitment to quality, making this residence truly move-in ready. Perfect for both entertaining and relaxing, is a rare opportunity to own a home where luxury meets everyday convenience. Backyard has drawings for a pool sized yard. (id:60626)
Property.ca Inc.
9785 Niagara River Parkway
Niagara Falls, Ontario
A Rare Opportunity on The Prestige Niagara River Parkway! Situated on 1 Acre of Prime Real Estate Overlooking Stunning Niagara River Boat Dock and River Privileges. Enjoy Nature & Peace No Rear Neighbours. Private Fenced Backyard Resort . Construction was started to build an additional Building of Approximately 9200 SQFT which Includes a 10 Car Garage, with Loft above & Bar, Games Rm, Lounge, Family Room Overlooking River with Amazing Views, watch the Sun Rise & Sunsets! Plus Additional 60 ft x 25 ft Pool House, Inground Pool with built in Hot Tub/Spa, Sunken Firepit & Parigola.The Family home was Renovated 3 yrs ago with Top of the Line Modern Materials Like Brand New Inside & Out! New Septic Tank & Basement walkout. This is NOT a drive-by Must be seen inside along with the Backyard Resort! Seller Relocating Price Aggressive to Sell Fast. "Opportunities Do Not Last" Act Fast! (id:60626)
Century 21 Heritage House Ltd
6792 Elwell Street
Burnaby, British Columbia
This is a stunning custom-built Craftsman-style residence, offering timeless elegance, modern comfort, and exceptional craftsmanship. This expansive 7-bedroom, 5-bathroom home blends architectural charm with thoughtful design. Step inside to discover a beautifully appointed interior featuring rich hardwood flooring, custom millwork, and an open-concept layout that seamlessly connects formal and informal living spaces. The gourmet kitchen is a chef´s dream, complete with high-end finishings, all opening to a spacious family room with a cozy gas fireplace. The upper level features a luxurious primary suite with a spa-inspired ensuite, Generously sized additional bedrooms offer flexibility for family. The Fully finished basement includes a self-contained 2-bedroom suite.Open Sunday 12-1:30 PM (id:60626)
RE/MAX Heights Realty

