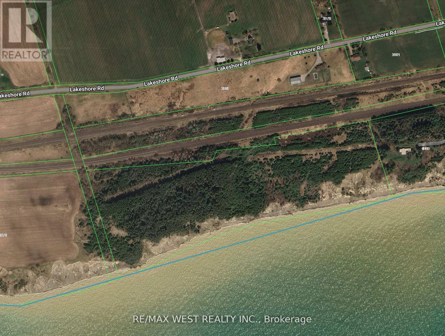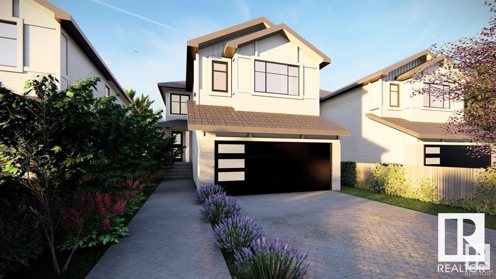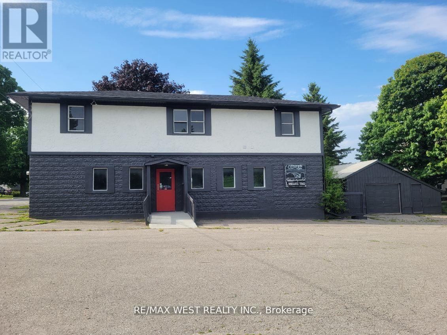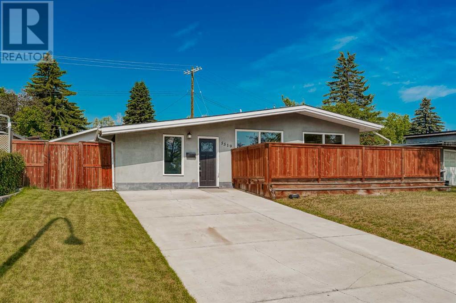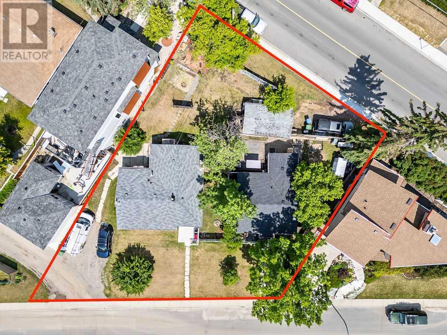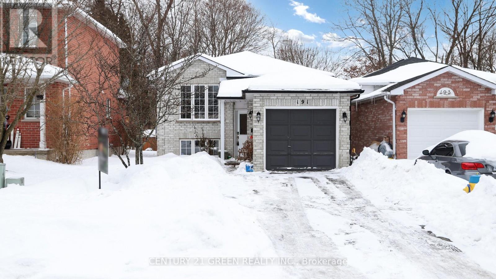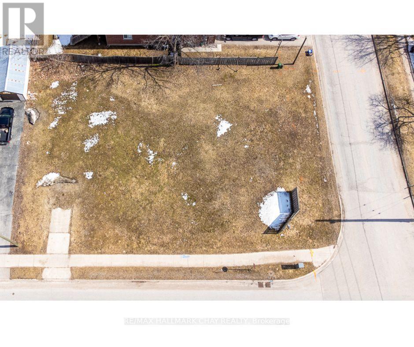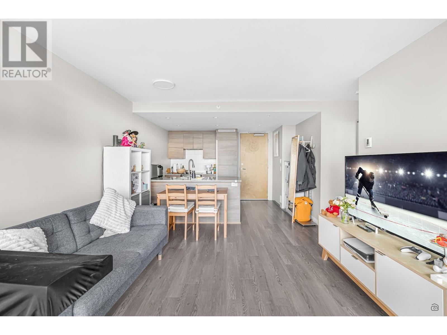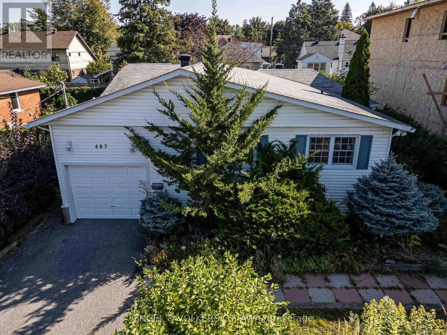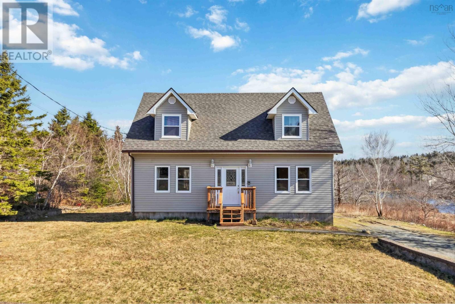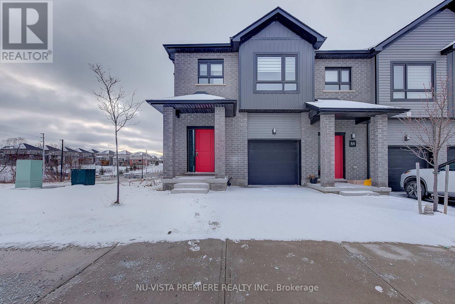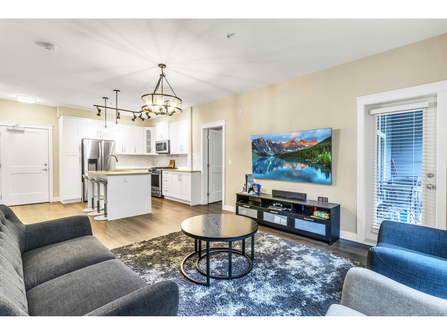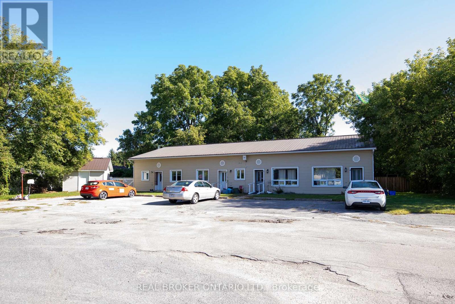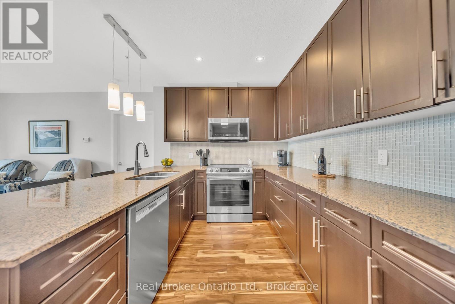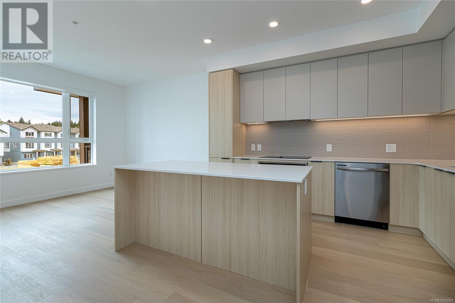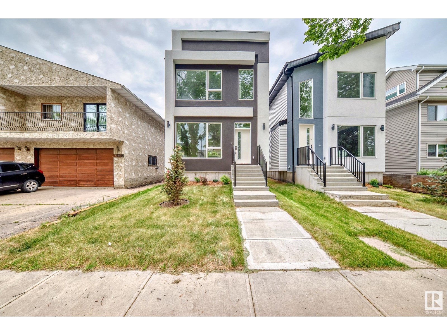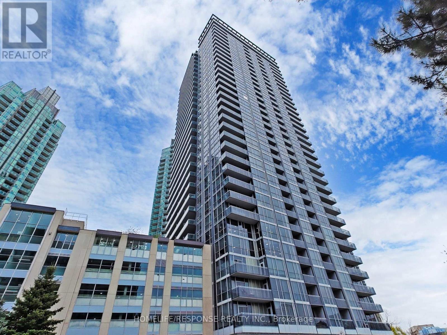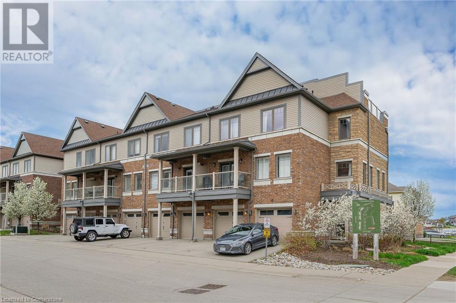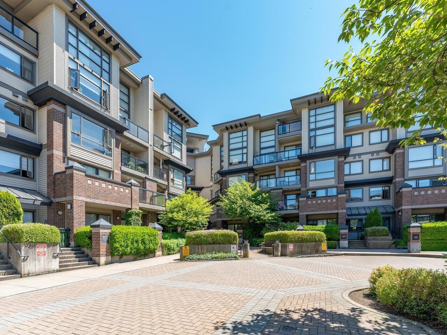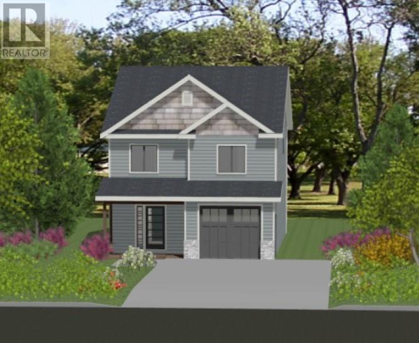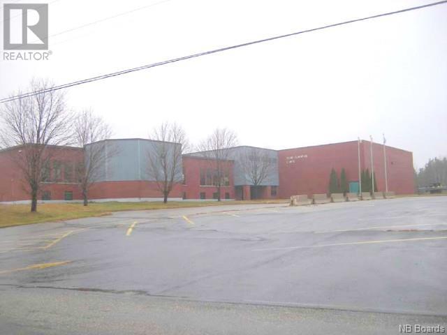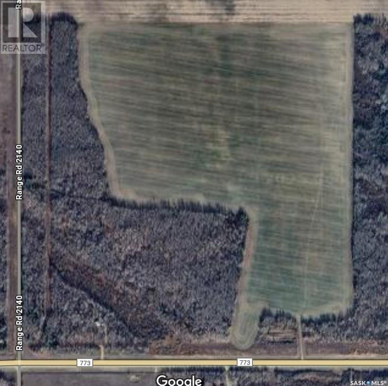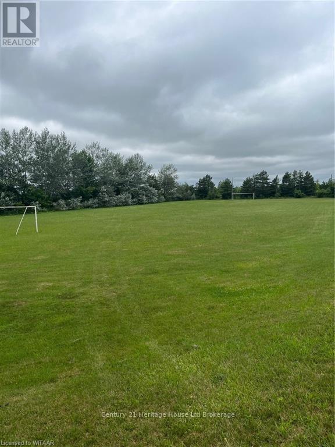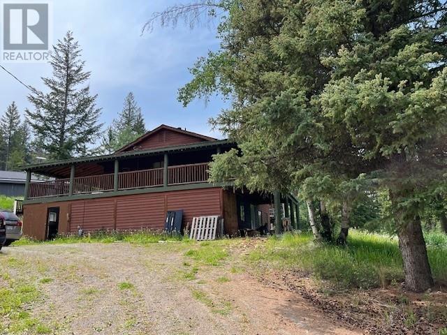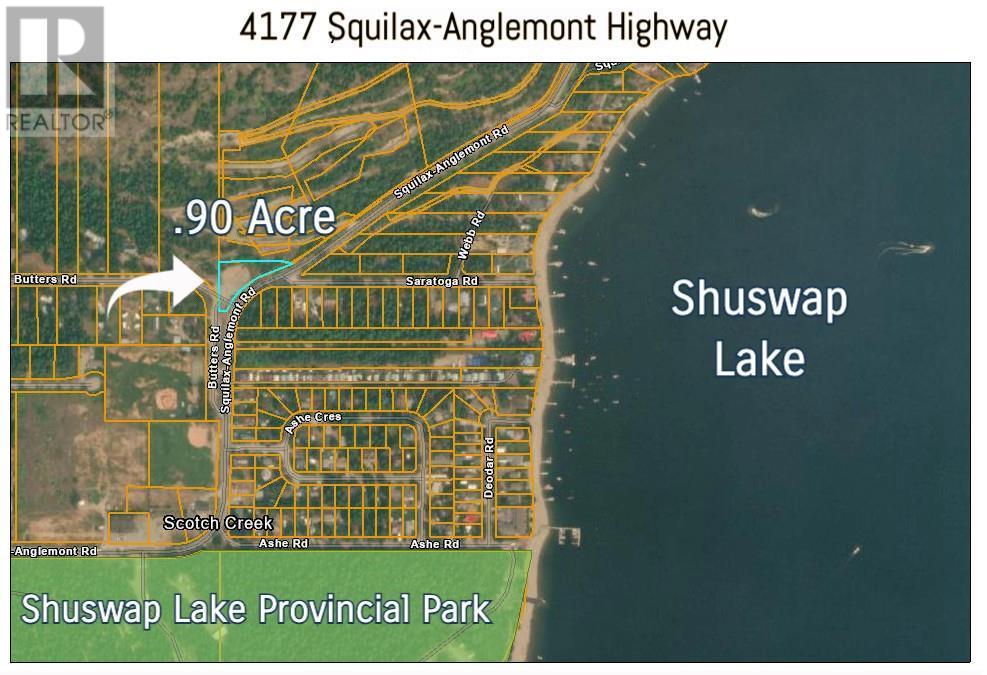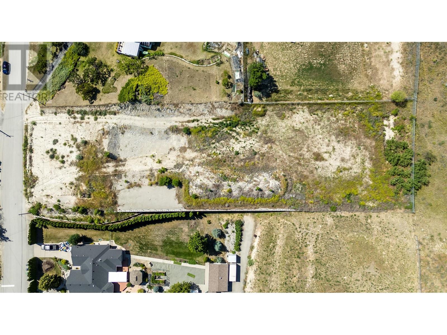101 Main Street
Lambton Shores, Ontario
Price Includes Building Permit! ---- A Remarkable Investment In The Heart Of Thedford, Ontario! Located At A Core Downtown Intersection, Near The County Government Office, This Soon-To-Be-Approved Mixed-Use Development Offers A Rare Chance To Own Property In A Rapidly Growing Community With A Blend Of Commercial And Residential Spaces. This 12,000-Square-Foot Property Features 3 Commercial Units Plus 1 Residential Unit On The Main Floor And 6 Residential Units On The Second Floor Ideal For Capturing The Area's Increasing Demand For Convenient Living And Business Facilities. Thedford's Expanding Community Is Close To Popular Destinations Like Grand Bend Beach And Pinery Provincial Park, Drawing Tourists And Residents Seeking A Relaxed Lifestyle. Surrounded By Top Golf Courses, Wineries, And Just A Short Drive From Major Cities, It's An Attractive Setting For Families, Retirees, And Remote Workers. Lambton County Promotes Growth, Making This Business-Friendly Area Ideal For New Ventures. Local Government Support, Combined With Strong Tourism, Ensures A Steady Demand For Both Residential And Commercial Tenants. This Property Offers Dual-Income Potential With Rental Units And Commercial Spaces In A High-Demand Area ---- An Excellent Investment In An Expanding Ontario Market. (id:60626)
RE/MAX Atrium Home Realty
P.l.19* Lakeshore Road
Clarington, Ontario
2000+ Feet of Waterfront On The Spectacular Bond Head Bluffs! This is your Opportunity to Build Your Own Private Waterfront Dream Estate perched on a Magnificent 28.36 Acres On Lake Ontario with Stunning Panoramic Views and Post Card Worthy Sunsets. Build Your Dream Home Overlooking Beautiful Lake Ontario Away From The Noise & Congestion of the City but Close Enough to Commute. Privacy Galore Beautiful Treed Space Leading Down to the Lake. This Can Be Your Dream Year-Round Home And Recreational Property With So Many Possibilities!! Minutes from Newcastle Marina, Pebble Beach, Waterfront Trails, Restaurants and all Amenities! **EXTRAS** *Full Address of Property: Pt Lots 19 & 20 Lakeshore Rd* See survey Attached. Property Currently No Road Access. Railroad Crossing Required With New Private Road For Access. (id:60626)
RE/MAX West Realty Inc.
118 Royal St
St. Albert, Alberta
BACKING ONTO GREEN SPACE....NO house in the back offers you lot of Privacy in the backyard and Deck. Single family lot with Huge backyard. Affordable 1850 SQFT house with Den on Main floor, Bonus room on the Second floor plus 3 bedrooms. All the 3 floors are 9 feet high. Huge living room with fireplace mantle with Porcelain tiles and MDF Paneling on both sides. Separate entrance to basement with option for Legal basement. Huge windows with Triple Pane. 8 feet high front entrance door. Custom lights. Master Ensuite with Custom Shower and Soaker tub. Shaker style painted Custom kitchen cabinets with quartz counter tops. Walk through butlers pantry with additional sink. Gas cook top and gas line for barbecue. Upgraded interior finishes with Maple hand rail to the second level. Feature wall in Master bedroom and Foyer. MDF Shelves in all the closets. Main floor with LVP, Porcelain tiles in all the bathrooms and Carpet on second floor. High efficiency furnace and tankless hot water system. UNDER CONSTRUCTION. (id:60626)
Century 21 Signature Realty
8642 Lander Road
Hamilton Township, Ontario
Welcome To Gore's Landing On The Shoreline's of Beautiful Rice Lake. Renovated In 2021, Renovated 2nd Floor And Never Lived-In Before, This Place Is Your Dream Opportunity Waiting For You To Come And See It. Build Your Business On The Main Floor And Live Upstairs Or Rent Out. Previously Used As Restaurant, Many Permitted Uses Under Hamlet Commercial Zoning. Professional Offices, Gift Shop, Bakery, And More. Very Few Commercial Properties In The Area Will Give You Lots Of Opportunities To Grow Your Business. Upper Floor 3 Bedroom Modern Apartment W/ New Appliances & Freshly Painted. Bright And Well Appointed Space That Will Meet Anyone's Needs. Could Easily Rent For $2,000/Mth. Huge Yard, Shingles & Eaves('21), New Commercial Septic System, Fresh Sod, Updated Plumbing/Electrical Throughout. Drilled Well. Heated Detached 1.5 Car Garage. This Is A Unique Property For People Looking To Get Out Of The City And Enjoy Life. (id:60626)
RE/MAX West Realty Inc.
1120 - 400 Adelaide Street E
Toronto, Ontario
Welcome to this elegant and well-appointed suite featuring a spacious 1 bedroom + large den with a door perfect as a second bedroom or home office. Enjoy sun-filled living areas with unobstructed views and stylish laminated flooring throughout. The modern kitchen boasts granite countertops, a ceramic backsplash, and stainless steel appliances ideal for contemporary urban living. Building Amenities Include Party room, rooftop lounge, fitness centre. Steps to St. Lawrence Market, the Financial District, shopping, George Brown College, TTC transit, major highways, and some of Torontos best restaurants. An excellent opportunity for both living and investing in a vibrant and convenient neighbourhood! (id:60626)
Homelife Landmark Realty Inc.
5519 Buckthorn Road Nw
Calgary, Alberta
OPEN HOUSE SATURDAY JUNE 28TH 12PM-2PM. Welcome to this STUNNING BUNGALOW in the inner city community of Thorncliffe. This 2 bedroom, 1 bathroom home has been extensively renovated and updated to offer a one of a kind home in one of Calgary's most sought after communities. Curb appeal welcomes you before even entering the home with a huge front lawn, driveway for additional parking and a massive wrap around deck. Entering the home you are greeted with your sunken living room complete with gas fireplace and gorgeous glass doors leading out to the expansive west facing back yard. Stepping up to the main level, your gleaming engineered hard wood floors and ceramic tile meet seamlessly and adjoin your dining room and fully renovated kitchen. The kitchen features two toned quartz counter tops, stainless steel appliances, tons of cabinetry and drawers and is the perfect place to host dinner parties or for quite nights at home with the family. Down the hall is your large primary bedroom with walk in closet and glass doors leading to your backyard. The second bedroom is also very large and is just adjacent to you fabulously renovated bathroom with floating vanity, quartz counter top, picture mirror and beautiful tile. Your main floor washer and dryer are very convenient and an additional side entrance out to the patio makes for ease of indoor/outdoor living. The back yard is truly a dream with green space along with a huge wrap around deck that surrounds the entire side and front of the home with built in concrete table making for the perfect outdoor entertaining space, just in time for summer. Your large double detached garage finishes off the rear of the home and is perfect for those cold Calgary winters. Thorncliffe has access to great schools, minutes to downtown and Nose Hill Park as well as bus routes and shopping. Do not miss out on this opportunity to own one of the most unique properties in one of Calgary's quaint and convenient inner city communities . (id:60626)
Exp Realty
4904 22 Avenue Nw
Calgary, Alberta
Double the Potential – Two Side-by-Side Lots must be Sold Together!This is a rare redevelopment opportunity you won’t want to miss—two adjacent properties being sold as one parcel, offering nearly 200 feet of combined frontage and over 9700 sq' of combined building area in a highly desirable inner-city location. These lots must be purchased together, making this a unique chance to secure a substantial footprint in one of Calgary’s most sought-after infill communities.With both the front and rear of the combined parcel facing main roads, the layout offers incredible flexibility for future planning. Located on an elevated street that already showcases many impressive new builds, this site is positioned to take full advantage of the surrounding views and long-term value.Prefer to hold for now? Each property is currently home to a well-maintained residence, featuring newer furnaces, hot water tanks, and roofs—ideal for minimizing unexpected costs. Plus, exceptional existing tenants are happy to stay, allowing for strong, steady rental income while you plan your next move.Opportunities like this don’t come around often. Secure your place in this thriving redevelopment pocket today! (id:60626)
Lpt Realty
4908 22 Avenue Nw
Calgary, Alberta
Double the Potential – Two Side-by-Side Lots must be Sold Together!This is a rare redevelopment opportunity you won’t want to miss—two adjacent properties being sold as one parcel, offering nearly 200 feet of combined frontage and over 9700 sq' of combined building area in a highly desirable inner-city location. These lots must be purchased together, making this a unique chance to secure a substantial footprint in one of Calgary’s most sought-after infill communities.With both the front and rear of the combined parcel facing main roads, the layout offers incredible flexibility for future planning. Located on an elevated street that already showcases many impressive new builds, this site is positioned to take full advantage of the surrounding views and long-term value.Prefer to hold for now? Each property is currently home to a well-maintained residence, featuring newer furnaces, hot water tanks, and roofs—ideal for minimizing unexpected costs. Plus, exceptional existing tenants are happy to stay, allowing for strong, steady rental income while you plan your next move.Opportunities like this don’t come around often. Secure your place in this thriving redevelopment pocket today! (id:60626)
Lpt Realty
191 Carroll Crescent
Cobourg, Ontario
A sun-filled bright detached home in Cobourg with 3 spacious bedrooms and 2 full wash rooms. It features with laminate and tile flooring, a fireplace in the family room, an inside door to the garage, backsplash in the kitchen. Good height with big above ground windows in the lower level. Big back yard. Very close to water and easily Accessible to all amenities. Please do not let Kitten go out. (id:60626)
Century 21 Green Realty Inc.
76 Henry Street
Barrie, Ontario
Prime piece of development property currently zoned RM1. Barrie's new official plan changes zoning to NL1 which includes potential for low rise, single family, semi detached, coach house, home occupation, group home and more. Great lot to add to your investment portfolio. 77.45 ft x 110.12 corner lot in an area that is centrally located close to shopping, hwy access and more. New Lakehead University campus slated to be ready in 2026 at 224 Maple Ave (20 minute walk or 4 minute drive) from the property. Great potential to build your own home or multi residential investment. With Barrie's population expected to double by 2051, this is an excellent opportunity. (id:60626)
RE/MAX Hallmark Chay Realty
2605 488 Sw Marine Drive
Vancouver, British Columbia
Welcome to Marine Gateway, Vancouver's vibrant new urban center, where convenience meets lifestyle. This stunning west-facing home on the 26th floor offers breathtaking water and mountain views. Located in a prime area, you'll find T&T Supermarket, the SkyTrain station, Cineplex, and a variety of retail stores just steps from your door.Featuring high-quality finishes, including wood flooring, gourmet cabinetry, stainless steel appliances, granite countertops, and Kohler fixtures. Only 10 minutes from both downtown Vancouver and Richmond, this property is ideal for investment or personal living. Don't miss this opportunity-it's a must-see! (id:60626)
Royal Pacific Realty Corp.
467 Edgeworth Avenue
Ottawa, Ontario
Exceptional Development Opportunity or the Perfect Location to Build Your Dream Home! Situated in a highly desirable, family-friendly neighborhood, this property is just moments away from Carlingwood Shopping Centre, schools, public transit, and the many shops and services that Woodroffe offers. This bright and inviting 4-bedroom bungalow boasts hardwood and ceramic flooring throughout the main level, a spacious living room with a cozy gas fireplace, a separate dining room, and a generous family room. The home includes four bedrooms, two full bathrooms, and a large multipurpose laundry room on the lower level, along with plenty of storage space. An excellent rental option while you plan your development vision. 24 hrs Irrevocable. (id:60626)
Engel & Volkers Ottawa
362 Brooks Drive
East Preston, Nova Scotia
Set against a backdrop of tall trees and wide skies, this custom-built 3-bedroom 1.5 bath home offers the rare blend of modern comfort and deep connection to nature. Every angle of this property is intentionalfrom the clean architectural lines to the way natural light pours in from all side and wraps the space in warmth. Inside, the layout flows beautifully. The main living area brings people together around the heart of the home. The large kitchen is designed for both function and style. The ample cabinetry offers plenty of storage, while the countertops and modern appliances provide everything you need for both everyday meals and special gatherings. The living room has direct sightlines to the kitchen and feels like the kind of place where real life unfolds. Whether its kids on the couch, friends in the kitchen, or quiet morning coffee, this home makes space for it all. The primary bedroom, along with a full bath, is located on the upper floor, offering a private retreat. Two additional bedrooms are also on this level, providing ample space for family, guests, or home office needs. Whether you're winding down or setting up for the day, this floor offers both comfort and convenience. Downstairs, the walk-out lower level extends your living space with room for movie nights, game days, and guests. Theres a custom bar, a British pubinspired lounge zone, full bath, and two additional bedroomsmaking it ideal for multi-generational living or weekend hosting. Outdoors, its pure East Coast magic. The back deck overlooks the large backyard bordered by forest with views of the peaceful stream. Whether youre grilling, sitting in the hot tub, reading, or just watching the seasons change, the energy here is calm, private, and real. Minutes from amenities but a world away from the noisethis is where you find your space, your rhythm, and your next chapter. (id:60626)
Exp Realty Of Canada Inc.
98 - 1820 Canvas Way
London North, Ontario
Welcome to this charming 3-bedroom, 2.5-bathroom End Unit freehold townhome, offering a perfect blend of modern living and convenience. The open-concept main floor features bright, airy living and dining spaces, ideal for both entertaining and daily life. The well-designed kitchen is equipped with sleek quartz countertops and ample cabinetry, creating a stylish and functional cooking space. Upstairs, the spacious primary bedroom is a true retreat, complete with a walk-in closet and a luxurious ensuite bathroom featuring a glass-tiled shower and double sinks. Two additional well-sized bedrooms share a full bathroom complete with elegant quartz countertops. The laundry room adds an extra layer of convenience to your daily routine making chores a breeze. A main floor powder room is perfect for guests. The property also includes a spacious unfinished basement, offering incredible potential to create additional living space. This home offers added privacy and extra natural light. Ideally located in a desirable neighborhood, this townhome offers a great combination of modern features, potential for future expansion, and a comfortable living space with a stunning view of the storm water pond from your back yard. (id:60626)
Nu-Vista Premiere Realty Inc.
108 11077 Ravine Road
Surrey, British Columbia
Spacious and quiet 2 bed, 2 bath ground floor unit in Ledgeview by Quadra Homes - just a 7-minute walk to Gateway SkyTrain! This well-designed home features a gourmet kitchen with gas range, quartz counters, heated bathroom floors, EV charging rough-in, and A/C ready setup. Strata fee includes heat, gas & hot water. Enjoy access to a rooftop lounge, garden, gym, and more. Rentals and pets allowed. A perfect mix of comfort, convenience, and location! (id:60626)
RE/MAX Blueprint
341 New Street
Edwardsburgh/cardinal, Ontario
Welcome to this beautifully laid out, fully tenanted, solid 4-PLEX; a very rare investment opportunity! Nestled in the small town of Cardinal, this property is just 2 blocks away from the St. Lawrence River. This building offers great cashflow for investors & consists of 4 units in total - two spacious two bedrooms & two cozy one bedroom units. Each unit has separate hydro meters (ensuring easy distribution of utilities), their own in-unit washer/dryers & plus a separate building with four separate storage units. Not to mention separately fenced backyards and plenty of parking for each unit! It does not get better than this! The property is also equipped with separate, exterior storage for all four units providing ample room for seasonal necessities. As an investor, you will appreciate the value and consistent demand that this property promises. From the location to the layout and amenities, it's a solid investment designed to offer a lucrative return. (id:60626)
Real Broker Ontario Ltd.
254 Road 2 N
Conestogo Lake, Ontario
Over $50,000 in upgrades, a double car garage and a concrete boat launch, this beautifully updated 1,277 sq ft waterfront cottage is fully turnkey & ready for you to enjoy the best of cottage life. Outfitted with all furniture, kitchen wares, a private dock, & even an 18.5’ bowrider boat (115 HP Mercury), it offers effortless lake living at its finest. Recent upgrades include new vinyl siding & new shingles (2023), there’s nothing left to do but move in & relax. Step inside to a bright, airy, open-concept living space, filled with natural light & modern comforts. The fully renovated kitchen (2021) features an island with a breakfast bar & plenty of prep space. Enjoy lakeside meals with scenic views from the adjacent dining area. The spacious living room, complete with a cozy fireplace, is ideal for unwinding after a day on the water. Interior upgrades include: luxury vinyl flooring and refreshed bathroom (2021), new interior doors, custom closet organizers, & updated lighting throughout (2023). The generous primary bedroom offers a seating area with stunning lake views and ample closet space. A second bedroom accommodates guests or family, while a third bonus room offers flexibility—use it as a home office, additional sleeping area, or creative space. Outdoor living is just as impressive. A large deck with sleek glass railings (2023) provides the perfect spot to take in the view, while a flagstone patio near the shoreline offers a quiet, shaded retreat. Gather around the lakeside fire pit in the evenings, or enjoy the expansive yard—ideal for games, hosting, or simply soaking up the sun. The attached double garage provides excellent storage and comfortably fits the boat in winter. Also included is a riding lawn mower (with new battery) and a 1-year-old self-propelled mower. Whether you're looking for weekend getaways or a full summer retreat, this fully loaded property is ready to welcome you. (id:60626)
Keller Williams Innovation Realty
137 Park Drive
Brooklyn, Nova Scotia
Welcome to 137 Park Drive. This newly constructed home is now complete. The property is located in a well-known part of Yarmouth (Brooklyn) in the Meadowfields school district and Burridge Campus. Serviced by municipal water and sewer this slab on grade all on one level home features attached garage and 9-10-foot ceilings, 3 bedroom, 2 baths and a modern layout. With open concept all on one level living this property has lots to offer with attached garage and rear patio. Schedule a viewing today to see if this is a property that suits your lifestyle. (id:60626)
The Real Estate Store
214 - 188 King Street S
Waterloo, Ontario
Welcome to 214-188 King Street S, a stylish and meticulously updated 2-bedroom, 2-bathroom corner unit in the heart of Uptown Waterloo. Boasting a bright, open-concept layout, this stunning condo offers over 1,000 sq ft of modern living space with premium upgrades throughout. The expansive kitchen is a chef's dream, featuring tall 4-shelf cabinetry, granite countertops, a generous peninsula with pendant lighting, and high-end stainless steel appliances - including a Bosch dishwasher and Samsung stove and microwave. Large windows flood the living space with natural light and lead to a spacious private balcony with a charming brick end wall - perfect for planters and outdoor décor. Enjoy BBQs and outdoor entertaining right from your unit. The primary suite includes a walk-in closet and a beautifully upgraded ensuite, while the second bedroom and full bath provide ideal flexibility for guests or a home office. Additional upgrades include fresh paint, modern light fixtures, new faucets, curved shower rods, updated bathroom fans, and custom window coverings. Enjoy the convenience of a heated ground-level parking garage with one owned space and access to three EV charging stations. The storage locker, amenity room, and fitness centre are all located on the same floor for ultimate convenience. Set in a quiet, professionally managed building with a welcoming community atmosphere - featuring monthly socials and a mix of professionals and retirees. Located directly on the ION light rail line and just steps from Vincenzo's, The Bauer Kitchen, the Spurline Trail, and Iron Horse Trail - this is Uptown Waterloo living at its finest. (id:60626)
Real Broker Ontario Ltd.
310 3564b Ryder Hesjedal Way
Colwood, British Columbia
Escape to your serene oasis at the ELIZA in Royal Bay, where luxury meets tranquility. This spacious 1 bedroom + den condo features a warm, soft palette that invites relaxation, while ample sunlight floods the open living spaces. The den can easily be used as a second bedroom. The gourmet kitchen seamlessly blends into the living room, creating a cohesive and inviting space for entertaining and relaxation. Wake up to unobstructed mountain views from your expansive balcony, perfect for sipping your morning coffee or enjoying a glass of wine at sunset. Embrace the outdoors with walking trails at your doorstep, a shared BBQ area and a common rooftop patio for unwinding after a long day. Additional amenities include a community garden, fitness centre, EV charger, bike storage, and parking stall for your convenience. Experience the ultimate in comfort and convenience in this spacious, sunlit retreat. (id:60626)
Pemberton Holmes Ltd.
11442 125 St Nw
Edmonton, Alberta
Brand new, FULLY LANDSCAPED 1,827 sq.ft. 3 bedroom, 2.5 bathroom home with SEPARATE SIDE ENTRY, a detached double garage, and a huge backyard! This infill is centrally located and makes for an easy commute anywhere in the city, especially downtown. You will love the openness of the main floor with 9 foot ceilings, a floor-to-ceiling tiled electric fireplace, and the home is bright all day due to facing east and backing west. The finishings throughout are trendy but timeless, and that kitchen is to die for with the waterfall-edge granite. The functionality of the home overall is perfect for a growing family as the bedrooms are all good sizes, especially the primary bedroom with walk-in closet and full ensuite. Looking for INCOME POTENTIAL? The separate side entrance to the basement allows for a FUTURE RENTAL SUITE. Do not miss out on your chance to own this beautiful home! (id:60626)
RE/MAX Real Estate
6718 Egmont Road
Egmont, British Columbia
Almost 1/2 acre property in the heart of Egmont. Build up high on the lot and enjoy views of the Jervis Inlet and mountains. Steps from the Skookumchuk Narrows Park and trail, Government dock, Community Hall and general store. Minutes to Waugh Lake, Earls Cove Ferry, Ruby Lake and plenty of outdoor recreation for the kayak and cycling enthusiasts. Enjoy privacy AND convenience here! This lot features a coral attached to a shed for the chicken lovers out there, as well as hazelnut, chestnut, and black walnut trees. Telus fibre optic, electricity, and septic ready to go for your dream build. Unique R-3B zoning could allow for a home business. Message to book your showing today! (id:60626)
RE/MAX City Realty
2301 - 223 Webb Drive
Mississauga, Ontario
Dreams Really Do Come True! This one-of-a-kind, modern two-storey loft in the upscale Onyx building offers over 800 sq ft of luxurious living in the heart of downtown Mississauga. Featuring a gorgeous upgraded kitchen with stainless steel appliances, granite counters, and a centre island, its perfect for entertaining. The bright, open-concept design boasts soaring 18-foot floor-to-ceiling windows that flood the space with natural light, a spacious living and dining area, and a large balcony with breathtaking panoramic views of Mississauga and Celebration Square an ideal spot to watch fireworks! This beautifully designed loft includes 1 bedroom + den, 2 bathrooms, a large closet, and a 4-piece ensuite. The versatile den is perfect for a home office or nursery. Residents enjoy unbeatable convenience with steps to grocery stores, medical care, Sheridan college, YMCA, Library, top restaurants, entertainment, Square One Mall, walking distance to tennis/soccer fields and easy access to buses, the QEW, 401/403, and Cooksville GO station all just minutes away. Next to Kariya park with cherry blossoms in spring. Experience refined urban living in one of Mississauga's most sought-after addresses! Amenities Include: 24 Hour Concierge! Guest Parking! Rooftop Patio! Fitness Centre! Yoga Room, Indoor Pool, Hot Tub! (id:60626)
Homelife/response Realty Inc.
91 Legacy Reach Court Se
Calgary, Alberta
The Sienna by Shane Homes offers 3 bedrooms, 2.5 bathrooms, and a bright open-concept layout on a pie-shaped walkout lot in Legacy. The main floor features a spacious front family room with dual windows, a central kitchen with a large island, and a rear dining nook with access to a rear deck. A rear mudroom includes a coat closet, bench, and half bath. Upstairs, you'll find a laundry closet with side-by-side washer/dryer, two secondary bedrooms (one with walk-in closet), a 3-piece bath, and a private front owner’s bedroom with walk-in closet and ensuite with walk-in shower. The walkout basement offers future development potential and access to the backyard. This home combines function, comfort, and value in one of Calgary’s most desirable communities. (id:60626)
Bode Platform Inc.
70 Willowrun Drive Unit# A2
Kitchener, Ontario
Welcome to stylish, low-maintenance living in the heart of South Kitchener. This beautifully upgraded townhouse offers over 1,700 sq. ft. of thoughtfully designed space just steps from the Grand River and 68 acres of protected conservation land with scenic walking trails. Inside, you'll find high-end upgrades, including quartz countertops, upgraded cabinetry, modern fixtures, pot lights, premium flooring, and designer ceramic tile. The spacious main level features a gourmet kitchen with a large quartz-topped island and breakfast bar, all flowing seamlessly into an open-concept living area with a walkout to a private balcony-perfect for morning coffee or evening relaxation. Three generous bedrooms, including a primary suite with ensuite privileges, offering both comfort and convenience. Each room is designed with ample closet space, large windows, and a light, airy atmosphere. A standout feature of this home is the incredible rooftop patio, offering stunning views of the surrounding conservation area and Grand River. Whether entertaining friends or unwinding solo, this private outdoor space is a true retreat. Perfectly located in a family-friendly, nature-rich community, this home is just minutes from schools, shopping, public transit, and Highway 401, making it ideal for commuters and nature lovers alike. If you're looking for a spacious, modern home with premium finishes and access to nature, this is the one. Don't miss your opportunity to make it yours! (id:60626)
RE/MAX Real Estate Centre Inc.
133 Parry Place
Prince Rupert, British Columbia
* PREC - Personal Real Estate Corporation. Enjoy peace of mind with NEW ROOF, PLUMBING, KITCHEN, FLOORING, FRESH PAINT, HWT (2022), all the big-ticket items are done! Add in a double garage and tons of storage, and you’ve got a home that truly checks all the boxes. Designed for real life and easy entertaining, this spacious layout features two distinct living areas, one formal and bright for hosting, the other a cozy sunken family room with patio doors to a covered outdoor space for year-round enjoyment. The brand-new kitchen is stylish and smart, featuring a large window that overlooks the fenced-in backyard. Upstairs, find three generous bedrooms, including a spacious primary suite with double closets and a private 3-piece ensuite. Located in a cul-de-sac, turnkey updates and functionality all in one! (id:60626)
RE/MAX Coast Mountains (Pr)
247 10838 City Parkway
Surrey, British Columbia
Lovely large corner 2 bed 2 bath & DEN suite in Central City's sought after ACCESS complex. Satellite bedrooms with corresponding bathrooms and a large den create multiple private zones. Featuring new hard flooring, over range microwave, open concept kitchen, ample balcony, IN-SUITE laundry, parking, and storage. Great amenities include hot tub, steam room, gym, and party room. Extremely convenient location 3 mins walk from Gateway Skytrain Station. Call today for a private viewing! (id:60626)
RE/MAX All Points Realty
710 - 4080 Living Arts Drive
Mississauga, Ontario
Welcome to 4080 Living Arts Drive, Unit #710, a freshly painted 853 sq' corner unit that blends modern living, elegance, and stunning city views. This spacious 2-bedroom, 2-bathroom condo features a desirable split-bedroom layout, offering added privacy and versatility, ideal for anyone seeking a peaceful retreat. Wraparound windows flood the space with natural light, providing unobstructed views of Mississaugas iconic City Hall and Celebration Square. The open-concept design is perfect for both entertaining and relaxation. Hardwood floors run throughout, and the modern kitchen includes granite countertops, open shelving, and an integrated wine rack for style and convenience. The built-in counter over the all-in-one laundry unit serves as an ideal folding surface, enhancing organization and everyday efficiency. Whether enjoying morning coffee with panoramic views or stepping out to explore City Centre, this condo connects you to everything Mississauga has to offer. Square One Shopping Centre, fine dining, and entertainment options at Celebration Square and the Living Arts Centre are just steps away. Prime location offers unbeatable convenience, with easy access to MiWay, GO Transit, and the upcoming LRT. Highways 403, 401, and 407 are also easily accessible, making commuting a breeze. The building provides top-notch 4th floor amenities, including an indoor pool, fitness centre, sports lounge, theatre, party room, guest suites, and 24-hour concierge service. ***A rare bonus of two underground parking spots, conveniently located near the elevator, adds great value*** The buildings main level includes commercial spaces such as Second Cup, a Medical Centre, several restaurants, and direct access into Rabba Fine Foods. With a prime location, modern finishes, and exceptional amenities, this condo offers outstanding value. Dont miss this incredible opportunity to call it home! (id:60626)
Century 21 Leading Edge Realty Inc.
88 Moffatt Road
Mt Pearl, Newfoundland & Labrador
PRE-SALE. two apartment home, 2 Story with attached garage. ** Any drawings are Artist Concept, actual house may not be exactly as shown. ** HST included in list price to be rebated to vendor on closing. ** Property taxes are estimated (id:60626)
RE/MAX Infinity Realty Inc. - Sheraton Hotel
302 3229 St Johns Street
Port Moody, British Columbia
Welcome to Clyde, where contemporary design meets the best of Port Moody living. This stunning 1-bed + den, 1-bath condo offers a spacious and elegant lifestyle, flooded with natural light and featuring an expansive balcony-perfect for your morning coffee or evening unwind. Crafted by the award-winning team at Ross & Company, this home boasts high-end finishes, including stainless steel appliances, a gas stove, quartz countertops, a sleek porcelain tile backsplash, and a deep soaker tub for ultimate relaxation. Located in the heart of Port Moody, you´re just steps from trendy shops, scenic parks, and the SkyTrain, Brewery Row, making commuting effortless. Faces the courtyard School Catchment: Moody Elementary, École Moody Middle School of the Arts, Port Moody Secondary (1)Parking(1)Locker (id:60626)
Keller Williams Ocean Realty
3 Trosa Street
St. Philips, Newfoundland & Labrador
Welcome to 3 Trosa Street, a beautifully crafted bungalow built by Haven Homes in the sought-after community of The Porches. This modern home offers the perfect blend of functionality and style, thoughtfully designed for comfort, efficiency, and everyday living. Step inside to discover a spacious open-concept layout featuring three bedrooms, two bathrooms, and main-floor laundry for added convenience. The living area is warm and inviting, highlighted by a custom fireplace feature wall, and a sleek kitchen with premium finishes. Energy efficiency is top of mind with a heat pump system in the house and a mini-split installed in the detached garage, which also includes a finished loft — ideal for storage, a gym, or your creative space. Appreciate the low heat bills all winter long with an extra inch and a half of rigid foam on the exterior. This home is fully landscaped, fully fenced, and move-in ready with every detail already completed. The partially developed basement offers room to grow, with full insulation, framing, wiring and rough in plumbing already in place. Whether you're starting fresh or settling down, this property delivers modern living with room to expand — all in a quiet, family-friendly neighborhood. As per sellers direction there will be no conveyance of offers prior to 6:00pm, Monday, June 23rd, 2025. Offers to be left open until 10:00pm June 23rd, 2025. (id:60626)
Exp Realty
30 Ch Haut Riviere Du Portage, Riviere Du Portage
Tracadie, New Brunswick
Ancienne école lamitié, le tout sur 16 acres. Batisse a besoin de beaucoup de reparations, pourrait être utilisé comme espace rangement. Old School on 16 acres of land. Needs lots of repairs. Could be use as a warehouse. More pictures available on demand. (id:60626)
RE/MAX Professionals
38 Somerside Place Sw
Calgary, Alberta
Welcome to Family-Friendly Living on a Quiet Cul-de-Sac! Nestled on a pie-shaped lot backing onto a serene green space with a park and playground, this 2-storey gem offers 1,454 sq ft of well-designed living space plus a fully finished basement. Perfect for families, this home features an attached double garage, three bedrooms upstairs including a spacious primary retreat with walk-in closet and private ensuite, and a convenient main floor den—ideal for a home office or playroom. The heart of the home is the large U-shaped kitchen with abundant counter space and cabinetry, flowing seamlessly into the dining area and a cozy living room complete with a gas fireplace. The fully fenced backyard has just been refreshed with brand new sod and is a perfect space for kids or entertaining. Upstairs laundry is currently located in one of the bedrooms but can easily be relocated to its original space in the basement if preferred. With its desirable location, functional layout, and green space views, this home offers outstanding value and lifestyle. Don’t miss your chance to live in a quiet, family-focused community! This home has two sets of laundry connections the original is in the basement and another connection is on the second floor. (id:60626)
Coldwell Banker United
905 - 501 Adelaide Street W
Toronto, Ontario
Welcome to Suite 905 at 501 Adelaide Street West a stylish 1+1 in the heart of downtown. This bright and functional layout features a sleek modern kitchen with built-in fridge and stainless steel appliances. The open-concept living space offers a separate dining area or ideal home office nook, all framed by floor-to-ceiling windows with beautiful views. Step out onto the private balcony and enjoy the vibrant urban setting. A spacious bedroom, well-appointed bathroom, and premium finishes throughout complete the unit. Exceptional location steps to shops, transit, parks, and more. (id:60626)
Royal LePage Signature Realty
Duesener Land
Barrier Valley Rm No. 397, Saskatchewan
Opportunity to expand your farming operation in northeast Saskatchewan. 155 acres of mixed, cultivated acres and recreational land. Approximately 90 acres of cultivated acres Class L soil. Recreation land of over 60 acres for private big game hunting with cut trails. Picture perfect location to build your off grid home/cottage while earning farming or rental income. Call today for more information. (id:60626)
Royal LePage Renaud Realty
434719 West Hill Line
South-West Oxford, Ontario
This land is the soccer field adjacent to the Colombo Club in Beachville. The Seller will sever and rezone the lot to residential once an Agreement of Purchase and Sale is in place. All measurements are subject to change per negotiation between Buyer and Seller. Tax assessment will have to be completed once the above has been determined and accomplished. (id:60626)
Century 21 Heritage House Ltd Brokerage
11703 Fulton Street
Maple Ridge, British Columbia
Opportunity knocks with this well priced 2 Bedroom + den (could be office or child's room) end unit close to shopping, restaurants, transportation, recreation, parks and all other amenities. Centrally located well established family complex. This 2 level home features large fenced yard, carport, some newer fixtures, 2 bathrooms (one is updated), 6 year old roof, 2 inch blinds, storage shed, 6 year old windows, newer hot water tank, beautiful flower garden, newer paint and much more. Self managed smaller strata which makes for lower maintenance fees. Call to view today! OPEN HOUSE Saturday, July 5th 1-3pm. (id:60626)
Royal LePage - Brookside Realty
6108 Lone Butte Horse Lake Road
Lone Butte, British Columbia
Welcome to your private retreat! Lovely 4 bedroom 2 bathroom family home is set on 5.55 well treed acres . The open concept layout features a custom kitchen complete with a large island and stainless appliances. There is a spacious primary bedroom conveniently located on the main floor with double closets and ensuite with a jetted tub. There is a natural gas forced air furnace and wood stoved for backup. The home sits well back from the road for added peace and privacy and features a wraparound driveway for easy access, and a large deck that spans 3 sides of the house- perfect for outdoor living. Drive to the back and discover the huge 30' x 40' shop - ideal for storing your toys, tools, vehicles, and still room for creating a workshop. (id:60626)
RE/MAX 100
3325 33 Street
Whitecourt, Alberta
THIS GATED AND FENCED 1.7 ACRE LOT IS AVAILBLE TO PURCHASE. EASY ACCESS RIGHT OFF HIGHWAY 43 BEHIND THE KANATA HOTEL. (id:60626)
RE/MAX Advantage (Whitecourt)
4177 Squilax-Anglemont Highway
Scotch Creek, British Columbia
Introducing a Prime Business Opportunity: Buy the Former Copper Island Inn Pub & Motel Location. Unlock the potential of a vacant lot with substantial improvements. Situated on a flat, .9 acre parcel of land, this property boasts a prime location along the bustling highway, mere steps away from the Provincial Park and Shuswap Lake Beaches. Fully serviced and ready for you to build. Connected to Saratoga treated water system, newer Waste Water Treatment Plant with a high capacity, 3-phase power and Shaw Cable. Benefitting from a coveted C-1 zoning designation, this versatile space offers endless possibilities for entrepreneurs seeking to establish or expand their presence in the vibrant Shuswap region. Picture your business thriving in this sought-after location, strategically positioned to capture the attention of locals and tourists alike. With its convenient proximity to recreational attractions and a steady flow of traffic passing by, this opportunity presents an ideal canvas for realizing your entrepreneurial vision. Seize the chance to secure an affordable purchase or lease and make your mark in this dynamic community. Don't miss out on this exceptional opportunity to bring your business to life in the heart of the Shuswap. Contact your Agent or the Listing Agent today to learn more and take the first step towards making this prime location your own. (id:60626)
Stonehaus Realty (Kelowna)
645 Barrera Road Unit# 204
Kelowna, British Columbia
275 steps to the water! This fully redone 2-bedroom condo puts you right by Rotary and Boyce-Gyro Beach in the heart of Lower Mission. Step inside and you’ll immediately notice the modern upgrades throughout the home. The kitchen has plenty of cabinet space and brand-new stainless steel appliances, including a gas stove, range hood, fridge, dishwasher, and dual-basin sink. The large living room with a cozy gas fireplace opens to a spacious covered patio—perfect for enjoying Okanagan summers or watching the neighborhood trees change color in the fall! Need extra space? The separate den, tucked behind sliding doors, makes a great home office or family room. With large windows throughout, the condo feels bright and airy, and each window comes with Hunter Douglas blinds. The primary bedroom features a walk-through closet and a 3-piece ensuite with a glass shower and waterfall showerhead. The second bedroom is just as roomy, with a second full 3-piece bathroom nearby. An oversized laundry room comes with extra storage cabinets, and you’ll love the smart Mysa Thermostat—control the baseboard heating throughout the home with a convenient app. This condo also comes with an additional storage locker and two parking spots. Located close to top-rated schools and Okanagan College, plus a quick trip to Pandosy Village for shopping, grocery stores, and some of Kelowna’s best restaurants and coffee shops! (id:60626)
RE/MAX Kelowna
18 Veer Place
Red Deer, Alberta
*MAKE SURE TO CHECK OUT THE 3D VIRTUAL TOUR FOR A FULL WALKTHROUGH* Located on a quiet cul-de-sac in Vanier East, this executive bungalow backs onto green space and a walking path—offering privacy, open views, and no rear neighbours, all with no condo fees or restrictions. The main floor features 9’ ceilings, coffered detailing in the living room, crown molding, a gas fireplace, and large windows capturing the natural light and backyard view. The kitchen is fully upgraded with full-height custom cabinetry, under-cabinet lighting, quartz and granite counters, tile backsplash, stainless steel appliances, and a corner pantry. A spacious dining area opens to a large composite deck with privacy screen, gas line for BBQ, and stairs to the fully landscaped, vinyl-fenced yard. Additional main floor highlights include a dedicated front office, laundry room with cabinetry and garage access, and a spacious primary bedroom with walk-in closet and 5-piece ensuite featuring dual sinks, a soaker tub, and separate shower. The walkout basement is fully finished and ideal for guests, caregiving, or extended family, with two oversized bedrooms—both with walk-in closets—a large rec room, 4-piece bath, and a well-equipped kitchenette with cabinetry, sink, fridge, and microwave. Other features include a heated oversized double garage with floor drain (approx. 22’ x 24’), central A/C, in-floor basement heating, central vacuum with attachments, and a covered front porch. This immaculately maintained property offers turnkey living in one of Red Deer’s most desirable south-end communities. (id:60626)
Real Broker
3349 Deep Bay Road
Minden Hills, Ontario
Looking For The Perfect Escape That Combines Seclusion With Convenient Access To Local Amenities? Only 6 Minutes From The Charming Town Of Minden And A Mere 2 Hours From Toronto, This Sprawling 117 Acre Retreat Offers A Tranquil Sanctuary Enveloped By A Lush Hardwood Forest And Interspersed With Other Coniferous, Deciduous Trees. Ideal As A Secluded Weekend Haven Or A Full-Time Residence With Hydro At Your Entrance. This Private Woodland Paradise Promises Absolute Privacy And Endless Outdoor Recreation. The Property Boasts A Network Of Trails And A Network Of Ponds And Streams, Perfect For Adventure Enthusiasts, Historically Been A Favored Spot For Hunting. Year-Round Access Ensures That This Idyllic Retreat Is Always Within Reach. Discover Your Own Secluded Hideaway Where Peace And Adventure Coexist Harmoniously. (id:60626)
Exp Realty
281008 Highway 527
Rural Willow Creek No. 26, Alberta
Here it is! The Hobby Farm you have been waiting for! The perfect set up for all your animals. Remodeled, updated, and redesigned with care. Outdoor Riding arena, New state of the art Fencing, Brand new Horse Stables with 4 box stalls, feed room, tack room, everything you need to enjoy your very own horse ranch. Two large carports measuring 36 feet long and 10 feet wide with 9 foot high ceilings. Older home is nicely renovated with new furnace, electrical panel, appliances, flooring, kitchen cabinets, bathrooms, etc. Home has 2 bedrooms and an office that can be converted to a third bedroom if required. Check out the virtual tour and book your private showing today! Please don't drive on property without a scheduled showing, friendly guard dog might take offense. (id:60626)
Century 21 Bravo Realty
614 West Bench Drive
Penticton, British Columbia
This is a rare opportunity to create your dream home on a stunning 1.34-acre flat lot in the sought-after West Bench area. The previous home has been removed, and significant site preparation has already been completed, making this property truly ""ready to build."" With dimensions of 130' x 450', this lake and city view lot offers endless possibilities. Whether you're envisioning a sprawling rancher or a two-story home, there's ample space to design the perfect layout. Additionally, the property provides plenty of room to construct a large shop or carriage house. For qualified buyers, a thoughtfully designed set of building plans for a spacious rancher is available. To top it all off, there's no GST payable on this purchase. Don’t miss out on this incredible chance to bring your vision to life in this prime location! (id:60626)
Chamberlain Property Group
206 - 8888 Yonge Street
Richmond Hill, Ontario
Assignment Sale. Spacious 2+1 beds, 2 full baths unit ready to move in. 1 parking + 1 locker included. Bright south-facing unobstructed view. An Iconic Yonge Street Address means having the world at your doorstep: rich in luxurious designer shops, a plethora of International cuisine, Parks, Trails, Schools & Community Centre. The future Yonge North Subway Extension is just steps away. Minutes to Hwy7/407, Go/Yrt /Viva transits at the doorstep. **EXTRAS** Energy efficiency S/S appliances, functional floor plan 697sf interior+105sf balcony, high ceiling, large south-facing balcony (id:60626)
Realax Realty
35 Lakeside Drive
Tiny, Ontario
LOCATION, LOCATION, LOCATION. Highly sought after cottage property located at private Deanlea Beach. Just a one minute walk to a pristine sandy beach (approximately 95 step). This well maintained three bedroom seasonal cottage has lots to offer; open concept kitchen and living room, spacious bedrooms all with closets, washer/ dryer and laundry tub, walkout to patio and private treed lot. Lots of outdoor space for dinning and entertaining, kids play area, bbq station, firepit and a bonus outdoor shower. Some updates include new septic, electrical panel and a new Shed/Bunkie with two beds. This property is also licensed for (STR) short term rental for additional income. Close to ski hills, snowmobile trails, cross country trails, hiking, biking, fishing and all other amenities. Deanlea Beach Association dues aprox $75.00 a year, gives you the privilege of private beach and gravel road access. If your looking for close beach access, great swimming, sunsets and peaceful evenings this is the place! (id:60626)
Peak Realty Ltd.
35 Lakeside Drive
Tiny, Ontario
LOCATION, LOCATION, LOCATION. Highly sought after cottage property located at private Deanlea Beach. Just a one minute walk to a pristine sandy beach (approximately 95 step). This well maintained three bedroom seasonal cottage has lots to offer; open concept kitchen and living room, spacious bedrooms all with closets, washer/ dryer and laundry tub, walkout to patio and private treed lot. Lots of outdoor space for dinning and entertaining, kids play area, bbq station, firepit and a bonus outdoor shower. Some updates include new septic, electrical panel and a new Shed/Bunkie with two beds. This property is also licensed for (STR) short term rental for additional income. Close to ski hills, snowmobile trails, cross country trails, hiking, biking, fishing and all other amenities. Deanlea Beach Association dues aprox $75.00 a year, gives you the privilege of private beach and gravel road access. If your looking for close beach access, great swimming, sunsets and peaceful evenings this is the place! (id:60626)
Peak Realty Ltd.


