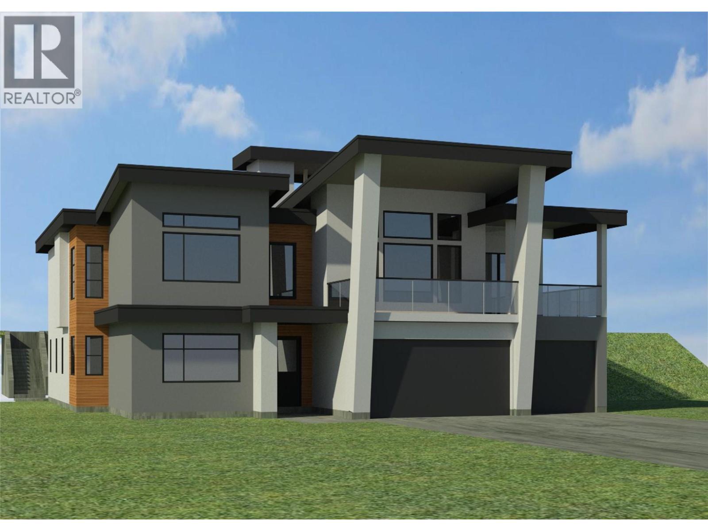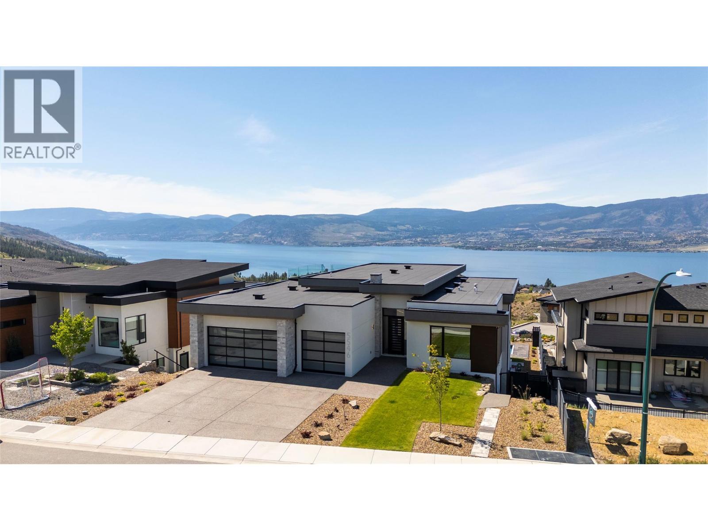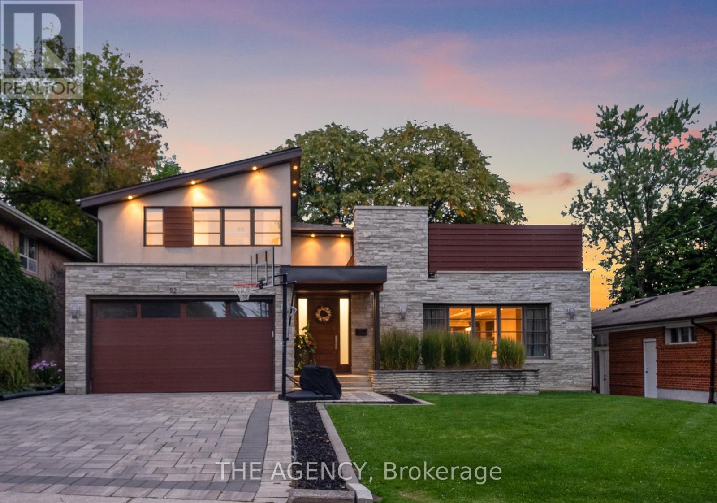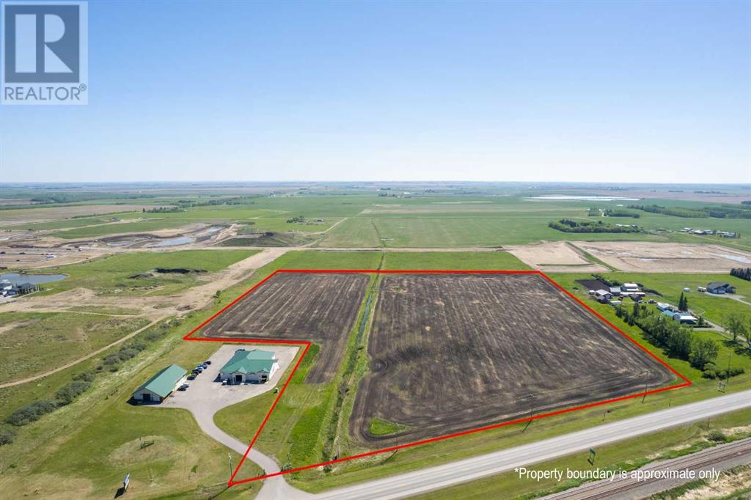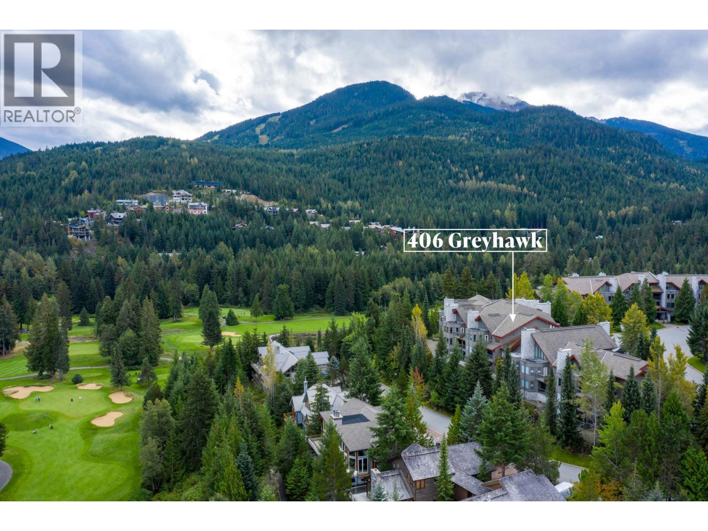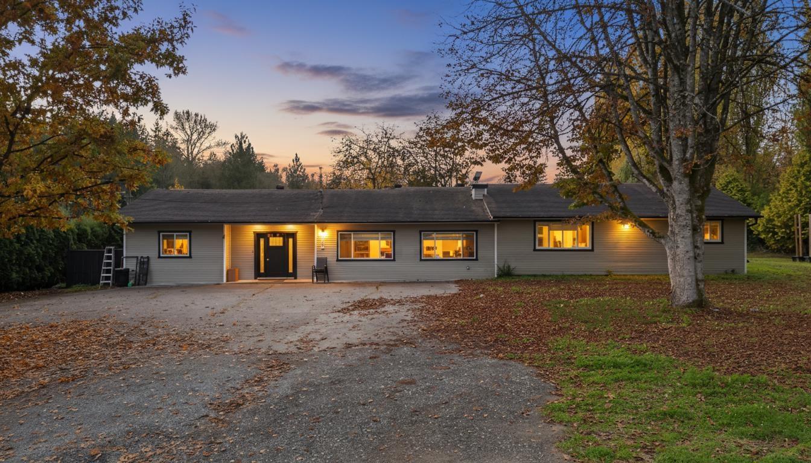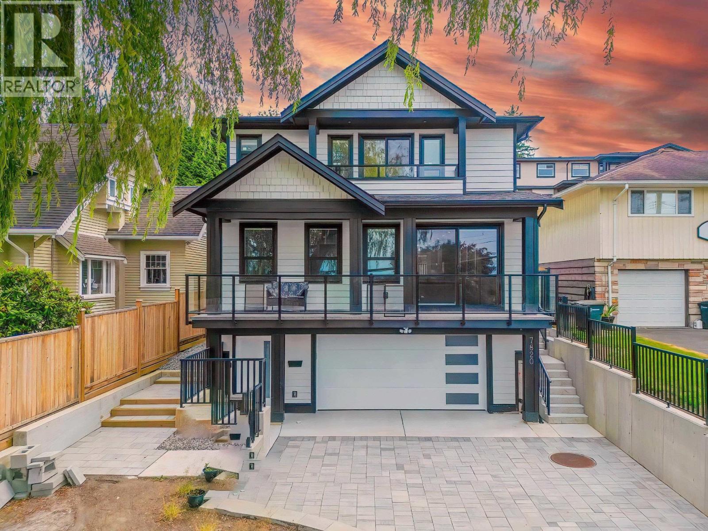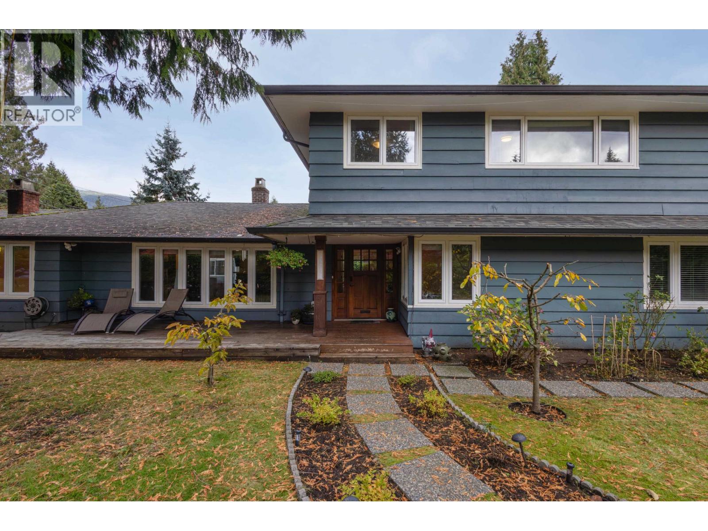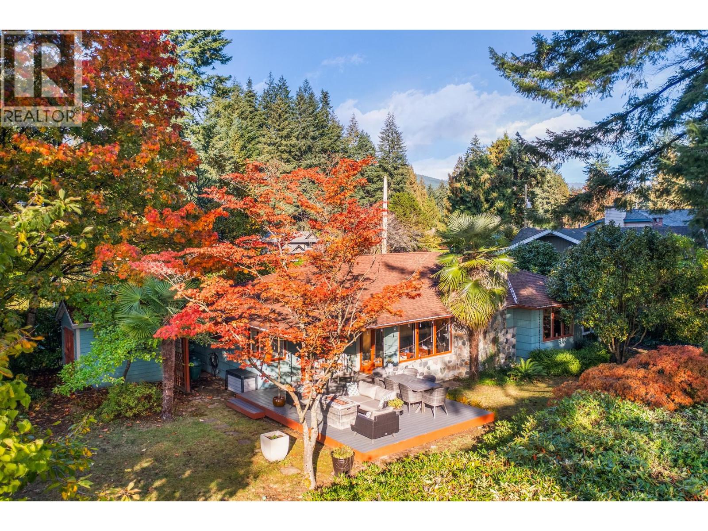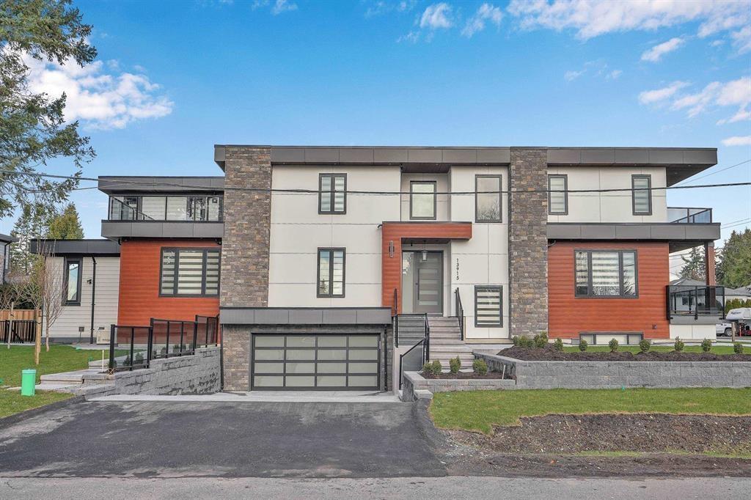1432 Vineyard Drive
West Kelowna, British Columbia
Incredible Luxury Home w/gorgeous rooftop patio & elevator! Superior finishings, triple garage & pool! Main floor features a gourmet kitchen w/custom cabinetry, pantry, dining room, living room framed by fireplace, primary suite with 5 pc ensuite & walk-in closet, 2 additional bedrooms, second 5pc bathroom, 2 piece powder room and front and rear covered decks. The lower level has a foyer/entry, games room, media room, spacious bedroom, exercise/guest suite, 3pc bathroom, a pocket office, 3pc pool bathroom, mud room, utility room, pool equipment/storage room and a shop area. Granite countertops throughout, custom cabinetry, hardwood flooring, heated tile in upstairs bathrooms, elevator, modern low maintenance landscaping w/underground irrigation, rear yard fending! Close to wineries, beaches, parks, schools, shopping, and more! (id:60626)
Royal LePage Kelowna Paquette Realty
5546 Upper Mission Drive
Kelowna, British Columbia
'NEW' custom crafted contemporary masterpiece by Conceptive Homes with amazing lake views across from green-space, pool with privacy screens and auto cover, 3 Car Garage with epoxy floor, roof top patio, 5,000+ ft and 5 bedrooms offer the next level in modern home design and finishing - with a legal suite - and quick possession possible! From the triple pane windows and exterior doors, to the 6 zone sound system, to Sonneman lighting package, to solid core 8 ft doors and beyond - the quality is exceptional! From the moment you enter the grand foyer you are drawn to the panoramic lake and city views and the open concept dining / living / kitchen with 13 ft ceilings flows to the large covered deck with stairs to rooftop patio and entertaining space overlooking the in-ground pool. Fireplace feature wall will impress with White Oak and Dekton, and the chef-inspired kitchen with 14 foot island is the center of all gatherings: high end wide plank hardwood floors meet Dekton waterfall counters and custom crafted Shinnoki white oak cabinets. The opulently appointed primary suite and 2 other bedrooms on main feature Stanton plush carpet. 3 Beds on main is perfect floor plan for a busy family, or, those seeking home office space. Lower floor offers an impressive white oak wet bar with LED lights, Rec room, 4th Bedroom, access to the pool deck and yard, and well appointed media room! 1 Bed Legal Suite is finished to a premium standard! Energy efficient Step Code 4! New Home Warranty! (id:60626)
RE/MAX Kelowna
10 Macrill Road
Markham, Ontario
Welcome to this fantastic home in prestigious Cachet! First time offered for sale, this pride of ownership property sits on a premium lot with triple car garage, boasting over 4,600 sq.ft. of total living space, great curb appeal, and more than $300K in upgrades and renovations over the years. Featuring bright and airy layout with separate living and dining rooms, main floor library, and a large family room with fireplace and bay window, 4 spacious bedrooms, including primary suite with two walk-in closets, second bedroom with 4pc ensuite, and a 4pc semi-ensuite shared by the third and fourth bedrooms. Completely renovated chef's kitchen showcases a large centre island, high-end appliances, custom-built cabinets with organizers, oversized patio door with a built-in screen and motorized sunshade curtains. newer energy-efficient windows, premium engineered laminate flooring on the second floor and in the dining/living rooms, 24"x24" tiles in the hallway and kitchen. two staircases to the basement. professional landscaping with interlock driveway and walkways, private backyard perfect for entertaining featuring a massive TREX 14x40 deck lined with 12 flower boxes. lush perennial gardens with Japanese maple trees. Front-lawn irrigation and lighting system, fresh paint throughout, water softener, and kitchen water filter. The finished basement offers even more living space and ample storage. Top-ranked school district (Pierre Elliott Trudeau High School, St. Augustine Catholic High School, Unionville High School), close to GO Transit, Highway 404, CF Markville Mall, grocery stores, parks, ponds, community centres, and more. Just move in and enjoy (id:60626)
Century 21 Leading Edge Realty Inc.
92 Citation Drive
Toronto, Ontario
Some homes you tour, others you feel.Bayview Village has a way of surprising people, it's quiet, leafy, and tucked away, yet minutes from everything. On one of its most peaceful streets sits a 5+1 bedroom, 5-bath home that isn't just about square footage though it has plenty (over 5000 sq. ft). It's about the little moments it was designed to hold.From mornings on your 300+ sq. ft. private balcony off the primary suite, where the world is quiet and the city feels miles away. Evenings around the dining table, spilling out to the freshly painted deck for summer nights under the trees. Kids or guests with space to spread out across multiple levels. A finished basement that adapts to whatever you need, movie nights, gym, or playroom.Every corner has been refreshed inside and outside so you can focus on living, not fixing. And the backyard? Surrounded by greenery, it's a sanctuary in the middle of Toronto. This isn't just a Bayview Village address. It's a lifestyle of calm, connection, and possibility. (id:60626)
The Agency
1001a Highway 2a
Carstairs, Alberta
Incredible 22.87-Acre Development Opportunity in Carstairs! This prime parcel is zoned Urban Reserve and is ideal for a mixed-use commercial and residential development. Strategically annexed into the Town of Carstairs, the property is fully serviced with utilities ready on site, streamlining the development process. Boasting high visibility and direct frontage along Highway 2A, this location offers unmatched exposure—perfect for marketing your future business or commercial venture. With Carstairs' growing population and easy access to major transportation routes, this is a rare opportunity to shape a key piece of the town’s future. Don't miss your chance to invest in this high-potential property! (id:60626)
Quest Realty
4017 Sunstone Street
West Kelowna, British Columbia
Step inside this Everton Ridge Built Okanagan Contemporary show home in Shorerise, West Kelowna – where elevated design meets everyday functionality. This stunning residence features dramatic vaulted ceilings throughout the Great Room, Dining Room, Entry, and Ensuite, adding architectural impact and an airy, expansive feel. A sleek linear fireplace anchors the Great Room, while the oversized covered deck – with its fully equipped outdoor kitchen – offers the perfect space for year-round entertaining. With 3 bedrooms, 3.5 bathrooms, and a spacious double-car garage, there’s room for the whole family to live and grow. The heart of the home is the dream kitchen, complete with a 10-foot island, a large butler’s pantry, and a built-in coffee bar – ideal for both busy mornings and relaxed weekends. Every detail has been thoughtfully designed to reflect timeless style and effortless livability. (id:60626)
Summerland Realty Ltd.
406 3317 Ptarmigan Place
Whistler, British Columbia
Situated in the highly sought-after Blueberry Hill neighborhood, this beautifully renovated residence offers an unbeatable location with easy access to Whistler Village via the scenic Valley Trail. Enjoy breathtaking Blackcomb Mountain and golf course views right from your living room & sundeck. This stunning two-level home features a private top floor end location; 2 spacious bedrooms plus loft, and 2 beautiful bathrooms - one with a steam shower. The floor plan was creatively designed to provide an open, airy atmosphere, providing a relaxing environment perfect for both unwinding & entertaining. Allows nightly rentals, making it an excellent investment opportunity or a personal year-round retreat. Greyhawk has secured underground parking, common hot tub, & a private storage locker. No GST. (id:60626)
RE/MAX Sea To Sky Real Estate
6721 238 Street
Langley, British Columbia
Welcome to this charming rancher on 2.28 acres, offering a rare blend of space, privacy, and convenience. Enjoy serene country living while being just minutes from Williams Park and with easy access to Highway 1. Perfect for outdoor enthusiasts, hobby farming, or those looking for room to expand. A unique opportunity to own a sprawling property with endless possibilities - don't miss out! Open House Saturday Nov 15 12-2pm Sunday Nov 16 1-3pm (id:60626)
Exp Realty
7820 Stanley Street
Burnaby, British Columbia
This beautifully crafted, north-facing detached new home offers stunning views of the North Shore mountains and Capitol Hill, designed with elegance and functionality. Upstairs, find 3 spacious ensuite bedrooms for ultimate privacy and comfort. Main floor features an additional ensuite bedroom, perfect for guests or multi-generational living. Open-concept chef´s kitchen has a massive island, stainless steel appliances, and a spacious Wok kitchen. 2-bedroom suite in basement with a flexible space with its own bathroom. Equipped with radiant floor heating, A/C, HRV, and a security system. This dream home is located in Burnaby Central Secondary Catchment. Easy access to Canada Way & Highway. 2-5-10 Year Home Warranty. No GST. Book your showings today! Open House Nov 15/16, Sat/Sun 2-4pm. (id:60626)
Nu Stream Realty Inc.
3440 Bluebonnet Road
North Vancouver, British Columbia
Welcome to this versatile family home, perfect for multi-generational living or investment. Currently configured as two separate suites with three self-contained Airbnb one-bedrooms, this 7-bedroom, 6-bathroom residence sits on a level 7,600 sqft corner lot and offers over 3,000 sqft of living space. The main level features the primary suite plus three additional bedrooms, three bathrooms, and two spacious decks. A separate entrance leads to the upper level with three bedrooms, two bathrooms, and mountain views. Enjoy a gated backyard, two storage sheds, dual driveways, and a double garage-all within walking distance to Edgemont Village. A truly unique opportunity in a sought-after location-call now! (id:60626)
The Agency Vancouver
1090 W Keith Road
North Vancouver, British Columbia
Located in the coveted Pemberton Heights neighbourhood, this inviting Craftsman-style rancher with basement blends timeless character with thoughtful updates. The main level offers four bedrooms and showcases original oak flooring throughout the entry, living, and dining areas. Warm striated mahogany wall paneling adds refined elegance to the living and dining rooms, while the updated kitchen features premium Miele and Fisher Paykel stainless steel appliances for a chef-ready experience. Workshop and outfitted garage provide ideal space for hobbyists. Large windows invite natural light and connect seamlessly to the expansive, flat southwest-facing yard-ideal for summer entertaining and letting kids play freely. Steps to shops, parks, trails and highly-rated Capilano Elementary. A must-see! (id:60626)
Engel & Volkers Vancouver
13915 Blackburn Avenue
White Rock, British Columbia
*BRAND NEW* Top Quality Open Concept family home situated in the desirable neighborhood of White Rock with central air conditioning, radiant heat, offering Lot Area 8340 with 6602 sqft(including garage) of living space. 3-story w/basement house.Total 8 beds and 8 washrooms. Main floor boasts living and Family room, stylish kitchen plus spice kitchen, Master Bedroom on main & Office with powder room. High-end Air Condition, HRV, and hide-a-hose Vacuum. Above 2 huge Master bedrooms and 2 more good-sized bedrooms with 3 full baths. Granite countertops, branded appliances, quality plumbing, workmanship, and beautiful light fixtures, fully sprinklered. Basement mortgage helper 2 broom Legal rental suites for mortgage help. 2-5-10 New HOME WARRANTY. Open House Sun Nov. 16 Time 2pm to 4pm. (id:60626)
Exp Realty Of Canada

