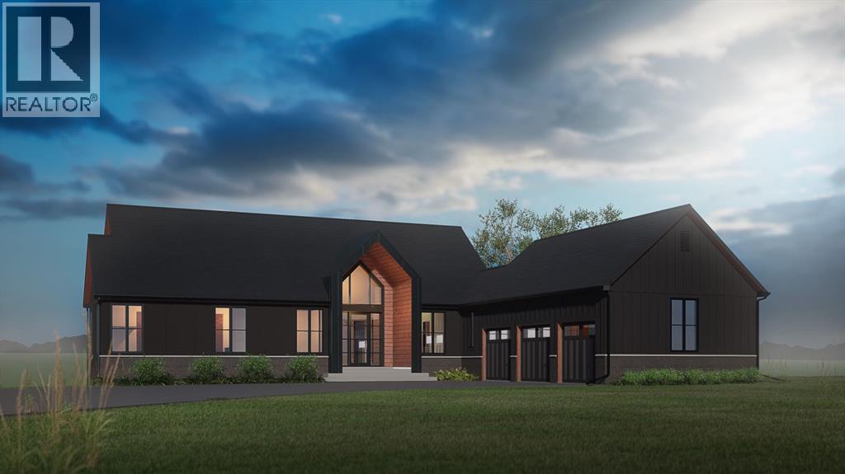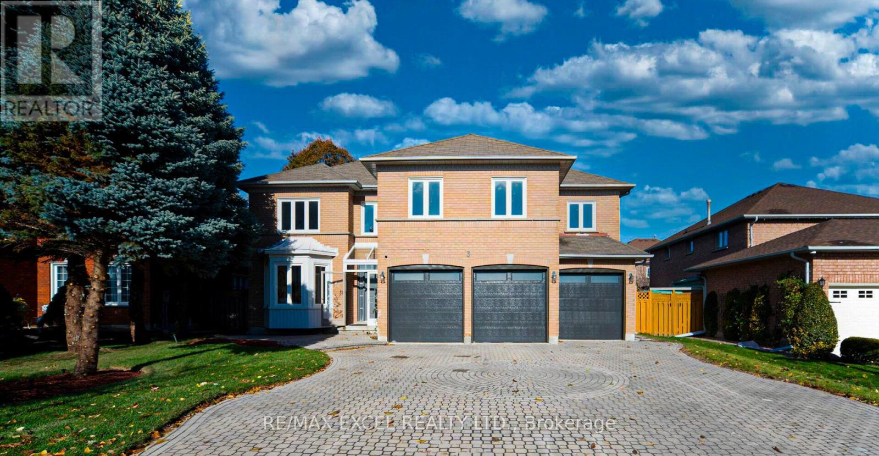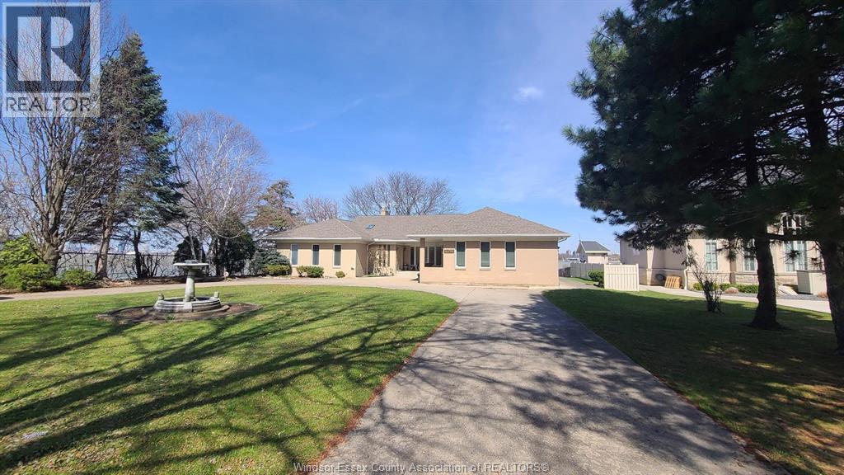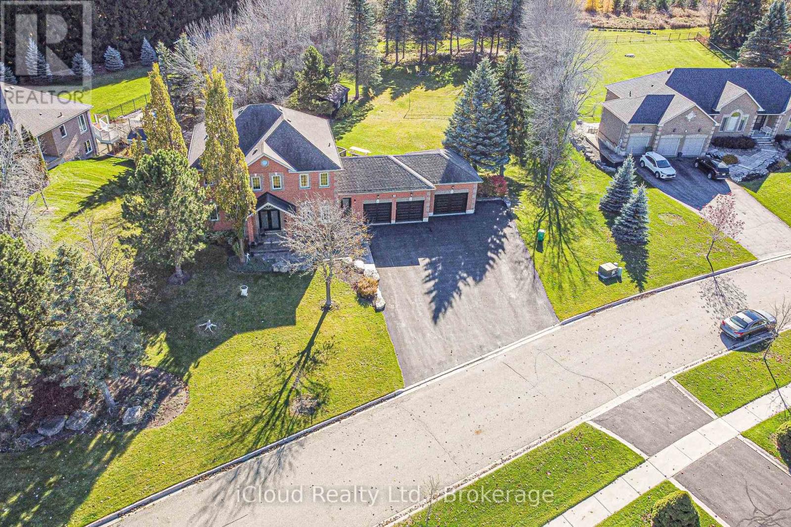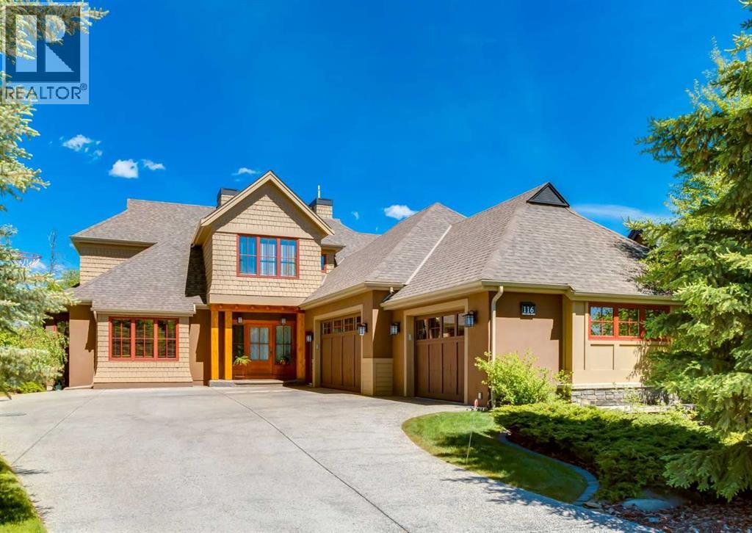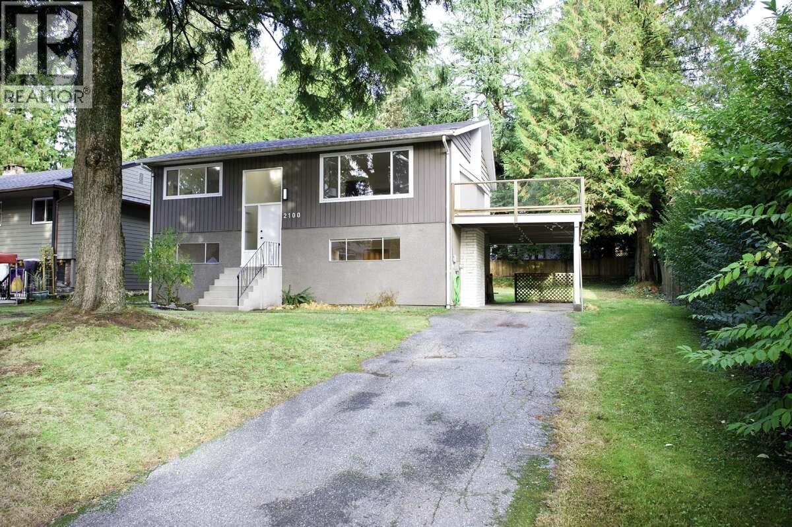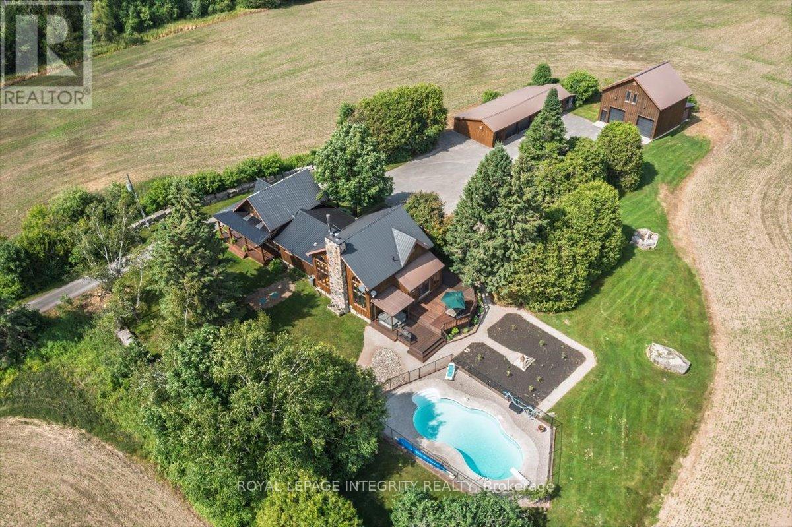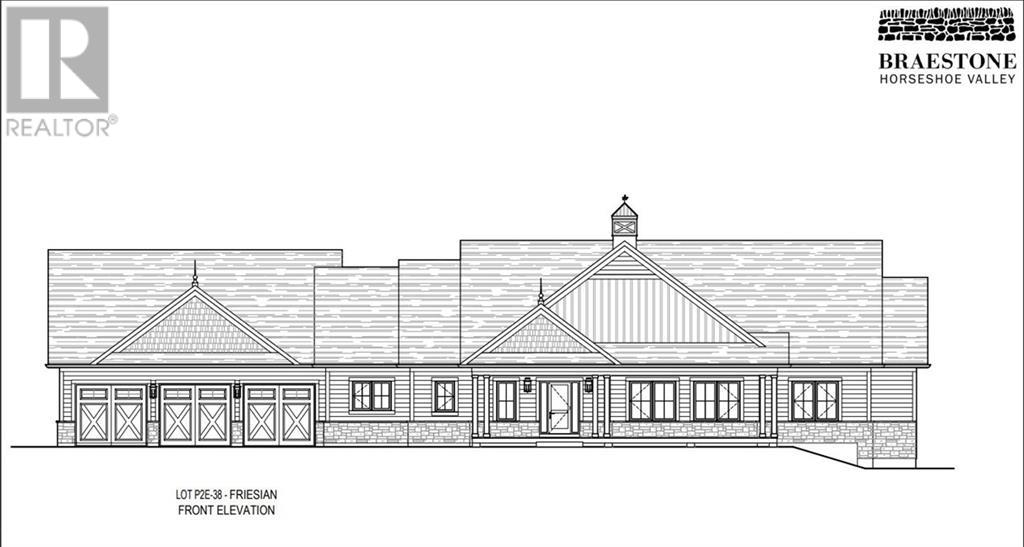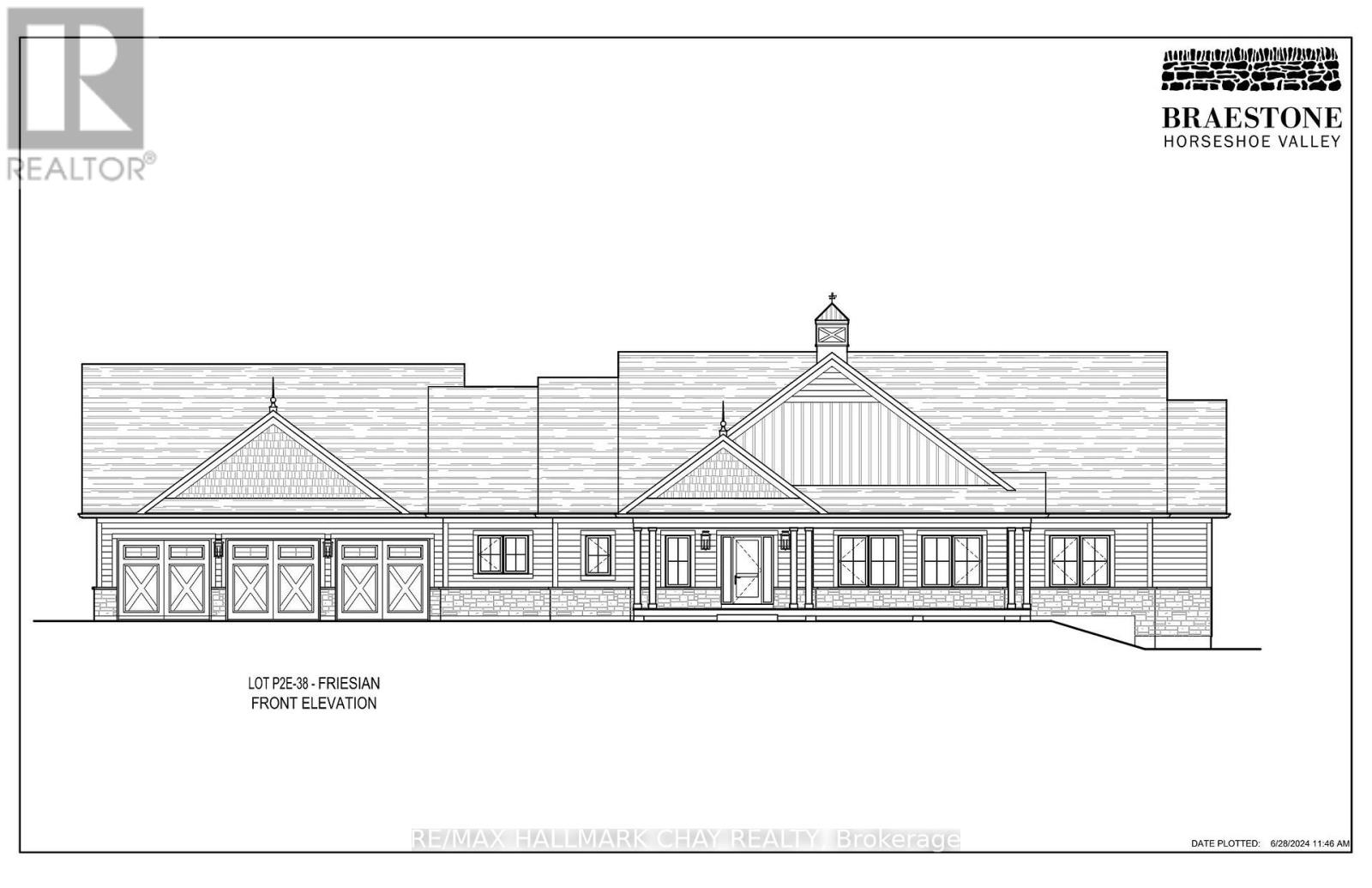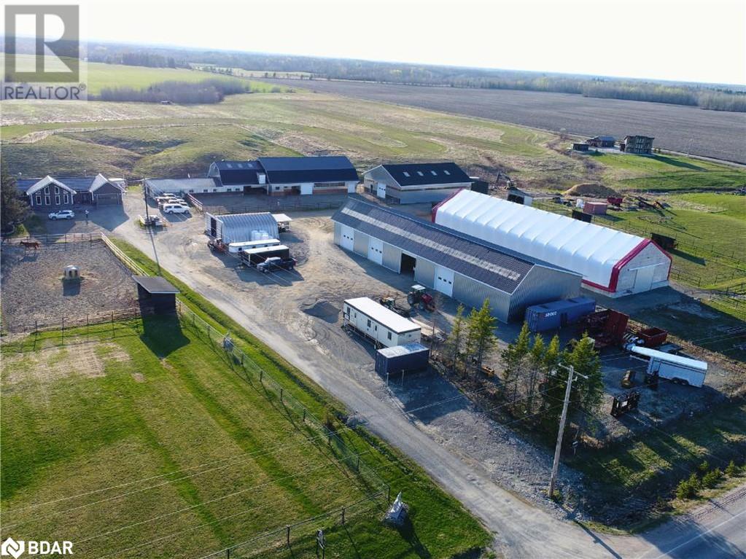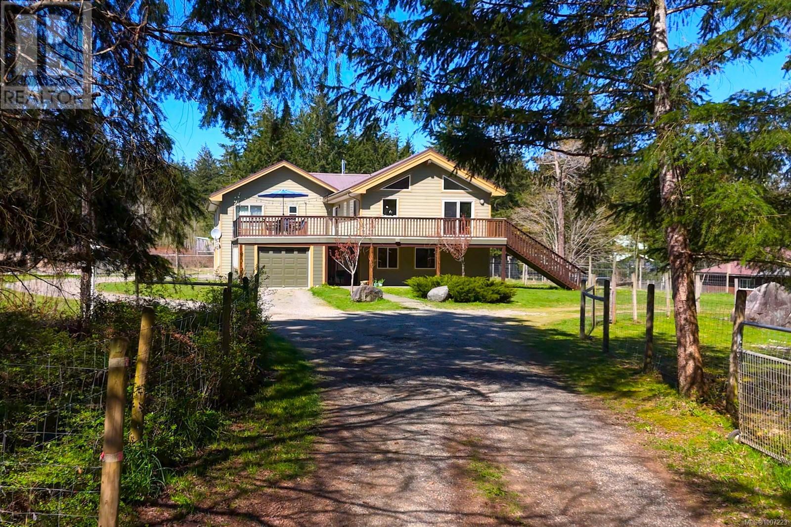28 Elkstone Way
Rural Rocky View County, Alberta
Discover the opportunity to own a brand-new custom home on a picturesque 2-acre lot just minutes west of Calgary. Set among mature trees, this stunning bungalow offers 2,273 sq ft of thoughtfully designed main-floor living with soaring vaulted ceilings in the kitchen and Great Room. The gourmet kitchen features a spacious center island, premium DACOR appliances—including a fridge, freezer, combination wall oven, and 36-inch induction cooktop with a full-height hood fan—and an 8' x 6.5' walk-in pantry. Just off the front foyer, you'll find a versatile office space that could also serve as a second main-floor bedroom. The open-concept Great Room and Dining Room both lead to a generous covered deck through double doors, ideal for indoor-outdoor living. A gas fireplace with a striking Venetian lime plaster finish adds warmth and elegance. The luxurious Primary Suite includes a spa-inspired ensuite with a soaker tub, large walk-in shower, and direct access to a 14' x 8' walk-in closet. A well-designed mudroom connects to the triple-car garage and leads to the conveniently located laundry area. Downstairs, the fully finished lower level offers an additional 1,709 sq ft of living space with two more bedrooms, a home gym, a large rec room with a gas fireplace, a flex/den space, and your very own wine room. Working directly with the builder, SF Homes, allows you to tailor the design to suit your vision. Don't miss your chance to build your dream home in this beautiful and private setting—schedule a tour of the lot today! (id:60626)
Royal LePage Benchmark
3 Moses Crescent
Markham, Ontario
Welcome to this luxury 3-car garage detached home features 4000sqf above ground, perfectly set on a quiet and safe street in the prestigious Cachet community. With no sidewalk & clean curb presence, this residence exudes elegance, privacy, and sophistication from the moment you arrive. Step into a open and cozy interior where a newly added oversized skylight fills the swirling staircase & the whole living areas with radiant natural light all seasons. The home is adorned with refined touches, including a beautifully crafted decorative accent wall and pot lights T/O, creating a warm, contemporary ambiance. The impressive open-concept dual kitchen designed to fulfill the passion of cooking lovers families, it divided into two sections to accommodate different gourmet cooking at the same time! It features an XL marble countertop island, extensive custom cabinetry, premium finishes, and a thoughtfully designed resting corner-perfect for savoring a relaxing coffee moment while preparing the fantastic feast. A private, separated family room with its own full ensuite bath offers exceptional versatility, easily transforming into an elegant guest suite or comfortable living space for extended family members. Upstairs, the luxurious primary suite boasts a bright, spacious layout with a charming bay window that bathes the room in sunlight and offers peaceful views of the quiet street. All additional bedrooms are generously sized, ideal for families of any size, with several featuring ensuite access for added comfort and privacy. The guest-welcoming basement, complete with a separate entrance, stands as an impressive extension of the home. Featuring 3 large bedrooms, a full kitchen, and 2 modern bathrooms, it provides an exceptional venue for hosting large family gatherings or accommodating multi-generational living with ease. he extra-long driveway accommodates 7 vehicles in addition to the 3-car garage, offering a remarkable total of 10 parking. (id:60626)
RE/MAX Excel Realty Ltd.
4470 Riverside Drive East
Windsor, Ontario
CAN'T BEAT THIS LOCATION - 100 FEET ON RIVERSIDE DRIVE WITH SPECTACULAR VIEWS OF THE DETROIT RIVER/SKYLINE, BELLE ISLE AND NO NEIGHBOURS TO THE WEST. SITUATED NEXT TO GOOSE BAY PARK, THIS HOME OFFERS 3 BEDRROMS, LARGE LIVING & DINING ROOMS, OVERSIZED FAMILY ROOM AND A SUNROOM OVERLOOKING THE WATER. FULL FINISHED BASEMENT, 2 1/2 CAR HEATED GARAGE, BREAKWALL, GENERATOR AND SPRINKLER SYSTEM ARE JUST A FEW MORE AMENTITIES THIS HOME HAS TO OFFER. SEAWALL REBUILT IN 2019. (id:60626)
RE/MAX Capital Diamond Realty
25 Giles Road
Caledon, Ontario
Welcome To This Rarely Offered 1 Acre Ravine Lot ((4+1 Bedroom 4 Bathroom Home W/ Walkout Basement /Triple Garage Located In Caledon Village)) Featuring: D/D entry, Hardwood Sweeps Throughout** A Large Eat In Kitchen With Centre Island And Quartz Countertop** A Separate Sunken Family Room/ Formal Dining Room & Living Room** Main Floor Office & Laundry, Main & Service Entrance** 3 Huge Car Garages ((3 Full washrooms on 2nd floor)) Master Bedroom Ensuite And Second Bedroom Ensuite** Eye-Catching Exterior W $$$ Spent On Professional Landscaping** Tranquil Lilly Pond with Waterfall, and multiple outdoor entertaining areas.....Highlights include 9ft Ceilings, Harwood flooring, crown moldings, S/S appliances, The finished basement provides a 2nd kitchen, Rec room, Hot tub, ideal for multi-generational living or extended family, Ample Parking.........Nestled in the heart of Caledon Village, minutes to commuter routes, schools, and conservation lands. A turn key estate home with exceptional living inside and out. Don't Miss!!! (id:60626)
Icloud Realty Ltd.
116 Elbow Ridge Bluffs
Rural Rocky View County, Alberta
Minutes of west of Calgary in the award-winning community of Elbow Valley is this custom designed two storey walk-out. The home lives like a hillside bungalow, everything you need is conveniently located on the main level, including the kitchen, master bedroom, great room, den, and laundry. Nestled in an exceptional location, this custom home boasts unparalleled features and design elements that will leave you in awe. With 5,261 square feet of meticulously developed living space, this property offers a perfect blend of functionality and style. As you drive into the community, you will soon realize you are in a unique and special place. The home is situated in the very last cul-de-sac and backs onto a treed natural area overlooking the Elbow River.Upon entering the home, you will immediately feel the warmth enhanced by the detailed custom oak woodwork, soaring vaulted ceilings, and views of the natural green space. The great room on the main level provides a spacious yet comfortable spot to enjoy solitude or gatherings with family and friends.The heart of the home, the kitchen, is a bright and open space designed for both practicality and aesthetics. It is equipped with top-of-the-line stainless steel appliances that will delight any home chef. The large central island provides ample workspace and seating, making it the perfect hub for gatherings. Adjacent to the kitchen, you will find an amazing dining nook that overlooks the expansive and private backyard. Imagine enjoying your morning coffee while gazing out at the natural beauty that surrounds your home. This is where memories are made and moments are cherished.The home features a total of four bedrooms. Two bedrooms are located on the upper level with their own bathroom and loft entertainment area. The main level boasts a spacious master bedroom, complete with a custom-built walk-in closet that dreams are made of. Imagine organizing your wardrobe in this stylish space, perfectly designed to accommodate your clothing collection. The ensuite bathroom is a sanctuary in itself, featuring a luxurious steam shower, large air-jetted tub, and dual sinks. This private oasis provides the ideal retreat after a long day. The fourth bedroom, which is large, is located in a quiet corner of the walkout basement with an adjacent bathroom.The lower level of this home is an entertainment paradise. It includes a family area with a wet bar and wine fridge, a games area for friendly competition, a theatre room for cinematic experiences, and a home gym. The home also features an oversized triple garage with a workbench area. This is one of the best locations in Elbow Valley. Enjoy the huge private backyard or take a walk on the pathway behind the house to the Elbow River. The Elbow Valley Residence Club can be enjoyed by the entire family with tennis, boating and beach club, just to mention a few. Close to local and private schools, Calgary’s new ring road, shops and services. (id:60626)
RE/MAX House Of Real Estate
2100 Whitman Avenue
North Vancouver, British Columbia
For more information, click the Brochure button. Family investment opportunity. Large lot in very quiet upper Blueridge; a neighbourhood where your kids can walk to one of the best schools. 4 bedrooms, bright sunny living room, and sun deck. Main level is complete with a finished registered suite, potential income. This home sits on a quiet street, on level ground, where family and kids can play safely, without concern of the ball rolling away. Truly, this property, within this neighbourhood, is a unique opportunity. Families will be attracted, to this safe and quiet, street. Close to parks and many trails for bike riding & hiking. Beautiful nature, surrounds this area, with clean fresh air, and trees. Blueridge Elementary School is located three blocks to the southeast of the property. (id:60626)
Easy List Realty
2365 Ashton Station Road
Ottawa, Ontario
Experience timeless elegance and modern comfort in this extraordinary 5-bedroom, 4-bathroom estate set on 26.34 acres of pristine countryside. Originally constructed in the 1870s and masterfully expanded in 1996, this home blends historic charm with upscale finishes, including hickory hardwood and wide-plank engineered flooring, granite countertops, and stainless steel appliances. Recent upgradestwo propane furnaces (2024), a new hot water tank (2025), HRV, and a full water systemensure peace of mind and efficiency. Entertain in style with an in-ground saltwater pool, hot tub, and a rare indoor synthetic ice rink. The showstopping two-storey garage features steel beam construction, soaring ceilings, two garage doors, cement flooring, two electric heaters, additional drive-through toy storage, and a sunlit loft with oversized windowsideal for a studio, gym, yoga studio or guest suite. Plus an additional 72 ft Drive Shed. With five separate electrical panels, a 220-ft drilled well, and a permitted septic system, this property is as functional as it is beautiful. Currently taxed as working farmland, this luxurious rural retreat offers unmatched character, privacy, and potential. (id:60626)
Royal LePage Integrity Realty
Lt 38 Friesian Court
Oro-Medonte, Ontario
Be the first to call this brand-new, customized builder home yours! With construction underway, you can still put your personal touch on the interior design, selecting the perfect colours and materials to make it truly yours. Benefit from the experience of knowledgeable previous homeowners, with many structural improvements and upgrades already integrated into this upcoming home. With a planned completion date of fall 2025 or flexible closing date options to suit your needs, this is an incredible chance to secure a home at Braestone and take advantage of significant savings. Now is the ideal time to act and turn your dream into reality, especially with interest rates expected to keep falling. This Friesian model offers 4,000 s.f. of finished living space with 2+2 bedrms and 3 ½ baths. Dramatic open concept design. Large windows across back. Walk-out from dining room to large roof cover area for future patio. 16 ft vault in living room with floor-to-ceiling stone fireplace surround. 9 ft smooth ceilings in balance of home incl basement. Hardwood plank flooring in main principal rooms. Stone counters in kitchen with separate walk-in pantry. Bathrooms feature frameless glass showers. Fully finished basement. Oversize triple garage with stairs up to storage loft above. Low maintenance James Hardie siding. Full list of standards available. Residents enjoy kms of walking trails and access to amenities on the Braestone Farm for; Pond Skating, Baseball, fruits and vegetables, Maple sugar shack, Artisan farming and many Community & Farm organized events. Located between Barrie and Orillia and approx one hour from Toronto. Oro-Medonte is an outdoor enthusiast's playground. Skiing, Hiking, Biking, Golf & Dining at the Braestone Club, Horseshoe Resort and the new Vetta Spa are minutes away. (id:60626)
RE/MAX Hallmark Chay Realty Brokerage
Lot 38 Friesian Court
Oro-Medonte, Ontario
Be the first to call this brand-new, customized builder home yours! With construction underway, you can still put your personal touch on the interior design, selecting the perfect colours and materials to make it truly yours. Benefit from the experience of knowledgeable previous homeowners, with many structural improvements and upgrades already integrated into this upcoming home. With a planned completion date of fall 2025 or flexible closing date options to suit your needs, this is an incredible chance to secure a home at Braestone and take advantage of significant savings. Now is the ideal time to act and turn your dream into reality, especially with interest rates expected to keep falling. This Friesian model offers 4,000 sq ft of finished living space with 2+2 bedrooms and 3 1/2 baths. Dramatic open concept design. Large windows across back of home. Walk-out from dining room to large roof cover area for future patio. 16 ft vault in living room with floor-to-ceiling stone fireplace surround. 9 ft smooth ceilings in balance of home including the basement. Hardwood plank flooring in main principal rooms. Stone counters in kitchen with separate walk-in pantry. Bathrooms feature frameless glass showers. Fully finished basement. Oversize triple garage with stairs up to storage loft above. Low maintenance James Hardie siding. Full list of standards available. Braestone offers a true sense of community and is an excellent place to raise a family or retire. Located between Barrie and Orillia and approx one hour from Toronto. Oro-Medonte is an outdoor enthusiast's playground. Skiing, Hiking, Biking, Golf & Dining at the Braestone Club, Horseshoe Resort and the new Vetta Spa are minutes away. **EXTRAS** Community amenities include: Kms of Trails, Pond Skating, Snowshoeing, Baseball, Seasonal Fruits and Vegetables, Maple Sugar Shack, Small Farm Animals, Christmas Tree Farm and Many Community & Farm Organized Events. (id:60626)
RE/MAX Hallmark Chay Realty
328535 Highway 560
Timiskami, Ontario
80-acre farm boasting two executive farm residences. The majority of the land is efficiently tile drained, complemented by modern farm infrastructure including a 50x100 ft machine storage/shop, a versatile 50x150 ft riding arena or storage building, a spacious 50x80 ft cattle barn, and a 15-stall insulated horse barn featuring ample stalls, a wash stall, exercise area, and more. This operation is truly exceptional. Don't miss the opportunity to explore it! A quick closing option is available. The main house features 2+1 bedrooms, generously sized principal rooms, and a finished walkout basement. The second home, constructed in 2016, is a charming two-story offering 2 bedrooms and 2 baths. (id:60626)
Coldwell Banker Ronan Realty Brokerage
328535 Highway 560
Timiskaming, Ontario
80-acre farm boasting two executive farm residences. The majority of the land is efficiently tile drained, complemented by modern farm infrastructure including a 50x100 ft machine storage/shop, a versatile 50x150 ft riding arena or storage building, a spacious 50x80 ft cattle barn, and a 15-stall insulated horse barn featuring ample stalls, a wash stall, exercise area, and more. This operation is truly exceptional. Don't miss the opportunity to explore it! A quick closing option is available. The main house features 2+1 bedrooms, generously sized principal rooms, and a finished walkout basement. The second home, constructed in 2016, is a charming two-story offering 2 bedrooms and 2 baths. (id:60626)
Coldwell Banker Ronan Realty Brokerage
2892 Maridge Rd
Courtenay, British Columbia
Nestled in a peaceful rural neighbourhood, this expansive 5-acre property offers the perfect blend of country living and convenience, just 10 minutes from town. the spacious 4-bedroom plus den, 3-bathroom home features a ground-level area with in-law suite potential, making it ideal for multi-generational living. Equestrian enthusiasts and hobby farmers will appreciate the 9 fenced pastures, a barn with stalls, and an RV/horse trailer outbuilding. The barn area also offers the flexibility to be converted into a a secondary suite. Whether you're seeking space for horses, a hobby farm, or simply a tranquil retreat, this property delivers unmatched potential. The serene location, generous acreage, and versatile outbuildings make this a must-see for those looking to embrace rural living without sacrificing accessibility. (id:60626)
RE/MAX Ocean Pacific Realty (Crtny)

