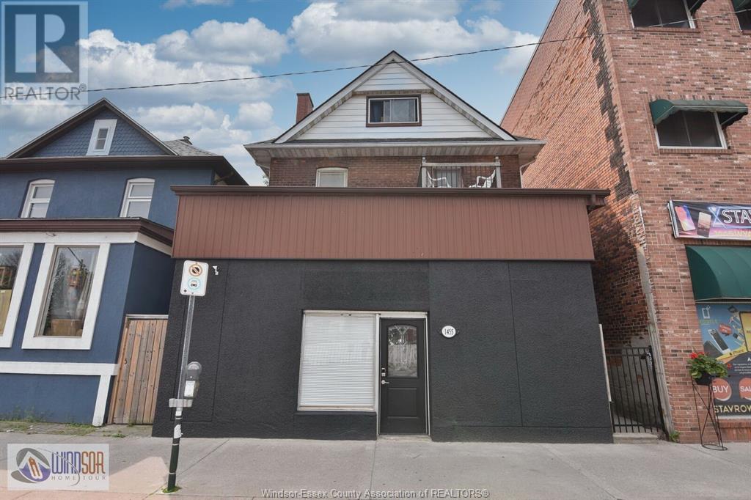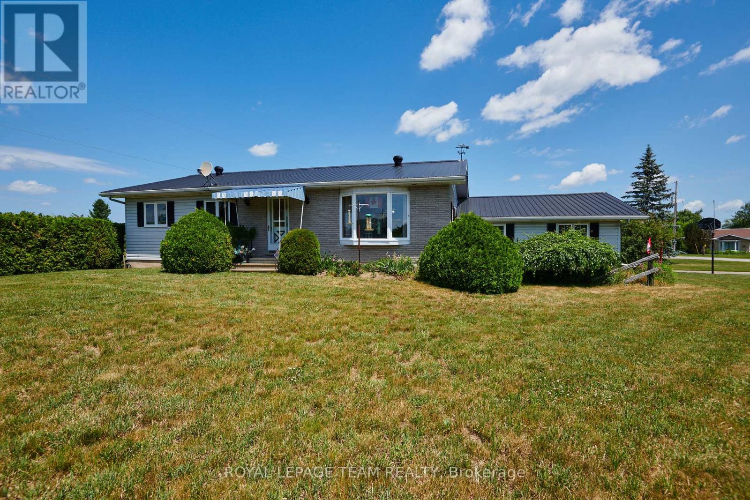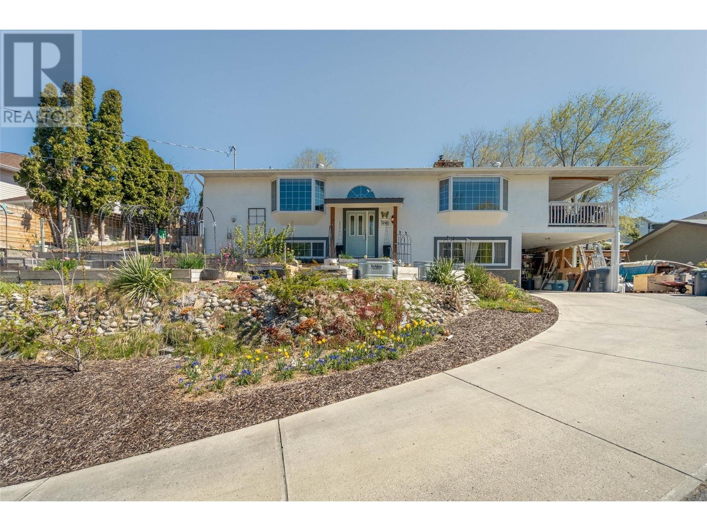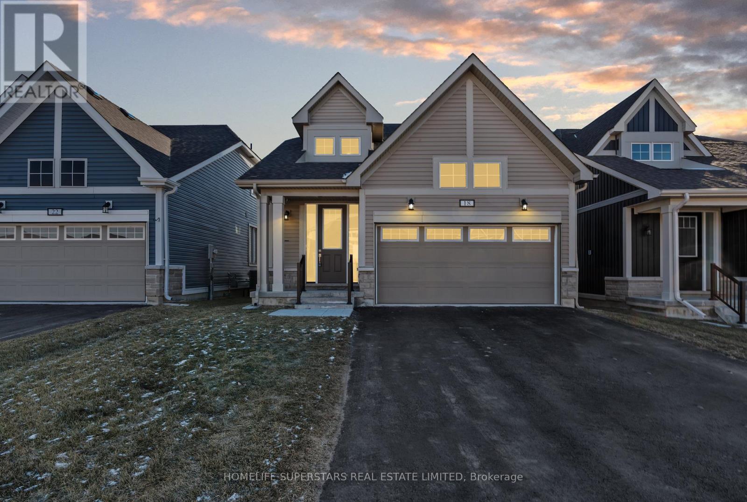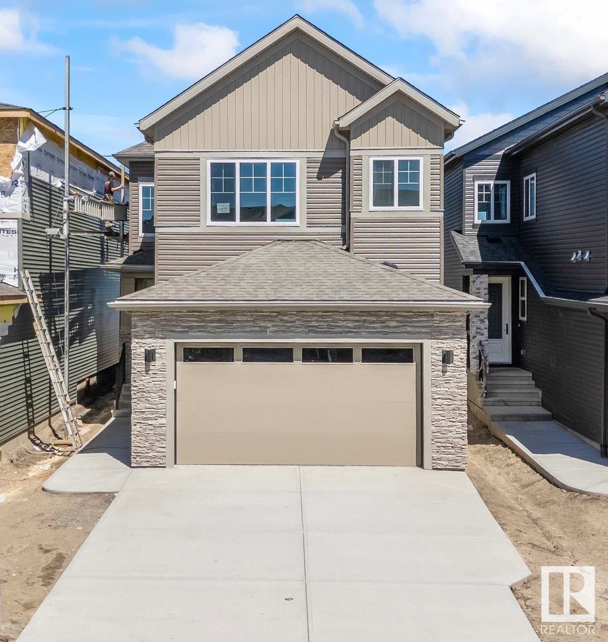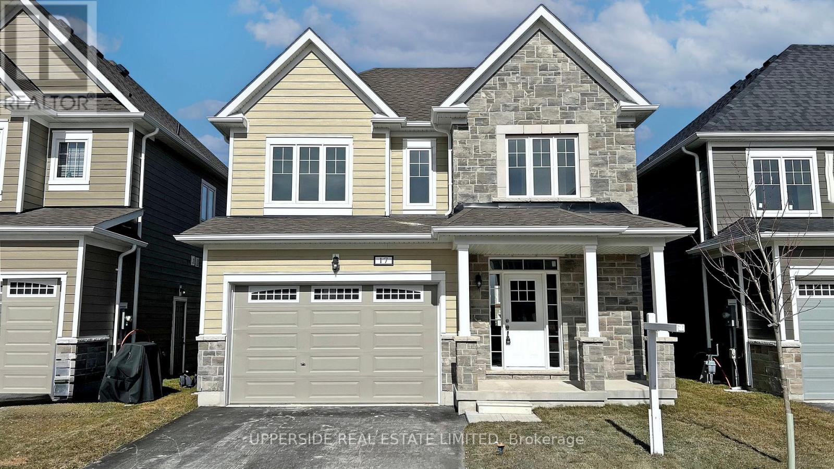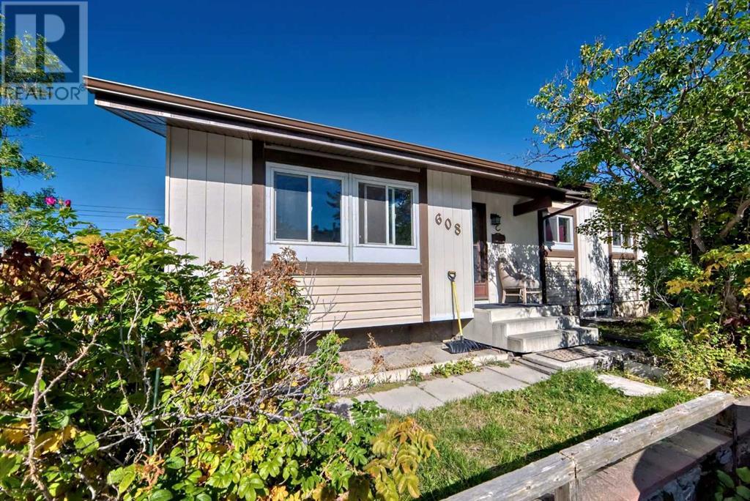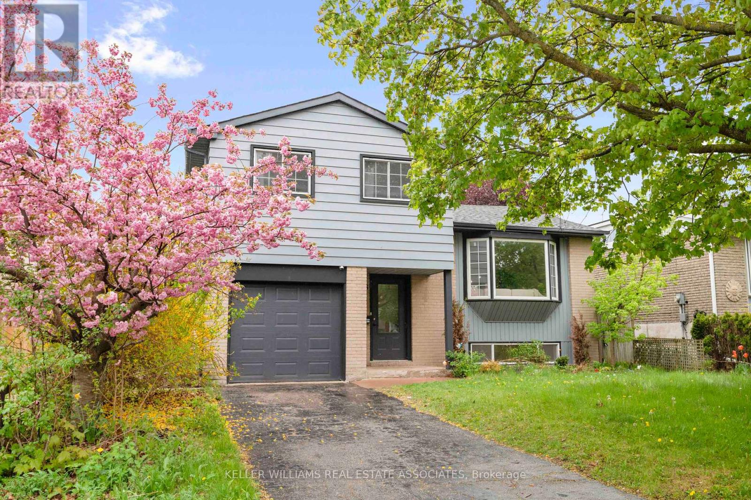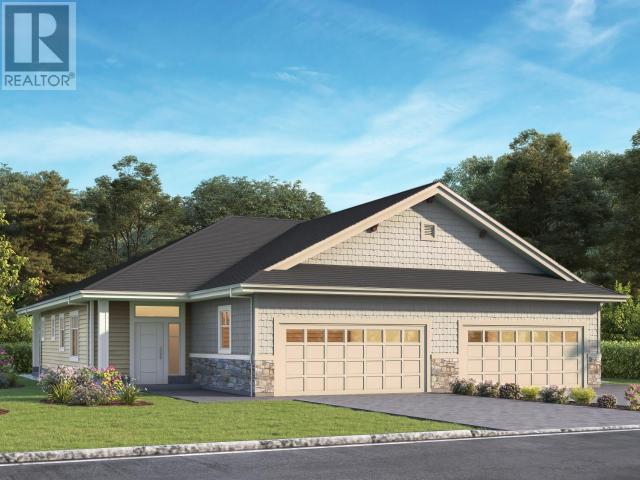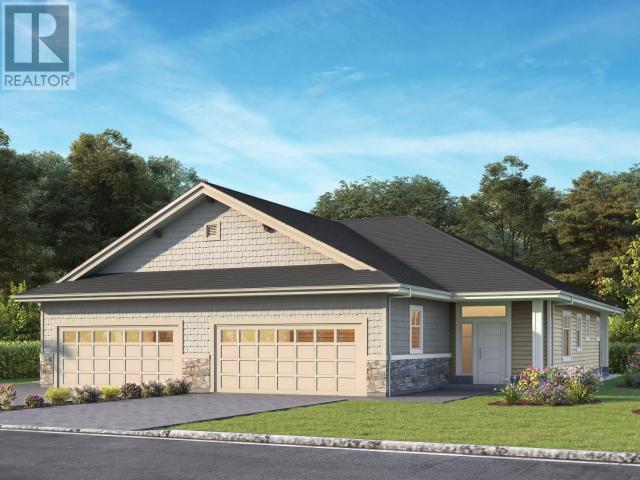75 Ironwood Fairway Cl
Stony Plain, Alberta
AMAZING opportunity to call this STUNNING 2-storey on one of the most BEAUTIFUL lots in Stony Plain home! Over 2100 sq ft PLUS finished basement greets you as you walk in the door. Large living room with great dining space to host family & friends! Very functional kitchen with loads of prep space & great breakfast nook. Big family room with lots of natural light. MAIN FLOOR LAUNDRY! Huge pantry. Upstairs has large master suite with plenty of space for furniture, big closet & 4pc ensuite. 2 more bedrooms great for kids, guests or home office. Basement features large rec room, perfect for TV & games by the fireplace. Another bedroom, bathroom & a great office space! Double attached garage is heated too! HUGE PIE SHAPED YARD features a massive deck with both covered & open options. Powered awning, storage shed, flower beds galore! OVERSIZED SINGLE DETACHED GARAGE is the perfect shop. Heated, includes 220v power, perfect MANCAVE! RV Parking in the back for year round storage! Great cul-de-sac location!!! (id:60626)
RE/MAX Real Estate
1453-55 Wyandotte Street East
Windsor, Ontario
INVESTMENT OPPORTUNITY IN WALKERVILLE! ZONED CD 2.1, THIS INCOME-GENERATING PROPERTY OFFERS 4 RENTAL UNITS, INCLUDING A 300 SQ FT FORMER COMMERCIAL SPACE CONVERTED TO A BACHELOR PAD. MAIN FLOOR: 1 BED, 1 BATH: SECOND FLOOR: 1 BED, 1 BATH, THIRD FLOOR: BACHELOR SUITE. PRIME LOCATION ON BUS ROUTES, CLOSE TO THE DETROIT RIVER, TRENDY SHOPS, AND RESTAURANTS. BONUS PAVED PARKING LOT IN THE BACK. PERFECT FOR INVESTORS SEEKING STRONG RENTAL INCOME IN A VIBRANT, HIGHLY DESIREABLE AREA! (id:60626)
Royal LePage Binder Real Estate
1048 Bauder Crescent
Kingston, Ontario
Located on a quiet mature street, central to many amenities including new bus stop on Express Route and in the desired Lancaster/ Holy Cross School District. 3+1 bedroom, 2 bath, raised bungalow in pristine condition. Gorgeous Newly Renovated Kitchen with Island & Quartz countertops, Spacious master bedroom, beautiful hardwood flooring, Hi Efficiency furnace, Central Air. Lower level cozy rec room with gas stove, 4th bedroom, 3 piece bathroom, Storage/Laundry room & garage access. 40 year shingles (2009). Large deck with enclosed sunroom, beautiful private yard with Enclosed Pergola and beautifully landscaped. Attached garage with inside entry, driveway parking for 4 vehicles. (id:60626)
RE/MAX Finest Realty Inc.
13 Harbour Crescent
Wasaga Beach, Ontario
**BACKING ONTO EP LAND**, Fully Renovated Raised Bungalow! Linked by Garage only, This Home Provides a Private, Peaceful Setting While Minutes From the Beach and All the Amenities Wasaga Beach Has to Offer! Gourmet Kitchen with Stainless Steel Appliances and Quartz Countertops (2023), Gorgeous Modern Flooring Throughout (2021), Renovated Bathrooms, Fully Finished Basement with Rec. Room and a Gas FP, Two Additional Bedrooms on the Lower Level. Large Deck Perfect for Entertaining or Enjoying Serene Views of Nature! AC (2024), Windows (2019), Furnace(2020), WH (2020 )and *Softener (2020). Garage Extended by 6 ft., With Back Entrance. *Sprinkler System* Minutes from Shopping, Dining and Walking Trails. !!PRICED TO SELL!! (id:60626)
RE/MAX Crosstown Realty Inc.
9 Castleford Church Lane
Horton, Ontario
Location, Location, Location - 3 + 1 bdrm bungalow on 1+ acres including water front and a dock on the beautiful Ottawa River. Built in 1987 this all brick bungalow offers an open concept lvg rm., dng rm., and kitchen on the main level along with a primary bdrm with ensuite plus 2 other bedrooms - one being used as an office and a 4 pc bath. A fully finshed lower level offers a large family rm, a 4th bdrm., laundry, 2 pc bath, storage rooms and inside access to the attached garage. (Possibility of an in law suite with separate access). Other room on lower level is storage. In addition there is a detached garage/storage shed, a detached RV storage building and 2 other storage buildings. Private water front. Heat (and AC) is supplied by a ductless heat pump with baseboard back up for heat. total utility costs for 2024 was $3415. Castleford Church Lane is owned but shared by 4 other neighbours to access their propertries. Maintenance is shared. Motivated Sellers ** This is a linked property.** (id:60626)
Royal LePage Team Realty
7 Mill Street
West Grey, Ontario
Explore your options! Are you in the market for a modern home in a quiet area? This welcoming one-year-old custom-built home is ideally located on a peaceful street in the quiet village of Elmwood. The main level features a desirable open-concept design and functional kitchen, complete with a convenient island and appliances and a dining area, which opens to a charming covered deck ideal for entertaining and enjoying the outdoors. The living room features a large picture window, bringing the outdoors in and style to this layout. You'll also find a lovely primary suite with an ensuite bathroom, a spacious walk-in closet, another well-appointed bedroom, and a bathroom. For your convenience, there is a practical mudroom/laundry room right off the garage, completing the main floor. The lower level is designed for entertainment and relaxation, offering a generous recreation room with a fireplace. It includes ample storage and an additional bedroom with a bathroom, providing versatility for family and guests. With essential features like a F/A furnace, central A/C, a metal roof, and a concrete driveway, this home will be easy to maintain for years. Don't miss this incredible opportunity and be the lucky one to own this beautiful home! (id:60626)
Royal LePage Rcr Realty
116 Coyne Lane
Lucan Biddulph, Ontario
Nestled in the heart of the sought-after Olde Clover community in Lucan, this beautifully maintained family home offers the perfect blend of modern living and small-town warmth. With 3 bedrooms, 2.5 bathrooms, and located just steps from a green space featuring basketball, tennis, and pickle-ball courts plus, its the ultimate setting for growing families.This better than new home boasts stunning curb appeal, a fully landscaped and fenced backyard retreat to unwind and relax, and a spacious double-car garage. Inside, you'll find an open and airy layout filled with natural light and thoughtful upgrades throughout. The great room, complete with built-in speakers, large windows and a gas fireplace, flows effortlessly into the bright dinette space which is overflowing with natural light coming through 9ft sliding back doors and modern kitchen where you'll find beautiful quartz counter tops, ceiling-height white cabinetry with crown moulding and stainless steel appliances, making it as functional as it is beautiful. Off the kitchen you'll find a versatile space that can be used as a formal dinning room, playroom or office. Upstairs, the primary suite is your luxurious retreat with a spacious walk-in closet and a spa-like 5 piece ensuite featuring vaulted ceilings, custom built-in speakers and in floor heating, perfect for those chilly mornings. Two additional bedrooms, a full bath and second floor laundry complete the upper level, offering space and comfort for the whole family.The unfinished basement offers endless potential to add your own personal touch whether thats a home theatre, gym, or 4th bedroom. Located in a thriving, family-friendly community, surrounded by parks and recreational amenities, this move-in-ready home checks all the boxes. (id:60626)
Century 21 First Canadian Corp
11 Windsor Street
Kingston, Ontario
Nestled in the heart of a mature, sought-after community, 11 Windsor Street offers a unique blend of comfort, character, and convenience just steps from the shimmering shores of Lake Ontario. With shared co-ownership access to beautiful Jorene Park and the waterfront, your summers can be spent swimming, picnicking, or simply soaking up the sun by the lake. This expansive home boasts over 2,000 sq.ft. of living space, with endless flexibility for growing families, multi-generational living, or hosting guests. The main level features gleaming, recently refinished hardwood floors, a formal dining room, and a show-stopping family room with 10-foot ceilings and a cozy gas fireplace perfect for everything from lively holiday gatherings to quiet nights in. With the potential for three spacious bedrooms on the main floor with full bath, plus a fully finished basement with a den, office, rec room/bedroom, and a second full bath, the layout offers fantastic in-law suite potential. Step outside to a backyard oasis: incredibly deep, lush with mature trees, and fully fenced for privacy. Whether you're hosting a summer BBQ on the wraparound deck, relaxing by the chiminea, or storing all your gear in the ample indoor and outdoor storage, this home truly caters to an active, outdoor lifestyle. Enjoy peace of mind with a newer furnace and A/C (both just 4 years old), and take advantage of numerous updates completed in the past two years. Located just 5 minutes from St. Lawrence College and the Cataraqui Golf Club, and only 10 minutes to Queens University, Kingston General Hospital, and the vibrant downtown core. Families will appreciate proximity to top-rated schools including RG Sinclair, JR Henderson, Holy Cross, and Frontenac. Solidly built, some might say like a bomb shelter, this home is ready to welcome its next chapter. Move in before the school year begins and make 11 Windsor Street your forever home. (id:60626)
Century 21 Heritage Group Ltd.
6743 Meadows Drive
Oliver, British Columbia
Charming Family Home on a Spacious Town Lot! This 3 bed, 3 bath beauty sits on a generous .28-acre lot with loads of privacy, big patios, and views—ideal for family life and entertaining. The updated kitchen features a farmhouse sink and fresh finishes, adding just the right touch of country warmth. Bathrooms and flooring have been tastefully upgraded, so you can move right in and make it your own. Cozy up with the woodstove on chilly winter nights, and enjoy the convenience of central vac throughout. Outdoors, you’ve got garden beds, space to spread out, and you're just steps to schools, recreation, and scenic walking trails. The perfect blend of charm, function, and location—don’t miss this one! (id:60626)
RE/MAX Wine Capital Realty
1908 - 55 Regent Park Boulevard
Toronto, Ontario
Welcome to One Park Place! You'll love the glorious expansive sunset and Toronto skyline/CN Tower views from this urban oasis! Fresh, clean, neutral decor throughout this split-plan, 2-bdrm, 2 bath unit. Updates include upgraded kitchen cabinetry and Maytag D/W (2023), new Electrolux washer (2022) and light, easy-care laminate flooring (2021). Both bedrooms are full-size, with double closets and own bathroom, ideal for guests or work from home accommodations. Conveniently situated in the heart of the city with easy access to the DVP from Dundas St E. Transit and bikeshare are at the door while being walking distance to four streetcar lines (506/505/504/501). Shops and restaurants are a quick stroll. Be sure to see all the photos and virtual tour - the amenities are incredible: 24-hr concierge, squash/basketball court, games room, gym/exercise, rooftop terrace and BBQ area, business centre, billiards room, party room, and entertainment and mixer lounges. Garden plots are available for those who want to enjoy growing their own fruits and veggies! This is definitely a place to call home. You'll love living in the heart of the city - ideally located walking distance from Cabbagetown, Riverside and Leslieville neighbourhoods, TMU, Yonge subway, the Eaton Centre, endless restaurants, Distillery District, St. Lawrence Market, and all the great venues and events Toronto offers. Amazing walk score of 98, transit score of 94 and biker's score of 99! (id:60626)
Real Estate Homeward
370 Jonathan Street
London South, Ontario
This lovingly cared-for 5-level brick back-split is hitting the market for the first time in over 25 years and its easy to see why it was held onto for so long. Tucked away on a quiet, tree-lined street in a tight-knit neighbourhood this home offers space, privacy, and incredible potential. Featuring 3 spacious bedrooms and 3 bathrooms, this home has room for the whole family. The primary suite is a rare retreat, complete with a gas fireplace, walk-in closet, and private ensuite. The heart of the home is a bright, oversized kitchen with a large island ideal for entertaining or preparing family meals. On the main level, a welcoming living and dining area is perfect for gatherings, while the lower-level family room offers another cozy fireplace and walkout to a sunroom with stunning forest views with no rear neighbours in sight. The lowest level is a walkout basement with a freestanding fireplace and direct access to the backyard, ready for your finishing touch and brimming with opportunity. A double-car garage with inside entry to the main level and basement level, quiet location, and unbeatable access to Hwy 401, schools, and shopping make this the perfect place to put down roots. Homes like this are rare don't miss your chance to make it your own. (id:60626)
The Realty Firm Inc.
18 Oakmont Drive
Loyalist, Ontario
Discover luxury and serenity in this newly constructed 1,646 sq. ft. Blackburn model bungaloft by Kaitlin Corporation, nestled in the prestigious Loyalist Country Club community in Bath, Ontario. Situated on a premium lot backing on to the pond ( conservation) and trail access with no homes behind give you a privacy you deserve, this 4-bedroom, 3-bathroom home features a modern open-concept layout with 9 ft ceilings, a bright south-facing great room, and an elegant kitchen with quartz countertops and stainless steel appliances. The living and dining area showcase soaring cathedral ceilings and large picture windows that flood the space with natural light, opening onto a rear deck with scenic views of the municipal pond. The main floor also boasts a primary suite with a walk-in closet and ensuite besides another bedroom/ office with 3 pc washroom. The upper floor offers two rooms , washroom and a loft adds space for an office or family area. Enjoy a rear deck, property , surroundings, and Country Club membership valued 20k. This home offers a resort-like lifestyle, combining modern amenities with natures tranquility. Don't miss the chance to own this exquisite property in a sought-after community! The basement is untouched and waiting for your creatives skills to convert into in-law suite, recreation room etc. For your peace of mind the home is under Tarion Warranty **EXTRAS** All Elf's, Fridge, Stove, Dishwasher, Washer and Dryer (id:60626)
Homelife Superstars Real Estate Limited
1213, 222 Riverfront Avenue Sw
Calgary, Alberta
Welcome to a large 2 bedroom + den apartment in the heart of Eau Claire market. This upscale high rise unit overlooks the Bow River with views to the North and East. Upon entering the unit the spacious laundry room awaits with ample storage. The kitchen is upper end with a sub zero fridge, gas stove, and SS dishwasher + microwave. Dark quartz counter tops along with darker wood cabinets. The living room has a gas fireplace, is larger in layout and has access to a huge patio. The patio is large for the building and has beautiful views of the downtown and specifically the Bow River. The master bedroom is large with dual cabinets along with a 5 piece ensuite. 2 sinks with quartz countertops plus a walk in shower. There is also a 2nd bedroom and a den that easily can be used as a bedroom. A 2nd 4 piece bathroom with quartz countertops, a tub/shower set up and consistent cabinets. The unit comes with 2 underground parking spots that are side by side and steps from the elevator. The complex has numerous amenities which include a main floor party room which can be reserved for party's. In addition, there is a fitness centre, steam room, and the building has 24hr concierge service. This unit also has its own storage locker which is located on the 5th floor of building A. The complex is steps to the river, bike paths, and the new and developing Eau Claire market with its own Green line stop. Rarely do units this well laid out ever come to market. (id:60626)
RE/MAX Real Estate (Mountain View)
27 - 20 Meadowlands Boulevard
Hamilton, Ontario
Check out the wonderful Bungalows of Ancaster community. Carefree one-floor living without the hassle. This spacious 2-bedrm condo townhouse has room for everything. Open-concept kitchen, gleaming hardwood floors, 2 main floor baths plus a full basement. The oversized main floor bedroom suite features loads of closet space plus a walk-in tub ensuite bath. Step through the rear patio doors & relax with your morning coffee on the sunny rear deck overlooking the gardens. Private front drive and garage. Roughed-in basement bath. Stress free living in a wonderful community that is just steps from shopping, restaurants, transit, entertainment, golf and easy highway access. (id:60626)
Royal LePage State Realty
8 Edgefield Wy
St. Albert, Alberta
Tired of the same old floor plans? This beauty is sure to impress. Featuring a main floor den/bedroom with a full bathroom, spacious mudroom, upgraded 2-tone kitchen with built-in appliances and pot filler. It also features a stunning open to above living room and feature wall with a 3-way fireplace. The stairs and second floor are finished with vinyl plank in all the common areas with carpet in all the bedrooms. You have massive primary bedroom with a 5 piece bath and a walk-in closet with MDF shelving. 2 additional bedrooms, a full bathroom, bonus room, and laundry with cabinets and a sink. Upgrades include 8ft doors throughout, pot filler by cooktop, vinyl on stairs and 2nd floor, jetted shower in primary ensuite, upgraded lighting, features walls, and rear concrete pad. (id:60626)
RE/MAX Excellence
17 Shapira Avenue
Wasaga Beach, Ontario
**Builder's Inventory** In highly coveted Georgian Sands Master planned community by Elm Developments. "The Wave" Model is a Bright Spacious and Fully Upgraded 3 bedroom family home. Pot lights through out, Spacious Foyer Oak Staircase with a Large Picture Window, Upgraded Railings with Metal Pickets, Vinyl Plank Floors through out, Quartz Countertops, Undermount Sinks, Upgraded Door & Trim Package. Upgraded Plumbing Package, Laundry with Uppers, Kitchen Valance , Pot & Pan Drawers, Pantry, Backsplash, Smooth Ceilings. Georgian Sands is Wasaga's most sought after 4 Season Community with Golf Course on site, just minutes from Shopping, Restaurants, the New Arena & Library, and of course the Beach! (id:60626)
Upperside Real Estate Limited
528 - 5233 Dundas Street W
Toronto, Ontario
Welcome to this beautifully maintained condo offering 2 spacious bedrooms plus a versatile den and 2 full bathrooms in the heart of the Islington-City Centre West community. This bright and functional layout is perfect for professionals, small families, or downsizers seeking convenience and modern living. Enjoy a sleek kitchen, open-concept living and dining space, and large windows that invite plenty of natural light. The primary bedroom features an ensuite bath and generous closet space. The additional den is ideal for a home office or guest room. Located just steps from Six Points Park (1-minute walk) and Greenfield Park (8-minute walk), you'll love the balance of green space and urban convenience. With street-level transit only a 2-minute walk away, commuting is a breeze. Close to shopping, dining, schools, and easy highway access.This is urban living with everything at your doorstep, don't miss out! (id:60626)
RE/MAX Crossroads Realty Inc.
14926 24 Street Nw
Calgary, Alberta
Located within the popular new NW community of Ambleton, this fabulous Brand New Home is sure to impress. 9 Foot Ceilings and Luxurious Vinyl Plank Flooring sprawls through the Front Entrance into the Open Concept Kitchen, Dining and Living Room as well as the west facing main floor bedroom suite. QUARTZ countertops, Stainless Steel Appliances, GAS STOVE, FULL CEILING HEIGHT Cabinetry with Crown Molding and a good size Pantry Closet complete the modern Kitchen. A Spacious Dining Room and Living Room are great for Relaxing or Entertaining in. The upstairs features a center Bonus Room that Separates the Kids Rooms from the Parents' Master Bedroom. Plush Carpets cushion your Toes and Feet on the Upper Floor and Oversized Windows allow Sunshine to Beam into every room. There is a shared 4 Piece Bathroom and a large laundry room on this level as well. The Master/Primary Bedroom is Gigantic and can accommodate a King Size Bed with Night Tables and a Dresser or Two. There is also a walk-in Closet with a large window and a 4 Piece Ensuite Bathroom that completes this suite. Heading downstairs to the undeveloped basement, the Separate Entrance and stairs, 9 foot Ceilings, second Furnace, second Washer & Dryer Rough-ins, Bathroom Rough-Ins, Kitchen Rough-ins are conveniently placed for a future two bedroom basement development. The backyard comes with a double car parking pad, which can accommodate a future double detached garage. This east backyard amazing home is also conveniently located just minutes away from the schools, public transit and amenities, including Carrington Shopping Center, Creekside Shopping Center, Walmart, Beacon Hill Costco, and T&T Asian Supermarket. It also has quick access to the Stoney Trail Highway and the Deerfoot Highway. Whether you want to Live Up and Rent Down, lease out the entire house, or live with multiple generations, this is the perfect home for you. Don't miss out on this gorgeous home! Book your showings today! (id:60626)
Maxwell Capital Realty
608 Olympia Drive Se
Calgary, Alberta
Welcome to a TRULY ONE-OF-A-KIND opportunity in the heart of Ogden. A beautifully RENOVATED, INCOME-GENERATING bungalow on an INCREDIBLY RARE 22.87 metr EXTRA-WIDE lot, perfectly situated in a QUIET CUL-DE-SAC & backing directly onto GREEN SPACE, making this an EXCEPTIONAL FIND. This is more than just a home; it’s a LIFESTYLE UPGRADE and a SOUND INVESTMENT rolled into one. This exceptional property comes with a REGISTERED LEGAL suite (City of Calgary Legal Suite Registry, Sticker #1415), allowing you to QUALIFY FOR A MORTGAGE while REDUCING YOUR MONTHLY PAYMENTS through RENTAL INCOME. Whether you're looking to live in one unit & rent out the other, or seeking a TURNKEY INVESTMENT property, this home provides unmatched flexibility. The OPEN-CONCEPT LAYOUT features a CHEF-INSPIRED kitchen with a large GRANITE-topped ISLAND, complete with SOFT-CLOSE drawers perfectly sized for everything from utensils to pots & pans. CUSTOM DESIGNED with both FUNCTIONALITY & aesthetics in mind, the kitchen boasts UNDER-CABINET lighting, STAINLESS-STEEL appliances, a PULL-OUT pantry, TWO LAZY-SUSAN corner systems, & many FULL-EXTENSION PULL-OUT CABINET ORGANIZERS with SOFT-CLOSE slides. IT'S A SPACE WHERE COOKING, CONVERSATION AND CONNECTION COME NATURALLY. The rest of the main level continues to impress with SOFT-GREY LAMINATE flooring, a cozy ELECTRIC-FIREPLACE, a BUILT-IN SPEAKER SYSTEM, BUILT-IN VACUMM System & a sleek SUBWAY-TILE FEATURE-WALL. The ELEGANTLY RENOVATED MAIN BATHROOM is both beautiful & practical, featuring 24x24 ANTI-SLIP tiles, a detail that brings peace of mind. Additional updates to windows, roofing, plumbing, etc, ensures years of WORRY-FREE LIVING without the HASSLE or COST of IMMEDIATE RENOVATIONS. The LEGAL SUITE, with its own PRIVATE ENTRANNCE, is just as thoughtfully finished. Featuring BUILT-IN SPEAKERS, VACCUM-FLU system, a spacious OPEN-PLAN kitchen & a family room with OVERSIZED WINDOWS that flood the space with ABUNDANT NATURAL LIGHT, this suite inclu des TWO BRIGHT bedrooms & a STYLISH 5-PIECE bathroom. With generous ceiling heights, space feels OPEN & INVITING, NOT AT ALL LIKE A TYPICAL BASEMENT. FULLY FENCED backyard, ample on-site parking, & with no neighbours behind immediately, creates a perfect setting for entertaining, gardening, or simply unwinding in nature, a RARE LUXURY WITHIN CITY LIMITS. Whether you’re an INVESTOR, a MULTI-GENERATIONAL family, or simply someone seeking a TURN-KEY with potential, this property is a must-see. SAVE YOURSELF from RENOVATION-HEADACHES, RISING INFLATION, CONSTRUCTION COSTS & MONTHS OF DISRUPTION. Located in a well-connected, family-friendly area, close to shopping, schools, community hall, hockey arena, outdoor pool & Beaverdam Flats Park. The Bow River Pathway offers scenic walks & bike rides. 10+ nearby bus routes & the proposed LRT station ensures easy commuting. Plus, you're minutes from Deerfoot, Glenmore, Stoney Trails & only 15 minutes to downtown. Homes like this don’t come around often. Don’t miss out (id:60626)
Urban-Realty.ca
69 Cambridge Drive
Saint John, New Brunswick
Welcome to your dream home in Millidgeville! With time to customize finishes to your taste and style, this exceptional new construction bungalow offers 1,815 sq. ft. of modern living in one of Saint Johns most desirable neighborhoods. The homes striking exterior features elegant stone accents and a contemporary dark trim package, highlighted by a paved driveway and beautifully landscaped yard. Step inside to discover an inviting open-concept main floor with 9-foot ceilings, where a family-friendly living room (complete with a sophisticated tray ceiling) flows seamlessly into the dining area and modern kitchen. The kitchen boasts natural light, ample cabinetry, and sleek stone countertopsperfect for both everyday meals and entertaining. The luxurious primary suite features two generous walk-in closets and a spa-like ensuite with premium fixtures. Two additional bedrooms on the main level offer flexibility for family, guests, or a home office. The fully finished basement adds significant value with its extra family room, bedroom, and full bath. Outside, enjoy a spacious back deck and manicured lawn, perfect for outdoor dining and relaxation. Located near the scenic Saint John River, parks, golf course, trail systems, shops, restaurants, and Uptown Saint John, this home also features energy-efficient comfort provided by a dual-head ductless heat pump system. Dont miss this rare opportunity for modern luxury in Millidgeville. Alll rebates assigned to builder (id:60626)
RE/MAX Professionals
1236 Avonlea Road
Cambridge, Ontario
Welcome to 1236 Avonlea Road a stunning, carpet-free 4-bedroom, 3-bath home in one of Cambridges most sought-after areas! This bright and modern home features high-end laminate flooring throughout, an open-concept design, and an abundance of natural light from large windows. The custom kitchen is the heart of the home, showcasing stainless steel appliances, quartz countertops, and a trendy backsplash. The bathrooms offer sleek floating vanities and contemporary finishes, adding a touch of luxury throughout. Elegant crown moulding, upgraded trim, and loads of pot lights create a warm and sophisticated atmosphere. The living room features an electric fireplace with a custom floor-to-ceiling surround a true focal point for relaxing and entertaining. A fully finished basement with a 3-piece bath adds even more functional living space. Step outside to a fully fenced backyard with mature trees and a garden shed perfect for outdoor enjoyment. Ideally located close to Hwy 401, shopping, schools, parks, and all amenities, this home offers the perfect blend of style, comfort, and convenience. A true must-see! Roof (2021) (id:60626)
Keller Williams Real Estate Associates
4078 Saturna Ave
Powell River, British Columbia
SINGLE-LEVEL LUXURY. Welcome to Westview Heights: Phase 2. Now offering four ranchers that offer unparalleled quality and convenience. Built to Step Code 5 these efficient units have heat pumps for heating and cooling, HRV, Navien On Demand Hot Water and gas fireplaces. No step from garage to patio, this is true level entry custom-designed architectural plans. The open concept plan creates a vibrant living space with natural light and 10' ceilings, with French Doors to the fully covered stamped concrete patio. Custom kitchen with large prep-island includes full Kitchenaid appliance package, quartz counters and tile backsplash. Spacious master bedroom has walk-in closet and four-piece ensuite with in-floor heat, curbless shower, heated toilet with bidet attachment and dual vanity. Secure your brand new rancher in Westview Heights today! (id:60626)
Exp Realty Powell River
75 Cambridge Drive
Saint John, New Brunswick
Welcome to your dream home in Millidgeville! This exceptional new construction bungalow offers 1,800 main floor sq.ft. of modern living in one of Saint Johns most desirable neighborhoods. The homes striking exterior features elegant stone accents and a contemporary dark trim package, highlighted by a paved driveway and beautifully landscaped yard. Step inside to discover an inviting open-concept main floor with 9-foot ceilings, where a family-friendly living room (complete with a sophisticated tray ceiling) flows seamlessly into the dining area and modern kitchen. The kitchen boasts natural light, ample cabinetry, and sleek stone countertopsperfect for both everyday meals and entertaining.The luxurious primary suite is a true retreat, featuring two generous walk-in closets and a spa-like ensuite with premium fixtures. Two additional bedrooms on the main level offer flexibility for family, guests, or a home office. The fully finished basement adds significant value with its extra family room, bedroom, and full bathideal for a guest suite or extended living space. Outside, enjoy a spacious back deck and manicured lawn, perfect for outdoor dining and relaxation. Located near the scenic Saint John River, parks, golf course, trail systems, shops, restaurants, and Uptown Saint John, this home also features energy-efficient comfort provided by a ductless heat pump system. Dont miss this rare opportunity for modern luxury in Millidgeville! All rebates assigned to builder (id:60626)
RE/MAX Professionals
4076 Saturna Ave
Powell River, British Columbia
SINGLE-LEVEL LUXURY. Welcome to Westview Heights: Phase 2. Now offering four ranchers that offer unparalleled quality and convenience. Built to Step Code 5 these efficient units have heat pumps for heating and cooling, HRV, Navien On Demand Hot Water and gas fireplaces. No step from garage to patio, this is true level entry custom-designed architectural plans. The open concept plan creates a vibrant living space with natural light and 10' ceilings, with French Doors to the fully covered stamped concrete patio. Custom kitchen with large prep-island includes full Kitchenaid appliance package, quartz counters and tile backsplash. Spacious master bedroom has walk-in closet and four-piece ensuite with in-floor heat, curbless shower, heated toilet with bidet attachment and dual vanity. Secure your brand new rancher in Westview Heights today! (id:60626)
Exp Realty Powell River


