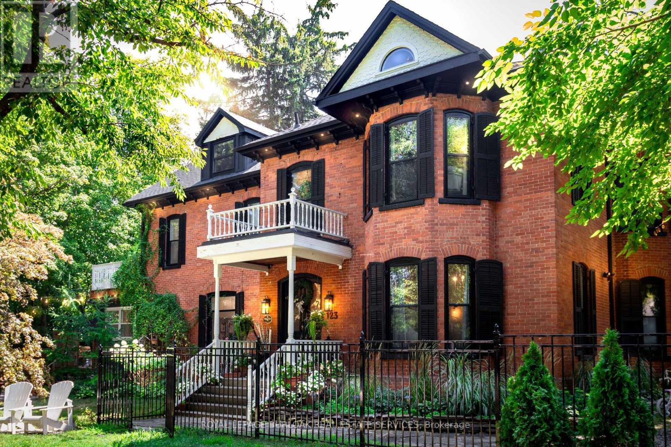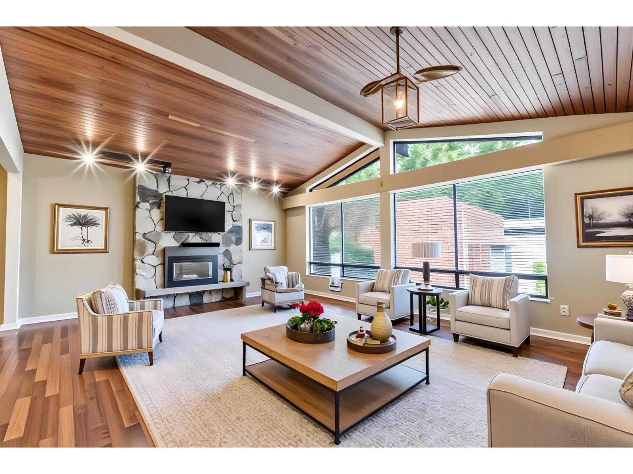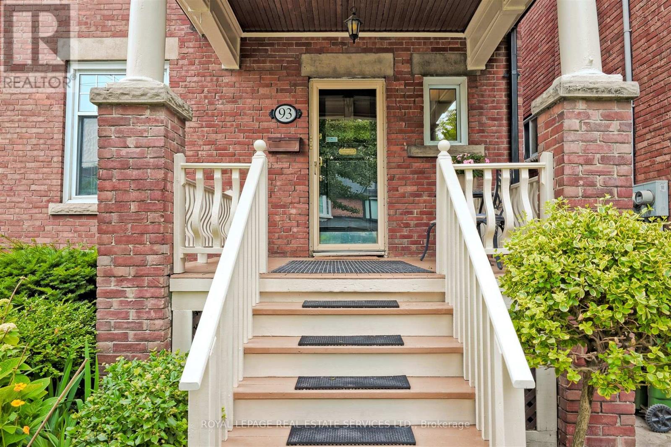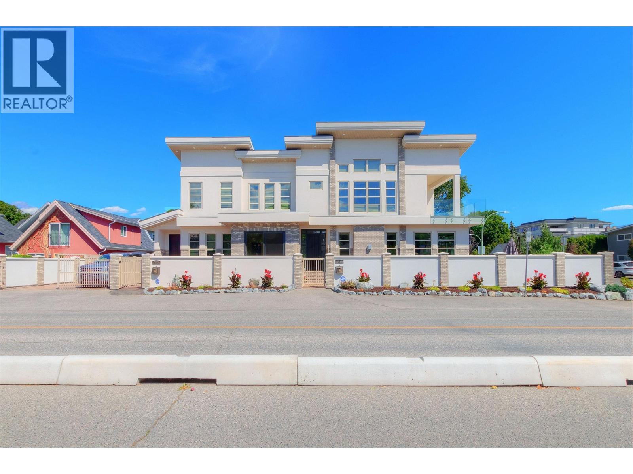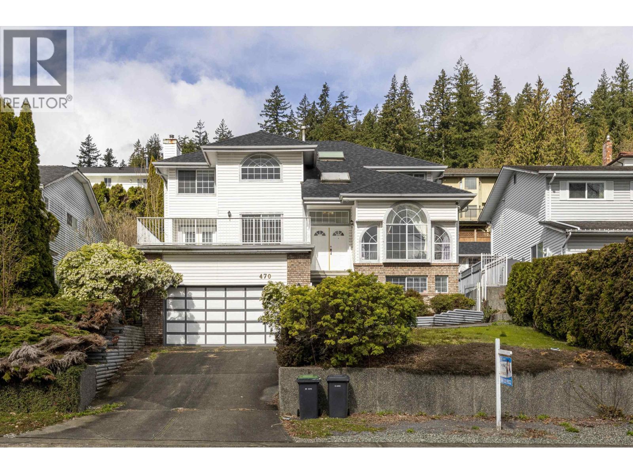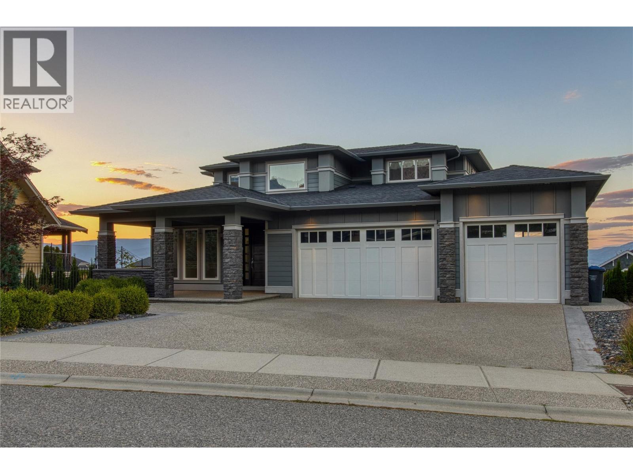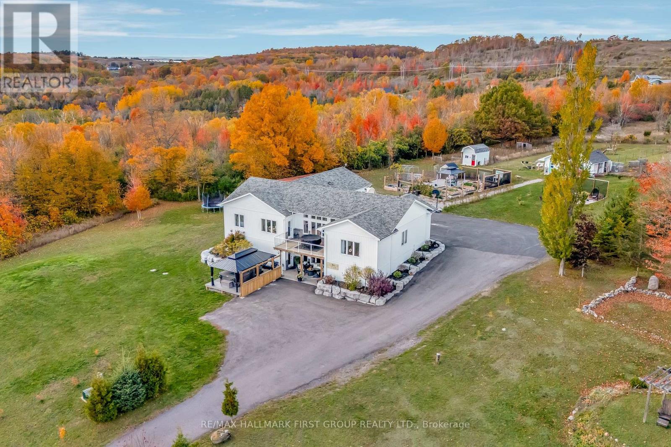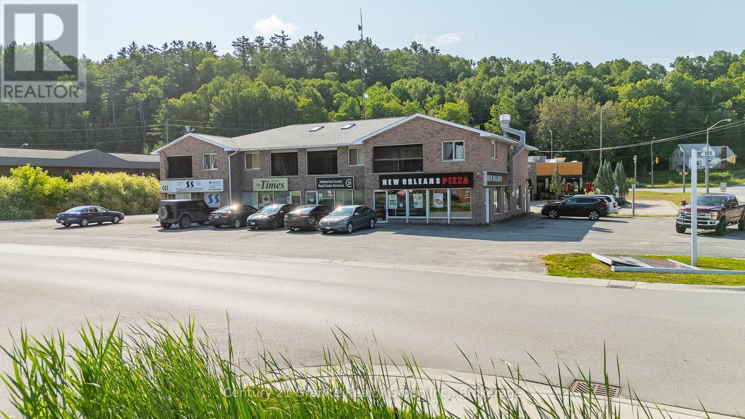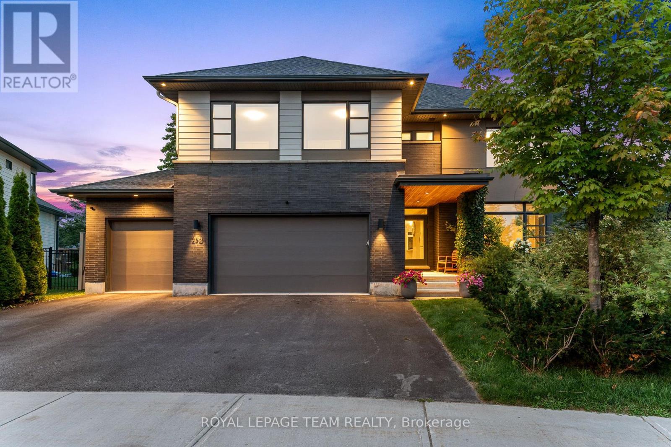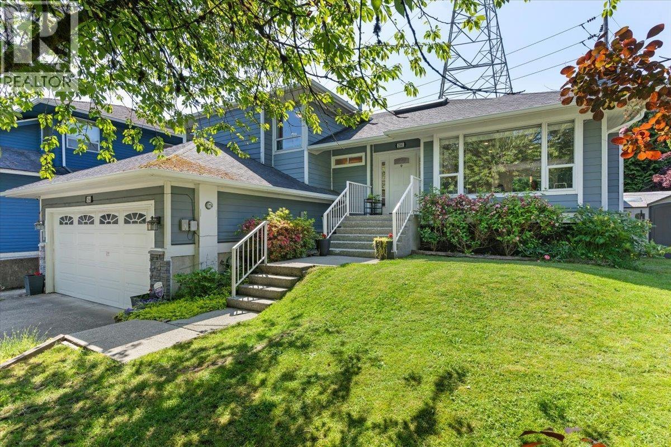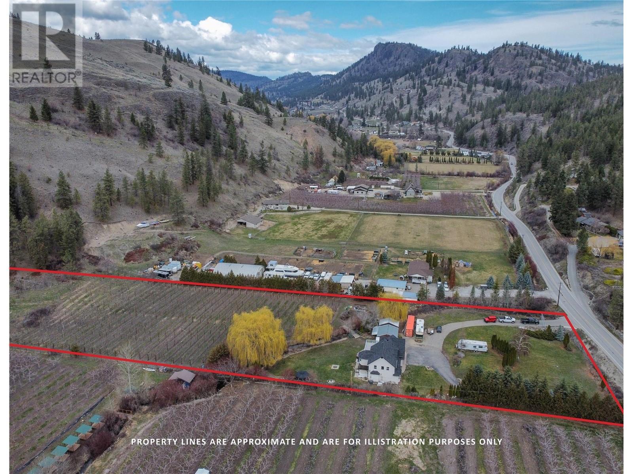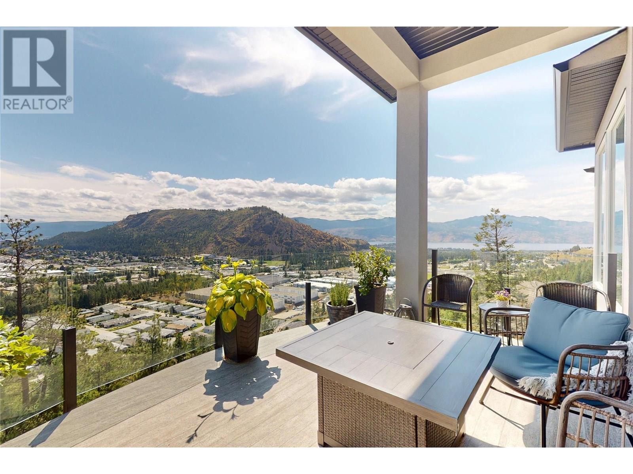123 Main Street W
Grimsby, Ontario
The Dolmage House, a historic Grimsby landmark surrounded by mature trees & nature. Built in 1876 by a local businessman for his wife & 3 daughters, this Italianate Victorian home blends timeless charm w/ modern luxury. The original double red brick walls are structurally sound &highly insulating, offering the perfect balance of character & warmth. The new flagstone pathway leads you to this 4-bed, 4-bath home spanning 3644 sq ft of thoughtfully designed space. Enter to a bright living area & an elegant dining room w/ pot lights, chandeliers, a century upright piano & heritage-style gas fireplace. Heart of the home is the remodeled modern farmhouse kitchen, featuring an oversized island, reclaimed barn wood elm floors, GE range oven, Bosch fridge, & Perrin & Rowe English Gold faucet. Adjacent is a mudroom/main-floor laundry w/ heated floors, built-in shelves, & a convenient powder room. Upstairs, the grand primary suite has 5 B/I closets & a 4-pc ensuite w/ a double vanity & curb-less glass shower. 2 oversized bedrooms w/ bay windows and spacious closets offer comfort, 1 of them w/ a Victorian coal fireplace. Third-floor loft retreat includes space for an extra bedroom luxurious 3-pc bathroom w/ a clawfoot tub. Century-old speakeasy wine cellar, featuring wood beams, & a bespoke wood wine rack originally made for a local winery. Outside, enjoy new Arctic Spas wi-fi enabled saltwater hot tub, wrought iron & wood fencing, 2 enclosed yards, & a Muskoka-style fire pit. Refurbished spiral staircase, originally made for the candle coal factory in Grimsby, leads to a rooftop terrace w/ escarpment views. 7-car parking area & room for a garage. Located in a top school district, enjoy immediate access to the Bruce Trail, 40 Mile Creek Pedestrian Bridge, & a public pool across the street. Historic Downtown Grimsby is just a 7-min walk. Updates include a new roof, tankless water heater, upgraded electrical panel, & new storm windows, blending heritage w/ energy efficiency. (id:60626)
Royal LePage Burloak Real Estate Services
6457 Summit Crescent
Delta, British Columbia
Beautifully maintained home on a large 11,497 sqft lot in sought-after Sunshine Hills Woods. This spacious residence offers 5 bedrooms and 3 bathrooms across 2,645 sqft of functional living space. The bright main level features an open-concept layout with hardwood flooring, large windows, and a sundeck leading to a private two-tier deck with hot tub, perfect for relaxing or entertaining. The lower level includes a generous family room with gas fireplace and two additional bedrooms ideal for guests or extended family. Conveniently located near schools, Pinewood Leisure Centre, parks, and easy access to 64 Ave and major routes. OPEN HOUSE Sat (Nov 15) at 2-4pm! (id:60626)
Lehomes Realty Premier
93 Medland Crescent
Toronto, Ontario
Welcome to 93 Medland Crescent - a charming, character-filled legal duplex with a beautifully finished basement suite in the heart of High Park North. Thoughtfully updated and lovingly maintained, this multi-unit home offers incredible flexibility for live/rent buyers seeking lifestyle, location, and long-term value. Boasting nearly 2,000 square feet above grade plus a 685 sq ft lower level, this home features three distinct suites - ideal for multigenerational living or generating reliable income. The upper bi-level 2-bedroom skylit suite impresses with a cozy gas fireplace, private deck walk-out, and classic hardwood charm. A stylish 1-bedroom bi-level suite walks out to the serene backyard garden, while the lower-level apartment is bright and inviting with high ceilings and a smart layout thanks to a professionally underpinned basement. This home is turnkey! The bonus? Two parking spaces via rear lane, a rarity in this walkable west-end neighborhood. Steps to Keele Station, High Park, The Junction, and Bloor West Village, you're surrounded by top schools, indie cafés, grocers, trails, transit, and community spirit. Whether you're a savvy buyer looking to live in one unit and rent the rest, or seeking space for extended family with built-in privacy - this is the one! (id:60626)
Royal LePage Real Estate Services Ltd.
2575 Abbott Street
Kelowna, British Columbia
Located along the prestigious Abbott Street Corridor, this half-duplex executive home blends upscale design with an unbeatable location. Just steps from sandy beaches, scenic bike paths, boutique cafe's, acclaimed restaurants, and KGH, this walkable neighborhood embodies the best of the Okanagan lifestyle. Inside, timeless details include crown molding, tray ceilings, hardwood floors, rich wood cabinetry, and granite countertops. The open-concept main level flows seamlessly from the living room to the dining area and gourmet kitchen—complete with professional stainless-steel appliances, built-in wine cooler, and generous island for entertaining. Expansive windows bathe the home in natural light, while sliding doors open to a fenced outdoor living space with dining area, gas hookup, and hot tub—perfect for evening gatherings or a private retreat. Upstairs, the primary bedroom offers a private patio, wet bar, custom built-ins, walk-in closet, and a spa-inspired ensuite. Two additional bedrooms, each with walk-in closets and private ensuites, provide comfort and privacy for family or guests. A rare opportunity to own in one of Kelowna South’s most coveted locations, where refined living meets unmatched convenience. (id:60626)
Unison Jane Hoffman Realty
470 Riverview Crescent
Coquitlam, British Columbia
Welcome to this very nicely kept South facing home in East Coquitlam. Fantastic higher level lot with amazing view. This well maintained home features a living room with cozy Large sundeck, bright functional kitchen, five spacious bedrooms and much more. Downstairs has huge recreation room, which can be easily changed into a potential rental suite. New painting and flooring. Private fenced back yard. Very quiet location, walking distance to the Mundy Park, Easy access to HW1 via downtown and Shopping center. Book you private showing before it's gone. (id:60626)
Nu Stream Realty Inc.
440 Audubon Court
Kelowna, British Columbia
Step into your dream home! This stunning modern residence seamlessly blends luxury, comfort, and functionality, offering an exceptional living experience for you and your family. The main floor features a spacious master suite with a spa-like ensuite bathroom with heated floor and direct access to the balcony, providing the perfect spot for morning coffee or evening unwinding. The living room boasts high ceilings and a linear gas fireplace with a built-in fan for cozy evenings. The chef's kitchen is a culinary delight, equipped with SS appliances, a built-in Miele coffee machine and a butler pantry. The adjacent dining room is bright and spacious, with large windows allows you to enjoy breathtaking sunset views while dining. Upstairs, you'll find 2 bedrooms, a dedicated office space, and a spacious family room perfect for relaxation or family activities. The lower level is designed for enjoyment and guest accommodation, with suite potential. It features a theater room for cinema-quality entertainment, 2 additional bedrooms and a stylish bar with a sitting area. Outdoor living includes a inground pool, hot tub, and a partially covered patio with a fan and gas hookup for an outdoor kitchen. Additional features include a mudroom with garage entry and a triple oversized garage with two doors and a large workbench area. Conveniently located near Chute Lake ES, public transport, and parks, this home offers unparalleled convenience. Own this rare gem in a desirable neighborhood! (id:60626)
Exp Realty (Kelowna)
635 Northumberland Heights Road
Alnwick/haldimand, Ontario
Experience breathtaking views of Lake Ontario from this custom 2020-built bungalow set on 24+ rolling acres with private hiking trails. This stunning 3+2 bed, 5 bath home offers open concept living with hardwood throughout, a chef's kitchen with granite counters, stainless steel appliances & butler's pantry. The living and dining areas showcase panoramic views and walkout access to the expansive upper deck. Primary suite with spa-like ensuite, W/I closet & deck access. Bright walkout lower level features 2 bedrooms, 4-pc bath, cozy rec room & large studio with treatment room & 2-pc bath-ideal for home business or in-law suite. Enjoy the geothermal heating system, 6 zones of in-floor heating, Swim Spa with new TREX decking & hardtop gazebo. Multiple outbuildings (some with hydro/water) & versatile multi-use zoning complete this one-of-a-kind property. (id:60626)
RE/MAX Hallmark First Group Realty Ltd.
2 Iga Road
Minden Hills, Ontario
A staple in Minden's business community for decades, this fully tenanted, mixed-use building is ideally located just off Highway 35 in a high-traffic, easily accessible area. The property features four established commercial storefronts on the main level, all leased to long-term tenants, along with four residential units on the second floor, offering a stable and diversified income stream. The building is well-maintained and managed, with ample on-site parking for both commercial patrons and residential tenants. This is a turn-key investment in a thriving location that continues to play a key role in Minden's business landscape. Income and expense statements available to qualified buyers upon request. (id:60626)
Century 21 Granite Realty Group Inc.
250 Sunnyridge Crescent
Ottawa, Ontario
Prepare to be wowed by this exceptional residence in the heart of Bridlewood! Situated on a large lot & a super quiet crescent, & boasting over $300K in premium upgrades, this spectacular HN home offers a truly turn-key lifestyle. From the moment you arrive, you'll be captivated by the elegant curb appeal and impeccable attention to detail throughout. Every inch of this open concept home has been thoughtfully upgraded, showcasing top-quality finishes, custom features, and designer touches. This absolutely spectacular kitchen is a true showstopper designed to impress and built to perform with a massive island, perfect for gathering with family and friends or spreading out while preparing meals. Step into the stunning, light-filled living room - with soaring two-storey ceilings that create an incredible sense of space and grandeur. A striking floor-to-ceiling tiled feature wall anchors the room, showcasing a sleek linear gas fireplace, built-in speakers, and a seamlessly integrated TV. Bright & spacious, the front office space is ideal for working from home. Take the hardwood staircase to the second level to find 4 spacious bedrooms, all with pot lighting & gorgeous hardwood floors, as well as 3 full bathrooms, 2 of them being ensuites.The luxurious primary bedroom comes complete with your own private spa with a 6pc breathtaking ensuite bath. Designed with both luxury and functionality in mind, this space features a spacious two-person shower with sleek glass doors and premium fixtures. The backyard is your own private retreat with no rear neighbours, just serene privacy and lush greenery. Enjoy endless summer days around the sparkling pool, unwind under the charming gazebo, and entertain in style in this incredible outdoor space. The fully finished basement offers exceptional additional living space with a 5th bedroom & 5th Ensuite bath. The home theatre recreation room is a true standout complete with a projector and screen, perfect for movie nights, sports events. (id:60626)
Royal LePage Team Realty
2561 Stoney Creek Place
Burnaby, British Columbia
OPEN HOUSE SUN NOV 16 (2-4) ***RENOVATED 4+BDRM,4 BATH 4 level split home with AIRCON, self contained suite (own laundry) & double garage. It is located in a serene, Oakdale cul-de-sac, minutes to Lougheed Mall (Skytrain) shopping district, SFU Lyndhurst Elem School & Cameron Park. Features 3 bedrooms above with ensuite & 2nd full bath. Main has a fabulous modern kitchen, quartz counters, SS appliances, breakfast bar & skylights. You'll love to spend time in the oversized sunken family room that opens onto a super sized deck& patio-perfect for pets & entertaining! Quality upgrades include hardwood floors, heated flrs in washrooms, closet organizers, hardi-plank exterior siding & more! Basement finished with a 1 bdrm suite . BIG fenced yard with cedar privacy hedge. No rear neighbours! (id:60626)
RE/MAX All Points Realty
16612 Garnet Valley Road
Summerland, British Columbia
Looking for the spacious country lifestyle with all of the amenities close by? Only a five minute drive from downtown Summerland, this spacious 5 bed, 5 bath home sits on 4.37 acres of ALR land. With an in-law suite in the basement, complete with a separate entrance, it makes for opportunity and flexibility. Built with function in mind, this acreage comes equipped with a natural gas generator to run the essential circuits in case of a power outage. The crescent driveway makes access a breeze, with an abundance of space for your travel trailer/RV or boat. With approximately 2 acres of HD Ambrosia apples planted, it makes for a delightful small farm, with opportunities to diversify, or re-purpose the space. Come take a look at this large country style home, and get a glimpse of what the Garnet Valley lifestyle has to offer! Listed as Farm and Residential. Contact the listing agent to view! (id:60626)
Royal LePage Locations West
2502 Hedgestone Drive
West Kelowna, British Columbia
Welcome to 2502 Hedgestone Drive-A Thoughtfully Designed Contemporary Retreat w/LAKE VIEW! Nestled at the end of a gated street in Shannon Lake, this custom-built contemporary home offers an exceptional blend of privacy, modern comfort, & environmental mindfulness. Surrounded by nature, this home was intentionally designed to promote wellness & sustainability. Constructed using materials selected to reduce off-gassing & allergens, the home supports a healthier indoor environment. Solar panels, a high-efficiency 2-stage furnace, & EV charger contribute to its eco-conscious footprint. The main level is a showcase of light & space, w/expansive windows framing stunning views & soaring 12-foot ceilings enhancing the open layout. The thoughtful floor plan allows everyday life and remote work to coexist w/ease. A dedicated home office features custom built-in cabinetry, lrg workspace & abundance of natural light. Chef’s kitchen is equipped w/premium appliances incl. a gas range, wine cooler, & unbeatable storage. The luxurious primary suite is a peaceful retreat w/an oversized layout, spa-inspired 5-piece ensuite w/a steam shower, heated floors, & generous walk-in. Downstairs, the expansive lower level includes 2 beds, a versatile gym/media rm, a spacious recreation area, & stylish wine nook - perfect for showcasing your Okanagan collection. From mindful design to high-end finishes, this home is a rare offering that blends comfort, sustainability, & refined living. (id:60626)
RE/MAX Kelowna

