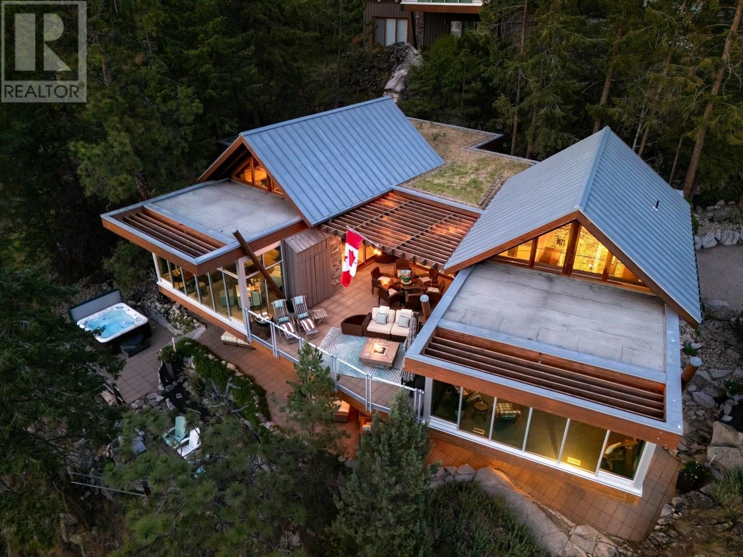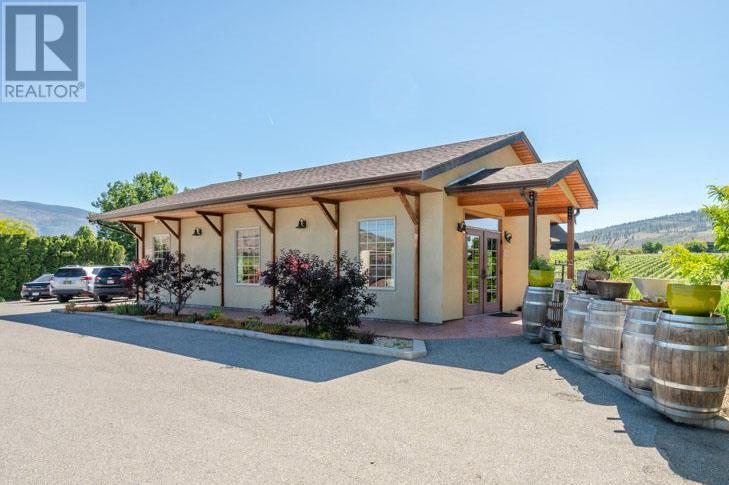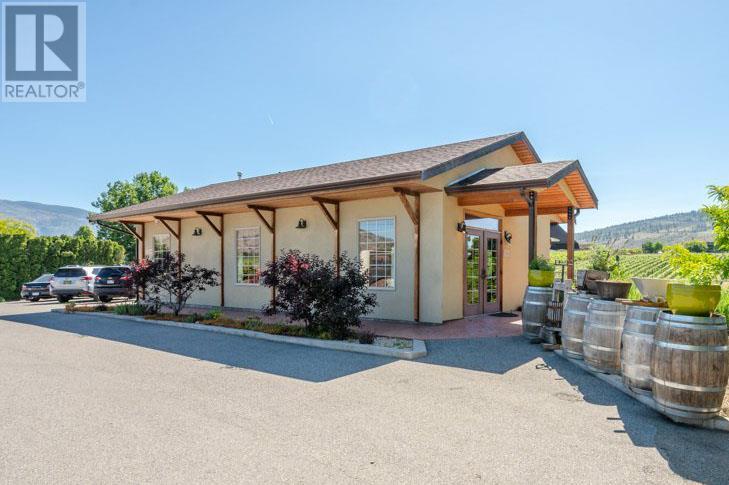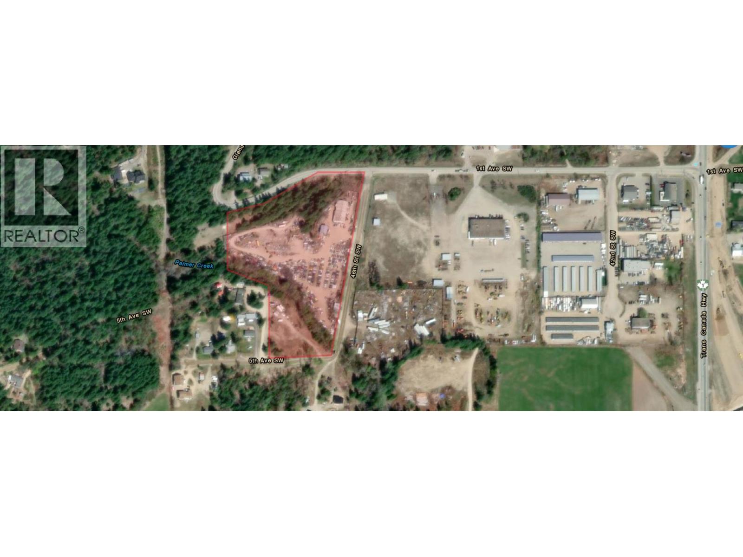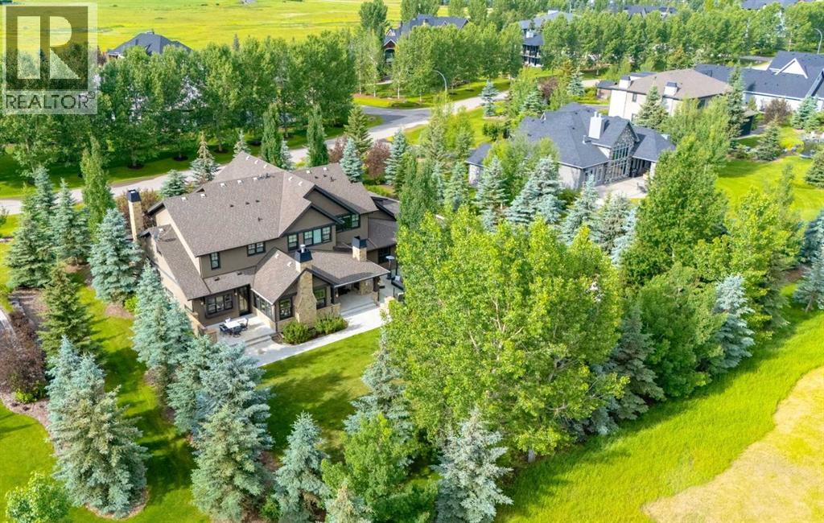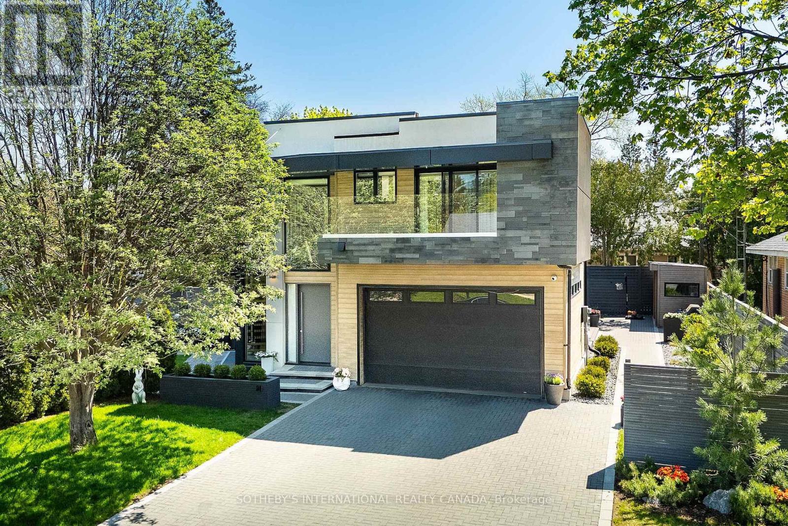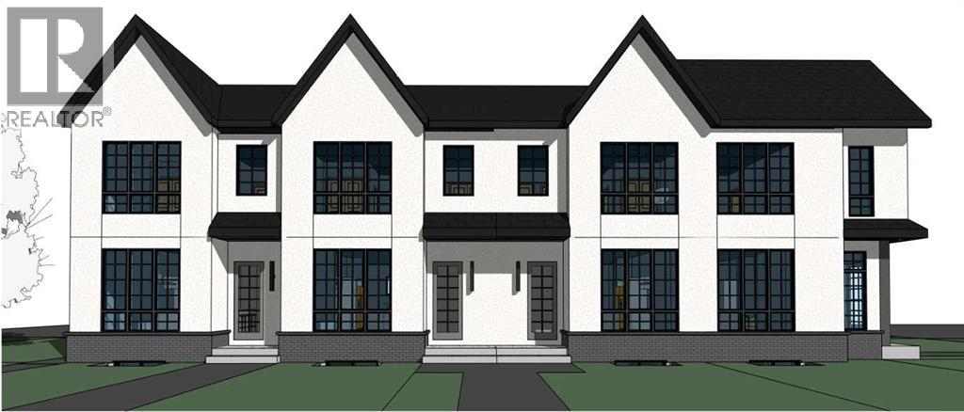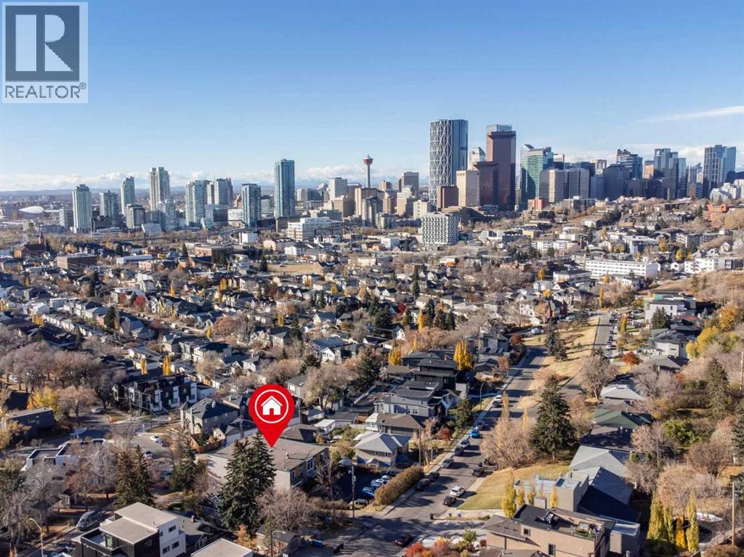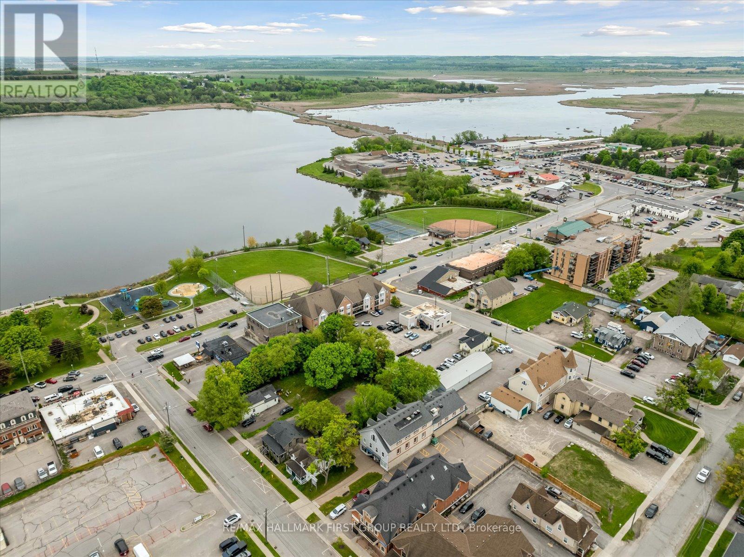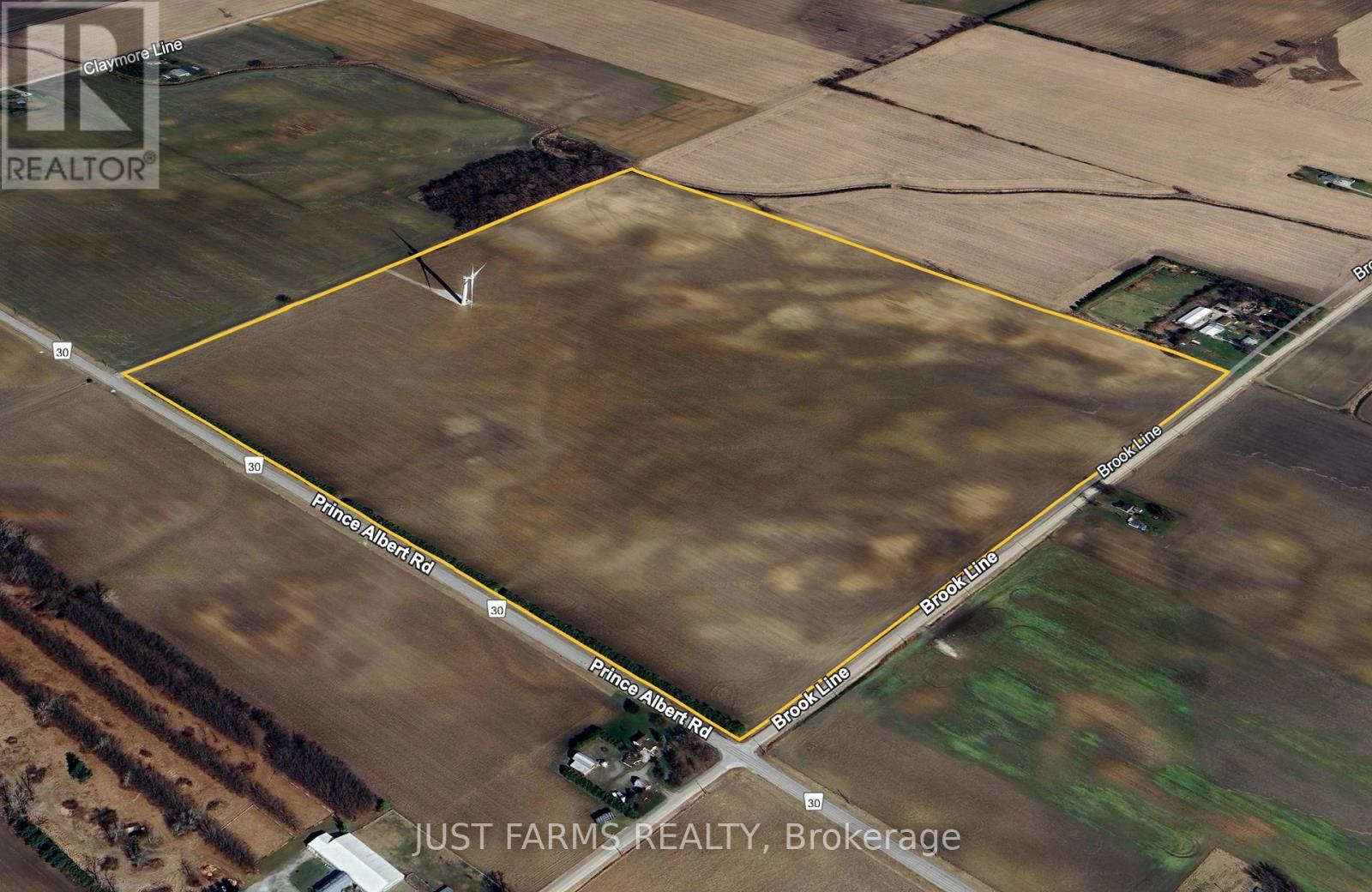9845 Eastside Road Unit# 125 & 126
Vernon, British Columbia
Perched above the shoreline in the exclusive Outback community, this one-of-a-kind cantilevered lakefront home is a West Coast-inspired masterpiece that blends bold architecture with the serenity of nature. Crafted into the rocky knoll, the 5 bedroom, 4 bathroom custom residence offers 3,423 sq.ft. of thoughtfully designed living space and over 1,200 sq.ft. of multilevel outdoor terraces, all with panoramic lake views. Vaulted timber ceilings, expansive windows, and organic materials create a seamless connection between indoors and out. The chef’s kitchen features brand-new Sub-zero appliances and a one-of-a-kind burl piece from California’s iconic Redwood forest, while the living room and primary suite are both framed by uninterrupted vista views of Okanagan Lake. Luxurious features include a lakeside hot tub, media room, multiple lounging decks, and a lower-level recreation room—perfect for entertaining or unwinding in privacy. 3 owned parking stalls as an added bonus. As part of The Outback’s resort-style community, enjoy access to the private marina, two sandy swimming bays, tennis courts, two pools with hot tubs, a fitness center, and a lakeside fire pit lounging area adjacent to the rare salmon spawning bay. Surrounded by protected parkland, this is a true retreat for those seeking immersive natural luxury. Enjoy direct access to scenic hiking and biking trails and take advantage of the close proximity to the neighboring resort community of Predator Ridge. (id:60626)
Unison Jane Hoffman Realty
5381 97 Highway
Oliver, British Columbia
Take advantage of this rare opportunity to acquire a fully operational boutique winery in the heart of Oliver’s thriving wine region. VinAmite Cellars isn't just a winery, it's a brand! This award winning, well-respected winery boasts a wide social media following, an elegant and user-friendly website, a loyal wine club and a dedicated local clientelle. The winery is licensed for both winery and lounge use, and features a tasting room, retail space, patio, and a kitchen/food prep area. Fully equipped for small-lot production, with a crush pad, lab, barrel room, and temperature-controlled storage. In addition to the winery, a 4,000+ sq.ft. executive residence offers multi-use potential, including guest accommodations or B&B possibilities. With high visibility, strong brand presence, and room to grow, this is an exceptional opportunity to live and work in Canada’s premier wine region. Note: This is one property with 2 Civic addresses - 2nd address is 5408 Snowbrush Street. Contact listing agents for more information. Duplicate Listing MLS 10352148 (id:60626)
Royal LePage South Country
5381 97 Highway
Oliver, British Columbia
Take advantage of this rare opportunity to acquire a fully operational boutique winery in the heart of Oliver’s thriving wine region. VinAmite Cellars isn't just a winery, it's a brand! This award winning, well-respected winery boasts a wide social media following, an elegant and user-friendly website, a loyal wine club and a dedicated local clientelle. The winery is licensed for both winery and lounge use, and features a tasting room, retail space, patio, and a kitchen/food prep area. Fully equipped for small-lot production, with a crush pad, lab, barrel room, and temperature-controlled storage. In addition to the winery, a 4,000+ sq.ft. executive residence offers multi-use potential, including guest accommodations or B&B possibilities. With high visibility, strong brand presence, and room to grow, this is an exceptional opportunity to live and work in Canada’s premier wine region. Note: This is one property with 2 Civic addresses - 2nd address is 5408 Snowbrush Street. Contact listing agents for more information. Duplicate Listing MLS 10352148 (id:60626)
Royal LePage South Country
4751 5th Avenue Sw
Salmon Arm, British Columbia
Rare opportunity to acquire a large industrial acreage in close proximity to the Trans-Canada Highway and just outside the fast growing community of Salmon Arm. Versatile split zoned parcel with both M-1 General Industrial and M-5 Salvage Yard zonings which permit a wide range of industrial uses including all the automotive uses, metal fabrication, welding, salvage yard and other heavy-duty industrial uses. The land comes improved with a +/- 5,400 SF industrial building with fully engineered heavy metal framing & corrugated metal cladding shop area with 12 by 12 bay door. Front desk and office space is drywalled and insulated with an additional separate heated area + an additional +/- 900 SF fully insulated shop with metal cladding & two (2) 12 by 12 drive through bay doors that allow for smooth passage of vehicles from the shop to the main building. The land is benched towards the back of the acreage with many flat areas for building sites. Most of the site is unimproved and would make a superb redevelopment site. Build your own building on a portion of the site and create lease income from surface storage and existing improvements or redevelop the entire site. Equally well suited for owner/user and investment purposes. Larger scale heavy-industrial zoned acreages like this rarely come to market. Being offered at $336,439 per acre. (id:60626)
Nai Commercial Okanagan Ltd.
28 Mackenas Way
Rural Rocky View County, Alberta
UNDER CONTRACT. Welcome to this stately designer family home located in the exclusive gated community of Mackenas Country Estates. This luxury family home boasts nearly 7,000 square feet of developed living space. The exterior architecture has a classic timeless appeal with full bed natural stone detailing, dormer accents, solid concrete verandas and a mix of the highest quality of building materials from copper eavestroughs to wood soffits to vertical sash windows. Features include six bedrooms, an oversized, fully custom quadruple garage, an incredible home office, a full bar with a custom wine room, a state-of-the-art electronics Smart-Home system, a walk-through butlers pantry and a glorious sitting room with three sides of windows overlooking the gigantic backyard. Towering tray ceilings give this already large home an even grander feel and designer touches like board and baton wall detailing, eight-foot doors, exquisite millwork, eleven-inch baseboards, crown molding, custom hardware, spectacular marble tile designs, stunning designer lighting, and incredible outdoor living spaces boast the quality expected in a ROCKWOOD CUSTOM HOME. Oak hardwood floors, in-floor radiant heat in the lower level and garage, top of the line gas fireplaces and a Wolf and Sub-Zero appliance package add the outstanding extras. This home must be seen to experience the impeccable craftsmanship, pristine millwork detailing and magazine-quality interior design. Backing onto mature evergreen trees, this .74-acre lot has incredible landscaping and truly feels like living in the country while only being a few minutes outside the city limits. (id:60626)
Coldwell Banker Mountain Central
31 Overton Crescent
Toronto, Ontario
Welcome to this one of a kind Modern Masterpiece!!! A true architectural gem, this stunning custom built 4+1 bedroom home is a showcase of modern elegance, precision craftsmanship, and unparalleled attention to detail. Designed to impress, it combines striking contemporary aesthetics with the finest materials and top of the line finishes. From the moment you arrive, the beautifully landscaped grounds, sophisticated exterior lighting, and elegant interlock stonework ... Step inside and be captivated by a grand foyer featuring soaring ceilings floating stairs and floor to ceiling windows. Discover a fully integrated smart home, featuring automated blinds, a Ring doorbell, security cameras, smart appliances, and built-in Sonos speakers that fill the home. The chef-inspired kitchen is a standout, complete with premium Bosch appliances, a gas cooktop, built-in oven, microwave, under sink and whole home Kinetico water filtration systems, a built-in coffee bar perfect for both daily life and entertaining. The Stunning home offers 4 spacious bedrooms, each with its own ensuites, built in closets, floor to ceiling windows that flood the rooms with natural light. Luxurious touches are found throughout, including heated floors in the kitchen, bathrooms, and basement. Wellness is a priority with a dedicated gym, sauna, and steam room. Designed for convenience, offering two full laundry rooms and abundant storage. Even the garage goes above and beyond fully finished with heating, tiling, custom lighting, a rough-in for an EV charger, and built-in tire storage. Outdoor living is equally impressive, featuring two spacious patios, a built-in gas grill, and professional landscaping. This one of a kind property is more than just a home it's a lifestyle. (id:60626)
Sotheby's International Realty Canada
602 11 Avenue Ne
Calgary, Alberta
Exceptional Investment Opportunity – Brand-New 4-Plex in Renfrew!Elevate your portfolio with this architecturally striking, purpose-built 4-plex in desirable Renfrew—minutes from downtown Calgary. Each modern townhome features three bedrooms plus a fully legal one-bedroom basement suite, for a total of eight self-contained units, each with private entrances and separate mechanical systems.Built with premium, low-maintenance finishes—stucco, quartz countertops, stainless steel appliances, luxury vinyl plank flooring, and energy-efficient windows—this property offers strong rental appeal and reduced operating costs.Enjoy timeless curb appeal with a cohesive design, professional landscaping, and modern exterior lighting. Close to Deerfoot trail, 16th Ave, transit, parks, and schools, this location ensures consistent demand and excellent returns.Eligible for CMHC’s MLI Select program, offering enhanced financing options.Don’t miss this rare, high-yield multi-family investment—contact us today! Completion in March 2026. (id:60626)
Exp Realty
810 Drury Avenue Ne
Calgary, Alberta
The inner city community of Bridgeland is the ideal investment location! This solid concrete, 12 unit building has been well maintained, updated and is fully leased. Comprised of 6 x 2 Units, 5 x 1 Unit and 1 Bachelor Unit. The laundry area is large enough to accommodate additional storage units that could be rented, adding to monthly revenue. Updates include parking lot resurface (2025), new heating boiler (2023) and new hot water tank (2024). The building has all new patio doors, new exterior paint, new paint in all units, new flooring in all units, hallways and laundry area. 11 of the bathrooms have been remodelled and well as 5 of the kitchens. There are 9 parking stalls at the rear of the building with the potential for 12 with reconfiguration. Your tenants will enjoy all inner city living has to offer including quick access to the river and pathway system, close to all amenities with an off-leash dog park nearby. A 5-minute walk to restaurants, bars, coffee shops and transit. (id:60626)
Royal LePage Benchmark
180 Mary Street
Scugog, Ontario
Great in value in this exceptional commercial portfolio opportunity in Downtown Port Perry. A rare chance to acquire a prominent and versatile commercial holding in the heart of historicPort Perry. This property may be purchased individually or together with 174 Mary Street (MLS#:E12193896), offering investors a unique opportunity to secure a large-scale footprint in one ofDurham Region's most desirable commercial corridors. Spanning approximately 32,770 sq. ft.across three parcels, with 66 ft of frontage on Mary Street and 132 ft on Casimir Street, the site is zoned C3 and ideally positioned just steps to local shops, restaurants, tourist attractions, and the waterfront.The offering includes two modern mixed-use buildings (2 and 3storeys), a single-storey retail building, and two updated century homes currently operating as retail units. With established tenants, on-site parking, and additional development potential, this property provides immediate income and long-term upside. A rare combination of size, zoning flexibility, and prime location makes this a must-see opportunity for strategic investors seeking scale, visibility, and growth potential in a high-demand area. (id:60626)
RE/MAX Hallmark First Group Realty Ltd.
101 Milky Way Drive
Richmond Hill, Ontario
for Sale by Owner. RAVINE!! Nestled in the prestigious and highly coveted Observatory Hill community, this 2023 luxury-built residence offers over 4,800 sqft of upgraded living space, backing directly onto a tranquil ravine for ultimate privacy and scenic views. Designed with extensive builder upgrades throughout, this 4+1 Bedroom, 6 Bathroom home has been thoughtfully crafted with high-end finishes and exceptional attention to detail.Enjoy a gourmet kitchen featuring a stunning Quartzite countertop and matching backsplash, built-in oven and microwave, upgraded cabinetry with extended height and detailed crown moulding to the ceiling.The main floor impresses with 10ft ceilings, upgraded 8ft doors on both main and second floors, wide-plank hardwood flooring, elegant crown mouldings, and pot lights throughout. All bedrooms offer ensuite bathrooms and walk-in closets, with the primary suite featuring two walk-in closets and a spa-like ensuite. The finished basement includes a full bathroom and versatile space perfect for a home theatre, gym, or guest suite. Located just minutes from Hwy 407/404, GO Transit, Hillcrest Mall, and top-ranked Bayview Secondary School with IB Program, this home combines luxury, comfort, and unbeatable convenience. A true must-see in one of Richmond Hills most desirable neighbourhoods! (id:60626)
Enas Awad
580 Meldram Dr
North Saanich, British Columbia
Exceptional waterfront home, where west coast architecture meets refined coastal living. Deep Cove charm featuring sweeping ocean views, this home offers beauty, privacy, and thoughtful design. The main level features a bright open-concept layout that seamlessly connects the LR, DR and a dream kitchen. Large office and stylish guest bath. Upstairs, a large primary suite with private balcony, WIC, and 5-pc ensuite. 2 addl BR, a 2nd balcony, a 3-pc bath and laundry. Downstairs, an unfinished bsmt provides a workshop, utility room, and space to get creative. Fully fenced property with mature gardens and a pond by the front entrance. Spacious stone patio at the water’s edge, for entertaining or simply enjoying the views. A custom stone pizza oven makes outdoor cooking an event. Enjoy your own private mooring buoy, with steps down to the water. Low maintenance landscaping, with backup generator and security system for peace of mind. Don't miss your chance to own your piece of paradise! (id:60626)
Dfh Real Estate Ltd.
24961 Prince Albert Road
Chatham-Kent, Ontario
Add to your land base with this highly productive 102 acre farm parcel located in the heart of Chatham-Kent. The land is systematically tiled and fully workable, featuring Brookston sandy loam soil well known for its excellent yielding capacity. Whether you're looking to expand your current operation or invest in prime farmland, this property offers significant potential. In addition to the land, there is also wind turbine income, providing a steady and reliable revenue stream. Don't miss this fantastic opportunity to acquire a top-quality farm in a highly sought-after region. Tile maps available. (id:60626)
Just Farms Realty

