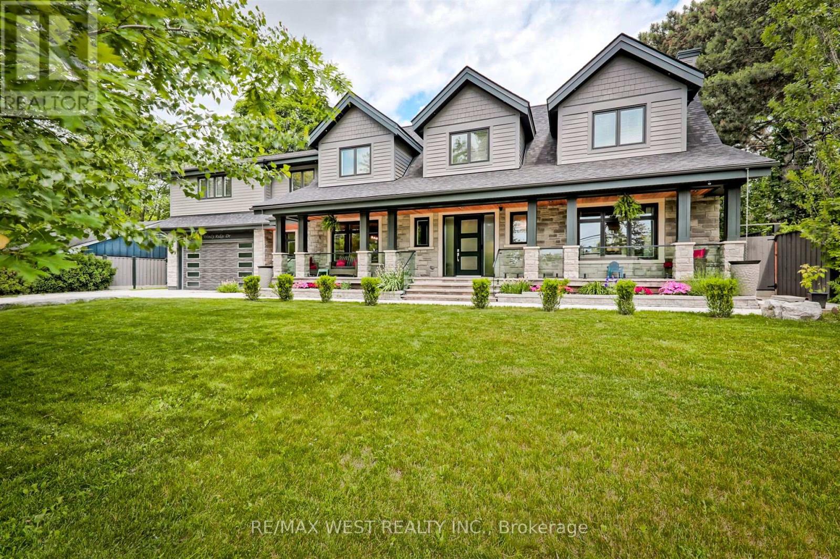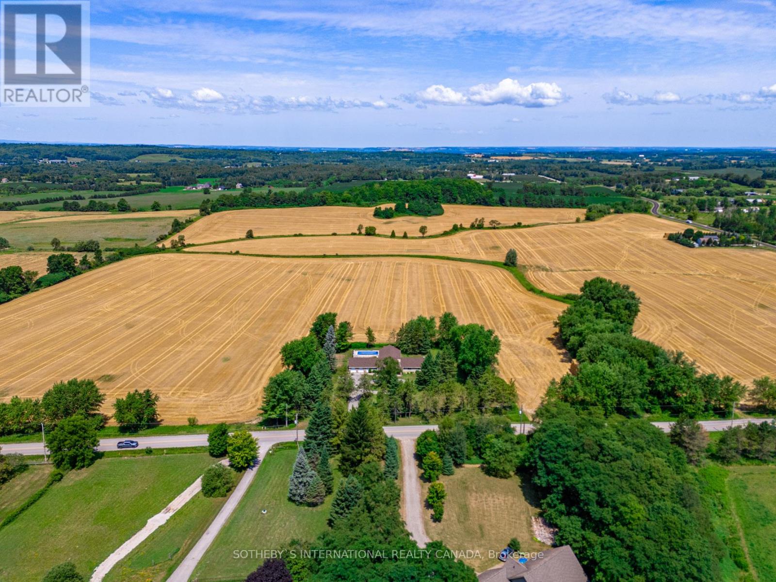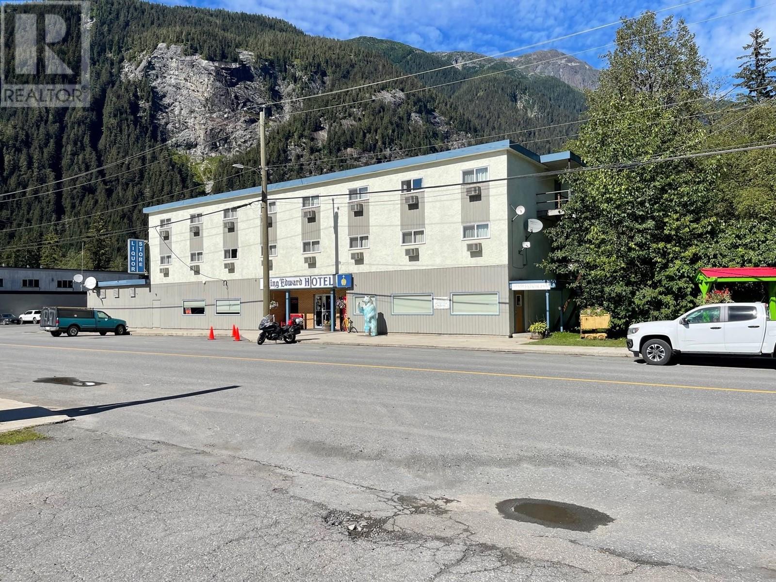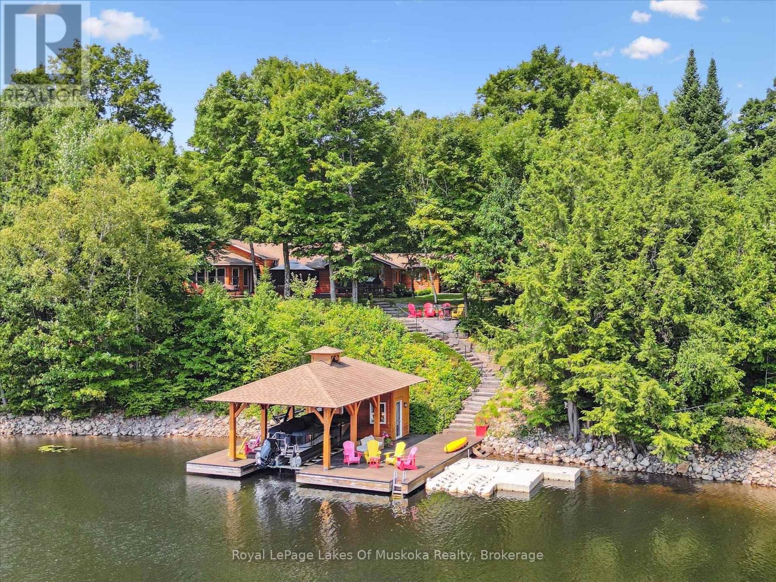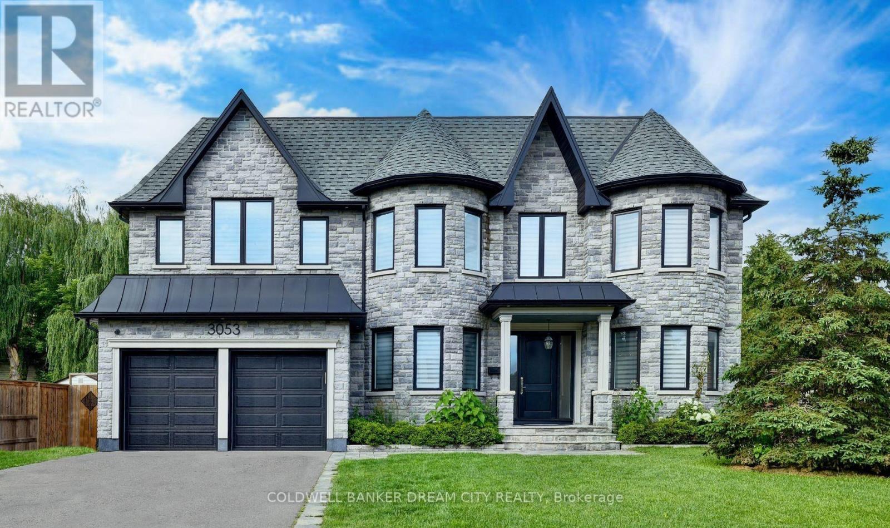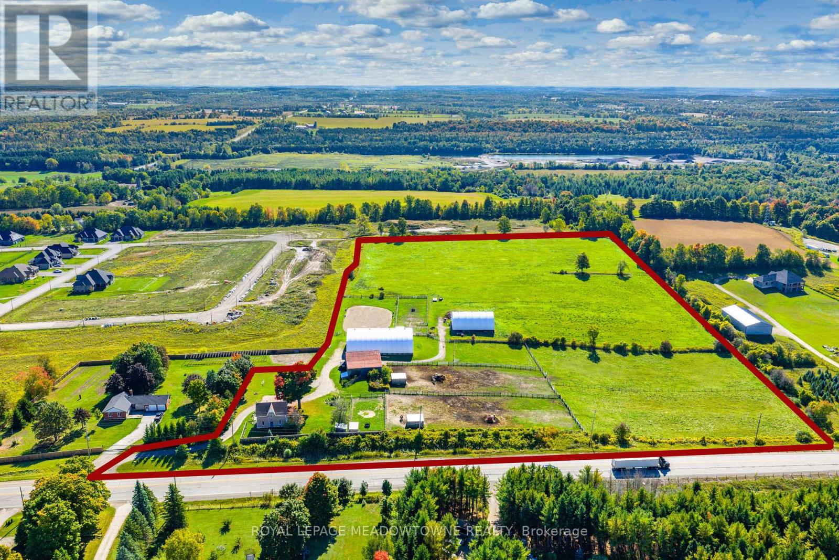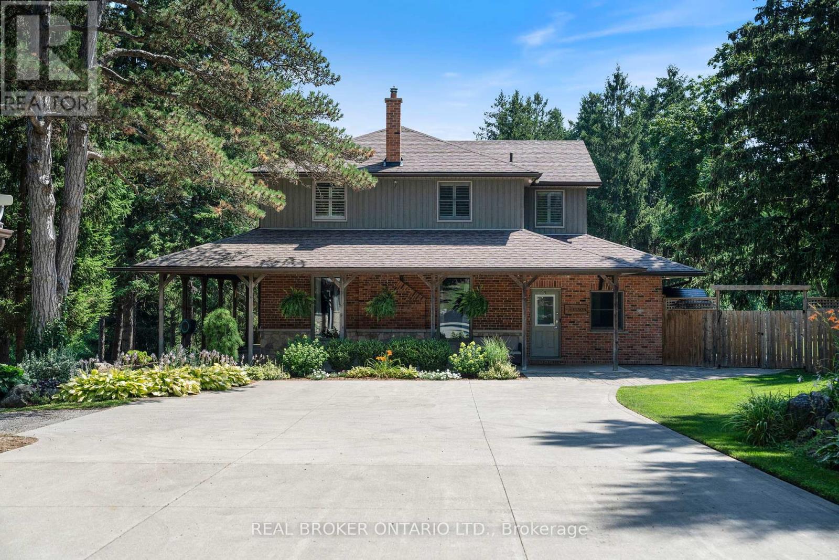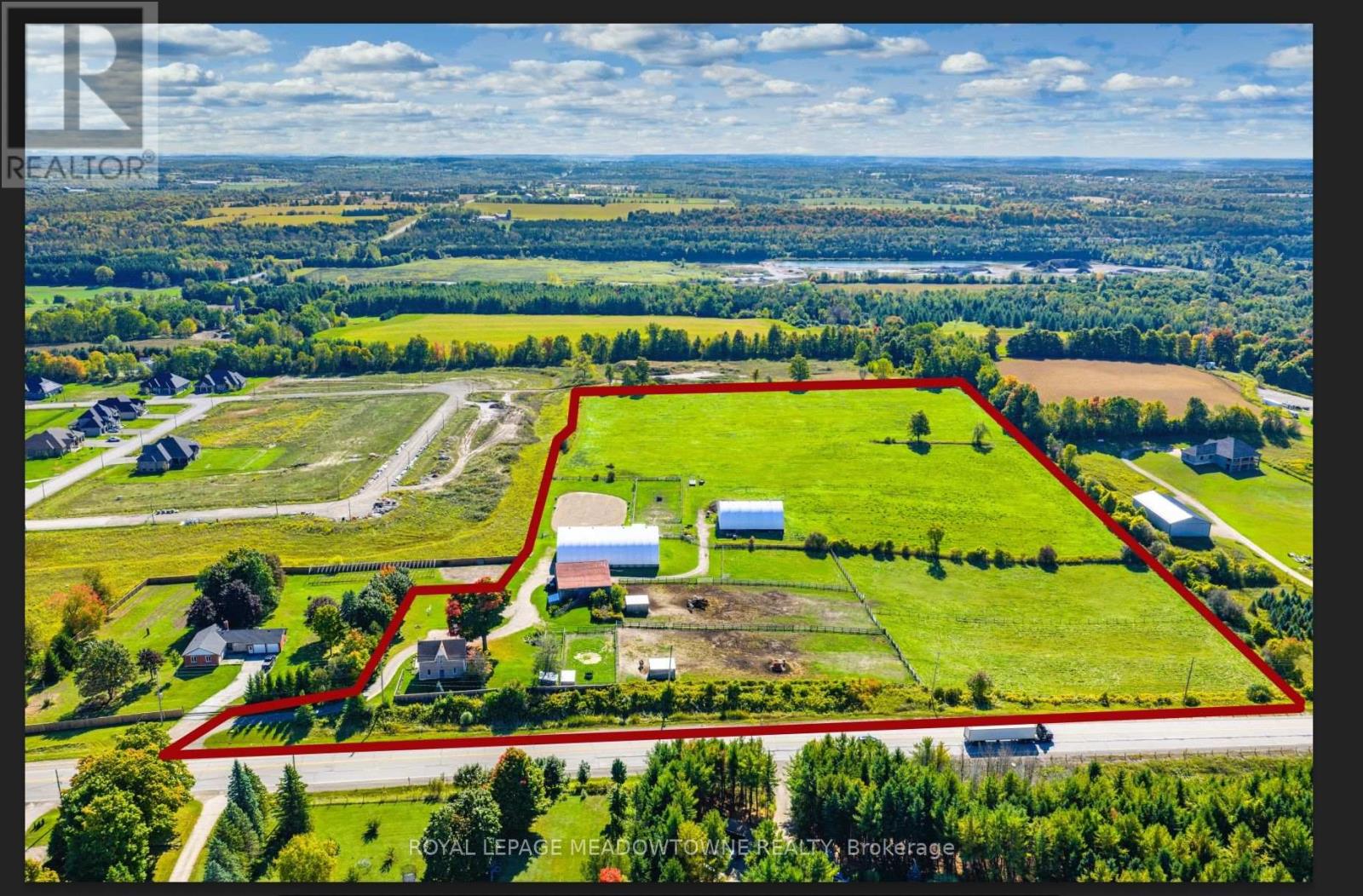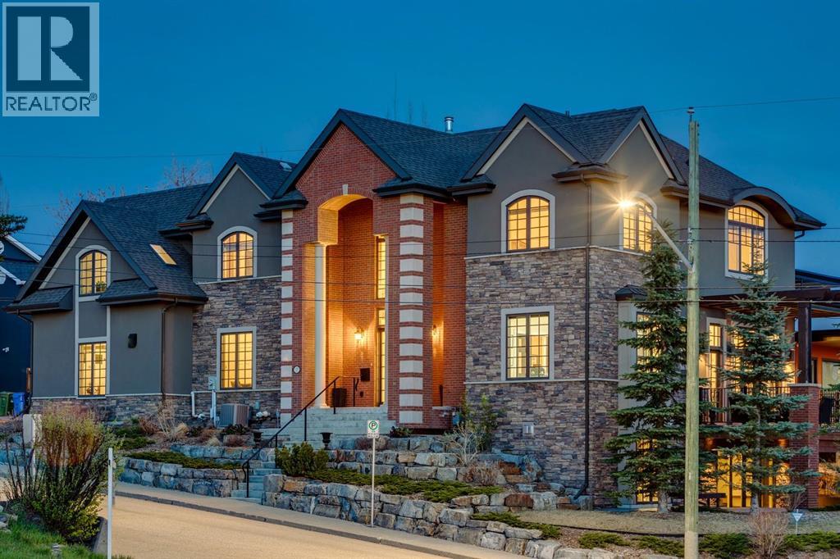18 Windy Ridge Drive
Toronto, Ontario
Located On One Of The Most Desirable Streets In The Bluffs, This Impressive Hill Crescent Residence Offers Exceptional Quality, Thoughtful Design, And Outstanding Functionality. Set On A Rare 100FT Wide Lot, The Exterior Combines Timeless Stone And Durable Vinyl Siding, Accented By Landscape Lighting, A Heated Dble-Wide Driveway, And A Covered Front Veranda With Clear Cedar Tongue-And-Groove Ceiling. The Fully Fenced Backyard Is Ideal For Entertaining, With Professional Hardscaping, Mature Trees Providing Privacy, And A Custom Timber-Frame Pergola Over The Patio. Inside, The Grand Foyer With Marble Flooring, Dble Closets, And Wide Staircase Sets The Tone For The Homes Refined Finishes. Wide-Plank Engineered Oak Floors, Plaster Crown Moulding, Pot Lighting, And Custom Fireplaces Are Found Throughout. The Gourmet Kitchen Features Soft-Close Cabinetry, Quartzite Countertops, A Dramatic Backlit Island, And Top-Of-The-Line Thermador Appliances, Including A Dual-Fuel Range And Undercounter Wine Cooler. Upstairs, Cathedral Ceilings Enhance The Spacious Family Room With Custom Gas Fireplace And The Well-Appointed Bdrms. The Primary Suite Offers A Walk-In Closet, Gas Fireplace, And A Spa-Like 5-Piece Ensuite With Marble Accents, Glass Shower With Rain Head, Freestanding Tub, And Dble Vanity. Additional Bdrms Feature Cathedral Ceilings, Custom Window Coverings, And Generous Closet Space. A Self-Contained Lower-Level Apartment With Separate Entrance, Modern Kitchen, Heated Porcelain Flrs, And Full Bath Provides Excellent Flexibility For Extended Family Or Rental Potential. The Heated Garage Is Ideal For Car Enthusiasts, With Epoxy Flrs, Dble-Height Ceiling, Water Access, And Convenient Drive-Through Capability. This Meticulously Maintained Home Is Steps To Parks, Trails, And The Waterfront, With Downtown Toronto Just A Short Drive Away. A Rare Offering In A Family-Friendly, Nature-Focused Community. This Home Is An Opportunity To Live In True, Unsurpassed Turnkey Luxury. (id:60626)
RE/MAX West Realty Inc.
2761 Lockhart Road
Innisfil, Ontario
Welcome to this show-stopping,newly built modern custom executive estate, an architectural marvel where no detail was overlooked.Every inch of this residence was thoughtfully designed into the dream home it is today.The exterior is a true statement piece, finished with premium materials like sleek stucco,a steel slate flattened roof, granite walkway, and striking black steel facia. Bold in design,the sloped roofline and soaring 1016 ft ceilings set the tone, while stylish contemporary garage doors open into a jaw-dropping extra-wide triple car garage featuring epoxy floors,heated in-floor system,and space for up to five vehicles.Step inside onto polished porcelain tiles and be swept away by the breathtaking open-concept interior.Crafted with extraordinary attention to detail, the home features vaulted and cathedral ceilings, expansive glass windows and doors,electric blinds,and exquisite solid wood flooring throughout.The Great Room stuns with a grand Napoleon gas fireplace and a flood of pot lights. Designed for entertaining,the Chefs kitchen is a culinary masterpiece with top-tier appliances,a Butlers pantry with wine fridge,and a dining room wired for a custom wine gallery.The primary suite is a luxurious retreat with an oversized walk-in closet/dressing room,spa-like ensuite featuring a rainforest shower, soaking tub, and dual walkouts to a private deck and poolside Lanai.Iconic maple staircases with glass railings, ambient lighting,and a marble fireplace hint at the next-level design.Downstairs, guests will love the private suite, while the incredible outdoor space feels like a resort, with a covered Lanai, electric power screens,a jaw-dropping 30x14 ft saltwater ledge pool surrounded by 2,300 sq ft of granite, and a chic pool cabana.The lower-level garage accommodates three more vehicles with heated floors,and a private office has its own entrance.Nearly 7,000 sq ft of finished luxury backing onto National Pines Golf Course,this home is a true masterpiece. (id:60626)
Royal LePage First Contact Realty
5512 3rd Line
New Tecumseth, Ontario
Just north of Schomberg and east of Tottenham, and not in the moraine, sits this approx 50 acre parcel that is ideal for those wanting to add land to their real estate portfolio or live in a peaceful country setting.The home is perfectly situated in amongst mature trees and hedges and is recently renovated for someone to move in or lease. Fenced in-ground pool and pool house for warm summer days. Private patio overlooks the pool and property. A floor plan that is spacious and could easily lend itself to extended family. All renovations recent and very nicely done including all bathrooms, kitchen, floors and windows. Living area with a fabulous curved stone fireplace beneath 16' beamed cathedral ceiling. Open concept areas to accommodate any number of layouts. Kitchen includes breakfast area and walks out to patio and pool. Laundry ideally situated in room adjacent to garage and includes storage. Primary with double closet, ensuite and a wall of south-facing windows. Main floor separate den could be private office. Lower level is very bright with several deep windows. This parcel of land is of high quality and is currently being farmed by a local farmer. Bucolic, big open sky views bring you back to quieter times. Natural gas on property. Generator. Shed with pool equipment and separate panel. (id:60626)
Sotheby's International Realty Canada
405 5th Avenue
Stewart, British Columbia
The King Edward Hotel features a 132-seat dining lounge, 70-seat café (food primary), 90-seat bar, 37-seat bar patio, and a 58-seat pub. Also included are guest/public laundry services and an ATM. Just five minutes from the Alaskan border, Stewart lies in BC’s Golden Triangle, one of the world’s most mineral-rich regions. Mining growth is accelerating with Ascot Gold nearing full production, the Red Chris expansion underway, and the Eskay Creek restart advancing nearby. The area is forecasted to double in population. A new Indigenous-led partnership is acquiring the Stewart Port Terminal, now Portland Canal Transportation LP. With two deep-sea loading facilities and growing tourism, glacier and bear viewing in summer, heli-skiing and sledding in winter, the hotel is well-positioned to benefit from industrial and visitor activity. Multiple liquor- and food-primary licenses, diversified revenue streams, and legacy local recognition make this a prime strategic investment. (id:60626)
Hq Commercial
1319 Wolf Circle
Algonquin Highlands, Ontario
The discerning buyer will appreciate all this 4-season waterfront home or vacation property has to offer. Ideally located on a sheltered bay on Kawagama Lake with a southerly view across to Crown land and private parkland to the rear. Kawagama Lake is the largest lake in Haliburton and has access to 2 other lakes. It is noted for excellent water quality and lower cottage density. Crown land abounds in the area so all forms of recreation are easy to access. The fully renovated waterfront home is loaded with designer details and high end finishes. One level design with just two steps up to the guest bedroom area. White oak floors blend beautifully with the neutral colour palette throughout. An important mandate when renovating this home was that it be able to accommodate large groups of family and friends. The finished design reflects the successful execution of that mandate. Multiple entertaining areas include a family room, formal living and dining rooms, and a kitchen that just invites you to join the chef. It is the core of the home. Open to the family room with a 5x10 ft. island as well as a separate breakfast area, it is the ideal entertaining space. No expense was spared in equipping and finishing this space. A wood burning stone fireplace graces the living room while a Valor gas fireplace in the family room adds to the warm atmosphere. The primary suite is a private oasis with ensuite and year round sunroom. A double sided Valor fireplace offers cozy warmth to both areas of the suite. The oversized detached garage is filled with custom features for serious toy collectors plus a dedicated home office and an additional guest bedroom. Lakeside theres a solid steel pile dock with post and beam boat port. The dock is finished with treated ash decking. Beautiful granite stairs and paths wind through the property. Top notch mechanical systems are supported by an oversized automatic backup generator. Only 15 minutes from Dorset with easy year round access. (id:60626)
Royal LePage Lakes Of Muskoka Realty
3053 Franze Drive
Mississauga, Ontario
Absolutely Stunning Custom Home built in 2018 w/ lots of upgrades throughout! 6000 + sq ft of luxury living space on a 74 ft frontage Lot, in a desirable area of Cooksville in Mississauga. High Ceilings on the main level that includes a Formal Living and Dinning Room, Large Office, Gourmet Kitchen with Custom Cabinetry & Built-In High End Appliances, Large Center Island, Hardwood Flooring & Pot Lights Throughout. The bright Skylight waits you As You Enter The 2nd level. This area Offers Massive Master Room To Pamper W/ Custom Ensuite, Huge Walk-In Designer Closet & Large Fireplace To un-wind! Professionally Built Large Walk-up Basement with a full bedroom, Rec Room, bar kitchen, Full Washroom, which can easily be converted into an In-Law suite! Family Friendly Neighbourhood - Close To QEW, Schools, & Shopping W/Easy Access To Highways & GO Station. (id:60626)
Coldwell Banker Dream City Realty
8863 Wellington 124 Road
Erin, Ontario
Investment Land - 19.11 Acres Adjacent To Existing Residential Subdivision In The Hamlet Of Ospringe at the Intersection Of Highway 124 & 125. 3 Bedroom Farmhouse, 2200 Sq Ft Bank Barn, 7200 Sq Ft Coverall. Generate Income While Waiting On Development. The Opportunity Is Waiting For You. **EXTRAS** *Vendor Financing Available." Re-Zoning And Due Diligence The Responsibility Of The Buyer (id:60626)
Royal LePage Meadowtowne Realty
91 Cedar Lane
Saint Andrews, New Brunswick
CHALLENGE: Identifying an ideal property. SOLUTION: Canadian Maritimes! Welcome to 91 Cedar Lane. A striking 5 bedroom, 4 bathroom house located in historic St. Andrews by-the-Sea on the Bay of Fundy in New Brunswick, Canada. One of the most impressive residences in the Canadian Maritimes, 25 minute drive from the U.S. Maine border. Located in a prestigious neighbourhood in the oldest seaside resort town in Canada. Breathtaking views of the iconic Algonquin Golf Course (established in 1894 and reworked in 1920s by famous golf architect, Donald Ross). Location is a 5 minute drive/15 minute walk to the charming town of St. Andrews. Close proximity to tennis, walking/biking paths, tourist attractions. Lovely small apple/pear tree orchard in the back of the property. One hour fifteen minute drive from Airport, 20 minute drive from private airstrip, 5 hour drive from Boston or Halifax. Design touches throughout the house and property surroundings reflect rare attention to spectacular architecture and detail for those who value quality, privacy and unforgettable design. Masterfully reimagined in 2022 by Architectural Designer John Haddon. A masterpiece which boasts too many details to list (please refer to brochure). Enjoy the photos and video to capture the wonderful flow of this showpiece. This property is exempt from the Federal Ban on Foreign Buyers. Approx. 2.15 mill USD, 1.85 mill EUR, 1.6 mill GBP (id:60626)
Coldwell Banker Select Realty
400 Antelope Trail
North Kawartha, Ontario
Luxury Lakeside Living at Chandos Lake Estates. Welcome to your dream retreat on the pristine shores of Chandos Lake. Nestled within the exclusive Chandos Lake Estates, this brand-new five-bedroom home offers the perfect blend of modern elegance and natural beauty. Perched on an elevated lot, the property boasts breathtaking panoramic views of the lake, with expansive windows and multiple outdoor living spaces designed to capture every sunrise and sunset. The thoughtfully designed layout features spacious, light-filled interiors, high-end finishes, and seamless indoor-outdoor flow--ideal for both entertaining and quiet relaxation. The gourmet kitchen opens to a grand living area with vaulted ceilings and a stone fireplace, while the primary suite offers a private sanctuary with lake views, a spa-inspired ensuite, and walk-in closet. Four additional bedrooms provide ample space for family and guests. Step outside to enjoy excelleent waterfront access, complete with a private dock, deep swimming water, and plenty of space for boating and lakeside activities. Whether you're hosting summer gatherings or enjoying peaceful mornings by the water, this property delivers an unparalleled lakeside lifestyle. Located just minutes from local amenities yet surrounded by nature, this is a rare opportunity to own a slice of paradise in one of North Kawartha's most sought-after communities. (id:60626)
RE/MAX Country Classics Ltd.
182 Governor's Rd Road E
Brant, Ontario
Tucked beyond the trees, where the air shifts and the light softens, you'll find 182 Governors Rd E. A rare 15-acre estate where every corner has been crafted for connection, and built for legacy. At its centre stands a heritage home from 1865, storied and steadfast, the kind of place that holds laughter in its walls and history in its bones. Constructed with enduring triple-brick architecture featuring 4 Bed, 3 Bath this is a home that honours the past while embracing modern comfort. A few elevated touches include; quartz countertops, cafe appliances, solid wood beams, custom cabinetry adding warmth and timeless craftsmanship, a masonry built fireplace w/ regency wood insert (2022). Across the property, a second residence offers the perfect blend of comfort and independence, featuring 3 Bed, 4 Bath, a fully equipped kitchen, in-suite laundry, and attached garage. Whether you're welcoming extended family, hosting guests, or exploring rental income opportunities, this thoughtfully designed home allows for seamless multigenerational living without compromise. Anchoring the A-frame cabin is a wood stove (2022) equal parts function and art to bring warmth and beauty to the space. The patio hardscaping (2022) brings northern elegance and a touch of Muskoka to your very own backyard retreat. The new decking w/ glass railings extends your living space outdoors, inviting morning coffee with pond views or evenings under the stars. And then, there's the land, walk the private trails beneath towering trees. Push off from the dock and cast a line in the pond, share stories around the glowing fire pit, cocktails in hand from your custom outdoor bar. Its a setting that brings people together effortlessly. And for the dreamers, doers, and builders an 80x30 shop (2006) stands ready for business, hobbies, or bold new ventures. This isn't just a property. Its a sanctuary for the soul, a place to raise a family, build a legacy, and write your next chapter in natures quiet company. (id:60626)
Real Broker Ontario Ltd.
8863 Wellington 124 Road
Erin, Ontario
Investment Land - 19.11 Acres Adjacent To Existing Residential Subdivision In The Hamlet Of Ospringe at the Intersection Of Highway 124 & 125. 3 Bedroom Farmhouse, 2200 Sq Ft Bank Barn, 7200 Sq Ft Coverall. Generate Income While Waiting On Development. The Opportunity Is Waiting For You. **EXTRAS** *Vendor Financing Available." Re-Zoning And Due Diligence The Responsibility Of The Buyer (id:60626)
Royal LePage Meadowtowne Realty
1320 17a Street Nw
Calgary, Alberta
Custom built by Timberock with impeccable attention to detail, this breathtaking residence is perched on a prime 51' x 130' corner hillside lot, offering expansive views and exceptional privacy. From the striking stone and red brick façade to the professionally landscaped gardens, every element of this home makes a bold first impression. Step through the dramatic front entrance and be greeted by soaring arched ceilings and a sweeping curved staircase setting the tone for over 6,400 sq ft of exquisitely developed living space. Designed for both grand entertaining and comfortable everyday living, the heart of the home is the spectacular chef’s kitchen. Centered around a massive quartz island (complete with built-in lazy Susan), it features high-end appliances including a Dacor refrigerator, Bertazzoni 6-burner gas stove with griddle, and a stunning built-in stone pizza oven with a pull-out prep station. An abundance of custom cabinetry ensures everything has its place. Just off the kitchen, a sunken living room invites relaxation with a cozy brick accent wall, gas fireplace flanked by built-ins, and French doors that open to a serene view balcony. Opposite, the elegant dining area impresses with floor-to-ceiling accordion glass doors that open fully to a covered patio, complete with overhead gas heaters and a lush, private garden retreat. The thoughtfully designed mudroom includes built-in cubbies, a dog wash station, access to the attached double garage, and a bonus storage room tucked beneath. Upstairs, discover a spacious bonus room with vaulted ceilings and city views, a convenient laundry room, and four generous bedrooms, including a luxurious primary suite. This serene retreat overlooks the garden and features a cozy seating nook, fireplace, walk-in custom closet, and a 5pc ensuite with clawfoot tub and steam shower. The fully developed walk-out lower level is just as impressive, boasting a fifth bedroom, expansive home gym with rubber flooring, projector equipp ed media room, games area, and a wine cellar reminiscent of a European castle. If you’ve been searching for a truly special property that blends boutique elegance with family functionality, this is the home you’ve been waiting for. Rarely does a residence of this caliber come to market. (id:60626)
RE/MAX House Of Real Estate

