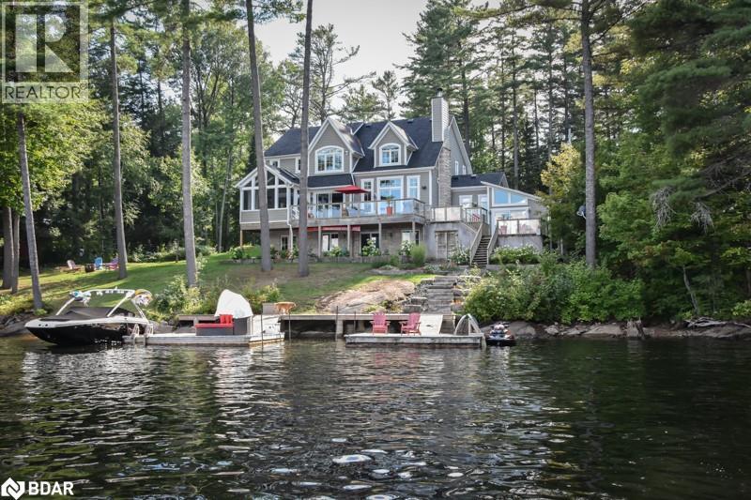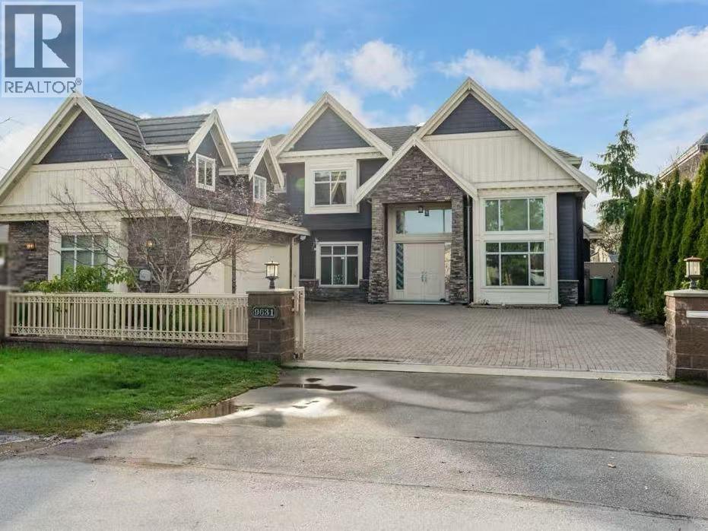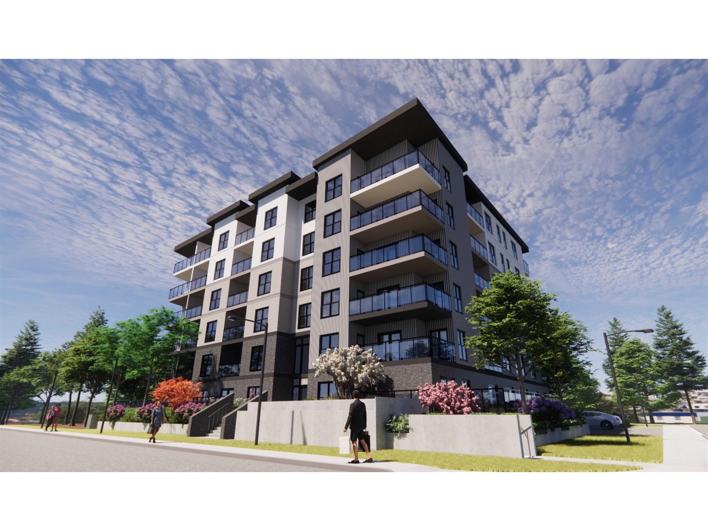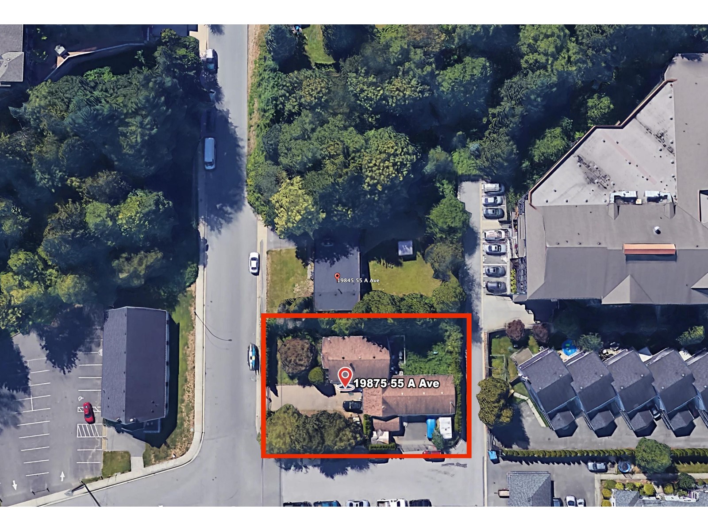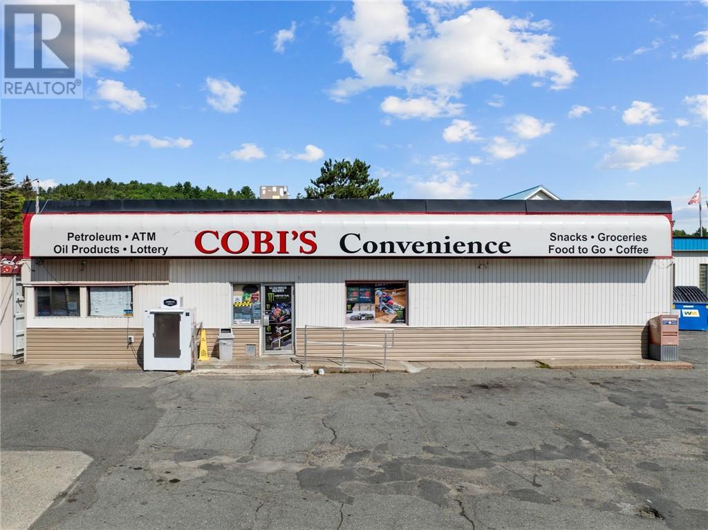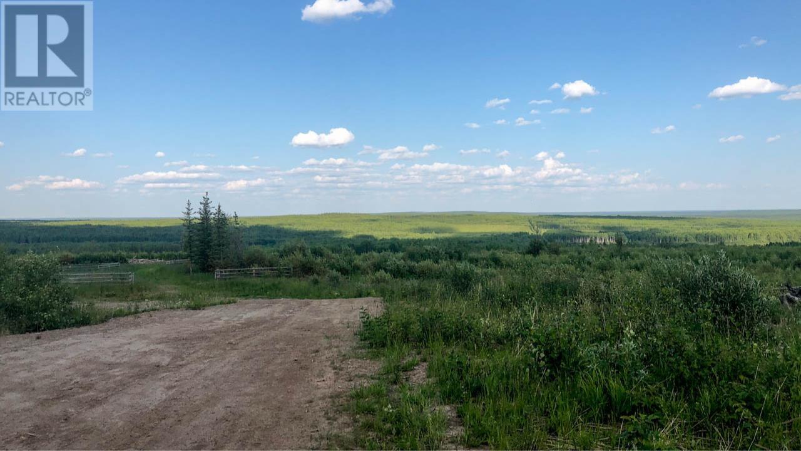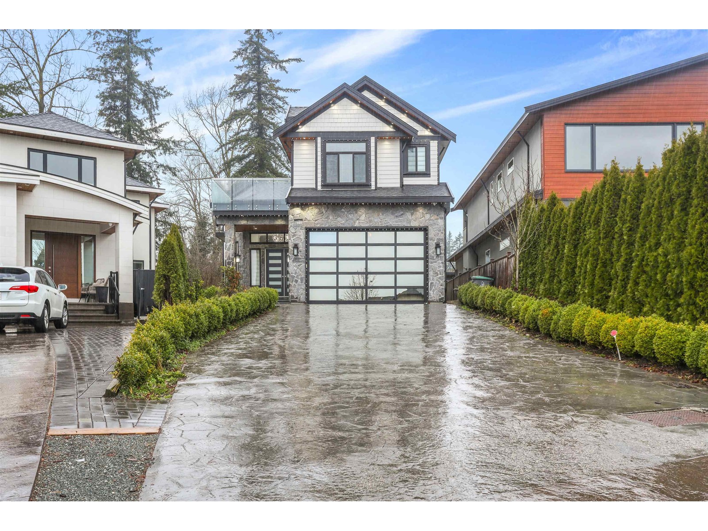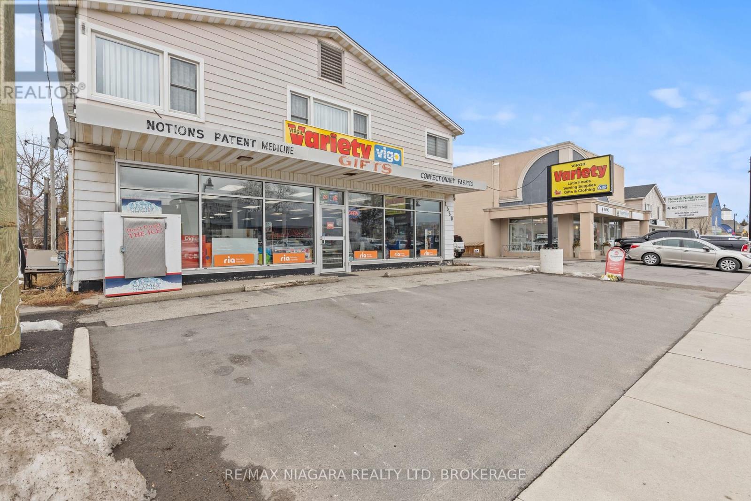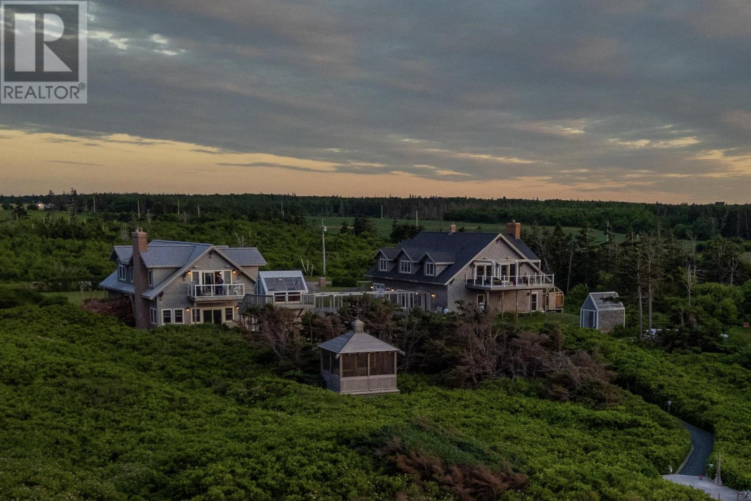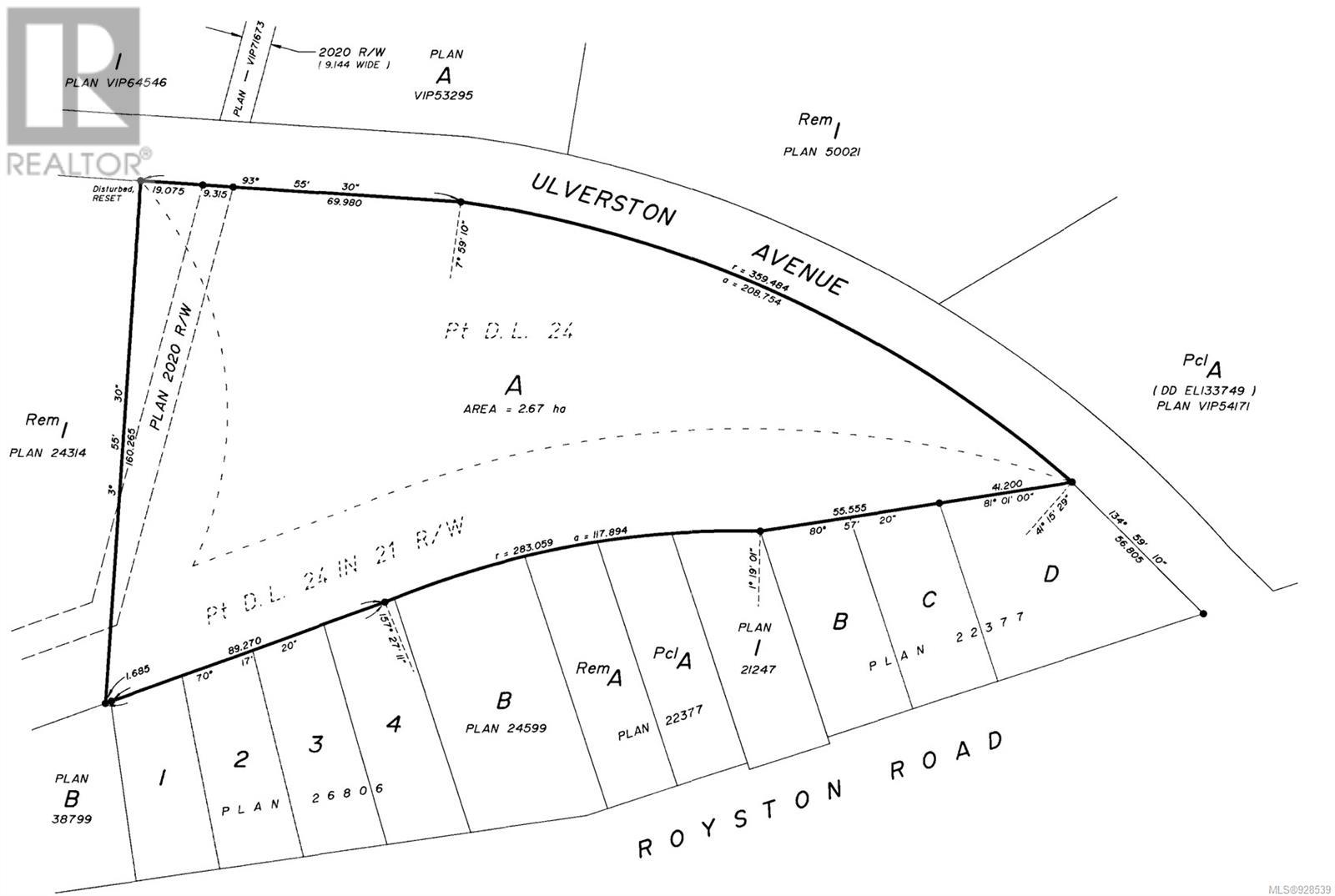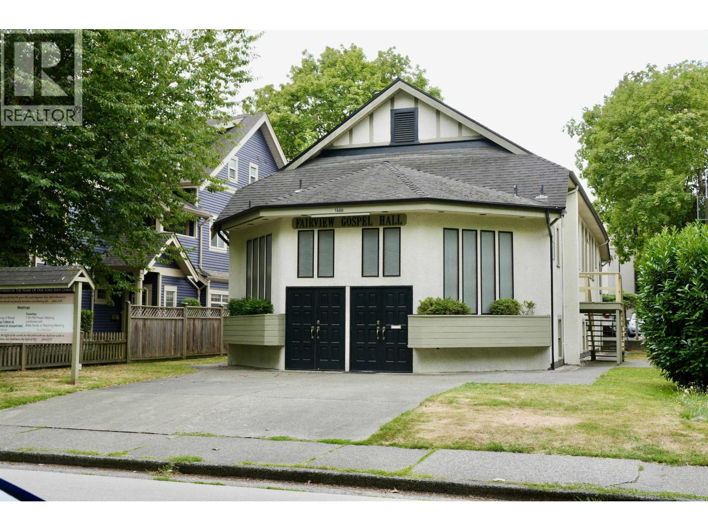1043 Fortunes Trail
Stanhope, Ontario
From the moment you arrive, the quiet beauty of Kushog Lake welcomes you. Nestled in a sheltered bay of pristine shoreline, this fully winterized four-season retreat blends nature and luxury in perfect harmony. Whether you're boating at sunrise, casting a line with the kids, or carving up the water on your personal watercraft, this lakefront haven offers unforgettable moments at every turn. Inside, you'll find a stunning fusion of warmth and sophistication. The heart of the home is a custom chef's kitchen built for entertaining with high-end appliances, thoughtful finishes, and an open flow to the dining room, great room, and a show stopping two-storey wood-burning fireplace. Oversized windows bring the outdoors in, framing lake and forest views from nearly every angle. With 6 bedrooms and 4 bathrooms across three beautifully finished levels, there's space for the entire family and then some. The primary suite is conveniently located on the main floor, while the lower-level walkout features a massive recreation and games room ideal for rainy-day gatherings or après-boating cocktails. Step into the screened Muskoka room and feel time slow down. Here, the rustle of trees and the call of the loons replace city noise, offering the peace and privacy you've been craving. The treed lot adds a touch of wilderness to the refined design, with a deep, clean shoreline perfect for diving off the dock or sunning with a good book. For those seeking even more, the property is large enough that it can accommodate the addition of a garage up to 1400 sq ft, an ideal complement for storing vehicles, water toys, or creating a dedicated workshop space. As the sun sets, gather around the lakeside fire pit where stories are shared, marshmallows are toasted, and memories are made under a canopy of stars. This is the escape you've been dreaming of. (id:60626)
Engel & Volkers Barrie Brokerage
9631 Diamond Road
Richmond, British Columbia
Welcome to the custom-built elegant home in Seafair Richmond! This 5 spacious bedroom all ensuite,5.5 baths, features a functional open layout with high ceilings in the Grand foyer, Living room & Family room, KOHLER fixed, Maple Cabinets, Granite & Marble countertops, central A/C & HRV, radiant heat, central vacuum, concrete tile roof, private rear yard with covered glass patio & BBQ area, raised ceiling in Master & private deck, Wok Kitchen and one bedroom suite with a separate entrance.Great location close to all amenities and steps to schools, bus stops, restaurants,Seafair Mall & public transportation. Great Catchment School: Dixon Elementary & Boyd Secondary/ French Immersion Secondary McMath Secondary.Truly a home sweet home! (id:60626)
RE/MAX Westcoast
19845 55a Avenue
Langley, British Columbia
6 STORY LOW RISE APARTMENT DEVELOPMENT PROPERTY! These stand alone 2 parcels are ready for development applications, and Langley City has the fastest turnaround time in the lower mainland! The 2 lots total 26,822 sq. feet and zoned 2.1 FAR! This 16,422 sq. foot lot features a well maintained 4 bedroom 2.5 bath home siding green space with 2 road frontages and great tenants. 3 beds and 2.5 bath up, kitchen and living on main, one bedroom suite in basement. Renovations in 2018 include kitchen, laminate floors, fresh paint in and out, electric panel, hot water tank in 2022 etc. Walking distance to future skytrain, close to shopping, schools and parks. A rare investment opportunity-act now! (id:60626)
Nu Stream Realty Inc.
19875 55a Avenue
Langley, British Columbia
6 STORY DEVELOPMENT PROPERTY! 2.1 FAR. This 10,400 sq. foot corner lot has 3 road frontages giving it maximum flexibility. 4 bed 2 bath home features newer roof and updates over the years. Call or text for more details. Value mainly in land, home being sold "as is where is." DO NOT ENTER PROPERTY OR DISTURB OWNERS (id:60626)
Real Broker B.c. Ltd.
184 Regional Road 8
Onaping, Ontario
BYOB - Be your own boss! Amazing opportunity for the savvy investor(s). Cobi's Convenience in Onaping is being offered for sale. The only service station serving the Town of Onaping Falls/Levack. In operation since the 1990's, this turn-key business has had many upgrades in the last few years, including Environment Audits, new tanks, new digital inventory control, to name a few. Solid investment with great sales. Owner was recently granted approval from the the Liquor Control Board to sell beer/alcohol. The store caterers to many miners who work at the local mines and generates great income from food sales. Please do not approach or ask questions to staff. Direct all inquiries to the listing agent. (id:60626)
Exp Realty
24865 Beatton Airport Road
Fort St. John, British Columbia
3,752 acres of prime agriculture farmland located in the heart of the Peace Region, approximately 130 km northwest of Fort St. John on paved/high-grade road. Partially surrounded by crown land, with several natural water bodies, an abundance of wildlife and picturesque views in every direction. Approximately 1,200 acres, previously under cultivation and currently in pasture provides ample space and feed for all your livestock needs. There is a well established building site as well as several access roads in place for all your future development plans. With an abundance of natural resources, including timber and shale, as well as $55,350.00 annual oilfield revenue. This ranch is ripe for the opportunist and/or anyone looking to diversify their business investments. * PREC - Personal Real Estate Corporation (id:60626)
Century 21 Energy Realty
7869 167 Street
Surrey, British Columbia
Luxury Living in Fleetwood! This stunning custom-built home sits on a 9,572 sq. ft. lot, offering mountain views and a private backyard oasis backing onto a greenbelt with a built-in BBQ, gazebo, radiant heating, and accent lighting. Inside, 11-ft ceilings, multiple living areas, and a chef's kitchen with double islands, high-end appliances, and a butler's kitchen create a luxurious feel. Features 6 bedrooms all with ensuites, a lavish primary suite with a balcony, a spacious media room with a wet bar, and a CCTV security system. Plus, two self-contained 2-bedroom suites, perfect for generating substantial rental income or accommodating extended family. A rare opportunity for luxury living with strong investment potential. Book your viewing today! (id:60626)
Royal LePage - Wolstencroft
1530 Niagara Stone Road
Niagara-On-The-Lake, Ontario
A rare opportunity to own a mixed-use building in a high-visibility location. This two-storey property features a brand-new residential unit upstairs and a spacious commercial space on the main floor, making it an excellent investment for business owners, landlords, or those looking for a live-work opportunity.The top-floor residential unit has been completely gutted to the studs and rebuilt with all-new electrical, bathrooms, flooring, kitchen, laundry, and insulation. Every detail has been updated, creating a move-in-ready space with modern finishes. Offering approximately 1,500 sq. ft. of bright and comfortable living space, this unit is ideal for an owner-occupier or as a rental income source.The main-floor commercial space spans 2,300 sq. ft., with a 9-ft ceiling, one 2-piece bathroom, and an open-concept layout suitable for a variety of businesses, from retail to office or service-based industries. The space includes gas heating and a wall-unit air conditioner for year-round comfort. With excellent street frontage along a busy route and 4-6 parking spots (with the potential for more at the back), this location offers prime exposure for a business looking to establish itself in a thriving area. The property was home to a successful convenience store for over 25 years, proving its value as a business location.This is a fantastic investment opportunity in a high-demand area, just minutes from Niagara-on-the-Lakes renowned wineries, shops, and attractions. Whether you're looking to run a business, rent out both units, or live upstairs while leasing the commercial space, this property offers flexibility and income potential. Contact us today for more details or to schedule a viewing. (id:60626)
RE/MAX Niagara Realty Ltd
108 Tommys Lane
Priest Pond, Prince Edward Island
Set above a secluded stretch of the Gulf of St. Lawrence, this architect-designed estate by Suzanne Devonshire Baker offers nearly two acres of uncompromised privacy, 185 feet of direct waterfront, and a pristine beach that feels worlds away. Designed with intention, both the main residence and the fully furnished guest house are oriented to frame sweeping ocean vistas in total seclusion, united by craftsmanship and an ethos of enduring design. The main home is defined by a reverse floor plan, with principal living spaces positioned on the upper level to embrace the horizon. Walnut hardwood floors, Pelle windows, quartz counters, Wolf and Bosch appliances, and a sterling silver chandelier speak to a quiet sophistication, while a propane fireplace anchors the great room. The primary suite opens to a private deck with an integrated hot tub and includes a spa-style ensuite and a walk-in closet with custom millwork. A whimsical fireman?s pole connects the two levels and is convertible to a lift. On the ground level, architecture meets theatre. A glass-enclosed car gallery, acoustically insulated cinema with leather seating, gym, office, copper and sea glass bar, wine room, and bunk room are all climate-controlled by hydronic in-floor heating with commercial-grade systems concealed from view. The guest residence offers two bedrooms, one and a half baths, full kitchen, propane fireplace, and laundry, while the adjacent studio features a billiards lounge, wood-burning fireplace, media wall, and full bath. Outside, curated landscapes and structures extend the living experience: a cedar observatory with tempered glass panels, screened gazebo with water and power, orchard, garden shed, and custom winch-lift beach stairs. A 30 KW Cummins generator services the entire compound, ensuring permanence and peace of mind. This rare Gulf-front estate is less a property than a legacy, designed for privacy, performance, and permanence. (id:60626)
Royal LePage Prince Edward Realty
Lot A Ulverston Ave
Cumberland, British Columbia
One of the last available large development properties in Cumberland. This 6.5 acre lot has 1000 ft of frontage along Ulverston Avenue. It sits in-between industrial properties across Ulverston and neighbourhoods to the south and west, including the designated intensive residential area on Carlisle Lane. Directly to the west of the property is Ravenwood Park. Current zoning is R1 but the Official Community Plan designates this lot as mixed land use, which can be either multi-family residential - with densities greater than 15 unites per acre - commercial, or mixed use. Could be anything from an apartment block, to row houses, to a storage complex, to Cumberland's version of Tin Town with commercial at grade and residential above. Power runs the length of the property and sewer and water are at the lot line. An easy walk to the main shopping and cultural centre on Dunsmuir, close to the Village Park, BMX track, and all the mountain biking/hiking trails of the Cumberland Forest. (id:60626)
Engel & Volkers Vancouver Island North
12205 Industrial Road
Surrey, British Columbia
This standalone industrial property is ideally situated in the heart of Bridgeview with convenient access to all major highway routes. Zoned I-L, the building features a functional warehouse space, integrated office area, and a 2-bedroom caretaker's suite above. Recently upgraded with a new roof, the property also includes a fully fenced and secure yard - ideal for storage or fleet parking. (id:60626)
Hq Commercial
1666 W 10th Avenue
Vancouver, British Columbia
Prime Multi-family site in sought after South Granville location. RM-3 zoning guidelines, outright FSR of 1.0...seeking a development group for along the Prime Broadway Plan corridor. (id:60626)
Macdonald Realty

