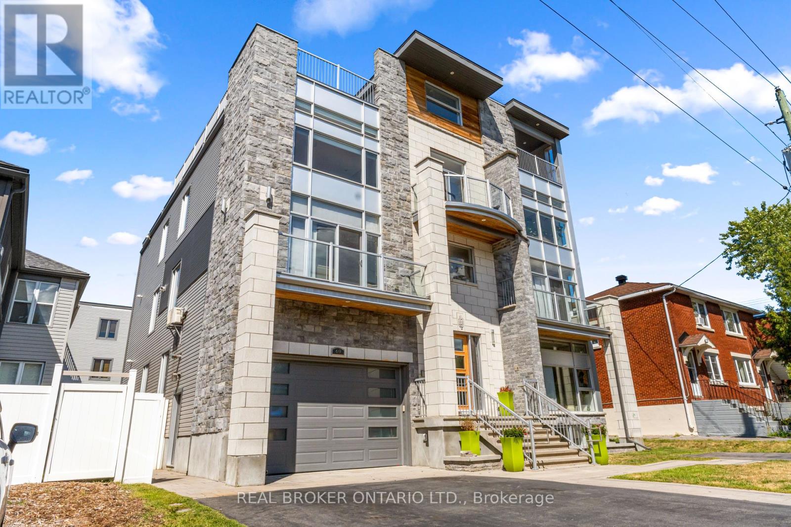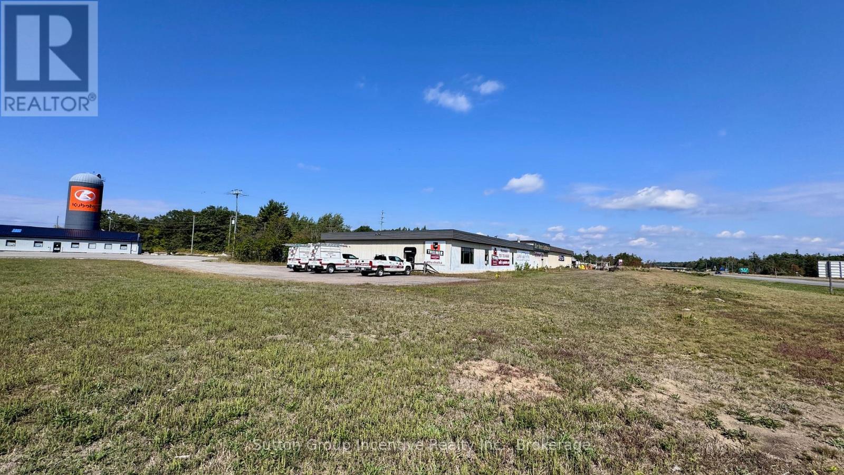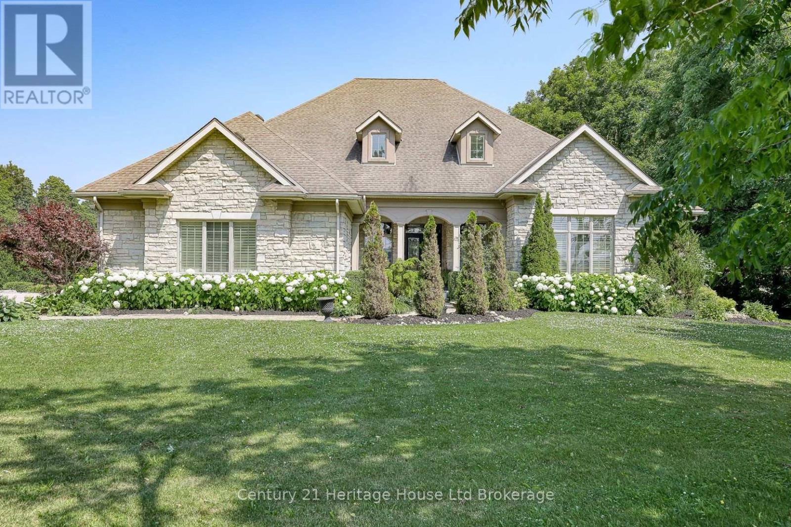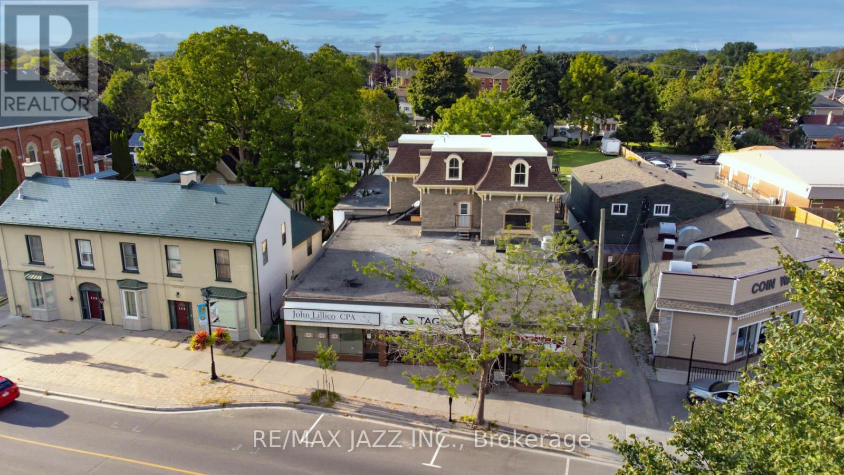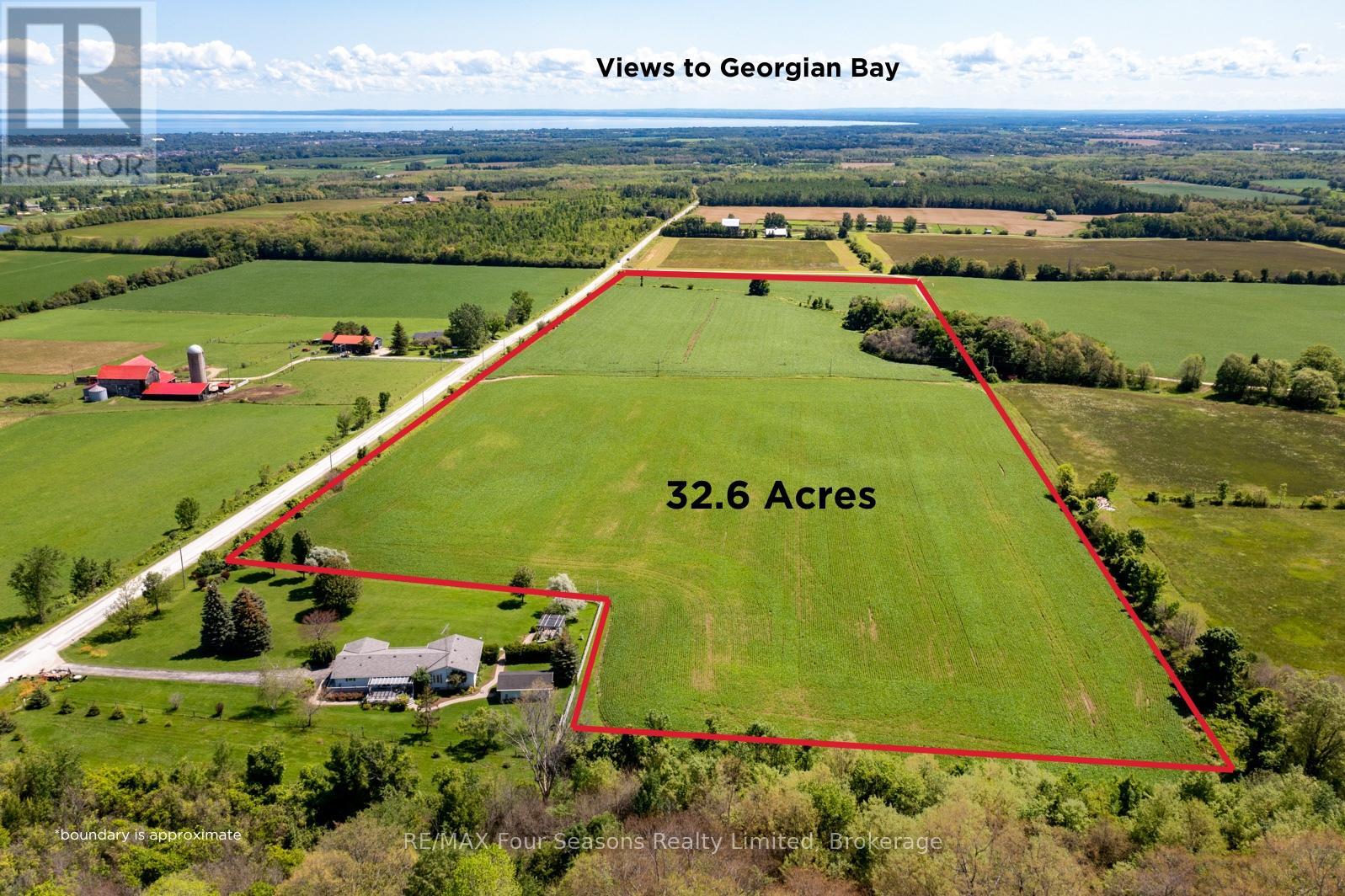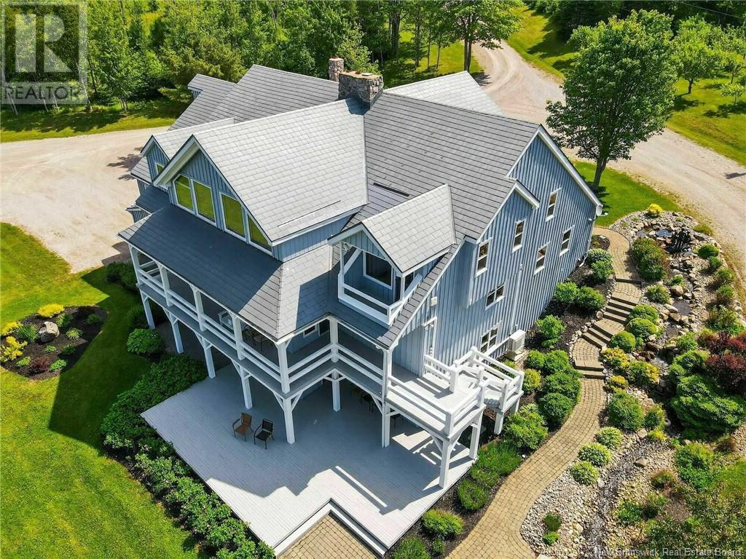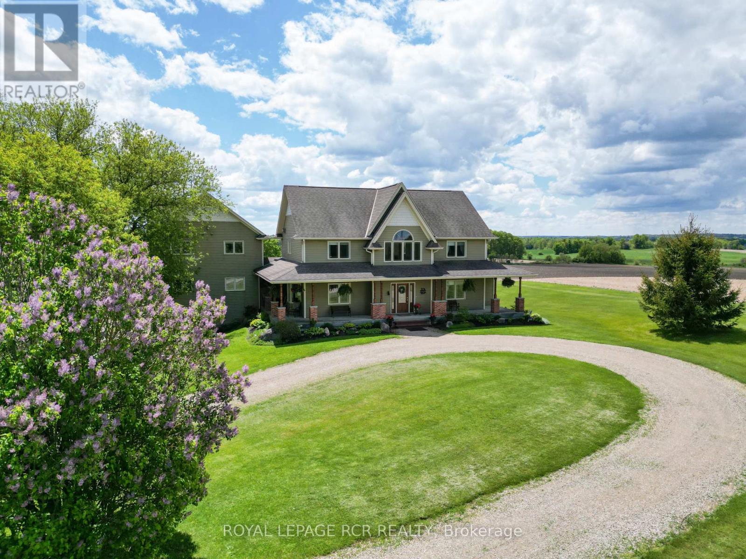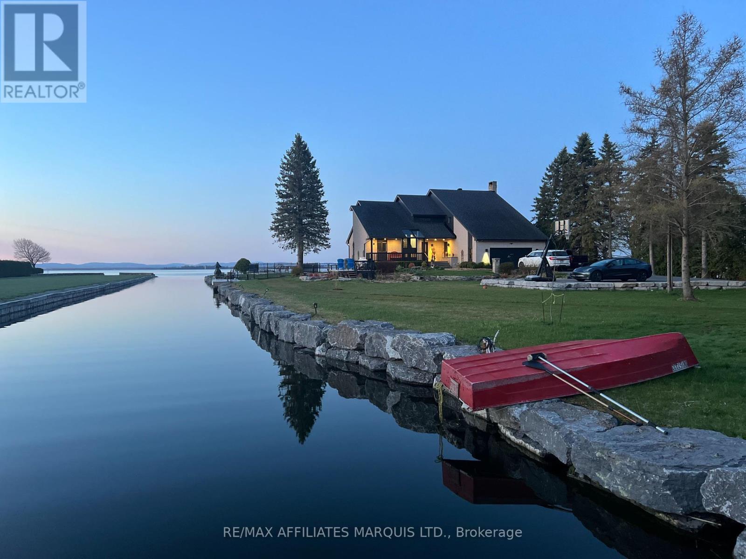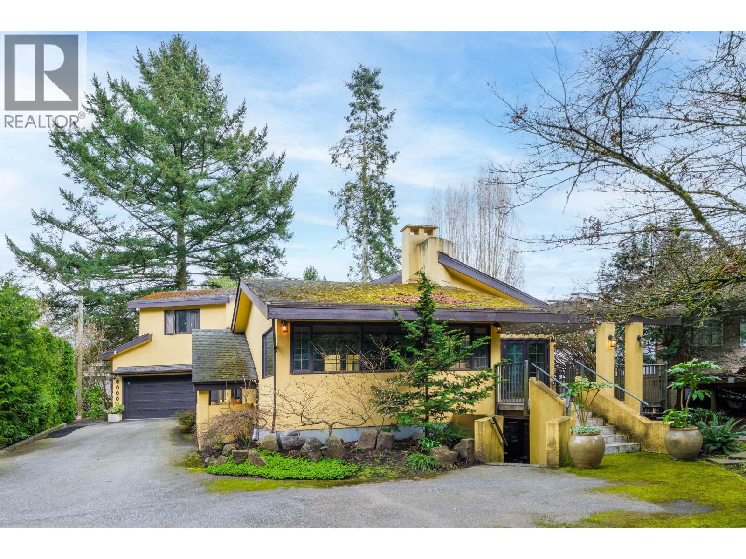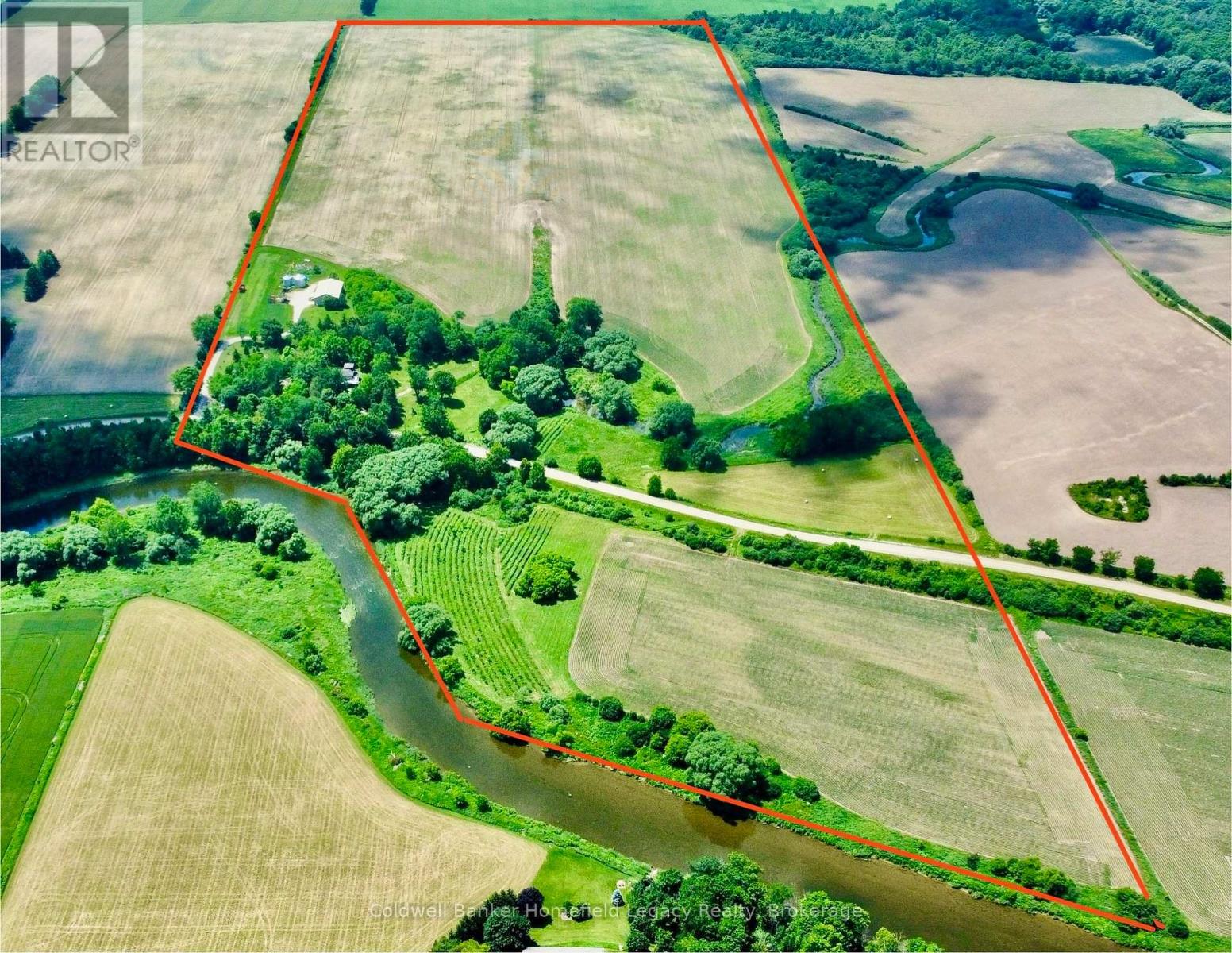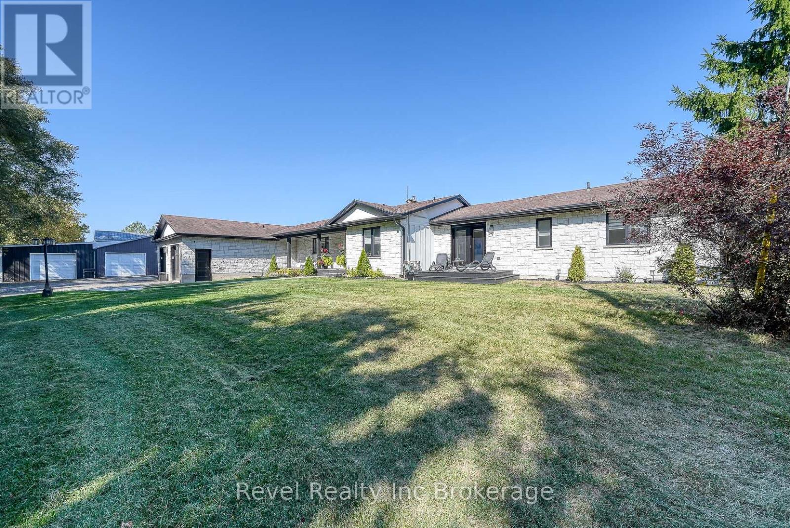69 Donald Street
Ottawa, Ontario
Welcome to One of Ottawa's Most Impressive Triplexes. Built in 2016, this ~10,000Sq.Ft custom-built luxury triplex with a framed/roughed-in 4th basement unit is an architectural masterpiece designed by the builder-owner with no expense spared. Built by Bellagio, this incredible property is combining luxurious modern living with exceptional investment potential, it offers unmatched craftsmanship, high-end finishes and future flexibility. Each unit spans 2,400 - 2,750 sq. ft. with 3 - 4 bedrooms, 2.5 baths, soaring 9 ceilings and open-concept layouts. Premium features include engineered hardwood floors, quartz waterfall islands, Italian porcelain, custom cabinetry, floor-to-ceiling windows, and 8' solid-core doors. Every unit has its own electrical panel, furnace, HRV, tankless water heater, A/C, and in-suite laundry, ensuring comfort and independence. Entertain in style with a grand floating staircase (elevator-ready), heated double garage, private decks, common theatre room, and an expansive rooftop patio prepped for a BBQ, kitchen, hot tub, and shower, all overlooking stunning downtown views. The basement is roughed-in and fire-rated, ready for 1-2 additional units. Located steps from the Rideau Sports Center/Tennis Club, Sandy Hill footbridge, Ottawa U, NCC parks, and minutes from downtown, Parliament, and major hospitals, the property offers both lifestyle and long-term growth, with R4UC-C zoning and upcoming CM2 zoning (2025) for potential commercial use. Whether for multi-generational living, high-end rentals, or future condo/office conversion, this triplex represents a rare elite opportunity, offered below todays replacement cost (over ~$3.5M+). This is modern luxury with endless potential. Book your private showing today and experience Ottawa's ultimate luxury triplex. (id:60626)
Real Broker Ontario Ltd.
1676 Winhara Road
Gravenhurst, Ontario
HOME OF MUSKOKA FIRE PITS. Prime Location, 1676 Winhara Rd, Gravenhurst, Muskoka Commercial Property with C3 Zoning. The existing building, constructed in the 1980s, is 12,212 sq ft. and comprises three buildings under one roof, each with its own entrance and parking area. 1,100 feet of uninterrupted highway exposure is hard to find anywhere in the corridor, immediately off Exit 182 near Highway 118, from the border of Bracebridge. This commercial location is situated beside a primary highway with easy access to the Bracebridge core. ALSO available for Lease. VTB Vendor Take-Back Available over 5 years, 25% down. Two parcels are part of this package. The North Lot is a Combination of Building and Land, while the South Lot is land only. The businesses are not included in the sale: Muskoka Fire Pits is available for sale in a separate listing. Central area for light manufacturing, a showroom, and a warehouse that supports various uses, including clear heights of just over 11 and 14 feet, as well as several man doors, and several interior and exterior 10- and 12-foot-wide garage doors. Please take a look at the Floor Plan. 600 V 3 Phase. Vacant possession is possible; any leases will include early termination clauses ranging from 30 to 120 days. This is an MTO control area. This is in an Airport area with height and food vendor restrictions. Subject to HST (id:60626)
Sutton Group Incentive Realty Inc.
3249 Perth 113 Road
Perth South, Ontario
Welcome to Your Dream Home This exquisite detached stone home is nestled in a peaceful setting on 2.6 acres, this remarkable five-bedroom, four-bathroom residence seamlessly blends modern luxury with timeless style. With over 5000 square feet of impeccably designed living space, every detail has been thoughtfully curated to offer elegance, functionality, and warmthperfect for both relaxing & entertaining. Inside, soaring ceilings, gleaming hardwood floors, and a wide, light-filled foyer welcome you into a space that feels inviting. A formal dining room framed by oversized windows sets the stage and is perfect for holiday gatherings. The chefs kitchen takes center stagefeaturing SS appliances, custom cabinetry, luxurious granite countertops, and a generous center island. Open to the kitchen is a spacious living room anchored by a custom fireplace and filled with natural light, making it the perfect space to relax or host. A built-in wet bar enhances the space. Step outside to your private backyard retreat, complete with a large three-season patioperfect for morning coffee or peaceful evenings. The main floor also features a spacious guest suite with direct access to a full bath, plus an additional bedroom or office. The primary suite offers a tranquil escape, featuring large windows, walk-out access to a deck, and a spa-inspired ensuite with double sinks, a walk-in shower, private water closet, and a large walk-in closet. The homes thoughtful layout continues with a full-sized finished basement that truly expands the living space. This lower-level retreat includes a fireplace, a large bar, two generously sized bedrooms with a Jack-and-Jill bathroom, and walk-out access. Storage is abundant, and a separate walk-up to garage adds even more convenience. The attached triple-car garage includes interior access to the home and laundry room. Need more space? An additional garage offers upper-level living quarters with a bathroom. Too much to list come see it for yourself! (id:60626)
Century 21 Heritage House Ltd Brokerage
144 King Street W
Cobourg, Ontario
Exceptional fully renovated mixed-use 12-plex in the heart of Cobourg, Ontario. This turnkey property features 4 commercial units and 8 residential units, all with separate water and hydrometers, allowing tenants to pay their own utilities. Recent top-to-bottom upgrades ensure low maintenance and high appeal for current and potential tenants. Positioned in a desirable location, this property is a strong performer with exceptional income and low expenses. Additional revenue streams can be tapped from possible laundry and parking facilities. With Cobourg's growing market, this investment offers both immediate returns and future upside. Seize this rare opportunity to add a premier asset to your portfolio. Improvements include: new Mansard roof, fascia, all new pluming and electrical, all hydro and water meters separated, all new residential interior finishes and all new custom windows, with fire shutters on egress windows. Hundreds of thousands in upgrades! Please note that photos are from the prior listing - middle front commercial tenant is now Cobourg Fades. Some still photos and iGuide from prior to some residential tenants and central front commercial tenant moving in. (id:60626)
RE/MAX Jazz Inc.
8483 36/37 Nottawasaga Side Road
Clearview, Ontario
Build your Dream Home on this 32.6 Acre One of a Kind Property~ Spectacular Panoramic Views to Georgian Bay, Pretty River Valley and the Escarpment. Live your best life surrounded by nature~ 3 minute drive to Osler Ski Club, close proximity to recreational opportunities including the sparkling waters of Georgian Bay, marinas, swimming and water sports, exclusive golf/ ski clubs, hiking, biking, Blue Mountain Resort and Historic Downtown Collingwood featuring fine dining, shopping and year round cultural events. The possibilities are Endless~ Entrepreneurial Spirit? Potential uses include single detached dwelling/ coach house, equestrian facility, plant nursery, produce farm or livestock farm, passive recreation uses, potential for bed and breakfast, home office, farm office, farm produce sales outlet or roadside retail stand, winery or cidery and more. See attached drone virtual tour! Please do not access the property without an appointment. (id:60626)
RE/MAX Four Seasons Realty Limited
3707 Nb-880
Havelock, New Brunswick
When Viewing This Property On Realtor.ca Please Click On The Multimedia or Virtual Tour Link For More Property Info. White Pine Lodge is a one-of-a-kind retreat on 600+ acres with a private lake, just 30 minutes from Moncton. This home features cathedral ceilings, exposed beams, and a stone fireplace with lake views throughout. The main level offers a den, office, 2 bedrooms, full and half baths, a large kitchen, formal dining, and garage access. Upstairs includes a loft, an additional bedroom, and a spacious primary suite with balcony, ensuite, and walk-in closets. The walkout basement adds a rec room, bar, fireplace, bedroom, bath, storage, and second garage. Enjoy 30 km of trails, stocked lake, and 3 detached garages with all equipment included. (id:60626)
Pg Direct Realty Ltd.
071394 10th Line
East Garafraxa, Ontario
A one-of-a-kind country retreat, where timeless elegance meets contemporary comfort & every window frames a postcard-worthy view. This exceptional custom-built estate offers over 5,000 sq.ft. of meticulously designed living space set on a breathtaking 4.51 ac w/ panoramic vistas & unforgettable sunsets. The main residence invites you in w/ a bright open-concept layout, gourmet kitchen/dining that seamlessly flows into family rm, w/ 21' cathedral ceilings & floor-to-ceiling fireplace. The sunlit living rm is a haven of serenity offering expansive views & warm golden-hour light nearly every evening. The main-flr primary is a retreat of its own w/ private walk-out to front porch, w/i closet & newly renovated spa-inspired 5pc ensuite. Upstairs, a charming mezzanine overlooks family rm & provides access to 3 lrg bedrms, den & 5pc bath. Lower lvl offers multi walk-outs, private entrance to garage, roughed-in for future bar/kitchen, in-floor heating & wine/cold cellar tucked beneath the porch. A standout ft of this estate is the fully self-contained in-law suite designed for multigenerational living. This suite offers open-concept kitchen/dining/living area, primary bed w/ 2pc ensuite, 2nd bed, 4pc bath & office. Car enthusiasts will love the oversized 3-bay garage w/ in-floor heating, 15' ceilings & loft. The impressive workshop is heated, has concrete flrs, hot/cold water & 10'x10' doors. The driveshed provides more storage & has 10'x8' door. RV/boat prking w/ electric hookup completes the list of practical luxuries. Chicken coop w/ run & lrg veg garden w/ water hydrant - perfect for homesteaders. Every detail of this residence reflects craftsmanship & quality. Expansive outdoor spaces & uninterrupted views in every direction make this property a true sanctuary. Whether you're sipping coffee on the wraparound porch, hosting gatherings in the sprawling interiors or watching the sun set over the fields, this estate offers a lifestyle that is nothing short of extraordinary. (id:60626)
Royal LePage Rcr Realty
431 John Street S
Aylmer, Ontario
Rare Medium-Density Development Opportunity: 431 John St S, Aylmer, ON. North is pleased to present this exceptional 5-acre residential development opportunity in the growing town of Aylmer just 15 minutes from the new Volkswagen EV battery plant in St. Thomas. This fully zoned site with services at the road is ready to go, with plans in place for 76 two-storey townhomes. The thoughtful layout includes 30 premium walk-out units and 46 lookout units, maximizing livability and appeal to future buyers or tenants. Located in a quiet, established area with strong rental and ownership demand, this shovel-ready project represents a rare chance to deliver much-needed housing in a rapidly expanding market. Renderings are for illustration purposes only Contact us today for more information or to schedule a site visit. (id:60626)
Stronghold Real Estate Inc.
20214 County Rd 2 Road
South Glengarry, Ontario
A Lakeside Haven of Refined Elegance and Breathtaking Views! Nestled on 3 acres of meticulously landscaped grounds, this extraordinary waterfront estate near the picturesque town of Lancaster offers an unparalleled fusion of luxury and natural beauty. With approximately 620' of waterfront lined with a recently installed armour stone retaining wall and nearly 200' of private docks, this property is a haven for waterfront enthusiasts. Set against a backdrop of sweeping views of Lake St Francis with the shipping channel and the Adirondacks in the distance, this 4,000 sq ft residence has been meticulously transformed in 2022/2023, embracing modern sophistication while preserving its tranquil essence. Every inch has been reimagined from the chefs kitchen and spa-inspired bathrooms to the rich hardwood and porcelain floors to walls of windows that blur the lines of outside and in. The home boasts a zoned HVAC system powered by a cutting-edge heat pump, ensuring comfort in every season. Outside, the allure continues with extensive landscaping that transforms the grounds into an entertainers paradise. Expansive stone patios, a captivating firepit with river views, and a luxurious heated saltwater pool invite you to bask in the beauty of the surroundings. A bunkie and oversized detached double garage provide versatile space for guests or a serene private retreat. Secluded from the road by towering evergreens and accessed via a long driveway, this estate is more than a home its a lifestyle destination where tranquility meets timeless elegance. Experience the epitome of lakeside living with breathtaking views and the perfect balance of work, leisure, and waterfront serenity. (id:60626)
RE/MAX Affiliates Marquis Ltd.
6000 Buckingham Avenue
Burnaby, British Columbia
Premier BUCKINGHAM HEIGHTS location! QUALITY CUSTOM BUILT WEST COAST style home with a touch of Italy! Unique entrance from a large courtyard! Tile & hardwood flooring. Wood framed doors & windows throughout home. Large central fireplace. Wood vaulted ceilings on main w/track lighting. Built-in bar w/tiled counter & double sink in dining room. BRIGHT large kitchen w/ample counter space & storage. Industrial sized gas stove, fridge & triple basin sink!. All rooms generous in size. Hardwood stairs. Spacious landing. 4 bed up! Large Master bed double patio doors off to a large balcony. 6 pc ensuite! Large in-house storage room. Convertible 1 or 2 bed suite w/patio. 5 patios + 1 balcony = 988 SF outdoor space! Mature landscaping. Walking distance to Buckingham Elem. Close to Deer Lake Park. (id:60626)
Sutton Group-West Coast Realty
2006 137 Road
Perth South, Ontario
Scenic 104 Acre Agricultural Land and Buildings For Sale! Approximately 78 workable acres of Perth clay/loam, consisting of approximately 67 acres tile drained at 40 ft. centres, approximately 8 acres of rich bottom land; and 2 smaller fields. The balance is mixed wetland/trees with Flat Creek running through the property. The buildings consist of a large 2007 built 50ft x 80ft driveshed/shop and 2 grain storage bins (an 18x5 ring aerated floor bin of approximately 4,000 bushels and a 24x5 ring aerated floor bin of approximately 7,000 bushels, with propane dryer). There is a separate access drive up to the Farm land and buildings. The land is in an active and highly productive farming area. Buyer must meet Perth County severance requirements and is subject to successful severance of the home and approximately 2 acres. Located about 5 kms north of St. Marys, Call listing agent for details. (id:60626)
Coldwell Banker Homefield Legacy Realty
403269 Robinson Road
South-West Oxford, Ontario
Welcome to a private ranch-style retreat, set on 37.85-42 acres and designed for those who value elegance, comfort, and space. A tree-lined laneway leads to this stunning residence, where contemporary stone and brickwork, a paved entry, and multiple garages (9 in total, including a heated and air-conditioned 2-car attached) set the tone for sophistication. Inside, the open-concept layout pairs luxury with functionality. The chefs kitchen features custom cabinetry, granite counters, and premium stainless appliances, seamlessly flowing to the dining area and stamped concrete patio, perfect for entertaining. A granite fireplace with WETT-certified insert offers warmth and style.The primary suite is a sanctuary with vaulted ceilings, a gas fireplace, two walk-in closets, a private terrace, and a spa-inspired ensuite with dual vanities, freestanding tub, walk-in shower, and separate bidet room. A spacious in-law suite with its own deck and ensuite offers comfort for extended family or guests.The light-filled lower level features oversized windows, a full bath, and versatile space for a gym, office, or rec room. Solid wood oversized doors and vaulted ceilings add timeless character throughout. Beyond the home, income opportunities abound with rental shop/office space, farmland, solar panels, and a fenced compound. Modern upgrades include on-demand hot water, water treatment system, and a 15kw roof-mounted solar system with off-grid potential.This estate blends luxury living with country serenity, offering space, privacy, income potential and lifestyle all in one just outside of town. (id:60626)
Revel Realty Inc Brokerage

