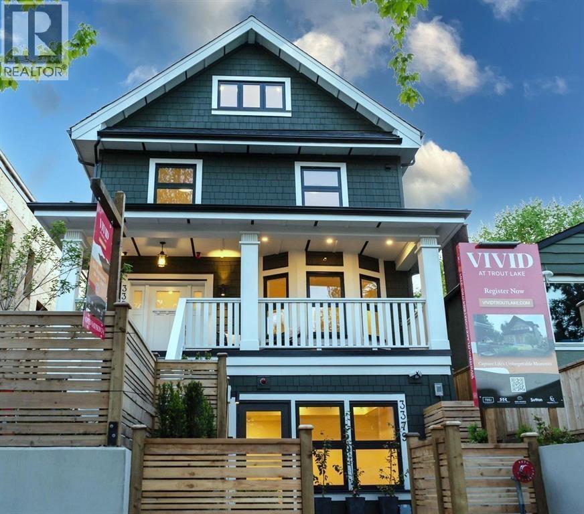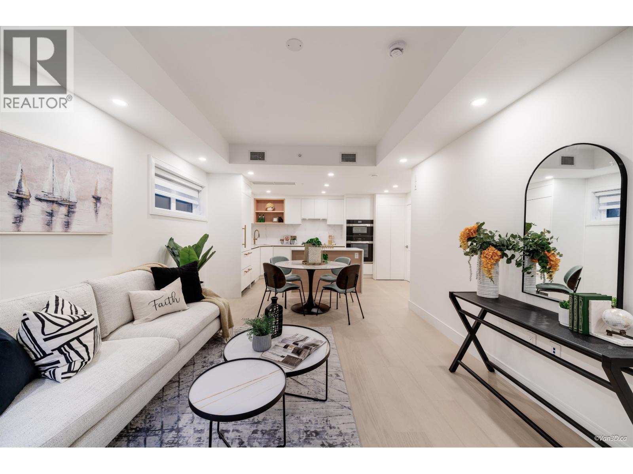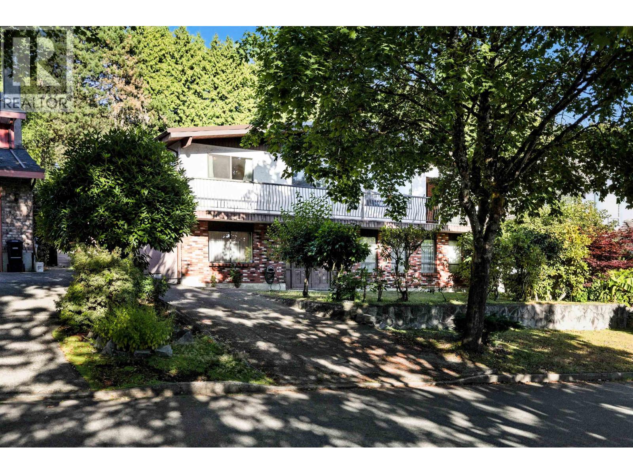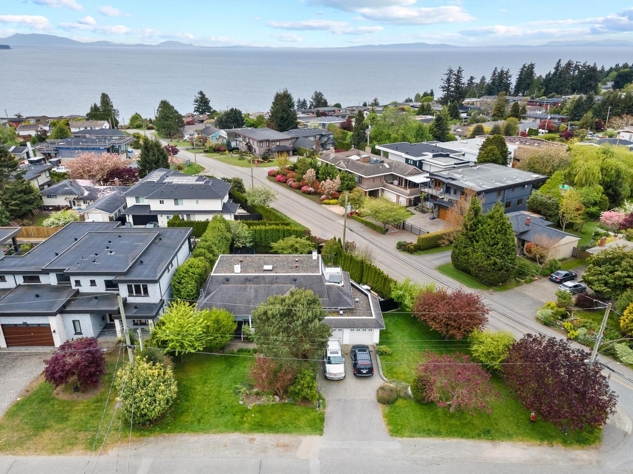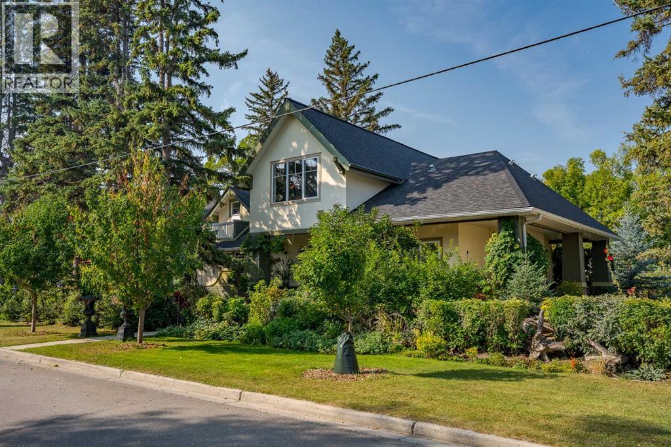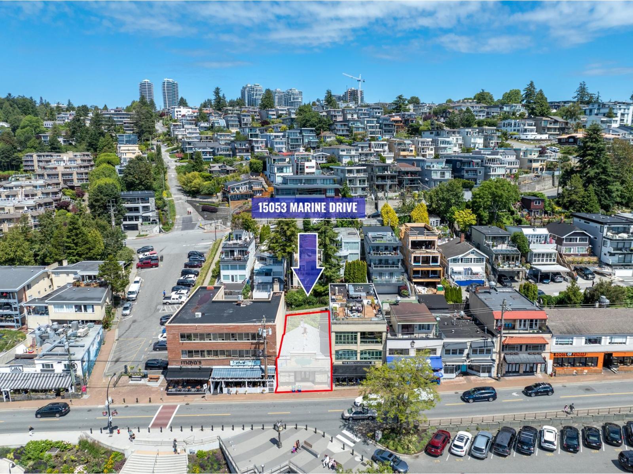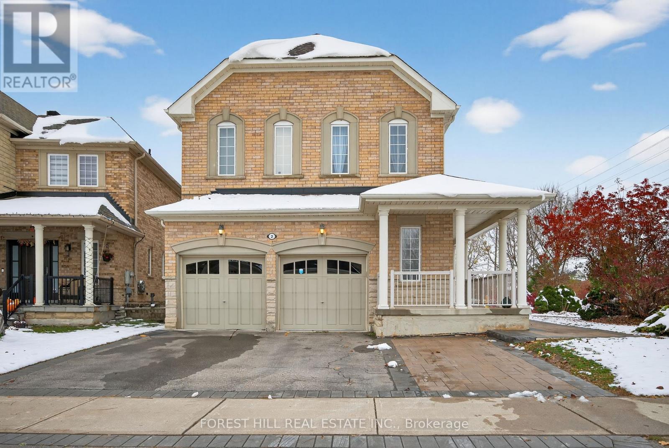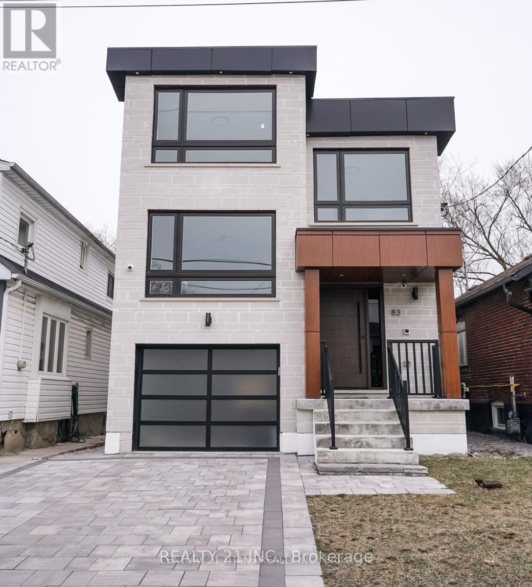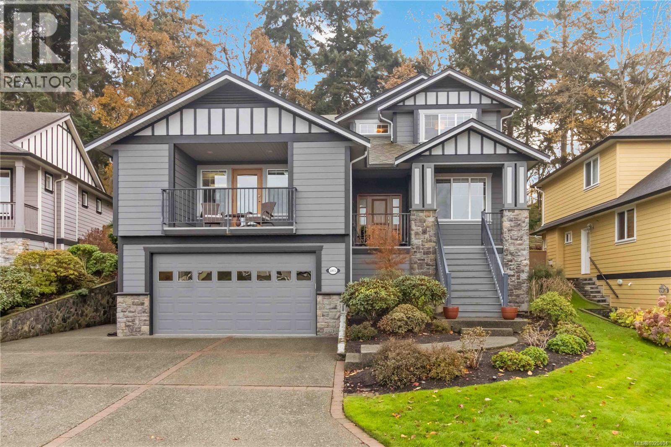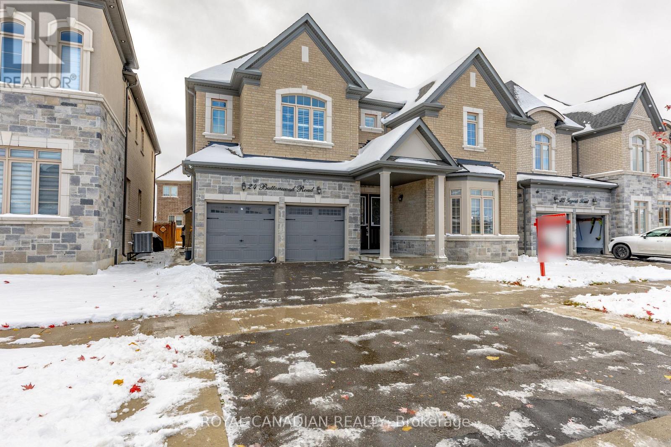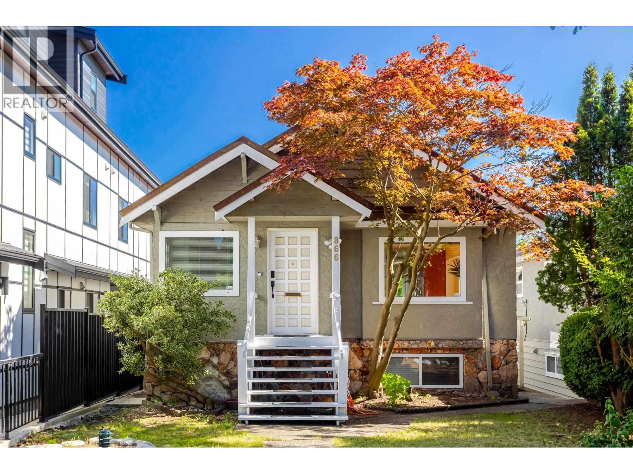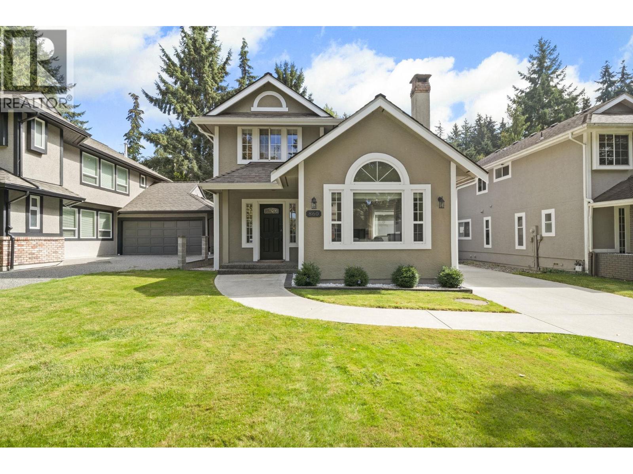3381 Victoria Drive
Vancouver, British Columbia
OPEN EVERY SATURDAY AND SUNDAY 2-4PM This stunning 4 b/r, 4 bath family home has been built to the highest standards. Main floor offers a chefs kitchen equipped with Bertazzoni Italian appliances, solid wood cabinetry, large island, quartz countertops/backsplash and ample space for dining and relaxing. The lovely veranda is perfect for bbq´ing and entertaining. Next level includes 3 bedrooms, 2 bath and conveniently located laundry. Top floor offers a luxurious primary with vaulted ceilings, spa-inspired ensuite, private deck with NS Mtn views and substantial flex space for your imagination.Other Features; 1 car garage(EV), custom built-ins, h/w floors throughout, A/C, Italian tiles, 2-5-10 Home Warranty, ample storage and much more!Steps to Trout Lake Community Centre, great schools, & all amenities Commercial Drive has to offer. (id:60626)
Real Broker
105 918 W 32nd Avenue
Vancouver, British Columbia
Welcome to LAUREL32! Luxury townhomes in a super quiet centre location of Vancouver West. Our elegant complex will feature 19 townhomes&garden homes ranging in various floorplans! 8 minutes walking to QE park&Vandusen Garden, minutes away from King Edward Safeway mall, Oakridge neighbourhood, skytrain stations.1 minute walking to Eric Hamber Secondary School.LAUREL32 finishes are made up of red bricks and beige stucco recalling classical British architecture with its clean and sophisticated look! Also found in the home:HRV system; air conditioning system; security system;Oak brushed engineered hardwood flooring throughout floor; a premium MIELE appliance package; KOHLER faucet&rain shower head; LG full size very efficient washer&dryer and more! Contact us today to learn more about LAUREL32 (id:60626)
RE/MAX Crest Realty
1362 Phillips Avenue
Burnaby, British Columbia
PRICED WELL BELOW ASSESSMENT!!! Don't miss this incredible opportunity to own a bright and spacious home in the peaceful neighbourhood of North Burnaby! This home provides an exceptional opportunity to be part of a desirable community on a rectangular 10,202 Sq Ft Lot! Roof has been replaced and Heat Pump installed within the last 5 years. This home features 3 bedrooms on the top floor and 3 on the main floor. A rare find, 3 car garage with ample additional parking space on the property. Enjoy the tranquility of the neighborhood while still being just a short distance away from Schools, parks, shopping, tennis courts, pickleball courts and a golf course! Everyday essentials are minutes walk to Greystone Village. This gem won't last long! Open House Nov 15 2:30-4:30 Nov 16 2-4! (id:60626)
Sutton Group - 1st West Realty
14424 Mann Park Crescent
White Rock, British Columbia
Nestled in White Rock's premier neighborhood, this stunning 5bd/3ba, 3,001sf family home sits on a sprawling 10,080sf rare flat lot with ocean views! Meticulously maintained and extensively renovated in 1997, it offers a flexible layout perfect for any lifestyle.Step inside to a beautifully appointed kitchen, adjacent dining/family rooms, and a sunlit deck leading to a private, south-facing backyard. The welcoming wraparound veranda adds timeless charm. Upstairs, the master suite boasts dual decks and ocean vistas, while the lower level features two additional bedrooms, a spacious rec room, and a bonus office/gym with a separate entrance.Walk to beaches, shops, transit, and top schools like Bayridge Elementary & Semiahmoo High. Don't miss this rare opportunity-call today! (id:60626)
Lehomes Realty Premier
602 Macleod Trail Sw
High River, Alberta
Welcome to one of High River’s most iconic homes-a timeless 1940 Craftsman-style beauty nestled on a rare double corner lot. Just a short stroll from the charming downtown, this heritage property has been thoughtfully & extensively renovated, with a substantial addition completed in 2021 that blends seamlessly with the original architecture. With over 4,100 square feet of developed living space, this home offers the perfect balance of historic character & modern comfort. Every detail of this renovation was done with care, preserving the charm of the original structure while elevating the home with contemporary upgrades. At the heart of the home, you’ll find a custom-designed kitchen surrounded by rich millwork, exposed brick, & sun-filled living spaces. The cozy living room, complete with a gas fireplace & period-inspired detailing, invites you to unwind & enjoy the character that only a home of this vintage can offer. One of the most remarkable features of the addition is the use of 120 year-old Douglas Fir hardwood flooring, sourced to blend perfectly with the original hardwood-a detail that speaks to the exceptional craftsmanship & care taken in every element of this renovation. The home features 3 bedrooms and 4.5 beautifully finished bathrooms. The primary bedroom is a true retreat, offering peaceful views & convenient access to the back of the property. The ensuite is luxurious & functional, with heated tile floors, a double vanity & a large tiled walk-in shower. Off the generous walk-in closet, you'll find a conveniently located laundry area. A standout feature is the expansive loft space, with soaring vaulted ceilings, offering endless potential—whether used as additional bedrooms, a home office, or private gym. The fully developed basement includes another inviting living area, a wet bar for entertaining, a second gas fireplace, & ample room to relax or host guests. Outside, the property truly shines. Mature trees, lush gardens, & curated landscaping create a sense of privacy & peace, like your own private park. A heated koi pond adds a tranquil touch & the wrap around covered porch provides the perfect place to sit & enjoy the surrounding beauty.The saltwater hot tub provides a luxurious way to unwind, while the whimsical “She Shed” in the garden offers a quiet retreat. The stunning legal carriage suite is located above the triple detached garage. Just under 700 sq ft, cathedral ceilings, a full bathroom, huge balcony, & oversized windows that flood the space with light, this one-bedroom legal suite feels like a peaceful sanctuary-ideal for guests, extended family, or tenants. Schools & the hospital are nearby, making this home as practical as it is picturesque. Whether you're seeking a quiet lifestyle, small-town charm, space to grow, or a truly unique & character-rich place, this home offers something extraordinarily special. Residences like this rarely come to market—it’s a piece of High River history lovingly restored & ready for its next chapter. (id:60626)
Sotheby's International Realty Canada
15053 Marine Drive
White Rock, British Columbia
OUTSTANDING WATERFRONT INVESTMENT OPPORTUNITY in front of the iconic White Rock Pier. Welcome to 15053 Marine Drive, a one-of-a-kind property offering 2,153 sq ft with back lane access and unobstructed water views. This exceptional property presents a rare chance to develop a unique and profitable venture with a potential 2 FAR, allowing for a vibrant waterfront restaurant with a spacious patio on the first floor, two luxurious private residences on the second floor, and an incredible penthouse residence with a rooftop terrace on the top floor. The perfect product mix for this charming neighborhood ensures excellent economics and a high-return, small-scale project. Don't miss out on this prime investment opportunity. Contact the listing agent for more information. Please do not walk on the property. (id:60626)
Royal LePage West Real Estate Services
2 Daniel Bram Drive
Vaughan, Ontario
Welcome to 2 Daniel Bram-A beautifully maintained family home set on a premium corner, pie-shaped lot in one of Vaughan's most desirable neighbourhoods. This spacious property offers exceptional curb appeal and a thoughtful blend of style, comfort, and functionality. Step inside to a warm and inviting main floor featuring crown moulding throughout, hardwood flooring, and a renovated kitchen complete with sleek quartz countertops, porcelain flooring, pot lights, and stainless steel appliances. The main level also includes a convenient laundry room and direct access to the garage. Upstairs you'll find four generous bedrooms, all with hardwood flooring and excellent natural light-an ideal layout for families of all sizes. The exterior offers interlocking in both the front and backyard, perfect for entertaining or enjoying quiet outdoor time. Major mechanical upgrades include a new furnace and air conditioner plus a newer roof, providing peace of mind for years to come. A standout feature of this home is the income-generating finished basement with a separate entrance, featuring two bedrooms, a full kitchen, its own washer/dryer, and a sump pump for added protection-ideal for extended family or rental potential. A rare opportunity to own a move-in-ready home on a premium lot in a prime Vaughan location. Don't miss it! (id:60626)
Forest Hill Real Estate Inc.
83 Kalmar Avenue
Toronto, Ontario
Custom Built Charming 4+1 Bedrooms+ 6 Washrooms Home With Excellent Luxury Finishes2860sf (above ground) !! Main Floor Welcomes The Sophisticated Buyers And Their Family & Friends To High Ceiling Open Concept, Gleaming Porceline Large Tiles & Engineered Hardwood Floor, Breathtaking Formal Picturesque Living Room To Host Large Parties, Xtra Lrg Windows All Over, B-I Beautiful Light Fixtures, Marvelous Designed Wall With B-I closets !! Custom Gourmet Chef's Kitchen W/ Quartz Counter top & Latest Backsplash, B-I High Efficient Stainless Steel Appliances, Huge Quartz Island To Serve Guests With Utmost Services, Efficient Dining Area Walks You Out To The Immense Private Custom Wooden Deck to do ultimate BBQ party, Fenced Backyard To Do Your Dream Garden. Open Wide Stairs With Glass Railings And Chosen Chandelier Welcomes You To Spectacular Prime Bedroom Upstairs W/ Magnificent Organized Closets, Oasis Washroom With Selected Vanity, Freestanding Glass Shower W/ Waterfall Showerhead, etc, etc. Mins to downtown Toronto, doctors, pharmacy, plazas, restaurants, schools, Ontario Lake, parks, Trails, All Yours to enjoy!! (id:60626)
Realty 21 Inc.
805 Rogers Way
Saanich, British Columbia
ROGERS FARM DEVELOPMENT. Rare & Special find in this highly sought-after enclave of designer homes. Backing onto the Gary Oak forest of Christmas Hill Nature Sanctuary, you're assured privacy & serenity as you enjoy the view from all principal rooms of this METICULOUSLY kept & maintained builders home -1st time on market! Sunrise & all-day sun on S.facing entertainment sized patio & GORGEOUS landscaped yard (pond/waterfall feature). Grand front porch & balcony offer Sooke Hill sunset views. FUNCTIONAL FLOORPLAN. Main offers formal living/dining; Gourmet Kitchen w/Breakfast bar & Eating area; Family Rm w/gas FP; Office w/built-in cabinetry + HUGE BONUS Rm w/2 walkin closets (office/games/bdrm). UP: 3bd/2baths & HUGE laundry Rm! Enjoy the Primary sitting area & gorgeous ensuite w/steam shower. NEW ROOF/EXTERIOR PAINT, 2 oversized electric awnings on patio. Built-in sound system inside/out. Forced air furnace. TONS of over-height storage (access inside GARAGE) SqFT approx-from floorplan (id:60626)
Royal LePage Coast Capital - Chatterton
24 Buttonwood Road
Brampton, Ontario
Stunning Detached 5 Bedrooms, 5 Washrooms (5 Bedrooms & 4 Full Washrooms On The Second Floor) 10' Ceilings On Main Floor, 9' On Second Floor, Upgraded Tiles. Custom Kitchen With Extra Cabinetry, Large Island With Modern Back Splash & Quartz Counter Top. Fully upgraded Kitchen with high-end built-in stainless steel appliances...Fully renovated house with lots of upgrades...Hardwood Floor Throughout the Main. Crown Molding. Washrooms With Quartz Countertop. Smooth Ceiling...Upgraded Porcelain Tiles..Top Of The Line Appliances. Custom Blinds. Smooth Ceiling Throughout... Master Bedroom With Coffered Ceiling. Upgraded Master En-Suite With Huge Walk-In Closet.. (id:60626)
Royal Canadian Realty
866 W 59th Avenue
Vancouver, British Columbia
Laurier Elementary and Churchill Secondary are just at the corner - Your kids can have lunch at home every day! This cozy home has 2 bds and 2 baths on the main floor, plus 4 more bds and 2 baths in the BSMT, perfect for extra income or a larger family. The main floor is open and bright with hardwood floors in the living room, a modern kitchen with updated cabinets and counters, and a dining area. All windows were replaced, a new AC system was recently installed to make the home more comfortable. The metal roof is sturdy and long-lasting.The home is clean, updated, and ready to move in. You´re just steps from the Marpole Community Centre, Oak Park. Shopping is easy as well--5 mins to RMD. Don't miss this treasure! Open house Sat/Sun Nov 15/16 2-4pm. (id:60626)
Lehomes Realty Premier
860 Ruckle Court
North Vancouver, British Columbia
Welcome to a quiet, family-friendly neighborhood on a child-safe cul-de-sac, surrounded by nature. This tasteful and well-maintained 3 bed + Open den, home is filled with natural light and has been extensively updated with over $300,000 in renovations (2020-2025). Upgrades include a professional interior redesign, modern appliances, updated garage flooring and driveway, new gutters, hot water tank, furnace, patio repaint, and radiant heated flooring in the master bathroom. The backyard complete with a built-in BBQ station, while direct access to tennis courts and a children´s playground makes this an ideal for families. Perfectly situated near Garibaldi Park, Deep Cove, Mt. Seymour, top-rated schools, and local golf courses. Open House: Nov 16 (Sun) & Nov 22 (Sat), 2-4 pm (id:60626)
Sutton Group - 1st West Realty

