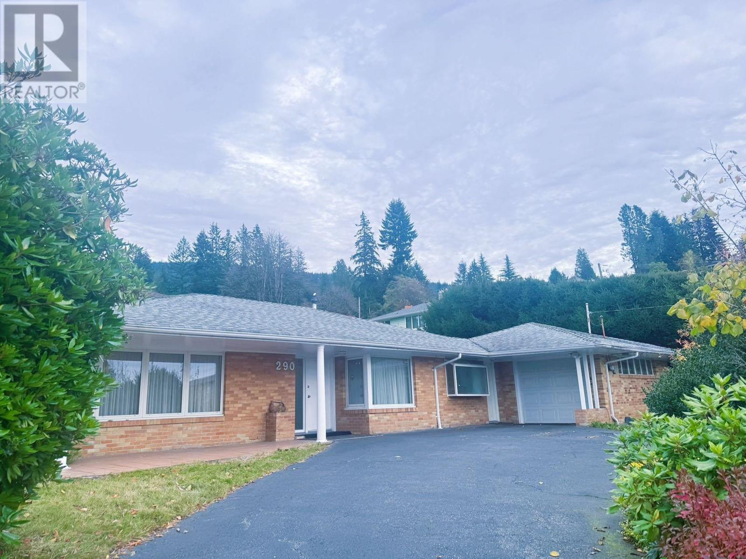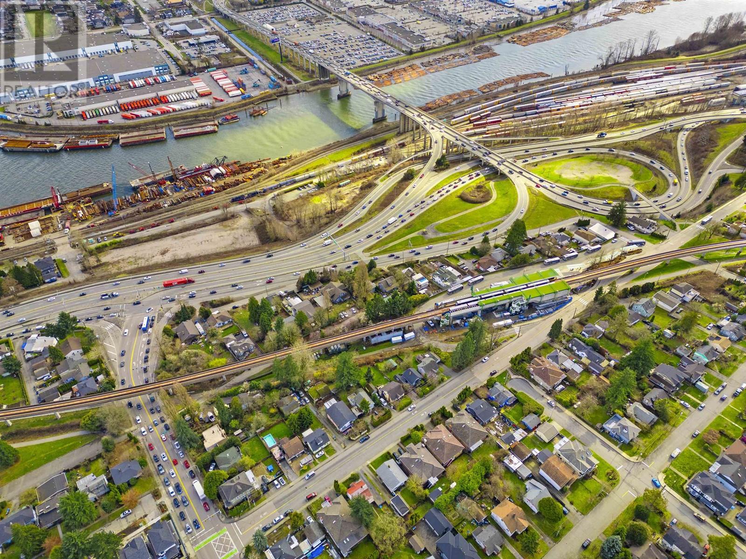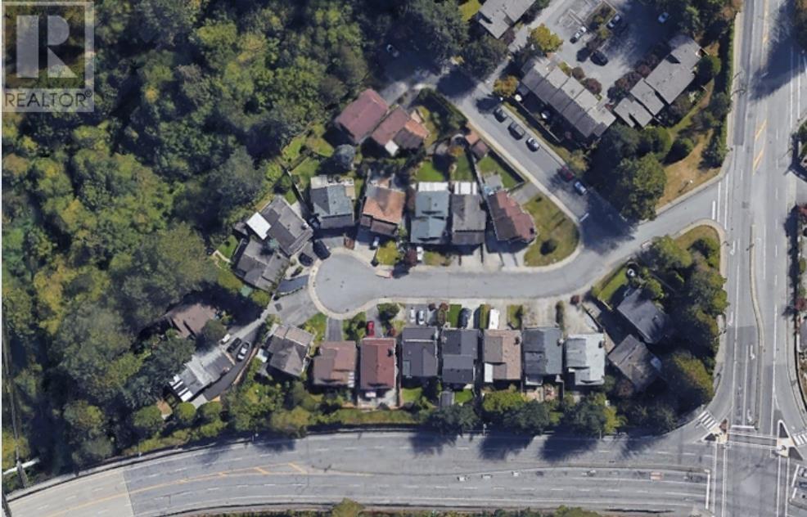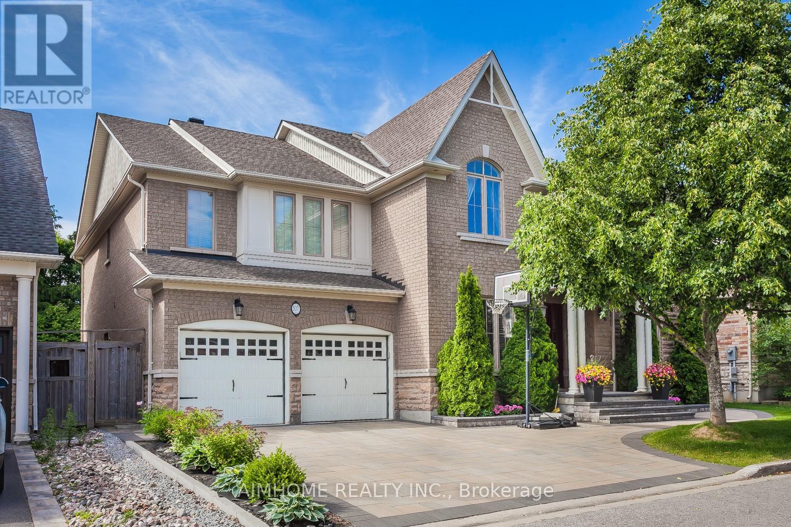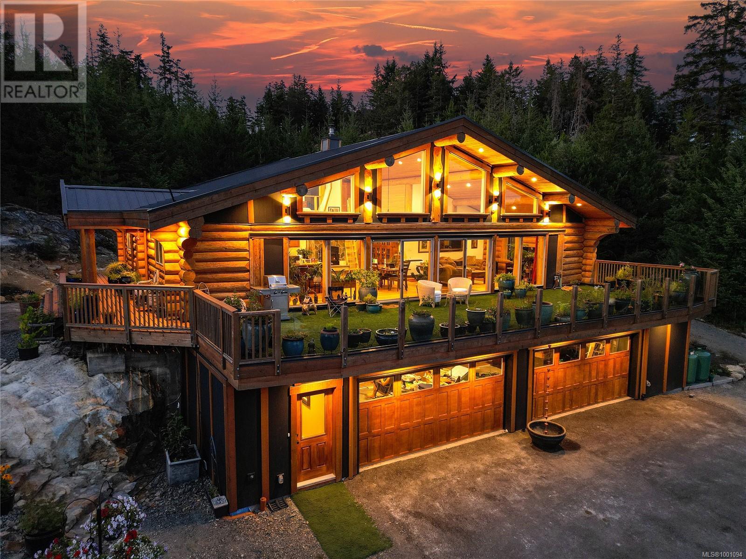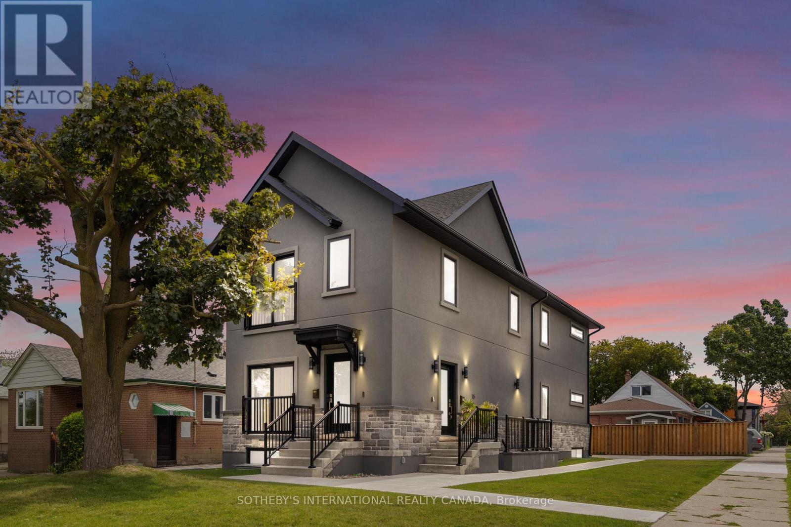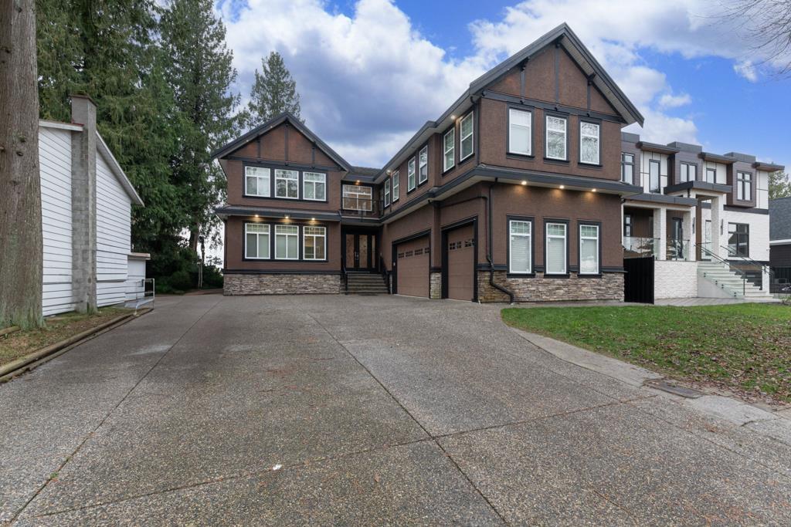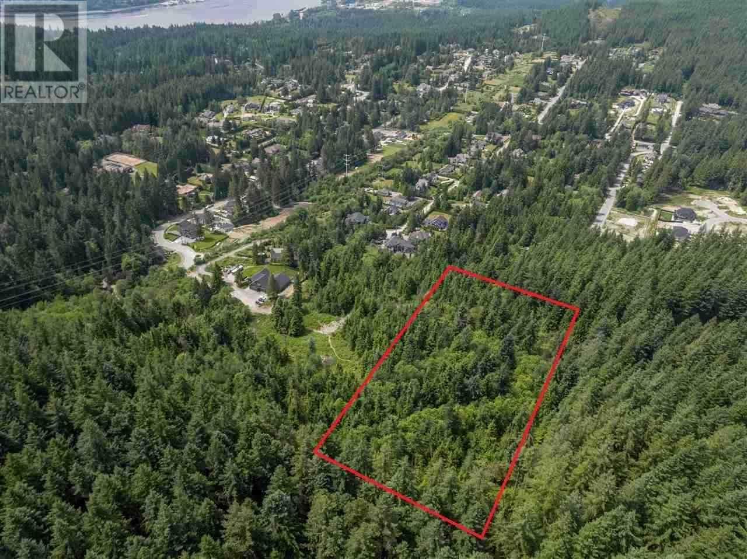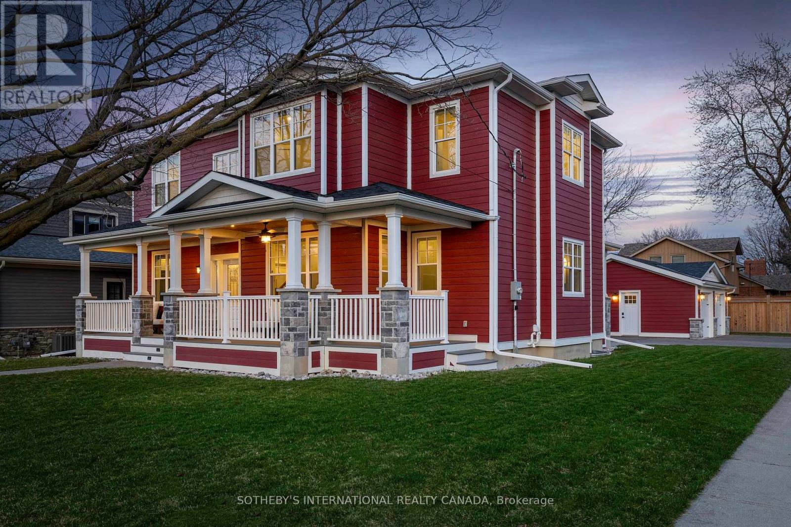701 6687 Nelson Avenue
West Vancouver, British Columbia
Experience waterfront living at Horseshoe Bay by Westbank, capturing the essence of luxurious West Coast living. This stunning residence offers breathtaking water & mountain views, seamlessly blending indoor & outdoor space. This thoughtfully designed home feat. 3 beds, 3 baths, multiple outdoor spaces, wide plank wood flooring, & a striking travertine stone fireplace. Kitchen is equipped with top-of-the-line Miele appliances, Italian cabinetry, & granite slab countertops, while geo-thermal heating & cooling provide year-round comfort. Exclusive amenities such as a Boat House with a 24ft Chris-Craft boat, a state-of-the-art gym, and more. Nestled in the heart of Horseshoe Bay, you´ll find an array of unique shops, restaurants, & conveniences just steps away. (id:60626)
Angell
24 Ditton Drive Unit# 3 & 4
Hamilton, Ontario
Brand-new construction, micro-bay industrial condominiums for sale. Great location in the Red Hill Business Park, quick access to highways and commercial amenities. Micro-bay units offer owners a highly functional property with above market features: drive-in loading, 24' clear height and approximately 968 SF mezzanine included. Already 60% sold. (id:60626)
Colliers Macaulay Nicolls Inc.
290 W Balmoral Road
North Vancouver, British Columbia
Opportunity for both small families and investors! The large stand-out corner lot with magnificent views of city and water! Excellent chance to keep for future or build your charming new home! Located at the quiet and prime Upper Lonsdale community, this brick ranch home offers 3 bedrooms and 2 full bathrooms, hardwood flooring, updated kitchen and furnace and more. The very functional and bright floor plan with large windows in every room will offer you lots of natural light. Sitting at the patio outside the front door, you will enjoy great sunshine, amazing view, also the very private & beautiful park-like landscaping. Book your private showing, don't miss it! Motivated seller! Try your offer! Saturday & Sunday, May 10 & 11, 2-4pm Public Open! (id:60626)
Royal Pacific Realty Corp.
2008a Seventh Avenue
New Westminster, British Columbia
Developer & Investor Alerts - Land Assembly - An incredible opportunity awaits you in New Westminster! Transit-Oriented investment opportunity in a prime location adjacent to 22nd street skytrain Station. Recently announced, Bill 47 (Transit-Oriented Areas) will designate the subject properties for a condo tower at a minimum height of 20 storeys and minimum density of 5 FSR. This prime location presents a collection of 32 houses and can be sold on small group of homes. List price is per house. Situated just steps away from the Skytrain station, this property offers unparalleled convenience for future residents. Permission required to walk on property. Buyer to verify the OCP and City of New Westminster for zoning and all inquiries. (id:60626)
Exp Realty
1110 Wallace Court
Coquitlam, British Columbia
High Density Apartment Residential 2.56 acre site (111'513.6 Sq Ft) falls under the new TOA - Transit Oriented Area. Projected Allowable Density (FAR) minimum 5. Projected Allowable Height 20 Storeys (id:60626)
Angell
107 Monkhouse Road
Markham, Ontario
South facing detached house with fully sunshine. Over 4200 Sq Ft & Fin Bsmt W/ Theatre Rm In Wismer. 9Ft Ceilings, Spacious, Large Kit With Granite Island/Breakfast Bar, Built In Ss Appliances, Hdwd Throughout Main And 2nd Floors. Stunning Home On Premium Lot (60 Ft Wide) Private Oasis Yard, Open Concept Kit/ Fam Room ,Brick driveway (2023year) spent $50000. 10 minutes walk to the go train station, behind is the heritage community, very quiet. Exquisite Entertainers Paradise with Home Theatre( Experience cinema-quality viewing in your private, acoustically treated home theatre, complete with ambient LED lighting, a high-definition projector that also supports 3Dmovies),Mini Bar, Gym room & Private Spa-Style Bathroom(This well thought out bathroom features a walk-in shower and an integrated sauna ). (id:60626)
Aimhome Realty Inc.
28927 Buchanan Avenue
Abbotsford, British Columbia
Perfect site to build your dream home in the desirable Bradner community. 10 park-like acres on a no-thru street in a family-oriented community where neighbours watch out for each other. This property offers mature fruit trees, blueberry bushes, a large vegetable garden plus a fenced chicken coop & fields ready for your chickens, horses, & other farm animals. Amazing views of eagles, owls & other wild birds; cherry blossoms line the long driveway in the spring. There is a large pole barn (35' x 49') & shop (35' x 53'), ready for your ideas! Walking distance to Bradner school, playground, & Bradner general store plus approx. an hour to Vancouver for the commuter. Book your private tour and explore all the possibilities this property has to offer. (id:60626)
B.c. Farm & Ranch Realty Corp.
4250 Goldstream Heights Dr
Malahat, British Columbia
Elegant log home on a private 6.5+ acres of serene West Coast landscape offering peace and tranquility with stunning views! 2018 custom built sophisticated home is tastefully designed with luxurious finishes and attention to detail throughout. The open concept floor plan features 17'+ soaring vaulted ceilings with which flood the home with natural light through the floor-to-ceiling windows. The main level consists of a spacious open concept floor plan with master bedroom on the main with ensuite plus large deck, heated floors, chef's kitchen with high quality appliances, living room with cozy wood burning fireplace, spacious loft, 5-piece bathroom, sliding glass doors opening to a large West facing sun-soaked deck. Downstairs features a suite with 8'5 ceilings and separate entrance, bedroom with sliding doors out to the back yard with hot tub, large hobby/rec room. den and large 4-car garage. Bonus detached outbuildings and greenhouse! (id:60626)
RE/MAX Camosun
15 Burrard Road
Toronto, Ontario
Stunning Legal Fourplex with estimated gross rents of $124,800 and cashflow of approximately $814 per month. Opportunity to add 5th unit and apply for CMHC MLI Select Financing. Four separately self-contained units with private entrances, separated utilities, onsite parking and in-unit laundry. Top floor unit consists of 2 bedrooms plus den and 2 bathrooms (1 ensuite). Main floor unit offers 2 bedrooms and 2 bathrooms (1 ensuite) with large storage room. Lower floor features two - 1 bedroom and 1 bathroom units. Situated a short distance from downtown Toronto, property offers quick access to 401, shopping, Costco, GO transit and North Etobicoke Anchor Development. Financial package available upon request. (id:60626)
Sotheby's International Realty Canada
7033 129a Street
Surrey, British Columbia
Gorgeous very beautiful, bright, 7590 sqft built area sitting on lot size 8606 sqft on prime location. Very near to transit, school and all kind of stores. This custom built house is in a very desirable area and very good architect. Big living room, family room and big kitchen and spice kitchen and rec room and full washroom and bedroom on main level. Six big size bedroom upstairs and four washrooms. Entertainment size room. Lower level having 3 bedroom suite plus 1.5 bath and two bedroom with 1 bathroom and on the main floor another one bedroom suite. L shaped triple garage. (3+2+1 suites) three basements. RENOVATION DONE fresh paint, floor, kitchen cabinet, New blinds, hot water tank changed in 2024, new HRV, new lights, updated landscaping, all like brand new. Come and have a look (id:60626)
Exp Realty Of Canada
2982 Sunnyside Road
Anmore, British Columbia
Rarely do parcels larger than 1 acre become available in Anmore. This beautiful forested and sloping 7.128 acre site has views to the South, West and North. The extension of Leggett Drive will go through to the property in the future to access lands beyond. Buntzen Lake, Sasamat Lake, Belcarra, Trails and nature at your doorstep. Call for more information. (id:60626)
Real Broker
62 Miles Street
Milton, Ontario
Welcome to 62 Miles Street. This stunning 5 year old custom craftsman is centrally located in the highly desired Old Milton neighbourhood. Set on an impressive 67x120ft corner lot, it features new fibreglass inground pool, separate double car garage, charming composite wrap around porch, and spectacular curb appeal. Rare 9 ft ceilings on all three floors, this open concept design is sure to impress. The focal point stone adorned gas fireplace with shiplap feature wall faces the stunning custom kitchen with massive centre island, slate appliances, and subway tile backsplash. The romantic separate formal dining room with expansive windows, faces the front yard. The main floor office equipped with built-in shelving is perfect for the work from home professional. The mudroom features custom built-in closet and bench, a separate entrance to the yard, a 2 piece bath, and the laundry room. The large primary bedroom has two walk in closets, and gorgeous white spa like 5 piece bath with glass shower and claw foot soaker tub. Two additional bedrooms have built-in closests, and the 4th with a large walk-in. Take the stairs to the lower level and find an impressive open concept finished recreation room with built-in home theatre with screen, projector, and surround sound. A beautiful 3 piece bath with large glass shower completes the basement. Walk out onto the composite deck perfect for the summer BBQ dining and down to the incredible pool area with beautiful landscaping and grand 16x30ft inground fibreglass ozone pool, and modern hardscaping. Surrounded by many beautiful custom built homes and more up and coming, Miles is a lovely quiet family friendly street with beautiful mature trees and large lots, ready to raise the next generation of families. (id:60626)
Sotheby's International Realty Canada



