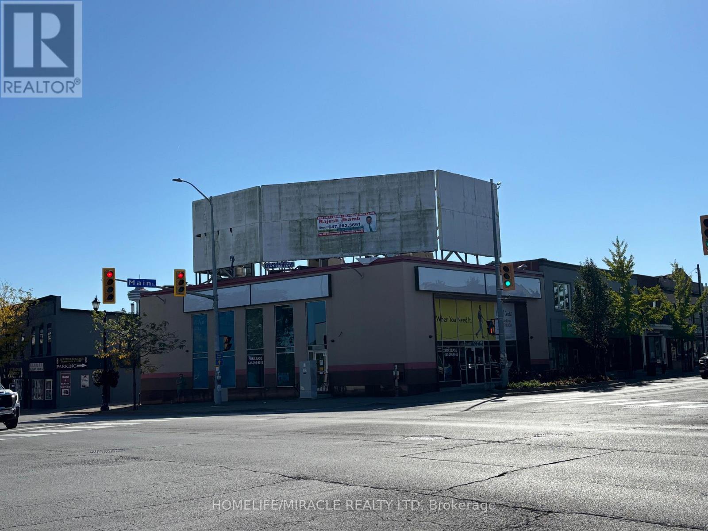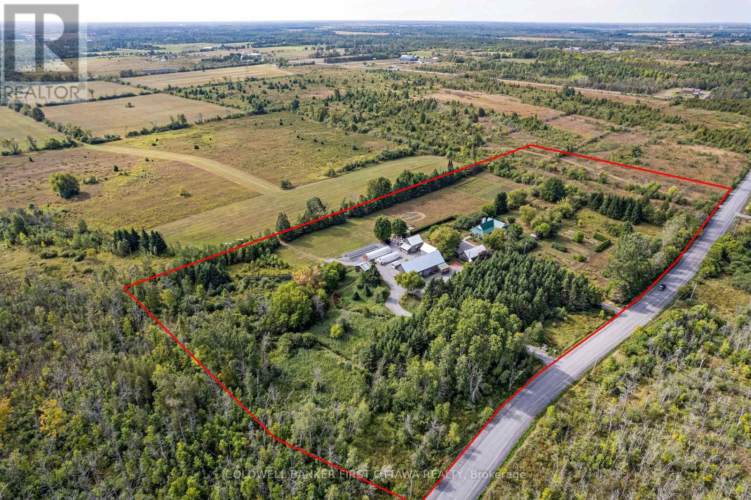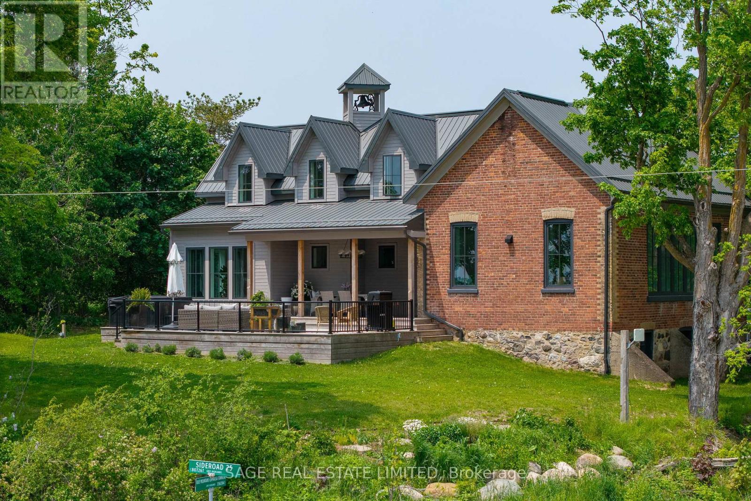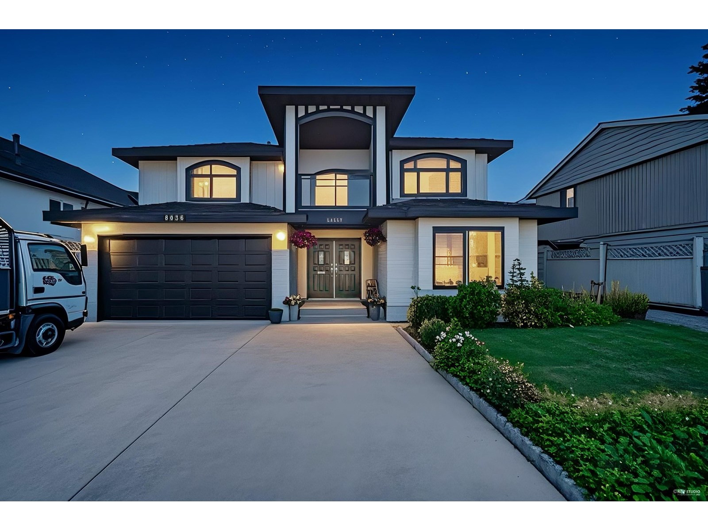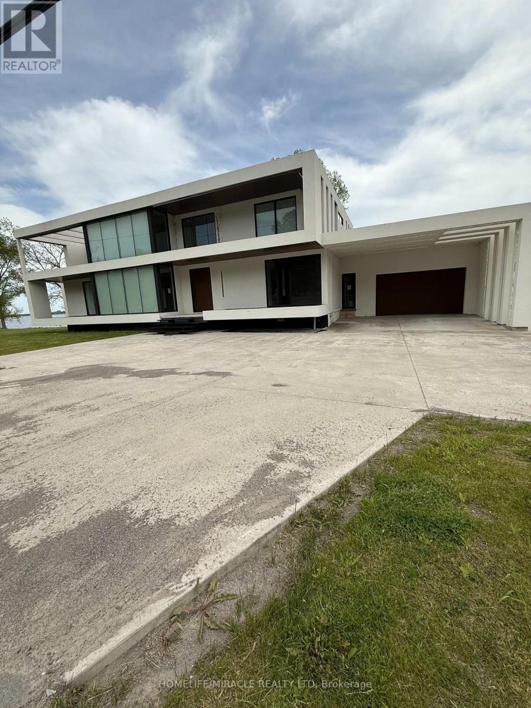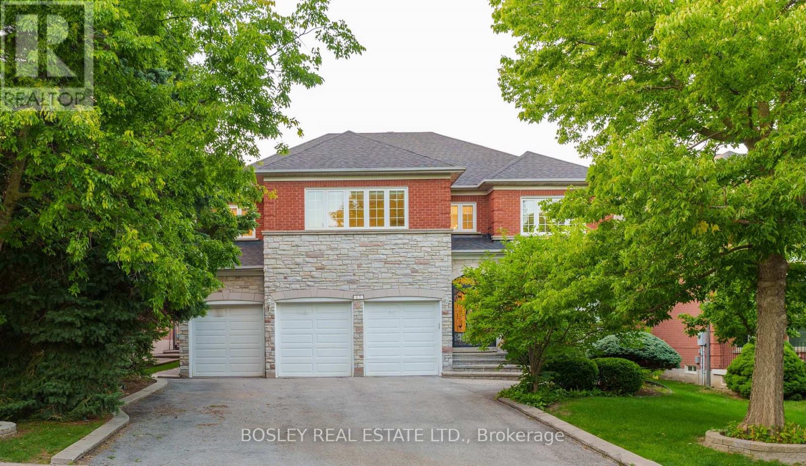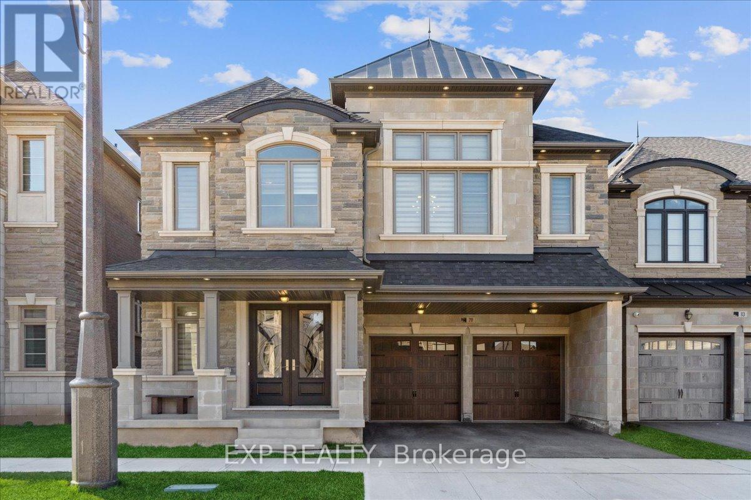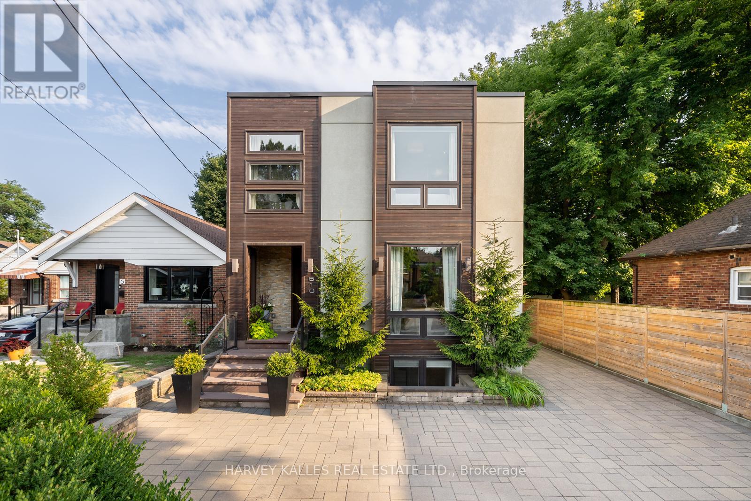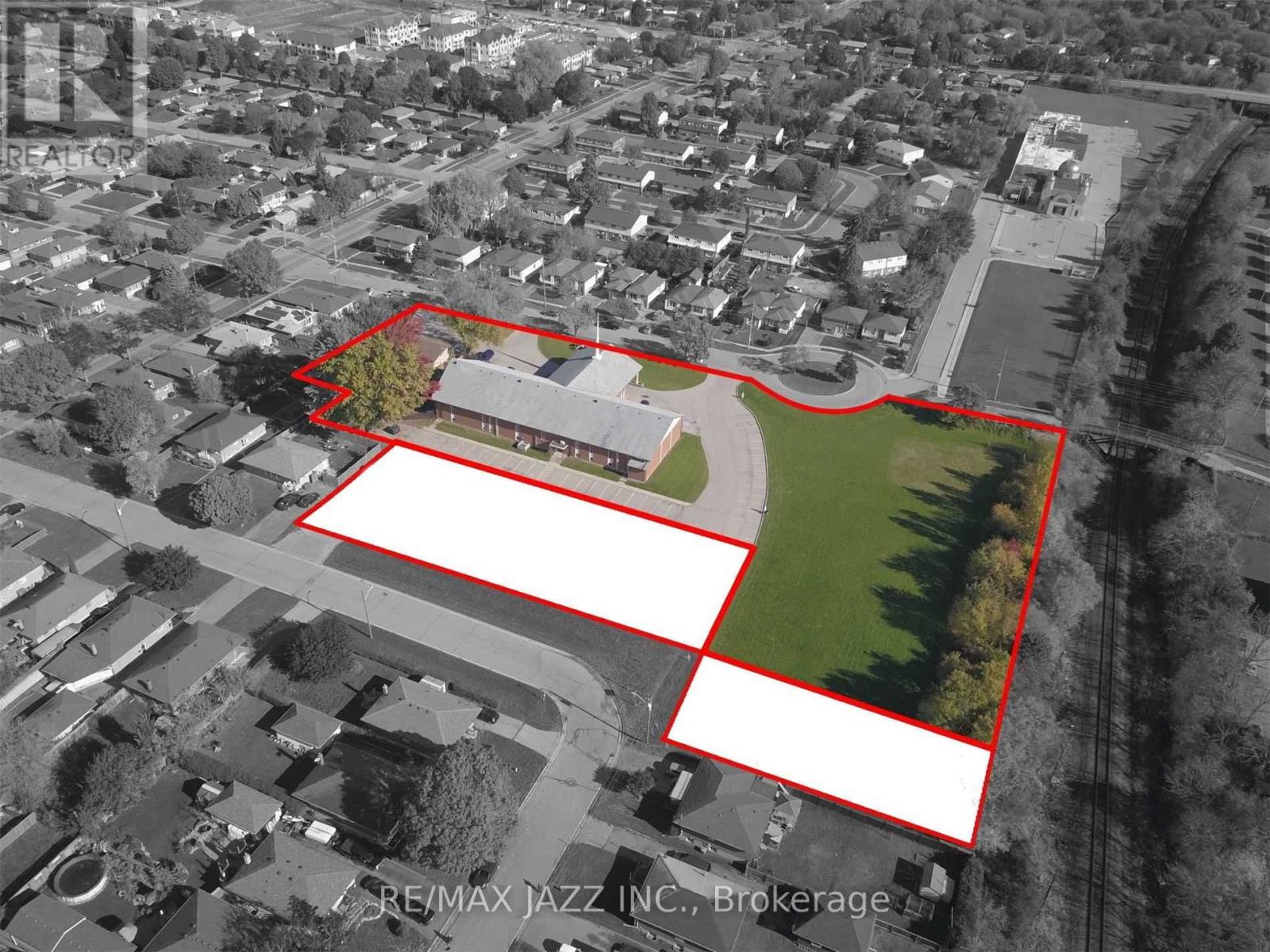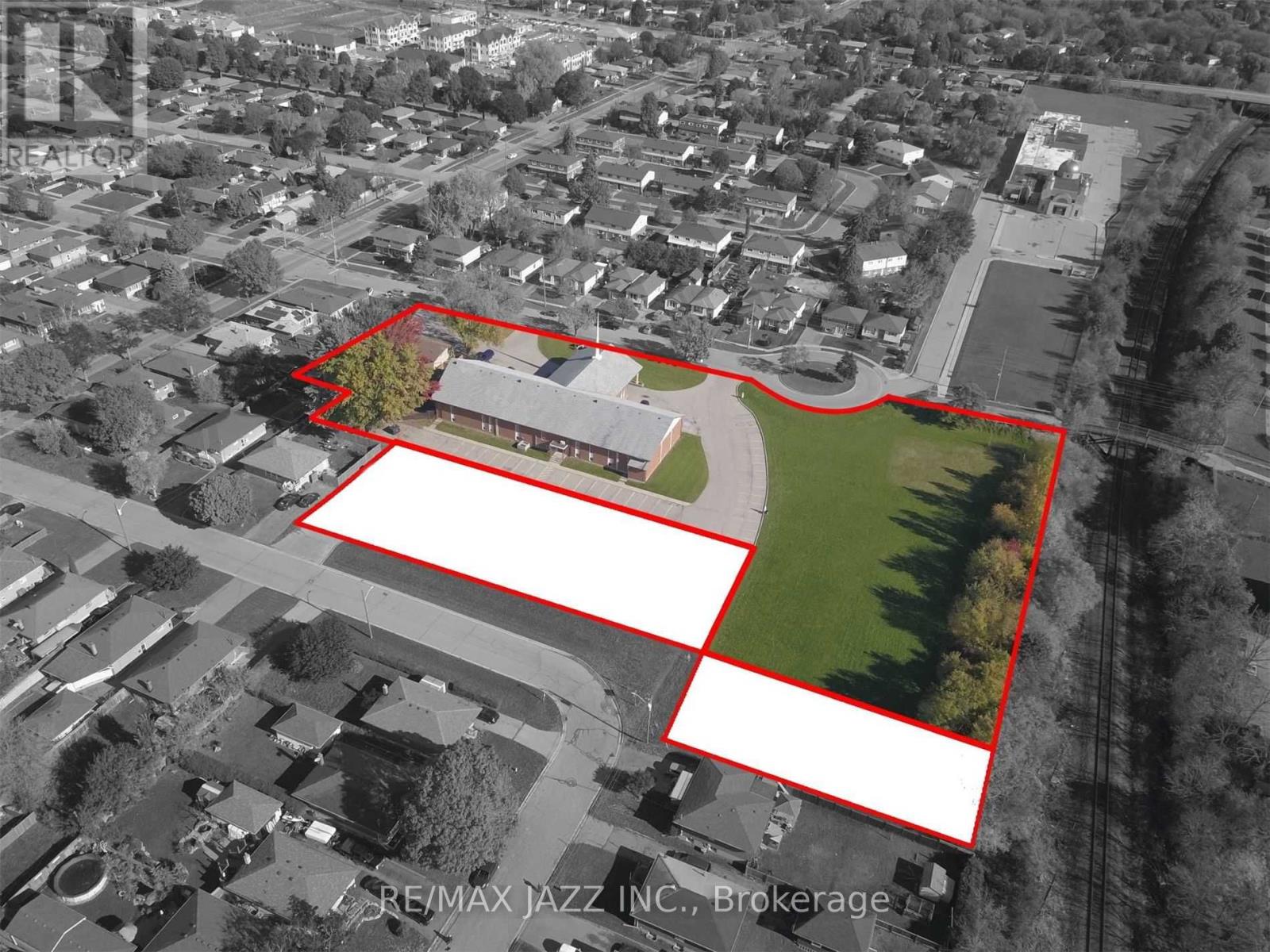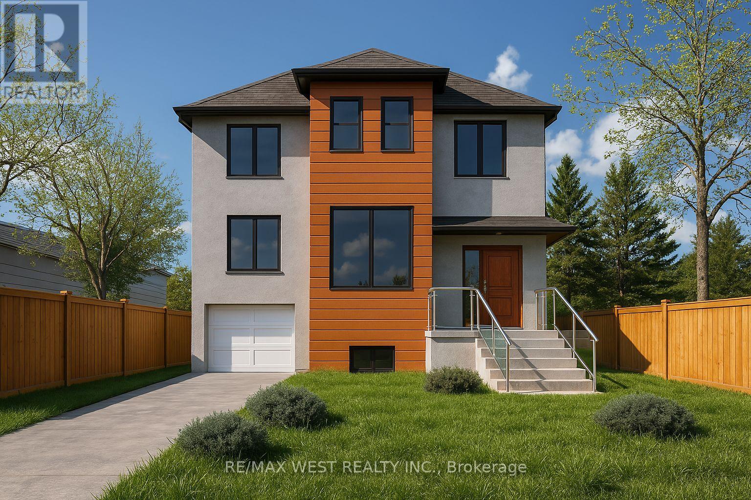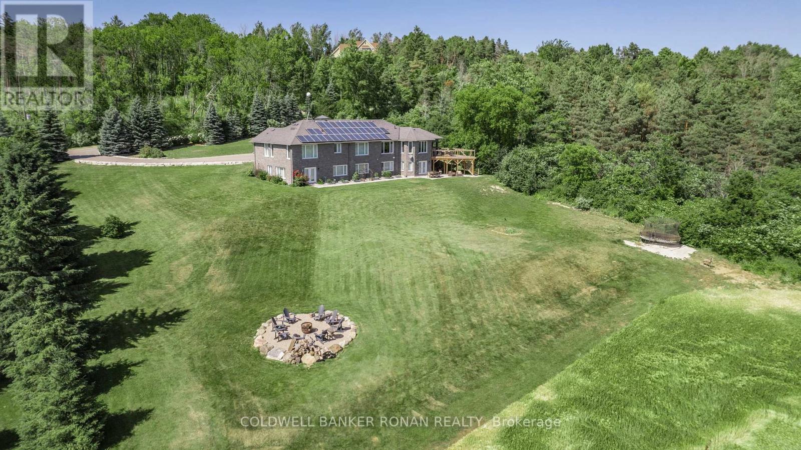5890 Main Street
Niagara Falls, Ontario
EXCELLENT PRIME CORNER PROPERTY LOCATED ON FERRY STEET AND MAIN STREET. EXCELLENT FOR RESTAURANT, BANKS AND SIMILAR FINANCIAL INSTITUTIONS, NIGHTCLUB, BISTRO. CLOSE TO WORLD FAMOUS NIAGARA FALLS. PREVIOUS UPSTAIRS WAS USED BY CASH MONEY. PROPERTY INCLUDES HUGE ADVERTISING ROOF TOP SIGNS.BASEMENT WAS PREVIOUSLY SET UP FOR RESTAURANT WITH SEPARATE MENS AND WOMEN WASHROOMS, ROOMS, KITCHEN AND A HALL. RETAIL AREA IS 100% BUT PRESENTLY AREA DESIGNED WITH CASH COUNTERS + OFFICES. (id:60626)
Homelife/miracle Realty Ltd
3840 Old Almonte Road
Ottawa, Ontario
Set on 14 landscaped acres in the Ottawa Valley, this established destination property brings together multiple revenue streams in a single, turn-key operation. This property is home to one of the regions most sought-after wedding venues. The large heritage barn has been converted into a reception space accommodating 75 to 100 guests, complete with bar and catering prep facilities. The Bergamot Barn offers dedicated bridal and groom preparation areas as well as a weather-proof ceremony option, while Comfrey Cottage, the original homestead, now operates as a gift shop and gallery. The landscaped grounds provide numerous outdoor ceremony sites with capacity for larger tented events, creating flexibility for gatherings of all sizes. There is also a successful nursery business with two heated greenhouses and a third shaded structure, supplying a wide range of herbs and perennials to a loyal clientele through the spring months. With potential to extend the sales season and grow through strategic advertising, this component offers considerable opportunity for expansion. In addition to these enterprises, the solar installation generates approximately $11-12,000 annually, with several years remaining on the current contract, adding reliable supplemental income. Four historic barns, extensive infrastructure, and recent upgrades to key systems ensure long-term ease of ownership. A well-maintained four bedroom farmhouse on the property provides owner or staff accommodation, with modern comforts, ample storage, and potential for further development. Extensive ornamental and productive gardens showcase the artistry of the grounds, with lavender beds, fruit trees, and a meditative herb spiral adding both beauty and market appeal. With the nursery, wedding venue, and solar contract income included, this property offers a rare opportunity to acquire a diversified enterprise already rooted in strong community connections and positioned for growth. (id:60626)
Coldwell Banker First Ottawa Realty
356598 The Blue Mountains- Euphrasia
Grey Highlands, Ontario
A Rare Blend of Heritage and Modern Living in the Heart of Beaver Valley! Discover a home that is as extraordinary as its setting. Once a charming one-room schoolhouse, this historic landmark has been masterfully reimagined with a stunning contemporary addition, creating a residence thats both timeless and entirely unique. Step inside and be captivated by the soaring 14-foot ceilings and dramatic wall of windows in the great room. Natural light floods the space, while sweeping views of Beaver Valley provide a breathtaking backdrop for everything from relaxed evenings by the fire to unforgettable gatherings with friends. At the centre of the home, a chefs kitchen delivers both beauty and function. Thoughtful design, high-end custom millwork, panel-ready appliances, and a dedicated beverage station make it the ultimate hub for entertaining and culinary creativity. Throughout the home, exquisite details and craftsmanship add character and warmth, seamlessly blending the old with the new. With three spacious bedrooms, two spa-like bathrooms, and a stylish powder room, the home balances comfort with sophistication. The principal suite offers a serene retreat, while every corner reflects an elevated standard of living. Outdoors, your private sanctuary awaits. From a covered deck perfect for morning coffee, to an expansive entertaining deck and a 7-person hot tub, this property is designed to be enjoyed in every season. A fully walled garden with raised beds and a charming greenhouse is a dream for gardeners seeking both beauty and productivity. Located in the storybook hamlet of Heathcote, youll find yourself immersed in nature yet minutes from the vibrant shops, galleries, and dining of Thornbury and Clarksburg. Four-season adventure is at your doorstep. World-class skiing, hiking, and cycling paired with the charm of small-town living.This isn't just a home. It's a piece of history, thoughtfully reimagined for today, offering a lifestyle unlike any other. (id:60626)
Sage Real Estate Limited
8036 133a Street
Surrey, British Columbia
Welcome to the freshly renovated masterpiece in the highly sought after area of West Newton. This home sits on a MASSIVE 8000+ sf fully fenced lot. This home boasts a total of 9 bedrooms and 7 bathrooms. The home was renovated and upgraded in 2025. Three Mortgage Helpers. Walking Distance to all forms of public transit, schools, Gurdwara, shopping, recreation, and much more. (id:60626)
Srs Panorama Realty
1722 Old Highway 2
Belleville, Ontario
Experience modern luxury in this nearly 5,000 sq.ft. architectural masterpiece with breathtaking views of the Bay of Quinte. This extraordinary 6-bedroom, 5-bathroom home offers unmatched design and functionality in a serene waterfront setting just 1.5 hours from Toronto.Soaring floor-to-ceiling windows flood the home with natural light, showcasing a dramatic floating staircase, European lighting, and imported countertops. The expansive chef's kitchen is designed for entertaining, featuring premium finishes and generous space for gatherings.Relax and unwind on your private balconies overlooking the water. The home boasts heated porcelain floors, designer bathrooms, and elegant architectural features throughout.Enjoy the convenience of a 2-car heated garage with direct access. The concrete driveway adds durability and curb appeal.Whether you're hosting guests or enjoying a quiet evening with a view, this property delivers a lifestyle of elegance and ease.EXTRAS: One-of-a-kind home, amazing water views, Smart Home integration, luxury finishes, andexceptional craftsmanship throughout. (id:60626)
Homelife/miracle Realty Ltd
82 Woodstone Avenue
Richmond Hill, Ontario
Pride of Ownership! First time on the market in 30 years, this well-maintained executive home is ready to welcome its next family. Step inside and you'll find a bright, open layout with a stunning spiral staircase and beaming natural light throughout. There's plenty of space for everyone to enjoy privacy, while the inviting common areas are perfect for gathering. Whether its casual family nights or elegant dinner parties, this home was designed for entertaining and creating memories. On the upper level, 4 generous sized bedrooms and 3 en-suite baths - total of 6 bathrooms - truly a rare find. Backyard is surrounded by mature trees and beautifully landscaped for BBQs or quiet serenity. Just minutes' drive to Costco, top-ranked schools (Richmond Hill HS), grocery stores, shopping, major highways, and many more. You'll be part of a community with fantastic Neighbours, making this house a truly welcoming place to live. (id:60626)
Bosley Real Estate Ltd.
79 Mevira Gardens
Oakville, Ontario
Stunning 5 Bed / 5 Bath Primont-Built Home In Prestigious North Oakville. Presents Like A Model Home With Extensive Designer Upgrades Throughout. Generous Floor Plan w/ 5 Bedrooms Upstairs - Offers 3411 Sq ft. (Per Builder Plan) Of Bright, Open Concept Living Space. Extensive Pot Lighting Inside & Out. 10 Ft Ceilings On The Main Level Lead You To The Gourmet Kitchen W/ Oversized Island, Servery, Stone Countertops & Built-In High End Jennair Appliances. Den / Office Is Perfect For Working From Home (Or Potential Main Floor 6th Bedroom). Large Open Family Room. Main Floor Laundry Room. Upstairs You Will Find 5 Spacious Bedrooms, Including An Oversized Primary W/ 5 Pc. Ensuite And Dual Walk-In Closets. Bedrooms Have Closet Built-Ins. Situated in the heart of North Oakville near Dundas & Sixth Line, this home offers quick access to top-rated schools, parks, trails, shopping, dining, and major highways (403, 407, QEW) & everything your family needs at your doorstep. Don't Miss Your Chance To Call This Impressive House "Home"! (id:60626)
Exp Realty
510 Donlands Avenue
Toronto, Ontario
Prepare to Be Amazed when you visit this spectacular custom-built residence. An ultra-rare opportunity on a premium 45 x 110 ft lot in one of Toronto's most sought-after East York neighbourhood. This show-stopping home boasts over 3,100 sq ft of finished living space, designed for those who demand style, comfort, and the best in modern luxury. Soaring 10-ft ceilings bathe the main floor in sunlight, highlighting gleaming hardwood floors, dramatic skylights, and hand-crafted built-ins throughout. Entertain in grand style in the stunning open-concept living spaces. With a jaw-dropping gas fireplace set in backlit onyx for unforgettable ambiance.The gourmet, eat-in kitchen is a chef's paradise, featuring top-of-the-line stainless appliances, designer stone counters, sleek cabinetry, and walk-out to a beautifully landscaped oasis. Lush interlock yards front and back, meticulously designed for outdoor entertaining.This thoughtfully designed home has 4+2 spacious bedrooms and 6 spa-inspired bathrooms, including a master retreat with a lavish ensuite that rivals the finest hotels. The fully finished lower level is incredibly versatile. Ideal for a rec-room, in-law suite, or potential income unit, with rough-in kitchenette, a second laundry, and a private side entrance with keyless entry for ultimate flexibility. Rare detached garage + parking for 5 cars means hosting friends and family is a breeze. Enjoy the ultimate live, work, play lifestyle. Walk to the city's best schools, parks, rec. centres, trendy restaurants, shops, TTC and Subway (future Ontario Line at Cosburn/Pape), easy access to highways.This is an unparalleled opportunity for the discerning buyer who wants it all. A true must-see that exceeds every expectation. Don't Miss Out. Homes Like This Rarely Come to Market! Book Your Private Tour NOW Before Its Gone! (id:60626)
Harvey Kalles Real Estate Ltd.
Royal LePage Signature Realty
374 Farewell Street
Oshawa, Ontario
Opportunity To Create And Purchase New Lots Along Rear Of 374 Farewell Street. Cin And R2 Zoning May Support Res Development With Guelph St & Crerar Ave Frontages. See Photo Concept Showing Potential For 6 Semi-Detached Bldgs - 12 Semi-Detached Dwellings. Other Concepts May Be Considered For Up To 3,000 Sq M Of Land, Along Rear Frontage. The Seller Is Looking For A Trusted Development Partner/Buyer To See This Through Land Severance And Development Process. **EXTRAS** Water & Storm Sewer Believed To Be Along Guelph/Crerar Frontage, But Without Service Connections. Sanitary Believed To Terminate South Of 365 Guelph St. Buyer To Do Own Due Diligence On Development Potential. Property Taxes Not Yet Assessed (id:60626)
RE/MAX Jazz Inc.
374 Farewell Street
Oshawa, Ontario
Opportunity To Create And Purchase New Lots Along Rear Of 374 Farewell Street. Cin And R2 Zoning May Support Res Development With Guelph St & Crerar Ave Frontages. See Photo Concept Showing Potential For 6 Semi-Detached Bldgs - 12 Semi-Detached Dwellings. Other Concepts May Be Considered For Up To 3,000 Sq M Of Land, Along Rear Frontage. The Seller Is Looking For A Trusted Development Partner/Buyer To See This Through Land Severance And Development Process. **EXTRAS** Water & Storm Sewer Believed To Be Along Guelph/Crerar Frontage But Without Service Connections. Sanitary Believed To Terminate South Of 365 Guelph St. Buyer To Do Own Due Diligence On Development Potential. Property Taxes Not Yet Assessed (id:60626)
RE/MAX Jazz Inc.
5 Dieppe Road S
Toronto, Ontario
Welcome to 5 Dieppe Rd your custom dream home starts here. Imagine living in a home designed entirely around you your style, your lifestyle, your future. At 5 Dieppe Rd, that vision can become reality. This is a rare, fully approved building opportunity in the heart of East York, where architectural plans and city permits are already secured saving you months of time and ready to build your home. You're not just buying land; you're stepping into a ready-to-go project where your home could be move-in ready in less than 12 months. Plans include over 2,800 sq ft of finished space (excluding garage), 4 bedrooms, 3.5 bathrooms, and a smart layout across three levels. The main floor features an open-concept kitchen, dining, and living area ideal for hosting and family life, plus a powder room and a private office so you can work from home in comfort while maintaining work-life balance. Upstairs includes a suite with a huge walk-in closet and 5-piece ensuite, plus 2 more spacious bedrooms, another bathroom, and a laundry room. The lower level offers a 4th bedroom or home gym, a large family/recreation room, a secondary kitchen, and walk-out access. With a separate entrance, the basement is ideal for a nanny suite or extended family. An integrated garage and flexible design round out the layout. Want a pool? A chefs kitchen? Custom lighting, finishes, or built-ins? You choose this is your chance to bring your vision to life with full control over the features and finish level. From luxury to mid-range to modest, every detail is tailored to your taste, and the total price can vary depending on the level of customization from a more modest build to a high-end, fully upgraded home. Best of all, by building instead of buying resale, you could save up to $200,000 while getting exactly what you want. To-be-built custom home property not yet constructed. Renderings shown are based on approved architectural design and are for illustrative purposes only. (id:60626)
RE/MAX West Realty Inc.
7765 5 Sideroad
Adjala-Tosorontio, Ontario
Opportunity for multi-generational living! Located just northwest of Alliston, this expansive walk out bungalow offers over 5,000 sqft of finished living space on a private 1.25 acre property promising a tranquil lifestyle surrounded by nature, with endless outdoor recreation opportunities nearby including Earle Rowe Provincial Park, just steps away. This entertainers dream home features a striking stone exterior, attached two-car garage, paved driveway with armour stone boarders and lovely views from multiple walkouts. Enjoy the in ground pool and patio area, evenings around the fire pit, or soak and relax in the hot tub. Inside, youll find a thoughtfully designed living space with elegant touches throughout crown moulding, hardwood flooring and beautiful brick fireplace with custom built-ins. This home offers large principal rooms, a total of 6 spacious bedrooms, and 5 bathrooms, including 3 ensuites (one for each main floor bedroom)! The bright, finished basement provides even more living space with above-grade windows, two french door walkouts, a second kitchen, large open great room, 3 bedrooms, a full washroom, and laundry/storage perfect for multigenerational living or hosting guests. This impressive home offers a rare opportunity to embrace country living without sacrificing modern comforts all within a short drive to town. (id:60626)
Coldwell Banker Ronan Realty

