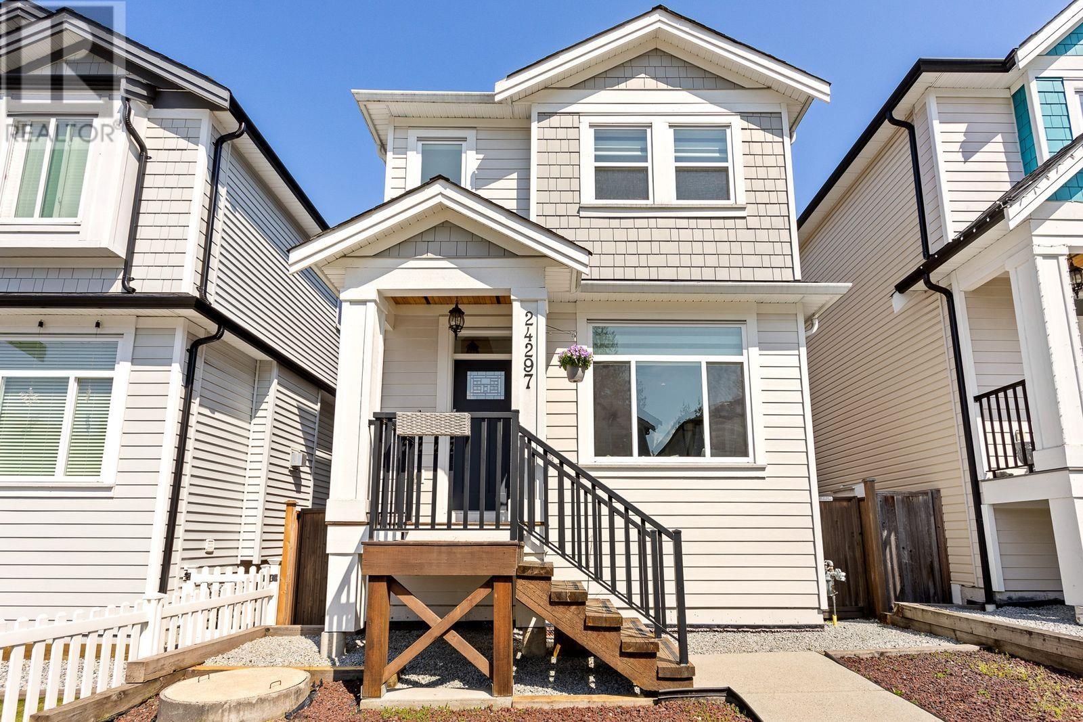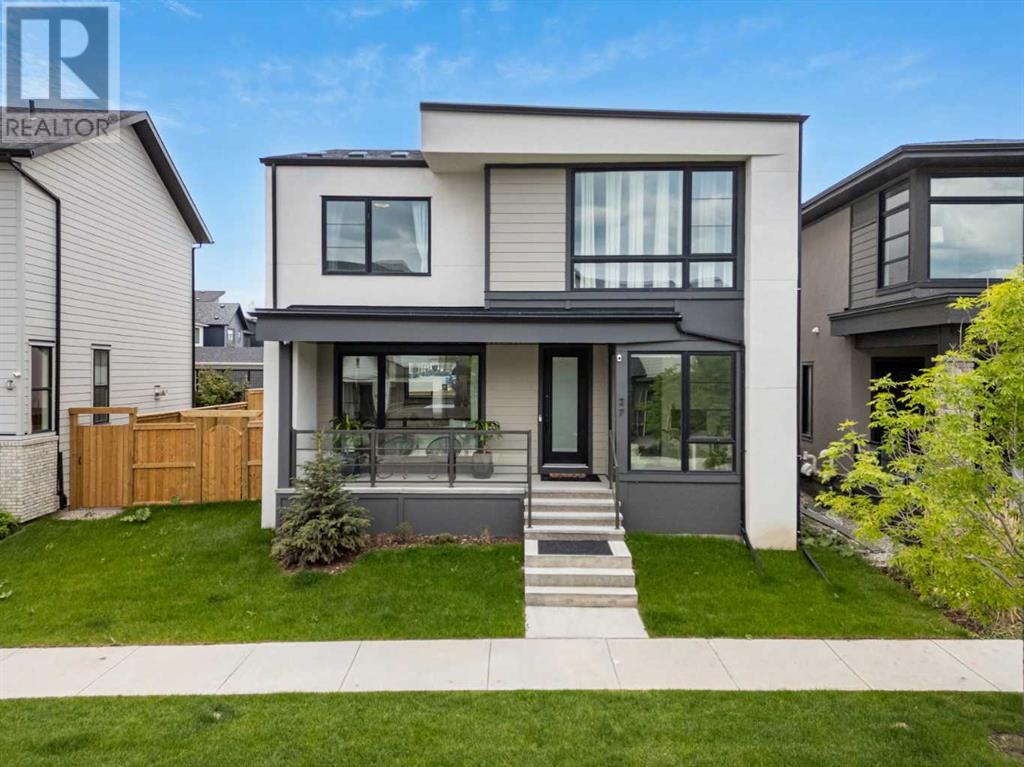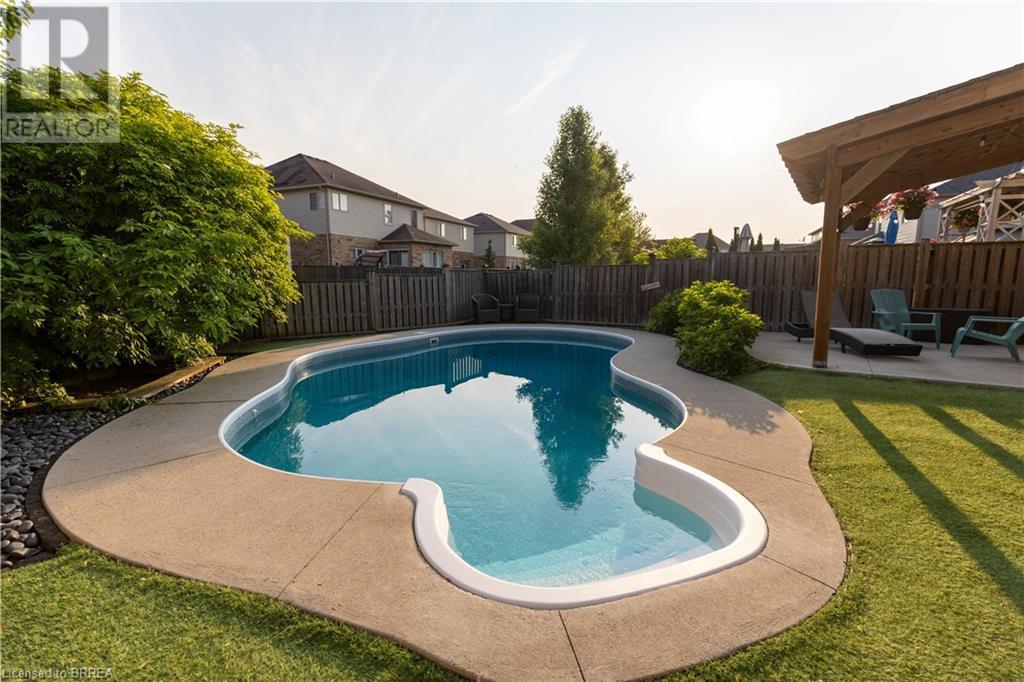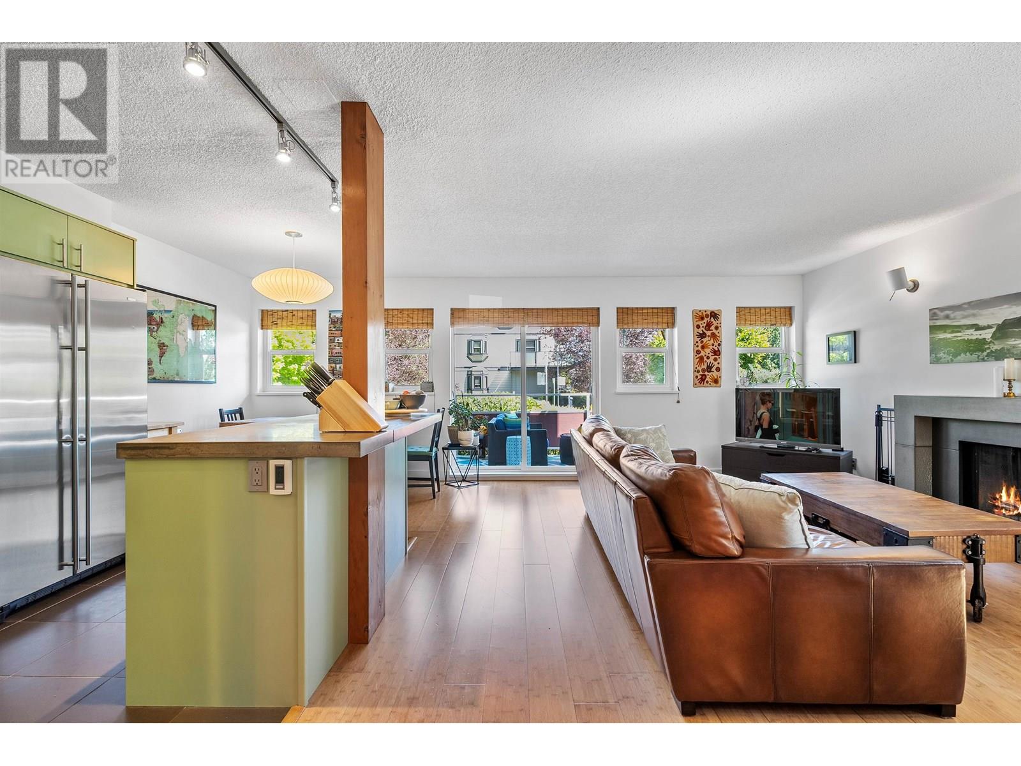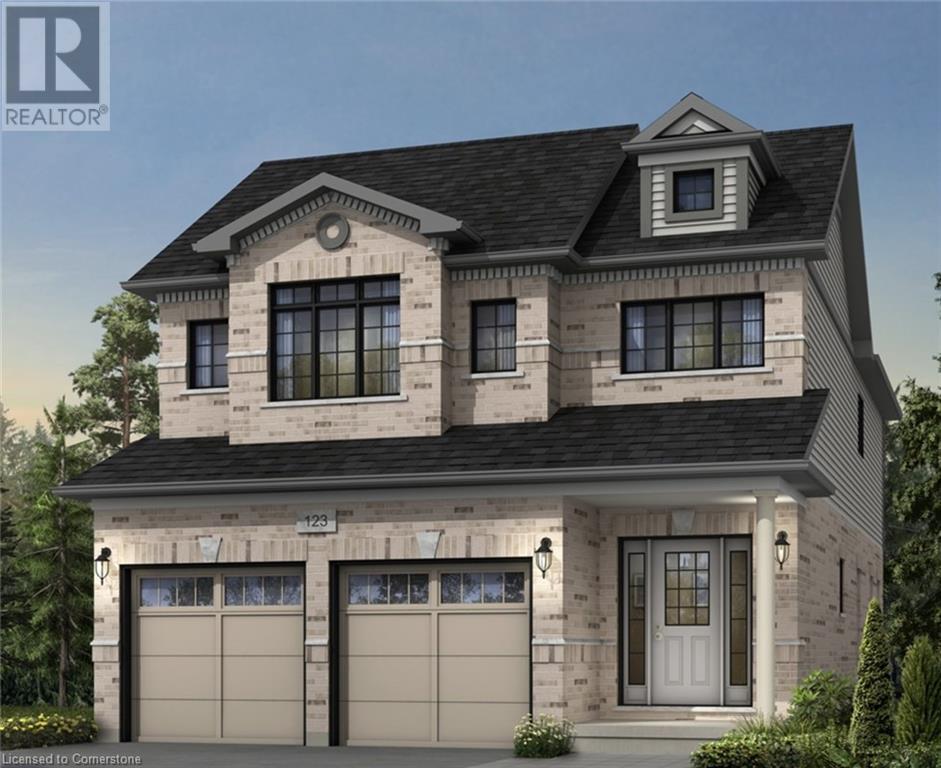24297 101a Avenue
Maple Ridge, British Columbia
Step inside and feel the difference! Pride of ownership shines throughout this fully air-conditioned, 4 bed / 4 bath residence in family-friendly Albion. The main level greets you with soaring ceilings, wide-plank flooring, and an open concept great-room that´s bathed in natural light-perfect for lively gatherings or quiet nights in. A chef-inspired kitchen pairs quartz counters with stainless appliances and a generous island breakfast bar. Upstairs, three spacious bedrooms include a vaulted-ceiling primary retreat with walk-in closet and spa-style ensuite. Downstairs, A bright 1-bedroom suite with private entry, full kitchen, and laundry is ready to generate revenue from day one. Out back, enjoy the newly turfed, low-maintenance yard, an entertainers´ patio, and a 2 car garage with lane. (id:60626)
Rennie & Associates Realty Ltd.
27 Bluerock Avenue Sw
Calgary, Alberta
Welcome to 27 Bluerock Avenue SW, a carefully crafted and impeccably maintained residence nestled in the vibrant community of Alpine Park. With over 2,300 square feet of thoughtfully developed living space, this modern two-storey home offers a perfect blend of comfort, contemporary design, and everyday functionality—ideal for families or anyone seeking a balanced and stylish lifestyle.Upon entering, you’re welcomed by a warm and inviting foyer that flows effortlessly into the open-concept main floor. Sunlight pours through large windows, illuminating the rich hardwood floors and creating a bright, cohesive atmosphere. At the front of the home, a dedicated office provides a quiet, inspiring space for remote work, study, or creative pursuits.The main living area is both spacious and cozy, centered around a large picture window and flowing seamlessly into the dining space—perfect for casual family meals or hosting guests. The kitchen is as functional as it is beautiful, with sleek cabinetry, quartz countertops, a striking waterfall-edge island, and a full stainless steel appliance package. A window above the sink offers views of the backyard, while the adjacent dining area opens to a large deck with a built-in BBQ gas line, extending your living space outdoors.Upstairs, a spacious family room offers a versatile area for relaxing, watching movies, or spending quiet evenings together. The upper level includes three generously sized bedrooms, including a serene primary suite featuring a walk-in closet with custom shelving and a luxurious 5-piece ensuite. Enjoy the standalone tub, glass and tile shower, and dual vanities—creating a private retreat to unwind. Two additional bedrooms share a well-appointed 5-piece bathroom, and waterproof carpeting throughout the level adds both durability and comfort.The lower level is unfinished and ready for your personal vision—whether you dream of a home gym, a children's playroom, or a media room, the possibilities are wide ope n. Outside, the backyard offers a quiet space for relaxation or entertaining, while the double attached garage includes electric vehicle plug-ins for added convenience.Located in Alpine Park, one of Calgary’s most exciting and thoughtfully planned communities, this home provides easy access to Stoney Trail, and is just minutes from parks, schools, shopping, dining, and scenic walking paths. Don’t miss the opportunity to make this exceptional home your own. Schedule your private showing today. (id:60626)
Exp Realty
22 Nottingham Crescent
Brampton, Ontario
**Spacious & Versatile 4+4 Bedroom Home in Prime Brampton Location!**Welcome to 22 Nottingham Crescent, a generously sized 4+4 bedroom, 4-bathroom detached home offering exceptional flexibility for multi-generational living or income potential. With a little vision and care, this home has the potential to truly shine. Set in a mature, family-friendly neighbourhood, this home provides a spacious layout**Kitchen & Family Comfort**Bring your design ideas to life in this generously sized kitchen with quartz counters, and an eat-in area with walk-out access to the backyard. The adjacent family room, complete with built-ins and hardwood floors, offers the perfect foundation to create a warm and inviting gathering space..**Elegant Living Spaces**A large formal living room with sun-filled picture windows flows into the dining room, ideal for family gatherings. Both rooms feature hardwood flooring and overlook the private yard.**4 Spacious Bedrooms Upstairs**Retreat upstairs to the primary bedroom, with his/hers closets and a 4pc ensuite that offers a perfect opportunity for a stylish refresh. Three additional bedrooms each with hardwood floors and ample storage - share a 3-piece bath.**Main Floor Laundry & Convenience**A laundry room with side entrance, garage access, and tiled flooring adds functionality on the main floor, along with a convenient 2pc powder room.**Finished Basement**The lower level offers remarkable versatility, boasting additional bedrooms, a kitchenette, rec room, family room with fireplace, and a 4pc bathroom - ideal for extended family, guests, or rental potential.**Quiet Crescent Living**Located near schools, parks, transit, and shopping, this home is ideal for families seeking space, style, and flexibility in a highly sought-after Brampton enclave. (id:60626)
Cityscape Real Estate Ltd.
2 Hill Drive
Aurora, Ontario
Welcome To 2 Hill Drive, A Bright And Spacious 4-Level Backsplit Nestled In The Prestigious Hills Of St. Andrew Neighbourhood In Aurora *Surrounded By Custom Homes And Located On A Quiet, Family-Friendly Street, This Home Offers A Unique Blend Of Charm, Functionality, And Future Potential * Enjoy The Convenience Of Being Just Minutes From St. Andrews College, St. Annes School, And Highly Ranked Public Schools Making This A Prime Location For Growing Families Seeking Top-Tier Education Options * Step Inside To Discover A Sun-Filled Living Room With Expansive Windows, Pot Lights, And Gleaming Hardwood Floors, Flowing Seamlessly Into An Elegant Dining Area With A Walkout To The Deck *The Eat-In Kitchen Features An Abundance Of Cabinetry, Counter Space, And Large Picture Window Overlooking The Lush Backyard Perfect For Everyday Living And Weekend Hosting Alike * This Well-Designed Layout Offers A Large Family/Rec Room On The Lower Level, Complete With A Separate Walkout And Endless Possibilities Whether You Envision A Cozy Media Room, Home Office, Or Play Area, Its Ready To Suit Your Lifestyle * Upstairs, You'll Find Comfortable Bedrooms With Hardwood Floors And Excellent Natural Light, Including A Spacious Primary Retreat*Step Outside To A Private, Fully Fenced Backyard With A Sprawling Deck And Mature Trees An Ideal Space For Summer Gatherings, Outdoor Dining, Or Simply Relaxing In A Quiet, Natural Setting * The Large Lot Provides Ample Room For Gardening, Play, Or Future Enhancements * With Great Bones, A Functional Layout, And Prime Location, This Home Is Ready For Your Personal Touches * Located Just Minutes To Parks, Trails, Shopping, Transit, GO Station, And Major Highways, 2 Hill Drive Combines Everyday Convenience With Long-Term Value In One Of Auroras Most Desirable Neighbourhoods! (id:60626)
Century 21 Heritage Group Ltd.
3 Fenchurch Drive
Brampton, Ontario
(((Yes, Its Priced to Act Now))) Virtual Tour !! Absolutely Gorgeous Fully Detached 4+2 Bedroom Home With Legal Two-Unit Dwelling (Certificate Attached) Basement Apartment !! Yes, It's A Deal. 9Ft Ceilings On The Main Floor, Separate Living, Dining And Family Combined With Large Windows, Modern Kitchen With Quartz Countertops And Stainless Steel Appliances, Hardwood Fl On The Main Lvl, Oak Staircase, Large Breakfast Room W/O To Concrete Patio, Gazibo In The Backyard. 4 Good Size Bedroom On the Upper Lvl. Master Bdrm Has It Own 4 Pc Ensuite And W/I Closet, Lrg Window, Rest 3 Bedrooms Are Reasonable Size. 2 Bedroom Two Unit Dwelling Basement Apartment. Its A True Gem And Very Convenient Location. (id:60626)
Royal LePage Flower City Realty
910 - 591 Sheppard Avenue E
Toronto, Ontario
> Welcome to Unit 910 at The Village Residences in the heart of Bayview Village. This rare, beautifully designed 2-bedroom + den suite offers 1,245 sq ft of bright, open-concept living space with two ensuite bathrooms and floor-to-ceiling west-facing windows that flood the unit with natural light and stunning city views. Enjoy full-service building amenities including a 24-hour concierge, fitness centre, rooftop terrace with BBQs, party room, dining lounge, and underground parking. Located just steps from Bayview Village Shopping Centre, Bayview Subway Station, and minutes to the 401, DVP, North York General Hospital, public library, parks, and dining. This is boutique condo living at its finest in one of Torontos most desirable neighbourhoods. (id:60626)
Royal LePage Signature Realty
81 Windwood Drive
Binbrook, Ontario
Welcome to 81 Windwood Drive, an exquisite 4-bedroom, 4-bathroom home located in the highly desirable Binbrook community. This meticulously maintained property is the perfect blend of comfort, style, and modern living. As you step inside, you'll be greeted by an open and spacious floor plan, designed for family living and entertaining. The main level boasts a bright, inviting living room, a gourmet kitchen with high end appliances, and a cozy dining area, perfect for gatherings. Large windows flood the space with natural light, creating a warm and welcoming atmosphere. Upstairs, you'll find four generously sized bedrooms, including a luxurious master suite with a walk-in closet and a private en-suite bathroom featuring elegant finishes. The remaining bedrooms are equally spacious, offering ample closet space and easy access to well appointed bathrooms. Step outside to your own private oasis. The beautifully landscaped backyard features a sparkling pool, perfect for summer relaxation and entertaining guests. The low-maintenance AstroTurf ensures a lush, green lawn all year round without the hassle of upkeep, giving you more time to enjoy your outdoor space. In the front there is an automatic sprinkler system to keep your lawn lush. Other highlights include an attached garage, a finished basement, and a convenient location close to schools, parks, and all the amenities Binbrook has to offer. This home is the epitome of modern living, offering the perfect combination of luxury and practicality for any growing family. Don’t miss the opportunity to make this dream home yours. (id:60626)
Royal LePage Brant Realty
177 Charlton Avenue W
Hamilton, Ontario
Stunning Century Duplex in the heart of the Durand Neighbourhood. This classic brick century home has been divided into two unique and spacious units, plus a private home office, and features a ton of original character and charm with meticulous modern updates. What an amazing opportunity to live in one unit while bringing in income from the main floor unit, and office, or easily convert back into one spacious unit by removing the wall behind the pocket doors. Enter the original double doors with stained glass transom, made by the owner, into a private main office with ornate fireplace, plus 2-pc bath, perfect for professionals seeking a private workspace with street-level exposure. The main floor one-bedroom unit has its own private rear entrance with fenced patio, cute galley kitchen, stainless steel appliances, 3-piece bath, separate laundry, and bright and spacious living & dining area with high ceilings and tons of character. The sunny second floor, two story unit, features a spacious eat-in kitchen with stainless steel appliances, gleaming tile floors, convenient 2-pc bath, cozy living room with stunning wood feature wall, and formal dining room with an original ornate fireplace. An office nook leads to the third floor with two bedrooms including the primary with reading nook and a whimsical children’s bedroom. The oversized 4-piece bathroom features gleaming floor to ceiling tiles, soaker tub, glass shower and separate convenient laundry area. Updates include opening the main floor unit (2022) new fence, boiler, HW on demand, water line to street (2023) roof (2020). The huge unfinished basement has a separate entrance and offers a ton of potential. Walk to Durand Coffee, Locke St S, James St S, restaurants, shops, schools, parks, trails, St. Joe’s or McMaster Hospital, the GO Station, or 403. Whether you're looking for a great investment, a multi-generational setup, or a place to call home with added income, this one’s a rare find in a fantastic location. RSA (id:60626)
Judy Marsales Real Estate Ltd.
177 Charlton Avenue W
Hamilton, Ontario
Stunning Century Duplex in the heart of the Durand Neighbourhood. This classic brick century home has been divided into two unique and spacious units, plus a private home office, and features a ton of original character and charm with meticulous modern updates. What an amazing opportunity to live in one unit while bringing in income from the main floor unit, and office, or easily convert back into one spacious unit by removing the wall behind the pocket doors. Enter the original double doors with stained glass transom, made by the owner, into a private main office with ornate fireplace, plus 2-pc bath, perfect for professionals seeking a private workspace with street-level exposure. The main floor one-bedroom unit has its own private rear entrance with fenced patio, cute galley kitchen, stainless steel appliances, 3-piece bath, separate laundry, and bright and spacious living & dining area with high ceilings and tons of character. The sunny second floor, two story unit, features a spacious eat-in kitchen with stainless steel appliances, gleaming tile floors, convenient 2-pc bath, cozy living room with stunning wood feature wall, and formal dining room with an original ornate fireplace. An office nook leads to the third floor with two bedrooms including the primary with reading nook and a whimsical children’s bedroom. The oversized 4-piece bathroom features gleaming floor to ceiling tiles, soaker tub, glass shower and separate convenient laundry area. Updates include opening the main floor unit (2022) new fence, boiler, HW on demand, water line to street (2023) roof (2020). The huge unfinished basement has a separate entrance and offers a ton of potential. Walk to Durand Coffee, Locke St S, James St S, restaurants, shops, schools, parks, trails, St. Joe’s or McMaster Hospital, the GO Station, or 403. Whether you're looking for a great investment, a multi-generational setup, or a place to call home with added income, this one’s a rare find in a fantastic location. RSA (id:60626)
Judy Marsales Real Estate Ltd.
403 678 W Queens Road
North Vancouver, British Columbia
Perfect for downsizers, this gorgeous 2 bed plus den, 2 bath top floor Penthouse is move in ready! South facing with vaulted ceilings, this home has been tastefully updated with luxury vinyl floors, stainless steel appliances, wine fridge, quartz countertops, new kitchen sink & faucets, new hardware, modern light fixtures & custom blinds. Queensbrook is a well run 55+ building in Delbrook, just steps to bus stops, Delbrook Rec Centre, Delbrook Park, Mosquito Creek & Westview shopping centre. Convenient in-suite laundry & storage room. The sunny deck also includes a gas BBQ outlet. Stay cozy with radiant in-floor heat & gas fireplace. Amenities include an exercise room, workshop, party room, bike room & guest prkg. MTC fee includes heat, hot water & gas. (id:60626)
Macdonald Realty
101 1206 W 14th Avenue
Vancouver, British Columbia
Offering a townhome-style entry, this thoughtfully designed 1,037 sq.ft. corner residence features two generously sized bedrooms-each accommodating a king-sized bed & complete with private ensuites. Nestled on the tree-lined West 14th Ave, this home provides a tranquil retreat just moments from the vibrant South Granville shopping district & within walking distance of 2 upcoming SkyTrain stations. The idyllic layout offers a sense of space & comfort in every room, enhanced by natural light & lush views. Enjoy the outdoors from 2 balconies. Situated in a boutique building of only 7 homes, this residence benefits from a proactive & community-oriented strata. Additional features include 1 secured parking stall & 1 storage locker. Open house Sunday July 20th, 2025, 2:30pm - 4:30pm. (id:60626)
Oakwyn Realty Ltd.
513 Anton Crescent
Kitchener, Ontario
Welcome to 513 Anton Cres in Kitchener, Built by Fusion Homes, this Knight B model offers 2,300 sq. ft. of above-grade living space on a generous 34’3” x 98’5” lot with an exterior of brick and vinyl featuring 3 bed, 2.5 bath, second floor family room and total of 4 parking spaces (2 in garage and 2 on driveway) located in in the sought-after Williamsburg community of Kitchener. Carpet free Main Floor with 9’ ceilings boasts an open-concept kitchen with a Blanco Quatrus double basin sink, Sleek Pulldown Moen Kitchen Faucet, quartz kitchen countertops and plenty of kitchen cabinets. Additionally, it features a spacious great room, breakfast area and a powder room. Second floor boasts a primary bedroom with walk in closet and an ensuite bathroom with luxurious soaker tub. 2 more good sized bedrooms with an additional full bathroom, family room and a convenient second floor laundry. Home throughout showcases Halifax satin nickel door levers, adding a touch of contemporary sophistication. Flexible 5% deposit plan over 90 days. Current promotion offering $10,000 in free upgrades so that you can personalize your space even further. Additionally, you can choose your own close date between September - December 2025. Note - Appliances, A/C, and a fireplace are not included. 4th bedroom can be added as an upgrade. You can also add additional upper floor third 3PC bath as an upgrade. Conveniently located close to grocery stores, restaurants, public schools, HWY 7 & 8 and many more. (id:60626)
Century 21 Right Time Real Estate Inc.

