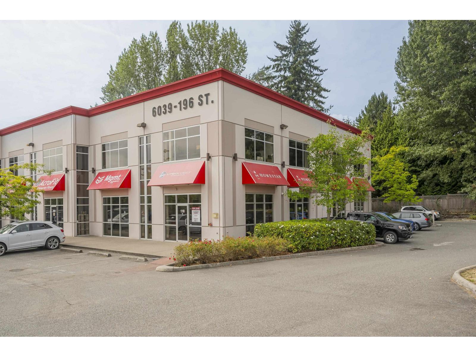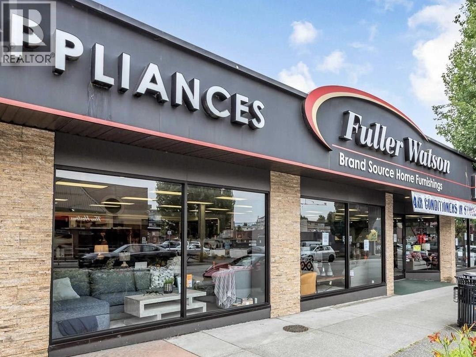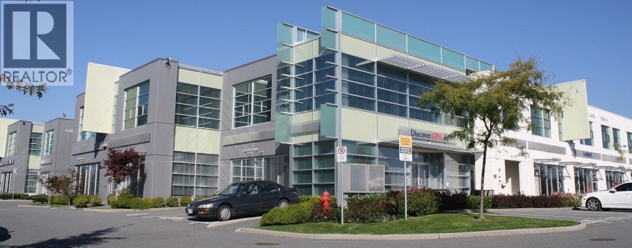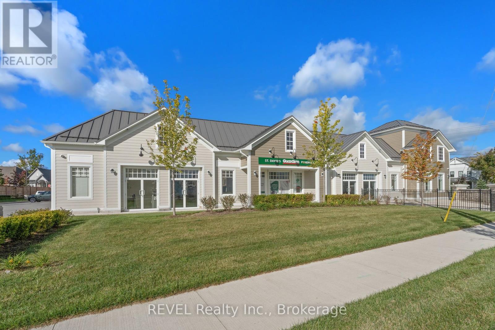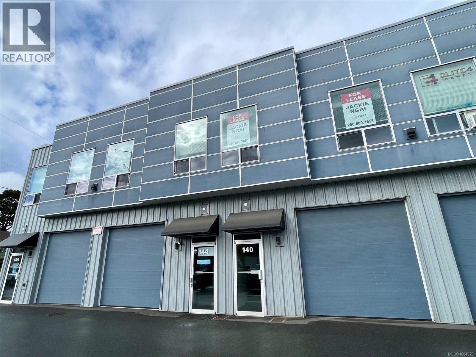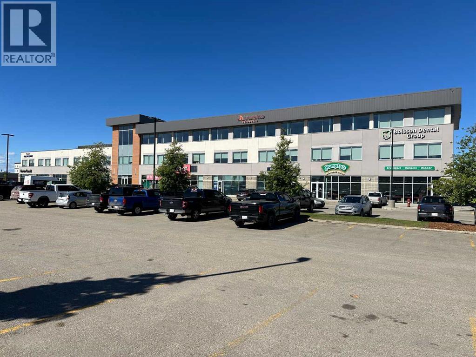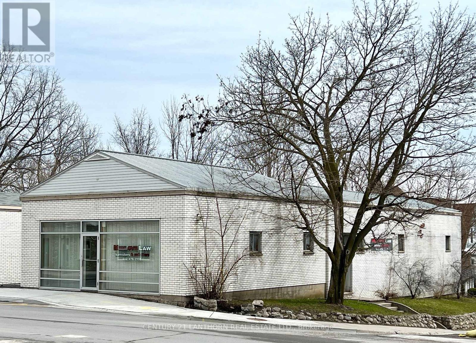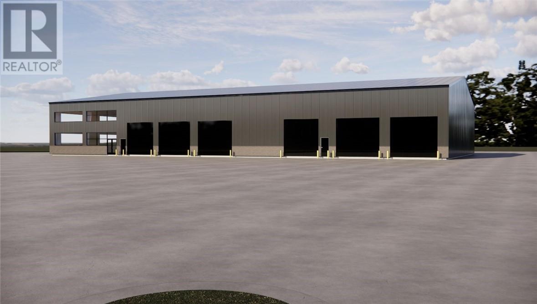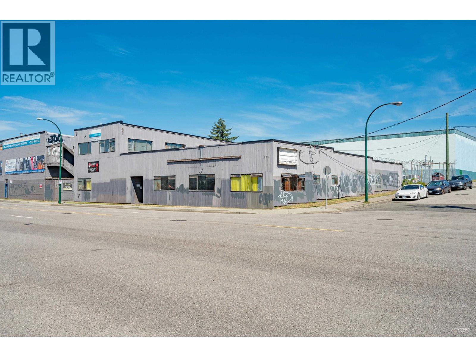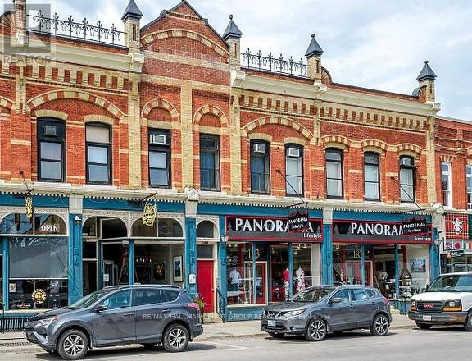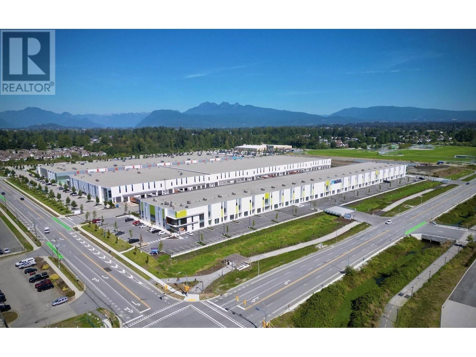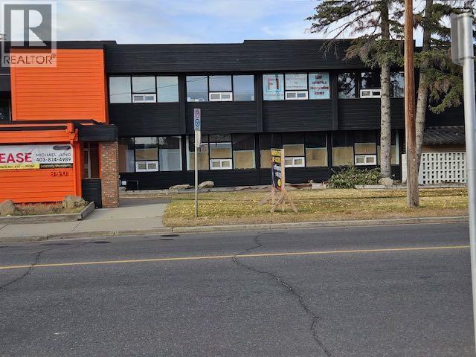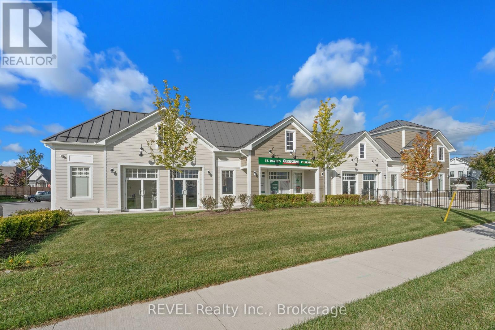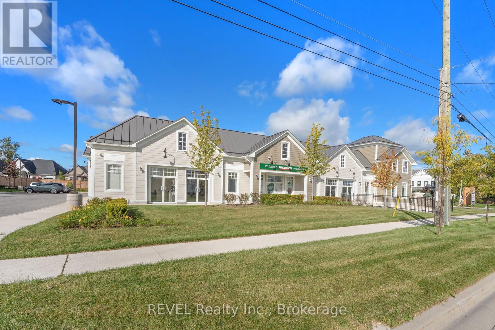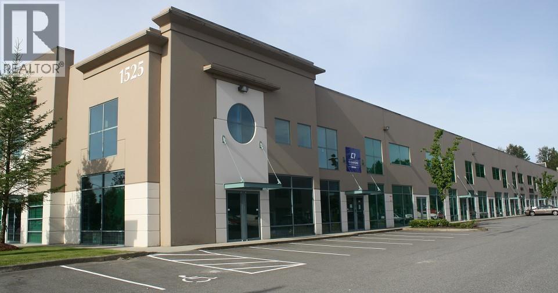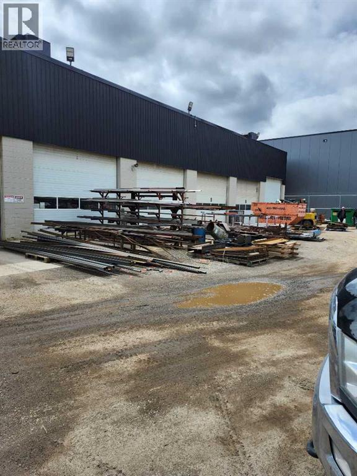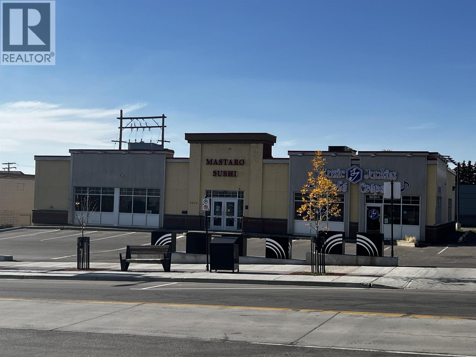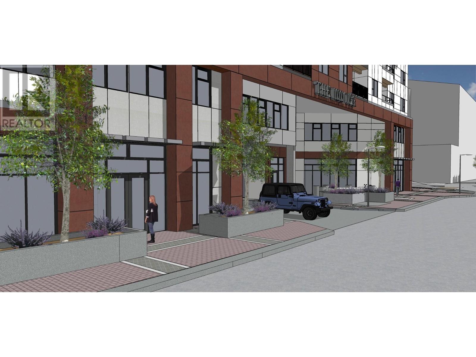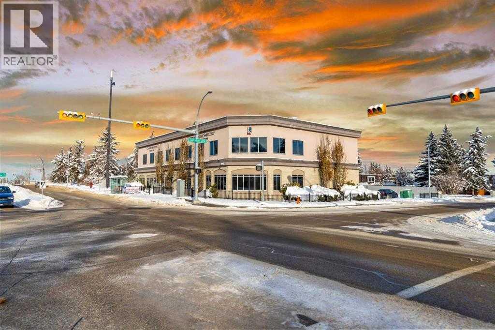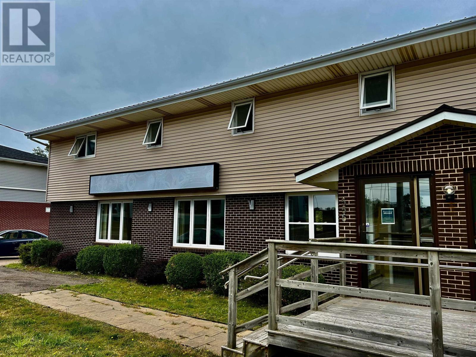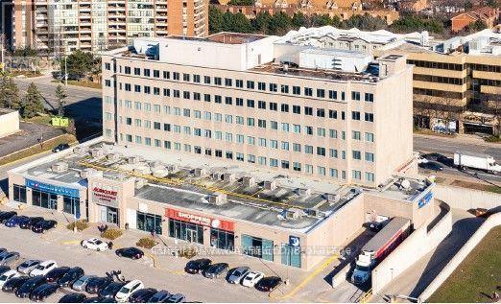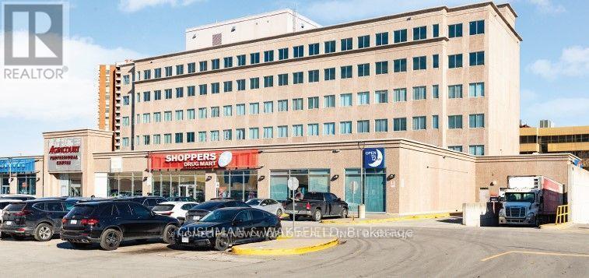110 6039 196 Street
Surrey, British Columbia
A rare opportunity to lease ground-level space in a high-traffic area of the Surrey-Langley border. This hybrid of warehouse and office space includes a mix of private offices and open work area, a kitchenette, 1 private washroom, and plenty of storage, including a grade loading door behind the unit. Office uses are limited to Engineering and surveying offices, General contractor offices, Government offices, Utility company offices, or as otherwise defined by the property's current zoning bylaws. (id:60626)
Royal LePage - Wolstencroft
123/124 5589 Byrne Road
Burnaby, British Columbia
Office/Showroom/Warehouse unit primely located in the Riverway Business Park, which is situated just a ½ block off of the high volume intersection of Marine Way and Byrne Road & directly across the street from Marine Way Market & The Big Bend Shopping Centre which host approximately 600,000 sq. ft. of retail services including Cactus Club, VanCity, TD Canada Trust, Canadian Tire, Starbucks & Tim Hortons. This property also enjoys quick & easy access to all major transportation networks linking your company to all of Metro Vancouver's key business markets. With Great Byrne Road Exposure, this unit features main floor showroom/warehouse area with HVAC throughout, large open area showroom/office area, high ceiling warehouse, 2 grade level loading doors, excellent glazing, coffee bar & sink & 1 washroom. The second floor office has HVAC throughout, 6 private offices, 1 boardroom & 2 washrooms. 8 parking stalls included free of charge. (id:60626)
RE/MAX Crest Realty
25 22374 Lougheed Highway
Maple Ridge, British Columbia
Prime Downtown Maple Ridge Office Space for Lease! Looking for the perfect location to elevate your business? This high-exposure office space (2 rooms) in the Downtown Core of Maple Ridge is ideal for professionals such as lawyers, accountants, realtors, or creative studios (photography/videography). Features including fresh new paint; 2 separate rooms for additional flexibility; Large windows with excellent natural light and Main Street visibility; Private bathroom for your convenience; One dedicated parking stall included. Zoning: 100% C-3 (Town Centre Commercial) ' flexible for a variety of uses. Available immediately. Be in the heart of the action with great walkability, exposure, and accessibility! Call or text Vivien at 778-320-6495 (id:60626)
Jovi Realty Inc.
176 5489 Byrne Road
Burnaby, British Columbia
This 1,504 sq. ft office/warehouse is primely located in the Riverway Business Park, which is situated just a ½ block off of the high volume intersection of Marine Way and Byrne Road and directly across the street from Marine Way Market and The Big Bend Shopping Centre which host approximately 600,000 sq. ft. of retail services including Cactus Club, VanCity, TD Canada Trust, Canadian Tire, Starbucks and Tim Hortons. This property also enjoys quick and easy access to all major transportation networks linking your company to all of Metro Vancouver's key business markets. The unit features 752 sq. ft. of open area office/showroom with high quality flooring, one (1) handicapped accessible washroom and lots of glazing allowing for natural light. The 752 sq. ft. warehouse area features 10' clear ceiling heights, one (1) grade level loading door and concrete flooring. Four (4) parking stalls available including loading door. Please contact listing agents for further information or to set up a viewing. (id:60626)
RE/MAX Crest Realty
1 & 2 - 412 Four Mile Creek Road
Niagara-On-The-Lake, Ontario
Introducing a newly constructed plaza in St. Davids, Niagara-on-the-Lake with 3 units remaining ranging from 1,729.54 sqft to 3,671.02 sqft. Each unit features a front door & back door with unit 1 featuring an additional side entrance, ensuring plenty of natural light and direct access to the parking lot. Unit 1 & 2 are available as one large 3,671.02 sqft unit. The building comprises five units, two of which are currently leased. Situated on a corner lot at the intersection of Line 9 and Four Mile Creek Road, this location boasts entrances from both streets, providing excellent accessibility. It's positioned along a major route with strong traffic flow and visibility for your business. There's ample parking available for both staff and customers. Plus, it's conveniently located near the QEW and Highway 405, offering quick access to Niagara Falls, St. Catharines, and the US border. (id:60626)
Revel Realty Inc.
A 574 Culduthel Rd
Saanich, British Columbia
Multi-Tenant building conveniently located at the corner of Culduthel Rd. & The Trans Canada Hwy. Central location with high visibility. High traffic area with easy access by car, bike or public transit. Ample surface parking for staff and customers in addition to two loading bays. C-2 Zoning permits retail, wholesale, medical services, daycare, and more. This space is currently built out as second floor retail/office with ground floor storage, washroom and kitchenette. Option to sublease short term or negotiate new head lease. (id:60626)
Nai Commercial (Victoria) Inc.
140 2770 Leigh Rd
Langford, British Columbia
1701sq/ft commercial space light industrial space for lease in a very strategic location in Langford. Prominent frontage on Leigh Rd with easy access to Highway North or into heart of Langford. Unit includes gas fired unit heaters, 40% upper floor mezzanine, 3 piece handicap accessible bathroom including shower, smooth concrete flooring in the main area, 10w x 10h overhead door and 2 parking spaces. The height of is over 22 feet high. This space is zoned (BT1) – Langford Business and Technology Park. Some possible uses include: electronic manufacturing, film production studios, gym & health establishments, light industrial uses, light manufacturing and assembly, professional offices, general contractor offices, printing, publishing & book binding, schools, universities, business collage and trade schools, retail stores, science and technological research facility just to name a few. Current tenant will be out September 30, 2025. (id:60626)
Dfh Real Estate Ltd.
301, 11601 101 Avenue
Grande Prairie, Alberta
High-traffic location situated on the corner of 100 Avenue (Highway 43) and 116th Street in the constantly expanding west side of Grande Prairie, situated directly across from Costco, McDonald's, the Delta, Canadian Tire, and more. This third-floor 4,988 square-foot modern office space, offers stunning views and plenty of onsite parking. This is a must-see for any business looking to have a professional space for their staff and clients. The premises can be leased as a whole or the Landlord is willing to work with a qualified Tenant to demise the space as needed. To view call your Commercial Realtor® today. (id:60626)
RE/MAX Grande Prairie
316 Picton Main Street
Prince Edward County, Ontario
Prime Picton location for your business! Located on the corner of Picton Main Street and Bridge Street with frontage on both. You won't find exposure anywhere else in Picton quite like this. Offering 2100 square feet and zoned Core Commercial. As of right now the space is designed for offices offering 3 washrooms, 6 offices and parking for 5 vehicles. Core Commercial zoning allows this building to be used as a restaurant or retail space. Potential for two separate commercial tenants to use the space. (id:60626)
Century 21 Lanthorn Real Estate Ltd.
Lot 10 Westhill Court Unit# Tbd 3
Lively, Ontario
Available Spring 2026, this Build to Suit industrial leasing opportunity is located in the highly sought-after Walden Industrial Park in Greater Sudbury. Situated on a fully serviced 2.73-acre lot with municipal water, sewer, hydro, and fiber optic services, this rare offering provides flexible configurations ranging from 10,000 to 40,000 square feet. With M3(12) heavy industrial zoning, the space is perfectly suited for a variety of industries, including light industrial, warehousing, logistics, manufacturing, and heavy industrial operations. This property offers high ceiling heights, customizable layouts with options for mezzanines, overhead doors, and loading docks, providing tenants with maximum operational space and flexibility to meet specific business needs. Positioned in one of Greater Sudbury’s most in-demand industrial areas, the location provides excellent access to major highways and key industrial customers. Contact us today to get started! . (id:60626)
Royal LePage North Heritage Realty
1290 Clark Drive
Vancouver, British Columbia
Prime east vancouver location industrial building. Excellent exposure along Clark Dr, easily connecting to all the major transportation routes, port of Metro Vancouver and the downtown core. The property offers 7686 rentable square feet. Flexible zoning, perfect for warehouse storage, distribution center, workshop, art studio etc. Basic rent is $14,091/mth, gross rent is $20,175.75/mth. Unit features office/showroom/warehouse area with a front main floor open area reception, private offices on the second floor, with a good size lunch room. Rear grade loading. Five (5) parking stalls also included. Please contact listing agents for further information and to book a showing. (id:60626)
Sutton Group - 1st West Realty
183 Queen Street
Scugog, Ontario
Approximately 4195 Square feet/divisible, plus some basement level for storage and/or equipment. This is a high traffic and foot traffic area, ideal for retail. (C3) provides for a variety of allowed uses. A well-appointed and maintained building with a history of success. Extremely attractive and well-lit, the landlord will consider splitting the space, for the right tenant. This space has an abundance of natural light from back to front. Please use proper discretion when viewing, by appointment. Water is included in the TMI. (id:60626)
RE/MAX Hallmark First Group Realty Ltd.
#313/314/315 19265 Airport Way
Pitt Meadows, British Columbia
14,932 sq. ft. office/warehouse is primely located in the Golden Ears Business Park, an industrial hub at the corner of Harris Road and Airport Way. This strategic location between Tri-Cities to the west and Port Kells to the south offers direct access to all important Metro Vancouver business locations via The Golden Ears Bridge, Lougheed Highway, Trans-Canada Highway and Highway 17. The 12,847 sq. ft. warehouse features 32'clear ceilings for efficient racking, hydraulic dock levelers and concrete loading pads, brand new concrete tilt up construction, LED lighting, ESFR sprinkler system, 9' x 10' Dock loading, 12' x 14' grade loading and 3 phase electrical. 2,085 sq. ft. second floor features nicely finished air-conditioned offices, excellent LED lighting, T-bar ceiling, carpeting, private offices, finished washrooms and coffee bar & sink. One (1) parking stall per every 1,000 sq. ft. included free of charge. Please telephone or email listing agents for further information and to book a showing. (id:60626)
RE/MAX Crest Realty
340 50 Avenue Se
Calgary, Alberta
A vacant space for lease. Suitable for various business uses such as a DAYCARE(4,100sqft), massage therapy, spa, tattoo, medical clinic, chiropractic, nail salon, acupuncture, art or dance studio, and Pilates. Individual office spaces are available on the second floor. All types of businesses are welcome. Available space ranges from 2,000 to 4,100 sq.ft. The operating costs include property tax, parking, all utilities, and internet. The recent window replacement is finished. (id:60626)
First Place Realty
2 - 412 Four Mile Creek Road
Niagara-On-The-Lake, Ontario
Introducing a newly constructed plaza in St. Davids, Niagara-on-the-Lake with 3 units remaining ranging from 1,729.54 sqft to 3,671.02 sqft. Each unit features a front door & back door with unit 1 featuring an additional side entrance, ensuring plenty of natural light and direct access to the parking lot. Unit 1 & 2 are available as one large 3,671.02 sqft unit. The building comprises five units, two of which are currently leased. Situated on a corner lot at the intersection of Line 9 and Four Mile Creek Road, this location boasts entrances from both streets, providing excellent accessibility. It's positioned along a major route with strong traffic flow and visibility for your business. There's ample parking available for both staff and customers. Plus, it's conveniently located near the QEW and Highway 405, offering quick access to Niagara Falls, St. Catharines, and the US border. (id:60626)
Revel Realty Inc.
1 - 412 Four Mile Creek Road
Niagara-On-The-Lake, Ontario
Introducing a newly constructed plaza in St. Davids, Niagara-on-the-Lake with 3 units remaining ranging from 1,729.54 sqft to 3,671.02 sqft. Each unit features a front door & back door with unit 1 featuring an additional side entrance, ensuring plenty of natural light and direct access to the parking lot. Unit 1 & 2 are available as one large 3,671.02 sqft unit. The building comprises five units, two of which are currently leased. Situated on a corner lot at the intersection of Line 9 and Four Mile Creek Road, this location boasts entrances from both streets, providing excellent accessibility. It's positioned along a major route with strong traffic flow and visibility for your business. There's ample parking available for both staff and customers. Plus, it's conveniently located near the QEW and Highway 405, offering quick access to Niagara Falls, St. Catharines, and the US border. (id:60626)
Revel Realty Inc.
124 1525 Broadway Street
Port Coquitlam, British Columbia
This 4,300 sq. ft. office/warehouse unit is located on Broadway Street in Port Coquitlam. Centralized in Greater Vancouver, this strategic location allows for convenient access to all major Metro Vancouver locations via the Trans-Canada Highway, the Lougheed Highway and the Mary Hill Bypass. The office area features nicely finished floors, private offices/boardroom, lots of windows for natural light and electric baseboard heating. The warehouse area has natural gas heating, one (1) 12'x14' (approx.) grade level loading door, one (1) 8'x10' dock level loading door, 25' ceiling height (approx.) and one (1) handicap accessible washroom. Excellent parking at front and back free of charge. Please telephone or email listing agents for further information and to book a showing. (id:60626)
RE/MAX Crest Realty
926 46 Avenue Se
Calgary, Alberta
Great location 2 blocks off Blackfoot Trail on 46 Av feeder route. 12,000 sqft free standing building on 1.75 acres. 8 drive doors, 8,000 sqft Shop, 2,000 sqft of Office and 2,000 sqft Warehouse. Shop with upgraded O.H. Crane, Trench drain, additional 4 inch concrete flooring update, 14 ft ceiling in office and warehouse, 25 ft ceiling in shop. Updated roofing 2017 over office/warehouse, 2024 over Shop. Updated Make-up Air for wash bay, 1 in shop plus 4 fans. 600 amp power, Paved front end employee parking for 20+ vehicles. RPR attached. Chain link fenced and security monitored. (id:60626)
Real Broker
9824 100 Street
Fort St. John, British Columbia
High traffic food or retail space in the downtown core near banks, hotels and other retail business. Lots of on site parking for your business extra parking for your business. Current tenant ( Crepe shop) is shutting down business. Basic and Additional rent $4020.00 per month. Common area bathrooms are shared with Sushi restaurant. * PREC - Personal Real Estate Corporation (id:60626)
Century 21 Energy Realty
320 Tranquille Road Unit# Cru3
Kamloops, British Columbia
Proposed CRU3 at Innova on Tranquille Road is a brand new commercial retail/office space in North Kamloops. Expected occupancy is late 2026 or early 2027 for tenant improvements. This main floor shell boasts a convenient, front entrance off Tranquille Road with high exposure to foot and vehicle traffic. CNS Zoning - ideal for retail, office, assembly, personal services, trade or technology centre, education training. Off street parking available in attached parkade at additional cost. Innova on Tranquille Road is a brand new mixed use residential and commercial development in close proximity to Bright Eye Brewing, 5 Bean Coffee and on the city bus route. Walking distance to Independent Grocers, Red Beard Cafe, YMCA and city parks. (id:60626)
Brendan Shaw Real Estate Ltd.
11650 Elbow Drive Sw
Calgary, Alberta
Great opportunity to lease 2,745+/- sqft office space in a well-maintained professional building. Currently the building is home to a dental clinic, family medical clinic and a pharmacy making it an ideal location for medical related businesses such. This space is well-suited for medical professionals (id:60626)
Royal LePage Blue Sky
555 North River Road
Charlottetown, Prince Edward Island
Up to 3500 Square Feet of Rentable Office Space Available May 1st, 2025 Exterior Accessible, 5 Offices with Reception, Staff Room, Some Storage, Nicely Laid Out, Natural Lighting, Excellent Property Management. Base net rent per square foot. (id:60626)
RE/MAX Charlottetown Realty
500 - 2330 Kennedy Road
Toronto, Ontario
Excellent opportunity to lease a Medical/Dental/Health Care Clinics or Other Professional Office unit inside Medical Office Building with Outstanding Anchor Retail Tenants - Shoppers Drug Mart and Bank of Montreal. Great Opportunity To Open Up Your Own Business, TTC At Door, Major Highways 401, 404, Two Bus Lines To Two Subway Stations, Close To Future Subway Station. Many Uses Are Allowed. Very Bright And More Natural Lights. Super Convenient Location. Tons Of Parking Space On The Ground And Underground Parking. Located in plaza with Walmart & No-frills, Restaurants, And More. Total Size Is Around 11,682 SqFt. MUST SEE, Don't Miss It Out! **EXTRAS** Lease price subject to HST, Net Rent Increase $1/Sqft/annually every 2 years. (id:60626)
Homelife New World Realty Inc.
216 - 2330 Kennedy Road
Toronto, Ontario
Excellent opportunity to lease a professional office unit inside medical office building with outstanding anchor retail tenants Shoppers Drug Mart and Bank of Montreal. Great Opportunity To Open Up Your Own Business, TTC At Door, Major Highways 401, 404, Two Bus Lines To Two Subway Stations, Close To Future Subway Station. Many Uses Are Allowed. Very Bright And More Natural Lights on Main Floor. Super Convenient Location. Tons Of Parking Space On The Ground And Underground Parking. Located in plaza with Walmart & NoFrills, Restaurants, And More. Total Size Is Around 4193Sq Ft. Must See, Don't Miss It! **EXTRAS** Lease price subject to HST, Net Rent increase $1/Sqft/annually every 2 years (id:60626)
Homelife New World Realty Inc.

