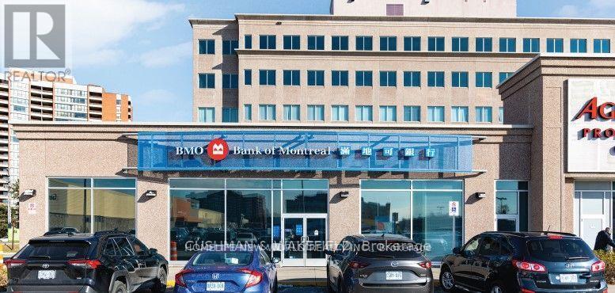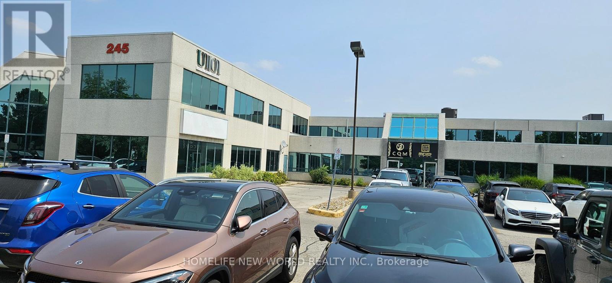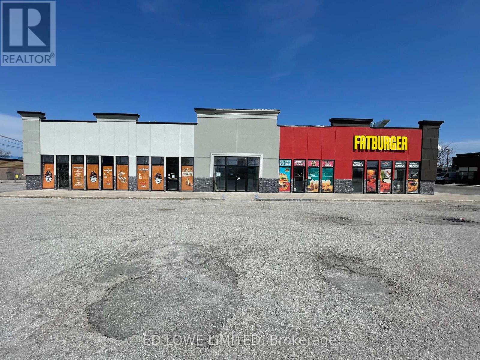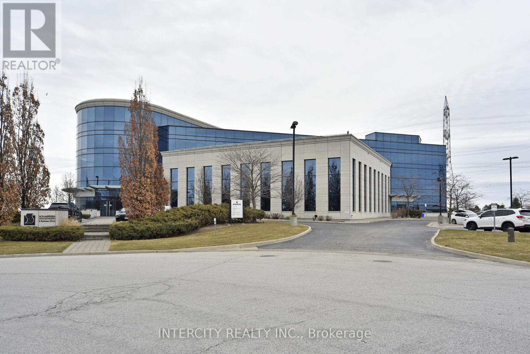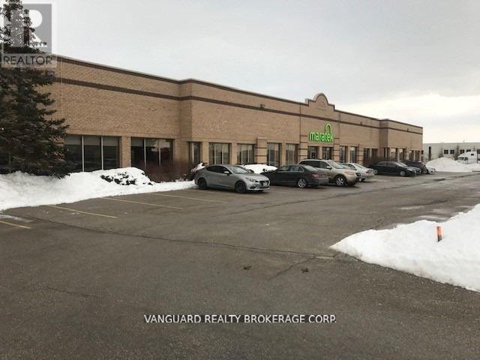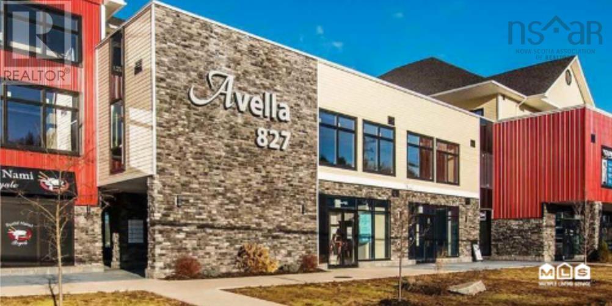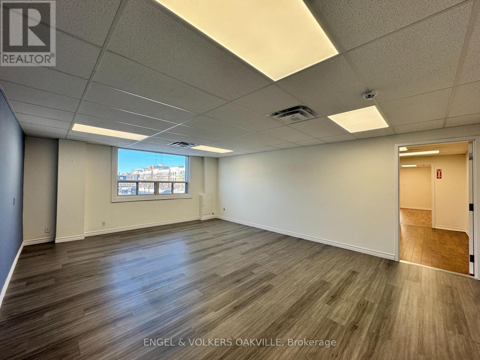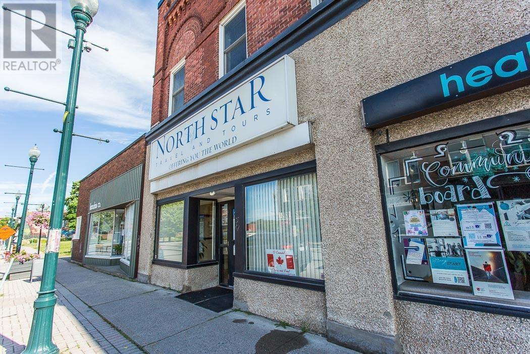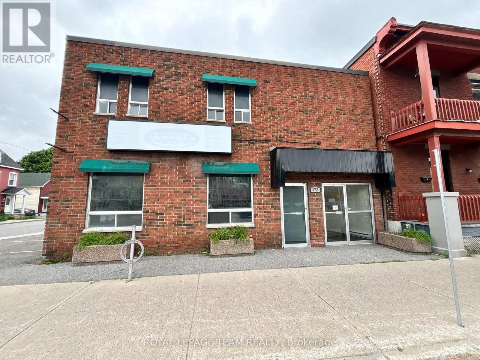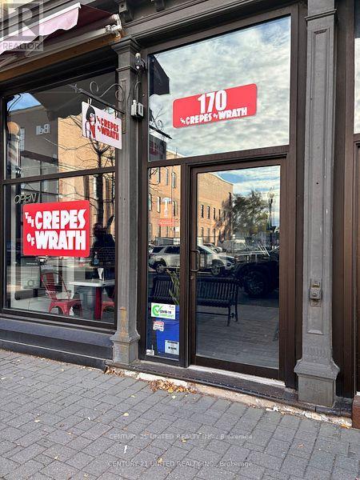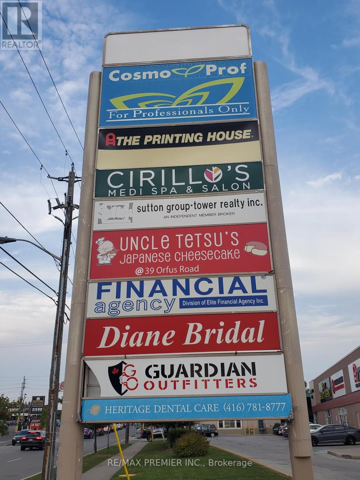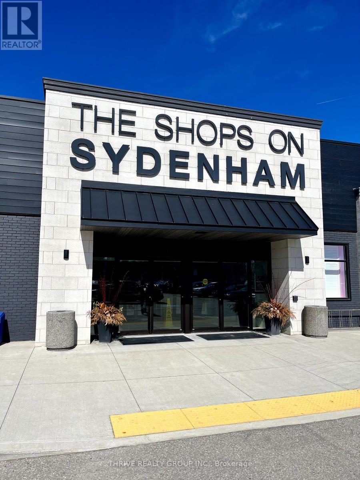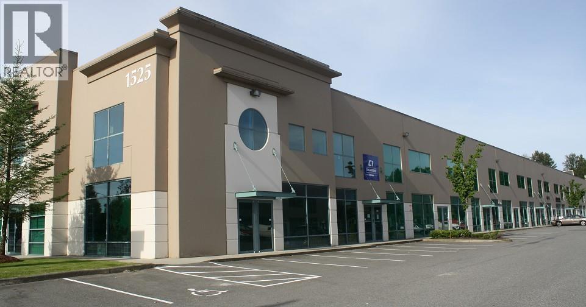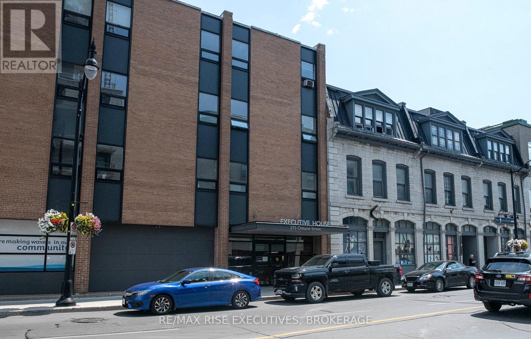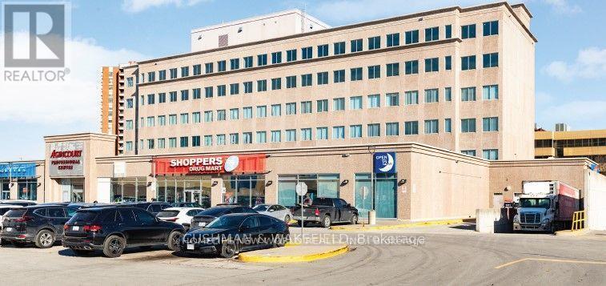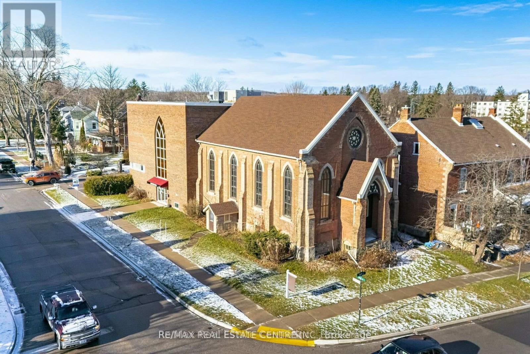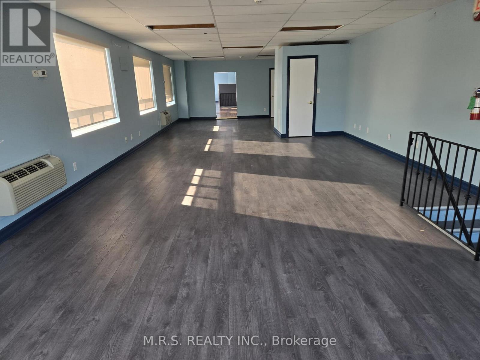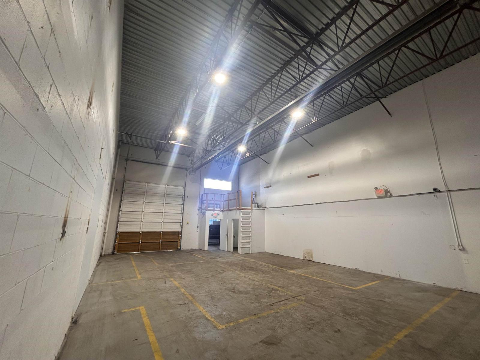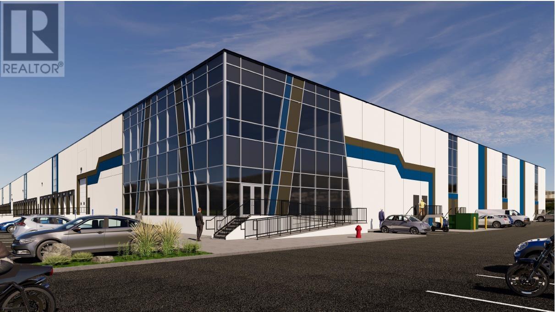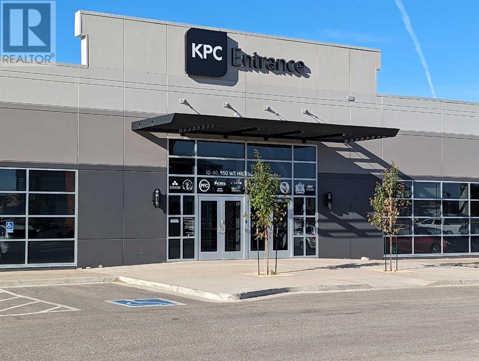212 - 2330 Kennedy Road
Toronto, Ontario
Excellent opportunity to lease a professional office unit inside medical office building with outstanding anchor retail tenants Shoppers Drug Mart and Bank of Montreal. Great Opportunity To Open Up Your Own Business, TTC At Door, Major Highways 401, 404, Two Bus Lines To Two Subway Stations, Close To Future Subway Station. Many Uses Are Allowed. Very Bright And More Natural Lights on Main Floor. Super Convenient Location. Tons Of Parking Space On The Ground And Underground Parking. Located in plaza with Walmart & NoFrills, Restaurants, And More. Total Size Is Around 634 Sq Ft. Must See, Don't Miss It! **EXTRAS** Lease price subject to HST, Net Rent increase $1/Sqft/annually every 2 years (id:60626)
Homelife New World Realty Inc.
6 - 245 West Beaver Creek Road
Richmond Hill, Ontario
Main Street Exposure to West Beaver Creek Rd. Office (including main floor & mezzanine) about 3369 Sq Feet. Warehouse about 2431 sq ft. Separate Entrance from the front to the mezzanine. Another access to the mezzanine from the warehouse. Warehouse, main floor office and mezzanine have designated washing rooms. Lunch rooms within both the main floor office and mezzanine. 18' H & 30'6" W in the warehouse with a loading dock. No columns. Hydro 600V 100A. MC-1 Zone. Permitted Usage attached. Watch the warehouse floor. Special attention to bolts extending out of the floor surface and marked with red tape. All numbers for reference only, without representation or warranty, and to be verified by the buyer or its agents. Condo fee included in TMI. Also for Sale. (id:60626)
Homelife New World Realty Inc.
A4&a5 - 535 Bayfield Street
Barrie, Ontario
3000 s.f. of ideal space for any kind of office or retail use. Common area washrooms, hallways. Close to shopping, retail, restaurants, and Hwy 400. Located adjacent to Tim Horton's with hundreds of cars a day through the lot. Signage and parking available. $22/s.f./yr + $15/s.f./yr TMI + utilities. Annual escalations on net rent. Units can be leased separately (id:60626)
Ed Lowe Limited
302 - 6 Ronrose Drive
Vaughan, Ontario
1936 sq.ft . of Price Office space for Lease. Plenty of windows, very bright , and in a great location at keele & 407. Ample parking and elevator access available. This space is comprised of 2 private office , large boardroom, large kitchenette. Existing furniture included in lease. (id:60626)
Intercity Realty Inc.
4 - 412 Four Mile Creek Road
Niagara-On-The-Lake, Ontario
Introducing a newly constructed plaza in St. Davids, Niagara-on-the-Lake with only 1 unit remaining! Unit features a front door & back door ensuring plenty of natural light and direct access to the parking lot. The building comprises five units, four of which are currently leased. Situated on a corner lot at the intersection of Line 9 and Four Mile Creek Road, this location boasts entrances from both streets, providing excellent accessibility. Its positioned along a major route with strong traffic flow and visibility for your business. Theres ample parking available for both staff and customers. Plus, its conveniently located near the QEW and Highway 405, offering quick access to Niagara Falls, St. Catharines, and the US border. (id:60626)
Revel Realty Inc.
B - 39 Nixon Road
Caledon, Ontario
Clean and functional space available for sublease. Gross rate includes net rent, TMI, and utilities. Sublease runs until Feb, 28th, 2028. (id:60626)
Vanguard Realty Brokerage Corp.
827 Bedford Highway
Bedford, Nova Scotia
Retail and office space for lease in a prime location on the Bedford Highway, on a busy traffic artery with exceptional visibility. The following units are currently available: 1. Ground floor retail; 4,548 sf in a corner unit with frontage on the Bedford Highway, backing on to the Bedford Basin. Currently configured as a space. Net Rent $28 psf plus Cam & Tax; 2. Second floor retail or office; 2,950 sf facing the Bedford Highway with window signage and pylon signage. Currently configured as a physiotherapy clinic plus gym. Net Rent $22 psf plus Cam & Tax; and 3. Upper level office; 1114 sf. Elevator accessible. Net Rent $22 psf plus Cam & Tax. The property is situated in the heart of the Bedford waterfront area, adjacent to the proposed ferry terminal site, and sees a high traffic count. Nearby amenities include Sobeys, NSLC, restaurants, a spa, and the MillCove Plaza. The property consists of retail spaces on the main level, office spaces on the second level, and residential apartments on the third level, with two levels of underground parking and surface parking. (id:60626)
Royal LePage Atlantic
260 Church Street
Oakville, Ontario
Client RemarksDiscover your ideal workspace in the heart of Downtown Oakville with this bright and spacious 2nd floor office. Offering 1,574 square feet of space with options to demise to as small as 374 sf. Discover your ideal workspace in the heart of Downtown Oakville with this bright and spacious 2nd floor office. Offering 1,574 square feet of space with options to demise. Perfect for businesses of all sizes. Enjoy the convenience of a town parking lot right next door, making parking a breeze. Plus, you're just a short walk away from fantastic lunch spots, adding a touch of enjoyment to your workday. Note that TMI is additional. Don't miss out on this prime location!. Perfect for businesses of all sizes. Enjoy the convenience of a town parking lot right next door, making parking a breeze. Plus, you're just a short walk away from fantastic lunch spots, adding a touch of enjoyment to your workday. (id:60626)
Engel & Volkers Oakville
794 Queen St E
Sault Ste. Marie, Ontario
Beautiful renovated office or business space in great area on Queen Street, close to the Old Stone House and the City Meat Market. Most recently used as a travel agency office. Central air, with dedicated forced air heating system. Lease rent includes taxes, insurance, and designated parking spaces. Tenant pays only PUC electric and water/sewer. Shared parking, metered spaces in front, and city parking lot also available. C-2 Zoning permits many uses. Large apt building recently built just one block away! (id:60626)
Royal LePage® Northern Advantage
171 Dalhousie Street
Ottawa, Ontario
Ground floor space (approx. 1620 square feet) available in a standalone building. This space boasts street level with large windows and features open space, a few built out rooms, kitchenette, and 2 washrooms, ideal for office space or retail/showroom. Can also be leased with the second floor (an additional 1720 square feet) for a total of 3340 square feet -- see MLS X12255527. The building also features an outdoor patio area, perfect for outdoor lunches. There is up to 8-9 parking spaces on site that can be used (inquire with Listing Agent for more information). Building features excellent signage opportunities. Well located downtown close to numerous restaurants and shops and is in close proximity to the Highway, Vanier Parkway, and numerous other amenities. Tenant to Pay Hydro (Separately Metered). Tenant to pay their share of water and snow removal. Available immediately. (id:60626)
Royal LePage Team Realty
170 Hunter Street W
Peterborough, Ontario
Prime Commercial Space at 170 Hunter Street Join the Caf District! Located in the bustling Hunter Street Cafe District, 170 Hunter Street offers a high-traffic location with excellent visibility and easy access. For just $22 per sq. ft. + TMI, this space provides incredible potential for your business. The unit features an excellent layout and a large basement area for convenient storage. Don't miss the chance to be part of this vibrant downtown area. (id:60626)
Century 21 United Realty Inc.
13 - 3220 Dufferin Street
Toronto, Ontario
Prime functional space*(Presently operating as a Bridal store)*Suitable for retails/showroom/industrial warehouse and other uses*Convenient Kitchenette*Built out store front area* Bright open concept*Wide store front*Prominent store front signage*Man door and truck level*Shipping and receiving area*High traffic plaza anchored with a 5 storey office tower, Red Lobster, Shoeless Joe's, Cafe Demetre, Greek Restauraunt, Ups, Edible Arrangements, Wine Kitz, Pollard Windows, Dental, Hair Salon, Nail Salon, Desjardins Insurance and many other retailers*Established trade area surrounded with a mixed use of office, retail and industrial*Strategically located between 2 signalized intersections*Located south of Yorkdale mall in an active commercial district* Access to both pedestrian and vehicular traffic*Ingress and egress from 3 surrounding streets. (id:60626)
RE/MAX Premier Inc.
3100 Principale-Ouest
Dieppe, New Brunswick
Looking for the perfect location to establish or expand your business? Welcome to 3100 Principale-Ouest Dieppe, where opportunity meets visibility! This brand-new 2,100 SF commercial space is situated on the ground floor of a modern mixed-use development, with a total of 204 residential units (including sister building). Offering excellent street exposure and terrace, ideal for restaurants, cafés, or businesses that thrive on customer engagement. Dont miss out on this exceptional opportunity to position your business in this prime, high traffic location on Dieppe Boulevard. Offered at $22 Net PSF plus HST + $11.50 CAM. Contact REALTOR® for availability and brochure. (id:60626)
Creativ Realty
12 - 51 Front Street E
Strathroy-Caradoc, Ontario
1,475 sq ft available at The Shops on Sydenham, one of the largest and busiest commercial destinations in town. Located in the heart of downtown Strathroy, unit 12 includes a turn-key open concept floor plan with both an interior mall entrance and an exterior rear entrance. The property is home to Food Basics, Dollarama, Tim Horton's, Anytime Fitness, Circle K, Gino's Pizza, Hearing Life and many more businesses. Unit 12 is being offered at $22/sq ft + $8/sq ft (TMI). Tenant to hold utilities. (id:60626)
Thrive Realty Group Inc.
105 1525 Broadway Street
Port Coquitlam, British Columbia
This 4,665 sq. ft. office/warehouse unit is located on Broadway Street in Port Coquitlam. Centralized in Greater Vancouver, this strategic location allows for convenient access to all major Metro Vancouver locations via the Trans-Canada Highway, the Lougheed Highway and the Mary Hill Bypass. The office area features nicely finished floors, private offices/boardroom, lots of windows for natural light and electric baseboard heating. The warehouse area has natural gas heating, one (1) 12'x14' (approx.) grade level loading door, one (1) 8'x10' dock level loading door, 25' ceiling height (approx.) and one (1) handicap accessible washroom. Excellent parking at front and back free of charge. Please telephone or email listing agents for further information and to book a showing. (id:60626)
RE/MAX Crest Realty
14 - 3220 Dufferin Street
Toronto, Ontario
Prime functional space*suitable for retails/showroom/industrial warehouse and other uses*High ceiling*man door*Truck level*convenient shipping and receiving area*high traffic plaza anchored with a 5 storey office tower, Red Lobster, Shoeless Joe's, Cafe Demetre, Greek Restauraunt, Money Mart, Ups, Edible Arrangements, Wine Kitz, Pollard Windows, Dental, Hair Salon, Nail Salon, Dejardins Insurance and many other retailers*Established trade area surrounded with a mixed use of office, retail and industrial*Strategically located between 2 signalized intersections*Located south of Yorkdale mall in an active commercial district* Access to both pedestrian and vehicular traffic*Ingress and egress from 3 surrounding streets. (id:60626)
RE/MAX Premier Inc.
205 - 275 Ontario Street
Kingston, Ontario
This is an ideal opportunity to locate your professional office in a prime downtown Kingston location. The suite is demised into five spacious offices - two of which offer views over the Inner Harbour -a boardroom, open reception area, admin workspace, and a storage room. The building is serviced by an elevator and features a strong professional tenant mix. Limited on-site parking is available for an additional monthly fee, subject to availability. Located just two blocks from City Hall and within walking distance to waterfront parks, restaurants, and amenities in Kingston's historic downtown core. The rental rate is all-inclusive, indexed to the base year of 2025.Looking for a professional space in the heart of the city? Lets talk commercial real estate. (id:60626)
RE/MAX Rise Executives
16-17 - 825 Denison Street
Markham, Ontario
Discover this versatile industrial unit, designed to accommodate a range of business needs. Featuring two convenient drive-in shipping doors, this space allows for efficient loading, unloading, and deliveries. The unit offers a spacious open front area, ideal for office, showroom, or reception use, along with a large warehouse and work area at the rear for storage or operations. Conveniently located near major transportation routes, the property provides easy access to Warden Avenue, Woodbine Avenue, Steeles Avenue, Highway 7, Highway 407, and Highway 404 ensuring smooth connectivity for your business. (id:60626)
Homelife Excelsior Realty Inc.
202 - 2330 Kennedy Road
Toronto, Ontario
Excellent opportunity to lease a professional office unit inside medical office building with outstanding anchor retail tenants Shoppers Drug Mart and Bank of Montreal. Great Opportunity To Open Up Your Own Business, TTC At Door, Major Highways 401, 404, Two Bus Lines To Two Subway Stations, Close To Future Subway Station. Many Uses Are Allowed. Very Bright And More Natural Lights on Main Floor. Super Convenient Location. Tons Of Parking Space On The Ground And Underground Parking. Located in plaza with Walmart & NoFrills, Restaurants, And More. Total Size Is Around 4193Sq Ft. Must See, Don't Miss It! **EXTRAS** Lease price subject to HST, Net Rent increase $1/Sqft/annually every 2 years (id:60626)
Homelife New World Realty Inc.
3 Zina Street
Orangeville, Ontario
This is a great opportunity to make a historic space into a new great commercial offering. The building is being repositioned as a mixed use development. Work with the builder to customize the space. Just steps from Broadway, great location with great visibility. Tons of public and street parking in the area. Two floors available. (id:60626)
RE/MAX Real Estate Centre Inc.
2nd Flr - 2152 Danforth Avenue
Toronto, Ontario
Prime Office Space for Lease: 1,800 Sq Ft. Your Next Business Address Awaits. An exceptional opportunity to elevate your business to new heights with this stunning 1,800 square foot office space on the 2nd Floor of a corner unit. Situated in a sought-after commercial area of Danforth and Woodbine, this suite is meticulously designed to inspire productivity, attract clientele, and foster a vibrant work environment. Whether you are a startup, an established enterprise, or a professional service provider, this versatile, thoughtfully appointed office is ready to accommodate your unique vision. This office suite exemplifies comfort and functionality. Boasting an open-concept layout with abundant natural light, the space is as inviting as it is practical. High ceilings, expansive windows, and creates an atmosphere of sophistication and professionalism. Open Workspace: Spacious main area that can be arranged with workstations, cubicles, or hot desks, tailored to your team's needs. 1 well-proportioned enclosed office, perfect for managers, executives, or confidential meetings. Kitchenette: Fully equipped with a sink, and ample cabinetry for staff comfort and convenience Storage Room: A dedicated server room Restrooms: 2 washrooms on the same floor. Ideal Uses - This 1,800 sq ft space is adaptable for a wide variety of professional applications, including but not limited to: Technology firms and software startups, Accounting, legal, or consulting practices, Marketing and creative agencies, Financial planning or real estate offices, Health and wellness services. Why Choose This Office Space? This 1,800 sq ft suite embodies everything a modern business demands: location, comfort, and style. Imagine your team thriving in a sunlit workspace, collaborating, and enjoying the convenience designed for productivity and well-being. Give your business the address it deserves and let this office space be the foundation on which your next chapter is built. TENANT PAYS UTILITIES & TMI (id:60626)
M.r.s. Realty Inc.
F 31053 Peardonville Road
Abbotsford, British Columbia
Now available: a versatile 1,604 sq. ft. industrial unit in one of Abbotsford's most sought-after industrial areas. Featuring a large grade-level bay door, this space is ideal for warehousing, light manufacturing, distribution, or a variety of industrial uses. Sizes: 1,604 sq. ft. Lease Rate: $22.45/sq. ft. (approx. $3,000/month) Features: Spacious open layout, large bay door for easy loading/unloading, excellent ceiling height Location: Prime industrial hub, just minutes from Abbotsford International Airport and with quick access to Highway 1 This unit offers businesses both functionality and convenience with strong accessibility to major transportation routes. Don't miss this opportunity to secure space in a high-demand area. Contact today for more details or to arrange a private tour. (id:60626)
Homelife Advantage Realty Ltd.
B 988 Great Street
Prince George, British Columbia
Opportunity to lease a custom-built warehouse facility for your needs. Can built various configurations and size based on your needs with approx. 1.65 acres of yard space. Access from Great St and Industrial Way. Great lease rate for a brand new build. * PREC - Personal Real Estate Corporation (id:60626)
Royal LePage Aspire Realty
60, 550 Wt Hill Boulevard S
Lethbridge, Alberta
Premium office space located in a fully renovated multi-tenant commercial/professional space. The space includes common meeting rooms, shared lunch facilities and public washrooms. Upgraded finishes throughout the space showcase the clean modern design and harmonize the different tenant spaces with common design elements. Space includes a front reception area, up to ten (10) offices, storage, and access to all the common areas in the building. Lots of parking for your clients and employees. Set up your own private showing with your REALTOR® or Call lister for more details. (id:60626)
Braemore Management

