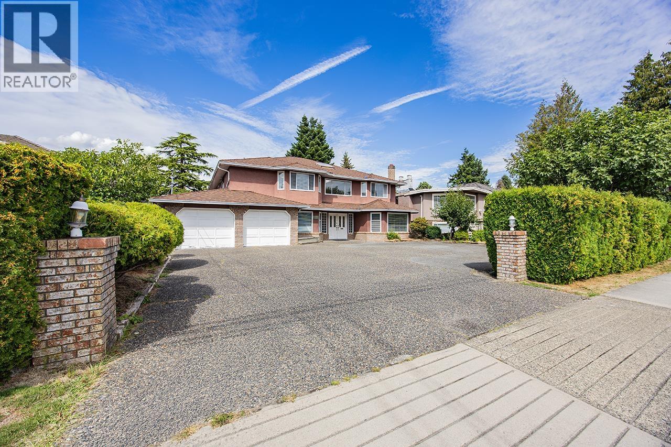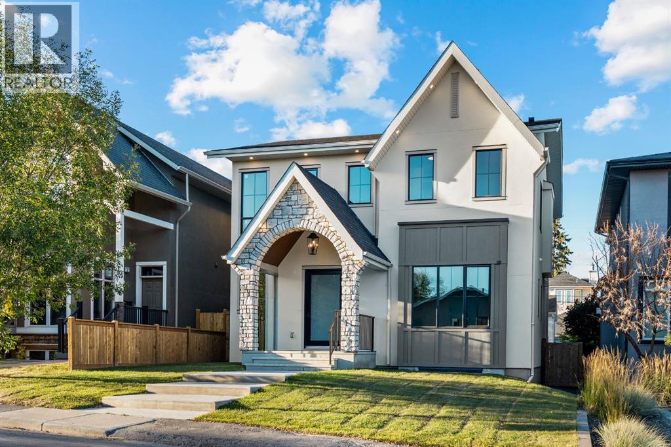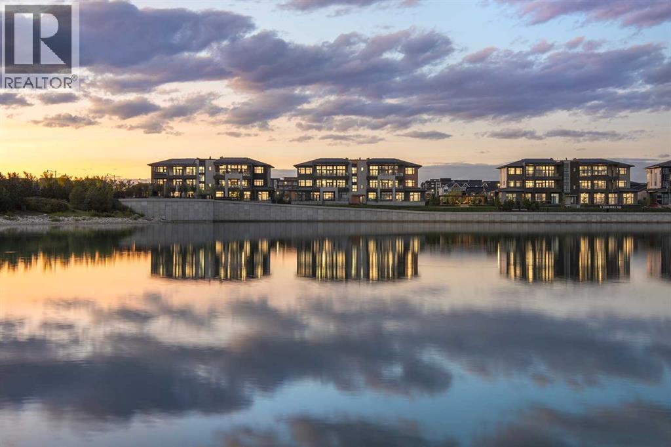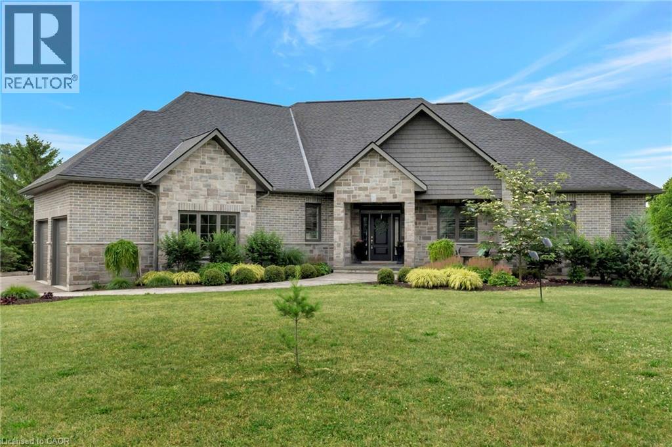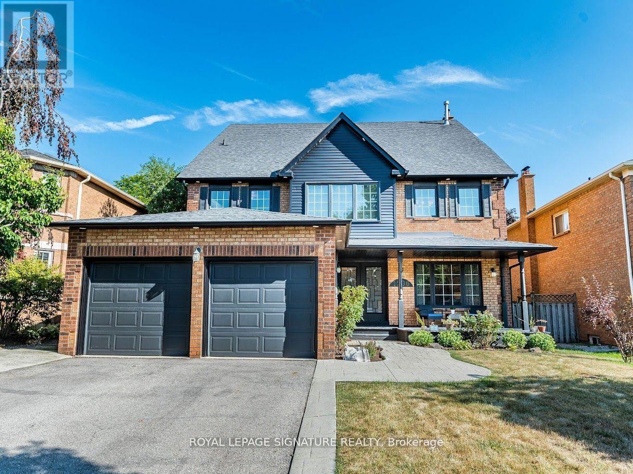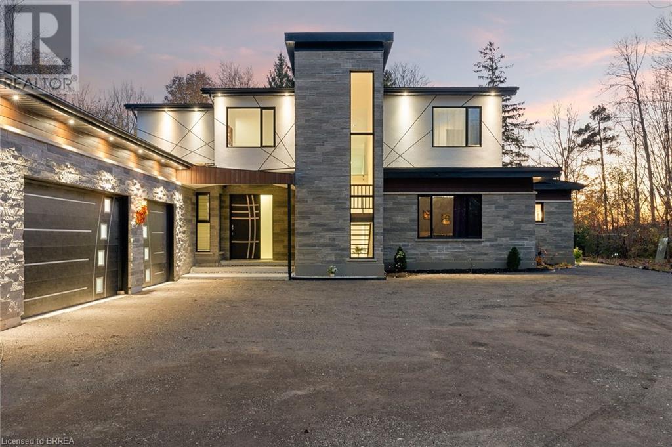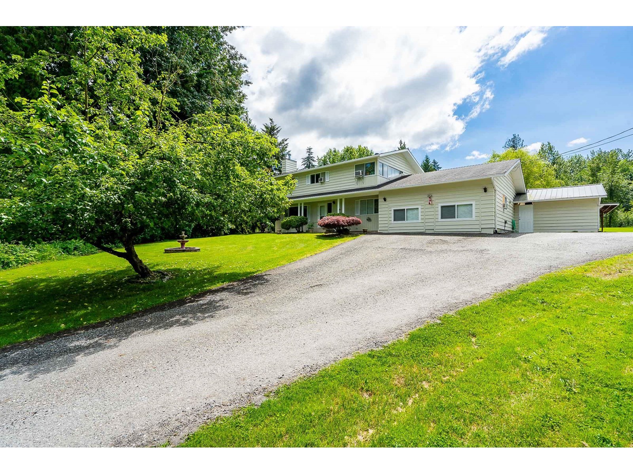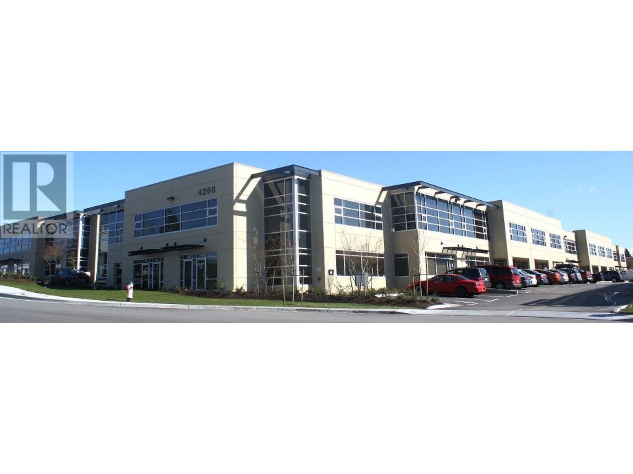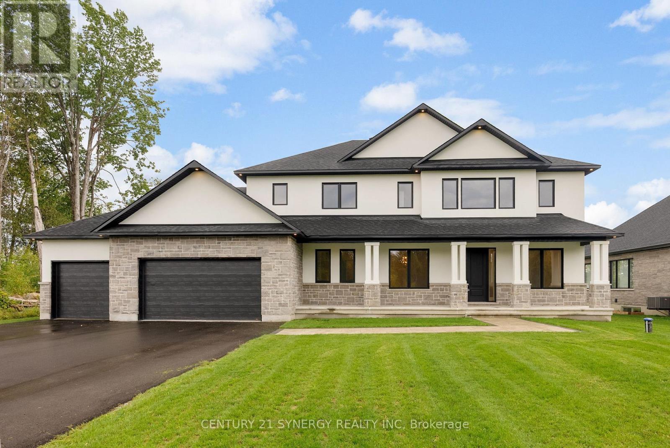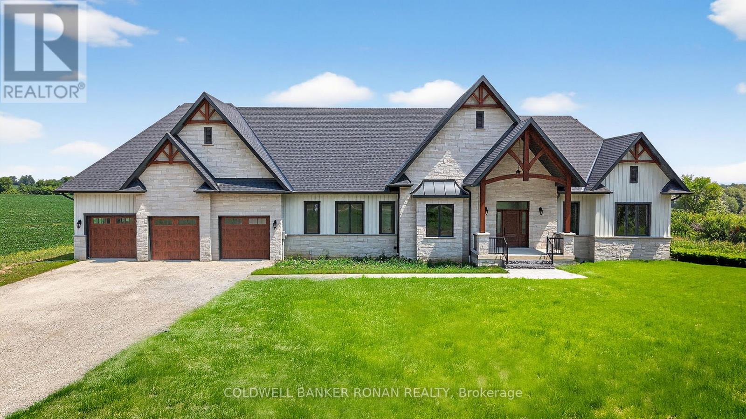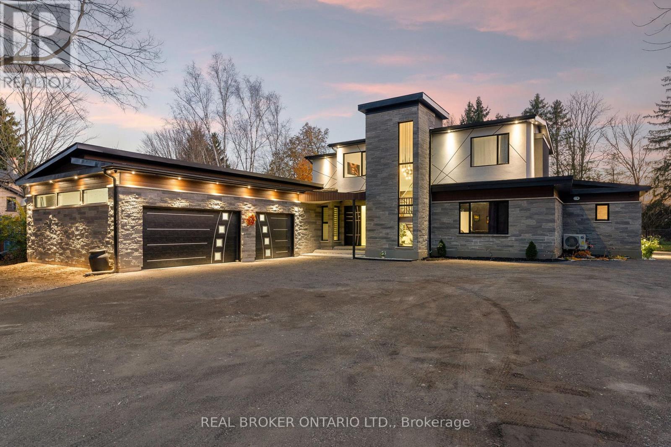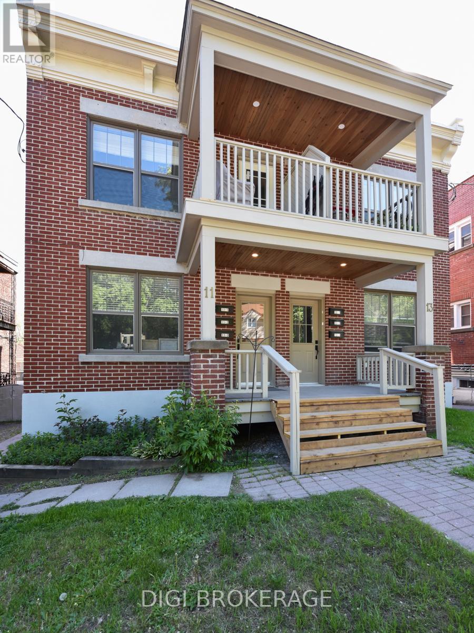4131 Blundell Road
Richmond, British Columbia
Great opportunity for your growing family! Located in the quiet part of Blundell Rd close to No 1 Rd. Designed for both comfort and convenience, this property offers an unparalleled blend of space: spacious entertainment space with 7 generous bedrooms and 5 bathrooms in total. Included two master bedrooms with walk in closets. The main level offer two-bedroom, and one with a full bathroom and separate access-ideal for a home office, offering both privacy and flexibility. Great Layout. South facing with private backyard. Conveniently located, minutes to shopping, bus stops and school. A secure two-car garage with a massive driveway offering open parking for up to 6 vehicles or a boat. Don't miss out this great potential investment property! 1 year old heating system boiler and 9 years old roof. Open House: Nov 15, Sat 2-4 pm. (id:60626)
Interlink Realty
1936 31 Avenue Sw
Calgary, Alberta
Welcome to The Bardot, an architectural masterpiece that seamlessly blends French cottage elegance with modern luxury in Calgary’s highly desirable Marda Loop. Thoughtfully crafted by Cedar Rock Homes and curated by Aly Velji Designs, this bespoke residence offers four bedrooms, 4.5 bathrooms, and a triple-car garage. The exterior showcases a stunning fusion of stone, stucco, and Hardie panel, paired with an aluminum cedar soffit entry, custom aluminum Lux windows, and a striking front entry door. A private backyard enhances the tranquility of the large composite patio with aluminum glass railing, while the fully landscaped and fenced yard ensures low-maintenance outdoor enjoyment. Inside, 10’ ceilings on the main level and 9’ ceilings on the upper and lower floors create a sense of volume and sophistication. The wide plank white oak engineered hardwood flooring extends across all floors, all solid core doors, accentuated by custom site-built cabinetry with maple dovetail drawers and Blum hinges throughout. The heart of the home is the gourmet kitchen, appointed with a premium JennAir appliance package including a 48” gas range, 48” panelled refrigerator, panel-ready dishwasher, and an island microwave drawer. A curved quartz slab island, custom cabinetry, and a sculptural hood fan set the tone for a refined culinary space. A butler’s pantry with extended storage and designer lighting and plumbing fixtures, including Brizo and Delta finishes, enhances functionality and style, while the spacious dining room features a custom oak sideboard, functional spaces like the large mudroom, adorned with bespoke millwork. A cozy gas fireplace anchors the main floor living room, while the foyer leads to a beautifully designed home office complete with custom cabinetry with glass doors, French doors, and floor plugs. Upstairs, three bedrooms each offer their own walk-in closets and all ensuites with heated tile flooring. The luxurious primary suite features a vaulted ceiling and a spa-inspired ensuite with an oversized steam shower (two rain heads, and hand bar), a freestanding tub, solid slab stone backsplash, and custom hanging metal mirrors. A dedicated laundry room with washer, dryer, sink, rod, and cabinetry completes the upper level. The finished basement offers additional entertaining and lifestyle spaces with a gym room, TV/game area, a full bathroom, a wet bar with beverage fridge, and generous storage. Mechanically, the home is equipped with dual-zone 96% efficient furnaces with humidifiers, a heat recovery ventilator, automatic water shut-off valve, and rough-ins for in-floor basement heating, air conditioning, vacuum flow, speakers, a security system, and exterior cameras. Every inch of The Bardot speaks to quality, comfort, and timeless beauty. Located in a quiet pocket of Marda Loop just steps from trendy boutiques, restaurants, dog parks, schools, and minutes from downtown, this home is the perfect harmony of prestige and practicality. Book your showing today! (id:60626)
Century 21 Bravo Realty
302, 170 Marina Cove Se
Calgary, Alberta
**BRAND NEW HOME ALERT** Great news for eligible First-Time Home Buyers – NO GST payable on this home! The Government of Canada is offering GST relief to help you get into your first home. Save $$$$$ in tax savings on your new home purchase. Eligibility restrictions apply. For more details, visit a Jayman show home or discuss with your friendly REALTOR®. The Streams of Lake Mahogany present an elevated single-level lifestyle in our stunning Reflection Estate homes situated on Lake Side on Mahogany Lake. Selected carefully from the best-selling renowned Westman Village Community, you will discover THE SPRINGS, a home created for the most discerning buyer, offering a curated space to enjoy and appreciate the hand-selected luxury of a resort-style feeling while providing you a maintenance-free opportunity to lock and leave. Step into an expansive 2000+ builders sq ft stunning home overlooking the gorgeous Mahogany Lake featuring a thoughtfully designed open floor plan inviting an abundance of natural daylight with soaring 12-foot ceilings and oversized windows. The centralized living area, ideal for entertaining, offers a Built-in ULTRA JennAir appliance package with a 42”, 24.2 Cu Ft., Built-In, cabinet panel ready, French door refrigerator with Obsidian black interior and built-in icemaker and water with 42” Refrigerator Armoire Kit, 24” cabinet panel ready dishwasher with stainless steel interior, 36” Professional-Style gas range top, Faber built-in cabinet hood fan, 30” combination wall oven and microwave and Silhouette Emmental 24" Bev. Center; all nicely complimented by the an Elevated Obsidian Color Palette. All are highlighted with stunning Quartz countertops. You will enjoy two beautiful bedrooms, a generous central living area, with the Primary Suite featuring a spacious 5-piece oasis-like ensuite with dual vanities, a large soaker tub, a stand-alone shower, and a generous walk-in closet. The Primary Suite and main living area step out to a 35ftx17ft terrace with a lovely view of the stunning Lake. Yours to enjoy and soak in every single day. To complete the package, you have a sizeable office area adjacent to the spacious laundry room and powder room that opens up to another expansive 25ft terrace and a double attached heated garage with a full-width driveway. Custom additions to the home include under cabinet lighting in kitchen, A/C, laundry room with convenient folding counter, coffee bar, office space and more. Jayman's standard inclusions feature their trademark Core Performance, which includes Solar Panels, Built Green Canada Standard with an Energuide rating, UVC Ultraviolet light air purification system, high-efficiency heat pump for air conditioning, forced air fan coil hydronic heating system, active heat recovery ventilator, Navien-brand tankless hot water heater, triple pane windows and smart home technology solutions. Enjoy Calgary’s largest lake, with 21 more acres of beach area than any other community. (id:60626)
Jayman Realty Inc.
285794 Airport Road
Oxford County, Ontario
House and Shop combined on almost 4 acres. House or shop available separately as well. Welcome Home to this Beautiful, sprawling executive Bungalow with over 4000 Sq ft of finished living space. Enter into the main foyer where you will find a home office. Continue on into the Open Concept living room, kitchen and dinette with door directly to the covered back porch complete with a build-in gas barbeque. At one end of the house you will find the Primary Bedroom with a 5 pc ensuite, Walk-in closet and sliding doors to an additional patio with a hot-tub. The additional two bedrooms are located at the opposite end of the main level with a 4 pc bathroom between. The massive basement is fully finished with two additional bedrooms, a workout room, a bathroom, and a large rec room complete with a wet bar. Great for family functions and entertaining. The 3 car attached garage has Trusscore walls, floor drainage for melting snow and rain and stairs leading to the main floor and also a set to the basement. The home is situated on an Agriculturally zoned lot leaving the opportunity for your home based Agri business. The property is just under 4 acres with trees dividing the house and the 6000 sq ft shop that has its own driveway and gated entrance. The large shop can provide income by renting the units that you are not using yourself. Great opportunity for the right buyer. (id:60626)
Keller Williams Complete Realty
1206 Glenashton Drive
Oakville, Ontario
Exceptional & Rare Offering in Prestigious Oakville. Welcome to one of the largest & most distinguished homes in the area, offering over 5,000 sq ft of luxurious living space across three expansive above-ground levels & a beautifully finished basement. Set on a professionally landscaped 48.34' x 109.91' lot in one of Oakville's most sought-after neighborhoods, this 7-bedroom, 5-bathroom architectural gem seamlessly blends elegance, comfort, and functionality. A dramatic 25-ft high foyer welcomes you into the home, setting a tone of grandeur from the moment you enter. The main floor features sleek porcelain tile, hardwood floors, and a bright, open-concept layout ideal for modern living and entertaining. The formal living room is adorned with oversized windows, while the inviting family room is anchored by a striking stone fireplace both finished with rich hard wood flooring. At the heart of the home is a gourmet kitchen with an island, built-in appl., & a sunlit b/fast area that overlooks the serene backyard. A formal dining room adds a touch of timeless sophistication. The second level features four generously sized bedrooms, including a luxurious primary suite with a private sitting area & a spa-like 5-piece ensuite. The third-floor loft retreat offers exceptional flexibility, with two additional bedrooms, a spacious living area, & a full 4-piece bathroom perfect for teens, guests, or multi-generational living. The professionally finished basement expands the living space with engineered hardwood flooring throughout, featuring a large recreation room, an additional bedroom, a full bathroom, a dedicated exercise/office area, & ample storage. Step outside to enjoy the deck, that provide year-round greenery and privacy. Ideally located just steps from scenic parks, nature trails, top-rated schools, and shopping, with convenient access to major highways for effortless commuting. (id:60626)
Royal LePage Signature Realty
6 Campbell Farm Road
Brantford, Ontario
Experience the perfect fusion of state-of-the-art technology and sophisticated design in this brand-new luxury estate. Situated on a private lot with a septic entrance and drilled well, this stunning 3-bedroom, 3.5-bath home features a spacious open-concept layout with in-floor heating throughout the main level. Smart home living is fully realized with Wi-Fi–controlled shades, a custom smart lock with facial recognition, a high-end water treatment system, and a built-in Sonos sound system. The chef-inspired kitchen is outfitted with premium Bosch appliances, a Dacor refrigerator, a Bosch-built coffee bar, custom cabinetry, quartz countertops, and oversized 24 x 48 tile flooring. The inviting living area includes a bespoke Heat & Glo fireplace and additional in-floor heating for year-round comfort. Retreat to the luxurious primary bathroom, complete with six body sprayers, an LED remote system, a self-cleaning hydrotherapy tub, a heated towel rack imported from London, Bluetooth smart mirrors, and custom lighting. Entertainment is elevated in the state-of-the-art theater room, featuring Klipsch speakers, a Onkio receiver, an Epson 4K projector, and a 120” screen. Step outside to your private oasis with a 12x30 saltwater pool, a Napoleon natural gas outdoor kitchen, a granite fireplace, and wiring for outdoor TV and speakers—all with strong Wi-Fi connectivity. Additional features include a robust 9000L septic system, a two-stage leeching bed, and a 40-year fiberglass roof—ensuring long-term peace of mind. This exceptional home defines luxury, comfort, and innovation at every turn. (id:60626)
Real Broker Ontario Ltd
6165 Nathan Place
Abbotsford, British Columbia
5 ACRES WITH HOME IN BRADNER! Featuring a 4,036 SQ/FT Home with 7 Beds/3 Baths, this is the Ideal Acreage for Families looking for Tons of Backyard Space while still being close to all City Amenities. Potential to build your own Hobby Farm, Workshop, Coach House, or even your Dream Home on an elevated parcel that is Out of the Floodplains! Located at the end of a quiet cul-de-sac of acreage owners, close to the border of Abbotsford and Langley. The land is fully cleared and usable. City Water is connected, Natural Gas is available at the Lot Line, and the 264th Street Exit on Highway 1 is only 5 minutes away! Call Now for a Private Showing. (id:60626)
Exp Realty Of Canada
104 4238 Lozells Avenue
Burnaby, British Columbia
Located on the North Side of Burnaby Lake, Lakeview Business Park offers quick and efficient access to all key market areas in Metro Vancouver via the Trans-Canada Highway and the Lougheed Highway. The main floor features an open area office/reception with carpeting throughout and a handicap accessible washroom, warehouse area with grade level loading, 25' clear ceiling heights, natural gas heater and 3 phase 100 amp electrical power (tenant to verify). The second floor features an open area office/reception, two (2) private offices, HVAC system, coffee bar & sink, carpeting throughout and one (1) washroom. Three (3) parking stalls available out front of unit plus loading area at rear. Please telephone or email listing agents for further information or to set up a viewing. (id:60626)
RE/MAX Crest Realty
269 Cabrelle Place
Ottawa, Ontario
Welcome to this beautiful, brand-new custom-built home by John Gerard Homes, offering 5 bedrooms and 5 bathrooms in Manotick! Designed with modern living in mind, this open-concept layout boasts a spacious great room with a cozy gas fireplace, seamlessly connected to a beautiful large eat-in kitchen. Enjoy high-end finishes throughout, including quartz countertops, a generous island, stainless steel appliances, and a walk-in pantry. The main floor also features a formal dining room, two versatile office spaces, and a well-appointed mudroom, perfect for busy family life. Upstairs, the luxurious primary suite is a true retreat, complete with a spa-inspired 5-piece ensuite and an expansive walk-in closet that conveniently connects to the laundry room. Three additional bedrooms offer ample space - one with its own private ensuite, and the other two connected by a stylish Jack & Jill bathroom. The partially finished lower level extends the living space with a large recreation room, a den or hobby room, a 3-piece bath, and abundant storage. Direct access to the oversized three-car garage adds even more convenience to this exceptional home. A perfect blend of luxury, functionality, and timeless design! (id:60626)
Century 21 Synergy Realty Inc
4625 Concession Rd 5
Adjala-Tosorontio, Ontario
Welcome to your dream home! This sprawling bungalow is just under 3000 square feet with a 3 car garage. Nestled in a serene and private area of Adjala, this breathtaking new build offers 1.5 acres of tranquility with stunning views. The open-concept layout seamlessly connects the kitchen, dining, and family room, creating an inviting space perfect for both relaxation and entertaining. The kitchen features modern finishes and a spacious design, ideal for family gatherings and culinary adventures. The family room boasts large windows that flood the space with natural light, while a cozy gas fireplace adds warmth and ambiance. Indulge in the comfort and elegance of the primary bedroom. Featuring a 5 piece ensuite and spacious walk-in closet, you'll have plenty of room for all your wardrobe essentials. Convenience is at your fingertips with main-floor laundry, office space and the expansive 1,400 sq ft garage provides plenty of room for vehicles and storage, with direct access to the basement. Step outside to the covered patio and enjoy the peace and quiet of your surroundings a perfect spot for outdoor dining, morning coffee, or simply taking in the view. (id:60626)
Coldwell Banker Ronan Realty
6 Campbell Farm Road
Brant, Ontario
Experience the perfect fusion of state-of-the-art technology and sophisticated design in this brand-new luxury estate. Situated on a private lot with a septic entrance and drilled well, this stunning 3-bedroom, 3.5-bath home features a spacious open-concept layout with in-floor heating throughout the main level. Smart home living is fully realized with Wi-Ficontrolled shades, a custom smart lock with facial recognition, a high-end water treatment system, and a built-in Sonos sound system. The chef-inspired kitchen is outfitted with premium Bosch appliances, a Dacor refrigerator, a Bosch-built coffee bar, custom cabinetry, quartz countertops, and oversized 24" x 48" tile flooring. The inviting living area includes a bespoke Heat & Glo fireplace and additional in-floor heating for year-round comfort. Retreat to the luxurious primary bathroom, complete with six body sprayers, an LED remote system, a self-cleaning hydrotherapy tub, a heated towel rack imported from London, Bluetooth smart mirrors, and custom lighting. Entertainment is elevated in the state-of-the-art theater room, featuring Klipsch speakers, a Onkio receiver, an Epson 4K projector, and a 120 screen. Step outside to your private oasis with a 12x30 saltwater pool, a Napoleon natural gas outdoor kitchen, a granite fireplace, and wiring for outdoor TV and speakersall with strong Wi-Fi connectivity. Additional features include a robust 9000L septic system, a two-stage leeching bed, and a 40-year fiberglass roofensuring long-term peace of mind. This exceptional home defines luxury, comfort, and innovation at every turn. (id:60626)
Real Broker Ontario Ltd.
11-1,2,3; 13-1,2,3 - 11 & 13 Acacia Avenue
Ottawa, Ontario
Cap Rate = 5.3%. Fully renovated 6-plex apartment building on storied Acacia Ave at the entrance to Rockliffe Park. New bathrooms and kitchens w quartz countertops, new flooring, fridges, dishwashers, washer-dryers, microwaves and hot water tanks in all units in winter of 2021. New wiring and plumbing throughout. Building fully occupied with young professionals. Average lease length of 2 years, creating ample opportunity to increase rents to market value without additional capital improvements. Annual gross income of $143k. NOI of $121k. Electric heat, separate meters for each unit, tenants pay hydro. Two 1 bedroom garden-level walkout units with their own green space. Two 1 bedroom 1st floor units with private, west facing decks. Two 1 bedroom and den 2nd story units with private, east facing decks. Units rent from $1,800/ month to $2,200/month. Parking for 6 cars in adjacent lot. Rent roll for all 6 units available. Finacial statements prepared by accounting firm available, recent survey available. Safe, popular, leafy neighbourhood with many attractive amenties within short walking distance, including Metro, LCBO, Starbucks, Bridgehead, Pet Value, restaurants and specialty shops. Bike and jogging paths, and winding, secluded streets of Rockliffe Park only a stones throw away. Great location and excellent investment opportunity. (id:60626)
Digi Brokerage

