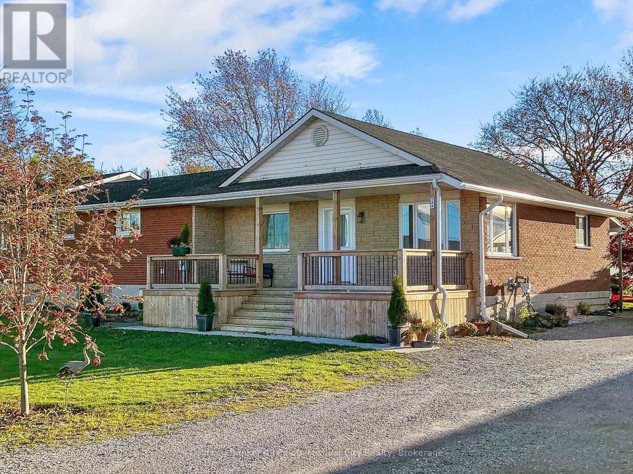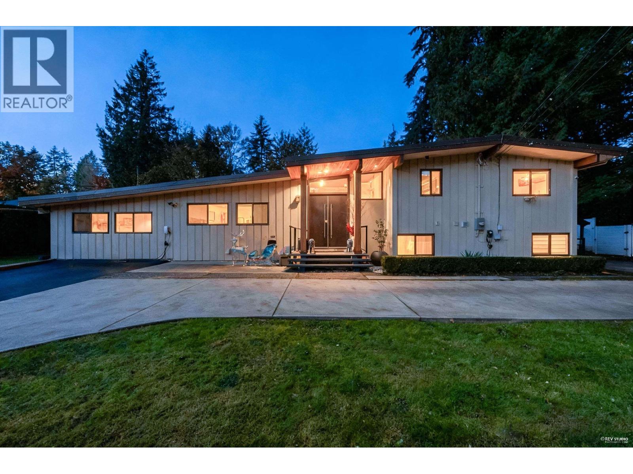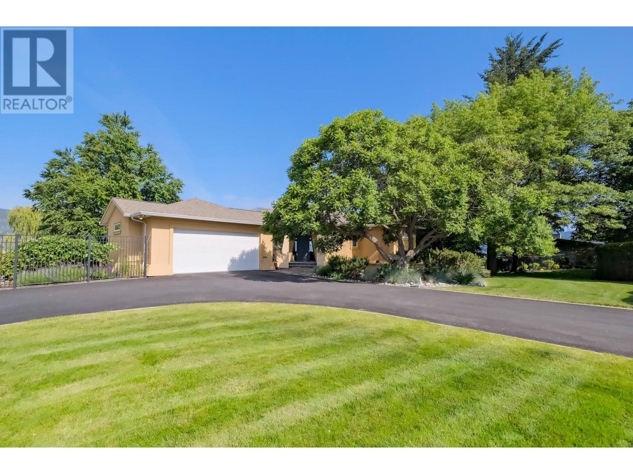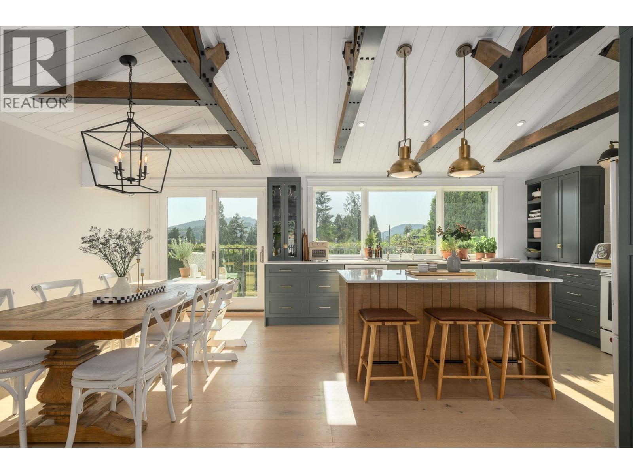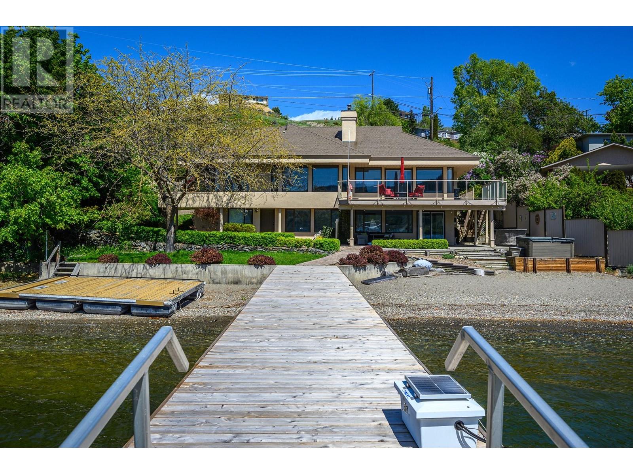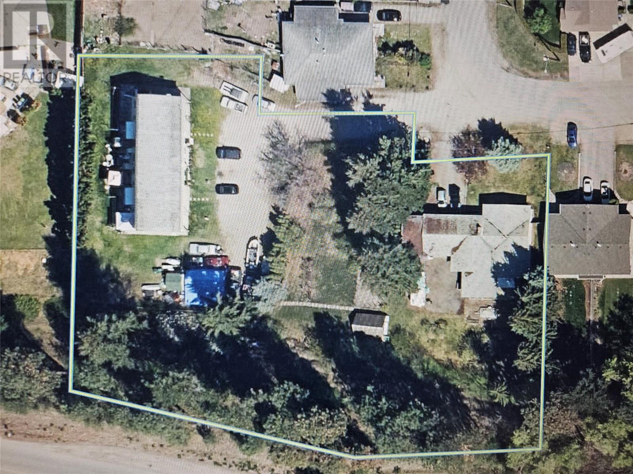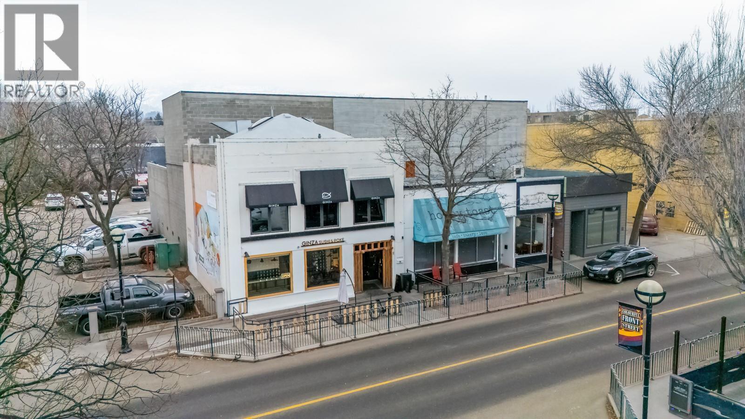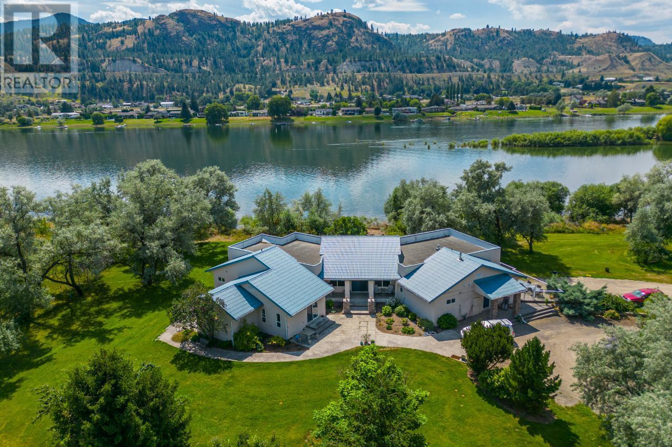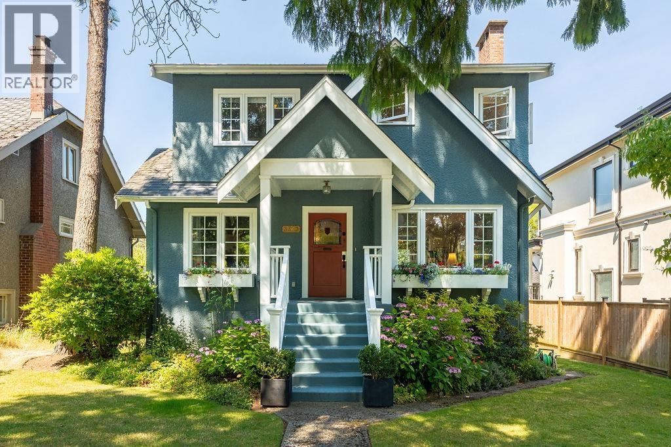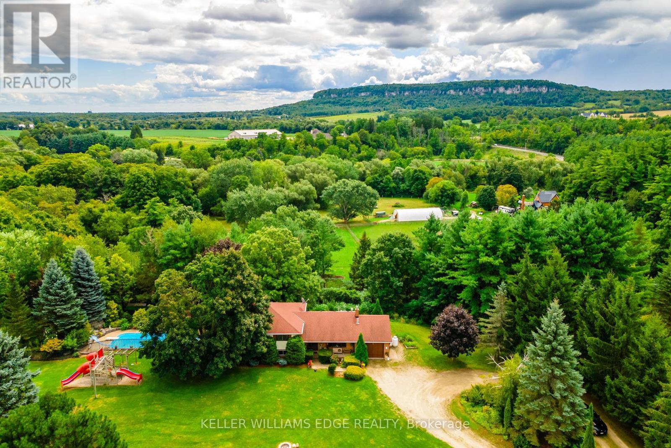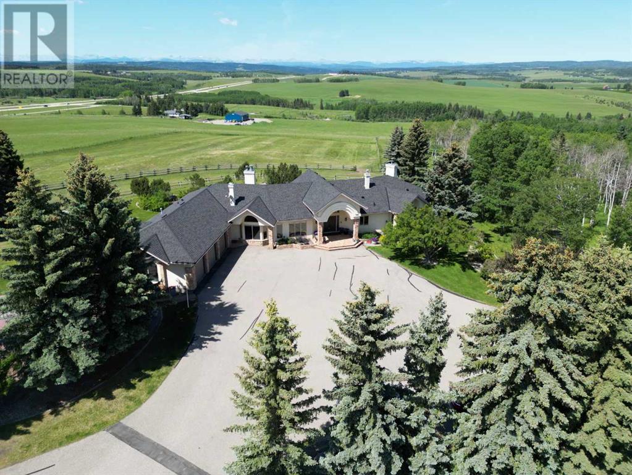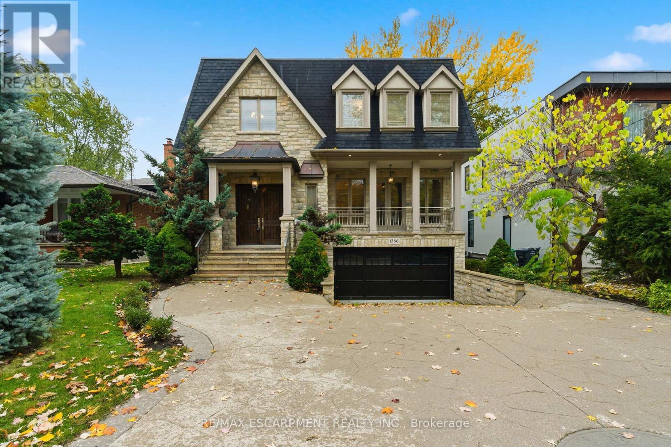160 Huron Road
West Perth, Ontario
Welcome to an exceptional opportunity to own and operate your very own established greenhouse operation spanning nearly 5.5 acres - complete with a fully bricked 3-bedroom residence and attached in-law suite, all ideally situated on Highway 8 with C3-1 zoning, offering incredible flexibility for retail or future business development. The main home showcases over 3,000 sq. ft. of total living space, blending comfort and functionality. The bright, open-concept layout includes three spacious bedrooms, a primary suite with private ensuite, and the convenience of main floor laundry. An attached in-law suite provides exceptional versatility - featuring a modern open-concept kitchen, dining, and living area, a large main-floor bedroom and full bathroom, plus a finished lower level with an additional bathroom and ground-level walkout, perfect for extended family, rental income, or staff accommodation. Beyond the home, the operational greenhouse is a gardener's paradise - offering expansive production space and a retail showroom ideal for direct-to-consumer sales. Onsite worker's quarters add convenience for seasonal staff or business operations. Whether you continue the thriving greenhouse business or take advantage of the C3-1 zoning to develop your own commercial or retail enterprise, this property offers endless potential. Live, work, and grow all in one place - where opportunity meets lifestyle! (id:60626)
Coldwell Banker All Points-Festival City Realty
475 Newlands Road
West Vancouver, British Columbia
Welcome to Prestigious Cedardale! This beautifully updated family residence sits on a quiet, tree-lined street and showcases exceptional renovations with style and quality at every turn. The bright open-concept main level features newly built western & wok kitchens with granite counters, custom cabinetry, premium appliances, and elegant oak hardwood floors flowing through spacious living and dining areas.Step out to the new covered patio overlooking a private fenced backyard with lush gardens & a charming gazebo, perfect for family gatherings and summer entertaining. Major updates include new electrical 200A, roof & skylights, full repiping, floor heating, 360° security system, new bathrooms, windows & doors, and conversion of the garage into a bright family room. Added carport, 2 EV stations, new concrete driveway, RV parking, and glass-covered patio complete this move-in ready home. A perfect blend of modern luxury and timeless comfort close to Best Schools, Lions Gate Bridge, Park Royal & top-rated schools. (id:60626)
Royal Pacific Realty Corp.
156 Vancouver Place
Penticton, British Columbia
Welcome to 156 Vancouver Place – a stunning custom-built rancher with walkout basement, perched on a 1.76-acre parcel offering breathtaking panoramic lake views. Crafted in 2003 by Homescape Construction for the current owners, this thoughtfully designed home places all principal rooms on the main level for convenient single-level living. The spacious primary suite features a luxurious 5-piece ensuite, including a brand-new shower installed in May 2025. The lower level is ideal for hosting guests, complete with two additional bedrooms, a large office, a generous rec room with wet bar, and a wine cellar for the enthusiast. Step outside and enjoy your own private retreat – with multiple patios and decks, a hot tub, firepit area, and beautifully landscaped grounds with ample room to add a pool. The oversized attached double garage and abundant on-site parking round out this exceptional package. (id:60626)
Chamberlain Property Group
580 Ioco Road
Port Moody, British Columbia
Straight from a HOME & GARDEN magazine! Step into this fully renovated creation thoughtfully designed w/historic charm. Perfectly suited for multi-generational living, home based businesses or wellness professionals, this rare property offers 3 distinct and versatile separate living spaces each w/its own character and purpose. Above main suite features a private ground level entrance ideal for welcoming clients in a comfortable, professional home setting, complete w/full laundry & bathroom, complete kitchen rough-ins, breathtaking unobstructed Ocean views & private patio oasis. Main living area features 3 beds/2 baths, vaulted wood ceilings, exposed beams & stunning finishings inviting a private, seamless balance between home life and work from home! Below main features a gorgeous 2 bdrm legal suite perfect for family or extra income! An impressive 1460 sq/ft of patio/deck space completes this home w/each living space offering its own cozy outdoor retreat. Truly a unique must see property! See video tour (id:60626)
Royal LePage West Real Estate Services
7448 Old Stamp Mill Road
Vernon, British Columbia
Dreaming how you can have that ultimate Okanagan Lakefront lifestyle? This property makes it happen! The 2 bedroom suite in the walk-out lower level can be a desirable rental and will avoid the BC speculation and vacancy tax if the main home is your vacation retreat. Or make this a family group purchase and share the space! There is a super family room that divides or connects the two living spaces - perfect for shared gatherings! Follow the sun or shade on the generous decks and patios, complete with hot tub and outside bar area. Lawns flow to the 95f ft of level, sandy, swimmable waterfront! Excellent dock with solar powered boat lift. Privacy gates open to double driveway, generous level parking and the double garage. BONUS - the potential to subdivide the upper portion of the lot or build a carriage home! Impeccably maintained, this home has walls of windows on both levels to maximize that spectacular south-facing lake view! The level entry main offers 2 bedrooms, office, 2 1/2 ; baths, laundry, updated oak kitchen with center island, newer appliances and Dekton counters. The living and dining areas are separated by see-thru fireplace. The walk-out lower level offers the connecting family room plus mega storage and a bath with convenient access to the outdoors and lake! The suite enjoys a private entrance, full kitchen, laundry and 2 bedrooms! Bring your family and feel the dream! (id:60626)
RE/MAX Priscilla
305 & 295 Clarissa Road
Kelowna, British Columbia
**DEVELOPER ALERT** RARE opportunity to develop 1.48 acres (64,468.80 sq ft) of MF2 zoned land. MF2 zoning supports row townhomes up to 3 storeys high. The property currently features a single family home and a Tenanted fourplex (mo. to mo.). Walking distance to Ecole Belgo Elementary School, Transit and is across the street from Belgo Park. Close to many restaurants, shopping, schools, Rutland arena and the YMCA. Bring your development ideas, potential FAR of approx 1.0 (id:60626)
Royal LePage Kelowna
52 Front Street
Penticton, British Columbia
Prime commercial property in an excellent location in one of Penticton's most desirable urban areas. 24-74 Front Street along with 85 Backstreet is situated on approximately .60 acres. The property is fully leased with 7 tenants but also has prime development potential. C5 zoning supports a mix of commercial and residential uses. 34 parking spaces. This area is currently transitioning with new commercial and residential building. This is an excellent passive income earning property with incredible future development potential. Call for more information. (id:60626)
Chamberlain Property Group
3390 Shuswap E Road
Kamloops, British Columbia
Welcome to 3390 Shuswap E Road, an exceptional 20-acre riverfront estate with stunning development potential overlooking the serene South Thompson River. Currently the owners have positive discussion with Ministry of Transport and TRND for subdivision to date. This 4,300 sq ft rancher-style home is thoughtfully designed for entertaining, featuring a Mediterranean-inspired kitchen with double ovens, a walk-in pantry, and an adjoining dining room. Radiant heated floors and passive solar, south-facing windows ensure year-round comfort and efficiency. All three bedrooms, the den, and spacious living areas offer walk-out access to breathtaking mountain and river views. The full unfinished basement offers endless opportunities for customization. Formerly an organic farm, the property boasts fertile soil and AF-1 zoning, allowing for a variety of uses including a bed & breakfast, equestrian estate, agri-retreat, guest ranch, or home-based business. Surrounded by nature and close to golfing, fishing, boating, skiing, and birdwatching. This is a rare opportunity to live your dream or launch your next venture in paradise. Book your showing today. Measurements are approximate. Buyer to verify. (id:60626)
Stonehaus Realty Corp
3563 W King Edward Avenue
Vancouver, British Columbia
This beautifully maintained family home has been updated through the years & offers nearly 2,900 sqft of well-designed living space on a spacious, landscaped lot. Main floor features large living room with coved ceilings, inlaid oak floors, gas fireplace, 3 piece bath, office, formal dining room with French doors that open onto deck, plus bright, updated kitchen with white shaker cabinets, granite counters, & eating area. Upstairs you´ll find 4 spacious bedrooms, including primary with walk-in closet & ensuite, plus an additional bathroom. Partially finished basement offers excellent ceiling height, rec room with gas fireplace & lots of potential. Mature private backyard includes double carport. Desirable Westside location, steps from Dunbar´s shops, cafes, parks, & top-rated schools. (id:60626)
Exp Realty
6101 Walkers Line
Burlington, Ontario
Welcome to 6101 Walker Line, a rare offering featuring 26 acres of lush farm fields, towering evergreens, and multiple working outbuildings, including a new greenhouse with automated watering systems. This exceptional property offers endless potential from hobby farming and agricultural ventures to creating your own private country retreat. The custom-built home (1975) showcases solid bones and provides the perfect footprint for a stunning modern redesign or luxury rebuild. Enjoy peaceful summer days by the separately fenced inground pool, surrounded by open skies and complete tranquility. A long, tree-lined private driveway ensures ultimate privacy and separation from road traffic. Conveniently located just 8 minutes to Highway 407 and 8 minutes to retail, dining, and groceries in Burlington or Milton, this property offers the best of both worlds, country serenity with city convenience. Take in breathtaking panoramic views of Rattlesnake Point and Mount Nemo, and enjoy the natural beauty of Bronte Creek, where the salmon run every October. This is the ideal property for the true country dweller who desires privacy, potential income opportunities, and an unparalleled connection to nature all within reach of modern amenities. (id:60626)
Keller Williams Edge Realty
100, 182029 174 Avenue W
Priddis, Alberta
Luxury Walk-Out Bungalow on Gated Acreage with Breathtaking Mountain ViewsJust minutes from the city limits, this extraordinary walk-out bungalow offers over 6,900 square feet of beautifully finished living space on a private, gated estate. With 6 spacious bedrooms, 4 bathrooms, and a chef’s dream kitchen, this property is the perfect blend of luxury, functionality, and rural tranquility.Step inside to a grand entrance that opens to soaring ceilings, new designer lighting, and elegant finishes throughout. The main floor features a retreat-like primary suite, complete with spa-inspired amenities, while heated floors in the expansive basement offer year-round comfort. Three fireplaces add warmth and ambiance to the main living areas.Outdoors, the stunning mountain views provide a breathtaking backdrop to the beautifully landscaped grounds, complete with an underground sprinkler system, mature trees, and new decks for entertaining. Enjoy your own tennis/pickleball court, paved driveway, and two triple-car garages—each with brand-new door openers.Equestrian enthusiasts will appreciate the fully equipped barn with three horse stalls and a tack room, plus fenced and cross-fenced pastures with five paddocks, featuring wood and electric fencing, automatic waterer, and two horse shelters.This property truly has it all—privacy, space, luxury, and accessibility. Whether you're hosting guests, raising a family, or enjoying the peace of country living with your horses, this exceptional home delivers on every level. (Mountain view pictures will be updated once the smoke clears, Bordering 55 acres also for sale) (id:60626)
Maxwell Canyon Creek
1366 Wilson Avenue
Mississauga, Ontario
Welcome to 1366 Wilson Avenue, a stunning European-inspired, traditional home located in the prestigious Mineola neighbourhood - one of Mississauga's most desirable communities, known for its mature trees, top-rated schools, and close proximity to Lake Ontario, beautiful parks, and the vibrant Port Credit Village. This custom-built masterpiece seamlessly blends timeless elegance with modern functionality, offering over 4,100 square feet of luxurious living space. The natural stone exterior and copper accents set the stage for the refined craftsmanship found throughout. Inside, soaring ceilings, white oak flooring, and intricate millwork create an atmosphere of sophistication and warmth. The main level features formal living and dining rooms, a chef-inspired kitchen with custom cabinetry, stone countertops, and a walkout to a private backyard oasis with a large deck and professional landscaping-perfect for entertaining or relaxation. Upstairs, the primary suite offers a spa-like ensuite, walk-in closet, and private balcony, complemented by three additional spacious bedrooms. The fully finished lower level includes heated floors and full in-law suite capabilities, featuring a second kitchen, recreation room, and separate walkout-ideal for multi-generational living or guest accommodations. Situated on a quiet, tree-lined street, this exceptional Mineola residence embodies European charm and timeless craftsmanship. Luxury certified. (id:60626)
RE/MAX Escarpment Realty Inc.

