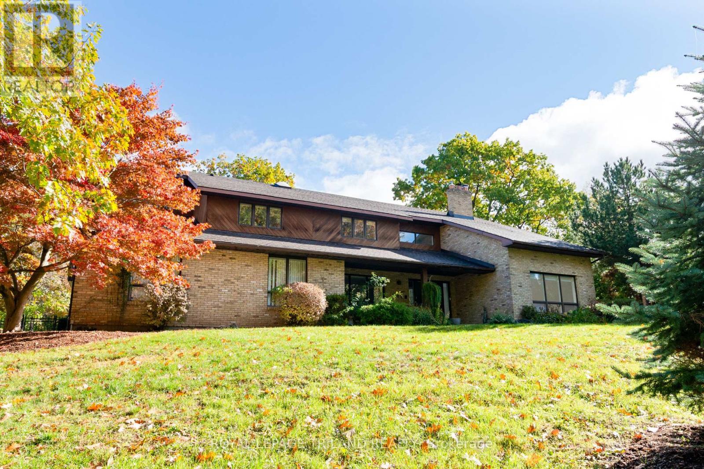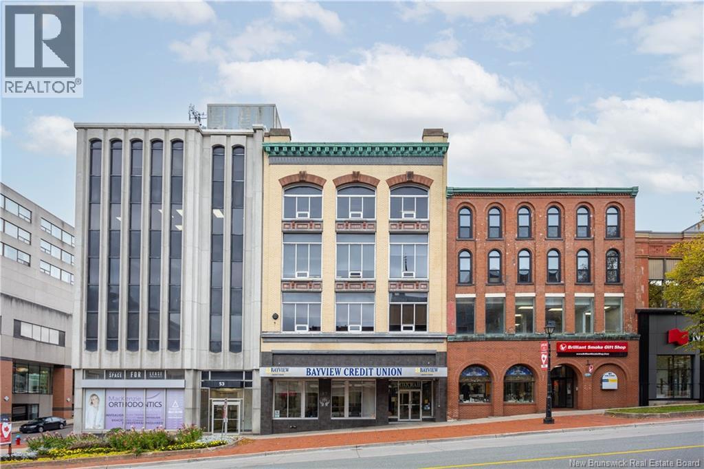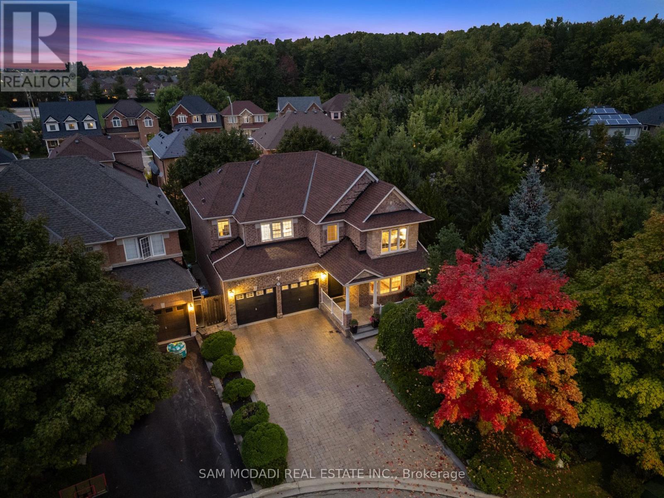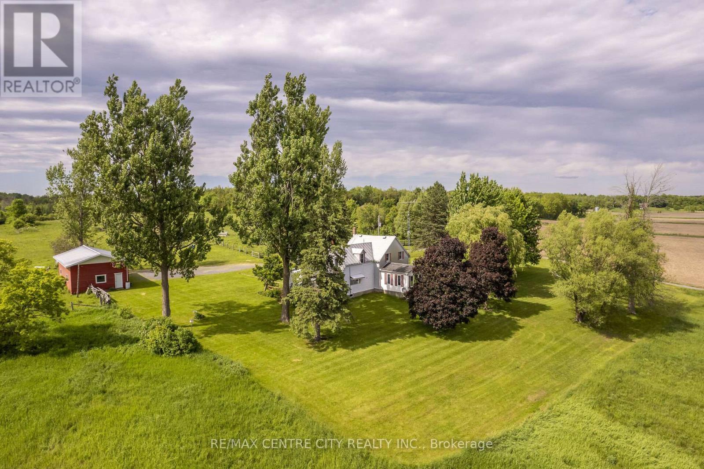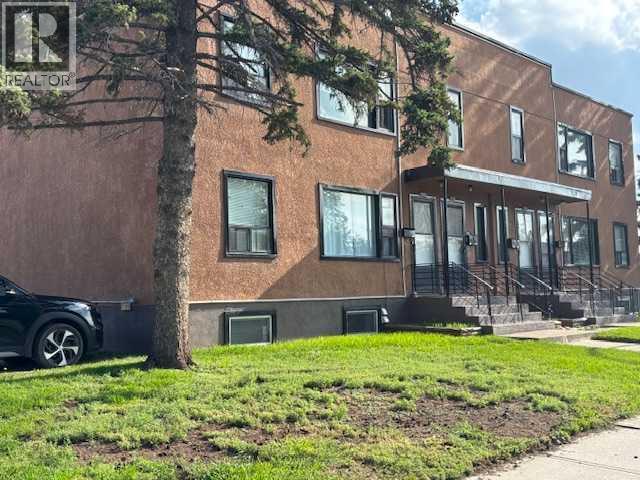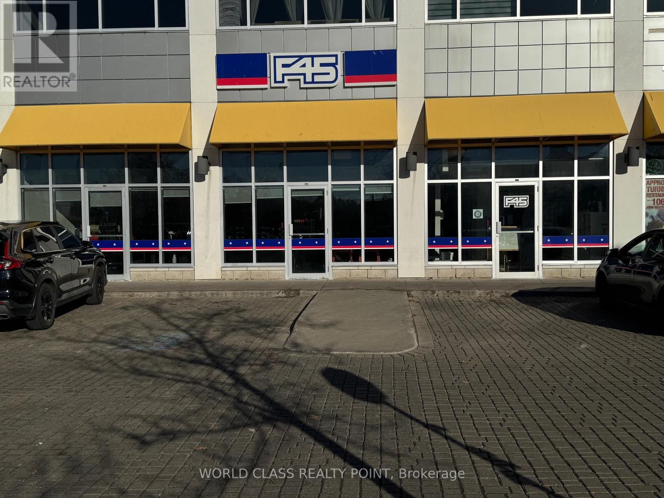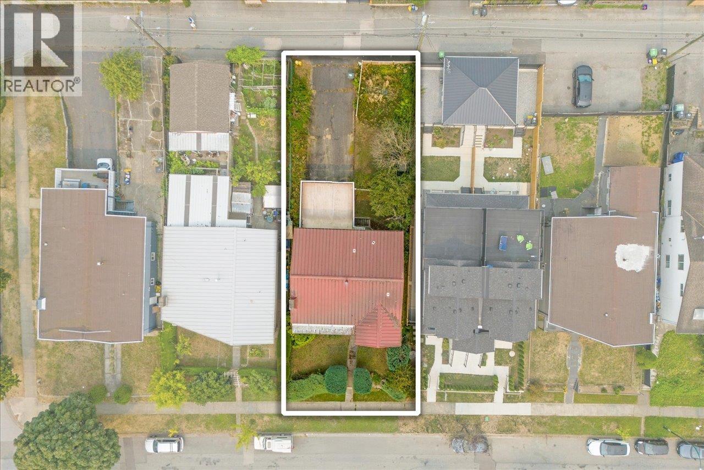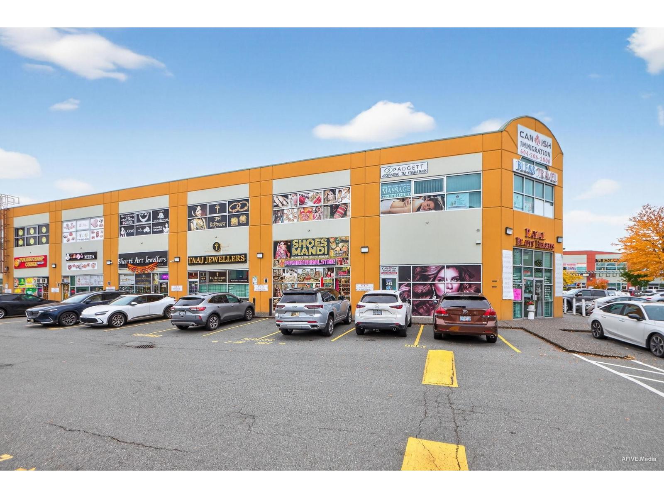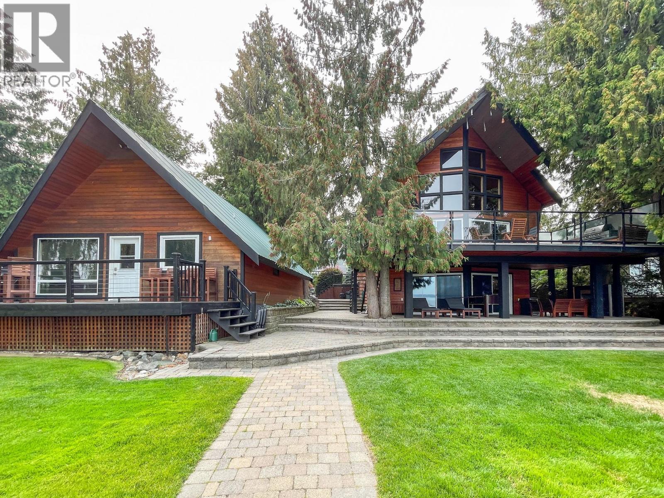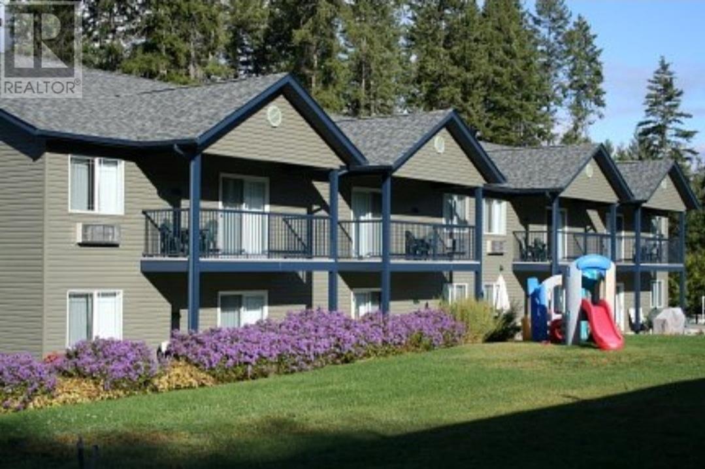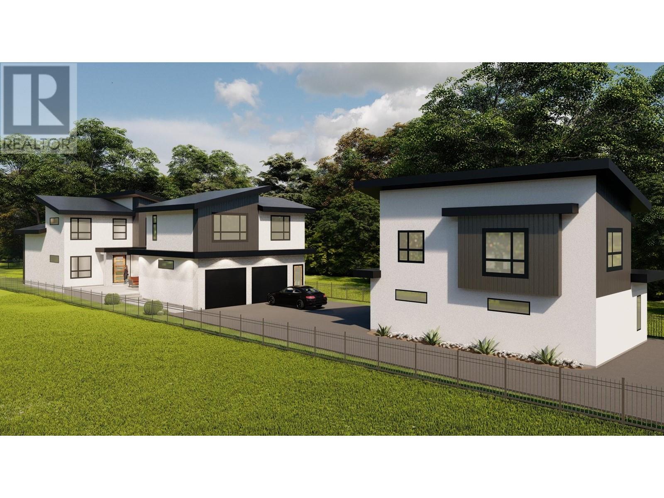700 Westmount Hills Drive
London South, Ontario
Architectural executive residence offering approx. 4,000 sq. ft. above grade plus 1,850 sq. ft. finished lower level with private entrance, set on a rare, extra-wide, deep, mature, and private park-like lot in London's prestigious Westmount Hills. A dramatic glass-railed staircase and double-height foyer open to a vaulted great room with floor-to-ceiling windows and sleek gas fireplace. A formal dining room enhances flow off the gourmet kitchen, which impresses with a large island, dual Frigidaire Professional 36" fridge/freezer, induction cooktop, double wall ovens, built-in fridge drawers, appliance pantry, and walk-in pantry with full fridge, sink, and microwave drawer-all overlooking the 2024 resort-style heated pool (8-ft deep end, automatic retractable cover). The bright main-floor family room connects seamlessly to the kitchen and features a cozy gas fireplace-ideal for gatherings and relaxed living-with a heated and cooled sunroom off the family room offering backyard and pool access, perfect for entertaining. Also on this level: private office/den and a full bath with laundry and direct pool walkout-perfect for swimmers and guests. Upstairs, the vaulted primary suite offers gas fireplace, balcony, walk-in closet, and spa ensuite with skyline views. The second bedroom has its own ensuite, while the third bedroom has a cheater ensuite (with laundry). Fourth Bedroom with double closet, vaulted ceilings and private balcony. The finished lower level includes a bedroom, bath, recreation and family zones with fireplace, pub-style oak wet bar, and garage access. Oversized 2.5-car garage with epoxy floors, 8-car driveway. Four fireplaces total. A truly exceptional residence uniting architectural presence, generous scale, and a rare extra-wide, deep, and mature private lot in one of London's most sought-after neighbourhoods. (id:60626)
Royal LePage Triland Realty
57 King Street
Saint John, New Brunswick
Standing proudly in the heart of Saint Johns historic uptown, 57 King Street, once known as Oak Hall, is a remarkable four-storey brick commercial building. Constructed between 1877 and 1881, this distinguished property rose from the ashes of the Great Fire of 1877. Its storied past includes serving as the head office of the Canadian Pacific Railway and Scovil Brothers department store. Each of the buildings four levels, along with a spacious basement, offers approximately 4,000 square feet of versatile commercial space, allowing for a variety of professional, retail, or creative uses. The timeless architecture of Oak Hall is complemented by thoughtful modern upgrades that enhance both function and comfort. A new elevator installed in 2022 provides seamless access throughout the building, while each floor operates independently with its own electrical panel and meter. Every level, with the exception of the main floor, is equipped with washroom and kitchen or lunchroom facilities, ensuring convenience for occupants. Heating is supplied by individual electric units, and climate control is supported by a rooftop air conditioning system. The property retains its heritage charm, with original brickwork, tall windows, and architectural detailing that reflect the craftsmanship of its era. The current owners are open to leasing the main floor and basement, presenting leasing opportunities for other businesses within one of Saint Johns most iconic landmarks. (id:60626)
RE/MAX Professionals
22924 88 Avenue
Langley, British Columbia
Charming Fort Langley Gem with Detached Shop and In-law suite! Welcome home. An exceptional opportunity to own a beautifully maintained and upgraded home just a short stroll to the heart of historic Fort Langley. This warm and inviting residence offers the perfect blend of character, function and flexibility for multi generational living. Out back you overlook beautiful farmland and you have a large detached shop with 240 amp power and lots of parking. Book your showing today! (id:60626)
Oakwyn Realty Ltd.
3859 Pondview Way
Mississauga, Ontario
Discover the timeless charm of 3859 Pondview Way, a beautifully maintained 4-bedroom, 3.5-bathroom home in the desirable Avonlea on the Pond community. Perfectly positioned at the end of a quiet cul-de-sac and surrounded by the natural beauty of Osprey Marsh, this residence offers a rare combination of privacy and picturesque views. It is an ideal retreat for families seeking comfort, tranquility and convenience. Designed with growing families in mind, the home features a bright and functional layout. The main floor welcomes you with a formal living and dining room enhanced by a charming bay window, while the cozy family room features a gas fireplace, hardwood floors, and expansive windows overlooking the backyard. The functional kitchen is equipped with granite countertops, a center island, stainless steel appliances, a pantry, double sink, and tile flooring, along with a walkout to the stone patio. Upstairs, four spacious bedrooms and two full bathrooms offer ample space for everyone. The primary suite stands out with two walk-in closets and a 4-piece ensuite featuring a soaker tub and separate shower. A convenient second-floor laundry room adds everyday practicality. The finished lower level expands the living space with a large recreation room, a dry bar, pot lights throughout, and an additional 4-piece bathroom. Outside, enjoy beautifully landscaped front and backyards including a welcoming porch, lovely gazebo, and stone patio perfect for gatherings or quiet relaxation. The interlocked driveway and double garage offer parking for up to six vehicles. Prime location, this exceptional home is just minutes from Lisgar GO Station, schools, SmartCentres Meadowvale, Meadowvale Town Centre, Lake Aquitaine trails, and major highways (401, 403, and 407). With its tranquil pond views, welcoming community, and family-oriented design, 3859 Pondview Way offers the perfect balance of natural beauty, comfort, and convenience. (id:60626)
Sam Mcdadi Real Estate Inc.
19267 County 25 Road
South Glengarry, Ontario
Unique land/farm opportunity: 264.65 acres in one contiguous parcel with farmhouse, shed and log cabin! Conveniently located between Ottawa and Montreal, this property offers great access with only a 15 minute drive to the 401, and 15 minutes to the town of Alexandria, and 20 minutes from Cornwall. The cleared land is mostly made up of productive Eamer Loam soil that is suitable for many high value uses: cash crop, market garden, orchard, grass-fed livestock etc.! The land is used for cash crop (35 acres), hay (11 acres) and pasture (58 acres). With 150+ acres of forest and the 2019 built cabin, you can have your own private retreat to enjoy everything nature has to offer! The forest features many trails and is made up of a mix of hardwood & softwood with plenty of maple trees, and sections with cedar and spruce. The current owners have many tree stands set-up throughout the forest that they have used successfully every Fall for their deer and turkey hunt. The cabin comfortably sleeps 4, has its own kitchenette, a woodstove for heat, an outhouse and is fully wired and powered with a generator that is situated about 30' away from the cabin. The residence, a well maintained 4 bedroom, 2 bathroom farmhouse with recently installed propane furnace offers bright and spacious living spaces with plenty of room for you and your family to call home. The 30' x 40' drive-shed offers 2 large doors, with enough room to store a tractor, several cars and some toys! Farm properties of this size don't come to the market often, don't miss the video presentation! (id:60626)
RE/MAX Centre City Realty Inc.
106 26 Avenue Nw
Calgary, Alberta
(Location, location, location) A Fully leased out residential multi-unit family investor property for sale. Owner of 20 years is now retiring presenting this very rare opportunity to own a highly sought after income generating property. With demand rising due to more and more people and investment capitals moving into Alberta, this property is the perfect addition to any types of asset portfolio focusing on wealth generation as well as preservation. This property is in a highly centralized prime corner lot location of the Tuxedo Park community. Boasting exposure and access to 3 sides of the property. A two-story building that has 6x900 Sqf bedroom suites (4x 2-bedrooms, 2x 3-bedrooms) with separate entrances unlike most multi-family building that has a large common area. Without a common area, the owner will enjoy reduced overall maintenance and expense as well as the benefits of attracting individual tenants desiring duplex or townhome like living space. What’s more, each unit has its own in-suite laundry, fridge and stove, up to 6 parking spaces and 4 electrical plug-ins that further increases its rental appeal. Convenient access to Calgary transit such as the Bus Rapid Transit (BRT) on centre street and potential future LRT station expansion line, this property is also zoned for C-COR2 f1.0h10 land which make this property one of the rarer offerings in the city. This zoning will further add value by allowing existing retail, office and business use as well as supporting a future redevelopment potential turning this into a high rise residential and commercial condo project down the road.Very well maintained by the owner thru out the years reducing significant repair and maintenance cost. The owner also replaced all new hot water tanks, recently replaced basement windows and upgraded electrical service of 6-100 amp. Torch-on flat roof with zero issue and no water leak that can last up to 30 years. Buyer will inherit another benefit that while the current propert y is generating $106,680 gross income annually, this income is on old timer rent which will give new owner the potential to further increase rental income. If you are looking for passive income and or a long-term holding investment, look no further. (id:60626)
Century 21 Bravo Realty
D107, D108, D109 - 69 Lebovic Avenue
Toronto, Ontario
Rare Opportunity to Own 3190 SQFT Prime Commercial Property located at Rapidly Growing Food Plaza in a High-Traffic Area at Popular Shopping District Of Scarborough at Highly Sought after Location of Warden Ave & Eglinton Ave E. Currently a F45 Training (Gym / Fitness Center) in one of Scarborough's busiest retail hubs with ample parking and excellent exposure. Vibrant Area With Great Tenants Include D-Spot, Affy's Premium Grill, Chachi's Chai, Karachi Express, Chaiiwala of London, Pizza Karachi, Oodles Wok, Burger Alley, Coco, Food Court Outlets, Professional & Medical Offices including Dental Office and Insurance Offices. This property is surrounded by major retailers like Walmart, Canadian Tire, Lowes, RONA, Cineplex, national banks, and is Steps to the new Eglinton Crosstown LRT. Positioned in a rapidly growing area with over 35,000 new residential units planned, this is an ideal opportunity for retailers, investors, entrepreneurs, and professionals seeking high visibility, steady foot traffic, and long-term growth potential. Once Centre Plaza is the Destination Hub & Office Location For Customers & Professionals surrounded by Ontario Court Houses, Banks, Grocery, Clothing & Hardware Stores, and Entertainment Centers. Few Minutes Drive to Highways Highways 401 & DVP. (id:60626)
World Class Realty Point
1149 E 63rd Avenue
Vancouver, British Columbia
Fantastic development opportunity! On a quiet tree lined street, this large 6020 square foot lot with R1-1 zoning is ready for your duplex or multi-family development. Central location in the David Thompson Secondary and Walter Moberly Elementary school catchment. Close to transit, restaurants, grocery shopping, parks, Richmond and more. This Vancouver Special could also be brought back to it's former glory with a substantial renovation. Great opportunity in a great family neighbourhood! (id:60626)
RE/MAX Select Realty
343 8140 128 Street
Surrey, British Columbia
All measurements are done by AFIVE Media buyers or buyers agent please varify the measurements if important. Beautiful 1510 sqft office unit in one of the best locations in Surrey. This corner units comes with 7 office rooms in total with washroom and kitchen, All rooms have windows and lost of exposure for business signs. For showings please contact listing agent. ** Seller is licensed Real Estate Agent** (id:60626)
Ypa Your Property Agent
3075 Waverly Road
Sorrento, British Columbia
Shuswap waterfront on Waverly Rd. in Sorrento The Shuswap is a very large lake and you can boat and waterski on any part of it. Where you choose to live on it, however is a very different matter. You could decide to reside at Seymour Arm or you may pick Sorrento. These are 2 alternatives with very different road access that makes them okay for some but not at all for others. The drive from Seymour to the TCH is well over an hour. From Waverly Rd in Sorrento it is less than 1 minute. In other words from this waterfront location you could work in Kamloops or Salmon Arm and have an easy commute. This means you would have a full time residence as well as a recreational property all in one. The access to shopping, golf and health facilities is easy so retirement is long term. The location is as good as it gets on the entire lake. This property has a perfect main home but there is also a beautiful guest house for the kids and grandkids. With the four beds in the loft there have been as many as 16 people in the homes at one time. And they can cook their own meals if you are taking a break. The buildings are side by side with gorgeous views of the Shuswap and a very gentle slope to the beach and dock. Maybe one of your grown up children would like to participate as a partner. This is the perfect property for that purpose. Please note that GST is payable on the sale. (id:60626)
Riley & Associates Realty Ltd.
2037 Hunter Frontage Road Unit# Lot 26
Christina Lake, British Columbia
Nearly 1 acre lot with a modern 15-unit motel building which forms the second part of New Horizon Motel. Built in early 2000, this is the newest motel building in town and offers versatile and popular layout for all tourists and travellers. 1 of the suites is accessible. The building offers optional access to kitchen and dining from every suite. Each kitchen has access to patio with BBQ, which is perfect for families. Two suites can be combined through kitchen. Accessed from Franson Rd just off the highway, this property can be set up as a separate motel with room for expansion. Another option is to covert the building into an apartment. The building is equipped with a laundry room. The large green space in the back is currently set up as a playground which perfect for a pool or further expansion of the motel building. Decent Cap Rate. Near turnkey opportunity. Possibilities are endless. The business is not included. Call your trusted agent for more information. (id:60626)
Royal LePage Kelowna
Lot A Thompson Drive
Kamloops, British Columbia
Absolutely stunning! (To be built) Granite Developments proudly presents a South Thompson luxury, resort-style residence sure to impress. This impeccably crafted, Bergman-designed home was created to maximize views of the river, while featuring clean, modern lines throughout. Arrive into the oversized garage, offering 650 sq. ft. of private, secure parking. From here, access the main residence via a corridor that can serve as a gym or second entertaining area. This space opens into a private courtyard between the garage and main home, providing both privacy and architectural flow. Inside the 3,000+ sq. ft. main home, you'll immediately feel a sense of serenity and smart design. Access to the yard is directly off the living/dining area. No raised decks to contend with, just direct access to the privacy of the S. Thompson. Upstairs features spacious bedrooms, generous closets, and a convenient laundry area. Completely independent from the main residence, and located above the garage, is a self-contained 2-bedroom in-law or income-producing suite. With 767 sq. ft. of well-designed space, its separate entrance ensures privacy—making it an exceptional addition. Optional plans are available for a detached carriage home: at additional cost, it would offer lower-level boat/toy parking with a 2-bedroom home above-complementing the estate beautifully. This is a rare opportunity to experience the South Thompson lifestyle. Contact the listing broker for details, upgrades, and timelines. (id:60626)
Royal LePage Westwin Realty

