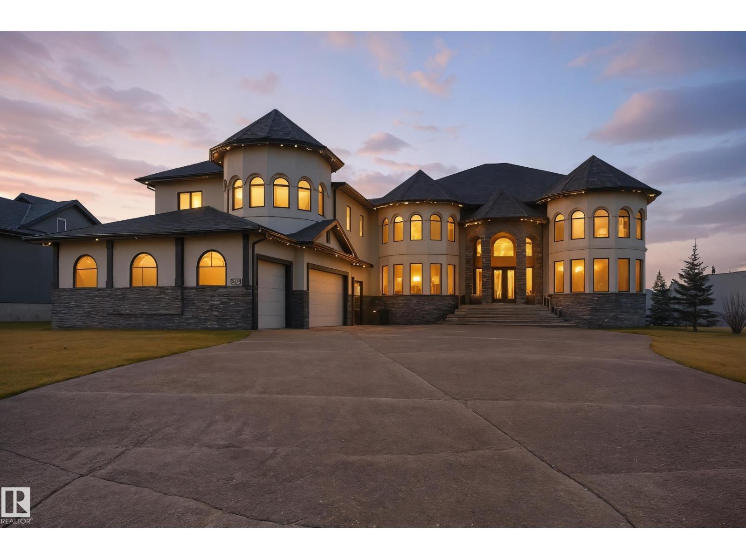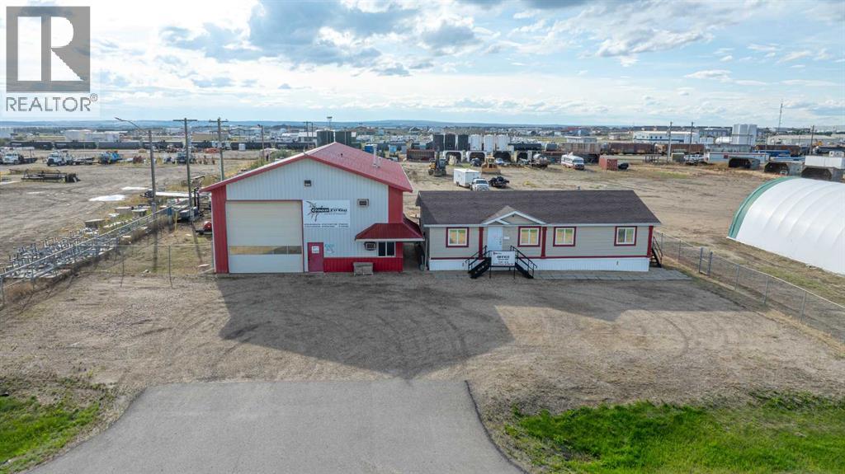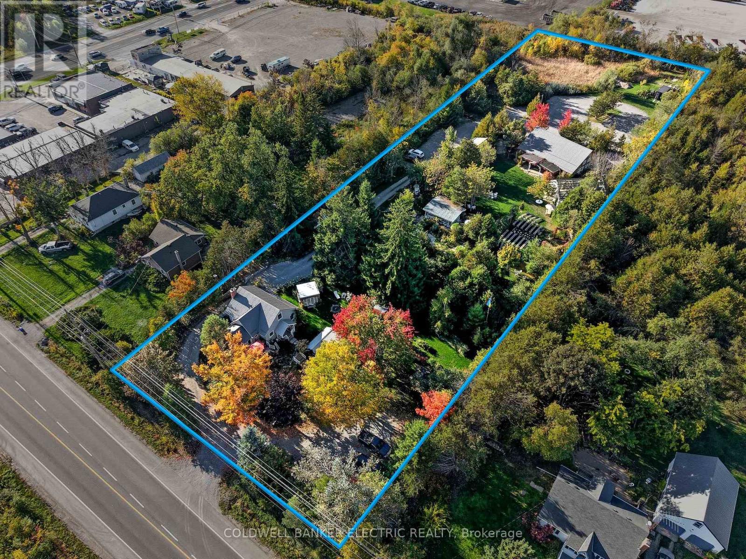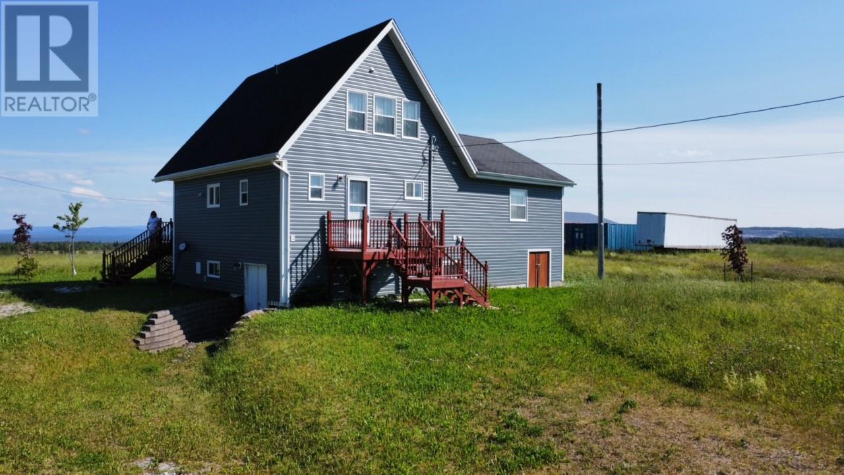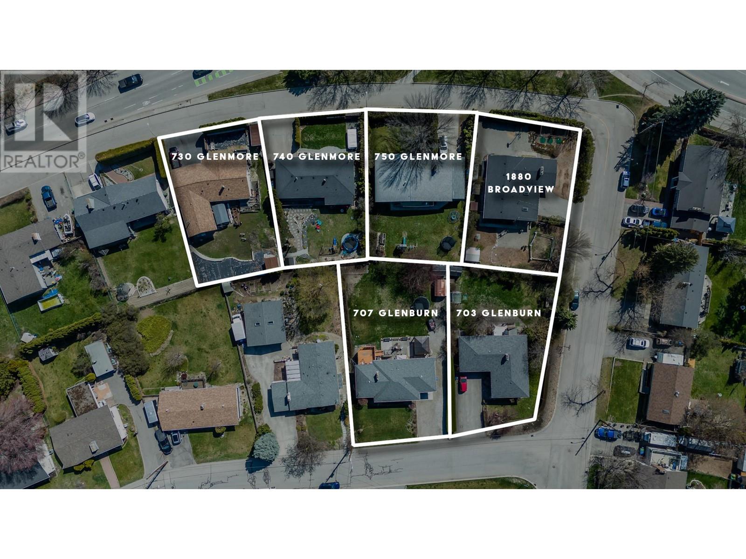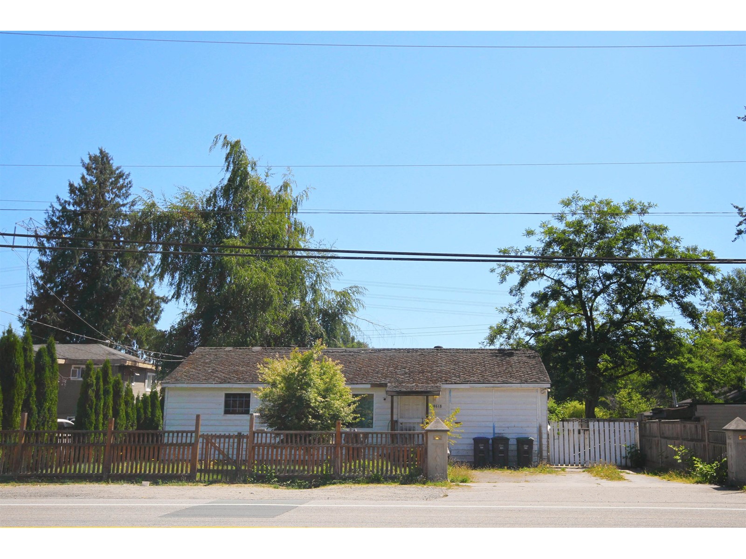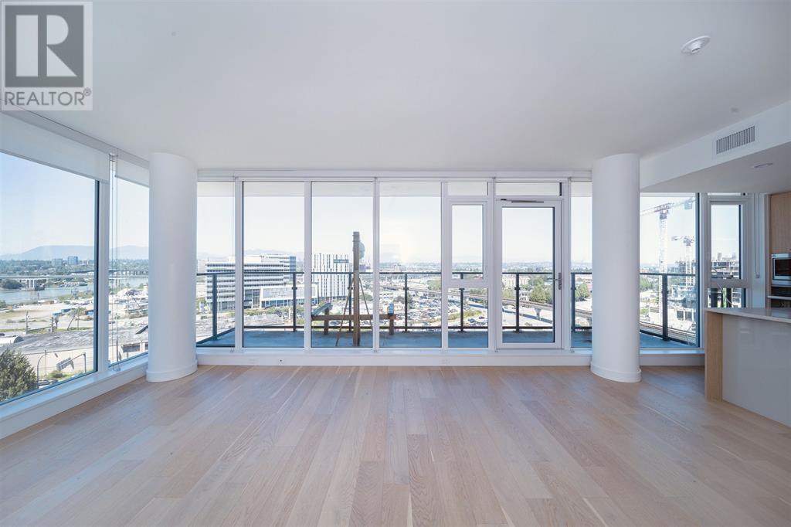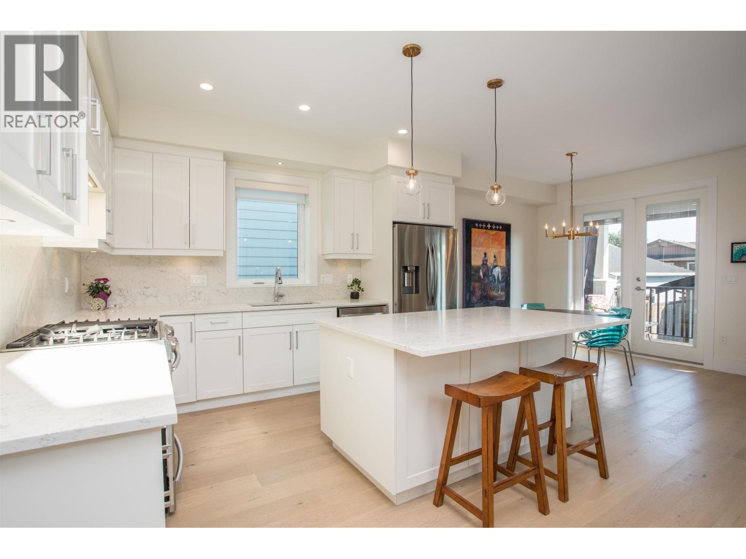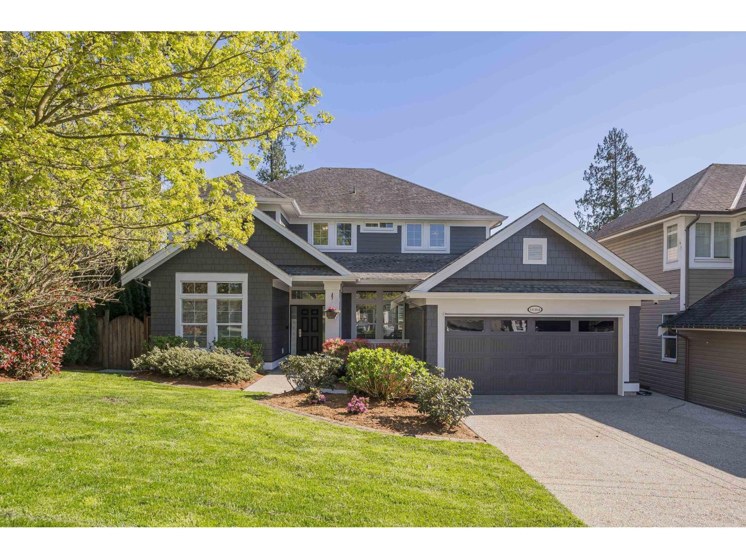#410 23033 Wye Rd
Rural Strathcona County, Alberta
LUXURY REDEFINED IN SHERWOOD HILLS ESTATES! 7 BEDS 9 BATHS. Step into over 5600 SQFT of fully renovated elegance. The grand foyer with a DOUBLE CURVED STAIRCASE sets the tone for this showpiece home. A formal dining room and sun-filled living room with oversized windows lead into a designer white kitchen with marble counters, SUB-ZERO fridge & freezer, gas range, huge island, and custom butler’s pantry with second fridge. Main floor bedroom with ensuite. Upstairs offers 5 BEDROOMS — ALL WITH ENSUITES, including 2 primary retreats with jetted tubs and one with steam shower, plus bonus room and laundry. The lower level features a massive rec area with bar (ice maker, oven, fridge, dishwasher), theatre, gym, and guest suite. Outside: private yard with deck, garden, artificial turf, and path access. 4+ CAR HEATED GARAGE, engineered hardwood, marble tile, new 2025 fence, and hardwired sound complete this spectacular estate. (id:60626)
Century 21 All Stars Realty Ltd
14424 97 Street
Clairmont, Alberta
This property offering a total of 5,300-square-foot of office and shop space which is located on a fully fenced and graveled 4.13-acre yard, with two approaches. The main building consists of a 40' by 80' shop with one pull-thru bay and three 16' by 16' overhead doors. It is an ideal fit for any company needing a large yard for storage or operations and a small but clean and functional shop and office space that doesn't break the bank. The building features large overhead doors, in-floor & radiant heat, a lunchroom for the staff, and a tool crib. It is all sitting on a generous and well-laid out yard offering ample turning radius, yard lights, and power on the fence. The office area includes a reception, five offices, and a boardroom. Contact your Commercial Realtor® today for a viewing. (id:60626)
RE/MAX Grande Prairie
994 County Rd 19 Road
Selwyn, Ontario
1) BOUNTIFUL SETTING ON 2.5 ACRES - From the moment you arrive, this estate feels like something out of an English garden. Mature trees, lush gardens, and vintage decor create a captivating atmosphere all through the seasons. Every path invites exploration, offering endless charm and picture-perfect backdrops at every turn. 2) A CHARACTER-FILLED HOME - The one-and-a-half-storey residence is bright, inviting, and full of thoughtful updates. Sunlight pours into the spacious living room with its cozy gas fireplace and bay window, while the renovated kitchen shines with stainless steel appliances and shiplap accents. The 4-season sunroom opens onto the deck, offering peaceful views of the gardens. Upstairs, the airy loft serves as a tranquil primary suite, complemented by two additional bedrooms and a beautifully updated bath. 3) A THRIVING EVENT VENUE BUSINESS WITH LIMITLESS POTENTIAL - The back two-thirds of the property is home to Northview Gardens, a well-established event venue operating since 2013. With multiple ceremony spaces, stunning gardens, and charming event buildings, it's a sought-after destination for weddings and celebrations. Even operated below capacity, the business offers immense room for growth, ideal for an entrepreneur ready to take it to the next level. 4) VERSATILE AND BEAUTIFUL EVENT SPACES - From The Compass, a 150-guest event hall, to the romantic SkyView Lounge with its open roof and starry-night ambiance, every structure is purpose-built for memorable gatherings. The Garden House provides a dreamy prep space, while the Summer Kitchen and multiple outbuildings support seamless event operations. 5) A LIFESTYLE THAT BLENDS HOME & OPPORTUNITY - Few properties combine residential comfort and business potential so seamlessly. Live surrounded by beauty, operate your own flourishing venue, and enjoy the rare freedom of working where you live. This is more than a home. It's a lifestyle, a business, and a dream waiting to be realized. (id:60626)
Coldwell Banker Electric Realty
24-36 Tamarack Drive
Cormack, Newfoundland & Labrador
WELCOME TO 24-36 TAMARACK DR, THIS 12 YEAR OLD HOME PLUS APPROX 200 ACRES WITH 4 BARNS/STORAGE BUILDINGS, STUNNING VIEWS ALL IN A VERY PRIVATE SETTING. THE HOME OFFERS 3 BEDROOMS, A VERY SPACIOUS PRIMARY WITH AN ENSUITE AND LAUNDRY ON MAIN FLR, AND TWO GOOD SIZE BEDROOMS ON THE SECOND FLR ONE WITH A WALKOUT TO A PATIO WHERE YOU CAN TAKE IN THE VIEW. FULL BATH ON THE SECOND FLR, AND AN ADDITIONAL FULL BATH ON THE MAIN FLR AND BASEMENT LEVEL, SECOND LAUNDRY AREA ON THE BASEMENT LEVEL .GLEAMING HARDWOOD FLOORS, PLENTY OF WINDOWS. BASEMENT IS PART CRAWL SPACE AND PART FULL WITH PLENTY OF STORAGE. THERE IS ALSO A POND AND THE FOLLOWING BUILDINGS: LARGE NEWER ANIMAL BARN 44Wx120D x 12-14 H (5280 sq ft) slab on grade 200amp, WOOD SIDING, METAL ROOF (2015, approx) OLDER ANIMAL BARN CONCRETE FLR 55ft x 64ft 10-12 H (3520 sq ft) approx (25-30yrs) Storage/Garage Older CONCRETE FLR 32 x 60 10-12 H ( 1920 sq ft) (25-30 yrs) STORAGE BARN 32 x 50 16-18 H (1600sq ft) 12+ yrs SEPTIC IN FRONT OF HOUSE Additional Septic on left side of house for visiting Trailers WELL TO THE BACK LEFT CORNER. (id:60626)
Royal LePage Nl Realty-Deer Lake
1880 Broadview Avenue
Kelowna, British Columbia
EXCITING DEVELOPMENT OPPORTUNITY! Prime corner location at Glenmore Drive and High Road offers a 1.4-acre land assembly opportunity. Potential for a 6-story residential building with ground-level commercial upon rezone to MF3 Zoning. Strategically positioned on a transit supportive corridor with easy access to downtown Kelowna, UBC Okanagan, and Kelowna International Airport. Walking distance to Knox Mountain and Kelowna Golf and Country Club. Stunning views of Knox Mountain and Dilworth Cliffs enhance its desirability. Must be acquired alongside other properties for comprehensive development. A premium prospect boasting accessibility to key amenities and promising returns. (id:60626)
Royal LePage Kelowna
1880 Broadview Avenue
Kelowna, British Columbia
EXCITING DEVELOPMENT OPPORTUNITY! Prime corner location at Glenmore Drive and High Road offers a 1.4-acre land assembly opportunity. Potential for a 6-story residential building with ground-level commercial upon rezone to MF3 Zoning. Strategically positioned on a transit supportive corridor with easy access to downtown Kelowna, UBC Okanagan, and Kelowna International Airport. Walking distance to Knox Mountain and Kelowna Golf and Country Club. Stunning views of Knox Mountain and Dilworth Cliffs enhance its desirability. Must be acquired alongside other properties for comprehensive development. A premium prospect boasting accessibility to key amenities and promising returns. (id:60626)
Royal LePage Kelowna
204 Suzanne Mess Boulevard
Cobourg, Ontario
Stalwood Homes, one of Northumberland County's renowned Builders and Developers, is proposing to build the Maximus Estate model at 204 Suzanne Mess Blvd which is located at CEDAR SHORE; a unique enclave of singular, custom built executive homes. The Maximus Estate is a classic residence with a traditional centre hall plan. The home offers a formal dining room and a spacious living room that seamlessly connects to the well appointed kitchen. The kitchen with its island/counter is a chefs delight and is adjacent the laundry/mudroom area which is conveniently situated near the garage. The main floor also offers a practical four-piece bathroom adjacent to an office/den that could easily serve as a guest bedroom. Upstairs, you will discover three bedrooms, highlighted by a luxurious primary suite complete with a large walk-in closet and a five-piece en suite bathroom with the other two bedrooms sharing another four piece bathroom. This home transcends mere functionality; it stands as a retreat where elegance converges with comfort, offering a sanctuary for relaxation and joyful gatherings. Here, every day presents an opportunity to embrace a lifestyle rich in tranquility and limitless possibilities. If you're searching for a desirable lakeside neighbourhood, CEDAR SHORE is situated at the western boundary of the historic Town of Cobourg on the picturesque north shore of Lake Ontario. Located a short drive to Cobourg's Heritage District, vigorous downtown, magnificent library and Cobourg's renowned waterfront, CEDAR SHORE will, without a doubt become the address of choice for discerning Buyers searching for a rewarding home ownership experience. (id:60626)
RE/MAX Rouge River Realty Ltd.
10618 140 Street
Surrey, British Columbia
Investors and contractors ALERT!Immense potential for multi-family development ventures perfect for remarkable 4/5 storey residential complex with unobstructed view of future city, skyline and North Shore Mountain. Great Value in Whalley/Guildford area for future build. Centrally located, close to the sky train, SFU campus,across from City Parkland front and back and 2 blocks to Elementary school. BUY NOW BUILD LATER! (id:60626)
Team 3000 Realty Ltd.
Parallel 49 Realty
1300 8160 Mcmyn Way
Richmond, British Columbia
Discover the epitome of luxury living in this exceptional 4-bedroom residence at ViewStar! With stunning mountain views and a sought-after northeast orientation, this home offers an abundance of natural light and an inviting atmosphere. The master bedroom features an ensuite bathroom equipped with both a bathtub and a shower, ensuring the utmost in comfort and relaxation. Residents enjoy access to premium amenities, elegant design, and a dynamic community environment. Ideally situated next to Capstan SkyTrain Station, this location provides outstanding convenience and connectivity. The home also includes 2 parking stalls and 1 storage locker. (id:60626)
RE/MAX Crest Realty
516 Kenmount Road
St John's, Newfoundland & Labrador
Great opportunity for developers! 516 Kenmount Road is an undeveloped 36.82 acreage located above the 190 meter contour running behind Orlando Place and Stephano Street in Kenmount Terrace, running back between the back of lots on Sir Wilfred Grenfell Place and the line up from the rear of the properties on Duke Street (east side). 31.06 Acres are zoned Comprehensive Development Area and 5.76 Acres are zoned Rural. Huge future development potential. (id:60626)
Royal LePage Property Consultants Limited
341 E 13th Street
North Vancouver, British Columbia
Nestled between the urban conveniences of Central Lonsdale and the serenity of Ray Perrault Park and Grand Boulevard, this custom-built half duplex offers the best of both worlds. Spanning two levels, it features soaring ceilings, hardwood floors, A/C, a cozy fireplace, and an expansive crawl space. The bright kitchen with large island, stone counters, and high-end appliances flows seamlessly into the sunlit dining and living areas. Upstairs, the private primary suite includes a partial skyline view, while two additional bedrooms complete the traditional family layout. Enjoy outdoor living on the south-facing deck or in the fully fenced yard. With lane access to a detached garage and a prime walkable location, this is the perfect family home-without strata fees or restrictions! (id:60626)
Royal LePage Sussex
16364 60a Avenue
Surrey, British Columbia
Beautiful 5 bed/4 bath home in the sought-after Vistas West offers exceptional curb appeal & a unique, flexible floorplan. Built by award-winning Foxridge Homes in 2010, this quality-built residence is just a short walk to Bose Forest & Churchland Park, & only 5 minutes from the golf course! Featuring 10-ft ceilings on the main floor & a spacious layout w. a large office/flex room-perfect for working from home. The generous primary suite includes a cozy sitting area, a double-sided gas fireplace, dual closets, & a luxurious ensuite. There's ample storage throughout, incl. a 14' x 8' wired shed with lighting & plugs. Additional highlights include a brand new furnace, heat pump & central A/C. The basement offers 2-bedroom suite potential (no current separation but easily added). (id:60626)
Century 21 Creekside Realty (Luckakuck)

