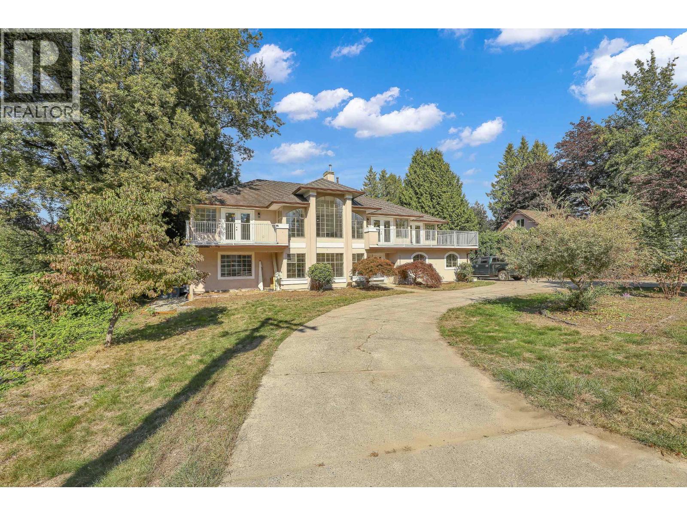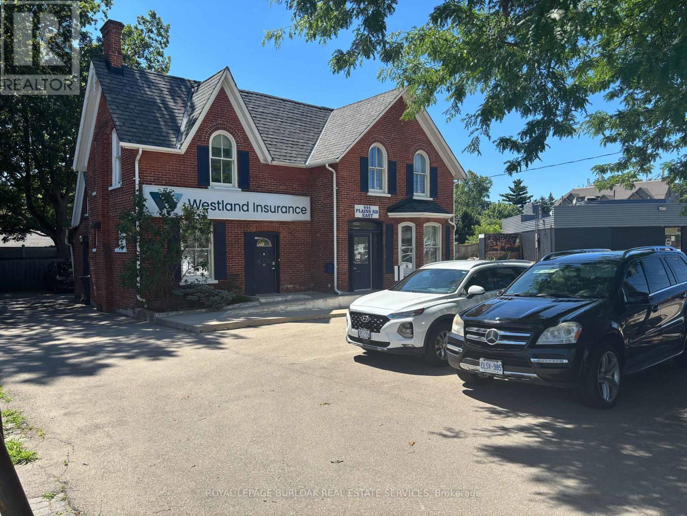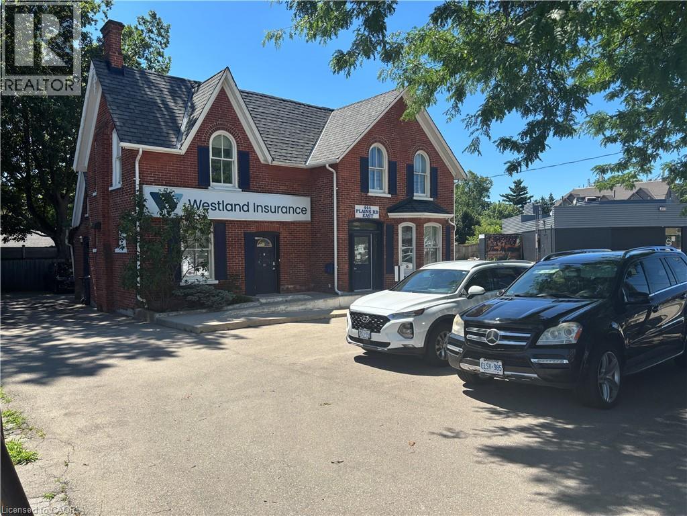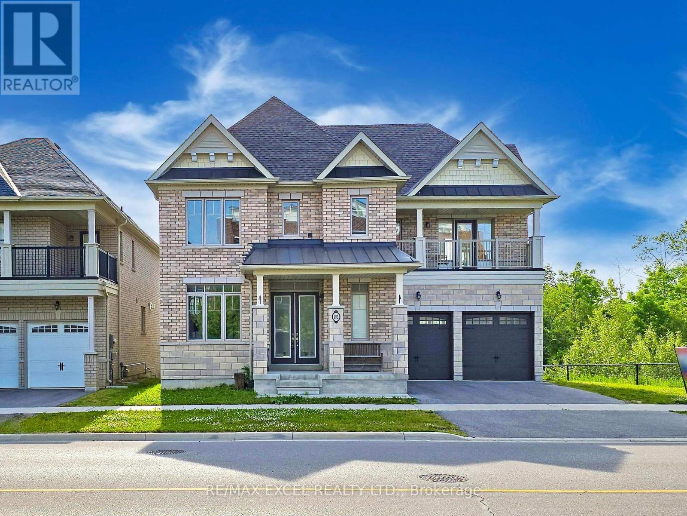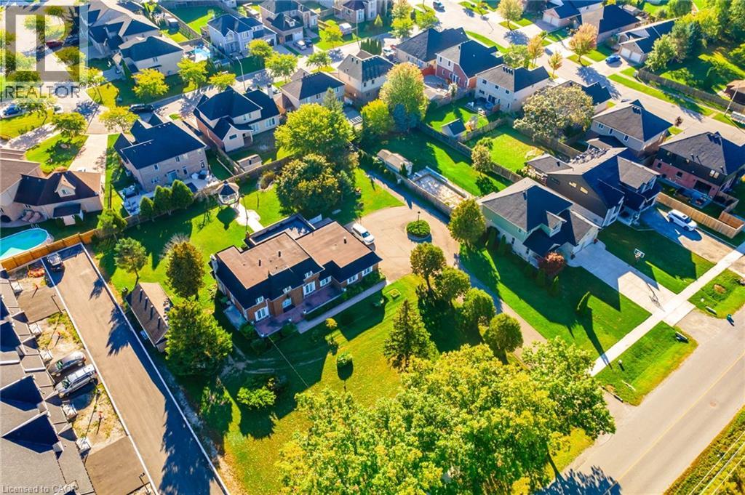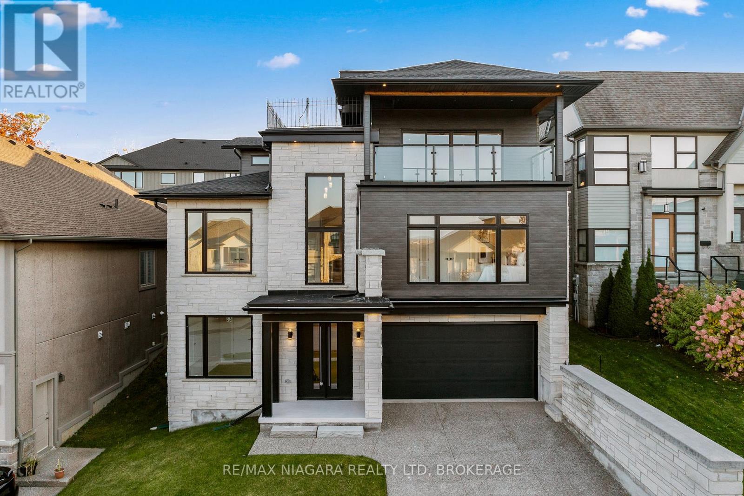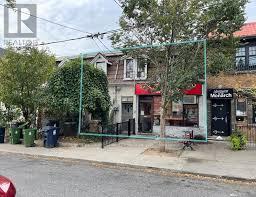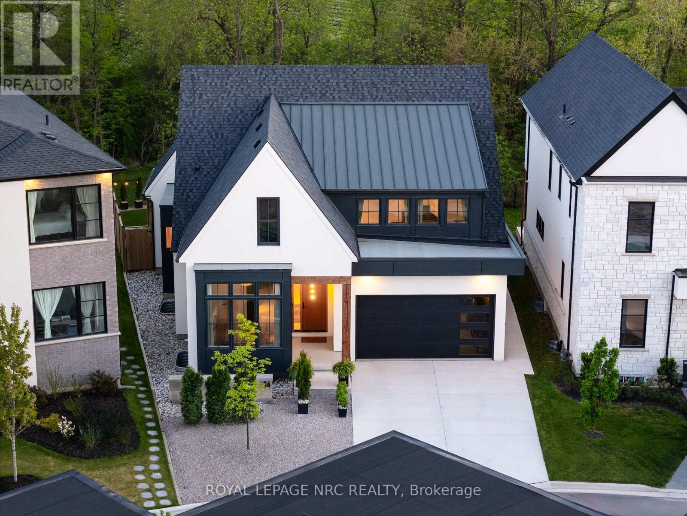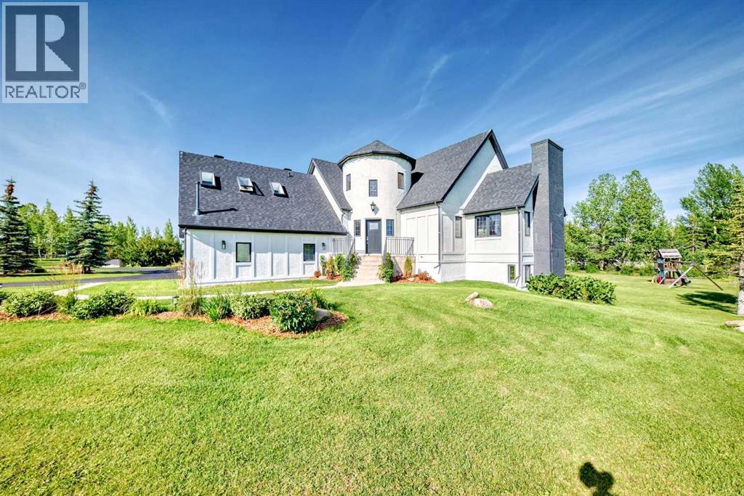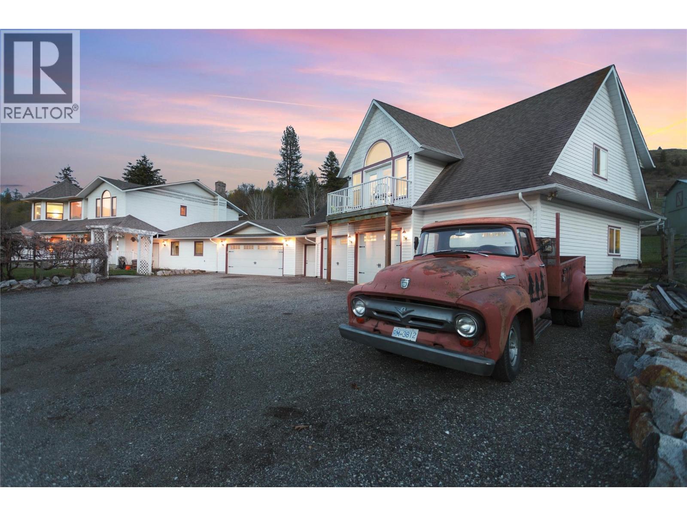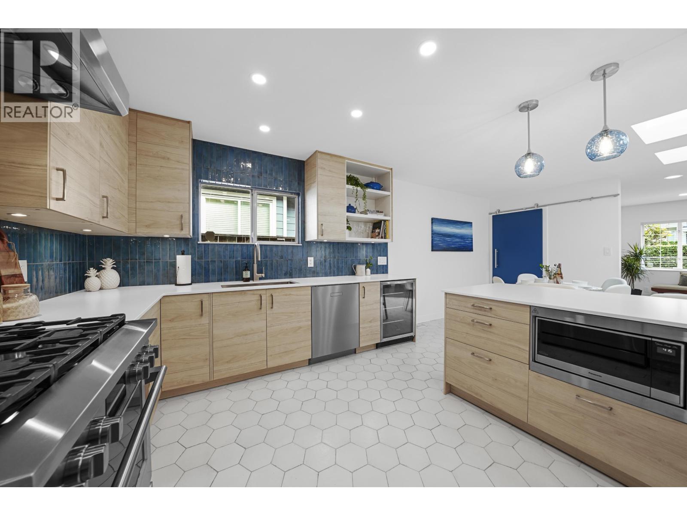21105 River Road
Maple Ridge, British Columbia
Majestic Curb Appeal, Executive Bsmt Entry style home, nestled on a massive 11625 sqft lot with over 110 ft frontage located in a fabulous family oriented neighborhood with Schools ,shopping & transit all within easy walking distance. This incredible home boast 3 bdrms up Huge Master with 5 piece ensuite large Gourmet kitchen loaded with cabinets, long eating bar SS appliances & 2 private decks the back, over looking big back yard perfect for BBQ's & family fun. Boasts a Fully finished Bsmt, large recrm has a Kitchen RI to easily convert into 2 bdrm suite with additional rooms for upstairs use. Many recent updates & loaded with extra's Newer roof, flooring, furnace, trims, moldings & baseboards. Tons of Generous parking fit multiple vehicles ,easily accommodate RV, boat, trailer...a 10 ! (id:60626)
Homelife Benchmark Titus Realty
446 Plains Road E
Burlington, Ontario
Desirable 2,462 sf Freestanding Office Building. Dont miss this rare opportunity to own a well-maintained freestanding commercial building perfectly suited for a variety of professional uses. Offering two levels of well-appointed office space.Main Floor offers a reception area, 3 private offices, open-concept workspace, and a washroom. Second Floor: 5 private offices, a bright loft-style office, and an additional washroom. Dual Entrances allow for flexible access and potential for multi-tenant use. On-Site parking provides exceptional convenience for staff and clients. Suitable for a wide range of professional and medical uses, including law offices, accounting firms, insurance agencies, healthcare, wellness practices, and more.Located just minutes from the 403/QEW, with excellent public transit access and surrounded by a full range of local amenities.This is an exceptional opportunity for professionals looking to own their space and invest in a high-exposure, easily accessible location. (id:60626)
Royal LePage Burloak Real Estate Services
446 Plains Road E
Burlington, Ontario
Desirable 2,462 sf Freestanding Office Building. Dont miss this rare opportunity to own a well-maintained freestanding commercial building perfectly suited for a variety of professional uses. Offering two levels of well-appointed office space.Main Floor offers a reception area, 3 private offices, open-concept workspace, and a washroom. Second Floor: 5 private offices, a bright loft-style office, and an additional washroom. Dual Entrances allow for flexible access and potential for multi-tenant use.On-Site parking provides exceptional convenience for staff and clients. Suitable for a wide range of professional and medical uses, including law offices, accounting firms, insurance agencies, healthcare, wellness practices, and more.Located just minutes from the 403/QEW, with excellent public transit access and surrounded by a full range of local amenities.This is an exceptional opportunity for professionals looking to own their space and invest in a high-exposure, easily accessible location. (id:60626)
Royal LePage Burloak Real Estate Services
192 Baker Hill Boulevard
Whitchurch-Stouffville, Ontario
Gorgeous Upgraded Detached House w/ 3,335 Sq Ft Above Grade**Additional Library/Office Rm on Main for Home OfficeWork**Double Ensuite & Semi-Ensuite on 2nd Fl for Privacy and Conveniency**Bright Premium Corner Lot with Beautiful Ravine View for Family Enjoyment**Rarely Found 10 Ceiling on Main & Master Bedrm**Hardwood Flooring on Main Fl, Staircase and 2nd Fl Hallway**Smooth Ceiling Thru-out**Open Concept Kitchen/Family Rm/Dining Rm with Large Window facing Beautiful Ravine**Modern Kitchen with Stainless Steel Appliances, Granite CounterTop and Lots of Cabinet for Storage**Additional Pantry Area and Pantry Rm for Family Use**Super Large L Shaped Island with Sink, Electrical Outlet, Eat-In Area**Combined Dining/Breakfast Area with Walk-Out to Deck**2nd Fl Laundry Rm for Conveniency**Spacious Unobstructed Basement with A Good Portion Above-Grade for future expansion (HomeTheater/Gym/Entertainment/In-Law Suite)** Super Convenient Location**Next to HW48, Spring Lakes Golf Club, Main St(Longos/Metro/NoFrills Supermarket, Starbuck/Tim Horton/McDonalds, Goodlife Fitness, Restaurants, Banks, etc),Walmart/Canadian Tire/Dollarama/Winners**HW 404 and 407 and the Stouffville GO Station (id:60626)
RE/MAX Excel Realty Ltd.
6916 Garner Road
Niagara Falls, Ontario
Exceptional opportunity for investors, developers, or savvy buyers in one of the city’s most rapidly growing areas! Set on nearly one acre of land, this property offers immediate development potential. With zoning support in place, the lot could be redeveloped into 4 detached homes, 14+ townhomes, or a 3–4 storey condo building (buyer to verify with city). Directly next door, a 7-unit townhome project is already underway—highlighting the strong demand and growth in this location. Proximity to top-rated elementary and secondary schools, major retail including Costco, Walmart, FreshCo and Metro, and the new General Hospital currently under construction only further enhances the value. For those seeking a residence, the existing beautifully character 2-storey home offers over 4,000 sq. ft. above grade plus a finished basement. Features include 4 spacious bedrooms, 2 fully renovated bathrooms upstairs, and multiple large principal rooms on the main floor, including a bright modern kitchen updated in 2021. Additional updates include new side roof shingles (2021), radiant water heating, separate central A/C system, and a new instant hot water system (2023, rental). An oversized detached garage with power and water offers flexible use as a workshop or additional storage. This is a rare dual-purpose property: move into a beautiful home and making it your own today while capitalizing on its outstanding development potential for tomorrow. Don’t miss this chance to secure nearly an acre in a prime growth corridor. (id:60626)
RE/MAX Escarpment Golfi Realty Inc.
13 Kenmir Avenue
Niagara-On-The-Lake, Ontario
Featuring over 4,400 finished sq. ft. of elegant living space, this exceptional residence offers 4 bedrooms plus an office and 4 full bathrooms. Designed for multi-generational living, the home showcases 2 kitchens and 2 laundry rooms, providing the perfect balance of convenience, privacy, and togetherness. A private elevator ensures effortless access to all levels, while the double-car garage and finished exposed aggregate driveway add both functionality and curb appeal. The lower level features a bright office, laundry area with a side door exit, a full bathroom, and a spacious kitchen. On the main floor, a chef's kitchen awaits, complemented by a second laundry room, a primary bedroom retreat with a spa-like ensuite, and two additional bedrooms sharing a main bathroom. Patio doors open from the kitchen to a covered deck, perfect for entertaining family and friends. The third level is an entertainer's dream, highlighted by a stunning great room with a balcony to savour sweeping views of the Niagara Escarpment, Lake Ontario, and the Toronto skyline. An additional bedroom and full bathroom complete this floor, offering even more flexibility and space. Situated in the beautiful village of St. Davids, this remarkable home is just steps from world-class wineries, local shops, and only a short drive to Historic Old Town Niagara-on-the-Lake and the world-famous Niagara Falls. 13 Kenmir Avenue, where luxury, comfort, and location come together to create an unparalleled lifestyle. (id:60626)
RE/MAX Niagara Realty Ltd
10 Clinton Street
Toronto, Ontario
Operate your food business at 10 Clinton and enjoy income of 8 Clinton...--Great investment, fantastic opportunity to own a landmark property in downtown Toronto Owner closing San fFrancesco Sandwiches & Pizza (since the 1960's) * 2 properties-for sale.8 clinton-2 apartments rented as 2-one bedroom apts. Grnd flr ..... 10 Clinton is restuarant/take-out and will be CLOSING DOWN has ground flr kitchen /take out & 2nd flr office. Some equipment & chattels will remain if wanted (id:60626)
Cb Metropolitan Commercial Ltd.
1286 Ontario Street
Burlington, Ontario
Detached 2-storey home on a 44' x 160' lot (7,082 SF). Home is 2,100 SF in size. Currently also includes a commercial / retail unit at front of bldg on the ground floor with 2-pc washroom (Buyer to verify if legal continued use would be permitted, if necessary). Current use for the 372 SF commercial space is a dry cleaning pickup/dropoff depot (not plant). Rear of ground floor is a residential unit of 1 bedroom, kitchen, and washroom. The second floor features 3 bedrooms & one washroom. Separate entrances for business and residence. Property is fully tenanted with total rental income of $3,300 / month (tenants pay utilities additionally). Home is located 2 blocks away from Lakeshore Rd, the Waterfront Trail, Spencer Smith Park with its Burlington Lakeshore Playground, and Lake Ontario! Quiet & safe family-oriented neighbourhood compared to busy GO station areas. Walking distance to downtown Burlington and a 3 min drive to Joseph Brant Hospital, quick access to major highways including the QEW, 403, and 407, and nearby Mapleview Shopping Centre. *** Immediate re-development potential: can be purchased with 3 additional adjacent properties 1280, 1290, 1292 to form a 30,104 SF (0.69 ac) high-rise site (already designated as such in Burlington OP). Total site dimension of 4 properties: 187 ft x 160 ft. Vacant possession of all 4 properties is possible, or Buyer can assume tenants for holding income until redevelopment. (id:60626)
Royal LePage Real Estate Services Ltd.
86 Millpond Road
Niagara-On-The-Lake, Ontario
A Perfect Blend of Luxury and Opportunity. Nestled on a tranquil crescent, this custom-designed Bungaloft offers a harmonious blend of elegance and functionality, perfect for those who value superior craftsmanship and modern conveniences. With breathtaking views of a ravine and an inviting in-ground heated saltwater pool, the covered terrace provides the perfect perch for relaxation and entertaining. With spacious and Thoughtfully designed living areas, this home boasts four well-appointed bedrooms, providing ample space for family or guests. The Great Room features exquisite wood flooring, while the ensuite bathroom is designed for comfort with heated floors. A private loft area adds versatility to the layout, complete with a 4-piece bathroom that ensures convenience and privacy. Chef's dream open-concept kitchen is a delight for culinary enthusiasts. Upgraded countertops provide both beauty and practicality, while ample workspaces and top-of-the-line appliances ensure effortless meal preparation. Adjacent to the kitchen, the dining area is perfectly designed for hosting, featuring a coffee bar and serving area. Access to the rear terrace through expansive sliding doors adds a seamless connection between indoor and outdoor spaces. The lower level offers endless possibilities and is substantially completed, offering tremendous flexibility to personalize and expand your living space. It features extra-large egress windows that invite natural light and will accommodate three future bedrooms, two rough-in bathrooms, and a future recreational room designed with a wet bar. Additional amenities include cold storage and laundry rough-ins, making this space a blank canvas to suit your needs. Choose your paint, flooring finishes, and trim to transform this area into your dream extension. Experience the perfect blend of sophistication, comfort, and creative freedom with this stunning Bungaloft. This property is more than a house - it's a canvas for your dream home (id:60626)
Royal LePage NRC Realty
250020 Range Road 32
Rural Rocky View County, Alberta
Price Reduced - 4782 Sq Ft of total living space on a stunning 4-acre property. Make this home your CASTLE! This impeccably maintained 2-storey walkout residence blends timeless European charm with luxurious finishes, featuring rich oil-stained hardwood, elegant brick wood-burning fireplaces, and a grand tower foyer with a curved staircase. The main level offers a spacious living room, formal dining area, and an open gourmet kitchen with modern shaker cabinetry, granite countertops, and an eating bar—ideal for entertaining. Upstairs, you’ll find three generous bedrooms, including a stunning primary suite with a spa-like ensuite. The fully developed walkout level—currently set up as a full illegal in-law suite—includes an additional bedroom, den, large family room, kitchen, and separate access. The home showcases tile, hardwood, and carpet flooring, and is complemented by a detached 2-car garage, paved circular driveway with RV parking potential, expansive fenced garden, firepit, storage area with a unique wood-burning sauna and games room, plus a garden shed, mature trees, and landscaped grounds. Zoned for horses and close to both private and public schools, this property offers the tranquility of country living with the convenience of being just minutes from the new Costco. (id:60626)
National Realty
6655 Cosens Bay Road
Coldstream, British Columbia
Expansive Multi-Generational Home on 5.3 Acres – With Garage & Shop Space to Spare! Looking for space, privacy, and flexibility for your entire family—plus room for all your vehicles and toys? This extraordinary 5.3-acre property offers a rare opportunity to live and play in one of the Okanagan’s most desirable areas. This thoughtfully designed home features three separate living areas, making it ideal for multi-generational living and guest accommodations. With 7 bedrooms + an office and 4.5 bathrooms in total, there’s room for everyone to spread out in comfort. Main Residence Highlights: Spacious kitchen with stunning Brazilian granite countertops and seamless access to the deck. Family room, dining room, living room, office, laundry room. 4 bedrooms and 2.5 bathrooms, offering functional and flexible living. Additional Living Spaces: 1-bed, 1-bath basement suite with a private entrance—perfect for in-laws or guests. 2-bed, 1-bath loft suite above the garage with separate entrance—ideal for extended family. Unmatched Garage & Shop Space. Bring your cars, RVs, boats, and tools—this property includes an oversized garage/shop setup with room for multiple vehicles and all your projects. Outdoor Features: Fully fenced paddocks for horses, a barn, and a chicken coop. Enjoy country-style living just minutes from town. Just a short stroll to Kal Provincial Park, where you’ll enjoy hiking and biking trails that lead to the sandy shores of Cosens Bay. (id:60626)
RE/MAX Vernon
1412 Hope Road
North Vancouver, British Columbia
Make this dream home your reality. Come and experience this extensively renovated 4 bedroom, 1-level rancher style home on a beautiful lot in the wonderful Pemberton neighbourhood in North Vancouver. This neighbourhood offers so much so close with parks, shopping, transit and nature. Capilano Elementary (IB School) and Carson Graham School catchment. The top quality updates of this home are too many to list here so call your agent for a private viewing. Whether you´re starting a family, downsizing, or simply looking for a quality home in a prime location, this one checks all the boxes. Homes like this in such a wonderful neighbourhood don´t come around often-make it yours! Open House Sun, Nov. 16, 2-4 PM (id:60626)
Oakwyn Realty Ltd.

