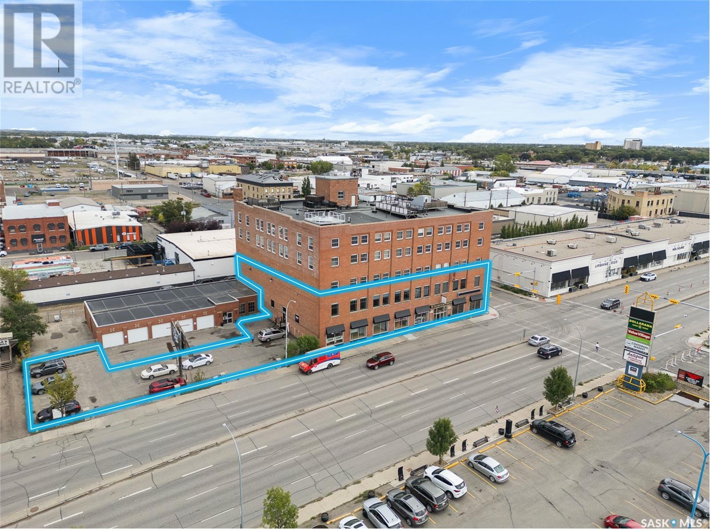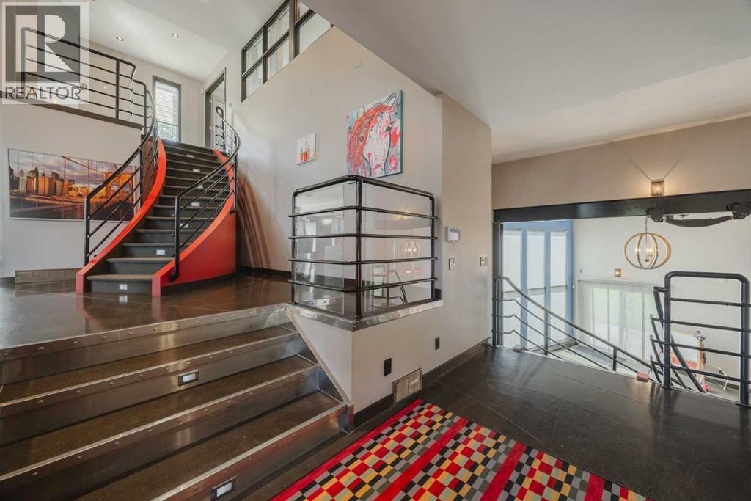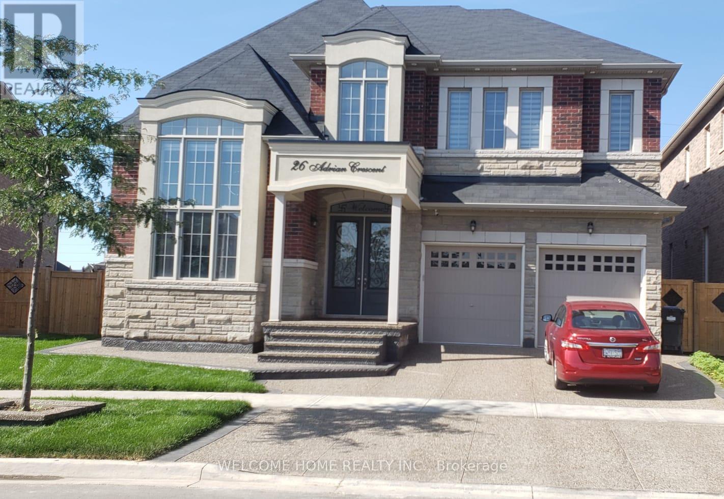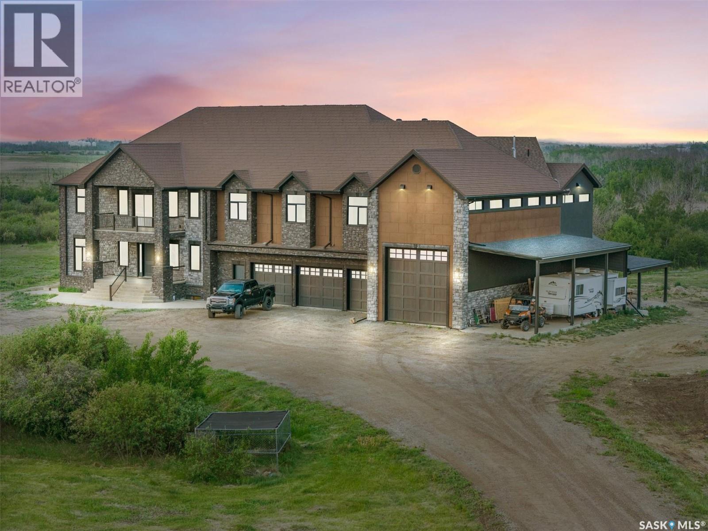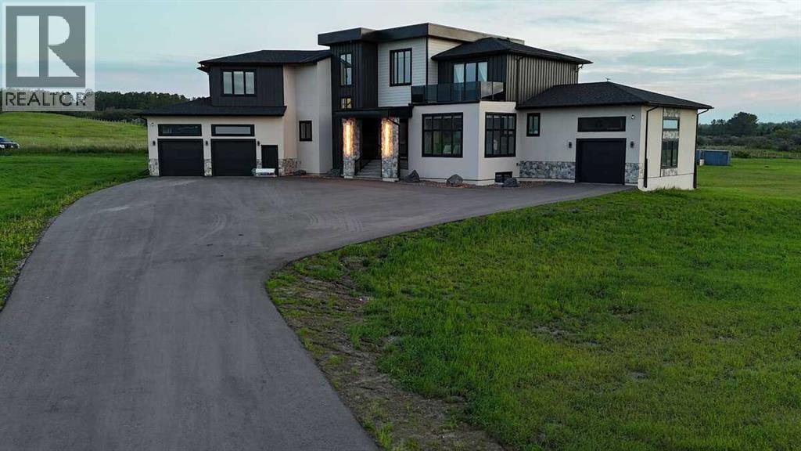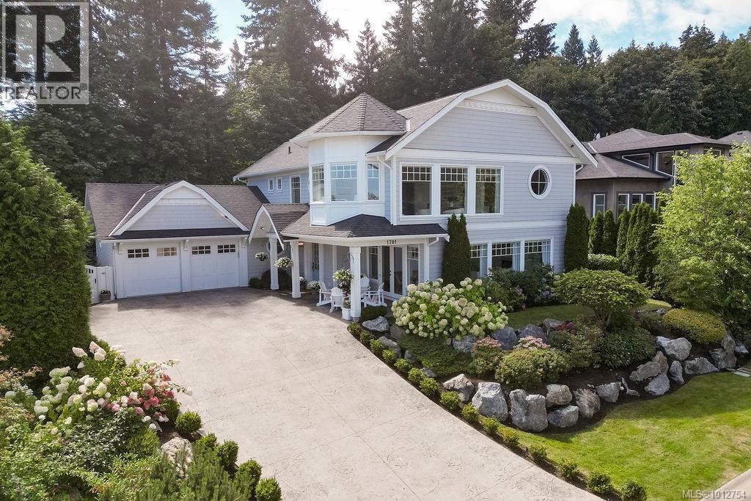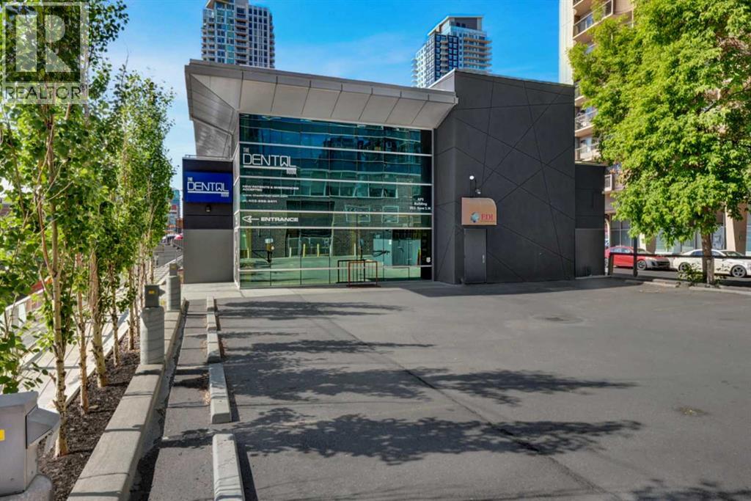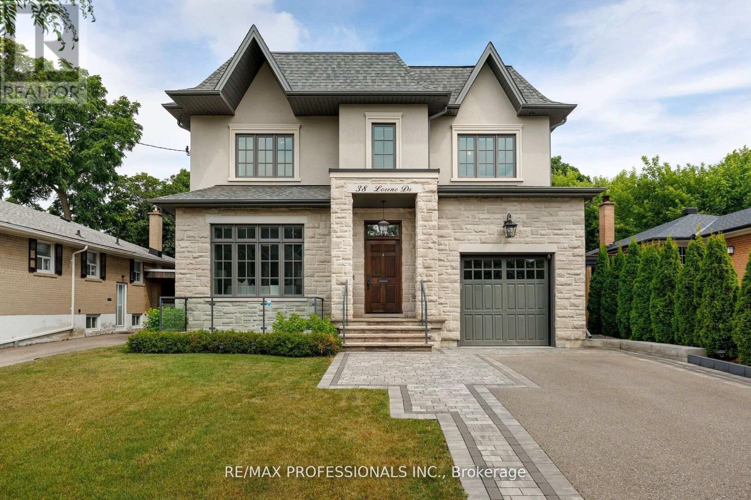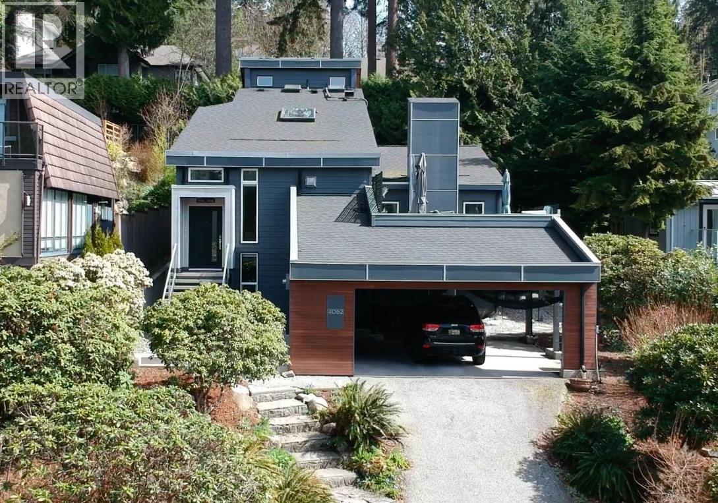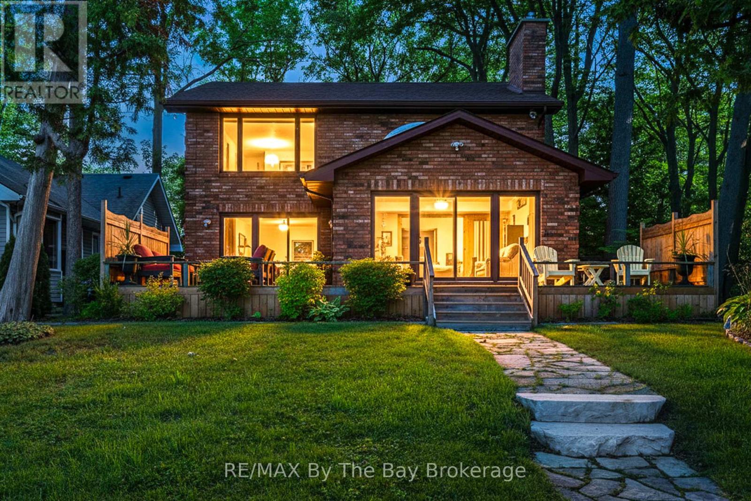1275 Broad Street
Regina, Saskatchewan
Exceptional investment featuring one of a kind commercial opportunity in the popular Warehouse District. Own the main floor, 2nd floor and basement of the Brownstone Plaza! Warehouse style, contemporary and totally updated commercial units apprx 26,889 sqft, post/pillar/beam style construction, hardwood flooring, large newer windows, passenger and freight elevators, on-site parking, established leases on high traffic location, and more. Featuring various types of tenancies throughout, this is a solid investment for all investors looking for a good return. Current owner/developer is a Regina based award winning design/development firm, who purchased the property back in June 2000 and initiated an extensive redevelopment program to revitalize the entire 84,000 square feet within the building into 18 residential condominiums and 9 commercial condominiums. The Project included the removal of all of the interior partitions; exterior windows and mechanical & electrical systems, back to the exterior masonry shell and the solid wood floor system. The new exterior windows were design-sensitive to the heritage designation of the property. A new single ply EPDM roof warranty was installed in 2004. In 2003, the developer received the City of Regina Municipal Heritage Award for Adaptive Re-Use, “in recognition of an outstanding contribution to the conservation or Regina’s built heritage”. And in 2005, received The Lieutenant-Governor of Saskatchewan “Heritage Architecture Excellence Award”, for “New Design – Sensitive Infill for the Brownstone Manor Garages”. (id:60626)
RE/MAX Crown Real Estate
43 Westbluff Place
Rural Rocky View County, Alberta
43 Westbluff Place | Springbank Estate. This is more than a home. Its a launchpad. On 2 private acres in the exclusive Westbluff enclave, this estate was designed for people who live on the edge of what's next. Over 8000 sq feet of living space.Minutes to downtown Calgary and a straight shot to the Rockies, its where business, play, and lifestyle all converge. Step inside and you're met with walls of glass, soaring ceilings, and curated spaces that frame the outdoors like digital art. The Denca kitchen is ready for chef-driven dinners, family gatherings, or your next content shoot. The upper level delivers a true retreat: a primary suite with spa-inspired ensuite, dual fireplace, and a walk-in closet designed for serious collections. Secondary bedrooms all have ensuites and walk-ins. The lower level is the real flex. A full walkout with a gym overlooking the grounds, a cinematic media hub, and a mission control zone wired for crypto trading, streaming, or a gaming setup worthy of a pro team. Add in a studio space for podcasts or content creation, and you've got a turnkey HQ for your personal brand or empire. Outside, decks and patios spill into manicured grounds. Think summer parties, investor retreats, or simply unplugging by the firepit after a day in the city or on the slopes. An industrial-chic office with I-beam construction and epoxy floors lets you run projects, host clients, or prototype the next big thing without leaving home. This property isn't about status. Its about freedom. Work globally, live privately, and play locally. 43 Westbluff isn't just a house. Its a future-proof estate for innovators, creators, and leaders who want it all. (id:60626)
Real Broker
26 Adrian Crescent
Brampton, Ontario
Fully Upgraded!! Absolutely Gorgeous Luxurious Ravine Lot Almost 7000 Sqft Of Living Space , 6Br (5Br Upstairs and 6th Bedroom with Washroom Ensuite on the MainFloor) +3 B/R(Bsmt) + 3Washroom(Bsmt) + 2 Living(Bsmt), W/O Bsmt Backing Onto Ravine! Open Concept Detached In Premium Neighborhood Of Credit Ridge Valley. Gorgeous Pie Shape Lot W/Brick& Stone Exterior. Custom Kitchen Professionally Designed W/ Granite Counters, Extra Large Island. Built-In High-End Appliances & Customized Pantry!! Tons Of Upgrades Include 20Ft Ceiling Foyer, 13Ft Den(Main Floor) & 10 Ft Ceiling On The Main Floor With 8 Ft Doors On Main And 9ft Ceiling second floor with 8foot Doors!!, Pot Lights. Ravine Lot. Professionally Finished Walkout Legal Basement. (id:60626)
Welcome Home Realty Inc.
19 Abbey Road
Corman Park Rm No. 344, Saskatchewan
Prestige Living at 19 Abbey Road. Experience a residence that blends modern craftsmanship, timeless design, and superior value. Set on 46 private acres just minutes from Saskatoon, this extraordinary estate offers over 8,000 sq ft of refined living space, purpose-built for those who demand excellence. Though owner-occupied, a large percentage of this home remains in new condition. The kitchen appliances, as well as the main floor and second-floor bathrooms, have never been used, offering the rare opportunity to step into a home that feels as though it has just been completed. Every detail has been carefully considered, from the architectural design and premium finishes to the expansive indoor and outdoor living spaces. The result is a home that is as functional as it is breathtaking. Property Highlights- 6 bedrooms & 7 bathrooms, including a Turkish spa-inspired primary suite with steam shower and dual walk-in closets. Chef’s kitchen with premium Miele appliance package & expansive counter tops that have never been used. Home theatre. Elegant living and dining spaces with pristine finishes throughout. Two expansive covered decks offering sweeping prairie views. Executive office wing with private boardroom, ideal for professionals or entrepreneurs. Private self-contained living area with kitchenette. 8-car garage, RV parking, and a massive shop — perfect for tradespeople, collectors, or hobbyists. Advanced construction: SIP panel design, in-floor heating, and high-velocity climate control system. 46 acres of privacy, paired with proximity to Saskatoon and the airport (id:60626)
Trcg The Realty Consultants Group
150 Essa Road
Barrie, Ontario
Development Opportunity for up to 12 story -120 unit residential building or possible commercial building. Prime corner location. Re-zoned urban transition as per City of Barrie's new OP and zoning bylaw. Across from mega-use development. Positive pre-consultation completed with City. Possibility to go taller for purpose rental building. Walking distance to GO train, waterfront, parks, church, schools, shopping & HWY 400, public transportation at door front. VTB considered. (id:60626)
Homelife Nu-Key Realty Ltd.
40075 299 Avenue E
Rural Foothills County, Alberta
For more info, please click the "More Information" button. Welcome to an extraordinary blend of modern elegance and countryside charm. Built in 2023, this stunning 6-bedroom, 5.5-bathroom estate offers over 7,200 sq. ft. of meticulously designed living space, nestled on a picturesque 5-acre property. More than just a home, it’s a peaceful retreat surrounded by nature, yet conveniently close to Calgary’s South Campus hospital, top-rated schools, and urban amenities, offering the perfect balance of serene country living and city convenience. As you enter through natural flat stone pillars, a grand entryway welcomes you into warm and expansive living areas set against the breathtaking backdrop of the Rocky Mountains. The living room features a towering stone fireplace that serves as a centerpiece, while a glass-surround walkway bathes the space in natural light. Telescoping glass doors seamlessly connect indoor and outdoor spaces, making it ideal for entertaining or relaxing with loved ones. The chef’s kitchen is the heart of the home, featuring double islands perfect for hosting, high-end appliances including a combination steam oven, and two butler’s pantries. These pantries provide ample storage and include access to a hidden workspace and a single garage, adding both functionality and convenience to the kitchen’s design. The main-floor primary suite is a true sanctuary, boasting floor-to-ceiling west-facing windows that frame stunning views. The spa-inspired en-suite includes luxurious stone-accented walls, an oversized soaker tub, and a walk-in shower, while the custom-designed closet caters to a modern lifestyle with ample space and organization. Upstairs, three spacious bedrooms, each with walk-in closets and private bathrooms, provide comfort and privacy for family or guests. A striking glass walkway connects a custom home office and a cozy family room, creating a unique and inviting upper-level retreat. The lower level is designed for both relaxation and acti vity. Highlights include a home gym with a pro-height basketball hoop, a luxurious steam shower for post-workout relaxation, an additional bedroom, and a versatile flex room that opens directly to the backyard. The outdoor space offers endless possibilities. The expansive backyard is a blank canvas awaiting your vision—whether it’s a vibrant garden, a playground, or even space for animals. The property’s 5-acre expanse ensures privacy and room to customize. Behind the beauty of this estate lies impeccable functionality. Two mechanical rooms house high-end systems, including advanced A/C, on-demand hot water, and multiple furnaces and boilers, ensuring comfort year-round. Premium finishes, custom flooring, and thoughtful details elevate the home’s design. This property is more than a residence - it’s a lifestyle. Whether hosting grand gatherings, seeking a tranquil retreat, or making cherished family memories, this estate delivers it all. Don’t miss your opportunity to own this incredible country home. (id:60626)
Easy List Realty
1701 Texada Terr
North Saanich, British Columbia
Nestled on a quiet cul-de-sac, this stunning coastal family home is surrounded by an abundance of green space. Steps away from a network of hiking trails and breathtaking viewpoints. Thoughtfully designed and styled by the owners of Nest and Nook Housewares and Design, every detail has been carefully thought out. This home features 4 spacious bedrooms and 5 bathrooms. On the top floor you will find the Primary bedroom with a stunning 4 piece en-suite, spacious walk in closet, and beautiful views of the sunrise, Sidney Spit, and Mount Baker. The other upper two bedrooms each have their own full bathrooms, and to complete the top floor the fully appointed upstairs laundry area makes family life easier. The functional floor plan allows for a growing family with an additional private bedroom and its own bathroom, perfect for in-laws, guests, or a nanny. On the main floor, the magazine worthy chef's kitchen is equipped with a Dacor double oven, 2 dishwashers, a large butler pantry, and leads out to a large covered back patio with outdoor kitchen. This is the perfect home for hosting large gatherings or intimate family dinners. The dining and great room are also spacious with large windows, taking in the view of the ocean and mountains. The basement area is fully finished with a play area, theatre area, bar area, and workout room. The garden area is beautifully landscaped with mature plants and full of sunshine. The backyard is practically maintenance free with mostly synthetic lawn and partial playground that can easily be converted to a full synlawn. The back yard provides a great play area as well as an entertainment area and is fully fenced for Fido. This spectacular home backs onto lush green space offering additional privacy and a playground for both children and adults. All this in a dream location, near Dean Park, Coles Bay Park, beaches, and near schools and rec centre. Certainly one of the finest homes offered in this area. (id:60626)
RE/MAX Camosun
902 9 Avenue Sw
Calgary, Alberta
High-exposure medical office building in downtown Calgary, featuring two long-term, complementary tenants—a dental office and a dental lab—with additional space available for lease. This well-maintained property offers a strong foundation of stable income, future leasing potential, and the added benefit of outdoor patio space—a rare bonus in the downtown core. Ideal for investors or owner-users. (id:60626)
RE/MAX Key
38 Lorene Drive
Toronto, Ontario
An unparalleled blend of luxury & design in one of Etobicoke's most desirable, family-friendly neighbourhoods. Built in 2019 by award winning Kingsway Custom Homes and designed by highly sought after Justine Soler this residence exhibits quality & taste from the moment you step through the door. Large windows throughout fill the home with plenty of natural light. The custom Cameo kitchen is an entertainer's dream featuring a six burner gas range with custom deigned hood, integrated Jenn-Air and Miele appliances, servery with both beverage and wine fridges & walk-in pantry. The kitchen is elegantly combined with family room warmed by a gas fireplace, a bright breakfast nook and walkout to the backyard. Upstairs, the principal bedroom features vaulted ceiling, a walk-through closet to a spa-like ensuite featuring a deep soaker tub, walk-in shower, water closet, dual vanities, and heated floors. Additional bedrooms share a Jack & Jill or have a dedicated ensuite and custom closet built-ins. Second floor laundry for added convenience. The versatile basement expands the living area, providing a flexible and comfortable family sanctuary with three piece bathroom, kitchen and second laundry. Two separate rooms perfect for nanny suite, home gym or office. Located within the highly coveted Wedgewood School District. Close to parks, shops, and plenty of amenities. Easy access to downtown via transit or highway. A very special home from top to bottom. (id:60626)
RE/MAX Professionals Inc.
4062 Norwood Avenue
North Vancouver, British Columbia
A beautifully renovated five-bedroom home bathed in natural light, with 17´ vaulted ceilings, oversized windows, & skylights enhancing its airy atmosphere. At its heart, a designer kitchen boasts a full Miele appliance suite-5-burner cooktop, convection & combi-steam ovens, warming drawer, espresso machine, and a 54" integrated fridge/freezer. Sleek Silestone counters, dual sinks, and a Statuario porcelain backsplash add sophistication. A floating glass staircase leads to a spacious living area with wide-plank European Oak flrs. Upgrades include a H/E heat pump/aircon & 200A electrical panel. Outside, a private backyard retreat offers a large patio, hot tub, and pergola-covered lounge, while a sunny rooftop deck showcases southwest ocean & city views! NEW PRICE! Call for Appointment. (id:60626)
RE/MAX Select Properties
38 Willow Drive
Tiny, Ontario
Perched majestically on the stunning shores of Georgian Bay this unique 4+ bedroom custom built All Brick home is calling your name. The charming rocky rustic landscape of this special lifestyle property returns the beauty with muskoka-like crystal clear waters, panoramic views across the bay to Blue Mountain and breathtaking sunsets that will mesmerize you from the moment you visit. The cascading multiple decking with direct water access makes this home different than all others and takes you to a playful place of boating, swimming or outdoor entertaining with friends and family meanwhile as you transcend to inside the home it equally matches with its 3,400 sq ft of luxury modern living. The well-designed open concept main floor includes many quality features such as wide-plank oak flooring throughout, main floor bedroom, new upgraded bathroom, expansive panoramic windows from every angle and a stunning chefs kitchen with beautiful custom cabinetry, quartz counter tops, large eat up island for entertaining and an impressive Wolfe range with 4 burners and griddle. Enjoy the dining and living room space with gorgeous views of the blue waters of Georgian Bay along with the bright 4 season sunroom. The quality continues to the second floor with the large primary suite with large windows overlooking the bay with a stunning upgraded 4pc spa-like bath with heated floors and large walk in closet. Additional guest bedrooms and unique space for office/den or art studio. Fully finished lower level adds extra living space for so many options including workshop, gym area and family room. Additional highlights include oversized 2 car garage with inside entry, new garden shed and professionally landscaped grounds. Whether it be year-round living or a dream vacation home this property blends modern luxury with natural beauty and is still within close proximity to all amenities of both Wasaga Beach and Tiny Township. (id:60626)
RE/MAX By The Bay Brokerage
10054 Highway 9
Adjala-Tosorontio, Ontario
Exceptional Opportunity 13.53 Acres on Prime Hwy 9 Frontage! Rare chance to own 13.53 acres of vacant land in a highly desirable location, surrounded by multi-million dollar estate homes! Situated right on Highway 9, this property features: A massive barn, multiple sheds, and drilled well & septic system. Natural gas available at the road Just steps from Lake Sylvid and its exclusive estate community Located in a rapidly growing area, offering excellent long-term potential Whether you're a builder, investor, or someone looking to create your dream estate this land offers the ideal blend of location, infrastructure, and development potential. Show with confidence and sell with pride! (id:60626)
RE/MAX Realty Services Inc.

