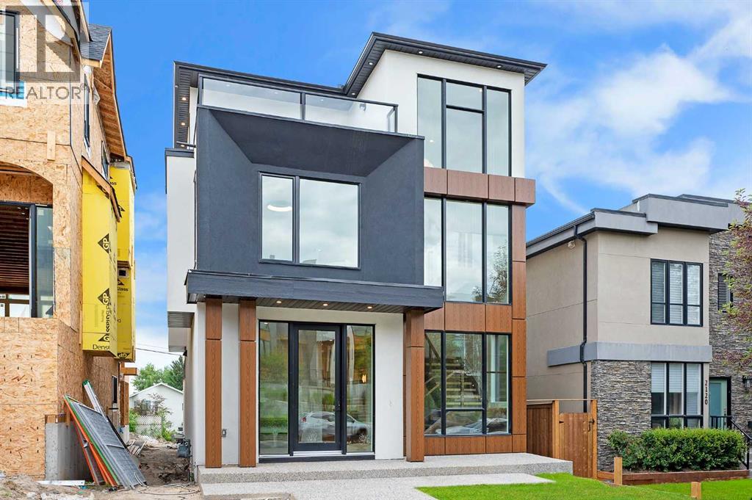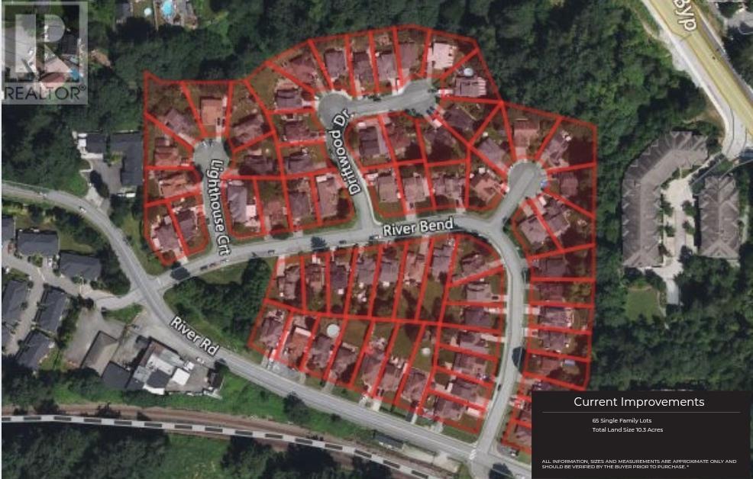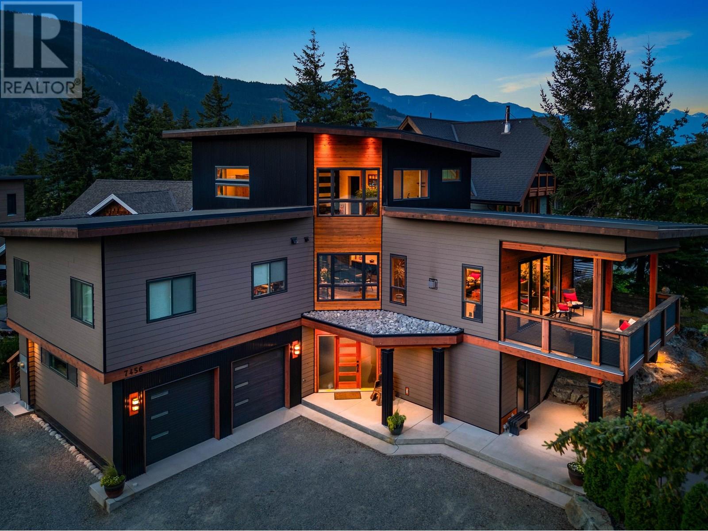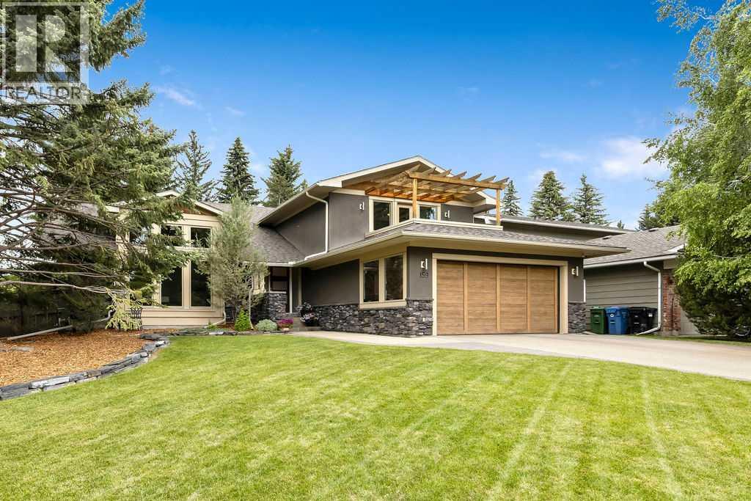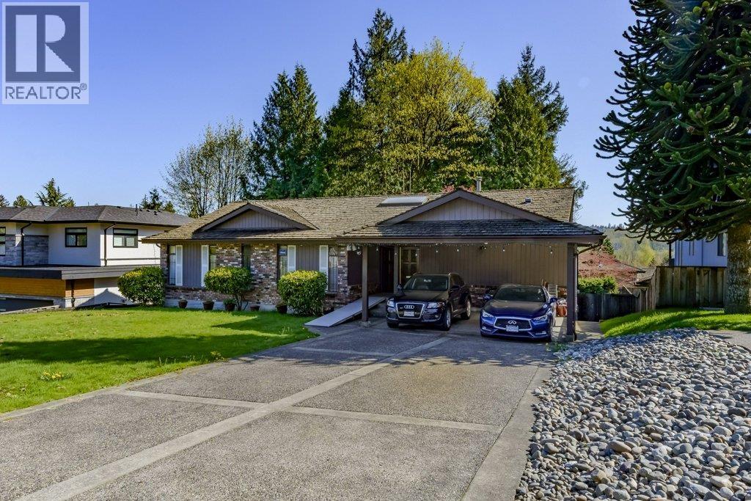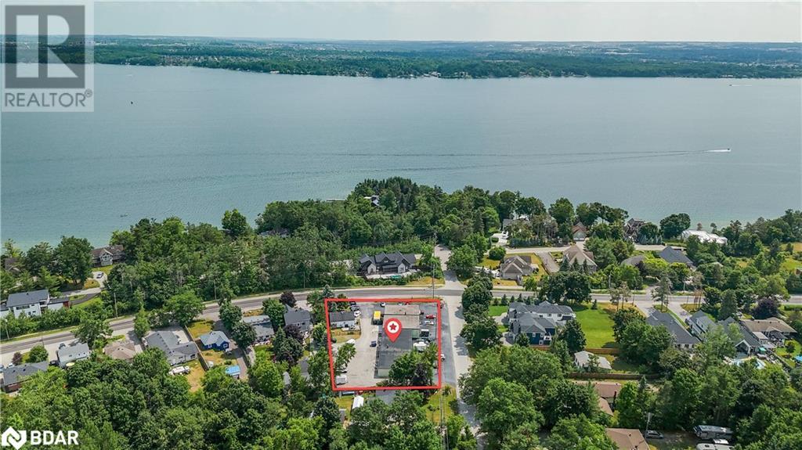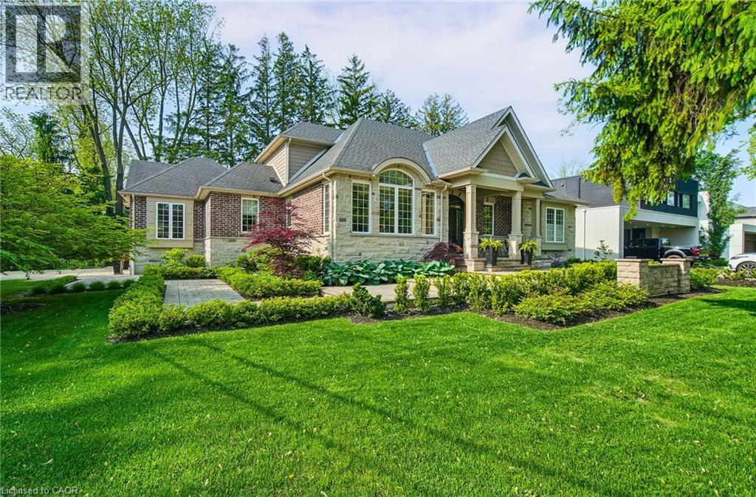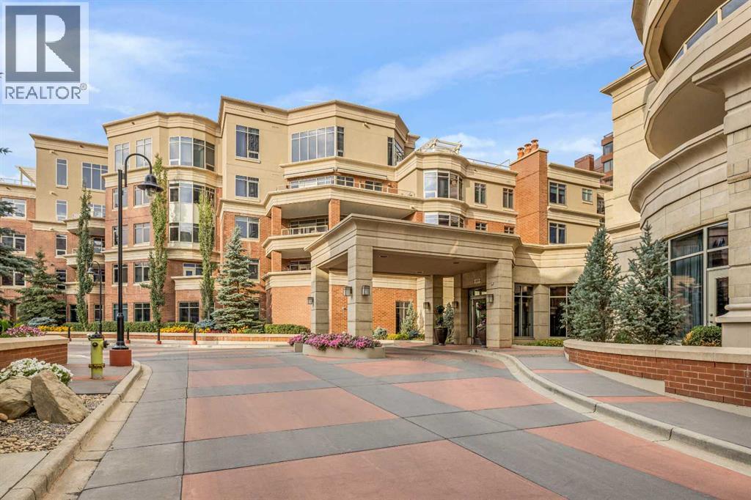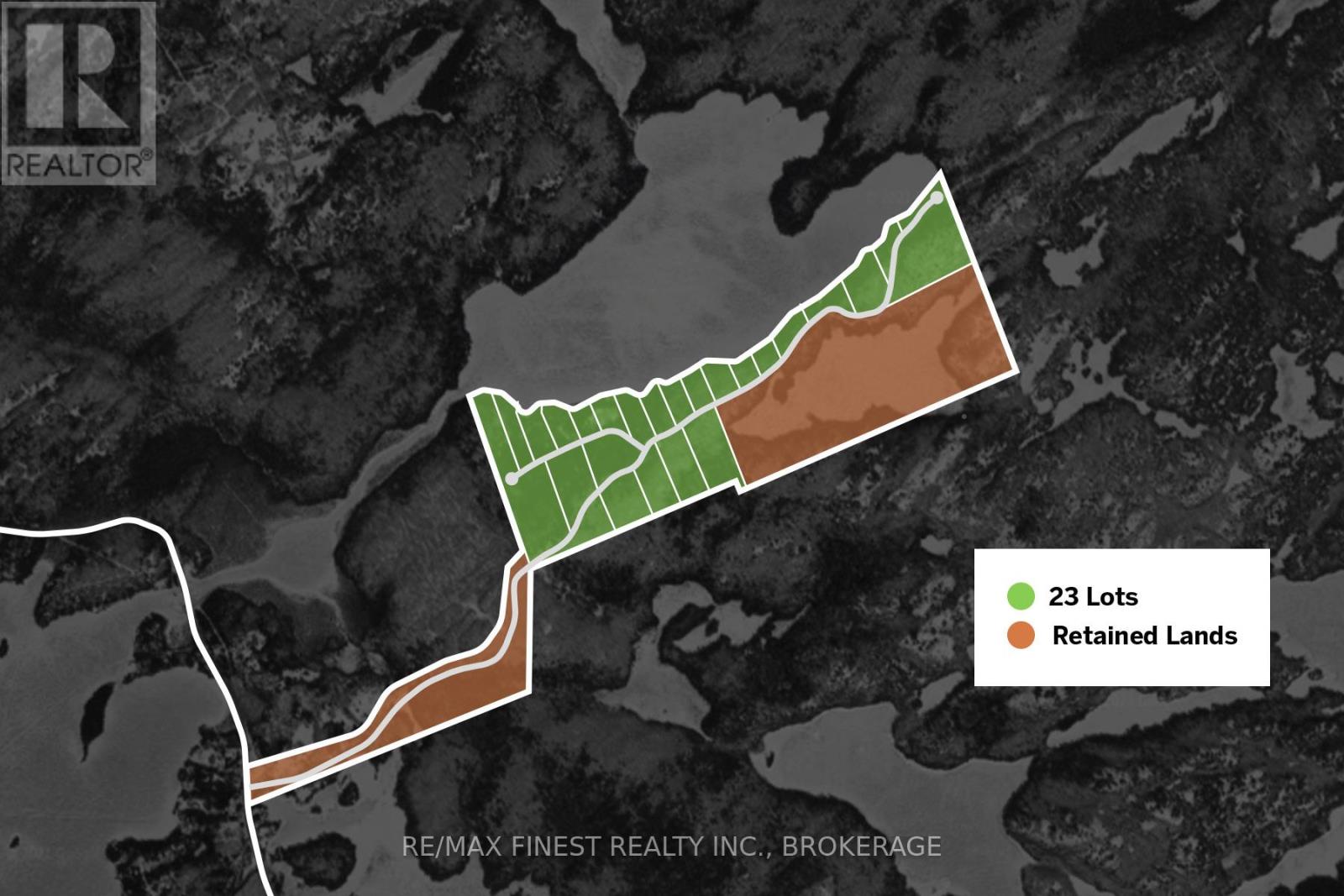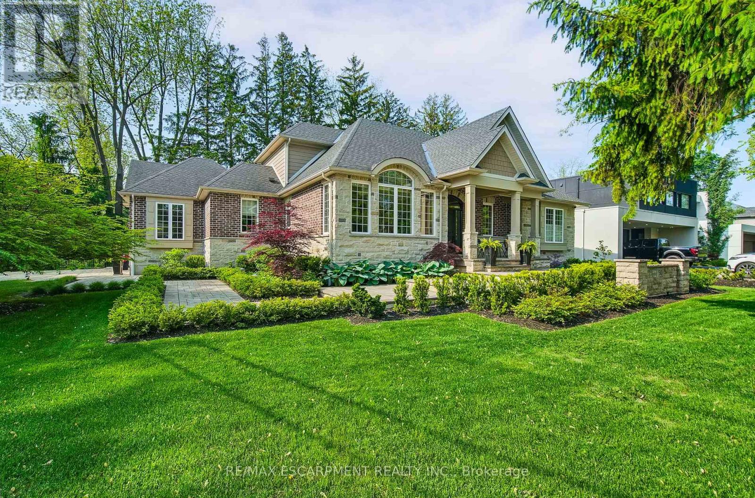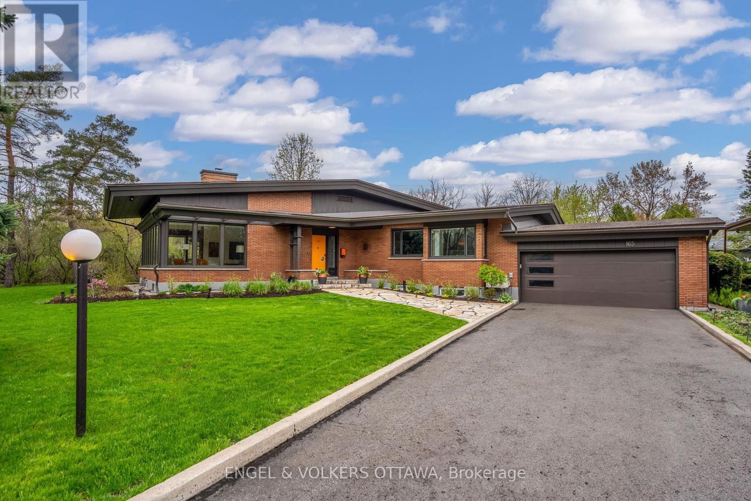2122 29 Avenue Sw
Calgary, Alberta
Perched on coveted 29th Avenue with UNPARALLELED CITY, DOWNTOWN & MOUNTAIN VIEWS amongst multi-million dollar homes, this exquisite, brand new 3+1 bedroom home is situated on a 33’x125’ lot & exudes the epitome of luxury, offering over 4500 sq ft of developed living space. The open, airy main level presents engineered hardwood floors, lofty ceilings & chic light fixtures, showcasing a grand foyer with floor to ceiling Rift cut oak cabinets & textured feature wall that leads to a kitchen that’s impeccably finished with chamomile butter quartz counter tops, large island/eating bar, fluted cabinets with spice drawers, corrugated tile backsplash, convenient pot filler & stainless steel appliance package. A walk-in butler pantry with extra utility sink & extra storage that’s perfect for storing small appliances is an added convenience. The spacious dining area with built-in hutch & 2 paneled beverage fridges, provides ample space to host family & friends. The living room is anchored by a feature fireplace & wainscoted feature wall. Completing the main level, is a handy mudroom with hexagon tile floors, built-in cabinets & hooks plus a 2 piece powder room. An elegant open riser staircase with glass inserts leads to the second level that hosts 3 bedrooms, a 5 piece main bath & laundry room with sink, lots of storage & hanging racks. The primary retreat is a true private oasis, featuring a sitting area with cozy double sided fireplace, to-die-for walk-in closet with laundry room access & zen-like 6 piece ensuite with heated floors, large vanity with dual sinks, relaxing freestanding soaker tub & rejuvenating steam shower. A third level loft with magnificent feature wall, wet bar & access to north & south decks with UNMATCHED MOUNTAIN VIEWS plus CITY & DOWNTOWN VISTAS is the ideal space for entertaining. A den/study area & 2 piece powder room are the finishing touches to the third level. Basement development includes a large family/media room with wet bar & charming wine roo m – perfect for game or movie night. A dedicated home gym with glass doors, epoxy flooring, mirrored wall & electrical for a TV delivers the perfect setting early morning workouts. The fourth bedroom with walk-in closet & large spa-like 3 piece bath with steam shower complete the basement. Other notable features include built-in speakers on each level, wainscoting detail throughout plus roughed in A/C. Outside, enjoy aggregate walk-ways & private back yard with patio & access to the double detached garage with rough in for heat.. This outstanding inner city home is located close to trendy Marda Loop, excellent schools, shopping, public transit & has easy access to 33rd & 26th Avenues & Crowchild Trail. (id:60626)
RE/MAX First
11767 Driftwood Drive
Maple Ridge, British Columbia
Rare opportunity to develop a waterfront grand community plan in the historic Port Haney of Maple Ridge. This site is just over 10 acres and can be developed in several phases. This site is part of the new Transit Oriented Area Plan. The current TOA states up to 3 FSR & up to 8 storeys. A mix of medium density apartment residential, stacked townhouses & row townhouses. The price of raw land is $320 per sqft. Please contact listing agents for more information & a brochure. (id:60626)
Angell
7456 Dogwood Street
Pemberton, British Columbia
Architecturally inspired and lifestyle-focused. This thoughtfully designed home offers breathtaking views of Mt. Currie. Purposefully crafted into the landscape, it features stunning natural integration with rock and terrain - all while minimizing landscape maintenance. Inside, you´ll find unique craftsmanship, natural materials, and a bright, open-concept layout ideal for everyday living and entertaining. The 2-bedroom legal suite is ideal as a mortgage helper, guest accommodation, or for multi-generational flexibility. An oversized garage provides ample room for all your adventure gear. Ideally located within walking distance to town, schools, and services - and just 30 minutes from Whistler - this uniquely crafted mountain home offers an opportunity to live without compromise. (id:60626)
Rennie & Associates Realty
159 Lake Placid Place Se
Calgary, Alberta
This is what you have been waiting for! A fully renovated lake access home in mature Lake Bonavista. This beautiful two storey split features a traditional floor plan with vaulted open beam ceilings in the living/dining room. The main floor has recessed lighting and gorgeous hand scraped hardwood floors. You will fall in love with the timeless kitchen that boasts granite counters, a Sub Zero built in fridge, and a Wolf induction top stove. The family room is a great place to hang out with family at the end of the day. There is a main floor laundry with tonnes of cabinet and counter space. Upstairs, you will find a spacious open den that can work as an office, TV area, or kid hangout space. The master bedroom is has a four piece en suite with a walk in shower, large walk in closet with lots of built ins, and a balcony. The perfect place to enjoy a morning coffee. Proceed to the finished lower level that has a generously sized rec room, fourth bedroom, 3 piece bath, and an excellent gym space. Stroll down to your semi private dock to swim and paddle board on Lake Bonaventure on a sunny summer's day. When you are finished, relax in the hot tub in the private and well treed back yard. Kept in absolutely immaculate condition, this home is a rare opportunity! (id:60626)
Royal LePage Solutions
8194 Woodlake Court
Burnaby, British Columbia
Stunning 4 bedroom, 3 bathroom home nestled in a quiet, family-friendly cul-de-sac in one of Burnaby North´s most desirable and exclusive neighbourhoods. This beautifully maintained property offers a spacious and functional layout, perfect for growing families or those who love to entertain. Enjoy bright, open living spaces, a well-appointed kitchen, and generously sized bedrooms. The private backyard and peaceful setting provide the perfect retreat, while being just minutes from top-rated schools, parks, shopping, and transit. Call today! (id:60626)
Keller Williams Ocean Realty Vancentral
304 & 308 Shanty Bay Road
Barrie, Ontario
Discover a unique chance to own a versatile income-generating property along the picturesque and prestigious Shanty Bay Road. This high-visibility corner lot features a 7-unit retail plaza with an upper-level apartment, offering consistent commercial and residential income. Also included is a detached single-family home - perfect for owner use or additional rental income. Looking to occupy a portion of the property for your business? Partial vacancy can be arranged to allow your business to situate itself just 300m from Barrie's City boundary and steps to the waterfront, while your onsite presence provides for convenient management of your investment. Whether you're a local business seeking to right-size your operation, an investor seeking an immediate income stream, or a visionary ready to enhance a landmark location, this meticulously cared for property offers an ideal blend of functionality, flexibility, and future growth. Clean ESA Phase I & II - May 2025 (id:60626)
Maven Commercial Real Estate Brokerage
50 Lloyminn Avenue
Ancaster, Ontario
Experience refined living in this exquisite 3+1 bedroom custom-built luxury home, nestled on a prestigious corner lot in the heart of Ancaster. Showcasing impeccable craftsmanship and designer finishes throughout, this elegant residence offers a beautiful sophisticated living space. The foyer welcomes you with soaring ceilings and natural light that flows seamlessly into the open-concept main floor. A gourmet chef's kitchen features Cambria countertops, top-of-the-line appliances, and a spacious centre island, while the spacious family room boasts a statement fireplace and oversized windows overlooking award winning professionally landscaped & meticulously maintained grounds. The dining room offers a warm and inviting space perfect forspecial gatherings. This stunning home boasts garden doors that open directly onto a stunning backyard-oasis, seamlessly blending indoor comfort with outdoor beauty The double doors invite natural light into the living space while offering easy access to a landscaped yard perfect for relaxing, entertaining, or gardening. Whether you're enjoying morning coffee on the patio or hosting a summer barbecue or relaxing by the fire pit, this inviting transition from home to nature adds both elegance and functionality to everyday living, retreat to the opulent primary suite complete with another set of garden doors a custom walk in closet and a spa-inspired ensuite. Additional highlights include a functional laundry/mud room with dog washing station, finished basement with a home theatre, kitchen, 4th bedroom, luxury bathroom, storage space and so much more. The double car garage is oversized and the adjacent driveway holds 6 cars. Perfectly situated in the prestigious Oak Hill Neighbourhood on LLoyminn Ave, close to schools, golf courses, hwy accesses and nature trails. This is Ancaster luxury at its finest. (id:60626)
RE/MAX Escarpment Realty Inc.
305, 600 Princeton Way Sw
Calgary, Alberta
Princeton Grande in Eau Claire offers one of the premiere executive addresses in Calgary. With first class concierge service, private elevators, amazing amenities, two guest suites and a location that overlooks the river pathways and Prince’s Island Park, this is the pinnacle of luxury urban living. The impressive design and subtle luxury are evident and amplified by the recent modernization and design updates that have only been lightly enjoyed since being completed a few years back. The appointments include high quality finishings, extensive custom built-ins, and modernized paint, flooring and décor throughout. Enjoy the urban park setting from your massive covered balcony facing the river or take in the city skyline form your other covered balcony on the opposite side of the suite. You get the best of both worlds with a floorplan that is ideal for entertaining yet cozy enough for those quiet family times. There is a formal living area surrounded by windows overlooking the park and a gas fireplace for ambiance. The formal dining area will easily accommodate a table for 10-12 and also takes in the park views. The gourmet kitchen is spacious and offset from the living area for privacy when you need it. Adjacent to that is a south facing breakfast nook and outdoor terrace which captures the city views as well as a cozy family room and another gas fireplace. There is a separate laundry room, a storage area/pantry and seemingly endless closets and storage spaces. This home includes a built-in speaker system, central vacuum system, high coffered ceilings, large bright windows, a guest bedroom that includes an ensuite, two titled parking stalls and a fully enclosed titled storage locker. The amenities of the luxury residence include 24 hour security/concierge service with closed circuit monitoring, front seating area with fireplace, conference board room, temperature controlled wine storage lockers and tasting room, a social room with full kitchen/TV/terrace, two exercise rooms, a yoga room, steam room all with showers and change rooms, underground car wash bay and separate freight elevator for move in/move out. The location is extraordinary and the residence is outstanding. Come and see for yourself today! (id:60626)
Coldwell Banker Home Smart Real Estate
5026 B Ardoch Road
Frontenac, Ontario
Ardoch Lake Development Opportunity 272 Acres with 6,500 Feet of Pristine Shoreline. A rare and exceptional opportunity to acquire 272 acres of unspoiled land with approximately 6,500 feet of shoreline on the crystal-clear, spring-fed waters of Ardoch Lake. This expansive property offers diverse natural features including mature maple sugar bush, level cedar-lined lakefront areas, and majestic stands of white pine, a true reflection of Ontario's natural beauty. Just in from the municipally maintained hard-surface road, this property offers both convenience and seclusion. It is ideal for investors, developers, or those seeking a legacy estate. Years of preparatory work have gone into a proposed 23-lot development, which includes15 waterfront lots and 8 interior lots. Several studies have already been completed, wells have been drilled, and the property is well on its way to full draft plan approval. With key infrastructure still to be completed including hydro service and internal road construction this is an outstanding opportunity for a buyer with development experience to bring a vision to life and realize significant return on investment. An existing rustic cabin at the waters edge provides a usable base of operations or a charming spot to retreat during project development. KEY HIGHLIGHTS: 272 acres with approximately 6,500 ft of lake frontage. Municipally maintained road access. Draft plan for 23-lot subdivision (15 waterfront, 8 interior). Completed studies and drilled wells. Hydro and internal road construction remaining. Ideal for private estate or development project. Existing cabin for use during development. Don't miss this once-in-a-lifetime chance to shape the future of a premier lakefront property in an area of high natural demand. (id:60626)
RE/MAX Finest Realty Inc.
50 Lloyminn Avenue
Hamilton, Ontario
Experience refined living in this exquisite 3+1 bedroom custom-built luxury home, nestled on a prestigious corner lot in the heart of Ancaster. Showcasing impeccable craftsmanship and designer finishes throughout, this elegant residence offers a beautiful sophisticated living space. The foyer welcomes you with soaring ceilings and natural light that flows seamlessly into the open-concept main floor. A gourmet chef's kitchen features cambria countertops, top-of-the-line appliances, and a spacious centre island, while the spacious family room boasts a statement fireplace and oversized windows overlooking award winning professionally landscaped & meticulously maintained grounds. The dining room offers a warm and inviting space perfect for special gatherings. This stunning home boasts garden doors that open directly onto a stunning backyard oasis, seamlessly blending indoor comfort with outdoor beauty. The double doors invite natural light into the living space while offering easy access to a landscaped yard perfect for relaxing, entertaining, or gardening. Whether you're enjoying morning coffee on the patio or hosting a summer barbecue or relaxing by the fire pit, this inviting transition from home to nature adds both elegance and functionality to everyday living. At the end of a long day, retreat to the opulent primary suite, complete with another set of garden doors, a custom walk in closet and a spa-inspired ensuite. Additional highlights include a functional laundry/mud room with dog washing station, finished basement with a home theatre, kitchen, 4th bedroom, luxury bathroom, storage space and so much more. The double car garage is oversized and the adjacent driveway holds 6 cars. Perfectly situated in the prestigious Oak Hill neighbourhood on Lloyminn Ave, close to schools, golf courses, hwy accesses and nature trails - this is Ancaster luxury at its finest. (id:60626)
RE/MAX Escarpment Realty Inc.
165 Island Park Drive
Ottawa, Ontario
A mid-century modern piece of art that you can live in! Positioned on an expansive lot bordered on three sides by NCC-protected Crown land, this bungalow blends iconic design with modern updates, set in one of Ottawa's most prestigious locations along Island Park Dr. The home's bold curb appeal features clean rooflines, a classic red brick facade, and a statement yellow front door. The professionally landscaped front yard offers manicured gardens, irrigation, and landscape lighting. Inside, the home opens to light-filled living spaces w/ hardwood floors, oversized windows, & clean architectural lines. The two living spaces, anchored by a gas fireplace with a stone surround, flow seamlessly to the dining area & private backyard. The kitchen impresses w/ glossy blue cabinetry, granite counters, stainless steel appliances, & a bright breakfast nook overlooking the front yard. The primary suite features garden doors to the rear deck, a feature wall in navy tones, & an ensuite with a soaker tub, glass shower, & heated floors. Two additional bedrooms, one with an updated ensuite, offer privacy & comfort for family or guests. The finished lower level extends the living space w/ a large recreation area, media zone, home office nook, & an additional bedroom w/ a full bathroom & direct exterior access. An additional room off the main rec area provides the perfect space for a gym or workshop, while multiple large storage areas provide all the space you'll need. Step outside to your private backyard w/ a maintenance-free deck, covered dining & lounging zones, tiered planters, interlock, & landscape lighting, which create an ideal setting for entertaining or relaxing. Located in the heart of Champlain Park, this home offers quick access to recreational trails, the Ottawa River, & community amenities including an outdoor rink, pool, and social events while being a short walk to Westboro, Wellington Village, or Hintonburg for cafés, dining, & boutique shopping. (id:60626)
Engel & Volkers Ottawa
148 Maple Drive
Port Moody, British Columbia
A/C GORGEOUS, EXECUTIVE RESIDENCE HOME ON DESIRABLE MAPLE DRIVE, BACKING ON TO GREENBELT! Excellent floor plan offers den, huge Great Room with vaulted ceiling & cherry hardwood flooring(kept very well). Gourmet Kitchen offers granite counters, large island, maple cabinets, upgraded SS appliances & butler's pantry. Walk out to upgraded deck with glass awning & exterior heaters. There's a formal Dining Room plus Mud Room that leads to Garage. Upstairs are 3 generous Bedrooms & 2 Bathrooms. Master offers vaulted ceiling, view balcony, massive walk-in closet & gorgeous ensuite. Basement is a spacious 2 bedrooms suite(up-grated 2020) with the separated entrance. High ranking Eagle Mountain Middle School/Heritage Woods Secondary. Walk out to private backyard . Open house Sunday(Nov 2nd) 2-4PM. (id:60626)
Royal Pacific Realty (Kingsway) Ltd.

