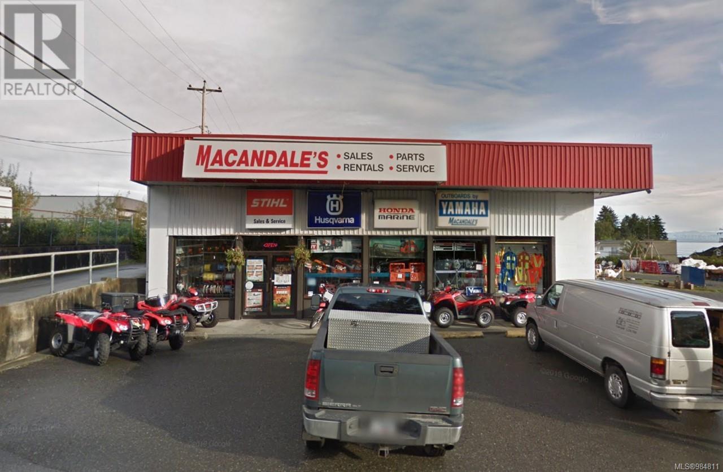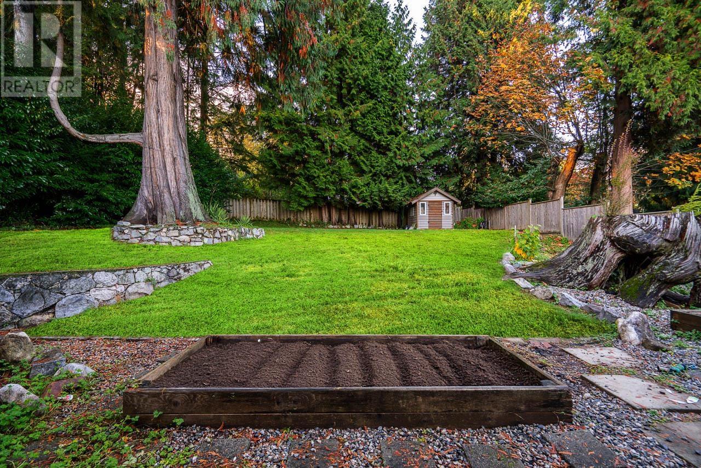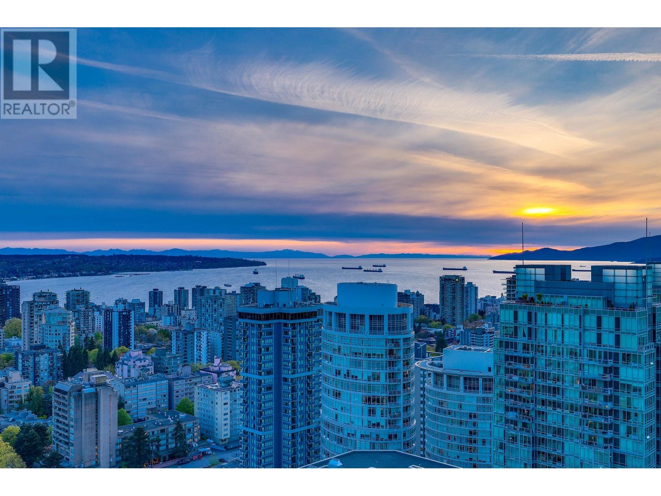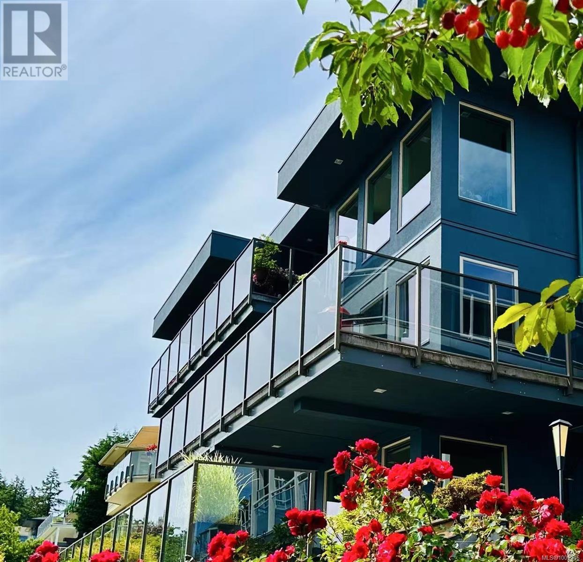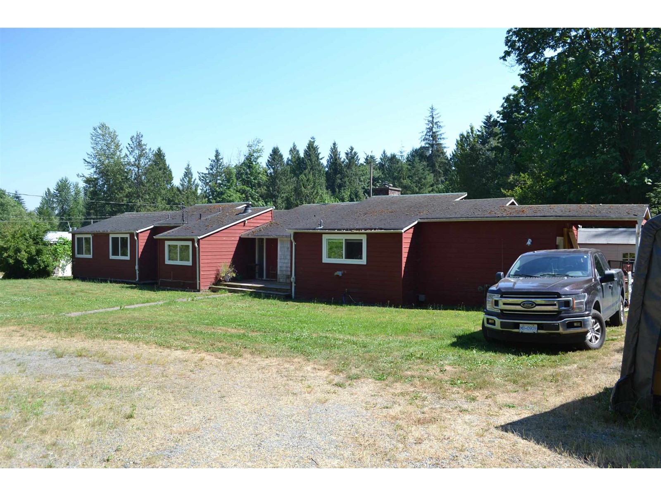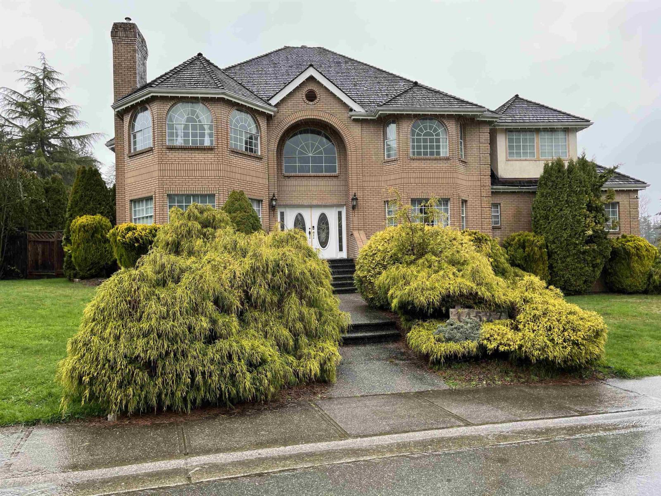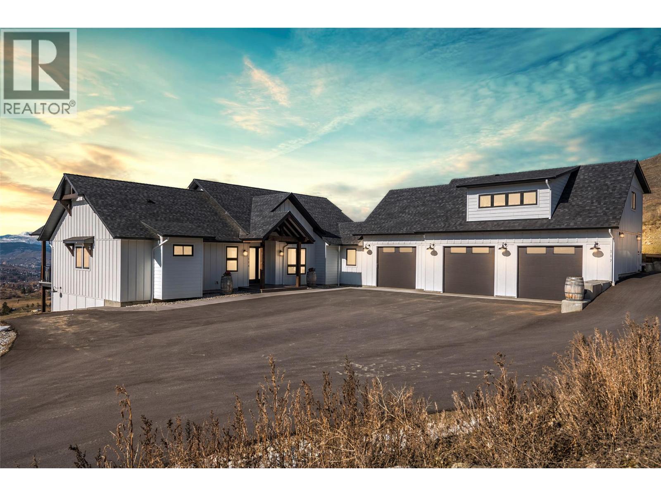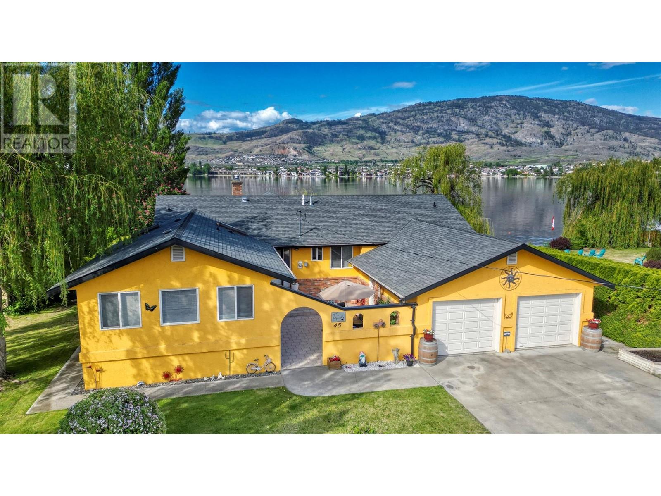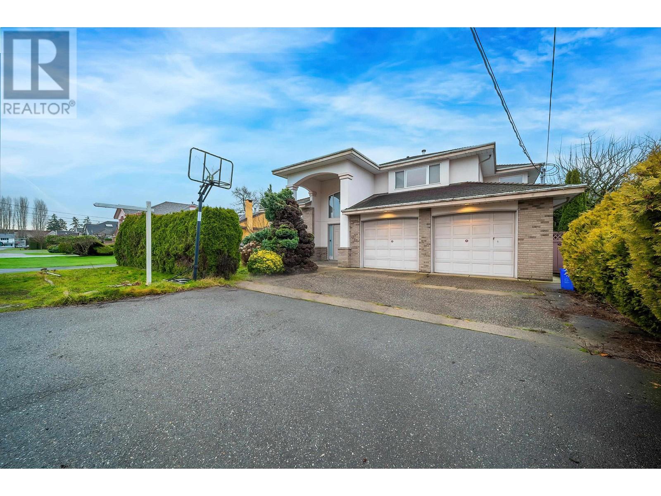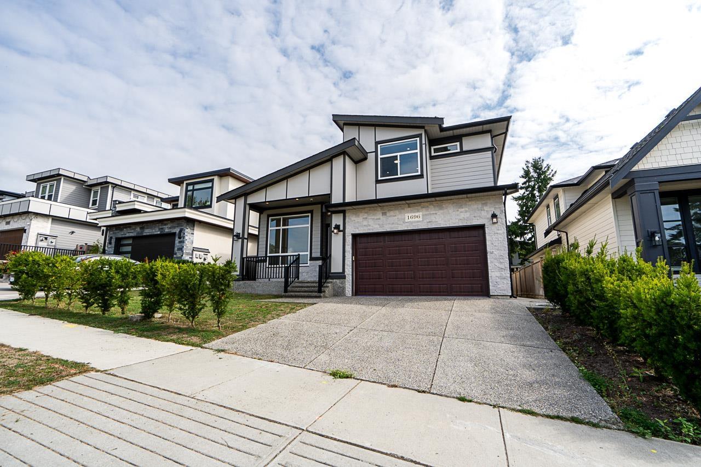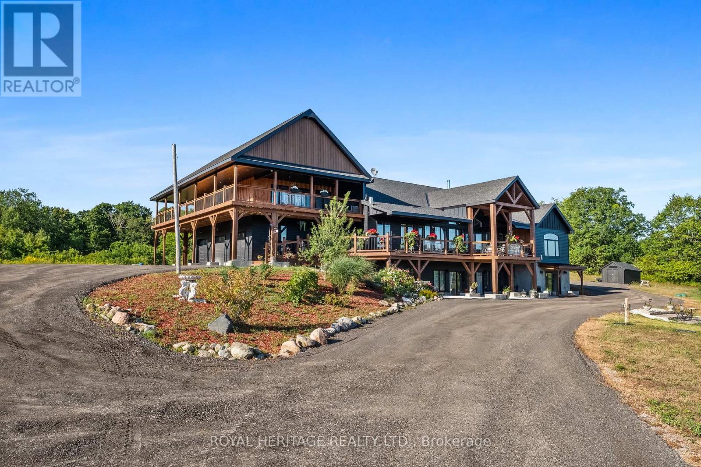8640 Wollason St
Port Hardy, British Columbia
Macandale's specializes in the sales and service of logging, marine, small engines, home and garden, and off-road recreation equipment and supplies. They have a large, ever expanding selection of workwear, safety gear, and casual clothing. Macandale's is Port Hardy's authorized sales and service centre for Stihl, Husgvarna, Honda, Yamaha Marine, and BE Power Pressure Washer products, and also carry products from many other brands such as Carhartt, Helly Hansen, Viking, Viberg, LilWorkers, Pioneer, Canswe, Sig It, Sevaen, Stanfield's, and Mustang. The seller works full-time in the business and earns an annual profit of $300R/year. The business currently pays rent to a holdco in the amount that would be equivalent to a mortgage, so the business would also support the purchase of the building while earning the owner a good profit. This is the perfect business for someone that would like to get out of the city and into a nice coastal community. (id:60626)
Grayly Realty Inc
1358 E 14th Street
North Vancouver, British Columbia
EXTENSIVELY RENOVATED HOME WITH A 1-BDRM BASEMENT SUITE CURRENTLY RENTED FOR $2,250/MTH, OR A FABULOUS INVESTMENT PROPERTY THAT RECENTLY GENERATED $8,550/MTH FROM THE COMBINED 3-BDRM UPPER/LOWER SUITE ($6,300/MTH) AND THE 1-BDRM BASEMENT SUITE. This fabulous home with loads of potential on the high side of VERY QUIET STREET sits on an amazing SOUTH FACING flat rectangular 12,600 sqft lot. MAIN: large living rm & dining rm, stunning kitchen off huge 476 sqft deck ideal for outdoor entertaining, spacious primary bdrm with en-suite, 2nd bdrm, stunning full bathrm and den. LOWER: Huge rec-rm & 3rd bdrm connected to above PLUS shared laundry AND 1-bdrm suite w/kitchen, dining area, living rm & full bathroom. Centrally located close to Karen Magnussen Rec-Centre. (id:60626)
Royal Pacific Lions Gate Realty Ltd.
4102 1151 W Georgia Street
Vancouver, British Columbia
Welcome to this stunning home at the 1151 Residences! 2 bedrooms, 2.5 bathrooms plus den with panoramic views of English Bay, Stanely Park, mountains, and the city sparkling lights! Featuring A/C , high-end Arelinea kitchen with Gaggenau appliances, Crestron Smart Home System, motorized blinds, Italian closets, bathrooms with marble floors & walls. Floor to ceiling windows afford abundant natural light opening to an inviting extra large outdoor balcony. 1 parking space & 1 storage locker are included. The building features a superb 24-hr concierge, indoor pool, spa & all the luxury Hotel amenities that define luxurious living. Just steps away from the very finest restaurants, shopping & entertainment. Book your private showing today! (id:60626)
1ne Collective Realty Inc.
3716 Belaire Dr
Nanaimo, British Columbia
This stunning custom-built contemporary home offers breathtaking panoramic views of Departure Bay, Georgia Strait, Newcastle, Protection and Gabriola Islands, as well as the city lights of Nanaimo. With 4,109 sq. ft. of thoughtfully designed living space, this three-level engineered home is a rare opportunity to own one of Nanaimo's finest properties, featuring high-quality craftmanship, modern architecture, and top-tier finishes. The bold 8'x4' custom metal entrance door sets the stage for what's inside. The open-concept living areas boast 11-ft ceilings, allowing natural light to fill the space while showcasing stunning ocean and city views. Expansive concrete decks with glass railings on each level provide perfect spots to take in passing BC Ferries, floatplanes, and pleasure crafts, as well as seasonal fireworks and the famous bathtub race. Built for strength and longevity, this home features engineered steel I-beam construction, commercial-grade stucco with a rain screen system, and a triple-layer roof membrane for excellent weather protection. A three-level elevator ensures easy access to every floor, making this residence ideal for all ages. Additional highlights include oversized concrete driveway with extra RV parking, two high-end York heat pumps, 2 luxurious fireplaces, and 8' solid wood interior doors with premium hardware. For added convenience, the home has two hydro meters, separating the main residence from the legal suite, offering potential rental income or space for extended family. Every detail has been carefully designed to provide exceptional quality, luxury, and functionality. This is more than just an oceanview home-it's a rare opportunity to own a truly special property in one of Nanaimo's most desirable neighborhoods. Don't miss out-schedule your private viewing today! (id:60626)
Exp Realty (Na)
Royal LePage Nanaimo Realty (Nanishwyn)
23796 16 Avenue
Langley, British Columbia
Private setting. 5 flat acres hobby farm with lots of nice trees, offering a rancher style home, a large workshop and a green house. This home has vaulted ceilings, 2 fireplaces, 3 bedroom and lots of windows overlooking the fenced property set up perfectly for horses, or any agriculture. The separated workshop, over 4200 sq/ft, is equipped with 3 phase power, water system, lighting, cooling system. Centrally located with easy access to highways & USA border. (id:60626)
Angell
14527 30 Avenue
Surrey, British Columbia
This custom home was originally built by a German builder, corner lot in the highly desirable "Elgin Park" area. Grand Foyer with impressive 18' ceilings, elegant spiral staircases. Living areas on the main floor were designed with open concept. In addition to the four oversized bedrooms upstairs, a huge recreation room can ideally be used as a teen's quarters. Lots of storage in the crawl space. Nice fenced yard. Absolutely private and quiet. Easy access to town & highway. (id:60626)
Angell
123 Ranchland Place
Coldstream, British Columbia
Step into your dream retreat nestled in the Coldstream Valley, where modern elegance meets nature's splendor. This breathtaking estate sprawls over 7 lush acres, bordered by crown land, promising unparalleled views of the verdant valley and Kalamalka Lake. At the heart of this oasis is a stunning residence, designed with an entertainer's dream in mind. The open-concept living space is adorned with quartz countertops, a high-end Bertazzoni gas stove, and a chic sunken sink that overlooks the landscape. Start your mornings in the quaint breakfast nook, soaking in the panoramic beauty that surrounds you. The living room, with its vaulted ceilings and expansive windows, frames the valley vistas, all warmed by the glow of a natural gas fireplace. Retreat to the luxurious primary suite, boasting dual walk-in closets and an opulent ensuite with a freestanding tub for those moments of blissful solitude. Venture through the west wing to discover a formal dining area, spacious bedrooms, a full bath, and a well-appointed pantry, leading to a triple bay garage. The journey continues downstairs to a fully finished basement, where entertainment and relaxation converge, featuring a cozy wet bar and direct access to a scenic stamped concrete patio. Above the garage lies a charming carriage house, offering a 2 bdrm, 1 bath private living space, perfect for guests or as a potential rental opportunity. Priced nearly $200,000 below assessed value! (id:60626)
Real Broker B.c. Ltd
45 Harbour Key Drive
Osoyoos, British Columbia
WATERFRONT LIVING AT ITS BEST! This immaculate, custom-built rancher is perfectly situated on a private 0.26-acre lot on beautiful Osoyoos Lake. Offering 2,105 sqft of comfortable single-level living, this home boasts 3 bedrooms, 3 bathrooms, spacious family room/den, and bright interiors capturing stunning lake views from the living room, dining area, kitchen, and master bedroom. Enjoy entertaining or relaxing on the spectacular 23'x16' Whistler-style COVERED PATIO overlooking your gently sloped yard, beach, and private BOAT DOCK. Complete with 2 cozy fireplaces, central heating/air conditioning, inground irrigation system, double garage (23'x23'), and extra parking for up to 8 vehicles—this home truly offers lakeside living at its finest. Enjoy year-round recreation on Osoyoos Lake, Canada's warmest freshwater lake, where summer water temperatures average a comfortable 24C (75F). Located in Osoyoos—Canada's warmest and driest destination—this exceptional property combines unmatched lakeside lifestyle and idyllic climate. Must see!!! (id:60626)
RE/MAX Realty Solutions
3620 Vinmore Avenue
Richmond, British Columbia
This 3339 sqft. home, situated on a 7030 sqft. lot in the desirable Seafair neighborhood, offers 5 bedrooms and 3.5 bathrooms. The well-designed layout features abundant natural light from multiple skylights. The SOUTH-facing, fully fenced backyard is beautifully landscaped. The main floor boasts a grand foyer with high ceilings, a spacious living and dining area, a family room, a gourmet kitchen with an island, wok kitchen, and a large pantry. There´s also a bedroom and a powder room can easily be converted into a full bathroom. The upper floor has 4 bedrooms, including a master with a large ensuite, one ensuite bedroom, and 2 more bedrooms sharing a bathroom. located within walking distance to schools, grocery stores, and public transit. (id:60626)
Nu Stream Realty Inc.
18 9055 Dayton Avenue
Richmond, British Columbia
Kingsland is Richmond's most luxurious and desirable community of single family home project,situated on a private 2.2 acre residential setting,located 5 min from Richmond Centre.Yamamoto Architecture has designed warm,West Coast modern living spaces with unrivalled attention to detail and craftsmanship.The air conditioned interiors feature porcelain and hardwood flooring,European cabinetry by GAMADECOR and gourmet kitchen spaces customized with appliances by Wolf and Sub Zero,with radiant heating,Central Vacuum,Concrete slab,HRV,Built-in wine-fridge, Alarm system, security cameras, exterior sprinkler system, hotel like ensuite, full home automated etc.Access to the Clubhouse,4000sf amenity facility w/lounge,fitness centre,chef kitchen,karaoke,theatre and game room.OH Oct 12 (Sun) 2-4pm (id:60626)
Royal Pacific Realty Corp.
1696 166a Street
Surrey, British Columbia
Top Quality built family home in highly desirable South Surrey! Bright open-concept layout connects the living & dining areas seamlessly. Gourmet chef's kitchen with JennAir RISE 48" professional gas range, custom cabinetry, beautiful oversized island, plus a convenient WOK kitchen. Radiant Heating & Central A/C for year-round comfort. Total of 6 bedrooms, each with its own ensuite for great privacy. Bonus 2-bedroom legal suite with separate entrance, kitchen & laundry - perfect as a mortgage helper or for extended family. A rare opportunity not to be missed! (id:60626)
Hugh & Mckinnon Realty Ltd.
150 Long Reach Road
Brighton, Ontario
Welcome to 150 Long Reach Road, a rare opportunity to own a newly built (2024) country residence designed with both modern comfort and true off-grid resilience. Nestled on 31 acres of unspoiled land (21 acres of mature forest and 10 acres of open fields) this estate offers unmatched privacy, breathtaking hilltop lake views, and a lifestyle surrounded by nature and wildlife. This sprawling 5-bedroom, 5-bath home showcases extraordinary attention to detail. Inside you'll find four full kitchens plus a kitchenette, each finished with elegant stone counters, including African Quartz in the main kitchen. Smart-home Lutron lighting and blinds, new trim throughout, and a heated three-car garage elevate daily living. Multiple living spaces allow for multi-generational families, entertaining, or income potential. Engineered for sustainability and peace of mind, the home is powered by a 400-amp underground hydro service with multiple distribution points, a Generac backup system, propane, wood heat, and a 3,000-watt wind turbine. Two fresh-water wells with holding tanks and a gravity-fed trickle system ensure a continuous year-round supply from a pristine aquifer. A4 insulation keeps the home efficient and comfortable in all seasons. Step outside to nearly 3,000 sq. ft. of covered deck and concrete patio space, perfect for gatherings framed by sweeping lake views. Trails lead directly from your backyard into forested acres, while the newly installed RAP road guarantees reliable year-round access. Security monitoring adds another layer of comfort, making this estate as practical as it isbeautiful. Whether you're drawn to a private retreat, a multi-family residence, or a self-sufficient homestead, this home embodies elevated living, true resilience, and the serenity of nature at your doorstep. Conveniently located near Highway 401, downtown Brighton, and Presqu'ile ProvincialPark. (id:60626)
Royal Heritage Realty Ltd.

