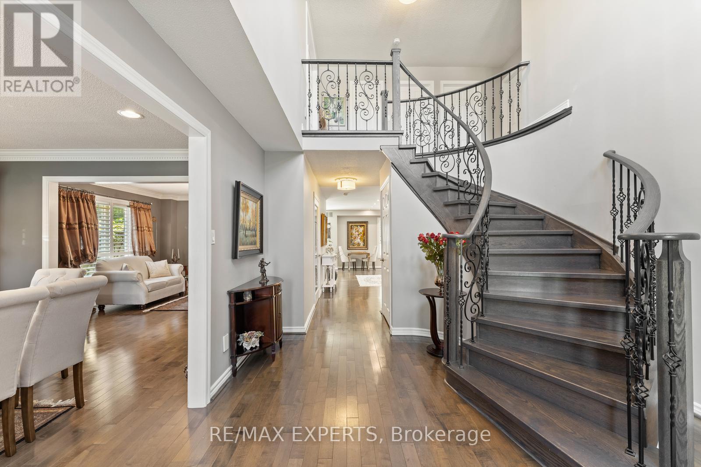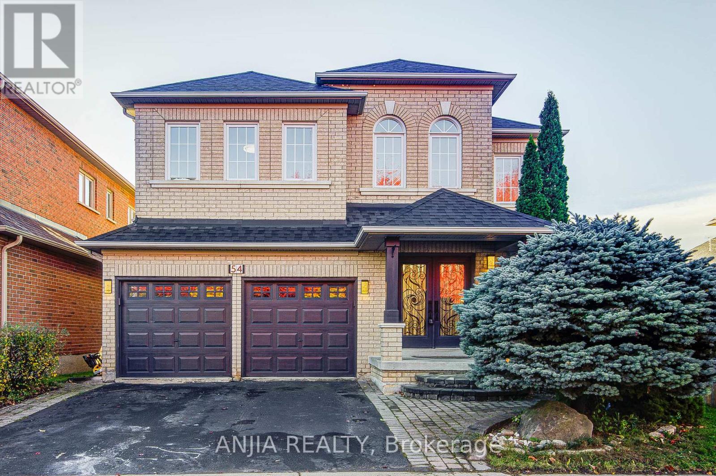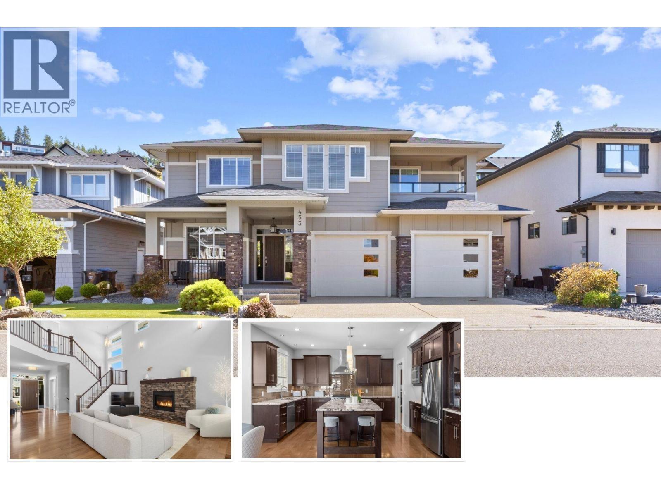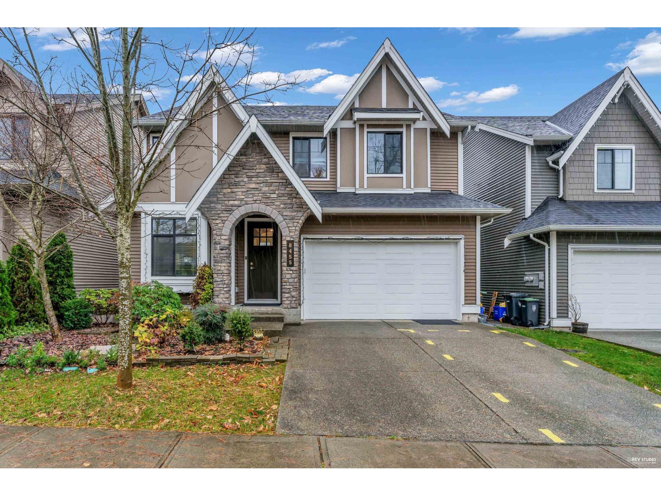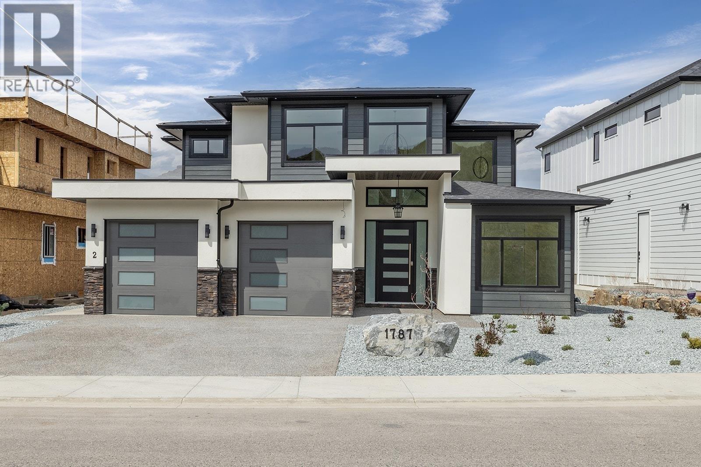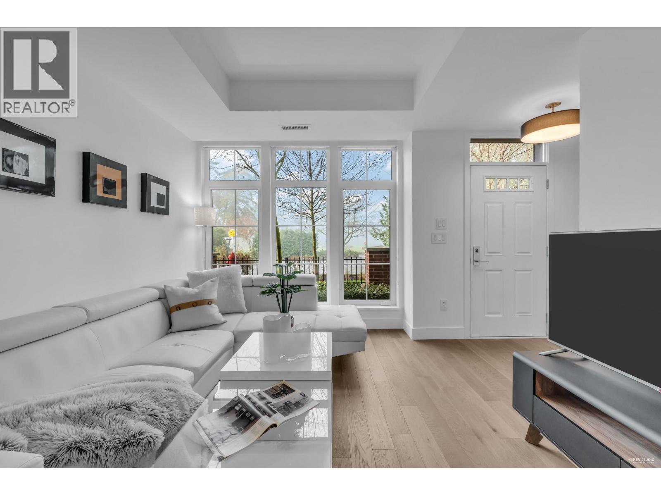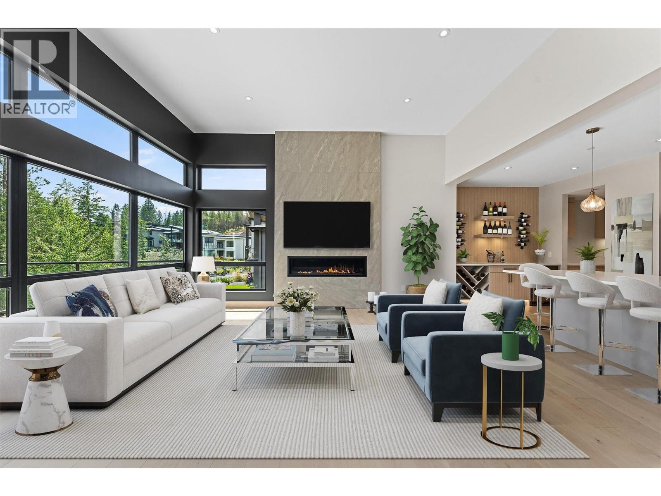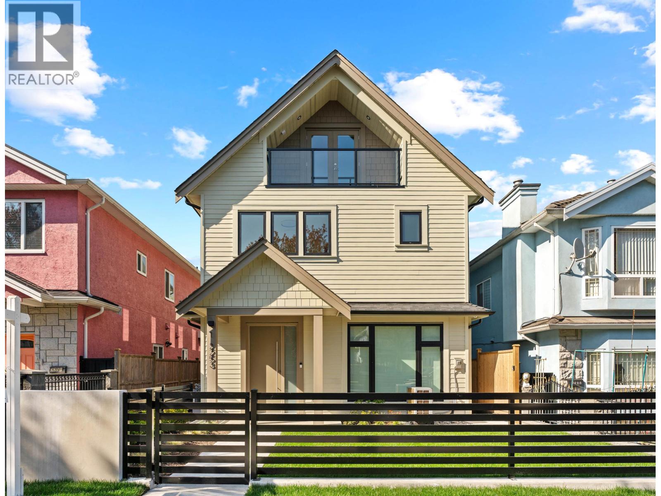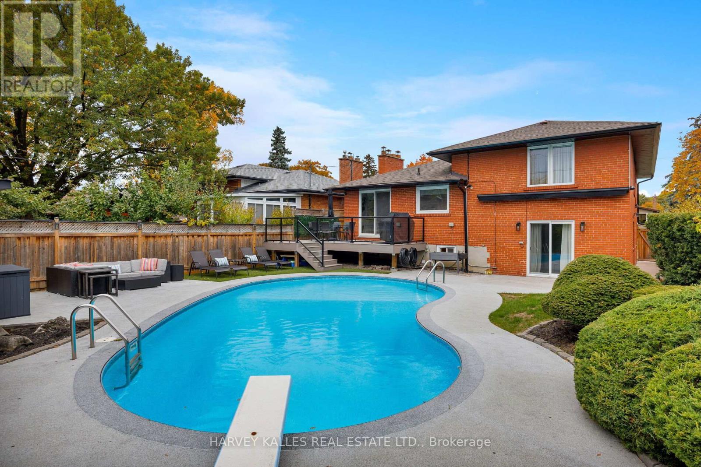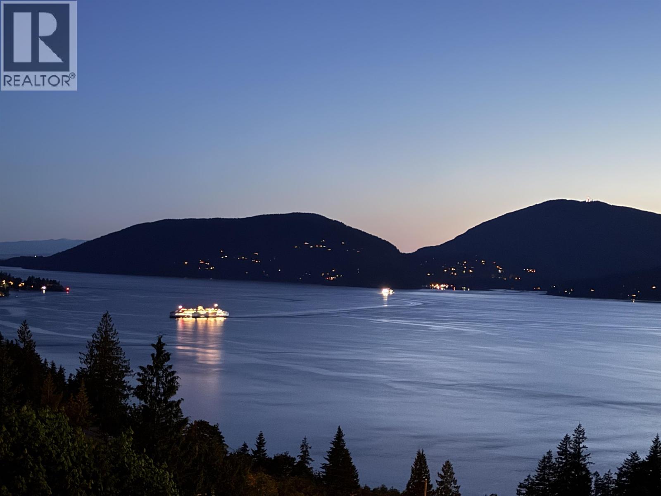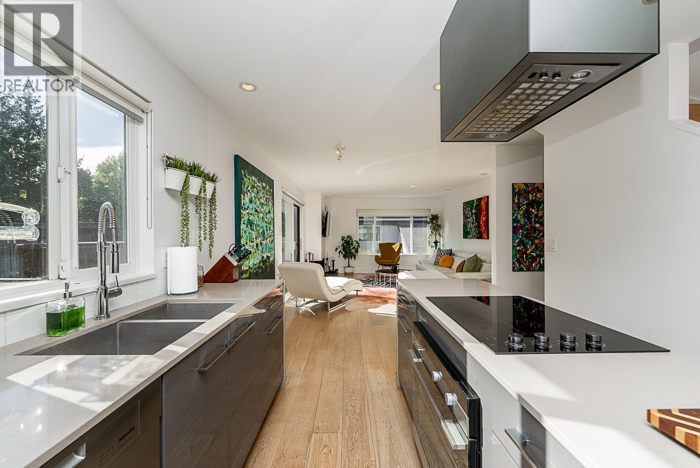286 Kirby Crescent
Newmarket, Ontario
Step into this exceptionally finished, resort-style home, offering luxury and comfort inside and out. The property features a heated in-ground pool with waterfall, hot tub, sauna, gym and a beautifully landscaped, low-maintenance backyard surrounded by mature trees for total privacy.The main floor boasts hardwood throughout, a custom mahogany front door, a welcoming open-to-top foyer, an upgraded eat-in kitchen with granite counters, stainless steel appliances including a gas stove, large island, and California shutters. A versatile office or nanny room is also conveniently located on the main floor, providing the perfect space for work or extended family living.An oak staircase leads to four spacious bedrooms, including a stunning 7-pc primary ensuite with heated floors and full-height wall tiling. The finished basement adds an additional bedroom, gym, and custom built-in wall units. With three fireplaces (two gas, one wood for cozy winter nights), upgraded bathrooms, and a generous dining room ideal for entertaining, this home perfectly blends family living with resort-style amenities.Conveniently located near Upper Canada Mall, Recreation Complex, schools, parks, and transit, it offers the ultimate combination of style, function, and location. (id:60626)
RE/MAX Experts
54 Rouge Bank Drive
Markham, Ontario
Beautiful Double Garage Detached Home In The Prestigious Legacy Community Of Markham! This Spacious Brick Home Offers Features Include Hardwood Floors Throughout Main And Second Floors, A Bright Family Room With Fireplace, And A Large U-Shaped Kitchen With Modern, Quartz Counter-Top, Stainless Steel Appliances, Ceramic Flooring, Breakfast Area, And Walkout To Deck Overlooking The Backyard. Five Spacious Bedrooms, Including A Primary Suite With 5-Piece Ensuite And Walk-In Closet. Three Bathrooms On The Second Floor. Unfinished Basement Offers Great Potential. Upgrades Include Roof & A/C. 3 Driveway Parking Plus A Two-Car Garage With Remote Access. Interlocking Front And Back. Near Parks, Schools, And Public Transit. A Perfect Family Home In A Highly Sought-After Area! (id:60626)
Anjia Realty
453 Lakepointe Drive
Kelowna, British Columbia
Set in one of Upper Mission’s most sought-after communities, The Pointe at Kettle Valley, this 5-bedroom, 4-bath home is perfectly designed for family living. Known for its quiet cul-de-sac streets where kids can safely bike ride or play hockey, this neighbourhood offers unmatched walkability to the elementary school, local coffee shop, restaurants, numerous parks, and surrounding nature trails. The main level features a bright, functional floorplan with a dedicated home office, plus a large walkthrough pantry/laundry area conveniently located off the garage. Step out to your private backyard complete with tranquil water feature, pergola, hot tub, and premium synthetic lawn in both the front and back. Upstairs, the oversized primary bedroom includes its own private balcony with views all the way to the bridge, alongside two additional bedrooms, and a full bath. The fully finished basement offers extra flexibility with family room, a 4th bedroom, and a versatile 5th bedroom with a Murphy bed (no closet)—perfect for guests, hobbies, or a playroom. This well-maintained home has been thoughtfully updated with fresh paint, new carpeting, newer appliances, updated furnace, heat pump, and hot water tank. With an oversized garage, a large flat driveway, and a welcoming front porch, it’s a home that truly combines comfort, convenience, and one of Kelowna’s most family-friendly locations. Click VIRTUAL TOUR LINK for more. (id:60626)
Coldwell Banker Horizon Realty
8455 207 Street
Langley, British Columbia
Evergreen - The Carlisle Plan by Distrikt Homes offers luxurious living in a boutique collection of 16 single-family residences in North Yorkson, Willoughby. Ideally located near Yorkson Middle School, HWY 1, and the Carvolth Bus Exchange, this air-conditioned home features two-storey vaulted ceilings in the great room, a coffered dining ceiling, engineered hardwood floors, and a gourmet kitchen with Caesarstone countertops, walk-in pantry, premium appliances, and an optional Wok Kitchen. The upper level includes four spacious bedrooms, while the fully finished legal basement with two bedrooms and a full bathroom provides excellent flexibility for extended family or rental opportunities. (id:60626)
RE/MAX Heights Realty
1787 Fawn Run Drive
Kelowna, British Columbia
Stunning home with contemporary finishes in the beautiful neighbourhood of Blue Sky! This 4100 + sq.ft home features 8 bed, 7 full baths, includes a LEGAL 2 bedroom suite, and a flex room under the garage with separate entry! Step inside to the main floor and you will be greeted with 14’ vaulted ceilings that elevates the space and provides you with ample natural lighting, and mountain views. A generous sized master bedroom with an ensuite that features a walk-in shower, 2 vanities and a walk in closet! Upstairs features a second Bedroom/Den, another full bath and a kitchen with Bosch Appliances! Downstairs you will get a 2 Bedroom walkout LEGAL suite with great income potential. As well as 2 bedrooms for yourself accompanied by a second living room, and a bonus room with a separate entry and bathroom. Well designed, beautifully finished home, in a great neighborhood! GST applicable. (id:60626)
Sutton Group-West Coast Realty (Langley)
Sotheby's International Realty Canada
802 Coulthard Road
Cawston, British Columbia
PANORAMIC. SANCTUARY. HOMEGROWN. | Perched above the Similkameen Valley, this rare offering blends modern comfort, sustainable features, and a one-of-a-kind setting. Built in 2009 and meticulously maintained, the custom 4-bedroom RANCHER sits on nearly 7 acres with sweeping valley views. Inside, 9-foot and cathedral ceilings, crown mouldings, hardwood floors, and an open-concept layout showcase quality craftsmanship. The kitchen features quartz counters, stainless steel appliances including gas stove, and ample workspace, while the spacious primary suite offers a walk-in closet and spa-like ensuite. This property shines outdoors: a SALTWATER POOL, private YOGA platform, and expansive decks invite you to relax, entertain, and take in the scenery. Approximately 4 acres of CERTIFIED ORGANIC ORCHARD (Ambrosia, Salish, Gala & Granny Smith) meticulously farmed, included is a full fleet of Kabota farm equipment. Thoughtful upgrades include solar panels, tankless hot water, water purification, and radon mitigation. Located in Cawston, Canada’s organic farming capital, you’re minutes from wineries, markets, and outdoor recreation, with Penticton and Osoyoos an easy drive away. A rare opportunity to embrace a new lifestyle in a home that truly has it all. (id:60626)
Rennie & Associates Realty Ltd.
118 2070 Curling Road
North Vancouver, British Columbia
Experience the Best of North Shore Living! This European-inspired family townhouse is situated in the heart of Lions Gate Village, North Vancouver, with stunning park and greenbelt views. Just steps away from the community Centre and Klahanie Park, it offers a unique opportunity to enjoy nature while being part of a vibrant, growing community. The home features engineered hardwood flooring in the main living areas and a premium Cressey kitchen equipped with a Fisher & Paykel contemporary appliance package. It boasts three spacious bedrooms, a private office, and a custom-built laundry Centre with extra storage and a hanging rack. The property includes a large basement and storage area with direct private access to underground parking. The beautifully landscaped patios, complete with a gas BBQ hookup, are perfect for entertaining. This charming home is designed for comfort and convenience, making it an ideal place to create lasting memories. Open House: Nov 16, Sun 2-4pm (id:60626)
Sutton Group-West Coast Realty
10313 Long Road
Lake Country, British Columbia
Introducing Your Dream Home in Lakestone – A Forestside Haven! Discover this stunning new home in Lakestone, where modern luxury meets natural tranquility all inspired and constructed by an award winning home builder. Spanning over 3,800 sq. ft. across three levels, this home backs onto a serene forest and pond loop trail. It features two primary retreats with spa like ensuites (heated floors in the upper ensuite). One is on the main floor and another upstairs with a rooftop deck and coffee loft. The main floor boasts a chef’s kitchen with an oversized Driftwood quartz island, Frigidaire Gallery appliances, a Dacor 5-burner gas cooktop, and a Butler’s pantry. The lower level is ideal for extended family stays, offering a kitchenette, 2 more bedrooms and full bathroom, fireplace, and private living space. With three patio areas, dual beverage fridges, Insinkerator (instant hot/cold) for both butler pantry and coffee bar, two laundry pairs, a heated double-car garage, hot water on demand, plenty of storage and countless quality upgrades, this home is the perfect blend of elegance and convenience. Life at Lakestone includes 2 multi million dollar amenities centres with pools, hot tubs, gyms along with access the beach, multi-sport courts including pickleball and over 25km of hiking and nature trails to enjoy. Price is + GST (5%). Schedule your private viewing today! (id:60626)
Cir Realty
2 2253 Grant Street
Vancouver, British Columbia
Introducing a brand new back 1/2 duplex located on a quiet family-friendly street, just steps from Commercial Drive, Lord Nelson Elementary, and Templeton High School. Built by Modern Styles Homes, this stunning residence offers over 1,600 square ft of refined contemporary living with premium finishes throughout. Enjoy 3 spacious bedrooms, 4 beautifully appointed bathrooms with integrated storage, and an open-concept main floor with multi-slide glass doors leading to a private backyard oasis. Features include engineered oak hardwood, radiant in-floor heat, A/C, expansive windows, skylights, and a integrated security camera system. The chef-inspired kitchen boasts Fisher & Paykel appliances, custom cabinetry, quartz countertops, and a large island. Open House: Saturday, Nov 15, from 2 - 4 PM. (id:60626)
Oakwyn Realty Northwest
Real Broker
73 Summitcrest Drive
Toronto, Ontario
Coming home has never felt so good as rolling up the massive driveway at 73 Summitcrest Drive. Everything is just where it should be in this showstopping 4-level side-split with three bedrooms and three baths located in the highly desirable Royal York Gardens community. A few words may spring to mind when you see the spacious, wide-open floor plan on the main level: "Sophisticated." "Unique." "Breathtaking." To name a few. Then, when you see the walkout to the brand-new deck and lush backyard complete with absolute privacy and an in-ground swimming pool, you will be left absolutely speechless. Inside, all bathrooms have been fully remodelled to provide a spa-like experience without ever leaving the house. The upper level boasts three bedrooms, and the primary features a 3-piece ensuite and a walk-in closet that will inspire even the most dedicated fashionista.The family room is on the main level, with a walkout to the backyard oasis, ensuring a flood of sunshine and fresh air when spending time with your loved ones. Laundry facilities are conveniently located on the lower level, and a double-car garage and driveway provide plenty of parking, a rare plus in Toronto. (id:60626)
Harvey Kalles Real Estate Ltd.
8664 Seascape Drive
West Vancouver, British Columbia
Elevated above it all, this beautifully updated 2,178 square ft 3 bedroom 3 bath stunning townhome enjoys unobstructed panoramic vistas and an exceptional sense of privacy. With no townhouse in front, back or to the side, it offers the rare feel of a duplex-perfectly positioned beside a serene greenbelt. The bright, open-concept main level is designed for effortless West Coast living, featuring a very spacious chefs kitchen; seamless indoor-outdoor flow to two generous view patios-ideal for hosting, relaxing, or taking in unforgettable sunsets. Upstairs, the flexible third bedroom makes an excellent home office, media room, or private guest space. Comfort is ensured year-round with a heat pump and A/C. Parking is outstanding, with space for four vehicles. (id:60626)
Royal LePage Sussex
3988 Parkway Drive
Vancouver, British Columbia
Rarely available corner townhome offering exceptional light, space, and privacy in the heart of Arbutus Village. Beautifully renovated & thoughtfully designed, this 3-bedroom residence combines the comfort of a house with the ease of townhome living. Expansive windows and three private patios create a seamless connection between indoors and out. Spacious living and dining areas welcome house-sized furniture and open to a sunny south-facing balcony, perfect for morning coffee or evening gatherings. Upstairs, the versatile third bedroom or home office enjoys access to a private, treed deck - a tranquil retreat for sun lovers. Residents enjoy resort-style amenities: an outdoor pool & hot tub surrounded by mature trees and walking paths. Situated in one of Vancouver´s most desirable neighbourhoods, steps to shopping, transit, Arbutus Club, and top-rated Trafalgar Elementary and Prince of Wales Secondary. Enjoy the relaxed sophistication & community feel that make Arbutus Village such a special place to call home. (id:60626)
Royal LePage Sussex

