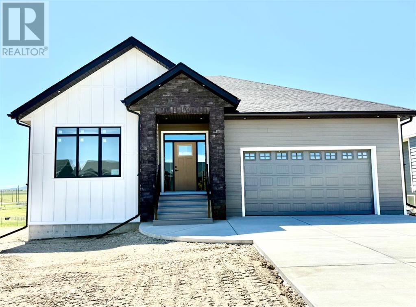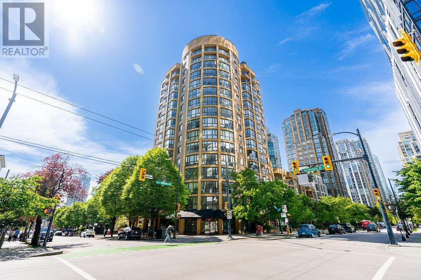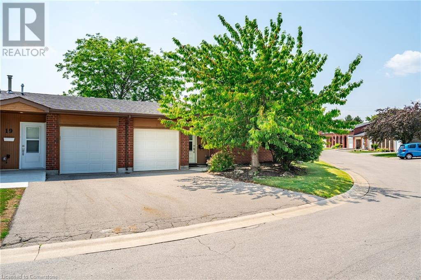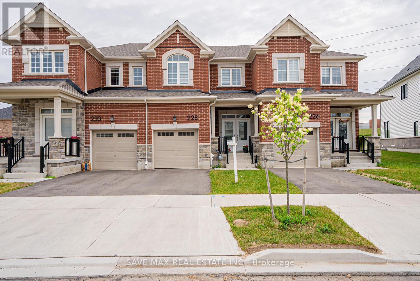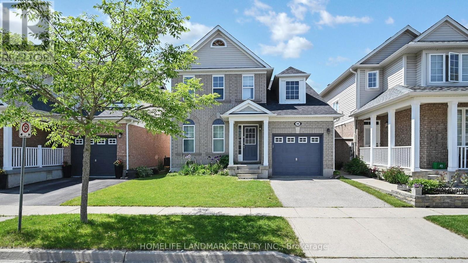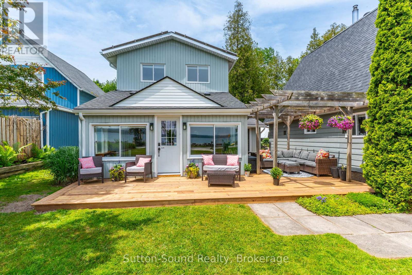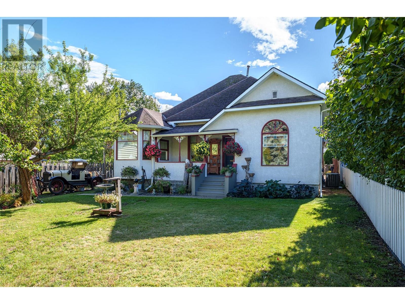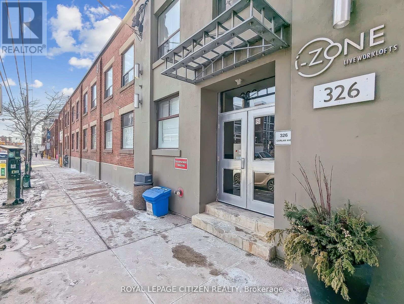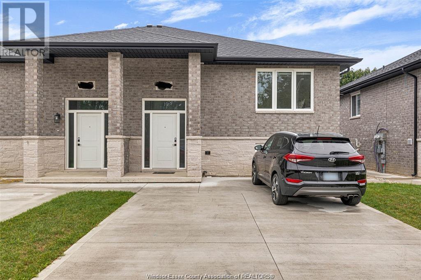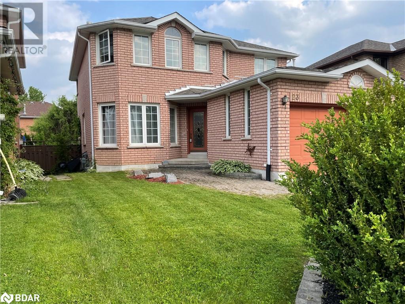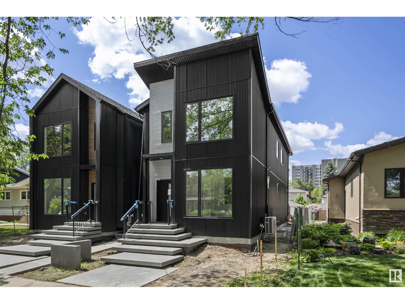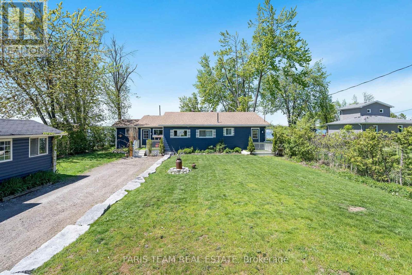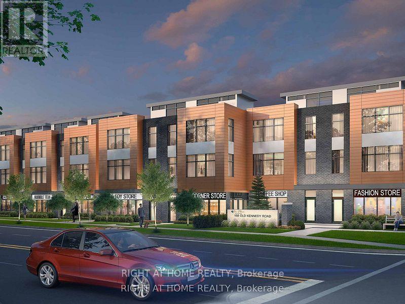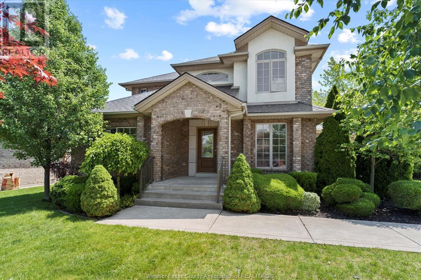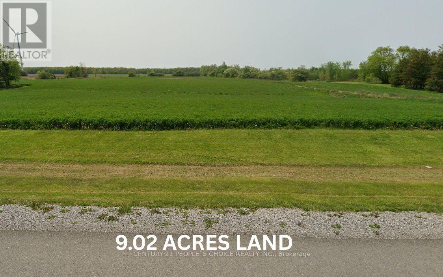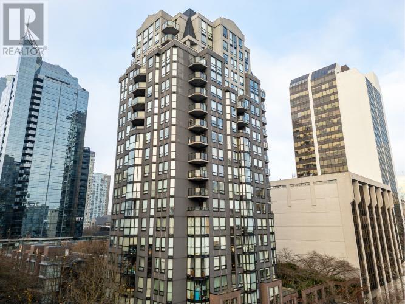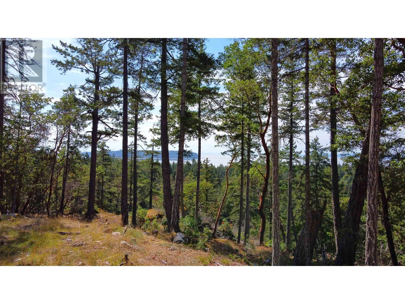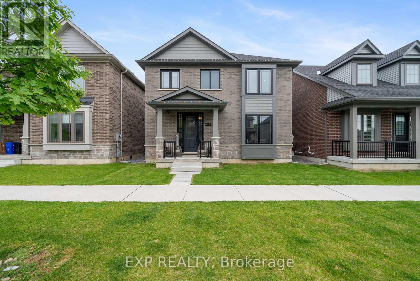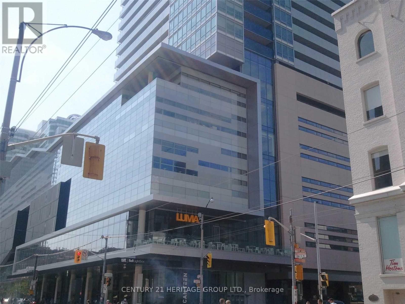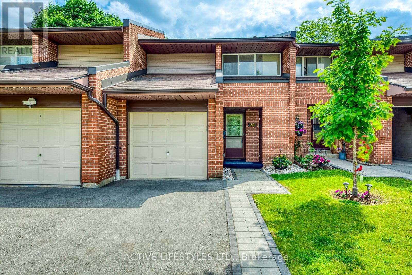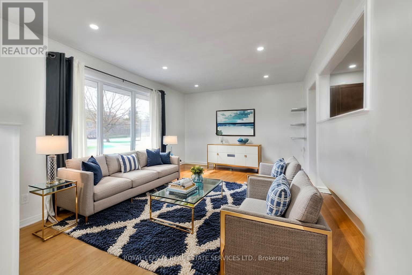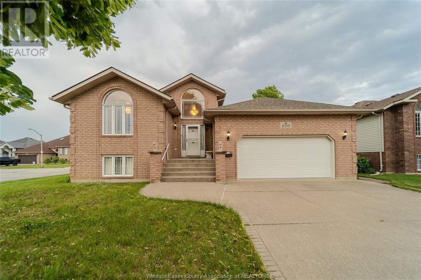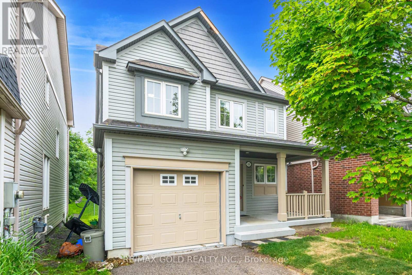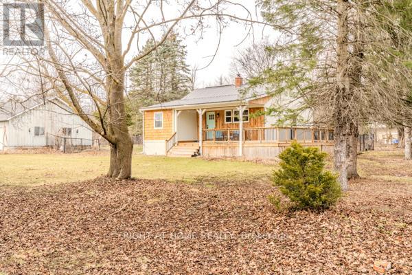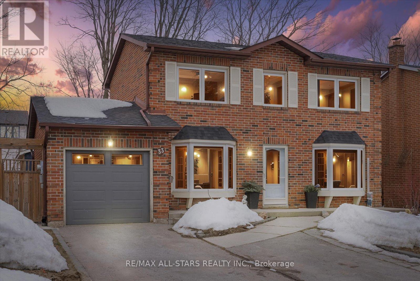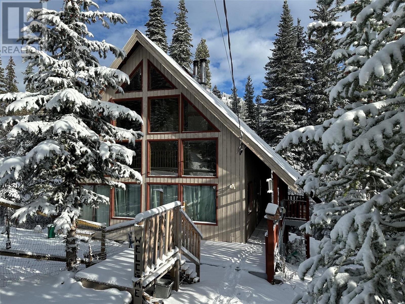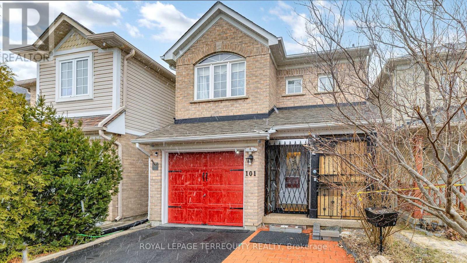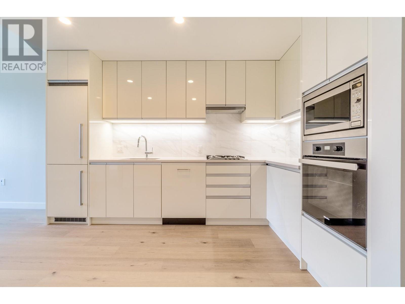359 Cottageclub Way
Rural Rocky View County, Alberta
Welcome to the Cottage! Escape the ordinary in this stunning retreat just minutes from Cochrane. Nestled in a secure, gated community, it offers year-round relaxation and adventure, boating, hiking, ice skating, and more without the hassle of long-distance travel. Whether you are soaking up the sun by the water on a quick weekend getaway or embracing outdoor adventures during memorable summer or winter vacations, this property is the perfect blend of convenience, relaxation and year-round fun. Crafted with enduring European timber frame construction, this turnkey property was featured on a home and garden television show, boasting unmatched design that sets it apart from any other property at CottageClub. Immaculately maintained, it backs onto quiet green space for ultimate privacy. The garden and herb boxes await your personal touch. Inside, an open concept living area showcases soaring ceilings and exposed timber beams. Cozy up by the high-end pellet stove or entertain in the chef’s kitchen with stainless steel appliances, granite countertops, custom soft-close cabinetry, and a private BBQ patio. There is no lack of storage in this thoughtfully laid out kitchen. The main floor also includes a large bedroom and powder room. The primary retreat upstairs easily accommodates a king size bed, includes custom built in cabinetry, offers stunning views and a private balcony. Next to the bedroom, a 4-piece bathroom and a spacious loft, overlooking the living room below, with a view of the backyard through the floor to ceiling custom windows. In addition to the main cottage, this property boasts a separate bunkhouse that offers versatility and additional space for your family and guests. Whether you have children who crave their own adventure, or you frequently welcome visitors seeking a retreat of their own, this bunkhouse is a charming escape waiting to be explored. Outside, a large South facing deck is perfect for entertaining during the day or relaxing under the Gemston e lights at night. Tucked away between the two buildings is a beautiful custom cedar sauna. This luxurious sanctuary invites you to indulge in the ultimate relaxation experience where you can unwind and rejuvenate after a long day on the lake or the ski hill. The property also features a large, grassy backyard area, providing plenty of room for outdoor activities. Residents have access to a private Recreation Centre that caters to your every leisure and fitness need. This center boasts an Indoor Pool, Outdoor Hot Tub, Fitness Center, Library, Outdoor Cooking Area, Tennis/Pickleball Courts, and a Great Room where the community hosts social activities. Outside, a private Boat Dock, Launch, and Beach Access along with numerous other amenities, this community offers a truly extraordinary living experience. In the winter you can enjoy Ice Skating, Ice Fishing, or maybe a quick game of shinny with the neighbours. Don't miss the chance to own a truly unique cottage in a welcoming community. (id:60626)
Cir Realty
4620 15 Avenue Nw
Calgary, Alberta
This beautiful, modern 2-storey home was designed by Tricor Designs Ltd and built by Easy Homes in 2006. The sellers are the original owners. The home has been well cared for and maintained with front and back windows replaced in 2018. The curb appeal is extraordinaire. Inside you are greeted with tile entry and hard wood floors. The formal dining room window looks out onto the front flower garden. This kitchen is ideal for the chef of the house. There is a pantry, island, and plenty of counter space. The built-in wine rack is above a side counter with cabinets above and below. The breakfast table is situated between the kitchen and living room with a nice view of the fireplace. There is a door off the living room to the backyard and garage. There is a coat closet near the back entrance. Upstairs is a charming primary bedroom with a walk-in closet with a 5-piece ensuite and a gas fireplace. The upper level also has two more bedrooms with a "Jack and Jill" 4-piece bathroom. The laundry room is conveniently located on the upper level. The 2-pce powder room is located off the staircase going to the lower level. The lower level was professionally developed by the builder. The built-in cabinetry is a dream for display and storage! There is a fourth bedroom and 3-piece bathroom. There is a spacious storage room, furnace room with hot water tank. The front and back yards are beautifully landscaped. There is a double detached garage. The backyard hosts the storage shed from Shed Solutions added Aug 2020 - dimensions are 4 by 12. The back deck has newer Duradeck. The property location is close to schools as well as to the Shouldice Arena and Athletic Park. Call your favourite Realtor to view this property. You will not be disappointed. (id:60626)
Cir Realty
131 Westview Drive
Nanton, Alberta
While still a work in progress, the time has come to introduce you to 131 Westview Drive in the charming town of Nanton, Alberta. This stunning 1,719 sq ft walkout bungalow combines beautiful craftsmanship with thoughtful design—offering a rare opportunity to own a brand-new home in one of Nanton’s most desirable neighbourhoods.Step inside and be welcomed by a spacious entryway that leads into an open-concept main floor, featuring a seamless flow between the kitchen, dining, and living room. The focal point of this space is the striking floor-to-ceiling gas fireplace, all bathed in natural light pouring through large south-facing windows.(all Windows in home are Triple pane).The main level also hosts a generous primary suite complete with deck access, a large walk-in closet, and a luxurious 5-piece ensuite. A second bedroom, full 4-piece bathroom, and a convenient laundry room complete the main floor layout.The lower level is a blank canvas with endless possibilities. Featuring walk-out access, expansive south-facing windows, roughed-in in-floor heating and bathroom, a high-efficiency furnace, and an on-demand boiler system—this space is primed for future development. Ask for details on pricing and timeline options to finish the basement to your liking.Step out onto the back deck and take in the unobstructed mountain views—the perfect spot for quiet morning coffees or evening gatherings. The home also includes a double attached garage….. garage door just went up today!!!Located near the dog park and walking paths, and just a short stroll or bike ride from Nanton’s downtown amenities, this home offers both convenience and lifestyle. Plus, with quick access to Highway 533, those weekend getaways to the mountains are easier than ever.Whether you’re looking to start your next chapter, grow your family, or settle into retirement, 131 Westview would be an ideal place to call home. Call your fave Realtor to learn more or to schedule your own private tour! (id:60626)
Century 21 Foothills Real Estate
1005 488 Helmcken Street
Vancouver, British Columbia
Welcome to this bright and stylish 2-bed, 2-bath home in the heart of Yaletown. This popular corner layout showcases a stunning curved, floor-to-ceiling window wall that fills the open-concept living space with natural light. The updated kitchen features sleek cabinetry, modern countertops, newer appliances, & a built-in microwave. Fresh paint, a mix of hardwood, tile, & vinyl flooring. Spacious in-suite storage room, perfect for a home office, adds appeal. Well-run building with recent upgrades including new roof, re-piping & updated elevators. Amenities include a gym, sauna, two rooftop decks, games room, meeting room, & secure bike lockers. Steps to the Seawall, parks, Choices Market, beaches, dining, transit, & everything Yaletown has to offer. Open House Sat July 26 @ 1-3pm (id:60626)
Royal LePage Elite West
12 - 690 Broadway Avenue
Orangeville, Ontario
ONLY 5 UNITS LEFT! Purchase directly from the builder and become the first owner of 12-690 Broadway, a brand new townhouse by Sheldon Creek Homes. This modern, 2-storey end-unit is move-in ready and features an unfinished walk-out basement and spacious backyard. Step inside to a beautifully designed main floor with high-end finishes including with quartz countertops, white shaker kitchen cabinetry, luxury vinyl plank flooring, and 9' ceilings on the main floor. Enjoy the outdoors on a generous 17' by 10' back deck. Upstairs you will find a large primary suite with a 3-piece ensuite and large walk-in closet, along with two additional bedrooms and a 4-piece main bath. Additional features include rough-in for a 3-piece bath in the lower level, large windows throughout for great natural light, and a paved driveway. Buy with confidence and enjoy the full 7-year Tarion Warranty knowing your home is protected. Ask about the option to have the builder finish the basement for additional living space. Visit the Model Home every Wednesday, Friday and Saturday from 3-6pm. (id:60626)
Royal LePage Rcr Realty
403 Oakhill Drive
Brantford, Ontario
Welcome to a peaceful, country-style haven nestled within the city! 403 Oakhill Drive offers the perfect blend of rural charm and urban convenience. Set on a large lot in a quiet, well-established neighbourhood, this stunningly updated all-brick bungalow is just minutes away from shopping, dining, schools, and provides quick access to Highway 403. Step inside and be greeted by a bright and airy open-concept main level. The spacious living room invites cozy evenings with the family, while the heart of the home — a stylish eat-in kitchen — boasts classic white shaker cabinetry, gleaming quartz countertops, tiled backsplash, stainless steel appliances, and a centre island perfect for entertaining or casual meals. Down the hallway, you’ll find three generously sized bedrooms, including a serene primary suite, and a fully renovated spa-like bathroom complete with a dual vanity, quartz counters, and a luxurious soaker tub. The partially finished lower level adds incredible versatility with a large rec room and an additional fourth bedroom, that could also serve as a home office, playroom, or personal gym. A convenient three-piece bath and a spacious utility/laundry area offer practicality and storage options. Step outside into your private backyard oasis. A spacious wooden deck is ideal for summer barbecues and relaxing evenings, while the fully fenced yard—with a dedicated fire pit area—offers ample space for children or pets to roam and enjoy the outdoors. A detached garage and a convenient storage shed add the finishing touches to this beautiful outdoor space. Notable recent updates include a brand-new septic system (January 2024), upgraded plumbing throughout, new appliances, and a water softener — ensuring peace of mind and comfort for years to come. If you’re dreaming of the perfect balance between tranquil living and city convenience, this is the home you’ve been waiting for. Book your showing today. (id:60626)
Pay It Forward Realty
1 Archdeacon Clark Trail
Hamilton, Ontario
Welcome to this beautifully maintained bungalow in the sought-after gated 55+ community of St. Elizabeth Village. This 1,232 sq. ft. home offers true one-floor living with no stairs, an attached garage, and a double driveway that fits two vehicles—perfect for ease and convenience. Inside, you’ll find 2 spacious bedrooms and 1.5 bathrooms, including a large main bath featuring a roll-in shower—ideal for those with mobility needs. The open-concept kitchen, living, and dining area boasts soaring 16-ft vaulted ceilings, creating a bright and airy feel. Rich hardwood flooring runs throughout the main living space and both bedrooms, offering a warm and elegant touch. Tucked into a quiet pocket of the Village, the home offers tranquil views of one of the community’s 14 scenic ponds—a perfect spot to relax and unwind. St. Elizabeth Village offers an unmatched lifestyle with resort-style amenities, including a heated indoor pool, gym, saunas, hot tub, golf simulator, woodworking shop, stained glass studio, and wellness services such as a doctor’s office, pharmacy, and massage clinic—all within the community. Located just minutes from shopping, grocery stores, restaurants, and with public transit that comes right into the Village, everything you need is close at hand. This is retirement living at its finest—don't miss your chance to call this exceptional home yours! (id:60626)
RE/MAX Escarpment Realty Inc.
228 Histand Trail
Kitchener, Ontario
Welcome to this beautifully upgraded 2-storey freehold townhouse in the highly sought-after Mattamy Wildflower Crossing community! Featuring 9 ft ceilings on the main floor and a grand double-door entry, this home offers a perfect blend of modern elegance and functionality. The open-concept main floor boasts hardwood flooring, pot lights, and an electric fireplace, creating a warm and inviting space. The chefs kitchen is designed to impress, with quartz countertops, upgraded stainless steel appliances, pendant lighting, a chimney hood fan. A walk-in pantry/mudroom for extra storage. Upstairs, enjoy the convenience of second-floor laundry and spacious bedrooms filled with natural light. The unfinished basement comes with a washroom rough-in, offering great potential for future customization. Sitting on a rare 200+ ft deep lot with no rear neighbors, this home provides privacy and ample outdoor space. Plus, it's within walking distance to a brand-new library and a school currently under construction, and just minutes from Kitchener's upcoming Indoor Recreation Complex at RBJ Schlegel Park. Located close to top-rated schools, parks, shopping, and major highways, this is an opportunity you don't want to miss! (id:60626)
Save Max Real Estate Inc.
48 Redstart Drive
Cambridge, Ontario
Welcome to 48 Redstarts Dr, located in a highly sought-after North Galt. Carpet-free 3 bedrooms and 2 bathrooms - This beautifully maintained DETACHED HOME offers the ideal blend of comfort, style, and unbeatable convenience. Spacious open concept main floor, oversized patio door that maximize natural light throughout. Kitchen equipped with quartz countertop and backsplash. Three decent-sized bedrooms on the second floor all have extra-large windows, very bright. Master bedroom equipped with walk-in closet. The unfinished basement has a well-designed layout with an open and airy feel. It includes a rough-in for a washroom and can be easily transformed into a bedroom, office, gym, or home theater according to your needs. Fully fenced backyard w/deck, ideal for enjoying outdoor activities, gardening, or hosting gatherings with friends and family. The driveway can be expanded to 2 cars park. 1 MINUTES TO HWY 401, moments away from schools, shopping center, restaurants and all other amenities. (id:60626)
Homelife Landmark Realty Inc.
22 Wintergreen Bend
Okotoks, Alberta
Nestled in a quiet, family-friendly community, this stunning home at 22 Wintergreen Bend offers the ideal combination of serene living and everyday convenience. Surrounded by picturesque walking paths with beautiful mountain views, and just minutes from shopping, a premier golf course, and essential amenities, this location truly has it all. Step inside and be captivated by the gourmet kitchen, featuring built-in appliances, sleek quartz countertops, and plenty of space for culinary creativity. The kitchen seamlessly opens to a bright nook and expansive great room, which leads out to a large deck—perfect for entertaining guests or enjoying tranquil evenings outdoors. Upstairs, you'll find a spacious bonus room with a vaulted ceiling, offering a versatile space for a home theatre, playroom, or additional living area. Two generously sized secondary bedrooms each include walk-in closets, while the luxurious owner’s bedroom boasts a spa-inspired 5-piece ensuite, creating a true retreat. Whether you're hosting a gathering or seeking a peaceful haven for your family, this home delivers comfort and sophistication at every turn. Photos are representative. (id:60626)
Bode Platform Inc.
168 Old Beach Drive
Georgian Bluffs, Ontario
Step into a piece of history with this beautifully updated 1880 log home, where timeless character meets thoughtful modern style. Located along the scenic shores of Georgian Bay with stunning water views and road access between the home and shoreline this 3-bedroom, 1-bathroom property is a rare gem in an area where listings are few and far between.Inside, the home offers a warm and inviting living room with custom white built-in cabinetry and a cozy fireplace perfect for gathering or unwinding year-round. The kitchen and bathroom have been tastefully renovated with clean, modern finishes, all while preserving the home's rustic charm. A closed-in front sunroom welcomes you in and leads to a brand-new front deck the ideal spot for your morning coffee or to take in the evening breeze off the bay. The property features both a private driveway and a second rear access from the road allowance, plus an additional attached lot 40' x 100' for extra space, parking, or future possibilities. Out back, you'll find a single-car garage, a fenced yard with a hot tub, and plenty of room to enjoy the outdoors. Across the road, a charming dock area offers easy access to the bay. Solar panels on the house that provide an approximate annual income of $2500-3000. Less than 10 minutes from Owen Sound and just a short drive to Cobble Beach Golf Resort, the marina, and other local amenities, this one-of-a-kind home is full of potential whether as a year-round residence, weekend escape, or investment opportunity. (id:60626)
Sutton-Sound Realty
6041 Creek Side Road
Barriere, British Columbia
PRICED BELOW ASSESSED VALUE! Check out this peaceful sanctuary located off of Barriere Lakes Road featuring a log home situated with barn, & detached shop, on 10+ acres with the river meandering through the property. This property offers privacy but still close to Barriere, recreation, Barriere Lakes & less than an hour from the city of Kamloops. This log built home offers a bright open concept on the main level complete with the primary bedroom, bathroom & a spacious kitchen that leads into the dining & living room area. Enjoy the cozy winters with wood heat. The upper level is a loft style offering 2 more bedrooms and a 2pc bathroom. Enjoy the privacy of the yard with covered deck & beautiful lawn area around the home. Tons of parking with detached shop & barn, with room to expand to accommodate animals. The insulated shop with concrete floor & power is all set for all your ideas! This property is a pleasure to show! Call today for a full info package or private viewing. (id:60626)
Royal LePage Westwin Realty
59 Faywood Drive
Brampton, Ontario
Welcome Home, First-Time Buyers!! Discover this beautifully updated, move-in ready 3-bedroom, 3-bathroom detached home nestled on an expansive pie-shaped lot perfect for growing families or those who love to entertain. From the inviting front walkway to the spacious, fully fenced backyard, this property offers charm, function, and tons of upgrades throughout. Enjoy summer gatherings on the large entertainers deck complete with a built-in bench, ideal for hosting guests or relaxing outdoors. Step inside to a bright and practical layout featuring fresh paint, newly installed pot lights (interior and exterior), and newly stained hardwood floors. The renovated kitchen boasts brand-new cabinets and elegant quartz countertop, seamlessly blending style and functionality. The fully finished basement with New Ceiling, new flooring and a 3-piece bathroom offers additional living space, perfect for a home office, rec room, or guest suite. Recent upgrades include: Stove ( Brand new), A/C (2022), Rangehood (2023), Dishwasher (2024), Washer (2024) & Dryer (2025).The family-sized eat-in kitchen with walk-out access to the deck enhances indoor-outdoor living. Located close to a college, top-rated schools, Hwy 401/407, major shopping centers, and Shoppers World transit this home offers unmatched convenience. This home offers comfort, style and location - All that's missing is you. (id:60626)
Homelife/miracle Realty Ltd
255 Cedar Lane
Kearney, Ontario
Welcome to the Cottage of Content! A tranquil cottage retreat in the heart of nature. Tucked up against the rugged beauty of the classic Canadian Shield, this one-of-a-kind woodland retreat blends rustic charm with modern comfort. The Cottage of Content is a stunning 1300 sq foot cabin that invites you to relax, unwind, and soak in the serenity of its natural surroundings. Step inside and be greeted by soaring vaulted ceilings and finishes in warm pine and hemlock, creating a timeless, cozy ambiance. The large, open-concept kitchen is bright and contemporary, complete with a spacious island perfect for gathering with family and friends. The adjoining family room features a propane fireplace for those crisp evenings, and a large patio door walkout leads to a 12' x 18' deck with elegant glass railings. Every window in this thoughtfully designed cottage frames panoramic views of the surrounding wilderness, making you feel connected to nature at every turn. Rock face, cedars, glorious long waterfront views included. Down at the water's edge, a fully finished bunkie with a charming loft offers additional space for guests, kids, or a peaceful home office with a view, with its own deck and mere steps to jumping in the crystal clear water of Grass Lake. Access into Loon Lake is also available giving you twice the boating ability and more to discover. Cottage comes fully furnished (ask for extensive list of chattels included) and even includes a Seadoo jet boat and paddle boat. There is nothing you need to do, and you are ready for your summer on the water. A true, "turn key" property. Public parking at the beginning of Cedar Lane provides for winter use as it is on the ATV/snowmobile trail. This unique cabin is more than a getaway, it's a lifestyle. Whether you're looking for a quiet family retreat, a romantic escape, or a three-season haven, the Cottage of Content delivers the perfect blend of Canadian wilderness and refined living. (id:60626)
RE/MAX Professionals North
2905 Rosedale Avenue
Armstrong, British Columbia
2905 Rosedale is a stunning 1910 era heritage home with the perfect blend of high quality period details combined with modern convenience & updates. This spacious 3-4 bed / 3 bath home offers open floorplan, high ceilings and main floor living, ideal for empty nesters, professionals or young families. The outdoor space is equally inviting and liveable as this large flat lot has mature landscaping, private deck, new corrugated metal fencing as well as a year round stocked fish pond! The original ""carriage"" house at the rear of the property (fronts on Burns Ave) is wired for 110 + 220 making for an ideal workshop, studio or? A unique investment opportunity as the property fronts on TWO streets...potential for subdivision!? (id:60626)
Royal LePage Downtown Realty
35 Cleadon Drive
Ottawa, Ontario
Welcome to this lovely 4 bedroom split-level home boasting many recent upgrades, located in the fantastic neighbourhood of Crystal Beach! Close proximity to DND, public transit, the Ottawa River, Corkstown Pool, Tennis Club, Maki Park, Lakeview Park, Dick Bell Park/Nepean Sailing Club, Andrew Haydon Park, walking/bike paths, future LRT & quick access to the highway. Step inside to discover an inviting and spacious living room with vaulted ceilings, exposed beams, wood-burning fireplace, built-in shelving and large picture window, allowing plenty of natural light to pour in. The formal dining area is perfect for entertaining, while the newly updated kitchen (2025) features new cabinetry, counters and backsplash. Upstairs you'll find three good-sized bedrooms and a newly renovated 4-piece main bathroom (2025). The lower level features a flexible bedroom/home office, plus a renovated powder room (2025) - ideal for hosting guests. Basement offers a partially finished rec room, laundry and ample storage. Private east-facing backyard with patio and mature cedar hedges. Attached garage with inside entry. Furnace, A/C, Eavestroughs/Downspouts and Roof-reshingled (2025). Enjoy a lifestyle enriched by nearby parks, waterfront paths, and community charm! 24 hour irrevocable on all offers. (id:60626)
RE/MAX Hallmark Realty Group
201 - 326 Carlaw Avenue
Toronto, Ontario
Freshly Painted & Move In Ready. A Rare Gem in Leslieville - One of the City's Most Unique Live/Work Lofts! Perched atop the iconic i-Zone development, this stunning loft is a masterpiece of conventional design and urban functionality. Offering 1,130 sq. ft. of interior space, this one of a kind residence is complemented by an additional 150 sq. ft. terrace off the primary bedroom, leading to an expansive private roof top terrace with breathtaking city skyline views. A true showstopper, the massive roof top terrace is your own private escape in the heart of the city. Imagine hosting unforgettable gatherings under the stars, enjoying your morning coffee with panoramic skyline views, or unwinding with a glass of wine as the sun sets over Toronto. This exclusive outdoor retreat provides the perfect blend of privacy and open-air luxury-an entertainer's dream and a serene urban oasis. Inside, high-end grey wood laminate floors, sleek granite countertops, and custom iron radiant heat boxes add character and sophistication. Thoughtfully designed with new custom doors, custom window shutters, and a built-in speaker system, this loft seamlessly blends style and convenience. The spacious primary suite features two large double door closets and French doors opening onto the terrace, creating a seamless indoor-outdoor flow. Located in one of the city's most sought-after live/work buildings, this rare offering is perfect for creative professionals, entrepreneurs, or those seeking the ultimate urban lifestyle. With public transit just a block away in either direction, this loft offers the perfect balance of convenience, inspiration, and exclusivity. Experience the best of Leslieville loft living-sophisticated, stylish, and truly one of a kind. (id:60626)
Royal LePage Citizen Realty
136 Hedgewood Lane
Gravenhurst, Ontario
Immaculate bungalow on private forested lot in Pineridge Gravenhurst! With 2,141 sq ft total finished living space, 2 + 1 Bedrooms, 2.5 Bathrooms, double car garage with epoxy floors and whole home Generac system this home has it all! Pride of ownership shines in this bright and beautifully maintained home, offering 1,741 sq ft on the main floor plus a partially finished FULL HEIGHT basement. Original owner, built in 2006 being offered for the first time. Rare open-concept floorplan features a spacious living area, family room, kitchen with large island, and upgraded appliances ideal for both entertaining and everyday life. The main-floor primary suite offers a walk-in closet and 4 piece ensuite, while main-floor laundry and inside access to the garage add to everyday convenience. The partially finished basement includes a generous rec room space ready for the new owners personal touches, third bedroom, half bathroom, and a workshop area, with enough space for hobbies, guests, or extended family. A pool table is included, and the open layout continues downstairs for a bright, welcoming feel. Enjoy the Pineridge community and clubhouse amenities for many social events year-round. Walking distance to Gull Lake Rotary Park as well as Down town Gravenhurst for all your amenities, restaurants and shops. This well designed bungalow in prized Pineridge area of Gravenhurst won't last long, book your showing today! Pineridge Association fees are $360/year. (id:60626)
RE/MAX Professionals North
450 King Street E
Cobourg, Ontario
Welcome to 450 King St E, Cobourg. The ideal family home! The combination of spacious living areas, cozy spots like the family room with the gas fireplace, and the huge outdoor yard are perfect for a family that enjoys both relaxation and space. Large kitchen with breakfast nook plus separate dining room. Upstairs, 3 good sized bedrooms and the primary has an ensuite. Finished lower level with a 4th bedroom and bathroom. Attached double garage. Bonus feature is the Fully fenced over-sized! backyard. Walk to many amenities and be close to great schools, library and the beach Cobourg. (id:60626)
RE/MAX Rouge River Realty Ltd.
1867 Northway Avenue Unit# A & B
Windsor, Ontario
Attention investors spacious and modern semi-detached duplex in a prime South Windsor location! Both units offer 2 bedrooms, 1.5 bathrooms, and a thoughtfully designed layout with stylish finishes. Enjoy a bright, open-concept living space, a well-equipped kitchen with appliances, and comfortable bedrooms. Conveniently located near the University, shopping, parks, trails, major highways, and the U.S. border. Don’t miss this great opportunity. (id:60626)
Real Broker Ontario Ltd
50 Bayview Drive
Greater Napanee, Ontario
Welcome to 50 Bayview Drive, a year round waterfront oasis. A short drive or boat ride to Prince Edward County, where you can enjoy everything from wineries to restaurants and some of the most beautiful beaches that Ontario has to offer. You will be sure to fall in love with this sun-drenched property, featuring 3 stories with over 2000 sq ft of living space overlooking the Bay. This beautiful 4 bdrm, 3 bath waterfront home features a large multi-tiered deck, private balcony, covered ground terrace, a large permanent waterfront dock, carport with workshop or storage area, insulated garage & so much more! Conveniently located only a short drive from the 401, Napanee, & Kingston, a perfect spot for anyone looking to make this waterfront home their full time residence. Spend the morning fishing from the convenience of your own dock, or by boat as Hay Bay is renowned for some of the best Walleye, Bass, and Pike fishing in Southeastern Ontario! Enjoy your days out on the water, boating on Lake Ontario and the stunning Thousand Islands. If you're looking to utilize this cottage as an income property, either full or part time, it is currently generating a substantial annual short term rental revenue on AirBnB. **EXTRAS** Home can come turn-key fully furnished. (id:60626)
Century 21 Lanthorn Real Estate Ltd.
23 Nightingale Crescent
Barrie, Ontario
Amazing south end location close to schools, Go Train , Shopping, Park Place..the list goes on. Fully finished top to bottom. 4 beds 4 baths 3455 sq ft. Situated in a quiet child Friendly Street. Fully Fenced private back yard with an above gr pool perfect for hot summer days. Bright Kitchen! Loads of counter & Cupboard space with Garden door that open to spacious deck. A Double Oak staircase leads to 4 LG bedroom with 2 full baths. Main floor has Dinning and Family room, plus Laundry room with walk threw to Garage. Lower finished level offers a great work out space, Family room and root cellar for great storage. All brick home, Interlocking brick pathway with double car Garage. 9 ft ceilings, Hardwood flooring . (id:60626)
One Percent Realty Ltd. Brokerage
11232 127 St Nw
Edmonton, Alberta
This one-of-a-kind home features a striking exterior fully wrapped in black corrugated steel with floating concrete steps for standout curb appeal. Inside, modern finishes complement a bright, open main floor with luxury vinyl plank flooring throughout. Highlights include a double vanity in the Jack and Jill bathroom, a spacious 10-foot back deck, and a large detached double garage (currently under construction, estimated completion July 31). Upgrades include: -Air conditioning -Fully finished legal basement suite with separate entrance (ideal for rental income) -Appliance allowance included. Perfectly located on a quiet street, lush parks, and community green spaces. Close to U of A, downtown and river valley. (id:60626)
Sterling Real Estate
6238 Bluebird Street
Ramara, Ontario
Top 5 Reasons You Will Love This Home: 1) Stunning 80' of waterfrontage on the shores of Lake St. John, delivering a serene retreat just a short drive from Orillia, Casino Rama Resort, and the regions larger lakes 2) Lovingly maintained three bedroom ranch bungalow featuring a primary ensuite and modern updates with original character for a timeless appeal 3) Enjoy breathtaking panoramic water views from the private rear deck and throughout the homes rear-facing rooms, creating a peaceful and picturesque backdrop 4) Additional living space and storage with a cozy bunkie for guests and a versatile workshop, perfect for hobbies or extra storage 5) Detached single-car garage providing added convenience, all within a tranquil lakeside setting ideal for year-round living or a perfect weekend escape. 1,520 fin.sq.ft. Age 59. Visit our website for more detailed information. (id:60626)
Faris Team Real Estate Brokerage
Faris Team Real Estate
13 Masters Lane
Wasaga Beach, Ontario
Welcome to 13 Masters Lane, a stunning home nestled in the heart of a prestigious golf course community in Wasaga Beach. Ideally located just moments from the clubhouse, provincial park, and the world-famous beach, this home offers the perfect blend of relaxation and recreation. Featuring 3 spacious bedrooms and 3 full bathrooms, including a luxurious primary ensuite with a walk-in closet, this home is designed for both comfort and convenience. The main floor boasts a large foyer with garage access and main floor laundry, adding to the home's practicality. A versatile bonus room can be used as a formal dining space, home office, cozy den, or even converted into a third main-floor bedroom to suit your needs. Downstairs, the finished basement offers excellent in-law potential with ample storage space and room for additional living arrangements. Recent updates, including a new furnace, ensure efficiency and comfort year-round. Outside, the home shines with beautiful landscaping and fantastic curb appeal, creating a welcoming atmosphere for guests and family alike. This is a rare opportunity to own a home in one of Wasaga Beach's most desirable neighborhoods—don't miss your chance to make it yours! (id:60626)
Exp Realty Brokerage
116 - 1 Comely Way
Markham, Ontario
Assignment Sale. Unleash your creativity with this 2-bedroom, 2.5-bathroom condo townhouse with patio nestled in one of Markham's prime location, just across Largest Chinese Pacific Mall. Whether you're a first-time buyer or investor, this home offers incredible potential to create a space tailored to your vision. Convenience is at your doorstep! Located just steps from supermarkets and Chinese Community, and more, daily errands have never been easier. With low maintenance fees, this property is a budget-friendly option in a high-demand area, making it an excellent investment opportunity. The main floor features a spacious layout, awaiting your personal touch to transform it into a cozy family retreat. Upstairs, you'll find two well-sized bedrooms with ample natural light, ideal for growing families. This townhouse could shine as a stylish, modern home. Don't miss the chance to own in this unbeatable location. Act quickly opportunities like this wont last long! (id:60626)
Right At Home Realty
1387 Crosswinds Drive
Lakeshore, Ontario
Welcome to this beautifully maintained 2-storey home in a sought-after Lakeshore neighborhood! Situated on a spacious, fully landscaped corner lot, this property offers both privacy and curb appeal-perfect for a growing family. Featuring 4 generous bedrooms including a primary with ensuite, this home provides comfort and functionality for everyday living. Enjoy the convenience of an oversized 2-car garage plus a large driveway that accommodates up to 6 cars . The interior has been freshly painted a, updates completed 2013 new kitchen island , granite counters tops ensuring a move-in-ready experience. Located close to excellent schools, parks, and all amenities. Immediate possession available. Offers are being accepted as they come-don't miss your chance to make this exceptional property your new home! (id:60626)
RE/MAX Preferred Realty Ltd. - 585
3718 Rainham Road
Haldimand, Ontario
Potential ! Potential !! Incredible Opportunity to own Desirable 9.02 Acers Residential Building Lot , 319.98Ft Of Paved Road Frontage . Located Mins west Of Selkirk - 45 Min From Hamilton, Hwy 403 - 15 Mins East Of Port Dover - Near Lake Erie. Paved Road Frontage Enough Acreage For "Small Hobby Farm". Driveway W/Culvert Installed & Utility N/Gas At/Near Lot Line. Possible to Build Dream Custom Home !!! (id:60626)
Century 21 People's Choice Realty Inc.
3361 & 3365 95 Highway
Golden, British Columbia
This stunning estate with two homes is fully furnished and completely outfitted. The owners are downsizing to a city suite and leaving nearly everything behind. The property features a paved driveway lined with flowering shrubs, mature fruit trees, perennial gardens, manicured lawns, patio stones, water features, a white picket fence, and a secluded grotto. The main home had updated for durability, energy efficiency and beauty. The vaulted-ceiling living room offers floor-to-ceiling windows. The open dining area flows into a large kitchen with views into the bird-friendly grotto. Bedrooms are spacious, and the main bathroom features gold fixtures, a bay window, soaker tub, and separate shower. The lower level includes a full bathroom, laundry room, two more bedrooms and a workshop leading to the utility room, which contains a hydroelectric system powered by a nearby creek, supplying free electricity. A highlight is the massive sunroom with a built-in 10-person Jacuzzi. The second home is a 1000 sq. ft.,2 bedroom, 1 bath with a full basement; a perfect rental for a mortgage helper or additional income. There are numerous outbuildings including a deep single-car garage, an oversized double-bay garage, fully equipped woodworking shop and more (3000 sq. ft. in total). The 3.5 acres of flat, usable land is ideal for further development, with no zoning or building permit requirements. The Crown land nearby provides endless recreation, this one-of-a-kind property has it all. (id:60626)
Exp Realty
1505 811 Helmcken Street
Vancouver, British Columbia
Welcome to Imperial Tower! Located in the heart of Downtown Vancouver, this beautifully updated corner unit offers stunning city views and exceptional convenience. Featuring 2 bedrooms, 2 bathrooms, and a spacious layout, the bedrooms are thoughtfully separated by the living and dining areas for maximum privacy. The kitchen features brand-new stainless steel appliances, and the home has been freshly painted and is move-in ready. Enjoy abundant natural light from large windows and a covered balcony with sweeping views. The proactive, well-maintained building offers: a fully equipped gym, sauna/steam room, billiards room, recreation center, bike storage, a live-in caretaker, and a peaceful private garden. You are steps from vibrant restaurants, cafes, shops, Granville Street, Yaletown, the beach, and more! Comes with 1 parking and 1 storage locker. Rentals are allowed (no short-term), and the building is pet-friendly (2 pets ok). Immediate possession possible! Easy to show! (id:60626)
Sutton Group-West Coast Realty
Lot 41 Wood Bay Ridge Road
Halfmoon Bay, British Columbia
Welcome to Wood Bay Heights, a sun-drenched escape on British Columbia's Beautiful Sunshine Coast. 3.76 acre Lot 41 offers expansive views, 2 fantastic build sites and is zoned for 2 homes. Watch eagles soar as cruise ships sail past on route to Alaska. The south-facing development is loaded with massive Arbutus and Cedar groves and offers vista views across Thormanby Island and the Salish Sea to the distant mountains and twinkling lights of Vancouver Island. Start creating a lifetime of memories with family and friends on your very own, sun-drenched Sunshine Coast acreage. Call for more info today. (id:60626)
Sotheby's International Realty Canada
1492 County Rd 620 Road
North Kawartha, Ontario
Discover this Hidden Gem! Beautifully renovated 2-bedroom country home is a true gem. The property is surrounded by perennial gardens creating a serene and private oasis. This 5-acre piece of land is perfect for a hobby farm, with 2 clear, 3 bush, 2 frontages, 2 entrances, and landscaped mature trees provide privacy from the municipal-maintained road. Primary bedroom features a stacked ensuite laundry, walks out to a 12x12 cedar deck overlooking a stunning rock garden. Gourmet kitchen boasts stainless steel appliances and granite counters, while the spa-like bathroom features a shower and heated floor. Cathedral ceiling living room opens up to a 31x12 composite deck and flagstone patio. Plus a 1-bedroom walk-out basement adds an extra 1500 sq.ft. of living space. The 1440 sq. ft. detached insulated garage has a propane furnace and 3 bays that measure 32x36 with an Office/Workshop and a 12x32 Loft/Storage with the rough-in washroom. 200 Amp underground service, baseboard heating, wood stove, backup wired generator, parking for 36 vehicles, 8 trailers, drilled well, septic system, on a school bus route, mail route, garbage/recycle pickup at the end of driveway, and 1 garden shed. Leave the city behind and enjoy the fresh air of the country! Many amenities nearby. Minutes to the Town of Apsley, Library, Post Office, LCBO, Gas, Pharmacy, Restaurants, Hardware, Gift Store, North Kawartha Community Centre, Chandos Beach Grocery, Parks, Trails, Hwy 28 Apsley Fire Department plus more. Don't miss out on this incredible opportunity to make this beautiful home yours! (id:60626)
Right At Home Realty
223 Willow Creek Circle
Ottawa, Ontario
Check out this great Minto built detached bungalow in a sought-after area in Barrhaven. This well-designed bungalow offers open concept living with two large bedrooms on the main level, two full bathrooms, and a formal dining room, eating area and breakfast bar. The nicely equipped kitchen has a gas stove, plenty of storage and easy access to a back deck and BBQ area. The lower level will not disappoint with two large bedrooms, full bathroom, den craft area, and recreation room. This home is wheelchair accessible and has a lift in the garage. Come take a look! (id:60626)
Royal LePage Integrity Realty
203 Strachan Street
Port Hope, Ontario
Welcome to 203 Strachan Street, a beautifully crafted 3+1 bedroom, 4 bathroom detached home nestled in one of Port Hopes most family-friendly neighbourhoods, offering views of Lake Ontario. Built in 2022 and boasting over 1,800 sq ft of bright, thoughtfully designed living space, this 2-storey home offers modern comforts and timeless style.Inside, you'll find an semi-open-concept main floor with large windows that flood the space with natural light. The kitchen and living areas are perfect for entertaining or family time, while the partially finished basement provides added space for a playroom, guest suite, or home office. Upstairs features three generous bedrooms, including a spacious primary suite with ensuite bath and walk-in closet. A fourth bedroom or flex space is located in the lower level, along with a convenient fourth bathroom. The home is complete with an attached two-car garage, a spacious driveway and sits just steps from parks, top-rated schools, and the charm of downtown Port Hope. Enjoy the best of small-town living with room to grow, play, and relax! (id:60626)
Exp Realty
3410 - 80 John Street
Toronto, Ontario
Freshly Painted & Cleaned Large 683 Sf 1 Bed + Den W/High Floor Clear East City View Atop Of Tiff Centre. Steps To the Financial Centre, & Entertainment District. Fabulous Building Amenities Include: 24Hr Concierge, Hotel Like Rec/Gym Centre And Cinema For Unit Occupants. 1 Parking Spot & 1 Locker Included (id:60626)
Century 21 Heritage Group Ltd.
592 Settlers Ridge
Peterborough North, Ontario
Welcome to this well-maintained 3 bed+1 home in the Heritage Park community. Thoughtfully designed with modern families life in mind, this home features a flexible layout and stylish finishes throughout. Step into the bright and airy main floor, where an open concept design is complemented by large windows and hardwood floors. The spacious kitchen, dining, family, and living areas flow seamlessly together, creating the perfect setting for everyday living and entertaining. Upstairs boasts three comfortable bedrooms, including a generous primary suite complete with a walk-in closet and private ensuite bath. Attached double garage, walk out finished basement with a bedroom and recreation area ideal as a guest space or playroom, along with a full bathroom, extra storage, and mirrored closet. Outside, enjoy a fully fenced backyard with a beautiful view and ravine, plenty of room to play, and space to host summer gatherings. Set in a welcoming, family-friendly neighbourhood just minutes from Trent University and walking distance to the popular Peterborough Zoo. This home is ready to be the backdrop for your next chapter. Don't miss out on this fantastic opportunity in Heritage Park! (id:60626)
Homelife Landmark Realty Inc.
29 - 2301 Derry Road W
Mississauga, Ontario
Nicely Renovated 3 Bedroom 3 Bath Townhome Conveniently Located Near Meadowvale Town Centre, Mississauga /Go Transit, 401/ 407/403. Community Centre, Theatre. Ground Floor Boasts a Custom Modern Updated Kitchen with Loads of Cupboard and Counterspace, Large Pot Drawers, Pantry, Stone Countertops & Backsplash + Stainless Steel Fridge, Stove, B/I DW, Microwave . Spacious Living Room, Dining Area +Reno'd 2 Piece Powder Room. 2nd Floor Features 3 Generous Size Bedrooms w Large Closets, Windows ,Pot Lights + Renovated 4 Piece Bath. Lower Level Finished in 2025 w Rec Room, Bedroom, 3 Piece Bath + Wet Bar. ******All Wiring Was Updated to Copper by Previous Owner****** (id:60626)
Active Lifestyles Ltd.
484 Speedvale Avenue E
Guelph, Ontario
Live Comfortably with Room to Grow Legal Duplex with In-Law Suite or Nanny Quarters. Welcome to a home that offers more than just a place to live its a smart move toward financial freedom. This beautifully maintained legal duplex provides the space, flexibility, and income potential to truly make life easier. Upstairs, enjoy a bright and spacious 3-bedroom layout with a full bathroom perfect for families. The main unit also includes a brand-new washer and dryer for added convenience. Downstairs, the fully renovated lower level features 2 large bedrooms, a versatile den (ideal for a home office or third bedroom), a full bathroom, and its own brand-new kitchen and laundry appliances. Whether you need space for extended family, a private area for a nanny, or want to rent it out, this level brings huge value. Here's the game-changer: the lower unit can rent for approximately $2,700 per month significantly reducing your monthly mortgage payments and helping you build long-term financial security. With a carport and parking for up to 10 vehicles, plus a location close to schools, transit, parks, and shopping, this home is ideal for families, multi-generational living, or anyone looking for smart, flexible living with real financial benefits. (id:60626)
Royal LePage Real Estate Services Ltd.
4200 Masotti
Windsor, Ontario
Don't miss your opportunity to own this beautifully maintained 3-bedroom, 2-bathroom gem located in one of South Windsor’s most sought-after neighbourhoods! Perfectly situated on a large corner lot, this home is just minutes from top-rated schools, family-friendly parks, upscale dining, and premier shopping – everything today’s buyer is looking for. Step inside to discover a bright, open layout featuring gorgeous hardwood floors, quality craftsmanship, and premium finishes throughout. The expansive main living areas offer plenty of space for entertaining or relaxing with family. The lower level is a rare find – a blank canvas with its own grade entrance, ideal for creating an in-law suite, home office, or stylish rec room. Enjoy peace of mind with key updates already completed, including a new A/C unit (2024), new eavestroughs, and a recently updated roof. Whether you're a growing family, a savvy investor, or looking to settle in one of Windsor’s most prestigious communities, this property offers incredible potential and highly desirable location. Act fast! A home like this will not last long. (id:60626)
Keller Williams Lifestyles Realty
416 3098 Guildford Way
Coquitlam, British Columbia
Welcome to Marlborough House! This bright top-floor 2BR/2BA condo (1,200+ sq ft) features a renovated kitchen, updated baths, and floor-to-ceiling windows. Enjoy morning coffee on two courtyard-facing decks in this 55+ community (only 1 resident needs to be 55+). Resort-style living includes: Pool & hot tub | Games room | Social events. Plus 2 underground parking spots + storage locker. Perfect for active adults seeking luxury and community. (id:60626)
Exp Realty
2822 Stevensville Road
Fort Erie, Ontario
Investors and developers! Great opportunity in a prime location just south of Niagara Falls, in a sought-after area of Stevensville, on the main road and close to QEW highway interchanges. 100 feet of frontage and located in amongst fast food restaurants, retail shopping, a garden center and across from a major Niagara attraction (Safari Niagara). C3 Highway Commercial zoning permitted uses include - car wash, clinics, banks, eating establishments, hotels, nursing homes, pharmacies, taverns and more. Gas, Hydro, Town water and Sewer are available. (id:60626)
RE/MAX Niagara Realty Ltd
135 Norland Circle
Oshawa, Ontario
Premium Lot Backing Onto Green Space With Private Scenic Views & No House at back!!3-Bed Detached With Extra Bedroom in Basement in North Oshawa Windfields Area. Well layout Kitchen with S/s appliances. Full Washroom in Basement. Brand New Closets. Brand New Roof has been installed recently. Close To Highways, Park, Shopping centre & School. (id:60626)
RE/MAX Gold Realty Inc.
667287 20 Side Road
Mulmur, Ontario
Welcome home to this charming bungalow filled with all the little luxuries. Lovely touches include maple hdwd flooring, maple kitchen cabinets, double glazed windows, modern washroom with double vanity plus a blue tooth LED mirror. Step outside onto your wrap around deck, perfect for relaxing and enjoying some 'ME' time for those beautiful sunrise and/or sunsets. You also have a fully detached garage apprx. 1000 sq ft equipped with hydro. This extra space can have multi-use, perfect for a work shop - handy for those DIY projects, or just extra space to park your cars. 2 driveways on property for ample parking. Surrounded by mother nature, and tranquility, there's no other place you'll want to be. (id:60626)
Right At Home Realty
33 Pepler Place
Barrie, Ontario
*Legal Lower Level Unit* Executive Solid Brick 3+1 Bed, 3 Bath, Exceptional 2-Storey Family Home Located In The Heart Of Barrie & In The Sought After Sunnidale Community! Complete With A Brand New Legalized Lower Unit W/Stunning New Poured Concrete Separate Entrance & Offering A Bonus 20'X12' Detached Garage/Workshop On Concrete Pad Plus An Attached Drive-Thru Garage! This Property Checks All The Boxes & Features A Breathtaking Interior Offering Hardwood Flooring, A Main Level Formal Dining Room & Updated Chef's Kitchen W/Stone Counters, S/S Appliances & A W/O To Private Backyard Oasis W/Privacy Fencing, Gates On Both Sides, Fire Pit & Is A True Entertainers Paradise! The Cozy & Inviting Main Level Living Room W/Gas Fireplace & 2Pc Bath Welcomes You To Cozy Up In A Bright & Spacious Sun-Filled Space. The 2nd Level Includes A Large Primary Bedroom W/Semi Ensuite Bath & 2nd Level Laundry Facility. The Legal Lower Unit Is A 1 Bedroom Unit Complete W/Luxury Vinyl Flooring, A 4 Pc Bath, Lovely Living Room & Gorgeous New Poured Concrete Entrance Leading Into A Spacious Foyer Plus Electrolux Appliances! Premium Upgrades & Updates Throughout Including A 2nd Kitchen In The All New Lower Level Apartment, Plus A 2nd Laundry Facility, New Garage Door, A Poured Concrete Walkway & Stone Interlocking, Top Of The Line Appliances, Pot Lights, Oversized Windows, Fencing, Underground Eavestroughs, Updated Ventless Furnace, Tankless Hot Water (All Equipment Is Owned & No Rental Equipment W/This Property!), Newer Roof (Approx. 2 Years New) & So Much More! Complete W/Panel & SubPanel For Garage. 4 Car Parking In Asphalt Driveway W/Interlock Feature & *No Sidewalks. The Drive Thru Main Garage Brings You Right Into The Beautiful Backyard. Premium Location W/Convenient & Quick Hwy 400 Access. Close To Schools, Parks, All Amenities & More! (id:60626)
RE/MAX All-Stars Realty Inc.
145 Whitetail Road
Penticton, British Columbia
Apex Mountain is one of the hidden gems of BC skiing. Located only 30 min from Penticton, it's a full service, destination resort with some of the lightest champagne powder imaginable! In the off season locals enjoy hiking, mountain bike riding, canoeing in Nickle Plate lake, or just relaxing and breathing in the fresh mountain air. On a quiet, no through road, walking distance from the ski runs, you'll find this 3 story chalet complete with it's own, self contained suite or guest accommodation (vacant) in the lower level. Over 2500 sq ft of living area on nearly half an acre! Newer kitchen with updated appliances, 200 amp service, and a wood furnace with electric back up to heat the home. Large windows bring in the beauty of the surrounding area while the fireplace keeps you cozy all winter long. What are you waiting for?... Winter is coming! (id:60626)
Exp Realty
101 Cottingham Crescent
Oshawa, Ontario
Welcome to 101 Cottingham Crescent! This charming Detached 2-storey, 3-bedroom home is nestled in a highly desirable Farewell neighbourhood, offering the perfect blend of comfort, style and convenience. Ideal for growing families or those who love to entertain. This beautiful property features: 3 Spacious bedrooms and 2 full bathrooms, providing ample space for all. The Primary Bedroom Offers a Semi-ensuite and Spacious Walk-in Closet for all your Storage Needs. The Main Floor includes a Bright Kitchen, a Walk-out to the Interlock Patio. A fenced Backyard that is perfect for outdoor enjoyment. The spacious yard offers plenty for gardening, playing or relaxing on sunny days. A Finished basement with a washroom, offering additional living or recreational space. Located Just Steps From the Lake, Schools, and Parks and With Quick access to Public Transit, Highway 401, and Shopping. (id:60626)
Royal LePage Terrequity Realty
123 Silverwood Circle
Ajax, Ontario
Stunning 3+1 Bedroom One With 4 Bathrooms, 9 Ft Ceilings And Hardwood Flooring On The Main Floor, Oak Stair Case, Huge Master Bedroom. Family Sized Kitchen Ceramic Flooring Kitchen And Breakfast Area, Stainless Steel Appliances, Dishwasher (2023), Stove (2032), Stove (2023), And Air Conditioning Unit (2022). Backyard Upgraded With Interlocking (2022). Finished Basement With Full Washroom And Kitchen, This Residence Offers Seamless Access To Popular Shops Like Wal-Mart And Costco, As Well As Many Dining And Entertainment Options. With Convenient Proximity To Major Routes Including 401, 407, And 412, This Home Is The Essence Of Comfort And Convenience. Basement Apartment With Separate Access. Add No Side Walk. (id:60626)
Homelife/future Realty Inc.
208 528 W King Edward Avenue
Vancouver, British Columbia
Concrete building on Cambie Corridor! This 2bed Junior has a huge den that can fit a single bed. Top features incl´d an open concept floorplan with no wasted space. 9' ceiling & engineered HW floors, A/C & HEAT included! Spacious gourmet kitchen w/high-end Miele integrated appliances & Gas cooktop. GST INCLUDED! 2-5-10 WARRANTY! 2 Juliet balconies w. floor to ceiling windows in living room & bedrm bring in tons of natural light w. MOUNTAIN & DT VIEWS! Skytrain across the street, 7 mins walk to QE Park. Everything you need is just a short walk away. 1 PARKING & 1 STORAGE. Amenities includes an indoor social lounge, an outdoor rooftop w. BBQ & a 3rd floor outdoor garden with playground area. Move-in ready! (30754122) (id:60626)
Nu Stream Realty Inc.



