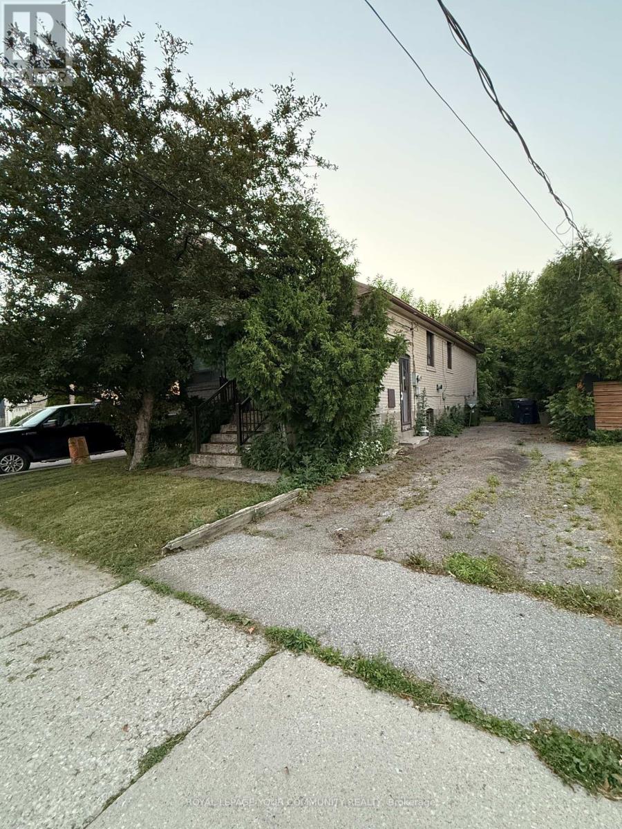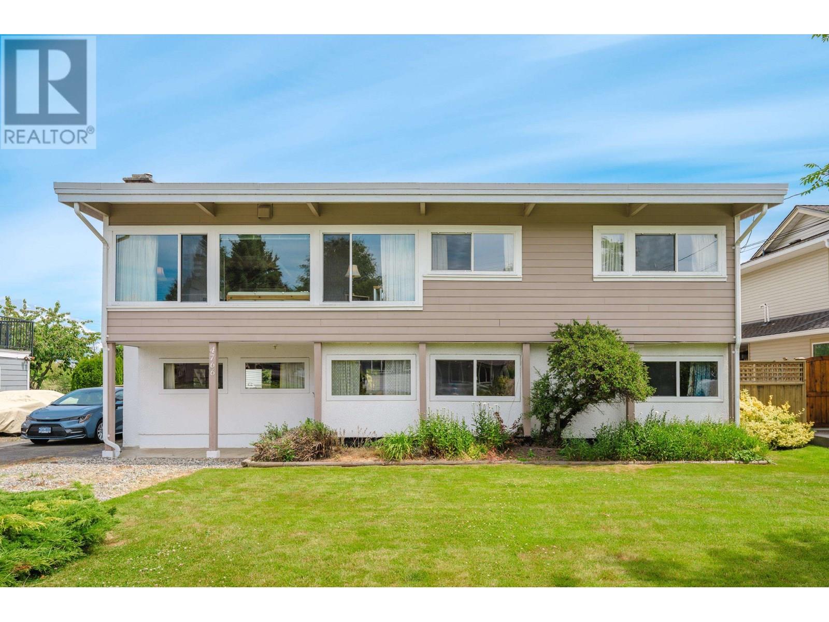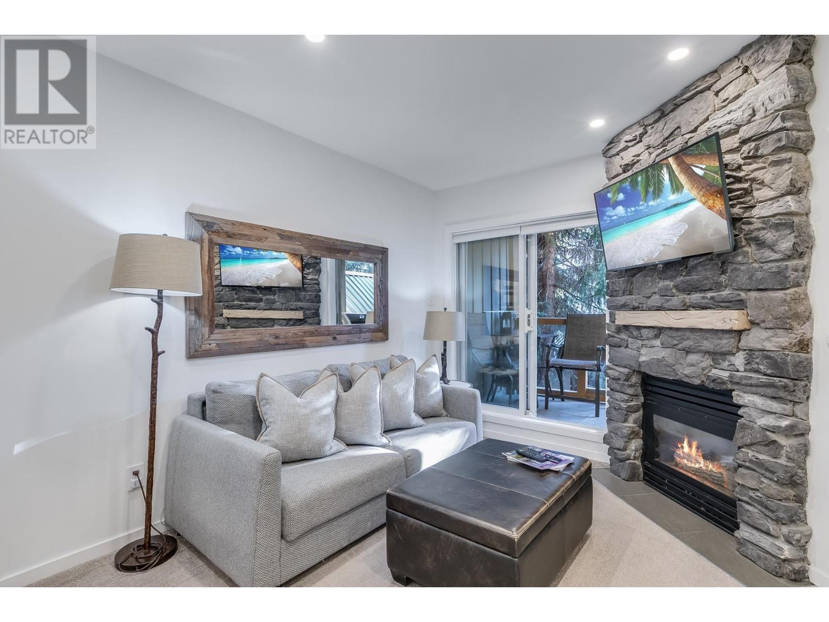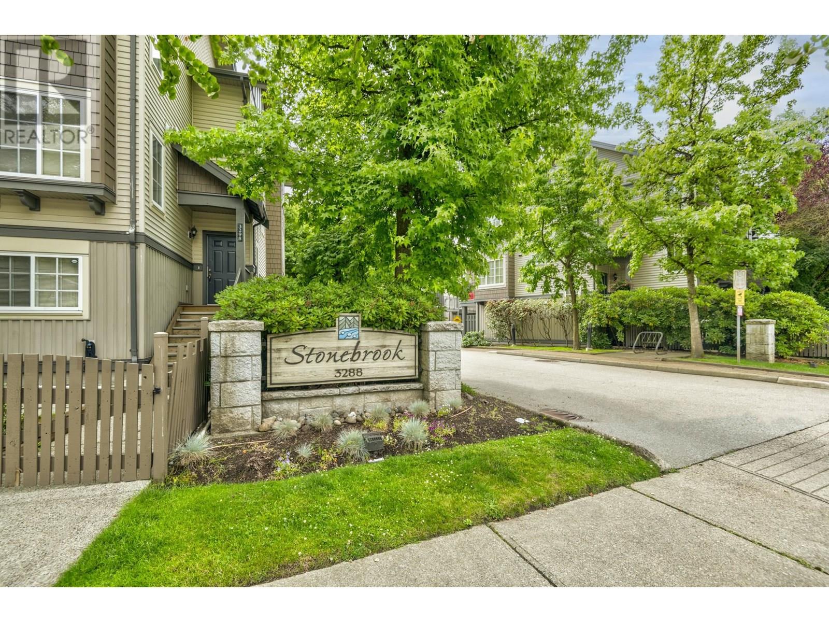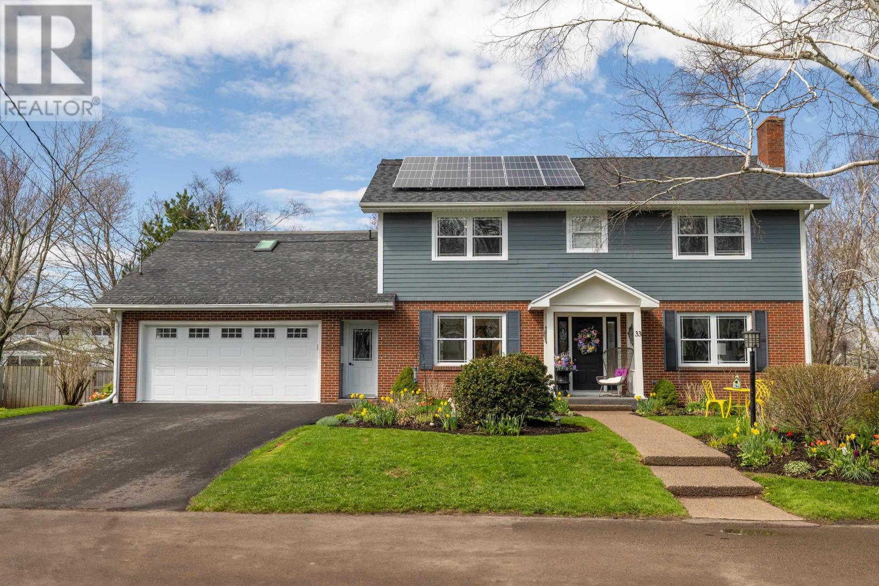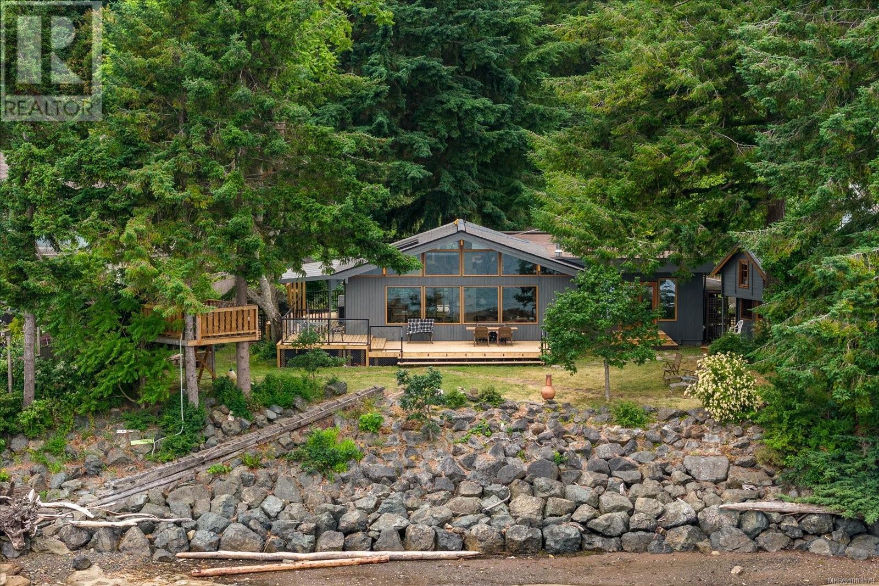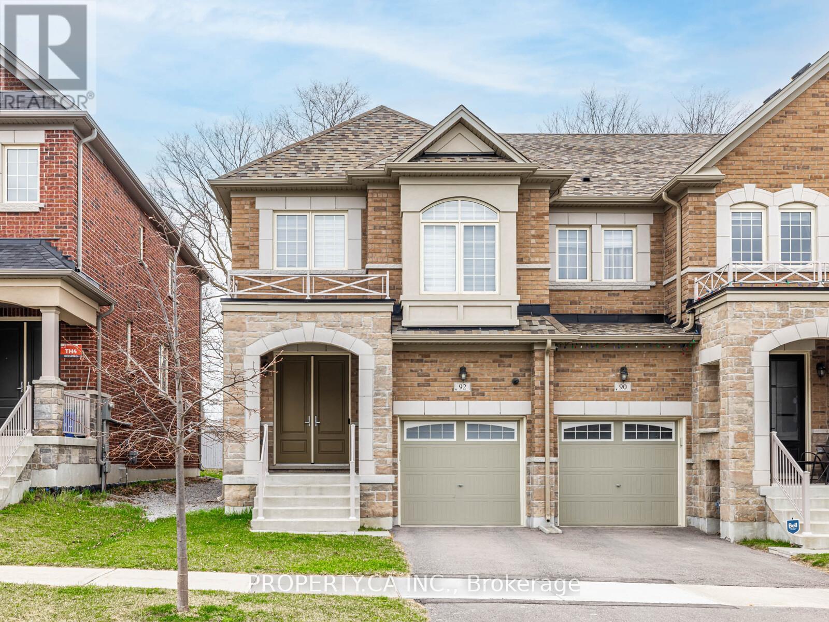23460 108b Avenue
Maple Ridge, British Columbia
Welcome to this charming family home tucked away in a quiet cul-de-sac in the highly sought-after Tamarack neighbourhood of Maple Ridge. Bursting with natural light, the spacious main floor offers plenty of room for everyone featuring both a cozy living room & a warm family room-each with its own fireplace-along with an eating area off the kitchen and a separate dining room. A dedicated office space provides the perfect spot to work from home. Upstairs you'll find a generous primary bdrm complete with a 5 pc ensuite + 2 additional well-sized bdrms. The bsmt boasts a massive rec room & an large unfinished crawl space with mostly standing-height ceilings. Enjoy the fully fenced backyard, bordered by privacy hedges, perfect for kids & pets. Located near schools, transit & sports parks. (id:60626)
RE/MAX Lifestyles Realty
38 Sultana Avenue
Toronto, Ontario
A BUILDER'S DREAM! Perfectly situated, this is your chance to build a custom home in one of the most desirable pockets of the city. Located on a quiet, family-friendly stretch of Sultana Avenue, this 40 x 132 ft lot offers endless potential for builders, investors, or end-users ready to create a dream home in a prime location. (id:60626)
Royal LePage Your Community Realty
4 - 14 Zimmerman Drive
Caledon, Ontario
Welcome Home to Palgrave & the luxurious community of Legacy Pines, a wonderful Adult Community! This incredible residence exudes elegance in a serene & tranquil setting surrounded by nature! You are sure to be impressed, this residence boasts principal rooms; Dining Room with french doors, a Living Room with soaring cathedral ceilings, overlooking the picturesque Yard. The Living Room is open to the gourmet eating in style Kitchen with Dining Area and large Centre Island with a Breakfast Bar, Granite Counters, Pantry & walk-out to the sensational Deck/Gazebo with a beautiful view! The Main Level also features a Primary Suite with Walk-In Closet, Juliette Balcony & 3-piece Washroom with large Walk-In Shower, a Laundry/Mud Room with access to the 2 Car Garage & a 2-piece Guest Powder Room. The 2nd Level Offers, an open-concept Great Rm overlooking the Living Room, a 2nd Bedroom Suite with Walk-In Closet & a 3-piece Ensuite. The bright & airy finished Lower Level with Walk-Out offers an open concept layout, Family Room with a Bar, fireplace, additionally a 3rd Bedroom & a 3 -piece Washroom. The Lower Level also offers a Walk-Out to the stunning backyard Patio, the perfect spot to relax in your very own picturesque oasis, enjoy your private green space all year round. A true Paradise to call home! (id:60626)
Royal LePage Rcr Realty
4766 Anderson Place
Delta, British Columbia
Excellent opportunity for families or investors! This solid and spacious 5-bedroom, 2-level home sits on an oversized 66' x 130' (8,547 sq ft) lot on a quiet no-thru street with stunning farmland and mountain views. Ongoing updates include roof, windows, furnace, and hot water tank. The main floor features classic post-and-beam charm, while the lower level offers great potential for a mortgage helper or extended family suite. Plenty of parking available including space for RVs, boats, or multiple vehicles. A rare find with room to grow, rent, or redesign this diamond in the rough packed with potential! (id:60626)
RE/MAX City Realty
63 4388 Northlands Boulevard
Whistler, British Columbia
Your perfect opportunity to own this beautifully upgraded one-bedroom townhome at Glacier's Reach, just steps from Whistler Village. Enjoy high-end finishes throughout, a gas fireplace, and covered mid-floor deck with a BBQ for outdoor dining. The upper-level bedroom features an expansive private patio with a fire pit and stunning Blackcomb Mountain views. Sleeping four comfortably with a sofa bed, this suite also offers access to Glacier's Reach's amenities, which included a heated pool, hot tub, fitness area and secure underground parking. Perfect as a revenue-generating property or personal retreat, this is a rare opportunity to own a piece of Whistler paradise, with easy access to world-class dining, shopping, and the slopes via the complementary village shuttle. (id:60626)
Angell Hasman & Associates Realty Ltd.
134 3288 Noel Drive
Burnaby, British Columbia
Stunning 4-Bed + Flex, 3.5 bath Corner unit Townhome features one of the most popular layouts with generous living space throughout, nestled in the quietest part of the complex and facing a peaceful courtyard next to the kids' playground. A lower-level bedroom with ensuite bathroom is ideal for guests, in-laws, or a nanny. This corner unit enjoys extra windows and abundant natural light. The kitchen boasts granite counters, a center island with wine rack, pantry, gas range, and stainless steel appliances. 2 cozy gas fireplaces add warmth and charm. BBQ allowed on this LARGE balcony! Just steps to Cameron Recreation Centre, Walmart, hiking trails, parks, schools, Lougheed Mall, and SkyTrain - the perfect family home! Showings by appointment only - contact your Realtor today! (id:60626)
Royal LePage Elite West
2213 Shannon Woods Place Lot# Lot 46
West Kelowna, British Columbia
Rare opportunity to own this beautiful custom built 3825 sq.ft walkout rancher backing on to beautiful Shannon Lake Golf Course. Located on a quiet cul-de-sac, this home has been lovingly cared for and meticulously maintained by the owners for the past 30+ years. The main level has a formal living/dining area with fireplace, kitchen with eating nook and pantry overlooking the golf course and an adjoining family room with cozy fireplace. Main level has 3 bedrooms including a huge primary suite with 5 piece ensuite and walk-in closet. There are two additional bedrooms, full bathroom and laundry room - 1,953 sq.ft on the main level. The lower level is huge and can meet all of your needs - another bedroom, office area, bathroom, massive storage area. Everything is relatively new including the roof (2016), appliances, boiler system, radiant heating, hot water tank, built in vacuum system, security system, 2 gas fireplaces, workshop - the list goes on and on. Double garage, numerous sheds, rv parking, fully fenced with spectacular landscaping including beautiful koi pond, fruit trees, an abundance of flowers, lovely decks and patios perfect to enjoy the serene privacy and the amazing golf course (gate allows golf course access). Located minutes from shopping, wineries, beaches and a quick drive into Kelowna this location is perfect. Close to schools and public transportation. This is a unique GEM of a home that rarely comes on the market!! (id:60626)
RE/MAX Kelowna
33 St Claire Avenue
Brighton, Prince Edward Island
Welcome to 33 St. Claire Avenue, one of the most sought after addresses in Brighton, often considered the nicest street in the city due to the central location, low traffic and large private lots. Ideally located across from a green space and park, this home offers a rare combination of space, privacy, and walkability, with schools from kindergarten to grade 12 just a short stroll away. Set on a generous, private lot, this beautifully updated home is both elegant and energy efficient. Recent upgrades include a new ducted heat pump system, solar panels, and a propane furnace, ensuring comfort and low operating costs year-round. Inside, the main floor offers a perfect blend of traditional charm and modern finishes, featuring a formal living room with fireplace, a formal dining room, and an all new kitchen with quartz counters, stainless steel appliances, a large island, and sunny breakfast nook. The spacious family room with a second fireplace opens onto a brand new deck, perfect for outdoor entertaining. The main floor also includes a home office or den, laundry area, and access to the attached garage. Upstairs, you'll find five spacious bedrooms, including a serene primary suite with a walk-in closet and a stunning new ensuite bath. Four additional bedrooms and a full bathroom offer space for family or guests. The fully finished lower level adds incredible flexibility with a private entrance, sixth bedroom, full bath, family room, gym, and media room?ideal for extended family, teens, or a guest suite. This exceptional property checks all the boxes for comfortable family living in a prime location. All measurements approximate. (id:60626)
Century 21 Colonial Realty Inc
124 Equality Drive
Meaford, Ontario
Modern Elegance This 2,680 sq ft 4 bedroom home features clean lines, sleek finishes, and an open-concept layout, creating an environment that resonates with contemporary living. A covered deck from the living room provides an additional outdoor space and a deck from the primary bedroom to enjoy morning coffee or relaxing with a book. The 1100 sq ft basement with its separate entrance can be finished to provide an in-law suite or additional living space. Northridge Homes' commitment to quality and customization is evident in every detail. Nestled in the charming Town of Meaford, your future home offers not just a house but a vibrant lifestyle. Meaford is a growing community on the shores of Georgian Bay, known for its welcoming atmosphere and year-round seasonal festivities. Whether you're drawn to the town's breathtaking natural beauty, its vibrant arts scene, or its friendly community spirit, Meaford has something for everyone. Combine the appeal of Meaford with the reliability and quality of Northridge Homes, and you have the perfect recipe for a life well-lived. (id:60626)
Sotheby's International Realty Canada
196 Captain Morgans Blvd
Protection Island, British Columbia
This beautifully renovated waterfront home on peaceful Protection Island, Nanaimo epitomizes coastal living. Positioned on the tranquil east side of the island, large windows offer stunning views of Gabriola Island and the mainland inlets, while new expansive decks enhance a seamless transition between indoor and outdoor living spaces. The primary bedroom boasts an unparalleled ocean vista, complete with ensuite and walk-in closet, while the second bedroom and large office/den provide additional ample space and lovely garden views. With two full bathrooms, in floor-heating and a charming “bunkie” that can accommodate up to five guests, this residence offers exceptional versatility. Watch the otters, whales and a variety of bird-life from the comfort of your living room, and enjoy cozy evenings in the warmth of the wood- burning stove. Thoughtful eco-friendly features and solid engineering will ensure peace of mind so you can relax and enjoy your extraordinary oceanfront retreat. (id:60626)
Royal LePage Nanaimo Realty (Nanishwyn)
92 Drizzel Crescent
Richmond Hill, Ontario
Desired Country Wide Homes end-unit town on a coveted extra deep lot. RARE double drywall on adjoining wall. Nestled among mature trees, this stylish home offers rare privacy in a serene setting. A modern kitchen with engineered hardwood floors, stainless steel appliances, quartz countertops, striking backsplash, and elegant zebra blinds throughout. The open-concept layout flows into a spacious living and dining area, warmed by a cozy gas fireplace ideal for entertaining. Walk out from the kitchen to a generous backyard, perfect for summer gatherings. Upstairs features three well-sized bedrooms plus a large family room that can easily convert into a fourth bedroom. The primary suite offers a tray ceiling, walk-in closet, and a fully upgraded ensuite. Hardwood flooring continues throughout the upper level, along with an upgraded main bathroom and stylish wrought-iron stair railings. The unfinished basement provides a blank canvas for your vision whether its a rec room, home office, or in-law suite. This move-in ready home blends comfort, flexibility, and modern upgrades in a peaceful, tree-lined setting. (id:60626)
Property.ca Inc.
578 Brown Road
Stone Mills, Ontario
Dreaming of owning your own horse boarding or hobby farm? Now is your chance! This farm boasts grass pastures for grazing with shelters, lots of fresh water, 23 large stalls in the insulated barn(s), lots of locker storage, wash stall, feed room, shavings room, work shop, lounge with bathroom, 80 by 160 ft indoor arena, viewing area, and LED lights in the barn and arena. The Drive shed can house round bales from the three on property hay fields with plenty of room for farm equipment. There is approximately 70 acres, 50 acres of which provides crops currently planted for horse quality hay for your equines dietary needs. The brick bungalow meets all of your needs with a large coat closet, powder room, an open concept kitchen, dining room, and living room. The primary bedroom has a walk-in closet leading to the ensuite /main 3-piece bathroom, a second bedroom is also located on the main floor. Downstairs hosts two additional spacious bedrooms, a 3-piece bathroom, and a large family room, with an additional multiuse room. This property features all tile and or hardwood floors, and cedar lined closets, making it a breeze to clean and keep tidy. Enjoy your morning coffee on the deck under the gazebo, and after the day is done, sit around the campfire gazing at the stars, while listening to the quiet of sounds of nature. Then, relax in the indoor swimming pool and hot tub, after a day of riding. The possibilities are endless with this lovely farm to call your own! Book a showing to see what you've been missing, and come and find what you and your horses are deserving. (id:60626)
Sutton Group-Masters Realty Inc.


