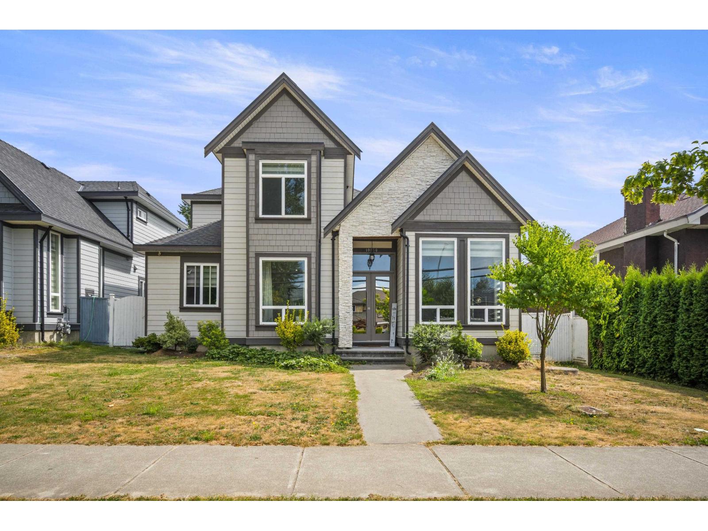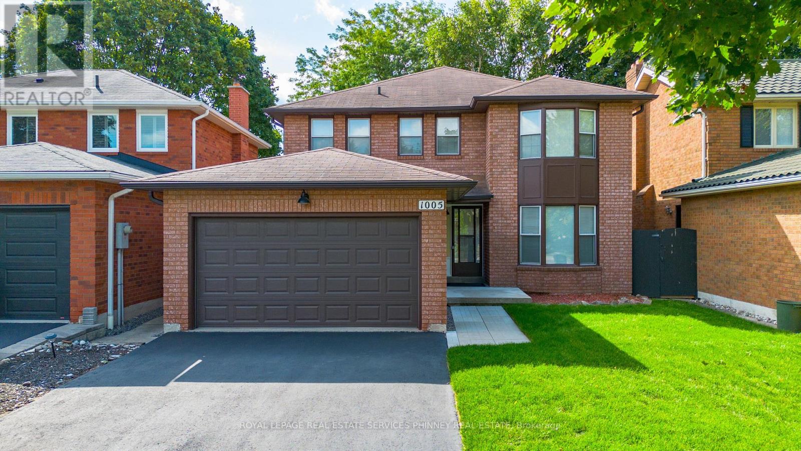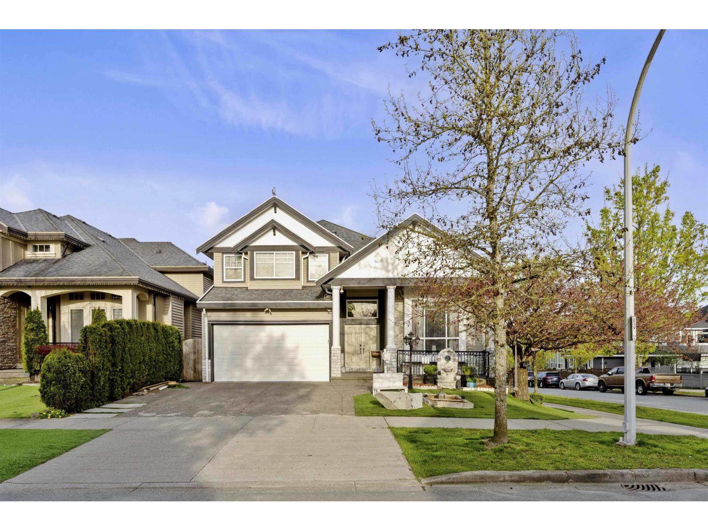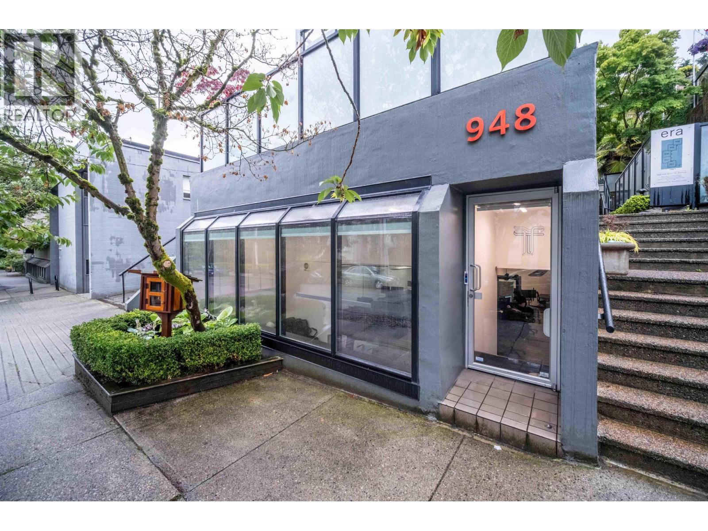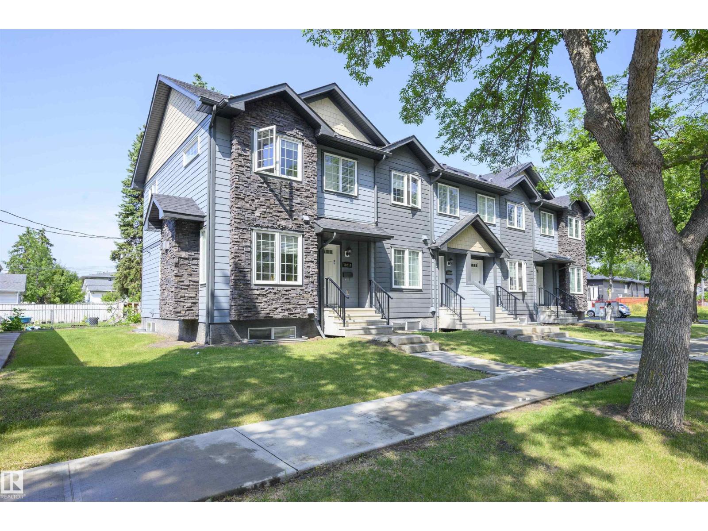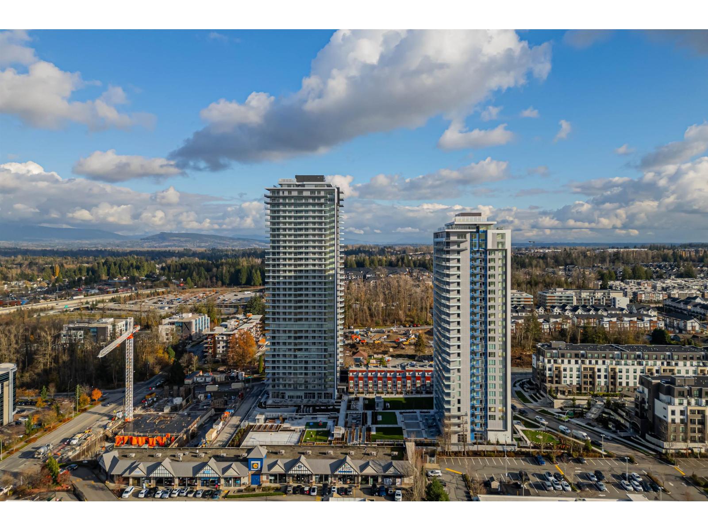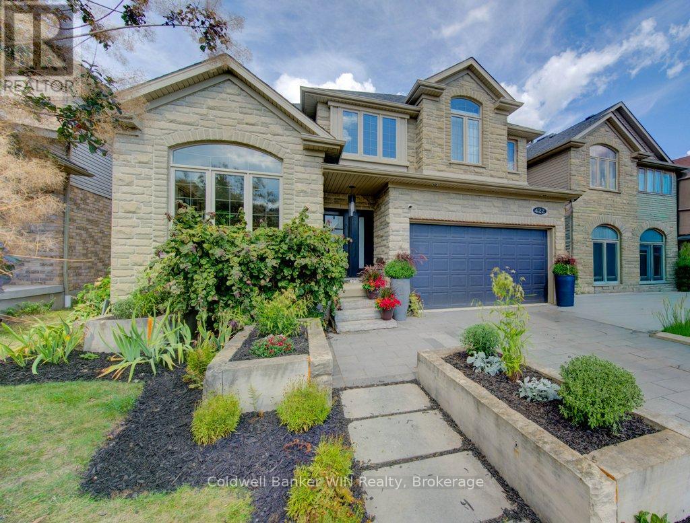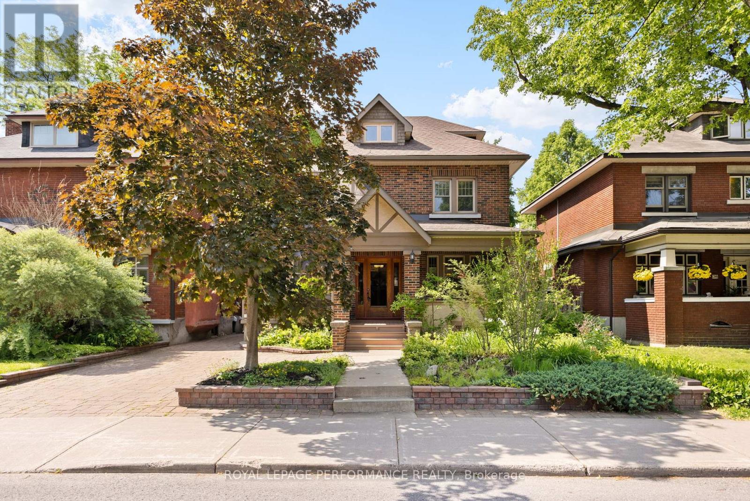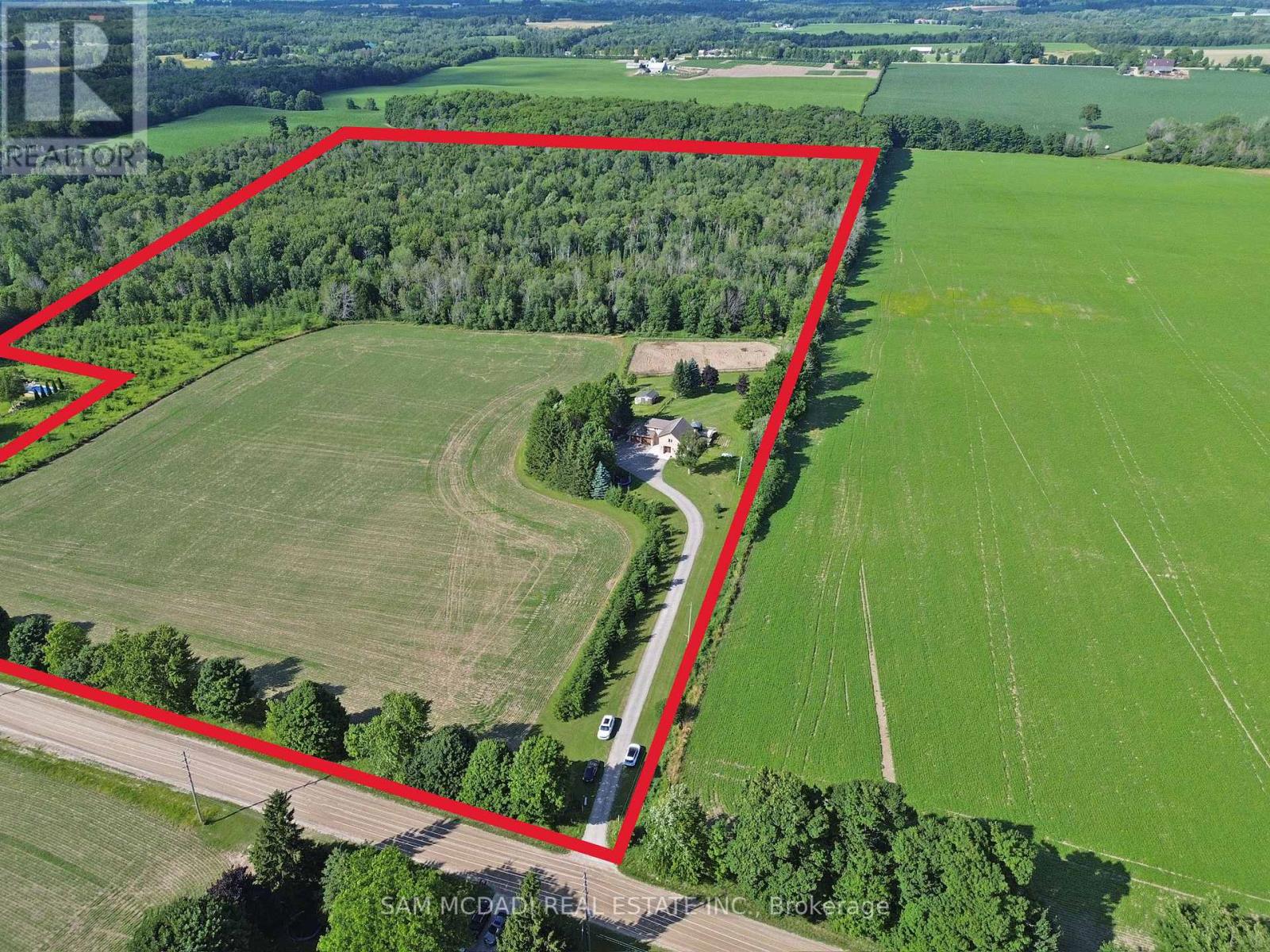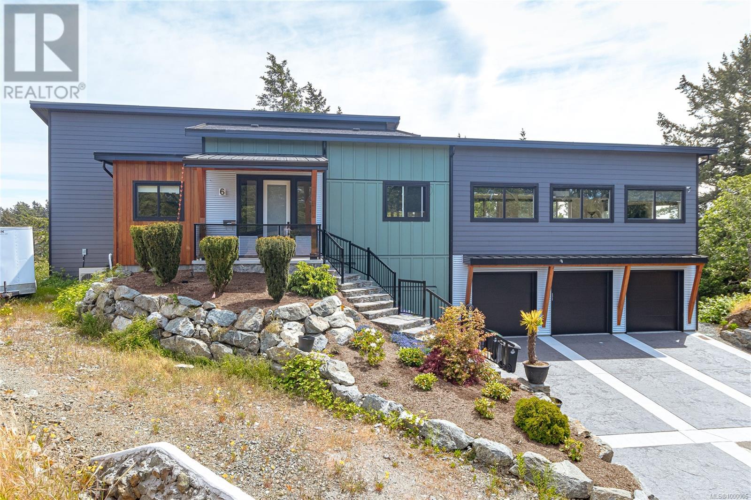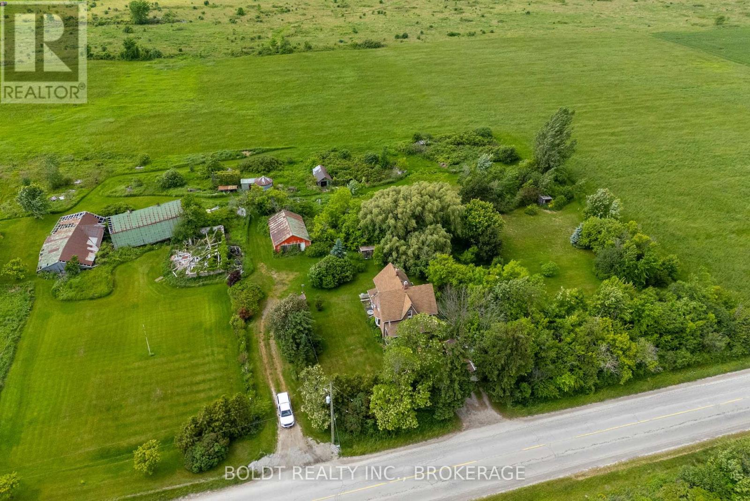10850 156 St Street
Surrey, British Columbia
Fraser Heights! Enjoy luxurious living in this spacious two storey home with a two bedroom mortgage helper with separate entrance. Ideal setup for extended families as the suite is on the main floor and tucked off to the side. Quality finishing throughout with in floor hot water heating, central air conditioning, wok kitchen, overheight ceilings, extensive marble feature walls, high end lighting plus more. Upstairs are 4 bedrooms with the primary featuring a spa like 5 piece ensuite, with all other bedrooms featuring 4 piece ensuites. Lots of parking with the double garage access from the laneway. Convenient location close to transit. Shows like new! Call today. (id:60626)
Homelife Benchmark Titus Realty
1005 Queen Street W
Mississauga, Ontario
Welcome To one of the largest homes on the street! This impressive property is nestled in the heart of the highly sought after Lorne Park community - where timeless charm meets unbeatable convenience. Nestled among majestic, mature trees, this exceptional property offers access to some of the GTAs top-rated schools and is just minutes from the vibrant energy of Port Credit Village, Lakeshore, and Lake Ontario. Enjoy your mornings in a sun-drenched, south-facing kitchen, and spend your afternoons in the expansive backyard oasis, perfect for entertaining or peaceful retreat. With a walkout to the backyard, main floor laundry, and a massive basement ready for your custom vision, this home is the ideal canvas for your next chapter. Located close to the Port Credit and Clarkson GO stations, nightlife, boutique, shops, cafés, and world-class parks like Jack, Darling and Rattray Marsh, plus quick access to the QEW, highway 403, and Pearson Airport - this home combines lifestyle, location, and limitless potential. (id:60626)
Royal LePage Real Estate Services Phinney Real Estate
7012 149th Street
Surrey, British Columbia
Gorgeous Home in East Newton! This 3 story home is the perfect blend of modern elegance and practical utility. Luxurious main level features an elegant living room off the foyer, an imposing great room with soaring high ceilings, huge chefs kitchen with island and attached spice kitchen. Upstairs with total of 5 bedrooms including two master bedrooms have generous walk-in closets and ensuite bathrooms. Spacious secondary bedrooms include features such as an elegantly coffered ceiling and jack-and-jill bathroom. (2+1 basement suites)1 one bedroom basement and a 2 bedroom suite rented to excellent tenants. Outdoors find a wonderful covered deck perfect for summer outdoor gatherings. Quality materials and finishing throughout. (id:60626)
RE/MAX Performance Realty
948 W 7th Avenue
Vancouver, British Columbia
Size: 1,680 Zoning: FM - 1 948 7th Avenue West presents an exceptional opportunity for owner-occupiers and investors alike to secure a fully built-out, turn-key office space in one of Vancouver's most desirable commercial districts. Situated within the flexible FM-1 zoning, the property is ideally suited to accommodate a wide range of professional, creative, and medical users. The office features high-quality interior improvements, abundant natural light, and an efficient layout designed to support modern workplace needs. Its prime location offers excellent accessibility to Vancouver's vibrant Broadway Corridor and central business amenities, making it an attractive base for both established businesses and growing practices. (id:60626)
William Wright Commercial Real Estate Services
Sutton Premier Realty
10204 113 Av Nw
Edmonton, Alberta
Are you looking for a MULTI-FAMILY PROPERTY that you can easily TRANSFORM 2 of the 4 basements into LEGAL SECONDARY SUITES? Here is a FANTASTIC INVESTMENT opportunity in Central Edmonton! This MULTI-UNIT property located in SPRUCE AVENUE offers EXCEPTIONAL INCOME POTENTIAL with over 5,700 sq. ft. of living space across three levels. Each unit is THOUGHTFULLY DESIGNED with bright kitchens, dining areas, and comfortable living spaces. ALL FOUR of the UPSTAIRS units feature TWO SPACIOUS bedrooms, each with PRIVATE ENSUITES AND WALK-IN CLOSETS. Two of the upper units have FINISHED BASEMENTS with a third bedroom, rec room and full bathroom which could EASILY be converted into LEGAL BASEMENT SUITES. Two of the basements are already LEGAL SECONDARY 1BR/1BA SUITES! All Tenants enjoy the convenience of in-suite laundry, and there are 4 detached single-car GARAGES. Situated close to downtown, schools, shopping, hospitals, and transit, this property is PERFECTLY POSITIONED to attract quality renters. (id:60626)
Professional Realty Group
3404 8551 201 Street
Langley, British Columbia
The Penthouses at the Towers! Langley's ONLY high rises. Breathtaking mountain views from this NE facing 34th level, 2 storey penthouse. 2 bedrooms plus flex (could be a 3rd bedroom), 3 full and 1 half baths. Incredible finishes including Fulgor Milano professional kitchen appliances, Jenn-Air built in beverage system, a wine fridge, pot filler and oversized island looking out to the incredible view. The floor lit, glass railed stairwell leads you upstairs to your open loft with a full bathroom and sliding glass doors to the incredible outdoor living area with kitchen, hot tub and ample outdoor entertaining space. Viewing by appointment only Saturday through Wednesday. (id:60626)
Macdonald Realty (Surrey/152)
422 Rideau River Street
Waterloo, Ontario
Welcome to 422 Rideau River Street, a luxurious 2-storey home in the highly sought-after Conservation Meadows. From the moment you step onto the stone staircase and through the front door, every detail speaks of elegance and comfort. The main level showcases hand-scraped hardwood floors and a chef-inspired kitchen with marble accents, custom cabinetry, induction cooktop, industrial hood, double oven, and seamless Gaggineau appliances. A butlers pantry with under-cabinet lighting makes entertaining effortless. Gather in the family room by the gas fireplace or relax in the vaulted-ceiling living room. A 2-pc bath with imported Italian tile and laundry with pet wash station complete the level. Up the glass staircase, discover the show stopping primary suite, a retreat that feels like a boutique hotel. Double doors open to a serene vestibule leading into a spacious, light-filled sanctuary. Storage is abundant with a walk-in closet, a second walk-through closet, and a custom dressing room. The ensuite is pure indulgence, featuring an oversized glass shower and a volcanic rock soaker tub that holds warmth for long, restorative baths. Every detail invites you to slow down and recharge. Three additional bedrooms and a 5-pc bath with cheater ensuite access complete this floor. The walk-out basement is designed for living and play, with a large rec room, AV room for home Sonos, bedroom, 3-pc bath, and a whimsical built-in Fairy House treehouse loft. Outside, the fully fenced yard features a gazebo, container gardens, and peaceful views of the woodlot and pond; no rear neighbours. This is more than a home, its a lifestyle. (id:60626)
Coldwell Banker Win Realty
159 Harewood Avenue
Toronto, Ontario
Custom built luxary Home (BUILT IN 2017)doe sale. Nestled In Cliffcrest Community, On Desirable& Family Oriented Area Near Scarborough Bluffs! Close To Ttc, Schls, Parks, Worship Places,5Min To Bluffers Park Marina. South Facing Corner Home W/Office Room W/Built In Shelve, 6 Bdrm6 Wshrm 3 Walkin Closet W/Luxurious Fnshs Thruout Incl 5" Handcrafted Hrdwd Flrs. All Wshrms &Custom Extnd Kitchen, Lrg Island W/Quartz Countertops, All S/S Kitch Aid Appl, FancyChandeliers,2 Lndry (Bsmnt N 2nd Flr), Potlights.Finished 2 bed room basement with separate entrance(walk up)Artistic Trim Work Arnd Entire Living Area, Spa-Like Ensuite W Lrg Stndup Glass Shwrs & FreeStndng Tubs. Hot Sauna N Bsmnt. 5' Wide W/O Bsmnt. Dbl Garage! 200 Amps.Hi Res Camera Arnd HomeW Dvr Doorbell Monitor W Camera, C/Vac & Many More! (id:60626)
RE/MAX All-Stars Realty Inc.
345 Third Avenue
Ottawa, Ontario
Rarely offered and rich in character, this beautifully maintained 5+2 bedroom, 4 bathroom home is located in one of the Glebe's most prestigious enclaves. With its classic centre-hall layout, this expansive residence is distinguished by timeless architectural details, elegant proportions, and a thoughtfully updated interior ideal for modern family living. The main floor welcomes you with sun-drenched principal rooms featuring sparkling hardwood floors (2023), a formal living room with elegant fireplace, and a charming dining room accented by oak wainscoting. The spacious eat-in kitchen flows seamlessly into a bright breakfast nook, offering direct access to a rear deck and garden - perfect for casual dining or outdoor entertaining. A convenient main floor powder room adds functionality. Upstairs, the second level offers four generous bedrooms plus a versatile office or den, ideal for remote work or study. The third floor features a private primary retreat, complete with a walk-in closet and a 5-piece ensuite bathroom, making it a true sanctuary within the home. The fully finished and recently renovated basement adds excellent versatility, offering a large recreation room, two additional bedrooms, and another full bathroom - ideal for guests, teens, or potential in-law accommodations. This home sits on a beautifully landscaped lot with impressive hardscaping, a lovely garden, and an oversized private driveway. The detached double garage has been converted into a spacious storage shed or workshop, adding even more utility. With its classic Tudor-style facade, inviting front porch, and bright, beautifully scaled interiors, this is a truly special offering just steps from the Rideau Canal, Lansdowne Park, top-rated schools, cafes, parks, and all the charm of the Glebe. Some photos virtually staged. 48 hours irrevocable on all offers. (id:60626)
Royal LePage Performance Realty
RE/MAX Hallmark Realty Group
5745 Fourth Line
Guelph/eramosa, Ontario
Come visit the tranquility of rural living on this stunning 47+ acre property, where mature woodlands, open fields, and meandering trails create a picturesque setting for outdoor adventures and peaceful moments alike. The beautifully renovated home offers 3+2 bedrooms and a bright, open-concept layout. The renovated kitchen flows seamlessly into the dining area and family room, warmed by a charming wood stove. A separate living room with soaring vaulted ceilings and expansive windows brings in an abundance of natural light and frames the scenic views. Downstairs, the finished basement with separate entrance includes 2 additional bedrooms, renovated 3 pce bath, laundry area, kitchenette and modest rec space. Step outside onto the spacious deck, ideal for summer barbecues. A barn/shed on the property opens up a world of possibilities for hobby farming, storage, or creative projects. If you've been longing for a serene country retreat with room to roam, this special property offers the space, beauty, and lifestyle you've been dreaming of. Some additional updates include - newly installed laminate flooring, freshly painted, many windows replaced, newer exterior gutters. (id:60626)
Sam Mcdadi Real Estate Inc.
6 Conkor Hts
View Royal, British Columbia
OPEN HOUSE SAT JUNE 14TH 1:30-3! Sophisticated Coastal Living with Water Views. Perched on a quiet cul-de-sac in one of View Royal’s most coveted neighbourhoods, this elegant residence offers the perfect blend of privacy, luxury, and location. Set on an expansive 11,000+ sq ft lot with tranquil water views, this custom-designed home is just minutes from downtown Victoria, the Westshore, and world-class amenities. The main level boasts soaring ceilings, rich hardwood floors, a stylish powder room, and a sunlit living space that opens onto a view deck—ideal for refined indoor-outdoor living. The primary suite is a true retreat with a spa-inspired ensuite and walk-in closet, complemented by two additional bedrooms and a full bath. Downstairs, enjoy a spacious rec room, abundant storage, and a triple car garage with elevator access. A covered outdoor patio invites year-round entertaining. Surrounded by scenic parks, beaches, and coastal trails—this is luxury West Coast living at its finest. (id:60626)
RE/MAX Generation
339 Eleventh Road E
Hamilton, Ontario
Charming 48-ACRE CROP FARM with Seclusion and Potential Nestled in a peaceful and private setting, this expansive 48-acre crop farm offers the perfect opportunity for agricultural enthusiasts or those looking for a quiet rural retreat. The property features ample acreage for crops, with plenty of room to expand or diversify your farming operation.The home, built in 1993, presents a canvas for your vision offering solid bones but in need of some updates and personal touches to bring it to its full potential. The surrounding landscape offers stunning natural beauty, perfect for anyone looking to live off the land and embrace the tranquility of country living.In addition to the main residence, the property includes a detached garage and workshop ideal for storing equipment, tools, or creating your own space for projects. The farms seclusion provides both privacy and the opportunity to escape the hustle and bustle, yet its still within a reasonable distance to nearby amenities.With 48 acres of prime farmland, this property offers tremendous potential for those ready to invest in its future. (id:60626)
Boldt Realty Inc.

