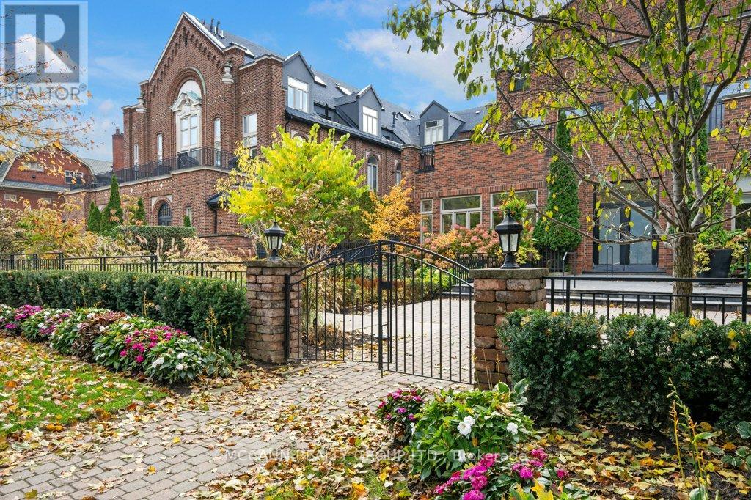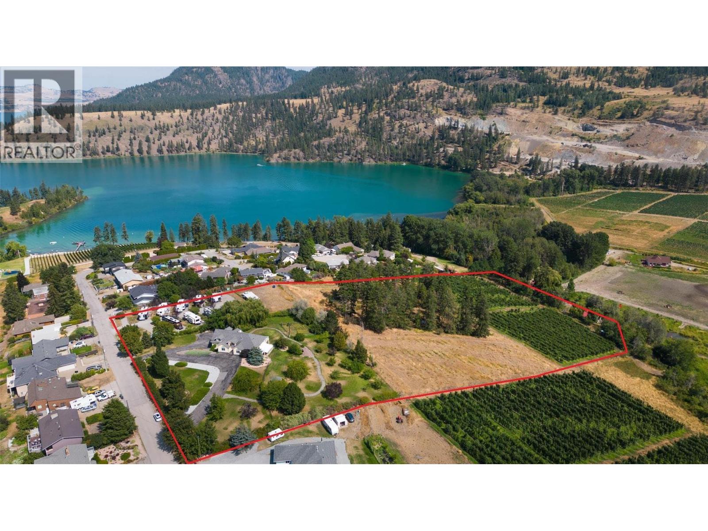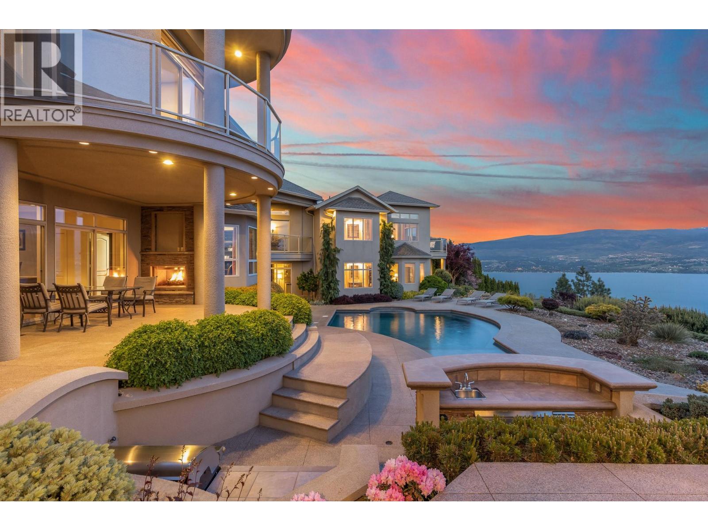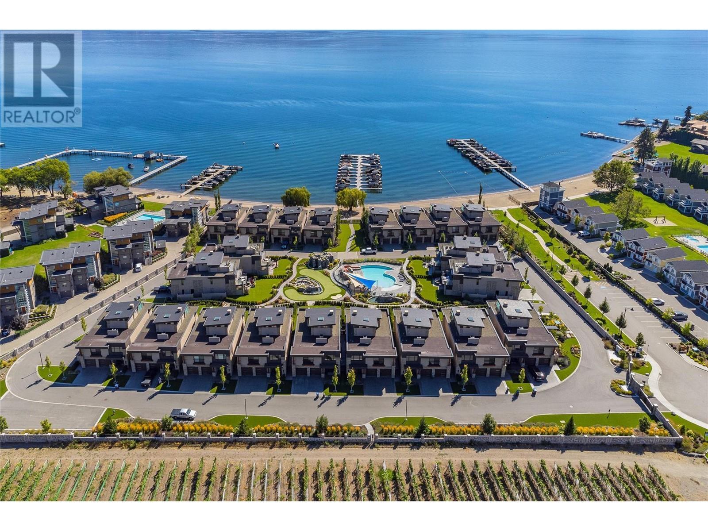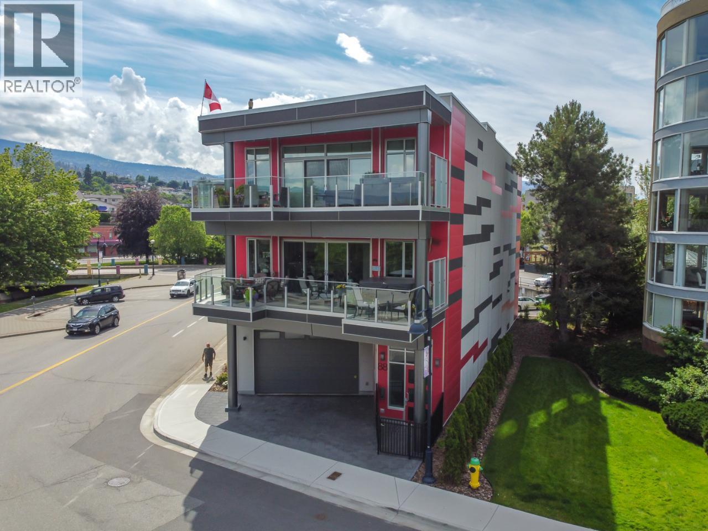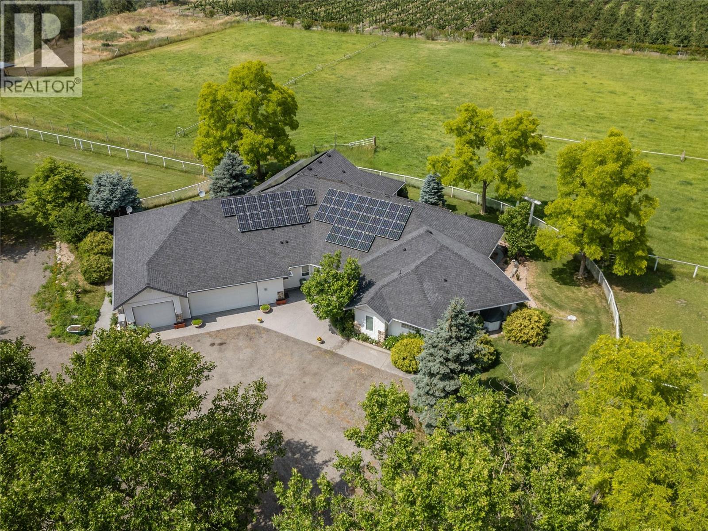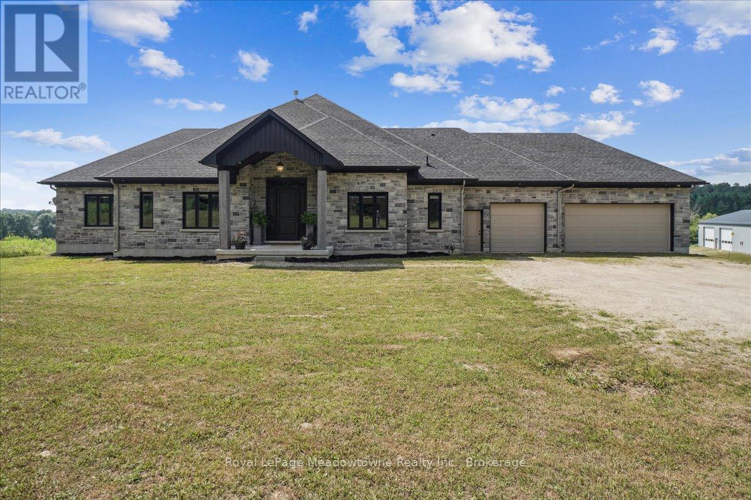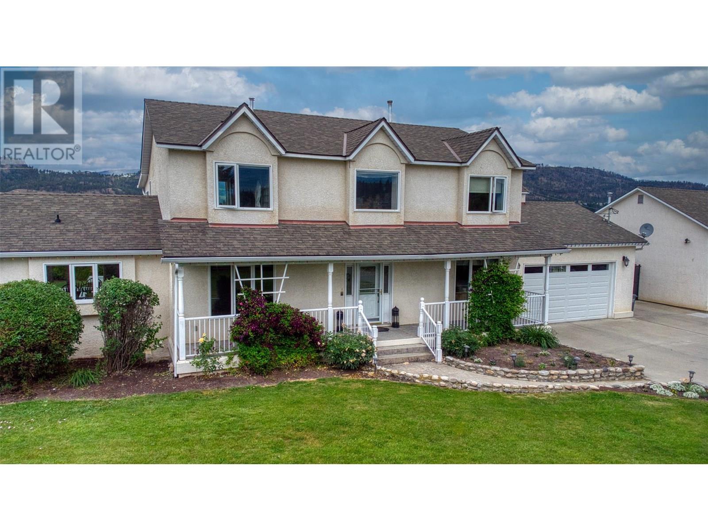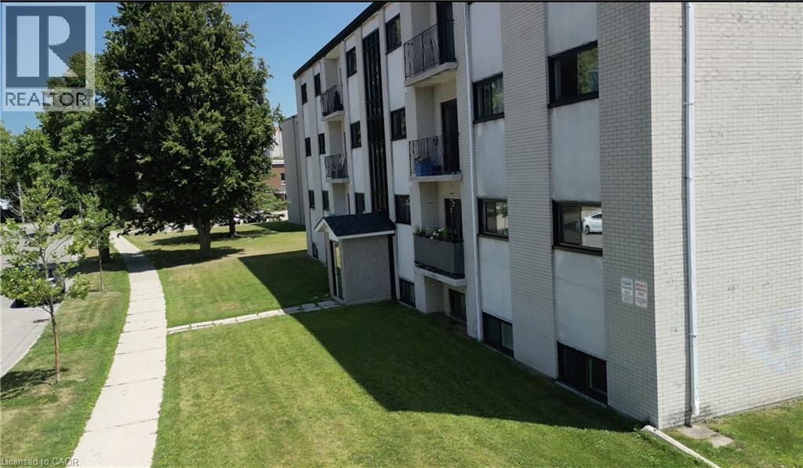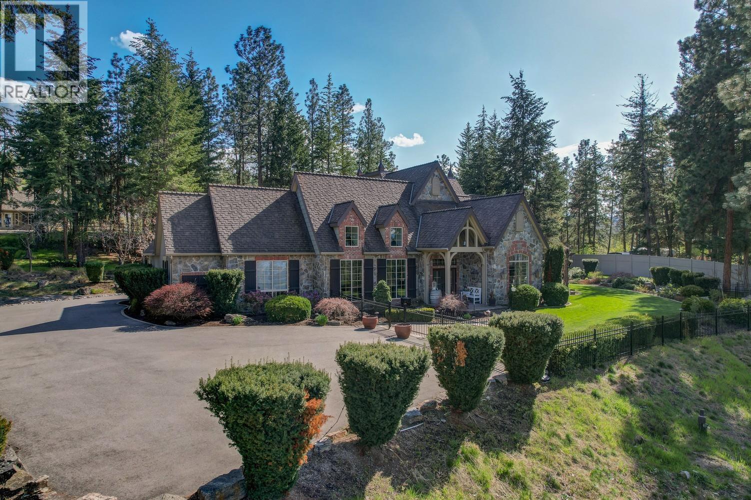1402 181 W 1st Avenue
Vancouver, British Columbia
Imagine coming home to a 1,900 square ft open-plan penthouse with unobstructed views of False Creek, downtown & mtns from every room! Rare 1 level 3 bdrm + den, 2.5-bath condo with entertainment-sized living & dining areas, gourmet kitchen with Sub-Zero fridge, walk-in pantry + Murphy bed for guests + a private rooftop oasis with an open-air 12'x1 O' pergola, lush gardens & tranquil lounge areas. Radiant heating & cooling, 2 pkg stalls & oversized storage lkr well located in Olympic Village @The Brook, a LEED Gold certified bldg with concierge, gym + access to the Gold Medal Club with add'I fitness facilities + pool. Enjoy the best of Vancouver steps from the seawall, parks, Canada Line, AquaBus, Science World, dining, breweries & shops in the vibrant ever expanding OV community. (id:60626)
Dexter Realty
208 - 65 Sheldrake Boulevard
Toronto, Ontario
One-of-a-Kind Mid-Town Gem in a Converted 3-Storey ChurchRare opportunity to own a stunning suite with a 400 sq ft south-facing open-air terrace surrounded by trees and gardens, perfect for entertaining or serene outdoor living. Features 10 ft coffered ceilings, brand new sliding doors, and complete privacy with windows on three sides filling every room with natural light and serene treetop views. Fully renovated with an enormous Italian designer chef's kitchen, abundant cupboard and counter space, cast stone and gas fireplace, and Restoration Hardware inspired furnishings indoors and out. Open concept living and dining area seamlessly connects to the terrace. Bright and airy primary bedroom offers double doors to the terrace, walk in closet, pot lights, and a luxurious 5 piece ensuite with his and hers sinks. Freshly painted with new engineered white oak wide-plank flooring throughout installed in 2025. Only two suites in the corridor, offering privacy and the feeling of having the floor to yourself. Move-in ready and fully turn-key with everything needed to entertain. Includes two underground parking spaces. Exceptional location just minutes from Yonge Street's boutique shopping district, fine dining, TTC, Sherwood Park, Sunnybrook Hospital, Highway 401 and more. Boutique building living at its finest. (id:60626)
Mccann Realty Group Ltd.
15829 Greenhow Road
Lake Country, British Columbia
Stunning 10 acre parcel in the Oyama area of Lake Country w/ unique A1ta (Agri-Tourism Accommodation) zoning & operating RV park! The primary home offers 4300+ sq.ft., w/ 7 beds + office/den & 7 baths across 2 levels of living space. The main level has been substantially renovated & includes a stunning chefs kitchen w/ enormous kitchen island, opened up to the spacious living room. Access to a patio that spans across the back of the home & offers great views of the land below. 3 beds + office on the main incl. a separate master wing that has a sitting room w/ fireplace, large walk-in closet & a newly renovated ensuite w/ his/her sinks & tiled shower. Spectacular views of BOTH Kalamalka & Wood lakes throughout. Downstairs features 4 beds, all with their own entrance & 2-pce private ensuite. Theres also a 4-pce common bath. Summer kitchen area & add. access to the triple car garage. This layout could be well suited to a bed and breakfast. One of the most unique features of the property is the 10 stall RV park; provides great seasonal rental rates in the spring/summer/fall months! Theres also 2+ acres planted to apples, leased year-to-year to a local farmer. Approx. 3.6 acres (some cleared, some lightly treed) that could be used for added horticultural uses; slope would be great for a vineyard or tree fruits. Theres also a small cabin at the bottom of property. It is rare to find such a property so close to the water w/ both Kalamalka & Wood lakes just a quick walk away. (id:60626)
Sotheby's International Realty Canada
1284 Timothy Place
West Kelowna, British Columbia
Large estate home on south-facing .5 acre lot with 180 ft of frontage offers privacy rarely available. The 7800 sq ft home is positioned perfectly to capture the unobstructed lake, city, and vineyard views from virtually every room. In 2007, the house was expanded by 5000 sq ft and renovated with granite, travertine, and coffered ceilings. Retreat to the 1400 sq ft primary suite featuring separate sitting area with wet bar, private balcony, spa like ensuite bathroom, and large walk-in closet incl. set up for washer and dryer. The east wing holds 2 spacious upper /lower private one-bedroom suites, with separate entrances, laundry room, each with living room, bedroom, and hotel-style ensuites. It is perfect for visitors from out of town or growing family. (id:60626)
Oneflatfee.ca
3745 West Bay Road Unit# 14
West Kelowna, British Columbia
Exclusive waterfront community along the shores of Okanagan Lake. Paradise Estates is the ideal location for those in search of a beautiful home in a resort-style community with close proximity to world-class wineries and golf courses. This architecturally crafted contemporary home was designed with entertaining in mind offering seamless transitions from indoor to outdoor living and a rooftop patio. Superior craftsmanship and materials can be found throughout. Open-concept design with oversized windows on all levels capture the views and flood the space with natural light. Large Nano doors from the main living area allow for ease of access to the partially covered patio with outdoor kitchen. Beautifully-appointed chef’s kitchen featuring professional-grade appliances and custom live-edge counter with bar seating. A highlight of this floor is the temperature-controlled wine room finished with stone and glass and ready for storing approx. 200 bottles of your most prized vintages. On the second level you’ll discover a luxurious master retreat with its own private balcony & a truly spa-inspired ensuite. Two additional bedrooms and a flex space complete this level. Take an elevator to the third-story rooftop patio to enjoy the hot tub, wet bar, and outdoor shower. Residents of Paradise Estates will enjoy access to 400ft of sandy shoreline, deep-water boat moorage, a saltwater pool, water slide, central entertainment area that includes a putting green, firepit & waterfall features. (id:60626)
Unison Jane Hoffman Realty
88 Lakeshore Drive
Penticton, British Columbia
88 Lakeshore presents an incredible opportunity with three outstanding condos, all individually titled. Upon arrival, you’re greeted by a full-size, high-efficiency commercial elevator at the main entry. This remarkable property features three garages that can accommodate a total of 9-12 vehicles, boasting ceiling heights ideal for car lifts. On the second floor, you’ll find a spacious 2-bedroom, 2-bath condo measuring 1733 sq. ft. along with a cozy 686 sq. ft. 1-bedroom, 1-bath unit. The stunning penthouse on the third floor offers breathtaking lake views and encompasses 2,583 sq. ft. with 3 bedrooms and 3 baths. Each home provides an unparalleled luxury living experience. The property is classified C5 zoning, allowing for development related to financial, retail, and cultural sectors of the city. Its prime location is adjacent to a beautiful park and one of Okanagan Lake's finest beaches, with an excellent walking score to shops, restaurants, farmers markets, and downtown amenities. For those who think creatively, 88 Lakeshore offers diverse possibilities. The C5 – Urban Centre Commercial zoning allows you to own the entire building, reside in one of the suites, and rent out the others, or explore options beyond just residential homes. Imagine living in the 2,583 sq. ft. lakeview penthouse while converting the first and second floors into dental or medical offices, retail spaces, or even an animal clinic. (id:60626)
Royal LePage Locations West
2457 Belgo Road
Kelowna, British Columbia
Welcome to Green Acres - a distinguished executive estate featuring a spacious one-level rancher with triple car garage sitting on over 16 acres of prestine land. Step inside from the expansive foyer into the impressive great room where you are greeted with extra high ceilings. The chef’s kitchen features an island and abundant counter space and seamlessly flows into the dining area and generous living room. A separate formal dining room offers the perfect setting for family gatherings and special occasions. The primary bedroom is a true retreat, complete with a luxurious ensuite featuring a soaker tub, stand-up shower, dual vanity, and an oversized walk-in closet. Two additional bedrooms, a den/office, and a separate family or sitting room provide ample space for both work and relaxation. Outside, a vast wrap-around covered patio showcases sweeping countryside and mountain views, with multiple seating areas nestled among mature trees. For the equestrian enthusiast, the property includes a corral, paddock areas, and lots of space for grazing. Two mobile homes are also situated on this property for added living spaces. The grounds are beautifully maintained, offering a serene rural lifestyle just minutes from town. Call today to set up your private viewing of this exceptional property. (id:60626)
Royal LePage Kelowna
8837 Wellington Road 124
Erin, Ontario
This custom-built country bungalow, where craftsmanship meets comfort is an exceptional family home nestled in the rolling hills of Erin. Set on just under 9 acres of gently sloping lawns, a spring-fed pond, and endless outdoor beauty. From the moment you step inside, you'll feel the care and quality that went into this cabinetmakers personal residence. Striking details, soaring ceilings, and an open-concept layout set the stage, while over 200+ custom-built storage drawers keep family life beautifully organized. The heart of the home is a chefs dream kitchen, featuring solid wood cabinetry, high-end appliances, a massive quartz island with breakfast bar, and endless cupboard space. Gather in the great room around the fireplace, or share meals in the dining room as you soak in panoramic views of the countryside through the windows. Step outside to the elevated, covered balcony and catch unforgettable sunsets, your new favourite place to unwind. The main-floor primary suite is your own private retreat, with a coffered ceiling, spa-inspired ensuite, and a walk-in closet with built-ins that maximize both function and style. Two additional bedrooms offer the same high-quality finishes and thoughtful design. Head downstairs to discover the ultimate entertainment zone, a fully finished walk-out lower level with a large wet bar, cozy fireplace, theatre room, home office, and even a sauna. And then there's the workshop, an incredible 5,000 sq. ft. heated building with three 16x16 insulated doors, ideal for car enthusiasts, hobbyists, or entrepreneurs. Add in a 3-car garage, geo-thermal heating and cooling, in-floor heating throughout the basement and shop, fire pit & your family has found a forever home. This property doesn't just offer a place to live, it offers a lifestyle. From peaceful birdwatching by the pond to hosting unforgettable gatherings, this is country living reimagined for the modern family. This is where your family story continues. (id:60626)
Royal LePage Meadowtowne Realty Inc.
2547 Sexsmith Road
Kelowna, British Columbia
Welcome to 2547 Sexsmith Road—never before listed! This is a rare opportunity to own a spectacular 11.9-acre estate in the heart of Glenmore. Offering endless possibilities, this versatile property features a beautifully renovated 3,775 sq. ft. main home with 5 bedrooms, 4 bathrooms, and a separate lower-level entrance, plumbed for a suite. The outdoor space is a true oasis, complete with an in-ground swimming pool, gazebo, and lush gardens. Additional living and income opportunities include a charming 500 sq. ft. cabin and a mobile home. The property also boasts a detached 2-bay shop with storage, plus a 2-car garage with an unfinished suite above—ready for your customization. The fully fenced, mostly flat site includes 6.5 acres of leased cherry trees and welcomes a variety of animals, including horses, making it ideal for hobby farmers and nature lovers alike. Enjoy ultimate privacy while being just minutes from the airport and downtown. This exceptional property perfectly blends country living with city convenience—don’t miss this once-in-a-lifetime opportunity! (id:60626)
Coldwell Banker Executives Realty
2906-2916 30th Avenue Lot# 1
Vernon, British Columbia
Well known downtown property - Vernon Towne Theater Building. Located in a prime location on Vernons main retail street, 30th Avenue. A rare combination of strong income and development zoning. Recent CMUC zoning allows for density up to 16 stories, ideal for a mixed use commercial/residential development. The site is large enough to develop under the new zoning Current tenants include Towne Theatre Society, Castanet Media, Metis Cultural Society, Vibe Art Gallery, the Italian Kitchen Restaurant and Centre for Positive Living on the main level , with various office tenants on the upper level. Current annual gross income is $294,000.0 The site is .502 acres in total, fronting on 30th Ave on the north side, 29th street on the south side, full lane access on the east side, and approx 50% lane access on the west side. The building is 2 stories, approx 28,000 sq ft with 21, 744 leasable , and a large unfinished bsmt area. An incredible development & income property, with diversified tenant mix. (id:60626)
Realty One Real Estate Ltd
21 Balfour Crescent
Waterloo, Ontario
Well-maintained 15-unit walk-up in Kitchener. Suite mix: 15 × 2-bedroom apartments with a mix of updated and classic finishes. Walkable to shopping and transit with on-site surface parking. Stable income with measured upside on turnover. Financials and data room available upon signed CA. HST in addition to the purchase price where applicable. Confidential rent roll and P&L available upon execution of attached Confidentiality Agreement. (id:60626)
Real Broker Ontario Ltd.
2957 Harvard Road
Kelowna, British Columbia
A rare sanctuary in the heart of Southeast Kelowna, this exquisite French-manor-inspired estate offers 5.44 acres of absolute privacy, surrounded by lush vineyards and orchards. A timeless retreat, this property offers the utmost in tranquility. The main residence, beautifully re-imagined with Tommie Award-winning renovations, seamlessly blends classic charm with modern sophistication. Thoughtfully designed to embrace indoor-outdoor living, it features multiple terraces for every time of day, ensuring serene privacy and breathtaking views. Inside the main residence, the 3-bed, 3-bath layout includes a stunning new kitchen outfitted with premium Wolf appliances, a spacious primary wing on the main floor, and two additional bedrooms with a full bathroom on the upper level. Beyond the main home, a newly built detached guest house serves as a private retreat or executive home office, complete with a bedroom, full bath, kitchen rough-in, a dedicated driveway and private setting. The estate's grounds are impeccably maintained, with vibrant landscaping, two additional acres of pasture, a 2-car garage with epoxy flooring, plus an additional detached 1-car garage, and a spacious crawl space on the main residence provides ample storage. A once-in-a-lifetime opportunity to own a truly remarkable estate in the desirable South east Kelowna district only a short drive to schools, wineries, golf courses and amenities. (id:60626)
Unison Jane Hoffman Realty


