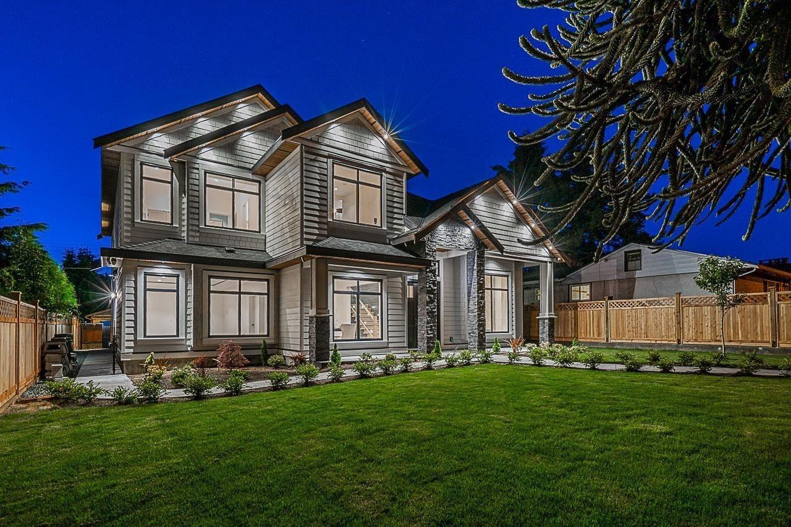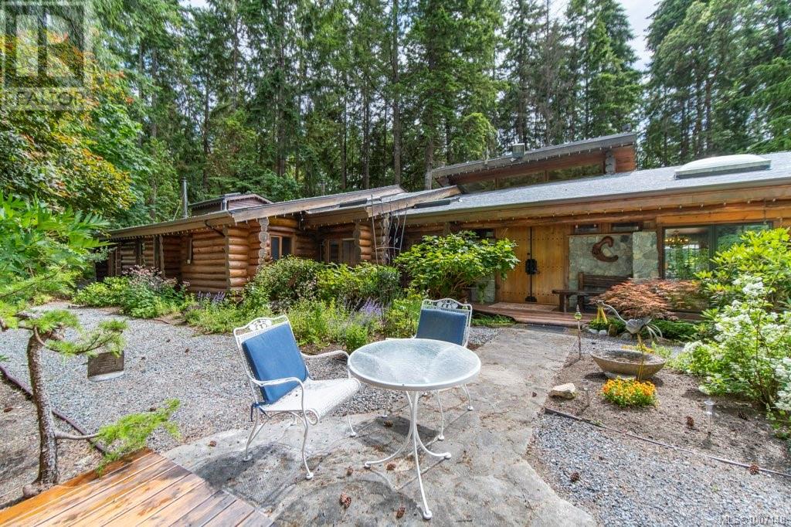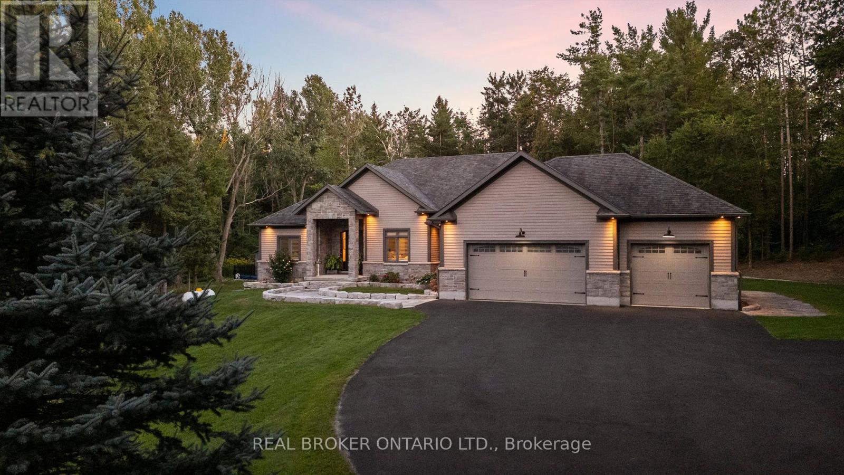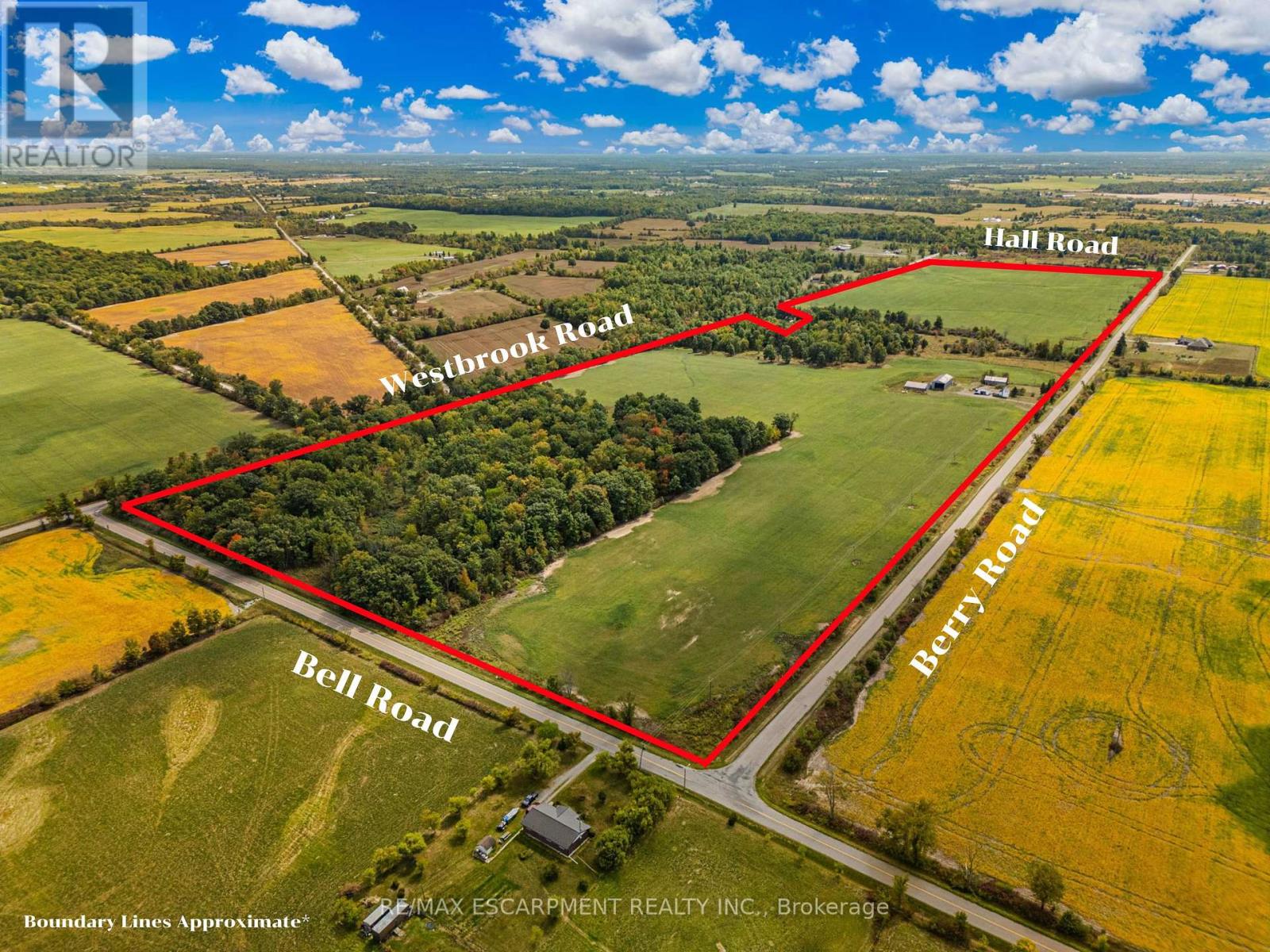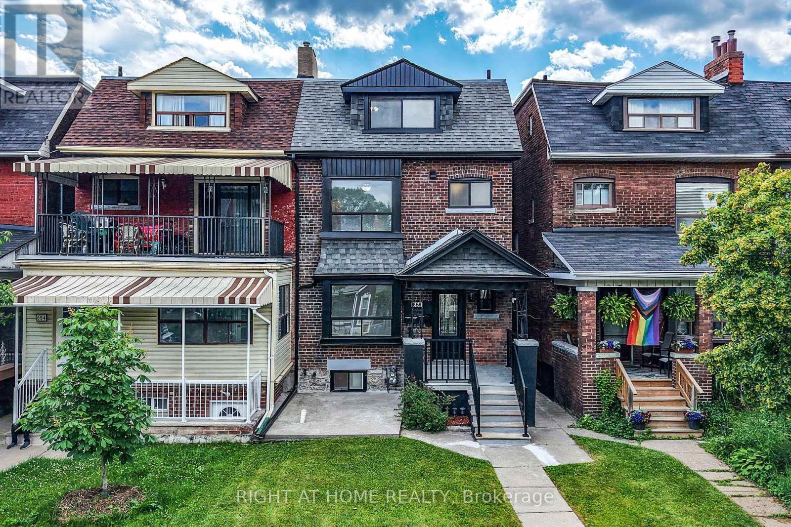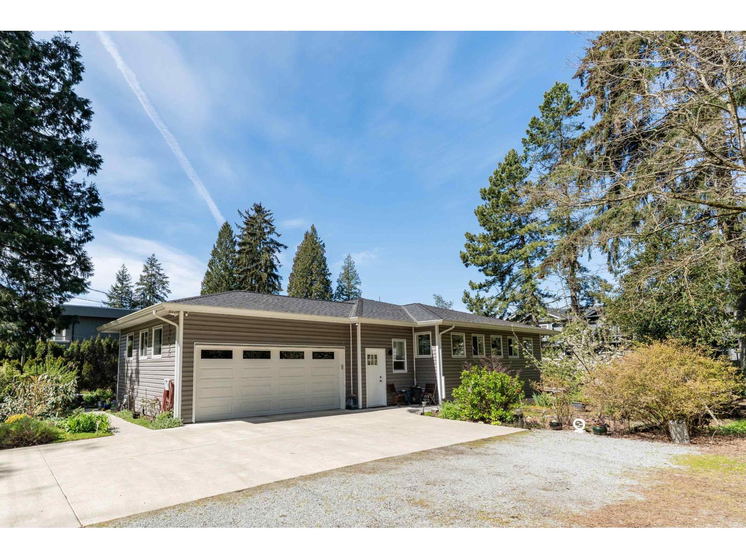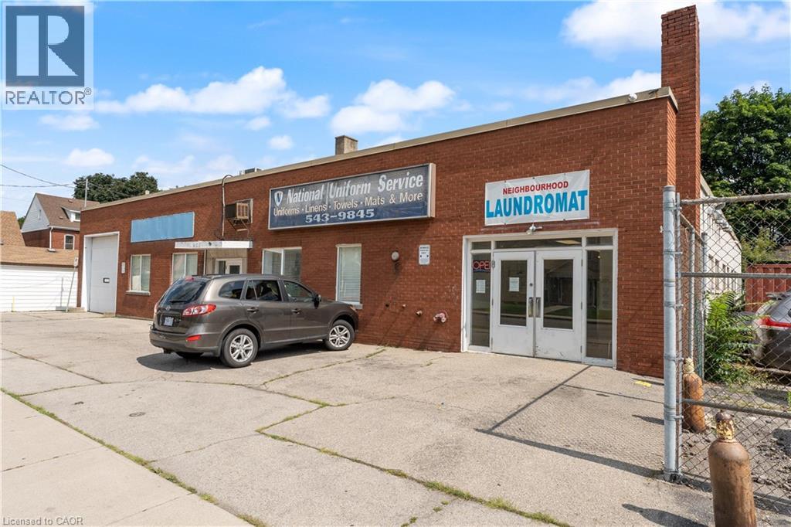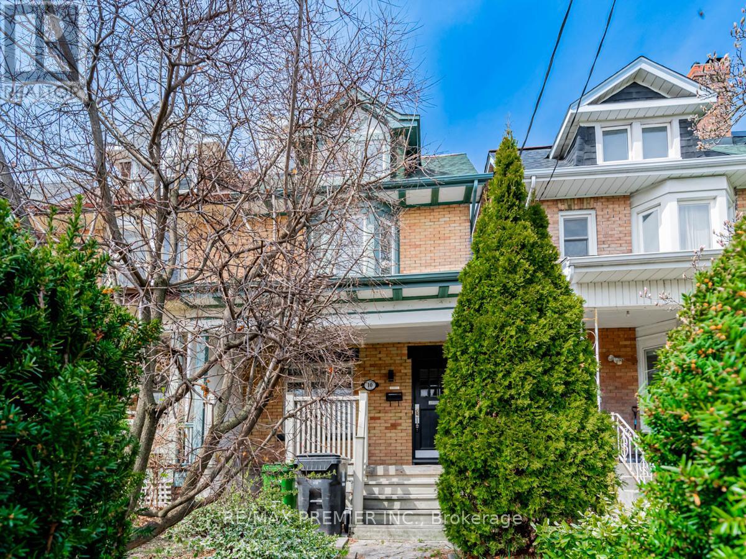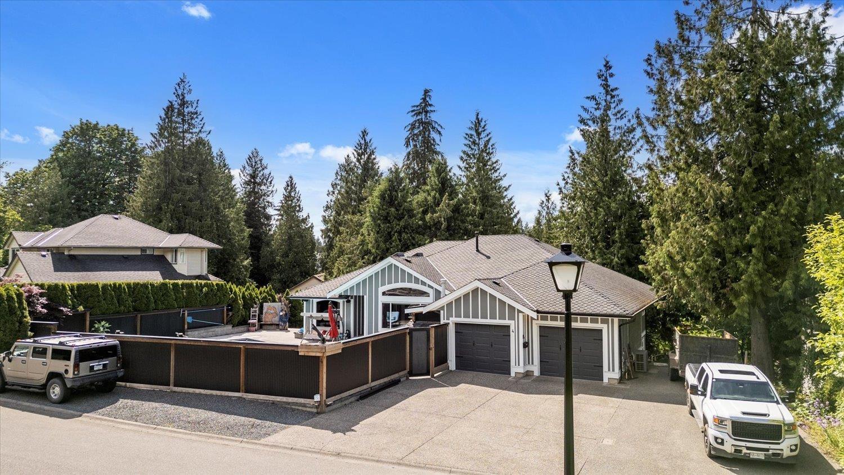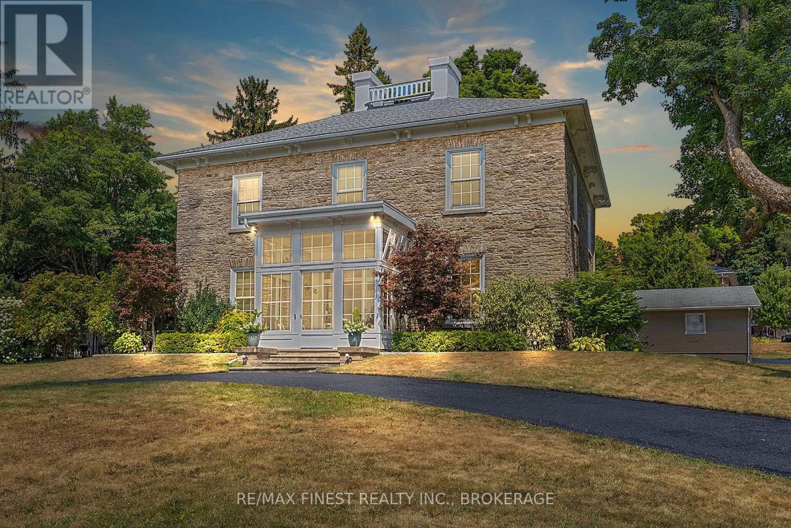12881 104 Avenue
Surrey, British Columbia
Stunning custom home located in the much sought after central location of Surrey! Sitting on a flat and rectangular 7,370 square foot lot with rear lane access! The upper floor offers 2 beautiful Master Bedroom with vaulted ceilings and spa like ensuites. The main floor consist of kitchen, spice kitchen, dining room and an open concept family room with panoramic views through the bi-folding doors leading to a covered patio. The lower floor offers a two car garage, mudroom with laundry, 2 bedroom basement suite and 1 Bedroom basement Suite as 2 mortgage helpers or opportunity for the Joint family to live together. (id:60626)
Century 21 Coastal Realty Ltd.
Ocean City Realty Inc.
3272 Roper Rd
Nanaimo, British Columbia
Welcome to your private forest retreat on beautiful Vancouver Island. This extraordinary 4.86-acre estate offers the perfect blend of luxury, nature, and functionality—just minutes from the Nanaimo Airport and Duke Point ferry, and steps from stunning beaches ideal for kayaking and beachcombing. Nestled beside a protected old growth forest (Wildwood), the custom log home spans over 3,900+ sq ft and is surrounded by peaceful, natural beauty. A private lake winds through the property, featuring a charming pergola with a covered fireplace and a cascading waterfall. The estate is beautifully lit for evening strolls along custom garden paths or the private road circling the grounds. Outdoor highlights include a lakefront campsite with a built-in stone firepit and BBQ, a gardener’s paradise of indigenous and exotic plants, an elevated rose garden, and multiple seating areas with lake views. There are 7 garages including drive-through and workshop-ready spaces, a 10x20 storage building, a large fenced dog area with custom 10x10 dog house, a well with dual 2,200-gallon cisterns, and designated farm status. The handcrafted log home features full round logs, vaulted ceilings, skylights, and hardwood floors. Inside, you’ll find a granite-accented entry with custom double doors, an expansive living/dining space with Blaze King wood stove, and a chef’s kitchen with solid maple cabinets, copper backsplash, large island, pass-through window, and walk-in pantry. There are four spacious bedrooms, including a master suite with private patio, wood stove, dual walk-in closets, spa-inspired ensuite, and sitting room with clawfoot tub. Additional features include a loft bedroom with spiral staircase, private-entry bedroom with study, split full bath with antique vanities, and attic access. A detached carriage house includes a 1-bedroom suite with kitchen, laundry, wood stove, and a large lake-view deck—perfect for guests or rental income. A truly rare and versatile West Coast gem. (id:60626)
Century 21 Harbour Realty Ltd.
49 Sydenham Trail W
Clearview, Ontario
Your Private Resort, Every Day of the Year. Tucked away on 2.5 acres of mature trees and rolling landscape, this custom-built home isn't just a place to live - its a lifestyle. From the moment you arrive, youll feel the peace and privacy of country living, all while being steps from walking trails and minutes from town conveniences. Inside, soaring vaulted ceilings and a floor-to-ceiling propane fireplace set the tone for gatherings with family and friends. The open-concept design flows seamlessly from the living and dining area into a chefs kitchen with quartz countertops, extended cabinetry, stainless steel appliances, and a striking glass backsplash. Every detail has been crafted for both function and style. The main floor offers four bedrooms, including a primary suite designed as a true retreat, complete with a spa-like 5-piece ensuite and walk-in closet. The finished lower level with private garage entrance extends the lifestylewhether you need a guest suite, home gym, or office. A 5th bedroom, 3-pc bath, and expansive mudroom with storage make the space versatile and practical. Step outside and discover why this property is truly exceptional. A saltwater pool glistens in the sun, paired with a hot tub and covered deck that invite you to host summer parties, quiet evening dinners, or simply unwind after a long day. With walking trails at your doorstep and a backyard that feels like a private resort, this home delivers a lifestyle most only dream of. Luxury, privacy, and connection to nature this home is more than a residence. Its where family memories are made, friends gather, and every day feels like a getaway. (id:60626)
Real Broker Ontario Ltd.
5153 Berry Road
Hamilton, Ontario
Rare opportunity! Welcome to this 112.5 acre property located just 10 minutes from Binbrook and 20 minutes from major highways and shopping centers. Offering approximately 75 acres of workable farmland, 30 acres of bush, four road frontages, and Little Wolf Creek running through, this property provides endless opportunities. Whether youre looking to expand your farming operation, invest, or build your dream home in a gorgeous, secluded location. The 30 acres of bush offer an outdoor enthusiast or hunters paradise, complete with trails winding through both forests. On the property is a 2 bedroom farmhouse dating back to the 1870s, along with three additional outbuildings measuring 30' x 74', 50' x 40', and 30' x 50', plus a single car detached garage. Also on the property is a massive, 2000 sq ft barn/workshop with 1400 sq ft loft (fronting on Westbrook Road) with separate hydro, concrete floors, two roll up doors, propane furnace, rough-in for a washroom. Property is currently taxed for farm and commercial use. Seller states the barn/workshop (fronting on Westbrook Road) may be used for commercial uses. Loads of opportunity! The perfect spot for a multi-generational estate. This rare offering combines the perfect balance of work, living, and leisure all in one remarkable package. (id:60626)
RE/MAX Escarpment Realty Inc.
656 Crawford Street
Toronto, Ontario
Turnkey investment opportunity in the heart of Toronto. This fully renovated income-producing property features multiple (4) self-contained units, each updated from top to bottom with modern finishes and ready for tenants. Whether you're a first-time investor or expanding your portfolio, this property offers strong cash flow with minimal maintenance. Located in a high-demand area close to transit, parks, shops, and downtown, it's a rare chance to own a quality asset in one of Torontos most reliable rental markets. (id:60626)
Right At Home Realty
17123 0 Avenue
Surrey, British Columbia
Welcome to your prof designed, custom built sprawling rancher with over 2700' in beautiful South Surrey. This 3 bed/3 bath one level home on over a 1/4 acre lot which boasts 10' ceilings throughout. Beautiful gourmet kitchen with chef's island, stainless steel appliances, induction stove, and pantry off the kitchen. The family room has a two-sided fireplace with French doors out to a beautiful gardener's delight, park-like private yard with a hot tub. This home features on hot water on demand, in floor heating radiant heat, ensuite bath with "roll-in" shower. Home features flex space that is roughed in and could easily be suited for in-law or rental suite potential. This area is close to amenities of shopping & schools. Enjoy Peace Portal golf course, Peace Arch park and White Rock beach. (id:60626)
Sutton Group-West Coast Realty (Surrey/24)
455 Cumberland Avenue
Hamilton, Ontario
Great stand alone building approx. 10,250 sqft divided into 2 units. First unit is approx. 1,000 sqft being used for a public laundry facility. Second unit approx 7,250sqft of warehouse space with indoor loading dock and 2,000 sqft reception area, 4 offices, board room. Great set-up for many business type operations. (id:60626)
Royal LePage State Realty Inc.
10 St Annes Road
Toronto, Ontario
Welcome To 10 St. Annes Road. Stunning Home With 3 Units Each With Hydro Meters And Private Individual Laundry. Main Floor Features Open Concept Floor Plan And 1 Bedroom With Walk-Out To Backyard And 2nd Floor Bedroom With Walkout To Deck. 4pc Bath, Beautiful Kitchen With Gas Stove, Quartz Countertops And Original Fireplace. Upper Level Unit With 2 Bedrooms And 4pc Bathroom. Step Outside To Access The Separate Basement Unit With Open Concept Living Space, Bedroom And Bathroom. Basement Is Vacant. Triple A Tenants Occupying The Main And Upper Units on Month to Month. Located Minutes To Parks, Restaurants, Transit And Shopping. HRV Air System. 2 newer furnaces replaced 2024 and 2025. (id:60626)
RE/MAX Premier Inc.
55 Adanac Drive
Toronto, Ontario
LUXURY CUSTOM SMART HOME ! Welcome to 55 Adanac Dr located in a prestigious neighborhood where ultra modern luxury meets unmatched convenience! Step into this brand-new, never lived-in detached home, a rare gem featuring cutting-edge design and smart technology that redefine luxury living in todays era. Boasting approx 5,000 sq ft of thoughtfully designed space, this expansive home offers an open-concept living and dining area, along with a versatile, separate family room with decorative wall thats perfect for entertaining, ideal for larger families. Enjoy the convenience of six parking spots with no sidewalk. Soaring 10 ceilings & floor-to-ceiling windows flood the space with natural light & offer stunning, unobstructed views. Chefs Dream designer kitchen cabinetry with ample storage, LED lights, sleek waterfall island with breakfast bar, full-size hidden pantry, Built-in professional oversized appliances 66 fridge/freezer, 48 gas cooktop,1,000 CFM range hood perfect for preparing aromatic dishes. Warm 3000K lighting fixtures, pot lights throughout create a cozy, inviting ambiance, while custom designer wood accent walls add a dramatic WOW factor. 2nd floor with 9 ceiling, enormous skylight fills the upstairs with natural light, Four spacious bedrooms with ensuite bathrooms and custom closets. Convenient 2nd floor laundry room. The true showstopper primary suite features, private balcony to enjoy fresh air and sunlight dual custom His & Hers closets. Luxurious ensuite with heated flooring, glass standing dual showers, vanities, soaker bathtub, smart toilet seat for personalized comfort. Heated flooring in all bathrooms, garage, front porch & entrance. A Potential fully finished walkout basement has 9 ceilings. An in-law suite with personal recreation room, wet bar, ensuite with heated flooring throughout ensuring year-round comfort. Professionally designed landscaping by Terra Stone driveway paver with glass railing wooden deck & much more to explore! (id:60626)
Homelife/miracle Realty Ltd
Cityscape Real Estate Ltd.
4 10200 Gray Road, Popkum
Rosedale, British Columbia
Experience luxury living at its finest on this sprawling 0.52 acre lot with a stunning 4600+ sqft rancher. 5 spacious bedrooms and 4 bathrooms, with an open-concept main level featuring over 2300 sqft of living space. A separate, unauthorized suite in the walk-out basement offers endless possibilities. Enjoy the perfect blend of indoor and outdoor living with an incredible in-ground pool, expansive patio, and private hot tub. The detached 30x50 shop is a tradesperson's or hobbyist's dream, complete with 2 roll-up doors, a mezzanine and a bathroom. Tasteful updates throughout, including a sleek open kitchen with quartz countertops and stainless steel appliances. Heat pump and central air conditioning ensure year-round comfort. A true entertainer's paradise! Call now and make it yours! * PREC - Personal Real Estate Corporation (id:60626)
RE/MAX Bob Plowright Realty
Century 21 Creekside Realty (Luckakuck)
101 - 55 Ontario Street
Toronto, Ontario
Brand New, Never Lived In At East 55. The Lofthouse Perfect Two Bedroom + Den + Library 2,216 Sq. Ft. Floorplan With Soaring 10-20 Ft High Ceilings, Gas Cooking In Kitchen and Gas Line on Private 1200sf Patio, Quartz Countertops, Stainless Steel Appliances, Ultra Modern Finishes Throughout. Ultra Chic Building with Stunning Outdoor Pool, Gym, Lounge, Outdoor Dining & BBQ, Party Room & Visitor Parking. Principal Bedroom Features Stunning Spa Like Bathroom, Walk-In Closets and Custom Built-Ins. Steps to Design District, Canary District, Furniture District, restaurants, Queen and King streetcars and the highly anticipated Ontario Line. (id:60626)
Brad J. Lamb Realty 2016 Inc.
55 Cochrane Drive
Brockville, Ontario
Woodfield Manor, built in c.1855, this landmark residence was once home to noted civil and railway engineer Samuel Keefer. Keefer, who oversaw the Brockville & Ottawa Railway and the construction of Brockville's historic railway tunnel, left behind a legacy, and this grand estate is part of it. Sitting proudly on an expansive city lot, Woodfield Manor has been carefully updated in recent years, blending modern luxury with timeless character. Step inside the bright and airy conservatory, where motorized upper windows invite a natural breeze. The grand entrance hall makes a statement with soaring ceilings and a stunning two-tone 16-light chandelier set against black-and-white porcelain tile with in-floor heating. The main floor is drenched in natural light with thoughtfully added motorized blinds for comfort. At its heart lies a custom chefs kitchen, a true showpiece featuring a Dacor gas range & built-in refrigerator, fully customized cabinetry & drawers, large waterfall island & seamlessly integrated appliances. A renovated powder room compliments the main floor, while the great room and adjoining living/dining areas with refinished original pine flooring create inviting spaces for relaxation or entertaining. From here, step onto a large covered patio overlooking the private backyard retreat-complete with an outdoor kitchen, in-ground pool, and landscaped gardens. This property feels like your own private resort, peaceful and secluded. Upstairs, four generously sized bedrooms with refinished original pine flooring. The expansive 6-piece bathroom includes a laundry area, while a modern well appointed 3-piece bath functions perfectly as a cheater ensuite. Adding versatility, a private secondary suite with its own driveway offers two bedrooms, a kitchen, family room and separate laundry. Outside the gorgeous landscaping frames the homes stately facade. A piece of history that has been lovingly preserved and ready for its next chapter! (id:60626)
RE/MAX Finest Realty Inc.

