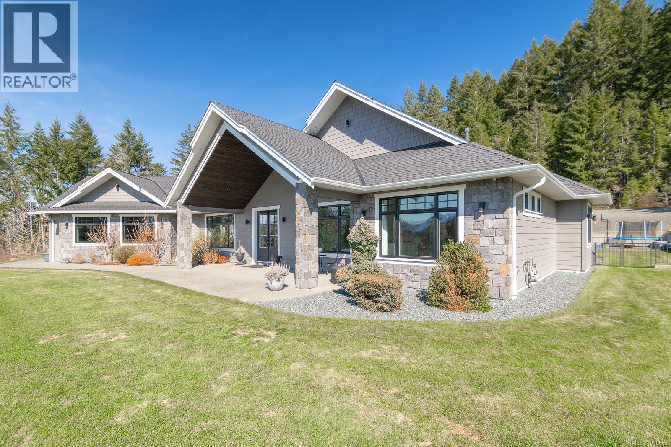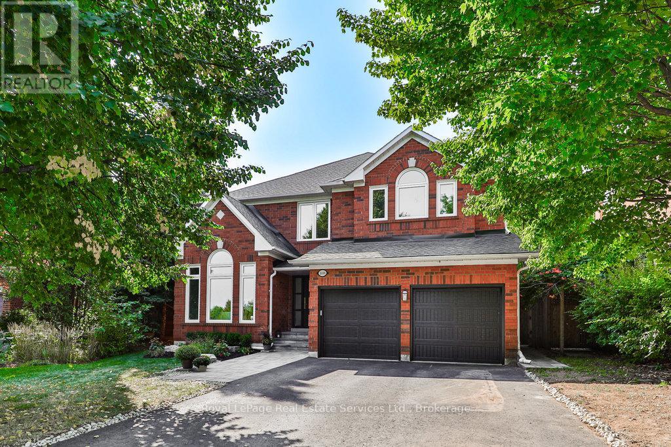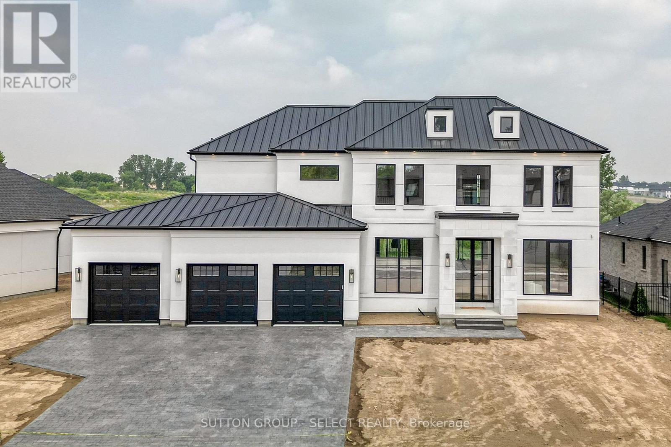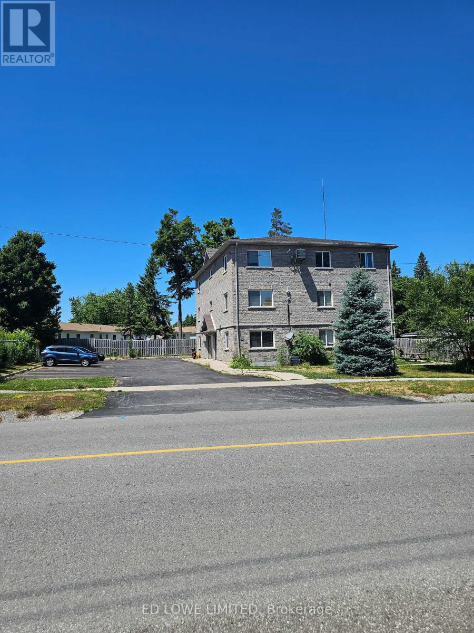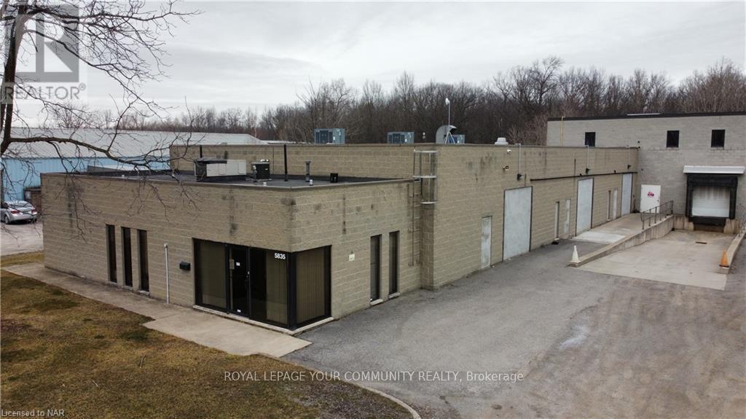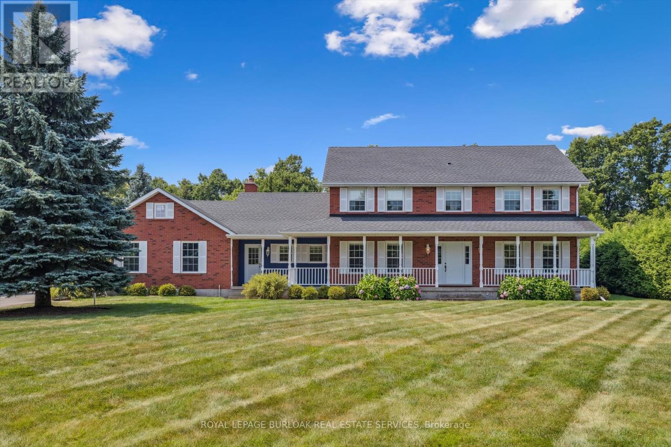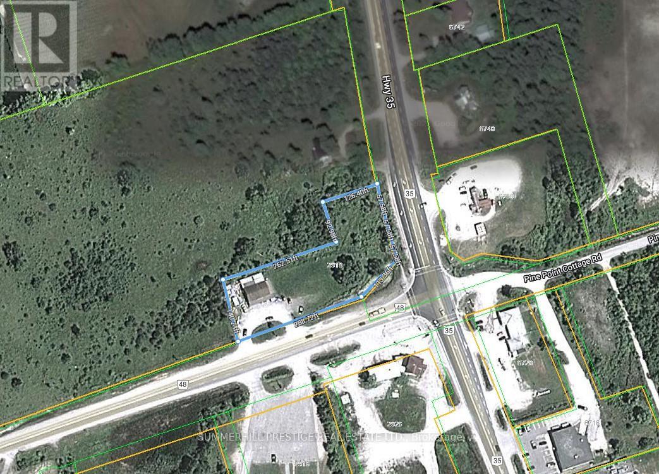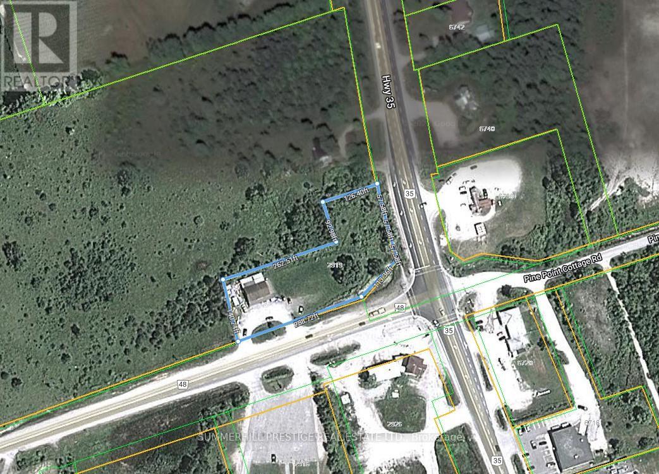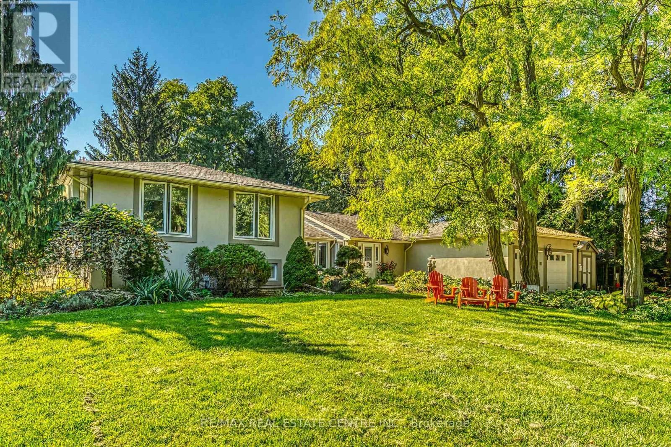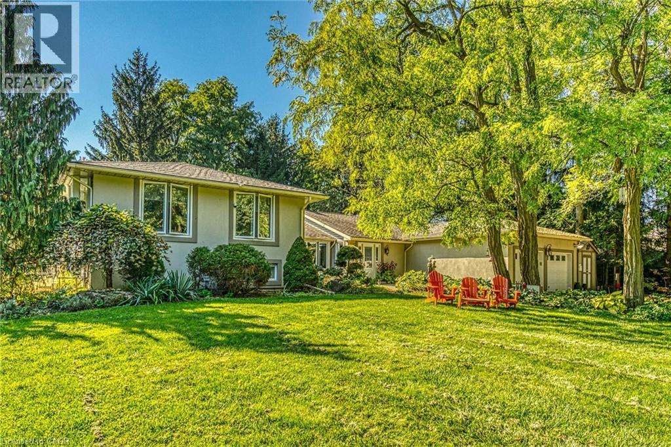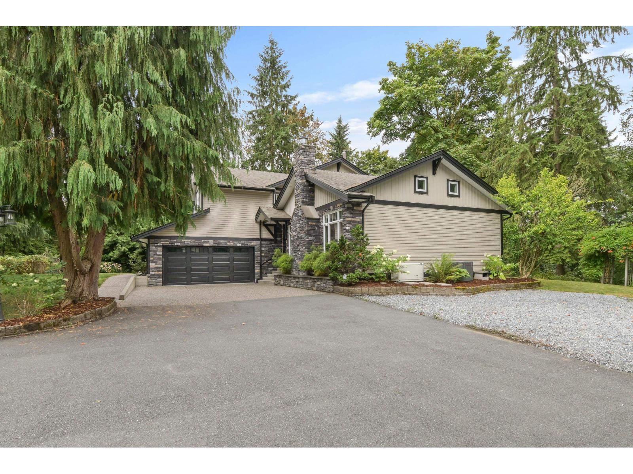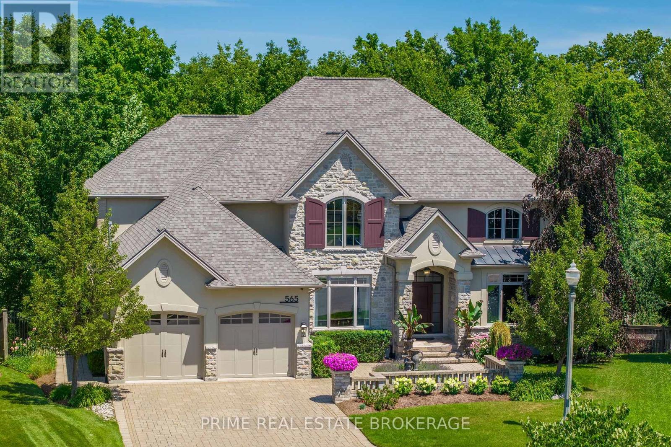6181 Chase Dr
Port Alberni, British Columbia
Exquisite custom built 4 bed, 3 bath home spanning 3899 sq ft, perched on a sunny acre with stunning mountain views and a lush evergreen backdrop, on a quiet, no thru road. This opulent home is airy and bright with natural light throughout. The great room greets you with warm wood floors, a striking feature gas fireplace with statuesque floor to ceiling stone surround and built-in cabinetry. The gourmet kitchen makes entertaining a dream with a spacious island, six burner gas range and wall oven, cabinetry with soft close drawers, coffee bar with sink and wine fridge, and a double pantry. An eating nook is perfect for casual family meals and the formal dining room is ideal for large family dinners. French doors just off the kitchen lead to an expansive, covered patio with overhead heaters, plumbed for a hot tub and gas set up for a BBQ and firepit. The tranquil primary suite is wonderfully adorned with a see-through gas fireplace that beautifully sets off the ensuite bathroom with relaxing soaker tub, a glass walled walk-in shower with rain showerhead, and double sinks with vanity. A generous walk-in closet and French doors to the patio complete the suite. Three spacious bedrooms, a gorgeous main bathroom with soaker tub, a powder room ideal for guests and laundry complete this home’s interior. Enjoy the extensive outdoor living space with manicured lawn and pickle ball court. A fantastic feature of this space is the detached 3 bay garage with kitchenette, cozy woodstove, 3pc bath, laundry, patio space and extra storage. Additional luxuries include transom windows, beveled walls, extra wide accessible hallways, pot lights and elegant light fixtures throughout, and 2 vented storage closets ideal for drying wet items. This idyllic estate is private, on a prestigious street, yet minutes from all amenities, a dream with everything you could possibly want at your fingertips. All measurements are approximate, verify if important. (id:60626)
RE/MAX Professionals - Dave Koszegi Group
1688 Glenvista Drive
Oakville, Ontario
Nestled on one of Joshua Creek's most sought-after streets, this charming family home boasts 3,720 sq ft of elegant living space on a premium, mature pie-shaped lot adjacent to serene greenspace. The backyard is a private oasis featuring a luxurious spa-like ambiance with an inground pool, hot tub, expansive terrace and a charming cedar pool hut. Inside, you'll find a spacious great room, a main floor office and soaring vaulted ceilings. Recent updates include new stainless-steel appliances, a custom front door (2021), roof (2013), windows (2011), furnace (2017), garage doors (2022), pool pump (2025), pool heater (2025 demo model), pool liner (2018) and driveway (2021). Additional highlights include 9-foot ceilings on the main floor, hardwood flooring and two inviting fireplaces. Ideally situated near top-rated schools, parks, walking trails and transit. This is a must-see! (id:60626)
Royal LePage Real Estate Services Ltd.
169 Edgewater Boulevard
Middlesex Centre, Ontario
TO-BE-BUILT, Timeless design offering 4 spacious bedrooms and almost 4000sqft. with endless upgrades. Located in the desirable neighbourhood of Edgewater Estates, only steps from Komoka provincial parks, trails, nature and still close to amenities. The main floor is open concept with a wall of windows and an oversized sliding door to the covered patio. The kitchen has beautiful custom cabinetry to the 10 ft ceilings. Glass detail in the display cabinets, quartz counters, custom range hood and high end appliances. Through hidden pocket doors you find a large mudroom and a pantry that can serve as a full second kitchen. The main floor also features a private office space, gas fireplace in the living room and a 2 storey entrance way. The staircase is grand and elegant with plenty of natural light. The primary bedroom has views of open space. A beautiful ensuite with a glass shower and freestanding soaker tub. The walk- in closet is lined with cabinetry for maximum storage. The well planned laundry room offershidden hampers and quartz folding counters. The second bedroom offers a private ensuite and walk-in closet. All rooms are spacious with great views and hardwood floors. This impressive home sits on a lookout lot backing onto the pond with a 3 car garage, separate basement entry can be added to the plan. Photos are of past model home, this design can be customized, other designs possible on this lot. (id:60626)
Sutton Group - Select Realty
82 Fittons Road E
Orillia, Ontario
Turn-key investment property! Excellently maintained, purpose built, legal 8 unit apartment building. Located in northern Orillia in a quiet, well established neighborhood close to all amenities. Built in 2016 this 8-plex has 7, 2 bedroom units and 1, 1 bedroom units. Strong rents which are mostly close to market value this property is approximately a 5.31% return on cash investment. Very little maintenance required, generally fairly hands off property. All tenants pay their own utilities. Units have been well kept and maintained since construction with miscellaneous updates to the building since it was constructed. 9 parking spots and 1 handicapped parking spot. Do not go direct or bother tenants. Financials available upon inquiry. Buyer or their agent to verify that financials provided are true and accurate. (id:60626)
Ed Lowe Limited
5835 Progress Street
Niagara Falls, Ontario
A versatile 8,427 sq ft freezer warehouse in Stanley Ave Business Park that consists of a 5,000 sq ft freezer component, 1,229 sq ft shipping area, 969 sq ft office space (as-is condition) and 1,229 sq ft of upper level storage space. Strategically positioned, with easy QEW access and minutes from the US border. Serving a population of over 2 million within 1-hour drive, this location offers significant market reach, logistical advantage and access to labour pool. Low coverage ratio provides potential for future building expansion to suit the Buyer's business. (id:60626)
Royal LePage Your Community Realty
80 Mae Court
Milton, Ontario
Live on one of Campbellville's most exclusive courts. Country living on over an acre with easy access to Hwy 401 and Guelph Line ideal for commuters and nature lovers. Minutes east to Toronto and Pearson International Airport or west to Kitchener Cambridge. This custom Georgian-style red brick two-storey built in 1988 offers approximately 3400 square feet of charm. A newly paved driveway and welcoming front porch leads to a spacious 2.5 car garage. Nestled in a private, cedar-lined setting surrounded by mature trees the backyard is a true retreat complete with a fenced in-ground pool and an expansive concrete patio with large 3-season canopy for outdoor living and entertaining. The home has been impeccably maintained and filled with elegant touches gleaming hardwood floors, formal living and dining rooms and a convenient main-floor office/den. The large spacious open concept kitchen with centre island flows into the sunken family room creating the perfect hub for everyday living featuring a large custom reclaimed brick and rescued solid wood beam mantle wood-burning fireplace. This homes east-facing front entrance and single hung double-pane low-maintenance ENERGY STAR efficient Pollard Advantage Line vinyl windows allow for an abundance of natural light throughout. Upstairs the generous family-friendly layout features 4 large bedrooms, spacious main bath, including a serene primary retreat with a private ensuite and large walk-in closets. The lower level offers two expansive spaces, ideal for a games room and recreation room with a large additional area ready for your future vision. Tranquil country living with all the conveniences close at hand. Ideally located with quick access to Hwy 401 and minutes from the amenities of Oakville and Burlington. If you love the fresh country air, you'll fall for the unique charm of Campbellville, a sought-after, family-friendly community where small-town warmth meets everyday convenience. (id:60626)
Royal LePage Burloak Real Estate Services
2919 County Road 48 Road
Kawartha Lakes, Ontario
Kawartha Lakes Corner Property For Sale at Hwy 48 & 35 ---- 1.41 Acres Vacant Land----382' Frontage On Hwy 48 at North-West Corner of Hwy 48 & Hwy 35 - Kawartha Lakes-- Prime Corner with High Visibility and Exposure! Ideal for Retail and many uses---C2 Zoning With Many Uses Permitted---- Area Is Approx. 60,600.76 Sq.Ft. (id:60626)
Summerhill Prestige Real Estate Ltd.
2919 County Road 48 Road
Kawartha Lakes, Ontario
Land For Sale---- Kawartha Lakes Corner Property For Sale at Hwy 48 & 35 ---- 1.41 Acres Vacant Land----382' Frontage On Hwy 48 at North-West Corner of Hwy 48 & Hwy 35 - Kawartha Lakes-- Prime Corner with High Visibility and Exposure! Ideal for Retail and many uses---C2 Zoning With Many Uses Permitted---- Area Is Approx. 60,600.76 Sq.Ft. (id:60626)
Summerhill Prestige Real Estate Ltd.
5590 Blind Line
Burlington, Ontario
Welcome to a rare opportunity to own a stunning estate nestled on nearly 2 acres of beautifully landscaped, forest-surrounded land. This expansive 5-bedroom, 5-bathroom home offers over 3,600 sq ft of luxurious living space, thoughtfully designed for comfort, entertaining, and multigenerational living with the in-law suite. The heart-of-the-home kitchen beautifully blends rustic charm with modern functionality, creating a warm and inviting space perfect for both family life and entertaining. Featuring granite countertops, custom cabinetry, and a central island with breakfast seating, it offers ample room for prepping meals and gathering with loved ones. Vaulted ceilings with exposed wood beams, a ceramic gas fireplace, skylights, and oversized windows flood the eat in kitchen with natural light, while terra cotta tile flooring adds warmth and durability. Stainless steel appliances, and thoughtful details like a decorative range hood add to the appeal. The home boasts an automatic backup 16kW generator, three cozy fireplaces, two natural gas furnaces, and dual central A/C units ensuring year-round comfort. Step outside from the lower level walkout and be captivated by your own private oasis a saltwater in-ground pool overlooked by a charming gazebo, perfect for summer relaxation or elegant outdoor gatherings. A paved basketball court adds a fun and functional touch to this incredible property. Whether youre hosting guests, working from home, or enjoying the peaceful setting, this home offers an unmatched blend of space, luxury, and lifestyle. (id:60626)
RE/MAX Real Estate Centre Inc.
5590 Blind Line
Burlington, Ontario
Welcome to a rare opportunity to own a stunning estate nestled on nearly 2 acres of beautifully landscaped, forest-surrounded land. This expansive 5-bedroom, 5-bathroom home offers over 3,600 sq ft of luxurious living space, thoughtfully designed for comfort, entertaining, and multigenerational living with the in-law suite. The heart-of-the-home kitchen beautifully blends rustic charm with modern functionality, creating a warm and inviting space perfect for both family life and entertaining. Featuring granite countertops, custom cabinetry, and a central island with breakfast seating, it offers ample room for prepping meals and gathering with loved ones. Vaulted ceilings with exposed wood beams, a ceramic gas fireplace, skylights, and oversized windows flood the eat in kitchen with natural light, while terra cotta tile flooring adds warmth and durability. Stainless steel appliances, and thoughtful details like a decorative range hood add to the appeal. The home boasts an automatic backup 16kW generator, three cozy fireplaces, two natural gas furnaces, and dual central A/C units ensuring year-round comfort. Step outside from the lower level walkout and be captivated by your own private oasis — a saltwater in-ground pool overlooked by a charming gazebo, perfect for summer relaxation or elegant outdoor gatherings. A paved basketball court adds a fun and functional touch to this incredible property. Whether you’re hosting guests, working from home, or enjoying the peaceful setting, this home offers an unmatched blend of space, luxury, and lifestyle. (id:60626)
RE/MAX Real Estate Centre Inc.
5081 244 Street
Langley, British Columbia
Stunning fully renovated 4 bdrm/4 bthrm home on 2.38 acres w/Salmon River flowing through your backyard. Features include a chef's style kitchen w/quartz counters, high-end appliances, pot filler & large island that opens to vaulted living space w/wide-plank flooring & oversized windows. Main floor office doubles as a guest suite. The detached 25 'x 22' shop has finished suite above. Enjoy year-round outdoor living on the 42'x 26' stamped concrete patio w/sunken hot tub, timber-framed covered area & glass railing. Includes A/C, backup generator, UV light whole-house water filtration, and reverse osmosis drinking water. This peaceful and private retreat is a must-see! (id:60626)
Royal LePage - Wolstencroft
565 Eagletrace Drive
London North, Ontario
This 6,067 total sq. ft. European-inspired residence, thoughtfully designed by The Barnswallow Company, embodies timeless appeal, enduring craftsmanship, artistry, and refinement. Positioned at the top of Eagletrace Drive's prestigious cul-de-sac, this property enjoys the rare privilege of backing onto Medway Heritage Forest & ravine. The striking stone, stucco, and brick facade is complimented by a forecourt with manicured lush gardens and a sculptural water feature. The grounds unfold into a resort-style retreat with an in-ground saltwater pool, screened veranda, walkout partially screened loggia, raised terrace, serene waterfall, thriving pond, and an armour stone fire retreat, making this an extraordinary property to host. Inside, the main level exudes grandeur and warmth. The two-story great room is embellished with a cast stone gas fireplace, walnut hardwood floors, and expansive Andersen windows showcasing beautiful tree canopy views. Flow seamlessly into the expansive European-inspired kitchen, discovering embellished millwork, Cherry cabinetry, Sub-Zero fridge, Wolf, Bosch, and KitchenAid appliances, butlers pantry, kitchen pantry, breakfast nook, and a furniture style 7.4' Delicatus granite island. A formal dining room, sun-filled study, and family room with wet bar elevate the living experience. The upper level is crowned by an indulgent primary retreat - a serene, romantic sanctuary with sweeping treetop views, a lavish 6-piece ensuite with limestone, bidet & water closet, and a custom oversized dressing room with jewelry cabinetry. Three junior suites with custom closets, two with a shared 4-piece Jack & Jill, provide privacy & comfort. The lower level walkout was thoughtfully designed to bring together leisure and wellness with a recreation lounge, wet bar, sound-isolated music room, home gym with integrated sauna, craft/creative room & a thoughtfully designed in-law suite with kitchenette. Recent upgrades: Roof, furnace, AC, hot water tank (2023). (id:60626)
Prime Real Estate Brokerage

