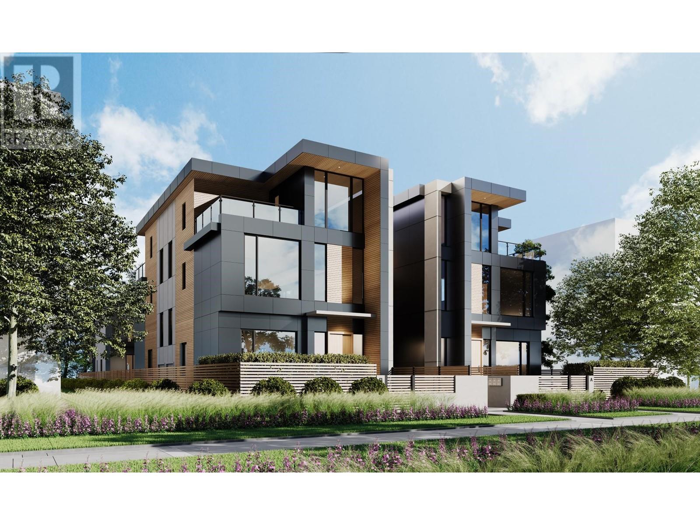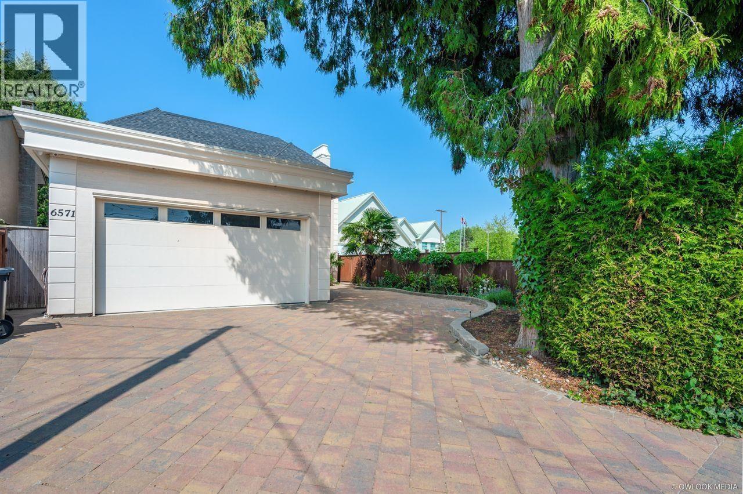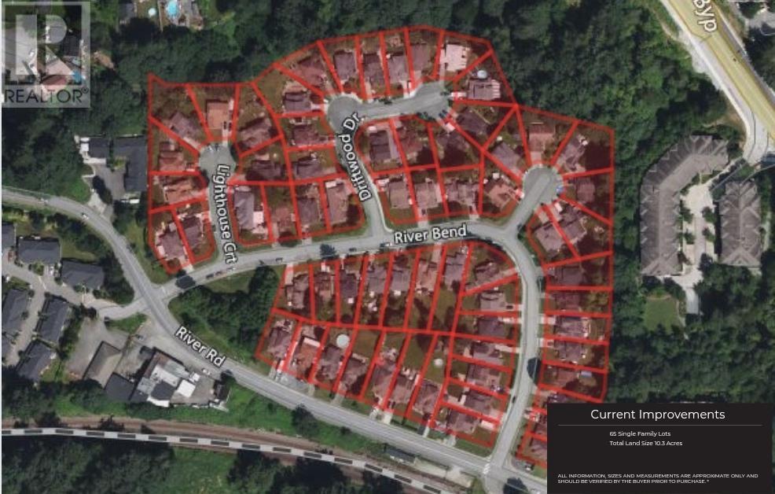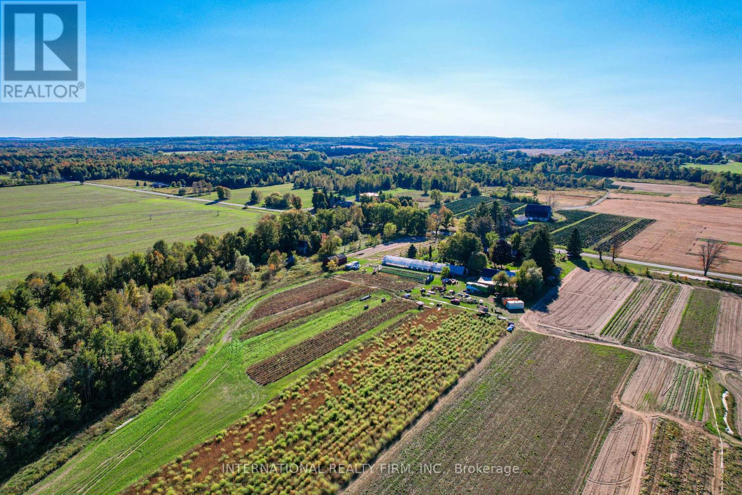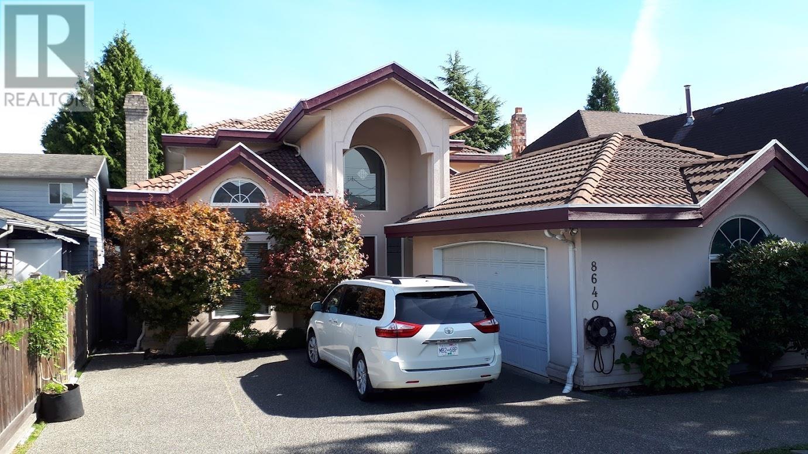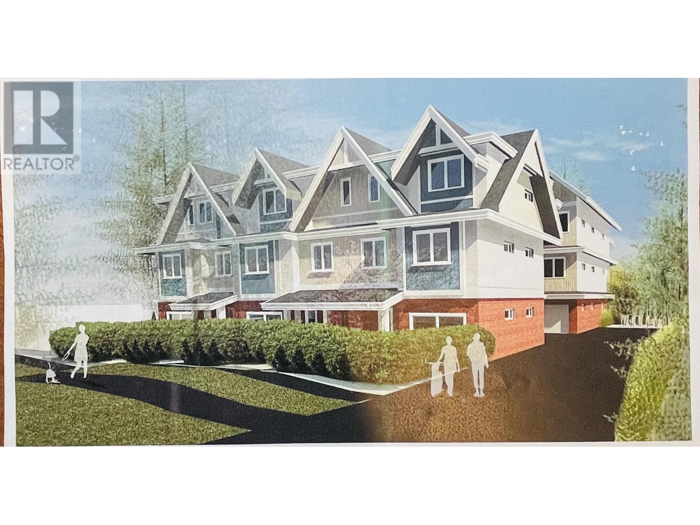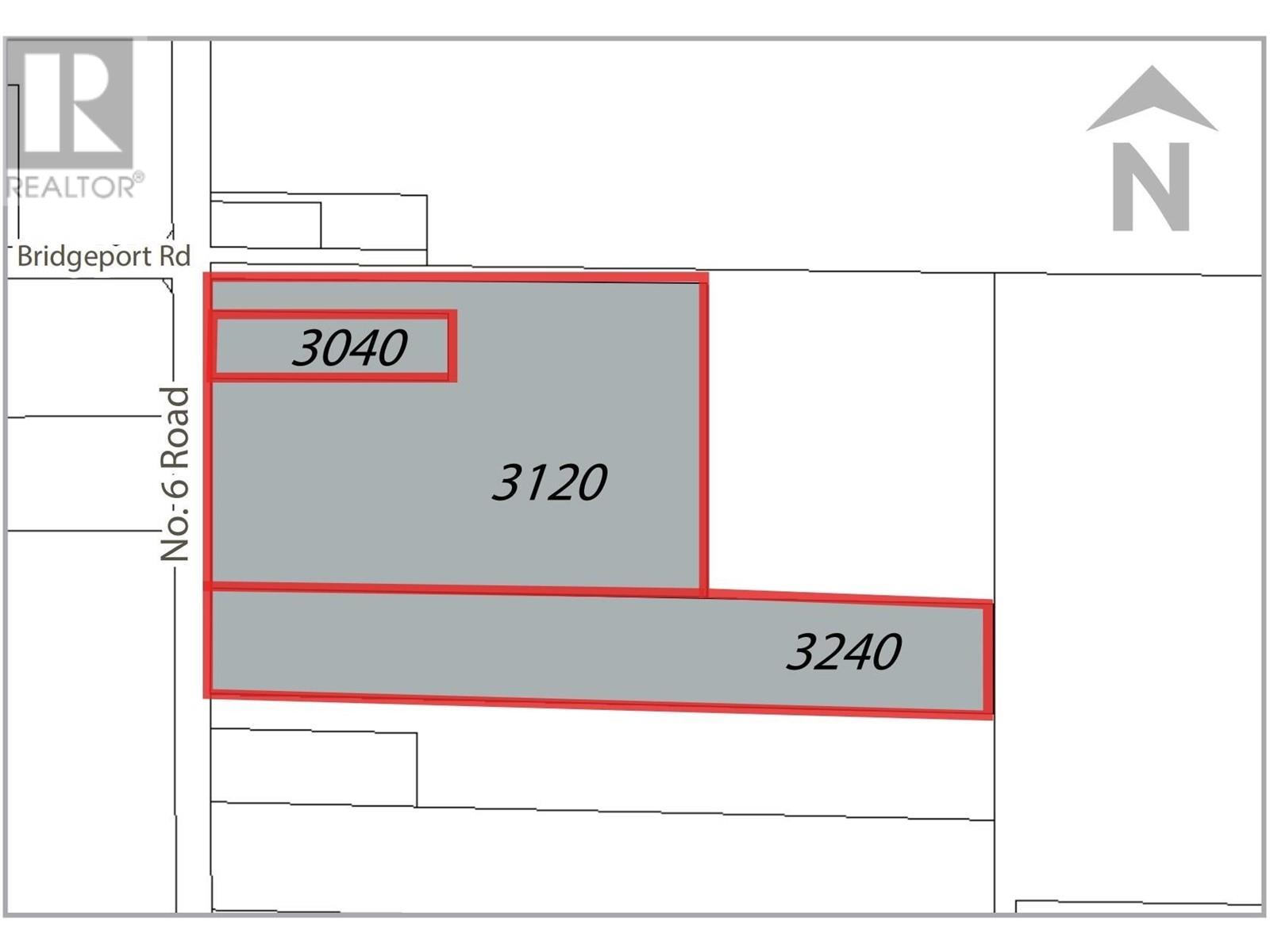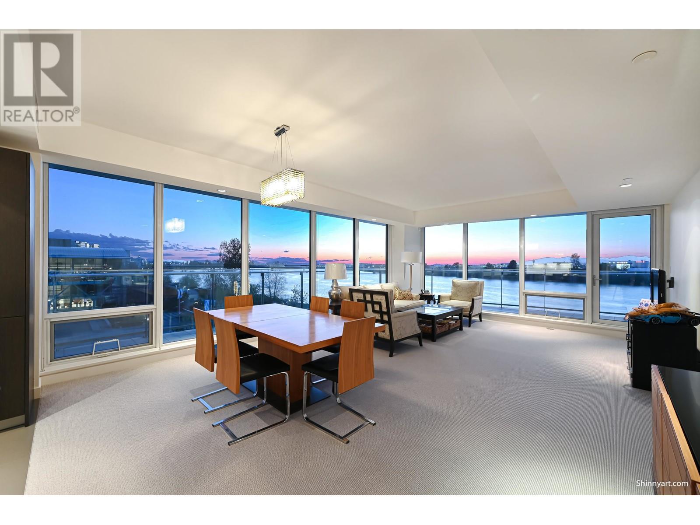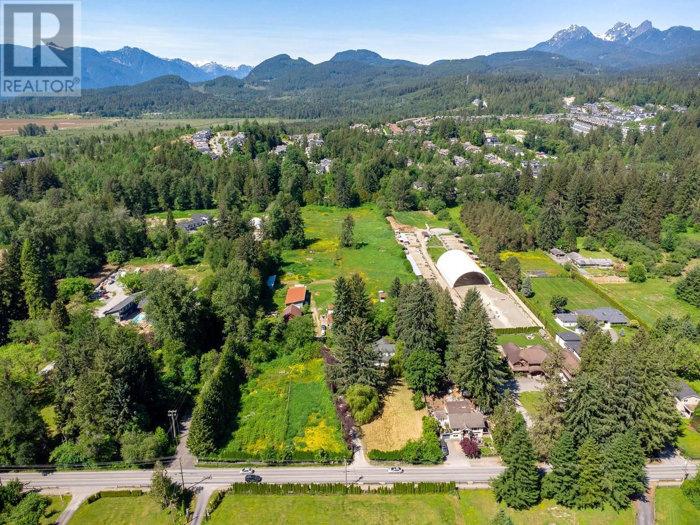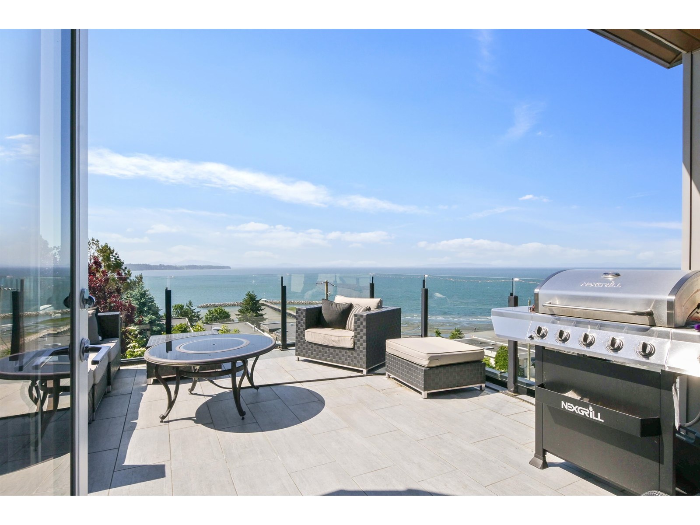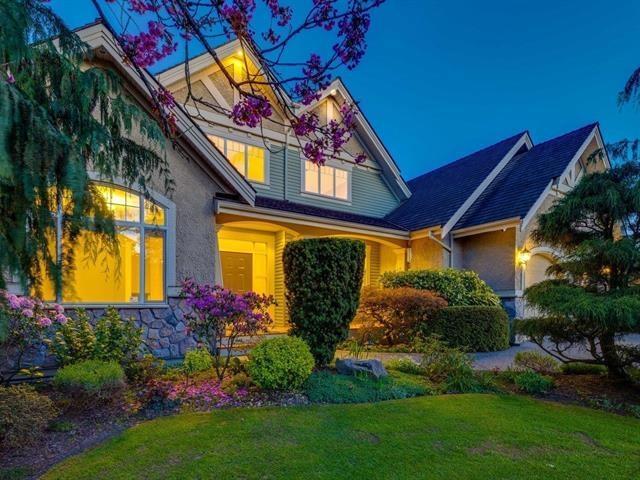#2 6898 Adera Street
Vancouver, British Columbia
Introducing AderaWest - an exclusive collection of 6 residences that embody West Coast sophistication and timeless design. Nestled in the prestigious South Granville neighborhood, these homes offer an unparalleled living experience. Step inside and discover interiors meticulously crafted with the finest finishes: 11' main floor, custom millwork, integrated high-end appliances, German cabinetry, and thoughtfully curated spaces that blend elegance with functionality. Bask in the natural light flowing through expansive windows, or unwind on your private terrace designed for seamless indoor-outdoor living. This is more than just a home - it´s a statement of refined living in one of Vancouver´s most coveted neighborhoods. Showroom at #460 - 1200 W 73rd Ave, Vancouver, by appointments only. Please call 778-855-7856 or email info@aderawest.com for appointment. (id:60626)
Sutton Group-West Coast Realty
6571 Lynas Lane
Richmond, British Columbia
Welcome to this stunning home in the most popular Riverdale neighborhood. Spacious 3,191 square ft living area with 4 ensuited bedrooms upstairs +1 ensuited bedroom and media room downstairs . Functional layout. Custom designed ceiling drops with elegant crystal lightings, charming backyard spacious covered patio with outdoor fireplace. One minute walk to great school catchment: Blair Elementary, Burnett Secondary, next to community centre, Thompson Park and much more. Close to City center. (id:60626)
Lehomes Realty Premier
11731 Brookmere Court
Maple Ridge, British Columbia
Rare opportunity to develop a waterfront grand community plan in the historic Port Haney of Maple Ridge. This site is just over 10 acres and can be developed in several phases. This site is part of the new Transit Oriented Area Plan. The current TOA states up to 3 FSR & up to 8 storeys. A mix of medium density apartment residential, stacked townhouses & row townhouses. The price of raw land is $320 per sqft. Please contact listing agents for more information & a brochure. (id:60626)
Angell
7423 Concession 3 Road
Adjala-Tosorontio, Ontario
Welcome to 7423 Concession Road 3, Lisle: a rare and remarkable opportunity to own approximately 172 acres of pristine countryside in the heart of Simcoe County. This extraordinary property spans two parcels and offers a unique combination of cultivated farmland, rich natural landscapes, and boundless potential for future agricultural or lifestyle pursuits. Approximately 55 acres are dedicated to farmland, including 15 acres currently under cultivation and an additional 40 acres of open pasture easily convertible to active cropland. The remaining acreage features a serene blend of woodlands, conservation lands, and two picturesque ponds with wetlands, inviting endless possibilities for recreation, exploration, or private retreat development. The property's class 3, 4, and 5 soil complexes and level topography make it ideal for sustainable farming, equestrian use, or agri-tourism ventures. Natural drainage, ponds, and low-lying wetlands add to the property's ecological diversity and charm. Anchoring the landscape is a solid 4-bedroom, 1-bath bungalow awaiting your personal touch, accompanied by a collection of classic outbuildings; a bank barn, two greenhouses, a drive shed, and a garden shed, offering the perfect foundation for your vision. Whether you're seeking a working farm, conservation retreat, or a multi-generational estate, this property represents an incredible opportunity to acquire a vast and valuable piece of Ontario's rural beauty: be sure to view the aerial footage of the property to see all that it has to offer! (id:60626)
International Realty Firm
8640 No 2 Road
Richmond, British Columbia
Grand, open high ceiling foyer & living room; spacious 4 bedrooms + 1 den; 4.5 baths; extremely large kitchen & wok kitchen. Super clean house close to Blundell Mall, Blundell Elementary & Steveston-London Secondary. All measurements are approximate. Buyer to verify. new upgrads on the kitchen, flooring and painting. in 2017. (id:60626)
1ne Collective Realty Inc.
12179 Fletcher Street
Maple Ridge, British Columbia
INVESTORS, BUILDERS **TOWNHOUSE DEVELOPMENT SITE 14, 310 sqft (Designation multifamily 25-62 uph) **DOWNTOWN CORE of City of MAPLE RIDGE ** Updated Approx 2,500 sqft RENTAL HOUSE. Priced CHEAPER than a PLAN to build 7 TOWNHOUSES was passed the first reading with the city. Adjacent lots ALREADY APPROVED FOR 21 TOWNHOUSES AWAIT DEVELOPMENT. CONVENIENT LOCATION with walking distance to ALL LEVELS of SCHOOLS, CITY HALL, Haney Malls, No Frills, etc. Easy access to GOLDEN EARS BRIDGE, LOUGHEED HWY, HWY 7. INVEST now, DEVELOP 7 TOWNHOUSE (carry-on existing plan), LAND ASSEMBLY (for more units), COLLECT RENT awaiting for development process !! ENDLESS OPPORTUNITIES !! ACT FAST !! Seller Motivated. Seller Finance may be available. (id:60626)
Lehomes Realty Premier
3040 No. 6 Road
Richmond, British Columbia
OPPORTUNITY KNOCKING! Central location right across Knightsbridge Business Park, on the corner of No. 6 Rd across Bridgeport Rd. Easy access to HWY and close proximity to everything Richmond has to offer. Rarely available agricultural land improved with older family home. Lots of potential! Endless possibilities!!! Call now! Adjacent 3240 and 3120 No. 6 Rd can be sold together. Do NOT walk the property without appointment. (id:60626)
RE/MAX Crest Realty
11185 Farms Road
Mission, British Columbia
This 10 Acres agricultural land also includes approximately 7000 sqft of Light Industrial Manufacturing modular building on a movable platform. Great for owner use or rental income. 2 Acres and more for light industrial zoned. (id:60626)
Homeland Realty
401 6633 Pearson Way
Richmond, British Columbia
Come experience the true luxury. Harbouring UNOBSTRUCTED WATER VIEWS, adorned with the most lavish finishes & masterfully implemented craftsmanship. Cultivated by Canada's most influential ultra luxury developer the award winning ASPAC. Ultimately culminating in the creation of the most opulent 2 RIVER GREEN development & exclusive community in Greater Vancouver. Extravagant proportions, configurations create an open & functionally grand layout. Opening to preciously protected tranquil water views, can be seen in all principle rooms. High end appliances package includes Subzero fridge, Miele gas cooktop and oven etc.. Amazing amenities with 24 hour concierge, AC, gym, indoor pool. Steps from the Olympic Oval, T&T supermarket, & dyke trail. (id:60626)
Royal Pacific Realty Corp.
22909 132 Avenue
Maple Ridge, British Columbia
Discover a rare 9.11-acre flat lot in the sought-after Silver Valley! This exceptional property offer the perfect blend of a hobby farm lifestyle and convenient proximity to town and schools. Tucked away from the street, the charming 5-bedroom, 3-bathroom farmhouse provides peace and privacy. Highlights include barns, blueberry bushes, chicken coops, horse stalls, storage spaces, and a workshop, offering endless possibilities. In ALR, with septic and city water. Unleash the full potential of this expansive retreat and immerse yourself in the beauty of nature! (id:60626)
Sutton Group - 1st West Realty
15095 Royal Avenue
White Rock, British Columbia
Watch the sun set while lounging on any level, and enjoy the lifestyle that living near the beach provides. This home is a reverse plan with your living spaces on the top floor to take advantage of the sunlight, spectacular scenery, and easy access from the garage. This area has a light bright airy feeling with the 9' vaulted ceiling, large windows, glass stair railings, rich cherry wood flooring, and a modern fireplace facade. Onto the middle floor also w/9' ceiling, spa inspired en-suite for the primary bedroom with ocean views, lg windows, and private covered balcony. The lower floor offers a multitude of possibilities depending on your needs, and has a lovely patio area w/views. Mature landscaping frames this home like a stunning portrait. Close to Five Corners in White Rock. (id:60626)
Sotheby's International Realty Canada
15736 38a Avenue
Surrey, British Columbia
13TH HOLE GOLF GREEN! First time on the market! Welcome to this architecturally designed custom home perfectly positioned on the 13th hole of Morgan Creek-offering unparalleled golf course views and resort-style living. This residence blends timeless elegance with modern luxury, featuring meticulous craftsmanship, and a seamless connection to its stunning outdoor setting. Enjoy expansive windows framing lush fairway vistas, a chef-inspired kitchen/prep kitchen, soaring ceilings, and thoughtfully designed indoor/outdoor living spaces ideal for both relaxing and entertaining. Three bedrooms ensuites upstairs. Whether you're an avid golfer or simply love the prestige and serenity of golf course living, this one-of-a-kind home offers the perfect combination of privacy, luxury, and lifestyle. (id:60626)
RE/MAX Colonial Pacific Realty

