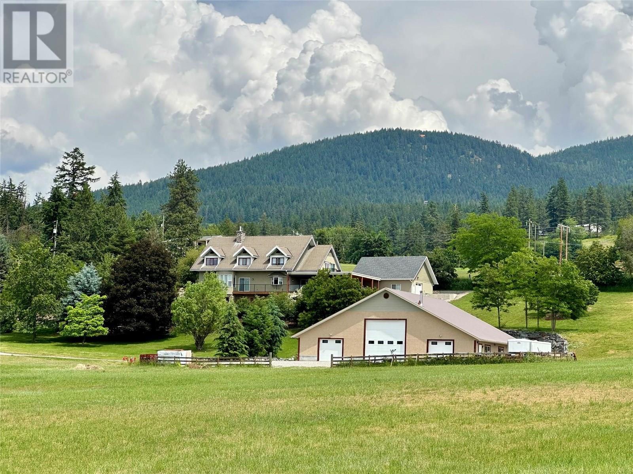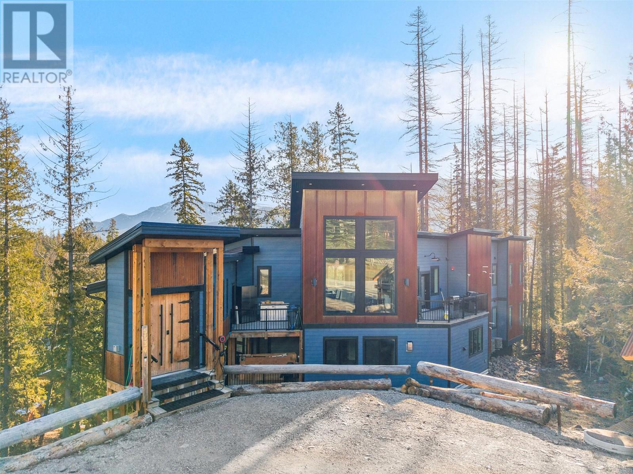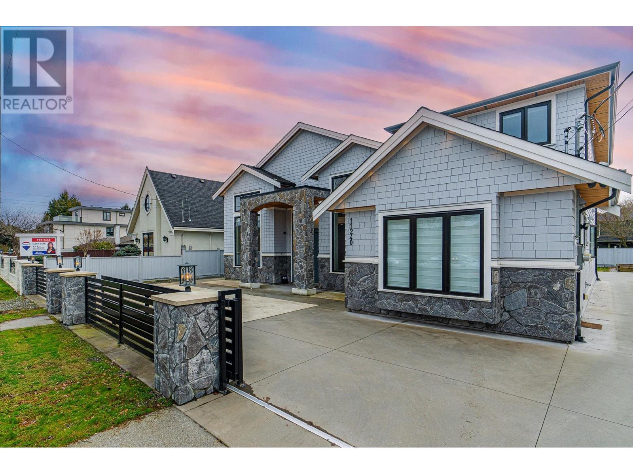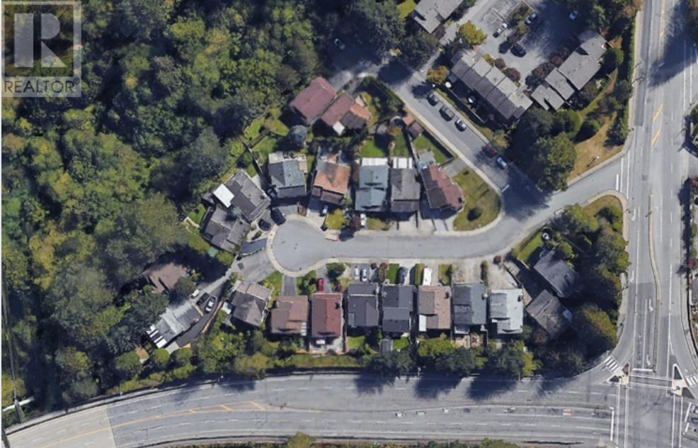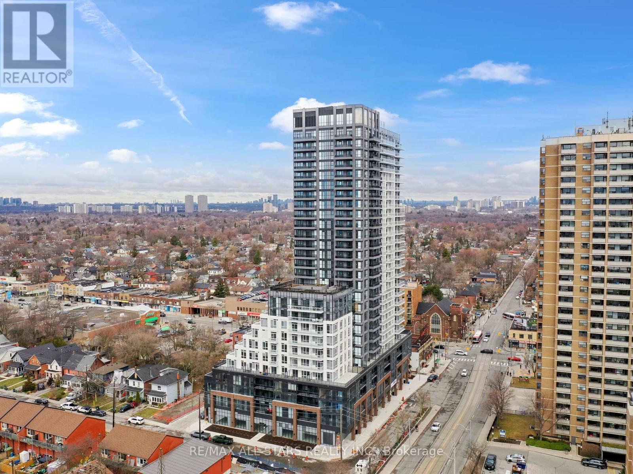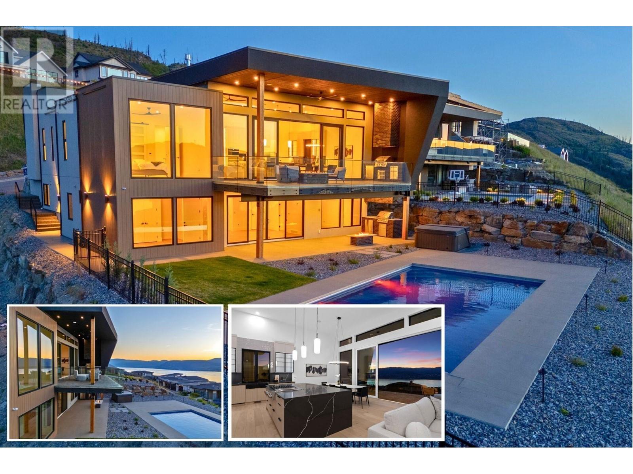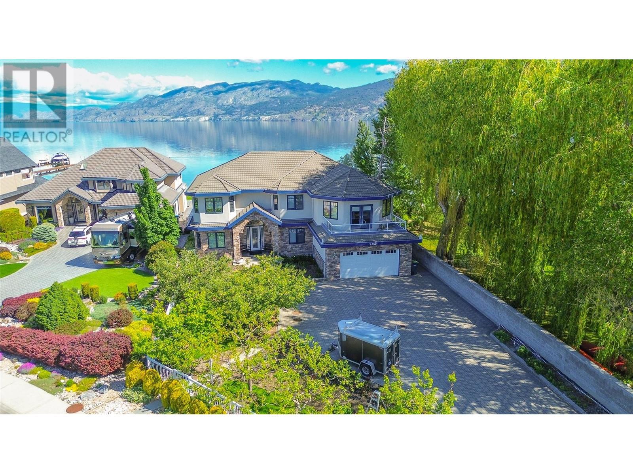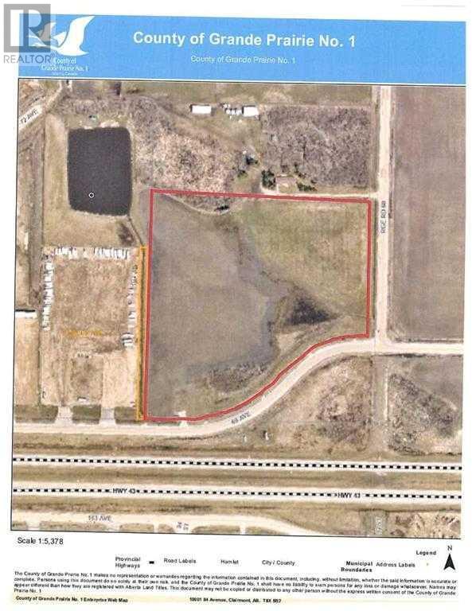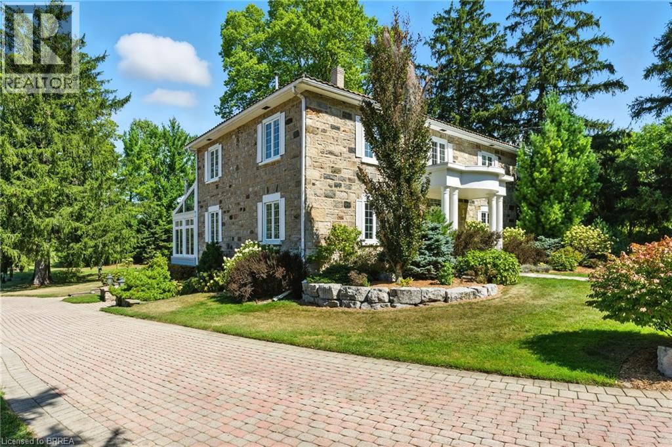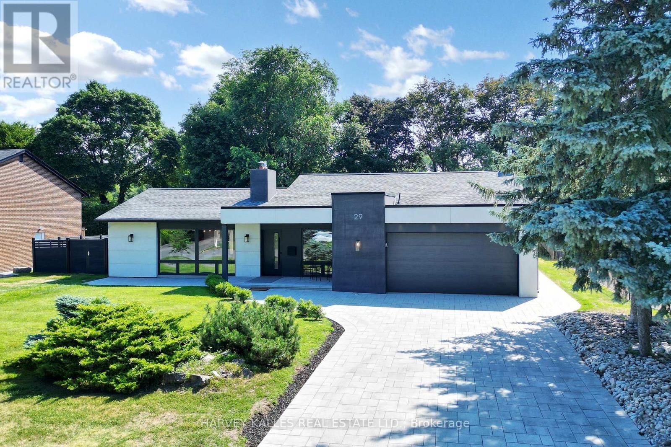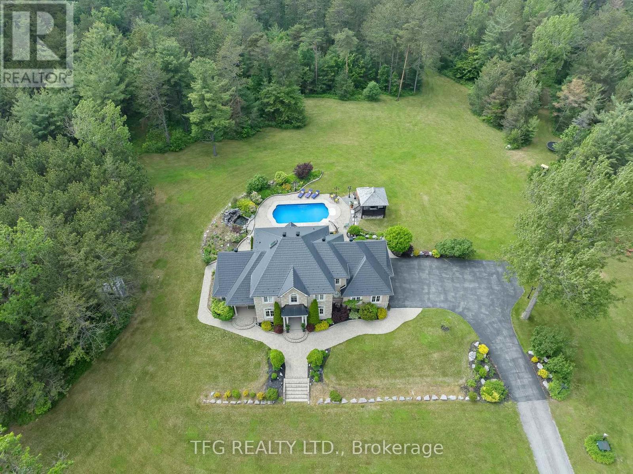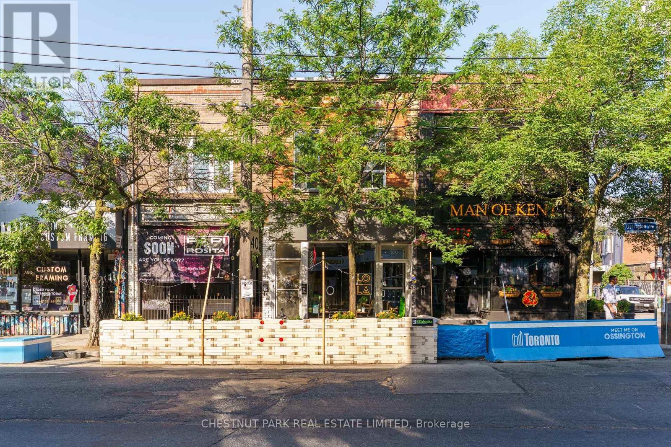5393 East Vernon Road
Vernon, British Columbia
Discover the perfect blend of modern comfort & country charm with this exceptional certified organic farm featuring a fully renovated executive 6-bedroom family home with suite on 15.39 breathtaking acres. Approx. 4 acres are planted in mature apple trees with 20 unique varieties & an irrigation allocation of 34,000 M3 per year. Inside, spacious living areas include a bespoke open-plan chef’s kitchen with butler’s pantry/coffee station & premium Wolf & Fisher Paykel appliances, perfect for entertaining. 2 master bedrooms (one on the main floor) each feature spa-inspired ensuites, plus three oversized bedrooms & another updated bathroom on the upper floor for ultimate comfort. The 1 bed suite on the lower level with separate entrance & parking offers a mortgage helper or space for in-laws or adult children. Thoughtfully designed outdoor living spaces with decks & an outdoor kitchen are ideal for relaxing & hosting guests. This organic hobby farm is a rare gem with a massive insulated & drywalled 4600sqft, 3 bay shop with mezzanine office & cold storage, offering endless possibilities for agri-tourism, equestrian pursuits, farming, farm retail, business ventures, bed & breakfast, or creative projects. The main bay has 18' ceilings with a 15x15 commercial garage door. The 2 side bays have 9' ceilings. Whether you dream of privacy, raising animals, growing your own produce, or simply enjoying wide-open space, this property is ready to make those dreams a reality. (id:60626)
Royal LePage Downtown Realty
5339 Highline Drive
Fernie, British Columbia
Alpine luxury with ultimate flexibility and investment potential! Welcome to Qanuk, meaning snowflake in Inuit, an exceptional 5,000 sq.ft alpine retreat situated on a forested 1/2 acre with panoramic ski hill views. Offering skin/out access, this rare property is designed as 2 separate units, perfect for 2 families, corporate retreat or a spacious single family home. The home features 7 bdrms/6 baths, bright open spaces throughout, large decks for outdoor living and a fantastic lower level gaming and entertainment area, shared by all. The first suite has open concept living with huge windows to bring the outside in and the 4 bdrms/3baths including large primary bdrm with ensuite, offering lots of space for friends, family and guests. The upper level second suite is almost a mirror image , same open concept living with vaulted ceiling, the incredible views and 3 bdrms/2baths with the same oversized primary bdrm. The tranquil outdoor space backs onto the forest with the large seating area and hot tub being the perfect place to soothe those muscles after your outdoor adventures. Whether hosting family, friends or vacation guests, the possibilities are endless and the resort location means ski trails in the winter and biking/hiking trails in the summer right outside your door. With outstanding rental revenue and flexibility of use, this property offers a rare opportunity and the best of mountain living. Adventure and opportunity meet here, ready for you to enjoy or share! (id:60626)
Sotheby's International Realty Canada
11240 Bird Road
Richmond, British Columbia
Custom-built home in the BEST East Cambie NEIGHBOTHOOD in Richmond. SOUTH facing back yard home sits on a 9,236 sqft lot with 4,186 sqft living area. Functional layout, 4 en-suited bedrooms upstairs, main floor has 1 bedroom en-suite & 1-bedroom RENTAL SUITE with separate entrance. Gourmet & kitchen, extraordinary detailing includes top line appl, Radiant heat, A/C, HRV, security system, 2-5-10 new home warranty. Mitchell Elementary & Cambie Secondary catchment. Walking distance to schools, shopping, Restaurants and Transit. Easy to show! Open house: Nov 15, Sat, 2-4PM. (id:60626)
RE/MAX Westcoast
1120 Wallace Court
Coquitlam, British Columbia
High Density Apartment Residential 2.56 acre site (111'513.6 Sq Ft) falls under the new TOA - Transit Oriented Area. Projected Allowable Density (FAR) minimum 5. Projected Allowable Height 20 Storeys (id:60626)
Angell
Unit 5 - 276-294 Main Street
Toronto, Ontario
Brand new commercial unit at the base of Linx Condominiumms - a newly completed 27-storey tower by Tribute Communities & Greybook. Features flexible CR zoning, ideal for retail, restaurants, daycare, or professional offices, Within walking distance to Main Subway Station and Danforth GO. Up to 12 private parking spaces available. (id:60626)
RE/MAX All-Stars Realty Inc.
5584 Upper Mission Court
Kelowna, British Columbia
Experience modern Okanagan luxury in this brand-new custom-built walkout rancher, designed to impress with striking architecture, high-end finishings, and breathtaking lake, sunset, and city views. This home seamlessly blends contemporary elegance with functional design, delivering an unmatched indoor-outdoor lifestyle. The open-concept main level is highlighted by floor-to-ceiling sliding doors that expand to a spacious covered patio, complete with built-in BBQ, fire table, and panoramic views. The chef’s kitchen is a showstopper with premium Jennair appliances including a 6-burner gas cooktop, built-in oven, full-size fridge/freezer, double dishwashers, and built-in coffee station. A walk-through pantry connects directly to the laundry room and heated garage for everyday convenience. The luxurious primary bedroom features spa-inspired ensuite with fluted freestanding tub, steam shower, and large walk-in closet. A private office and a designer guest powder room with preserved moss wall and onyx sink complete the main level. Downstairs is designed for entertaining, opening directly to your backyard oasis with 16x32 pool (with auto cover), hot tub, and a second built-in BBQ area. Inside, enjoy the wet bar, theater room, gym with sports flooring, and ample storage. The legal 1-bedroom suite (option for a 2nd bdrm) offers flexibility for guests or rental income. Oversized heated garage features epoxy floors, an 11-foot door for RV or boat access, and roughed-in A/C. (id:60626)
Coldwell Banker Horizon Realty
2350 Landry Crescent
Summerland, British Columbia
2350 Landry Crescent – Stunning Lakefront Home in Trout Creek Welcome to 2350 Landry Crescent, a breathtaking lakefront property located in the highly sought-after Trout Creek neighborhood. This spacious and beautifully designed 5-bedroom, 3-bathroom-with an additional office-offers 4,467 sq ft of luxurious living space, perfect for families or entertaining guests. Step inside to discover gorgeous cork and tile flooring, an open-concept kitchen, and a thoughtful layout designed for comfort and style. Enjoy the convenience of a private elevator, ideal for multi-level living. Outside, you'll find a gated entrance, established fruit trees, and a flourishing garden. Take in the stunning views of Okanagan Lake from your backyard or head down to the dock for easy lake access. Don’t miss this rare opportunity to own a slice of paradise in one of the Okanagan’s most desirable lakefront communities. (id:60626)
Parker Real Estate
Se-13-72-6-W6 -
Clairmont, Alberta
An opportunity to purchase 20.6+/- acres of commercial property in Crossroads North. This property is being rezoned as Rm-4 and is the most southeasterly portion of section 13 and is identified as commercial property in the area structure plan of Crossroads North. There are services to the property line including a curb stop on the property. The property has 69th Ave as a South boundary and Range Road 60 as a East boundary and is at the junction of alternate truck route access to Highway 43 North and East of Grande Prairie. The property slopes to the South and East and there is a berm on the South side that can be removed. The property is very visible from Highway 43. This property is priced to sell. (id:60626)
All Peace Realty Ltd.
143 East River Road
Paris, Ontario
Here is your opportunity to own a piece of history on the Grand River in Paris, Ontario. This 2-story, Landmark, georgian style, original stone home is One of a Kind! Sitting on over 3 acres in a picture perfect setting. An abundance of trees creates natural privacy. This stately home features large windows deeply set within thick stone walls, open stone feature walls, large baseboards and original archways that highlight past workmanship. This home has had many renovations including upgraded attic insulation, newer furnace and water heater as well as updates and/or complete renovations to most rooms. Including two ensuites, the house has total 5 bathrooms. The home includes a finished basement with both inside and outside entries and has potential in-law capability. Bedrooms are large and two have ensuites. The open kitchen/living area has large island, reclaimed hardwood floors, propane wood stove and separate pantry. The added sunroom has its own heat and air conditioning as well as a wood burning stove. The home has total of 4 fireplaces. On hot days, enjoy a dip in the large inground swimming pool which is located off the custom built garage with upper living space. The garage easily fits 4 or more cars, has heat and a/c and features a large upper living space with 2 pc bath. This building could easily be converted to separate residence. Beyond this, a lane leads to the walking trail and river, with access to the water for fishing or canoeing. Poolhouse has its own 2 pc bath as well, and another storage shed also on the property. Abutting property, 7.6 acres with two large buildings, same owner, is also available if purchased in combination. (id:60626)
Peak Realty Ltd.
29 Parmbelle Crescent
Toronto, Ontario
Tucked away on a quiet crescent just steps from the prestigious Donalda Golf Club, this exceptional home offers exceptional space, sophistication, and timeless appeal. The main floor family room provides a bright, airy setting ideal for both everyday living and entertaining. The principal bedroom with soaring 10-foot ceilings is a serene retreat, complemented by a spacious en-suite. The basement features a large rec room perfect for relaxation, play, or movie nights. Now offering expanded versatility and upgraded livability, this residence blends classic charm with modern functionality. Set on a a generous 87 x 121 lot on a signature stage street in a peaceful, tree-lined neighborhood, it features beautiful white oak flooring throughout, enhanced by two inviting gas fireplaces and custom built-ins. At the heart of the home is a chefs kitchen with a large center island, opening directly to a pool-sized backyard perfect for hosting or unwinding in style. With a double car garage, wide driveway, and thoughtful design throughout, this turnkey home offers a rare opportunity to enjoy refined living in one of the areas most desirable enclaves. (id:60626)
Harvey Kalles Real Estate Ltd.
1980 Concession 10 Road
Clarington, Ontario
Welcome to an extraordinary opportunity to own a truly one-of-a-kind estate where luxurious living and natural beauty converge---all just minutes from the city. Custom-built by the renowned Storybook Homes and proudly maintained by its original owner, this five-bedroom residence is set on sixty acres of pristine, wooded land in Clarington, offering unparalleled peace, privacy, and distinction---with potential to create a family compound for generations to come. A stately gated entrance leads to a thoughtfully designed home that blends timeless architecture with modern comfort. Expansive, open-concept living spaces are filled with natural light, enhanced by soaring ceilings and large windows that frame picturesque views of the surrounding landscape. Quality craftsmanship and refined details are evident throughout, including an elegant steel roof with a lifetime warranty--- offering both beauty protection. Outdoors, your private oasis awaits... Spend warm days beside the sparkling in-ground pool, recently updated with a new liner, or unwind beneath your imported hand-carved tiki hut. A hot tub, outdoor kitchen, and flourishing perennial gardens elevate the space for both everyday enjoyment and memorable entertaining. Winding trails weave through the property, ideal for scenic walks or ATV rides. Though immersed in nature, the home remains conveniently close to amenities---just fourteen minutes from Costco, minutes to Highway 407 via Harmony or Brock Road, and a short drive to the 401. Families will value the school bus pickup right at the end of the driveway. Additional highlights include a triple-car garage, a paved private road for year-round access, skylights throughout, and high-speed Bell Fiber internet---perfect for remote work or multi-generational living. Offering a rare combination of serenity, sophistication, and accessibility, this exceptional estate is not just a home---it is a legacy in the making. (id:60626)
Tfg Realty Ltd.
200 Ossington Avenue
Toronto, Ontario
Opportunity knocks on Ossington! An exceptional chance to secure a mixed-use asset in one of Toronto's most vibrant and sought-after corridors. Surrounded by acclaimed restaurants, boutique retailers, and nonstop pedestrian traffic, this property offers premier exposure and lasting potential. The building features three income-producing units; a ground-floor and basement commercial space currently operating as a salon, along with two residential apartments, all generating strong existing rents. Both residential units can also be delivered vacant on closing, giving investors and end-users maximum flexibility to reposition, renovate, or expand the property to unlock additional value. Adding to the upside, the neighbourhood is experiencing significant redevelopment, with boutique condo projects and large-scale mixed-use revitalizations further driving demand and enhancing long-term property values. Steps to incredible dining, TTC, Queen West, Trinity-Bellwoods Park and much more. Whether held as a stable income investment or re-imagined through redevelopment and expansion, this property presents multiple paths for growth in one of Toronto's a most dynamic investment nodes. (id:60626)
Chestnut Park Real Estate Limited

