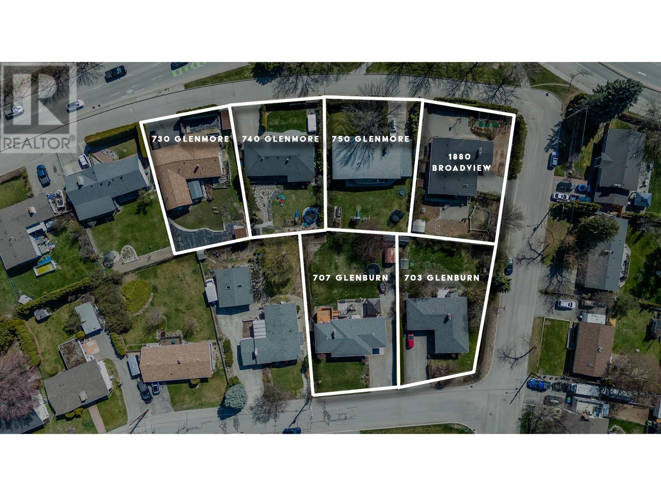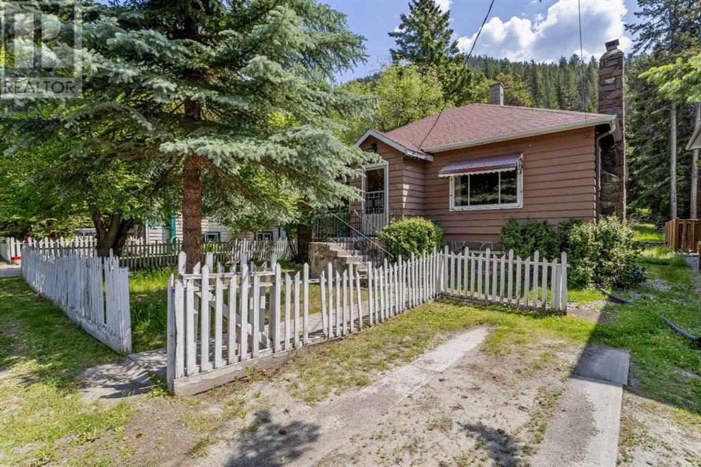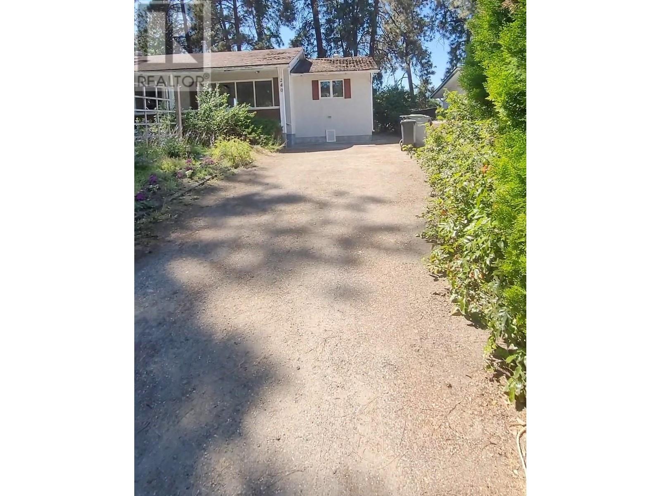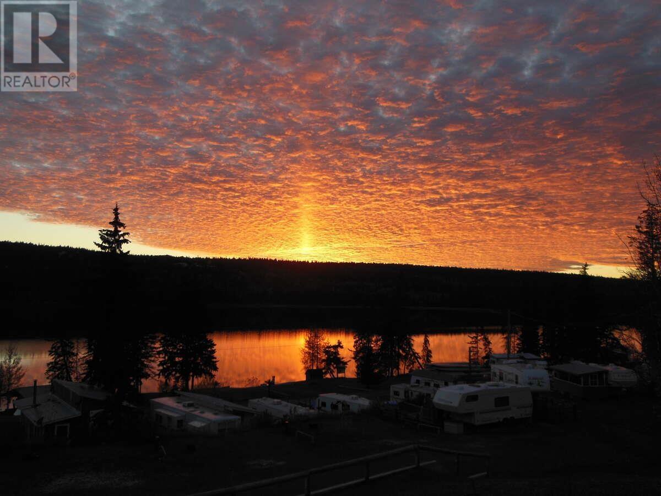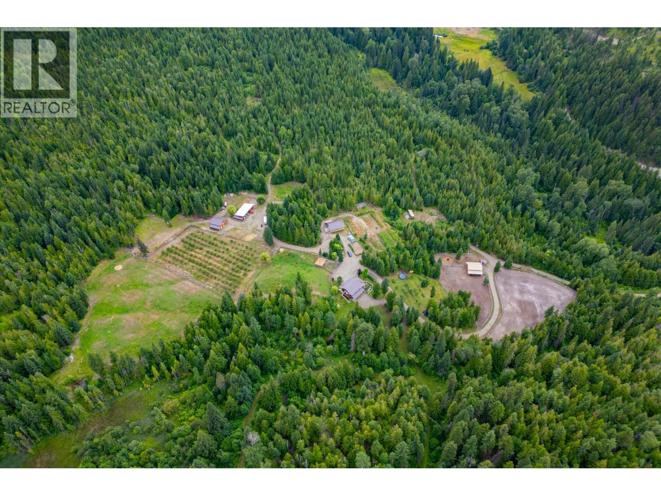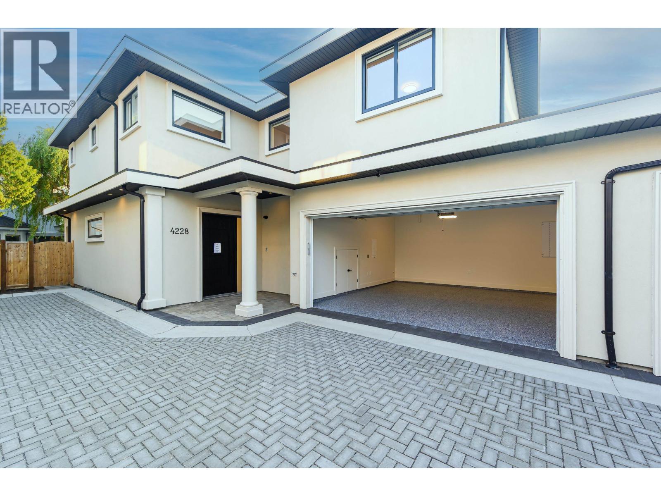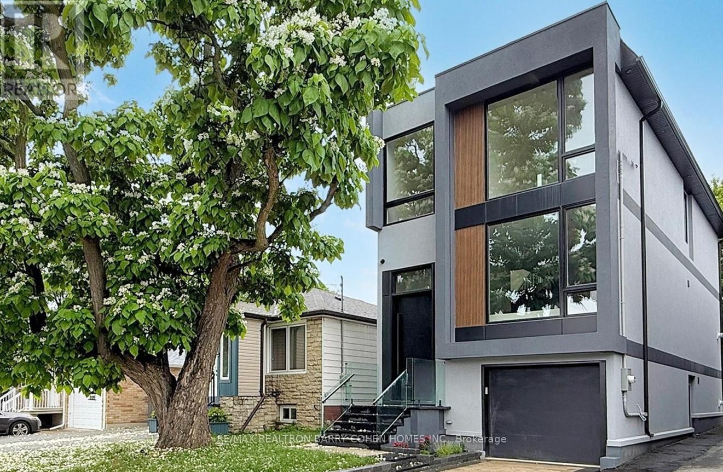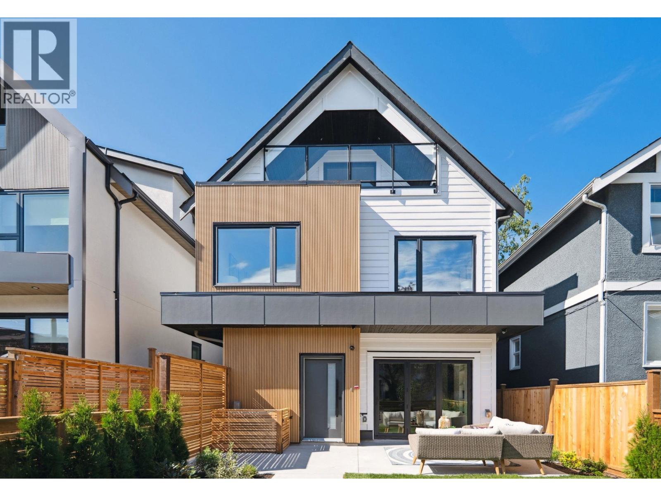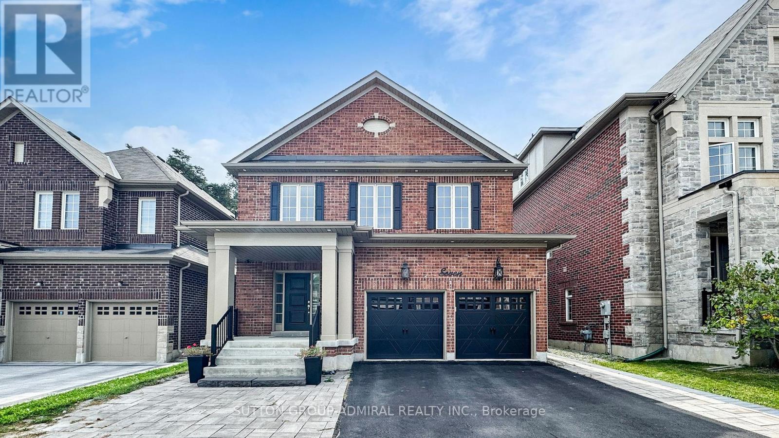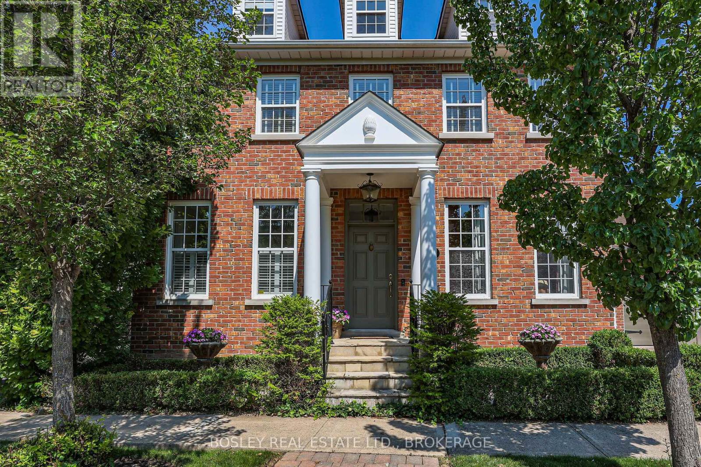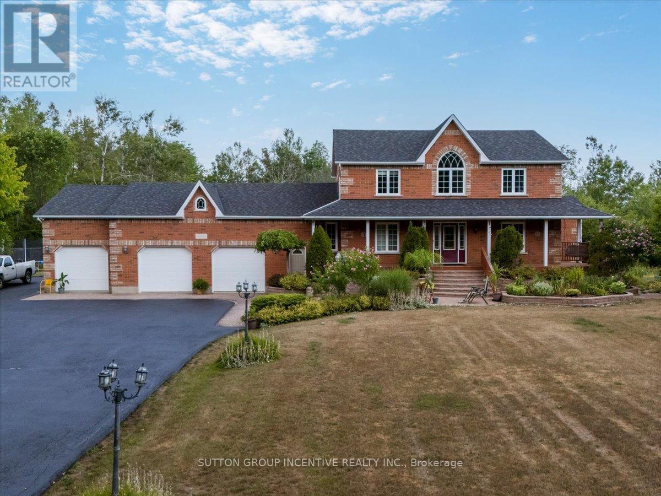703 Glenburn Street
Kelowna, British Columbia
EXCITING DEVELOPMENT OPPORTUNITY! Prime corner location at Glenmore Drive and High Road offers a 1.4-acre land assembly opportunity. Potential for a 6-story residential building with ground-level commercial upon rezone to MF3 Zoning. Strategically positioned on a transit supportive corridor with easy access to downtown Kelowna, UBC Okanagan, and Kelowna International Airport. Walking distance to Knox Mountain and Kelowna Golf and Country Club. Stunning views of Knox Mountain and Dilworth Cliffs enhance its desirability. Must be acquired alongside other properties for comprehensive development. A premium prospect boasting accessibility to key amenities and promising returns. (id:60626)
Royal LePage Kelowna
404 Otter Street
Banff, Alberta
Excellent Development Potential on Large Lot!! This is a character home, centrally located in the RTM-Tunnel Mountain District, on a private expansive 11,238 sq.ft. lot. This is a very unique property with a beautiful yard with views, sun and loads of potential for redevelopment (Duplex Fourplex, up to 8 townhomes or possible apartment housing), along with subdivision opportunities! (id:60626)
RE/MAX Alpine Realty
240 Pemberton Road
Kelowna, British Columbia
Prime Development Opportunity in a Highly Desirable Location! 4 Bed + Den | 3 Bath | 2250 Sq Ft | 2-3 Motorhome Parking Spaces This expansive home presents an incredible opportunity for investors and developers, offering generous living space and multiple potential uses. With a prime location that’s walking distance to markets, transit, schools, and just a 20-minute bus ride to UBCO or Okanagan College, this property is ready for its next chapter! Key Features: 4 Bedrooms + Den/Office 3 Bathrooms on Main Floor Extra Large Basement Rec Room – Additional living space Basement Den/Office/Bedroom with large window and closet Total Living Space: 2250 sq ft Driveway Space: Accommodates up to 2-3 motorhomes or 4 vehicles Two Decks: One off the kitchen and another attached to the primary bedroom, ideal for a potential rental suite Overlooks a Beautiful Park Cambie Road Frontage with Lane Access at the rear Perfect for Development: This property is part of a consolidation of 5 properties (215-225 Cambie Rd and 210-230-240 Pemberton Rd) and is located in a prime transit-oriented area. With the UC-Urban zoning under the new Provincial Legislation, this site allows for 2.5 FAR and offers potential for 6-story construction. Whether you’re looking to hold, renovate, or explore development opportunities, this is a rare find in a fast-growing neighborhood. (id:60626)
Oakwyn Realty Okanagan
Oakwyn Realty Ltd.
3504 97 Highway
Lac La Hache, British Columbia
For more information click the brochure button below. Waterfront camping and log cabins on property spanning over 10 acres with approx. 1200 feet of pristine lakefront. This versatile estate offers a variety of amenities and facilities. Two titles. Four fully equipped cabins, 38 full hook-up sites, 5 power/water sites and 11 tent sites. 17 fiberglass docks 8 feet by 30 feet. A beach hut offers a perfect venue for guest or family gatherings. Spacious 4 bedroom house features panoramic lakeview. Large 40 foot by 50 foot shop with in floor heating. Washroom with coin operated showers, toilets and sinks plus two additional convenience washrooms, office/store, coin laundry facility. A reliable water supply with a 1200 gallon storage tank and back up generator and 2 water systems. This unique property offers a blend of natural beauty, modern amenities and potential for future development. Whether looking for a retreat, a small business or an investment opportunity, this estate has everything you need. (id:60626)
Easy List Realty (Bcnreb)
1050 Mallory Road
Enderby, British Columbia
Welcome to 1050 Mallory Road — a distinguished gated estate offering an exceptional lifestyle opportunity. Built in 2015, this exquisite property is nestled on 29 serene acres just 5 km from Highway 97B, near tranquil Gardom Lake—a great place for fishing, swimming, paddleboarding, and winter skating. The executive rancher with a full basement encompasses over 5,500 square feet of refined living space, featuring seven spacious bedrooms and 5.5 bathrooms including a luxurious primary ensuite. A gourmet kitchen with a substantial island caters to the most discerning chef. The residence also includes a wet bar, billiards room, heated floors and a variety of entertainment spaces to suit every lifestyle. The incredible 3200 square foot shop is a mechanic's or car collector's dream come true. 18 foot high ceilings, 14 foot over head electric garage door, 1135 square foot mezzanine, cleanburn furnace, bathroom with hot water, plumbed for shower, and is on its own meter. This property also includes a 60 Kw Onan generator. There are endless business opportunities for this building. This workshop also has an attached barn, paddocks, and tack room providing versatility for equestrian activities. This extraordinary estate invites you to embrace a life of luxury, comfort, and limitless possibilities. CSRD has confirmed that you can have 2 single detached dwellings and 1 attached OR detached dwelling per single detached dwelling; there can be up to 4 units and no building permits required. (id:60626)
Royal LePage Downtown Realty
380 Richlands Road
Cherryville, British Columbia
160 acres, with creeks, ponds, trails, wildlife and a beautiful home, no upgrades needed move in ready, peace & quiet, privacy on a no thru road. 2500+ sq. ft. 3-bedroom, 2-bath rancher, large kitchen, heat pump, backup electric baseboards and 2 wood stoves. Growing your own food or sell produce, insulated chicken coop, barn, greenhouse, fenced gardens Haskaps, Raspberries and much more, fenced orchard with fruit trees, Upgraded fencing around horse paddocks & pastures, a new sheep, pig or goat barn. Horse barn tack room, hay storage, new sliding doors, and pens. Large insulated and heated shop, four bays of equipment storage, and wood shed, 3-200 amp services, cell phone coverage, fibre optic internet, renovated guest cabin with full facilities, including septic, Gravity-fed water system, 1500-gallon cistern for house water, sand filter, pressure pump. Tons of water, with two creeks, springs, ponds, water license for domestic and irrigation use, water filter, softener, and UV system for great drinking water. Short distance to Crown Land, explore your own 160 acres and then so much more, hours of riding trails for ATVs or horses. Located minutes from Cherryville & Cherryville Golf, 25 minutes from Lumby, 45 minutes from Vernon. (id:60626)
B.c. Farm & Ranch Realty Corp.
4246 Williams Road
Richmond, British Columbia
West Richmond Quality built New Duplex Homes at the price of a townhouse. Features 4 bedrooms and 5 bathrooms. Over 2000 sq. feet of living space. One bedroom on Main floor with full ensuite and 3 bedrooms all with attached baths on upper floor. Features Radiant floor heating, WOK Kitchen, Air-Conditioning, 2 car attached garage, South facing Huge Backyard, All 3 bedrooms are excellent sizes, Dedicated Office space. 9 ft ceilings on both floors, Luxury appliances and tile flooring on main. Video security and rough-in vacuum. Ideal for families looking for luxury and space. (id:60626)
RE/MAX Westcoast
RE/MAX Crest Realty
112 Newcastle Street
Toronto, Ontario
This Breathtaking Two-Story Home Is Perfectly Situated In A Prime Location, Offering Four Spacious Bedrooms And 4.5 Elegant Bathrooms. Designed For Luxury And Comfort, It Blends Modern Sophistication With Premium Finishes Throughout. The Bright, Open-Concept Main Floor Is Bathed In Natural Light, Accentuated By A Stunning Floor-To-Ceiling Window In The Living Area. The Sleek Kitchen Boasts A Central Island And High-End Stainless Steel Appliances, While The Inviting Family Room Adds Warmth And Charm. Ideally Located Near Top Schools, Parks, And Just A Short Drive To The Beach, This Home Also Provides Quick Access To The GO Station, Public Transit, And The Gardiner Expressway For Effortless Commuting. (id:60626)
RE/MAX Realtron Barry Cohen Homes Inc.
#1 1079 E 14th Avenue
Vancouver, British Columbia
Brand-new front unit duplex in Mount Pleasant! This stylish 3 bedroom, 3.5 bath home offers 1,462 square ft of thoughtfully designed living space across three levels. Step inside to a bright open-concept floor plan featuring hardwood floors, elegant finishes, and a stylish kitchen with gas range, quartz countertops and custom cabinetry, and accordion patio doors for seamless indoor-outdoor living. Upstairs, two bedrooms with its own ensuites perfect for growing families. The top-floor boast a private retreat with a full ensuite and balcony. Located on a quiet tree-lined street, steps to Charles Dickens Annex, Clark Park, Trout Lake, Commercial Drive, and transit. Enjoy the comfort and functionality of modern living in a sought-after neighbourhood! (id:60626)
RE/MAX City Realty
Royal Pacific Realty (Kingsway) Ltd.
7 Fitzmaurice Drive
Vaughan, Ontario
Welcome to 7 Fitzmaurice, where ravine living meets refined luxury. Imagine Sunday morning coffee on your oversized deck, BBQs with friends and family fueled by a built-in gas line, and if you're quiet, more than the occasional deer sighting. This 5-year-old beauty blends simple joys with indulgent upgrades: hardwood throughout, central vac for those can't find the dustpan moments, and a professionally finished basement that doubles as the ultimate lounge.Step inside to a massive open-concept main floor where waffled ceilings, crown mouldings in your dining room, a cozy gas fireplace with custom surround anchors the family room, and the chefs dream kitchen flaunts a massive island, endless counters, raised cabinetry, stainless appliances, and lighting that belongs in a magazine. When baby kitchens grow up, this is what they dream of looking like. Walk out from the eat-in area to your ravine-view custom deck because even kitchens need bragging rights.Upstairs, wrought-iron pickets guide you to four thoughtfully designed bedrooms, each private and absolutely perfect. The primary suite? Pure five-star luxury with its spa-inspired ensuite. Downstairs, broadloom means happy, warm feet while the AC is on. Feeling lazy? The convenient bonus bathroom saves you a trip upstairs to the loo.Even the extras here go the extra mile: a driveway with an oversized parking pad, a garden shed, and a backyard thats more sanctuary than suburban. Upper Thornhill living has never looked this fine! Top schools, MillPond, parks, Yummy Market, T&T, and walking distance to shuls.Sign the agreement, claim the ravine, and discover how everything truly fits at Fitzmaurice. Bonus - it's so close to Bathurst you can gauge your morning commute. (id:60626)
Sutton Group-Admiral Realty Inc.
6 Samuel Street
Niagara-On-The-Lake, Ontario
Welcome to a Brook-Lite custom-built home. This 3 storey Georgian Gem is situated on a quiet street in the heart of Garrison Village ... Enter through the front door through the Vestibule to a relaxing library or the Grand Living room with Custom Mantle and Gas fireplace... Architectural curved molded openings, leading to the Dining room and Chef inspired Custom Kitchen ... Kitchen is home to exceptional premium appliances for the home Gourmet.Cook. Thermador 6 burner gas stove, Fisher Paykel integrated fridge ... oversized quartz island for entertaining /dining or wine tastings...This home is an Entertainers delight...Every detail reflects the superior craftsmanship of this Custom built home.. Crown molding , Cherry floors...grand staircase at the front leading to the next floors 2nd floor with 3 Bedrooms and 2 full renovated bathrooms and Laundry...700 sq ft Guest suite on the 3rd floor...Like all Grand homes this home has a back staircase leading up and downstairs to over 4,000 sq feet of refined space. The finished lower level offers a complete built-in home office and fabulous family room to enjoy...through the French doors from the kitchen step down to the back yard Oasis.. dining, relaxing in this fully landscaped yard.. (id:60626)
Bosley Real Estate Ltd.
235 12 Line S
Oro-Medonte, Ontario
Experience the perfect blend of space, comfort, and tranquility in this stunning 2-storey home boasting over 4,000 sq. ft. of living space. Situated on 48 acres of serene Oro-Medonte countryside, this property offers privacy while still being conveniently accessible. Inside, youll find 3 spacious bedrooms on the upper level, plus an additional bedroom in the lower level. The home features 3 full 4-piece bathrooms and a main-floor powder room, designed for both family living and entertaining guests. Relax in the main floor living room or enjoy the peaceful sunroom, filled with natural light and ideal for quiet mornings or reading afternoons. The heart of the home is the kitchen, which opens onto a large, oversized deckperfect for summer BBQs or taking in the expansive views. The lower-level recreation room offers a walkout to the backyard, creating seamless indoor-outdoor living. Functional details include a laundry room with direct access to the front of the home and to the massive triple-car heated garage, as well as a Generac generator for peace of mind. This property is a rare opportunity to enjoy country living at its finest, with ample space for hobbies, gardening, or simply soaking in the serenity of 48 acres. Book a showing today! (id:60626)
Sutton Group Incentive Realty Inc.

