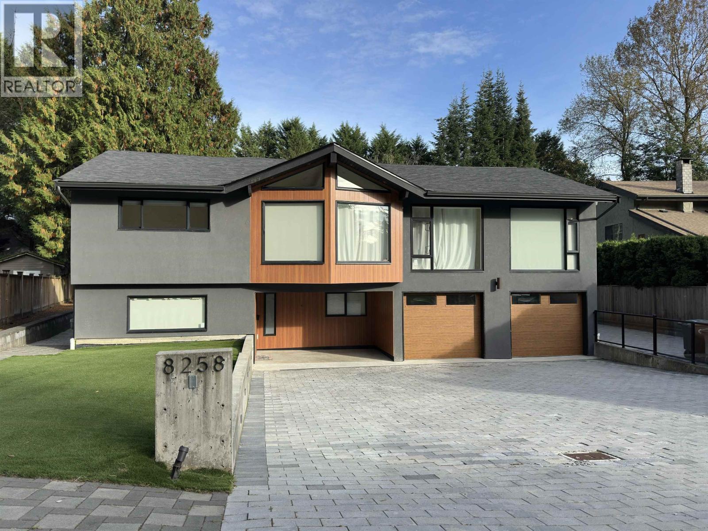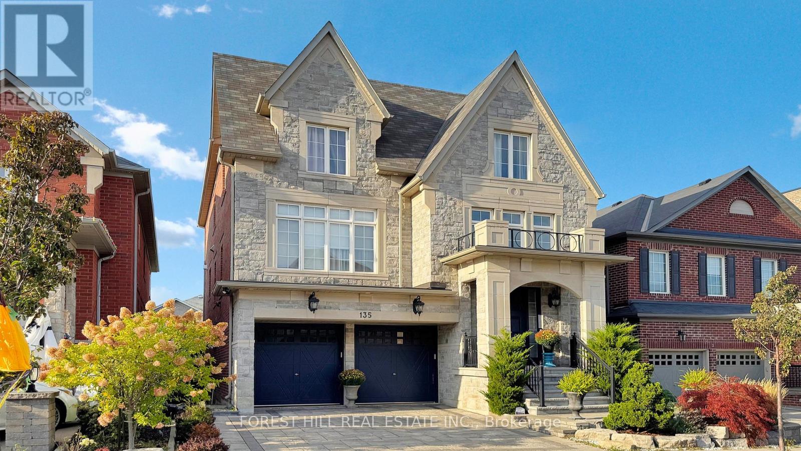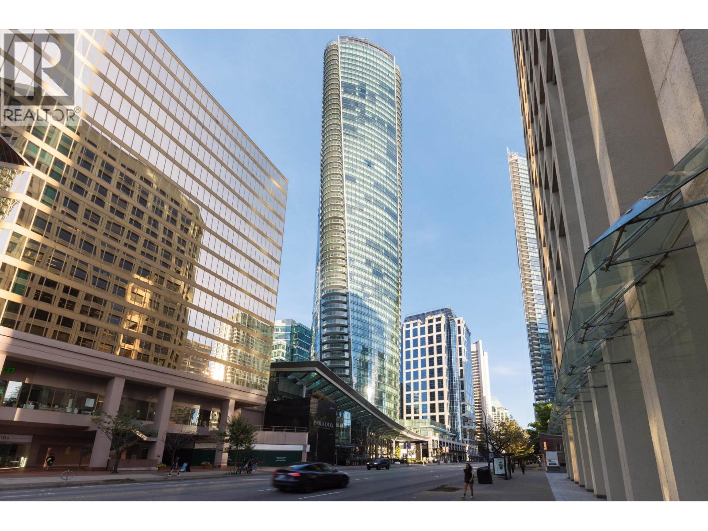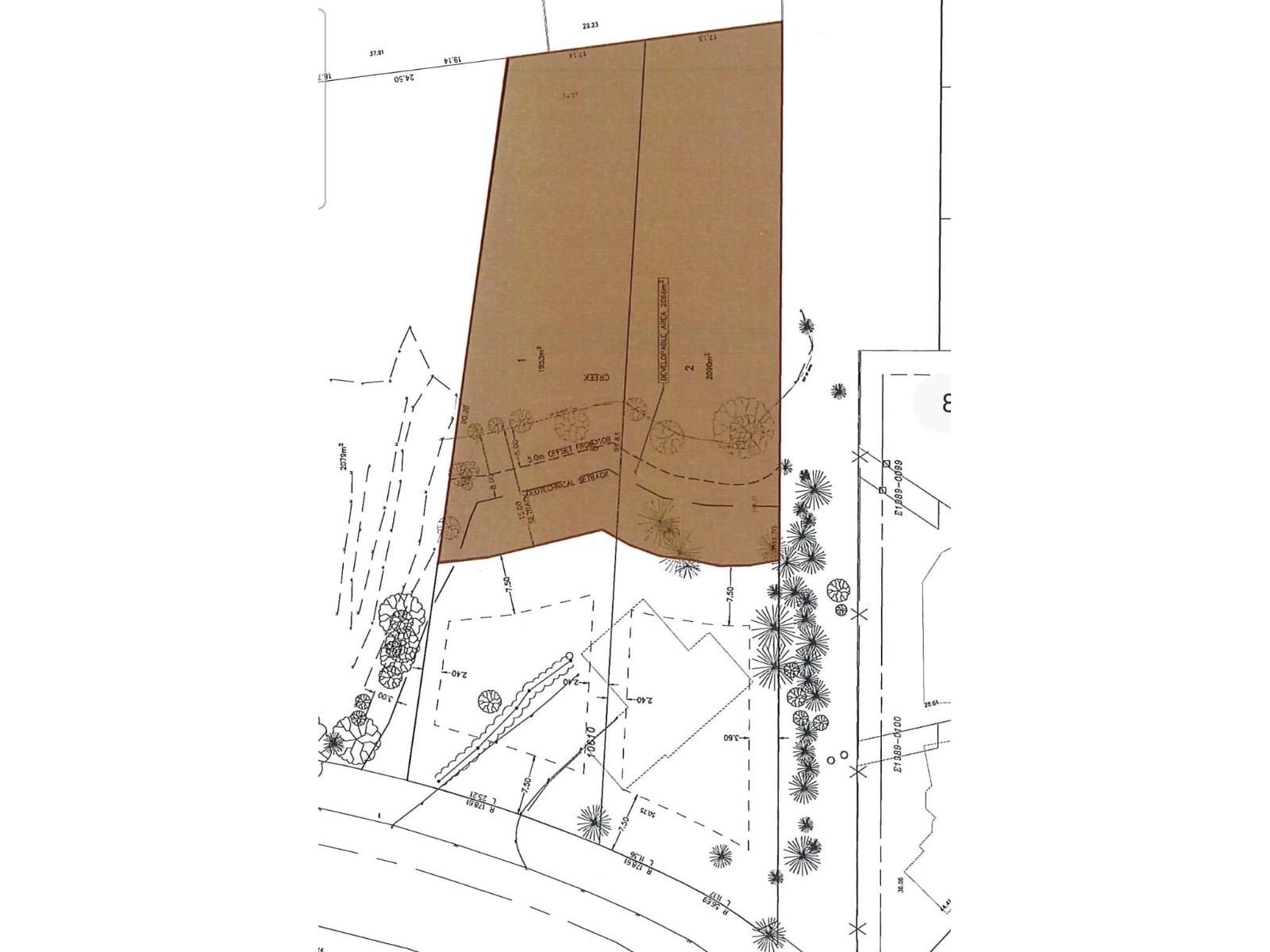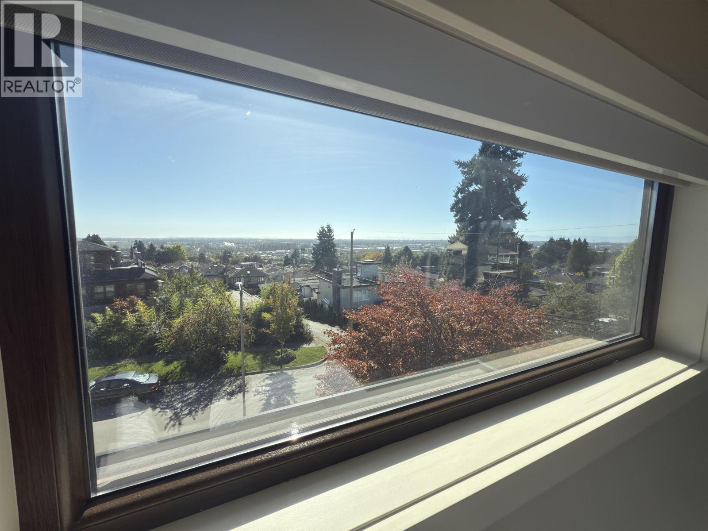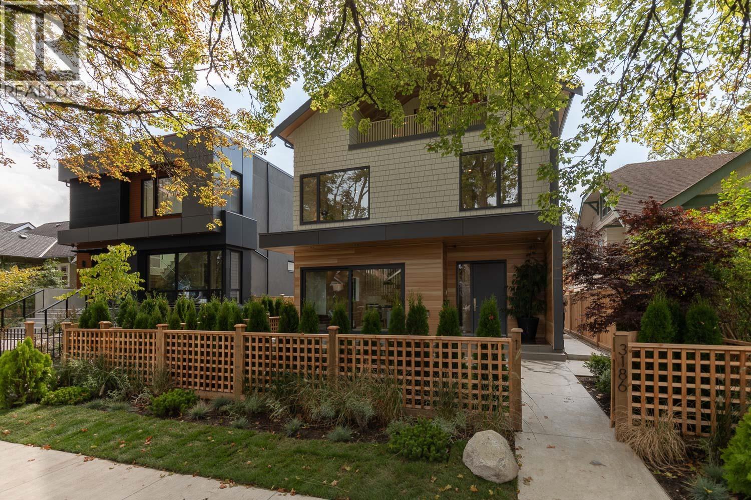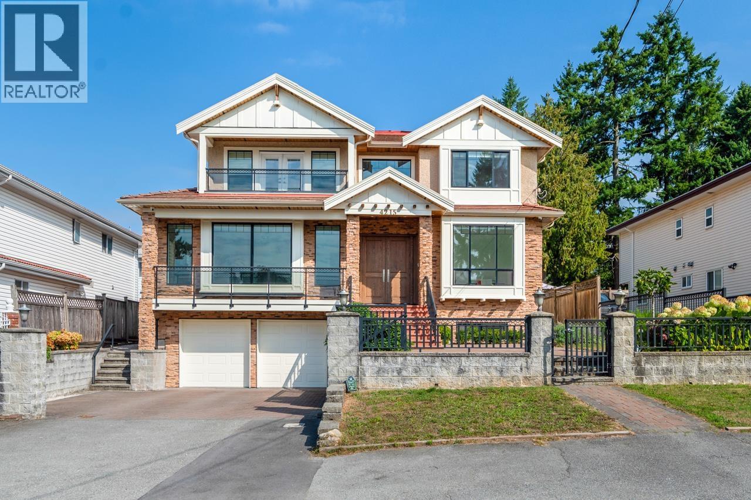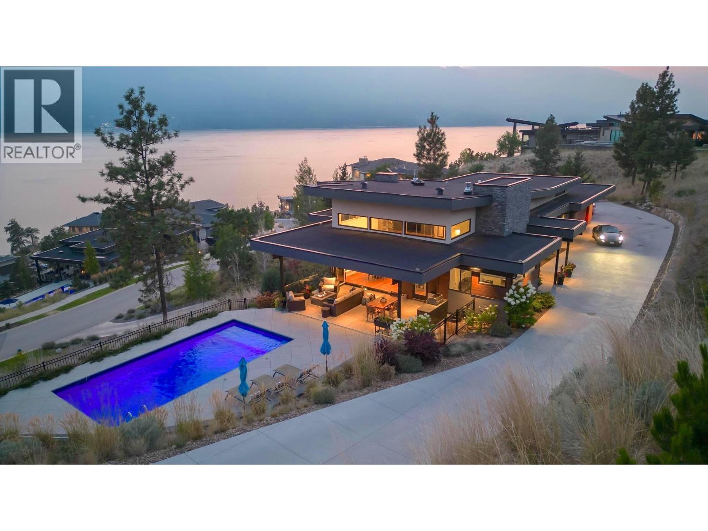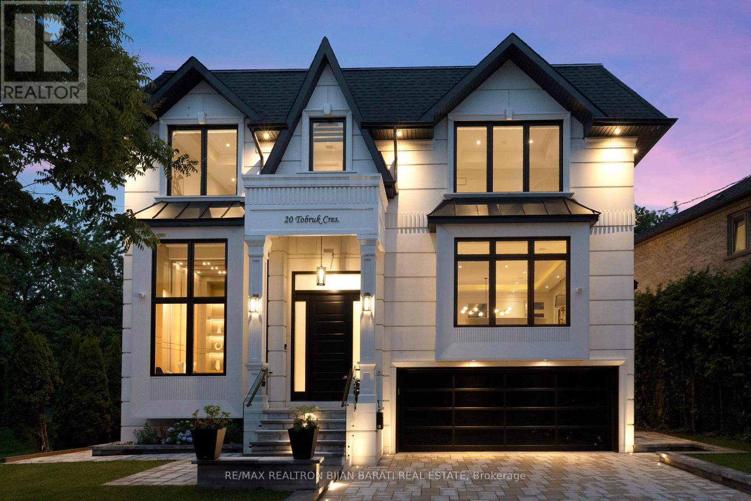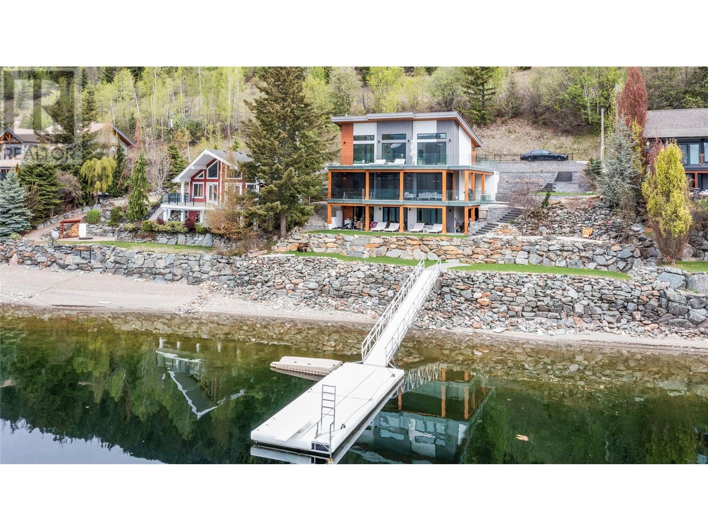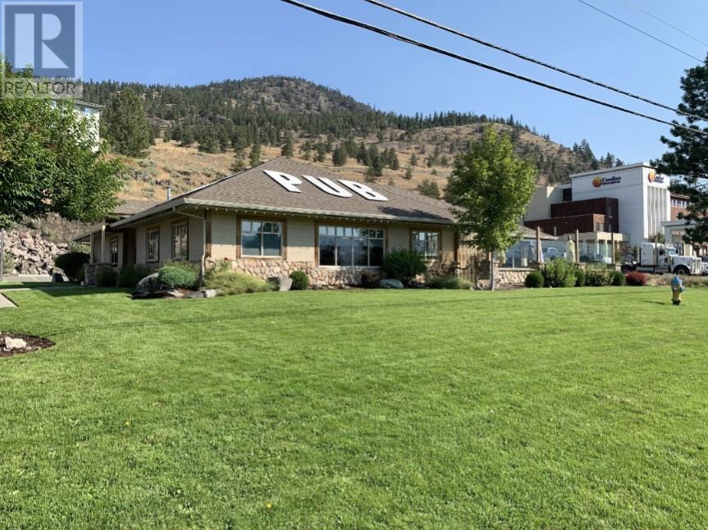8258 Burnlake Drive
Burnaby, British Columbia
Prestigious Burnaby Government Road neighborhood! Extensively renovated 1970s home seamlessly blends mid-century charm with contemporary design, offering a spacious open floor plan. Stunning Renovations upgrades: Open-concept kitchen, double garage, new insulation, stucco rain screen, West Coast-style wood-grained aluminum siding, major structural, electrical, gas and heating improvements (city approved). Luxurious Spaces w 4 bdrms, 2.5 bathrooms, Master ensuite w modern dual-sink design, walk-in steam shower, 2 bathrooms w electric radiant floor heating, Tankless water heater, AC unit w new coolant replaced, Gourmet Kitchen W L 2-door French-style refrigerator & freezer, Jenn-Air steam oven, built-in gas range & convection oven, commercial-grade hood, more.... (id:60626)
Royal Pacific Realty (Kingsway) Ltd.
135 Abner Miles Drive
Vaughan, Ontario
Luxury home at 135 Abner Miles! This Beautiful Property features open concept layout, Large chef Kitchen and Walk out to deck. 3 Full storey with recreation and media room. Peaceful and quiet neighbourhood plus access to all amenities. upgrades through out, potential for investment (two separate apartments) or long term family home. Must See! (id:60626)
Forest Hill Real Estate Inc.
3803 1151 W Georgia Street
Vancouver, British Columbia
Stunning panoramic ocean views from every room! Live in luxury at this iconic 5-star landmark by Arthur Erickson in the heart of Coal Harbour. This elegant 3-bed, 3-bath home features an Italian Arcline kitchen with Gaggenau & BOSCH appliances, spa-like bathrooms, wet bar, smart home system, and a large flex/office space. Enjoy resort-style amenities: indoor pool, hot tub, gym, spa, and 24/7 concierge. Includes 2 parking, 1 locker, plus exclusive hotel perks. Just steps to the waterfront, fine dining, shopping, and SkyTrain. Don´t miss this incredible opportunity! (id:60626)
Oakwyn Realty Ltd.
10610 Salisbury Drive
Surrey, British Columbia
PLA and 3rd reading done. Acre available in prime Fraser Heights, ready to subdivide into 2 half acre lots and build your dream estate with views of the mountains and golden ears. The home on this property has 3700 sqft of living space with 2 suites. Lots of storage available on every floor, amazing yard with beautiful greenbelt. It is walking distance to Pacific Academy and minutes away to some of the top schools in BC. And minutes away from all major freeways, making this the most central location in the lower mainland for access to all points. Creek in back, 8000 sq ft of lot is buildable. Current home rented out for $4750 per month. (id:60626)
Team 3000 Realty Ltd.
7689 Jasper Crescent
Vancouver, British Columbia
EXTRA WIDE front road on Jasper in best Van E. prestigious Fraserview! Fantastic unobstructed panoramic view of city, Fraser River & mountain! Custom built by experience Chinese builder w/4 levels include basement w/separate entry. 2nd floor has 2 ensuite, 2 walk-in closet, 3rd bdrm & full bath. 3rd floor has 4th bdrm & powder rm. Basement can be rent w/3 bdrm & 2 full bath. This luxury home features 9ft ceiling, wall & ceiling mounding, wood windows w/rotation can open 90 degree, AC, HRV, radiant floor heat, gas wok kitchen, custom made cabinets, home theatre, alarm, CCTV security system, nice landscaping w/trees, brick, metal fence around & garden sprinklers. 1st hand from builder, never rent out. TRIPLE garage w/2 extra parking aside. UPDATED in 2025, new paint in/out + power wash yards (id:60626)
Royal Pacific Realty Corp.
1 3186 W 11th Avenue
Vancouver, British Columbia
Set on a 40x120 lot in sought-after Kitsilano, this front 1/2 duplex offers 1,907 sq.ft. across 3 well-planned levels, with 4 bedrooms and 3.5 baths-ideal for families or downsizers seeking space without compromise. The main floor features white oak hardwood, a sleek Miele-appointed kitchen, and seamless indoor-outdoor flow to a sunny patio and deck. Three bedrooms on the second level plus a top floor retreat with full bath, balcony, and storage. North-facing with great natural light at the rear, heat pump for year-round comfort with heating and cooling, and a private garage + parking pad. This is an exceptional opportunity for new construction in a cherished west side neighbourhood. Open House: Saturday, November 15 from 2:30-4pm (id:60626)
Stilhavn Real Estate Services
4215 Watling Street
Burnaby, British Columbia
Burnaby Prime South Slope Area, This Well Kept South Facing Executively 3 level Family home sits on high/North Side of the quiet street. This House is like NEW! Brand new Paint Inside and Outside through the whole house, Brand New paint of Cabinets in Kitchen and Bathroom. This house features spacious southern living room, Large kitchen with island and ample counter space, stainless appliances, good size wok Kitchen with new Stove. There are four Bedrooms upstairs with three bathrooms. Master bedroom is south facing with amazing city and River views! 2 rental suites in Basement for family use or good mortgage helper! Superior Location: close to Metrotown, Crystal Mall, Schools & Parks, Skytrain and lots banks and restaurants. School Catchment: Suncrest Elementary & Burnaby South Seconday. (id:60626)
Claridge Real Estate Advisors Inc.
1740 Granite Road
Lake Country, British Columbia
Lakestone Estates awaits! This gorgeous 4+ bedroom 5,100+ sq/ft west-coast contemporary 'lake house' w/ 3+ Car Garage (room for boat) with 0.78 Acre lot on one of the Okanagan's most desirable streets. Open the 15 ft Folding Sliding Door allowing the dining room and kitchen to extend onto your covered deck with fire table area, BBQ space, sun lounging zone, salt water pool, and hot tub. Inside, the 14 ft ceilings and full windows create a serene vista from which to take in a panoramic view of the lake. Retreat to a luxury primary bedroom w/ large walk-in closet and spa-inspired ensuite. Off the contemporary chef's kitchen with 12ft island, is a small office and walk-in pantry housing the extras - ideal for entertaining. Downstairs you will find 3 bedrooms, a chilled wine display, a flex room / second laundry (roughed-in for 4th bath), media room, and large Rec Room / Multi-purpose space with two access doors and direct stairs to garage for convenience. Incredibly well thought out, and meticulously maintained. High end hardwood floors, quartz counters, and custom cabinetry throughout. Multi-zoned heating/cooling and multi-room speakers. An easy stroll to Lakestone’s beach for boating access, kayaking or SUP boarding, tennis and pickle ball courts, and hiking / biking trails. Enjoy sampling wine at one of 7 local wineries. This location and home will not disappoint! View HD Video w aerial drone footage (See Media Link), Virtual Tour, & Floor plans. Low strata fee. Not in HOA. (id:60626)
RE/MAX Kelowna
20 Tobruk Crescent
Toronto, Ontario
Welcome To a Timeless Masterpiece With a 75 Feet Frontage and Over 5,500 Sq.Ft of Luxurious Living Space Where Classic Architectural Elegance Meets Cutting-Edge Contemporary/Modern Interior Design! This Stunning 2-Storey Home Seamlessly Offers the Perfect Balance of Innovation and Functionality, Outfitted with the Latest Tech & Comfort! Step Inside to Soaring Ceilings on All Three Levels (Foyer & Office:14', Main Flr:10', 2nd Flr:10.5' - 11' with Coffered Cling, Basement Rec Rm:10.7'), Creating An Airy Grand Atmosphere! Every Detail Has Been Meticulously Curated: From Exquisite Detail of Wall and Ceiling Including Panelled Walls, Wall Units, Accent Walls (Fabric/ Wallpaper/ Porcelain Slab), Modern Millwork! Exquisite Library with Fantastic Combination of Trendy Material. 7" Wide Engineered Hardwood Flooring Thru-Out Main & 2nd Floor, Led & Inlay Lighting! All Bedrooms Have Coffered Ceilings and Own Ensuites! The Chef-Inspired Kitchen Is A Statement In Both Style And Function, Featuring Top-Tier Appliances, Sleek Custom Cabinetry, Golden Faucet&Hardware,Wall Sconces, And A Spacious Island and Pantry/Servery! Impressive Open Rising Staircase with Double Skylight, Designer Panelled Wall, and Glass Railing! Breathtaking Large Master Bedroom with a Remarkable Design and Boudoir Walk-In Closet with Skylight, Gas Fireplace, B/I Velvet Floated Fabric Headboard, Inlay Lights, and A Heated Floor Spa-Like 7-PC Ensuite with Skylight Above! Beautiful Pre-Cast Facade with Brick in Sides and Back! Professional Heated Floor W/O Basement Includes Nanny Room, 4Pc Ensuite, Huge Recreation Room, 2nd Laundry Room, and a Well Designed Furnace Room with Manifold Plumbing System and Snow Melting System! Must See to Believe!! Seamless Automation, Elevating Comfort And Convenience. A Large Interlocked Driveway with Snow Melting System. Private Fully Fenced Backyard with Mature Cedar Trees! Very Convenient Location, Steps Away from Yonge Street and All Other Amenities!! (id:60626)
RE/MAX Realtron Bijan Barati Real Estate
8200 Squilax Anglemont Road Unit# 6
Anglemont, British Columbia
Discover unparalleled luxury in this modern lakefront masterpiece nestled in the exclusive gated community of Melo Beach, Anglemont. This architectural gem, crafted with no expense spared, redefines sophistication with its sleek design, expansive outdoor living spaces, and unrivaled lakefront access via a private dock. Step inside to a bright, open-concept interior where floor-to-ceiling windows frame breathtaking views of Shuswap Lake. The entertainer’s dream kitchen is a culinary masterpiece, featuring top-of-the-line Thermador appliances, custom cabinetry, a sprawling quartz island, and a wet bar perfect for hosting unforgettable gatherings. The living spaces flow seamlessly to multiple patios and decks—both covered and uncovered—offering ample room for al fresco dining, lounging, or soaking in the serene lakefront ambiance. Designed for fun and relaxation, this home boasts a state-of-the-art arcade room, ideal for creating lasting memories with family and friends. Every detail, from the premium finishes to the smart home technology, reflects uncompromising quality and style. With waterfront lake access, water adventures are just steps away. This is more than a home—it’s a lifestyle. Experience modern luxury in the heart of Melo Beach, where privacy, elegance, and natural beauty converge. (id:60626)
Coldwell Banker Executives Realty
3701 Dewolf Way
Merritt, British Columbia
GREAT OPPORTUNITY TO PURCHASE THIS SUCCESSFUL AND PROFITABLE SPORTS ORIENTED PUB AND GRILL....ALONG WITH THE LAND AND THE BULDING IN BEAUTIFUL MERRITT. GREAT LOCAL SUPPORT WITH MORE SUPPORT COMING FROM THE TOURISTS AND TRAFIC FLOW GOING ALONG THE HWY, BESIDE MERRITT. LAND IS 1.31 ACRES AND THE PUB BUILDING/MINUS 4500 SQ ST. SELLER HAS BEEN UPDATING THE KITCHEN EQUIPMENT AND SEATING AREAS OVER THE YEARS SO STILL LOOKS LIKE NEW. CALL LISTING AGENTS FOR A MARKETING PACKAGE AND PERSONAL TOUR OF THE FACILITIES AND THE BUSINESS OPERATION. (id:60626)
Royal LePage Little Oak Realty
398 Bedford Park
Toronto, Ontario
Rare gem in Bedford Park that checks every box! This stunning 4+1 bedroom detached home blends timeless traditional charm with tasteful modern touches, creating the perfect balance of warmth, comfort, and sophistication. Set on a beautifully landscaped lot, the home greets you with exceptional curb appeal and continues to impress inside. A formal living room offers an elegant space for entertaining, while a warm, cozy family room provides the perfect spot for everyday relaxation. The spacious, open-concept dining area flows seamlessly, making hosting family and friends effortless. Step outside to a large deck that overlooks the expansive, green, and beautifully landscaped backyard an outdoor retreat ideal for gatherings and playtime. On the sun filled second floor, you'll find generously sized bedrooms that serve as peaceful retreats for the entire family. The home also features a rare double garage an everyday luxury in this sought-after neighborhood. Located just steps from some of Toronto's most prestigious private schools, top-ranked public schools, and the Toronto Cricket Club, this home is perfectly positioned for families who value convenience, recreation and style. You'll also enjoy being within walking distance to Avenue Roads shops, restaurants, and transit making it easy to stay connected while still enjoying the quiet privacy of this desirable community. With its combination of modern elegance, family-friendly design, and unbeatable location, this Bedford Park gem is the ideal home for a growing family to create lasting memories. (id:60626)
Harvey Kalles Real Estate Ltd.

