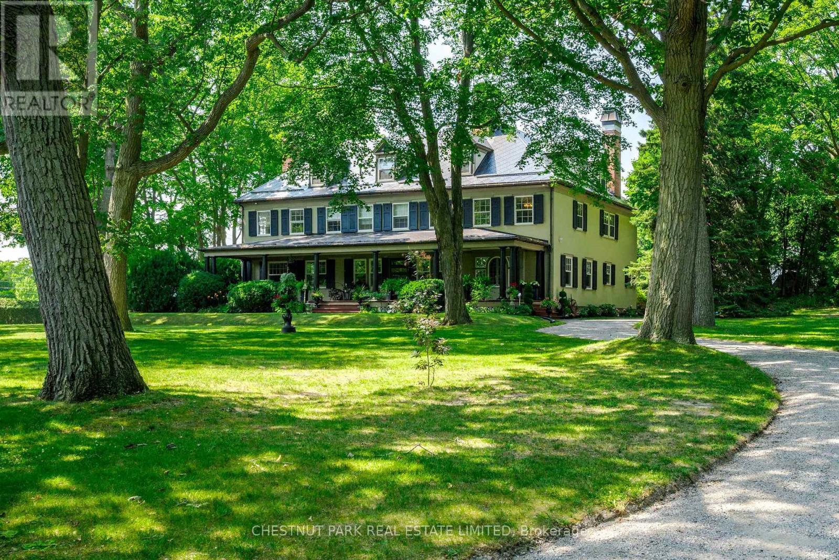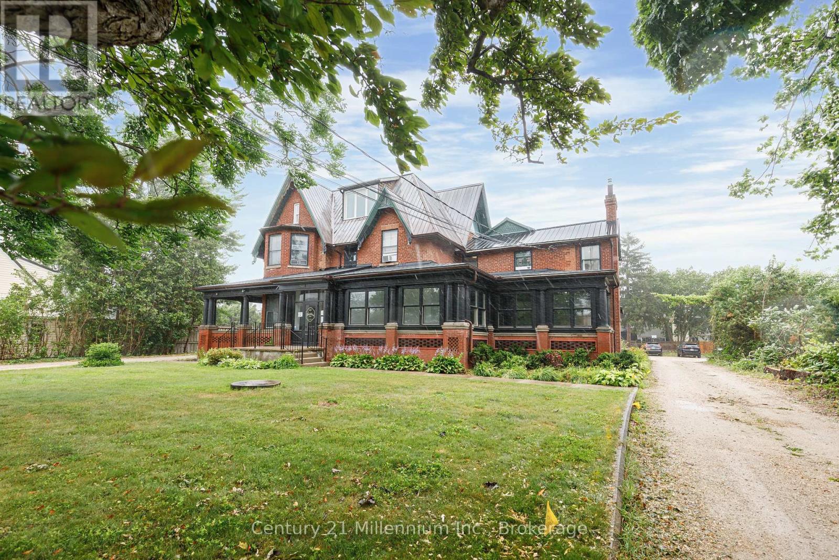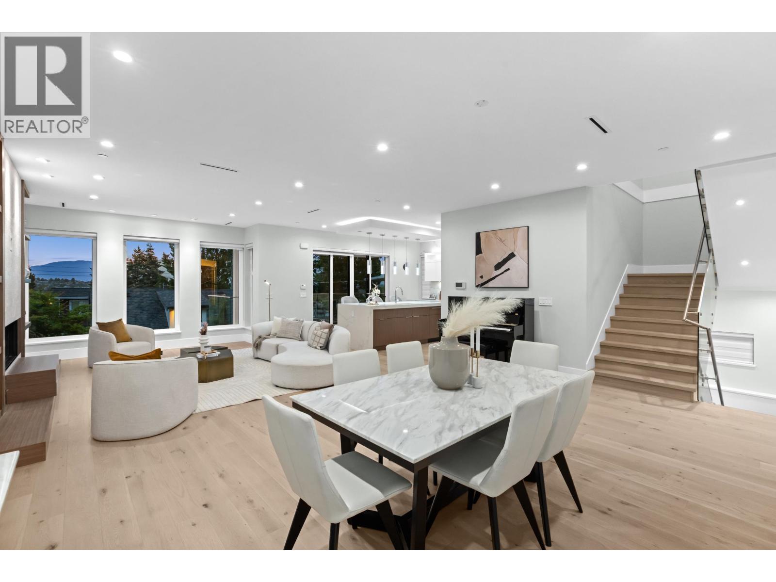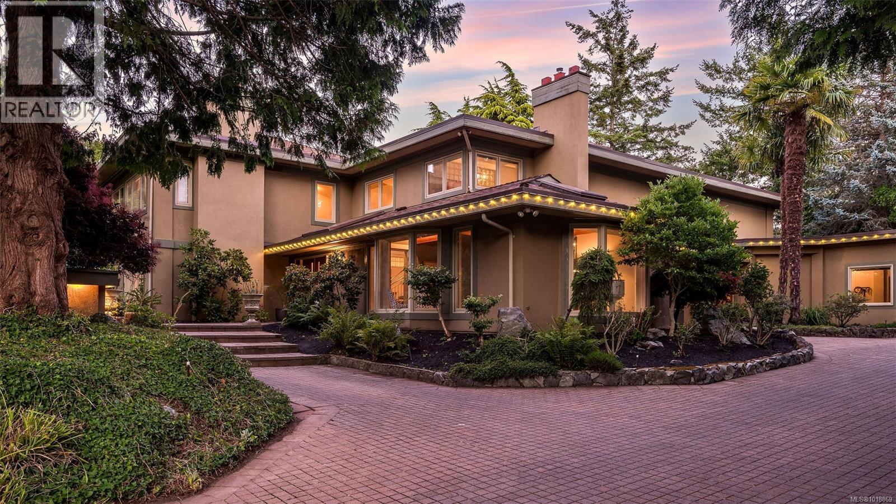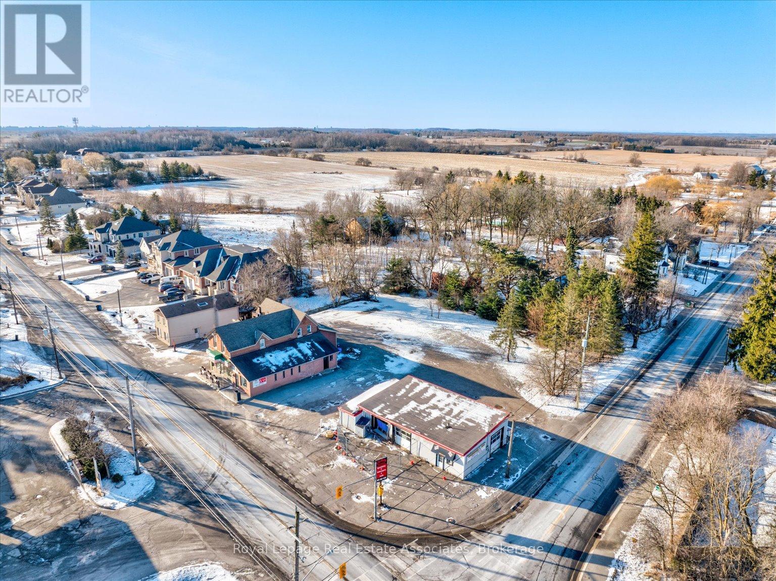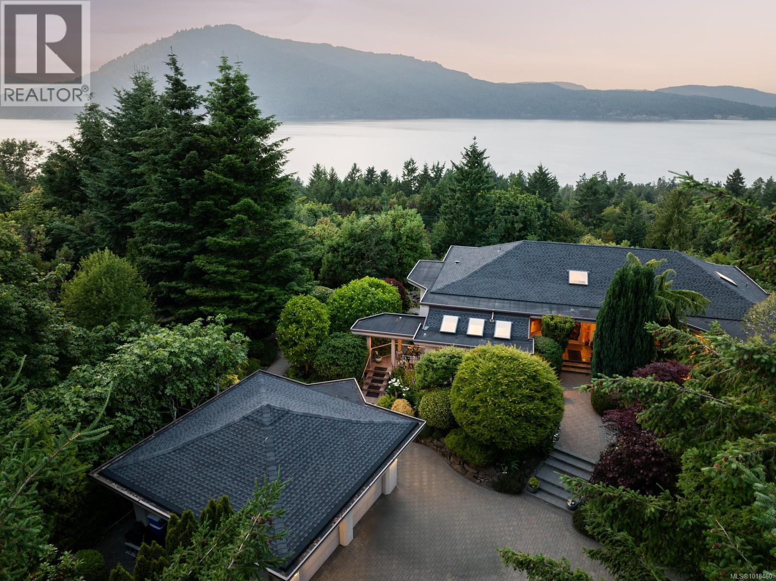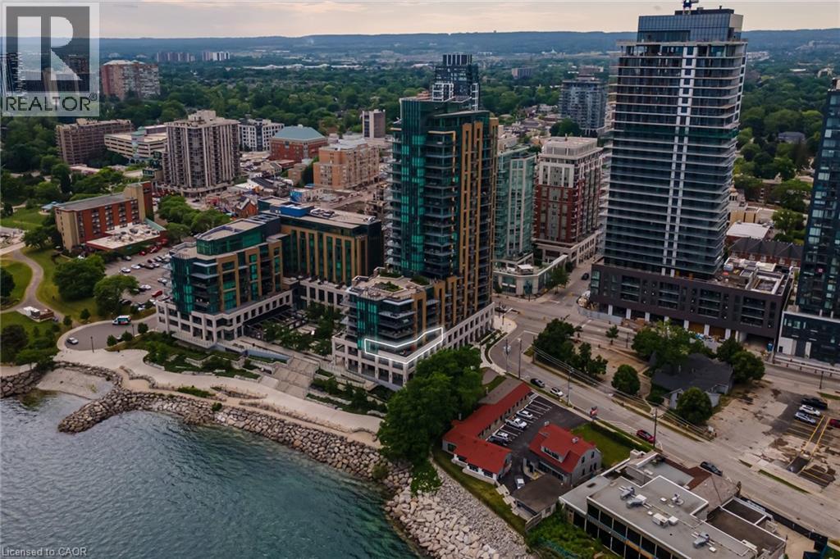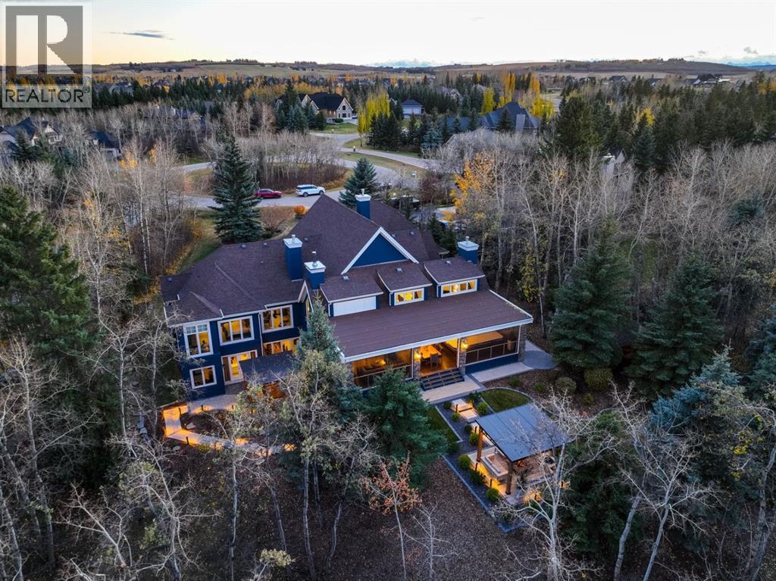2637 Trulls Road E
Clarington, Ontario
Custom Built Side split Backs Onto 410 Ft Treed Lot At Trulls & Hwy 2.Nicely Upgraded & Well Cared For. Great Layout With Separate Entrance To Family Room With So Much Potential. Lots Of Parking Space. Prime Location. Open Concept Kitchen/ Livingroom Ideal property for Redevelopment. MU3 Zoning - Allowing ; Townhomes or 4 to 6 Storey Building (id:60626)
Royal LePage Connect Realty
188 Dorset Street W
Port Hope, Ontario
One of the finest and famous estates in Port Hope, the magnificent "Homewood' exudes elegance and grandeur. Privately sitting behind 10 foot hedges, Homewood, built in 1899, is gracefully ensconced in a park-like setting of over 1 acre, surrounded by ancient majestic oaks and pines. Dorset Street West, one of the town's quintessential streets, is home to numerous historical, imposing, noble estates. As you come into the grand reception hall it serves as the entrance to the expansive principle rooms that offer a splendid stage for any art or furniture collection. The rooms speak of elegant entertaining, the perfect home for dinner parties and exceptional Holiday festivities. The extensive veranda speaks of summer cocktail parties and al fresco dining. The immaculate attention to detail and style taken in Homewood's restoration is beyond exemplary. Respecting the rich history and integrity with thoughtful modernization of the kitchen and 6 bathrooms, spa, sauna, steam shower and 7 working fireplaces. The outstanding primary bedroom suite boasts a fireplace, a dressing room and a 4 piece ensuite. All 2nd floor bedrooms boast a working fireplace. The original floors throughout are beautiful stained oak and in prime conditon. No expense was spared anywhere from fixtures, to appliances to replated hardware on every window, door and cupboard sourced from around the world. In particular the marble bathrooms & lower level marble spa with a hot pool, sauna and steam shower stand out. The original Butler's pantry and linen room are magnificent examples of fine preservation. The kitchen lacks for nothing, it's a cook's paradise. The heated double, built-in garage with lower-level entry takes you into the special dog washing area & one of 2 laundry rooms in the home. Sophistication & elegance, Homewood is the epitome of a gracious old world blended with contemporary modern conveniences. Trinity College School for your children.Toronto Airport 1 hr. 401, VIA, 407 minutes away. (id:60626)
Chestnut Park Real Estate Limited
637 Hurontario Street
Collingwood, Ontario
Development Opportunity! Own a Piece of Collingwood's History, Shape Its Future! This is a truly exceptional commercial opportunity in the heart of Downtown Collingwood: a landmark building with a remarkable past, once belonging to the visionary Sir Sandford Fleming. Situated on a coveted prime lot (0.851 acres), this recently renovated property seamlessly blends historic charm with modern income and development potential. The main floor currently has two premium suites available, offering a perfect opportunity to establish or expand your business. Imagine opening a chic cafe, a bustling restaurant, or a high-end spa in a location with established, professional tenants, including a hair stylist/colorist, psychotherapists, and a scalp spa. This extensively renovated property offers a unique and versatile layout across three distinctive levels: First Floor: 3,297 sq ft; Second Floor: 2,115 sq ft; Third Floor Loft: 948 sq ft. With a total of eight bathrooms and ample parking (10+), the building is ready to support a variety of businesses. The true value lies beyond the existing structure. The exciting potential for further land development at the rear of the property is a major draw. A Development Study for 12 residential townhomes has already been conducted, with the possibility of a four-story condo development with up to 30 units and underground parking. This is more than an investment; it's a chance to own a significant piece of Collingwood's heritage and capitalize on its thriving future. Embrace the character, prime location, and unparalleled development prospects of this extraordinary downtown holding. (id:60626)
Century 21 Millennium Inc.
3279 Vimy Crescent
Vancouver, British Columbia
Custom-built by Azora Group Construction in Prime Renfrew Heights, this stunning 10-bedroom, 9-bathroom home offers 4,760 square ft of luxurious living on a 6,040 square ft lot including a basement legal suite and Laneway home. Featuring elegant marble countertops, high-end finishes, and spacious open-concept living areas. With quality craftsmanship throughout, it includes multiple ensuites, gourmet kitchen, and potential for rental income. Located near top-rated schools, beautiful parks, and convenient transit. A rare opportunity to own a thoughtfully designed masterpiece in a prime neighbourhood. (id:60626)
Royal LePage Sussex
2895 Lansdowne Rd
Oak Bay, British Columbia
A landmark opportunity in Victoria’s most distinguished neighbourhood. 2895 Lansdowne is an Uplands estate that balances scale, privacy, and possibility. Set on over half an acre and backing directly onto Uplands Park with its own private access, the property captures the essence of west coast living - lush natural surroundings, southern exposure, and total privacy. Significant additions and renovations in the early 1990s expanded the home to nearly 7,200 sqft of flexible living space, designed for families, entertaining, and multi-generational lifestyles. 5 generous bedrooms and 5 baths include an expansive main-floor suite with exterior entry, ensuite with sauna, and flexibility for guests or live-in support. Upstairs, the primary suite impresses with a sunroom, gas fireplace, spa-style ensuite with steam shower and jetted tub, a walk-through closet with laundry chute, and a full dressing/sewing room. 2 additional upper bedrooms - 1 exceptionally large with a balcony and separate exterior access - offer further versatility, alongside a den/media area and a south-facing deck. The lower level remains largely original but offers exceptional potential for customization. Complete with a kitchen, bathroom, and oversized living areas, it’s a natural fit for extended family, a nanny suite, or future reconfiguration. The home's main level has been refreshed with white paint, premium engineered oak hardwood, new carpet, and updated lighting, brightening the timeless interior. 5 gas fireplaces, skylights throughout, steam and sauna rooms, a sports court/recreation area, and multiple patios complete this rare legacy property - an Uplands residence that offers privacy, scale, and the opportunity to create something extraordinary. (id:60626)
Engel & Volkers Vancouver Island
15388 Airport Road
Caledon, Ontario
Rarely Offered, Prime Caledon East Commercial Location With Future Development Potential. This 0.7 Acre Property Is Situated At The Corner of Airport Rd and Olde Base Line, A High-Traffic Intersection Just South Of Caledon East's Booming Expansion. Current Building Is 4000 Square Feet Above Grade (Basement Additional). Large Parking Lot Has Access Via Both Airport Rd And Old Base Line. The Property Is Currently Zoned Village Commercial (CV), Permitting A Wide Variety Of Use, Including Restaurant, Retail, Gas Station, Financial Institution, Accessory Dwelling, And More. Current Tenants Include: One-Bedroom Residential Apartment ($1200/Month), A Dog Grooming Business ($1500/Month, Lease Until 2027), A Hair Salon ($1800/Month), And A Restaurant. (id:60626)
Royal LePage Real Estate Associates
11406 Sycamore Dr
North Saanich, British Columbia
This exceptional residence, envisioned and designed by renowned Canadian architectural designer Klaus Hoffman, sits atop a beautifully elevated property offering sweeping 180° views of the Salish Sea—from Salt Spring Island to the distant mountains, & northward toward Maple Bay and Duncan. Carefully chosen for its light exposure & natural beauty, the home is immersed in tranquility & surrounded by nature. The home blends into its lush surroundings, with a mature, sculpted rock garden and landscape of Arbutus, Pine, Cedar, Eucalyptus & flowering trees—including Magnolia, Lilac, Rhodos, Roses, and Peonies. Backing onto Sycamore Park for added privacy, the grounds also feature a tranquil water pond, fenced vegetable garden, & a full irrigation system. A visionary custom structure, the house was constructed with architectural precision, utilizing a reinforced frame to reduce EMF exposure & ensure enduring safety on its rocky foundation. Inside, bamboo flooring, EuroLine windows & doors, and radiant floor hot water heating set a refined tone. The gourmet kitchen, crafted by an award-winning designer, includes rift-cut oak cabinetry, granite counters, double convection ovens, a Dacor cooktop, and Miele dishwasher. A wine room, private office, and bar add functionality and elegance. The home also includes a private 1-bedroom suite with full kitchen, laundry, and private entrance—ideal for guests or extended family. Additional upgrades include a new certified asphalt roof (2023), eight skylights, new interior paint on main level (2025), EV charger with monitor, whole-home & garage surge protectors, propane fireplace, hot water tanks (2025), professional landscaping & an advanced security system & direct fire alarm. Located just minutes to the ferry, airport, highway & the town of Sidney, this rare offering combines privacy, design pedigree, and breathtaking views in one of North Saanich’s most desirable settings. Zoning allows for an additional guest or caregiver cottage. (id:60626)
Engel & Volkers Vancouver Island
2060 Lakeshore Road Unit# 308
Burlington, Ontario
Luxury Waterfront Living in the Heart of Downtown Burlington at the prestigious Bridgewater Residences — where timeless elegance meets lakeside tranquility. Spanning 2,200 square feet of refined living space, plus an expansive 725+ square foot private wrap-around terrace, this southeast-facing corner suite offers breathtaking, unobstructed views of Lake Ontario. Designed with meticulous attention to detail, this 2-bedroom plus den, 3-bathroom residence is rich with luxury upgrades and sophisticated design elements. Soaring floor-to-ceiling windows flood the space with natural light, while the open-concept layout features a gas fireplace and a spectacular gourmet kitchen equipped with premium Thermador appliances, a generous granite island, and custom cabinetry — ideal for both everyday living and entertaining. The hotel-inspired primary suite is a true retreat, complete with terrace access, panoramic lake views, a spacious walk-in closet, and a spa-like ensuite featuring an oversized glass shower and elegant finishes. A second bedroom with ensuite and a separate den/home office (easily adaptable as a third bedroom) ensure flexibility and privacy for guests or family. A dedicated laundry room and a stylish powder room round out the suite’s thoughtful layout. Step outside to your private terrace and take in the serenity of waterfront living — the perfect backdrop for morning coffee, summer dining, or evening relaxation. As a Bridgewater resident, enjoy access to resort-style amenities, including a rooftop terrace, party lounge, fitness centre, piano room, and VIP privileges at The Pearle Hotel & Spa, featuring a second gym and a luxurious indoor pool. This rare offering also includes two premium accessible parking spaces next to the elevator, as well as a private storage locker. Experience the best of Downtown Burlington — just steps to the Waterfront Trail, Spencer Smith Park, the Pier, and a vibrant mix of boutique shopping, fine dining, and cultural attractions. (id:60626)
Royal LePage State Realty Inc.
362 Harmony Hall Drive
Ancaster, Ontario
Experience luxury living at its finest in this brand new, custom-built home offering nearly 4,400 sq. ft. of refined craftsmanship on a massive 75Ft x 211Ft lot. Every detail of this residence has been meticulously designed and built by an award-winning designer and builder, combining timeless elegance with modern innovation. Step inside and be welcomed by 10 ft ceilings on the main floor, 9 ft ceilings in the basement, and 9 ft ceilings on the second level, creating a grand sense of space throughout. The home showcases custom millwork and moldings, state-of-the-art built in appliances, and a stunning formal dining room with custom wine enclosure perfect for entertaining. Enjoy all hardwood flooring and imported Italian ceramics throughout, with custom glass shower enclosures in every bath. The gorgeous covered rear porch extends your living space outdoors, ideal for relaxing or hosting gatherings. Car enthusiasts will appreciate the oversized 4-car garage plus driveway parking for up to 10 vehicles. The home is Smart Home ready, featuring modern wiring and controls for your final customization. A reverse osmosis water system adds to the thoughtful list of features. Conveniently located near highway access, parks, top schools, and major shopping, this exceptional property delivers both luxury and lifestyle. Too many features to list — a must-see for the discerning buyer. (id:60626)
Sutton Group Innovative Realty Inc.
14 Pinehurst Drive
Heritage Pointe, Alberta
Welcome to this stunning executive bungalow located on one of the most coveted streets in Pinehurst, just south of Calgary and backing the Heritage Pointe Golf Course wooded area. Completely renovated from top to bottom, this exceptional residence offers over 6,200 sq. ft. of luxurious developed living space designed for both comfort and entertaining. Set on a private .86-acre treed lot, the home features an incredible outdoor oasis complete with a three-season room, accessible by acordian doors, a swim spa, and multiple spaces to relax or host gatherings surrounded by nature. Inside, the open-concept design showcases high-end finishes, soaring vaulted ceilings, and expansive windows that fill the home with natural light and frame stunning views of the professionally landscaped grounds. The chef-inspired kitchen is equipped with premium appliances, perfect for culinary enthusiasts, while the full bar on the main floor makes entertaining effortless, including a wood burning pizza oven. The walkout basement extends the living space with additional areas for recreation, wet bar, added storage, fitness, or relaxation. Also offering an oversized heated triple garage, underground sprinklers, fenced dog run, and every convenience you could ask for. Every detail has been thoughtfully crafted, creating an elegant, modern retreat that perfectly balances sophistication, warmth, and functionality—an absolute entertainer’s dream in one of the most prestigious communities south of Calgary. (id:60626)
RE/MAX Landan Real Estate
894 College Street
Toronto, Ontario
Dynamic opportunity to purchase a wonderful, completely renovated 3 storey Mixed Use Investment on Busy College St. 2 Commercial Spaces, Main Floor Commercial Retail And Lower Level Commercial Space. Plus 4-2 bedroom Apts Above. All 4 Floors Separately Metered, Tenants Pay Hydro And Hot Water. Zoned CRD: Currently used for both commercial & residential use. Located In The Heart Of Little Italy, Just Steps To Ttc Streetcar, Popular Restaurants, Local Eateries, Boutique Shopping, Banks, Cafes And More! Must see! 3 Residential Units Recently Renovated, Bsmnt unit has underpinning and Under Renovating to a modern Recording/Photo Studio. Main Floor Commercial on Going renovating to Hi-end Cocktail bar. *EXTRA* INCLUDE 3 PARKING (id:60626)
Royal LePage Real Estate Services Ltd.
12 Deer Run
Uxbridge, Ontario
Enjoy an elevated lifestyle in this 5210sqft (8258sf of living space) 4+2 Bedroom custom, stone BUNGALOFT estate with soaring ceilings, main floor Primary Suite, finished walk-out Basement, Smart Home technology, and huge unfinished Storage Loft over the 3 car Garage. This majestic 2.66 acre private forested, west exposure property is nestled high at the end of a quiet court in prestigious Foxfire Estates that is conveniently located within minutes to downtown Uxbridge. Experience palatial living with breathtaking architecture, soaring ceilings of 10-20ft main floor ceilings, 9ft second floor and 9.6ft basement ceilings. This exceptional design with exquisite finishings offers numerous walkouts to the expansive west side multiple floor balconies. The coffered up to 12 main floor Primary Suite wing, features gas fireplace, W/O to covered deck, his & her W/I closets, 6pc ensuite and access to the main floor Office/nursery. The open concept Kitchen with centre island, quartz counters, W/I pantry and spacious Breakfast Area offers a W/O to the expansive covered deck. The large Family room boasts window seats, waffle ceiling and gas fireplace. The exquisite 20ft, 2-storey Living Room with floor to ceiling gas fireplace and oversized windows is open to the Grand Foyer. The formal Dining Room presents coffered ceiling, B/I speakers and numerous windows. The 2nd floor Loft with floating Hallway offers 3 Bedrooms with ensuites and two Bedrooms with balconies. The prof fin W/O basement show cases an In-Law Suite, 3pc Bath, Sauna, custom stone climate-controlled Wine Cellar, Kitchen/service bar, gas fireplace, recreation, games area, gym, craft room and multiple-walkouts. Relax in the backyard oasis with inground pool, hot tub, prof. landscaping, firepit, large patio, pergola and natural forest. Located in "The Trail Capital of Canada," 12 Deer Run offers the perfect balance of rural tranquility and quick access to shops, restaurants, amenities. ski hills and golf courses. (id:60626)
Royal LePage Rcr Realty


