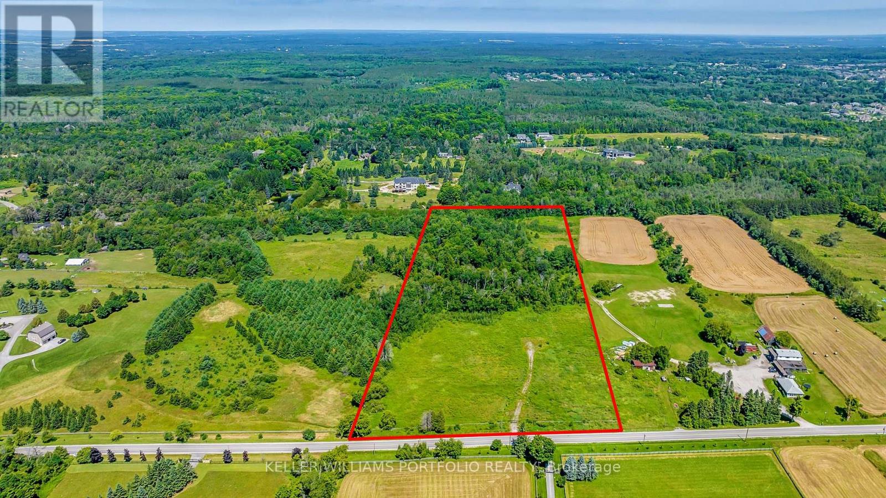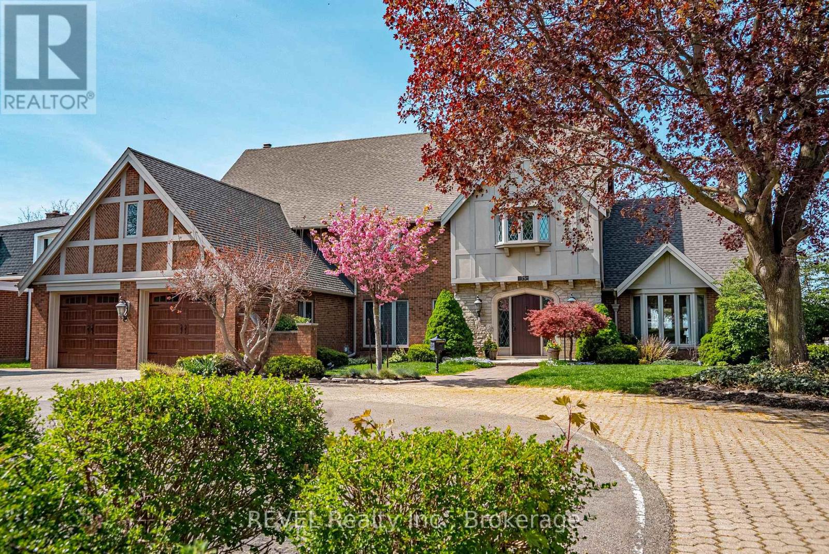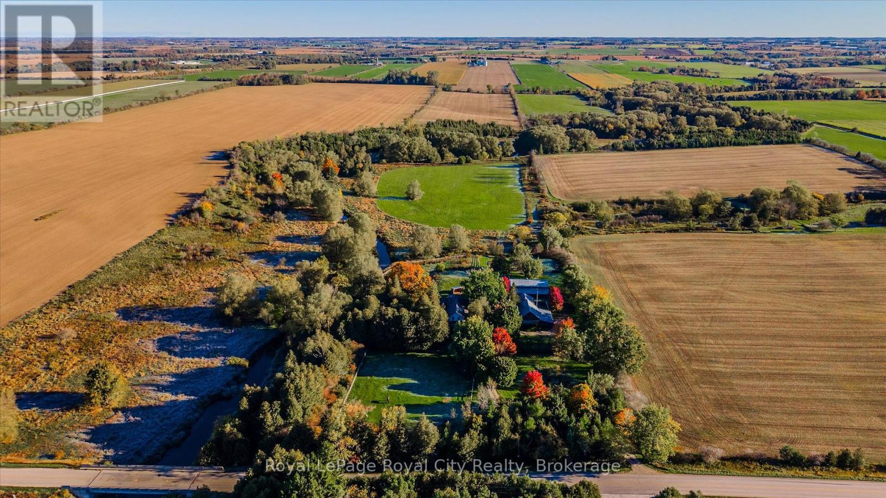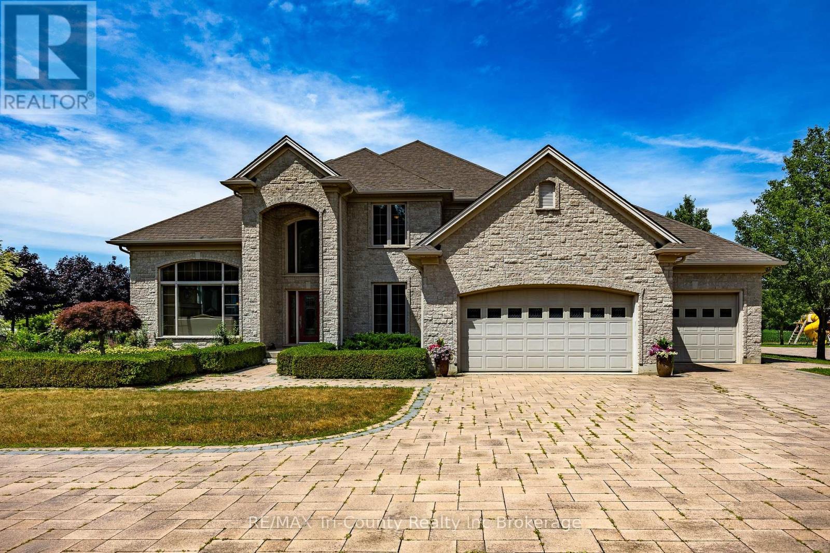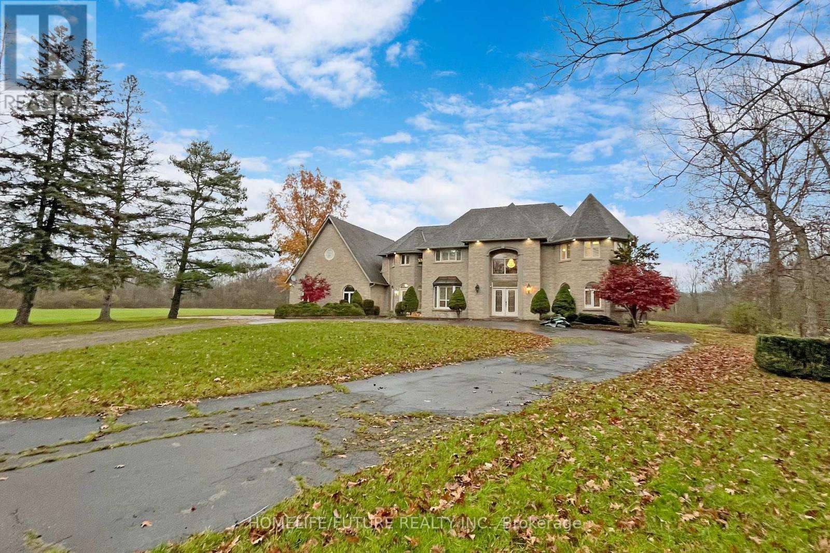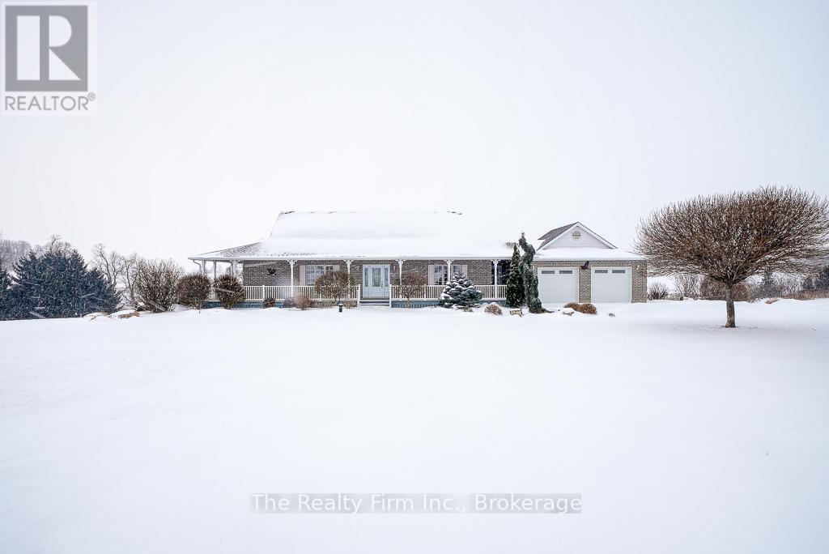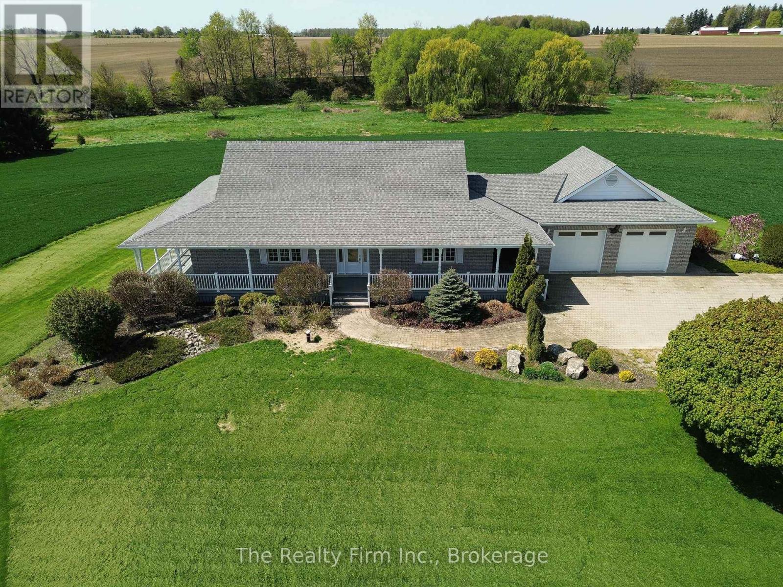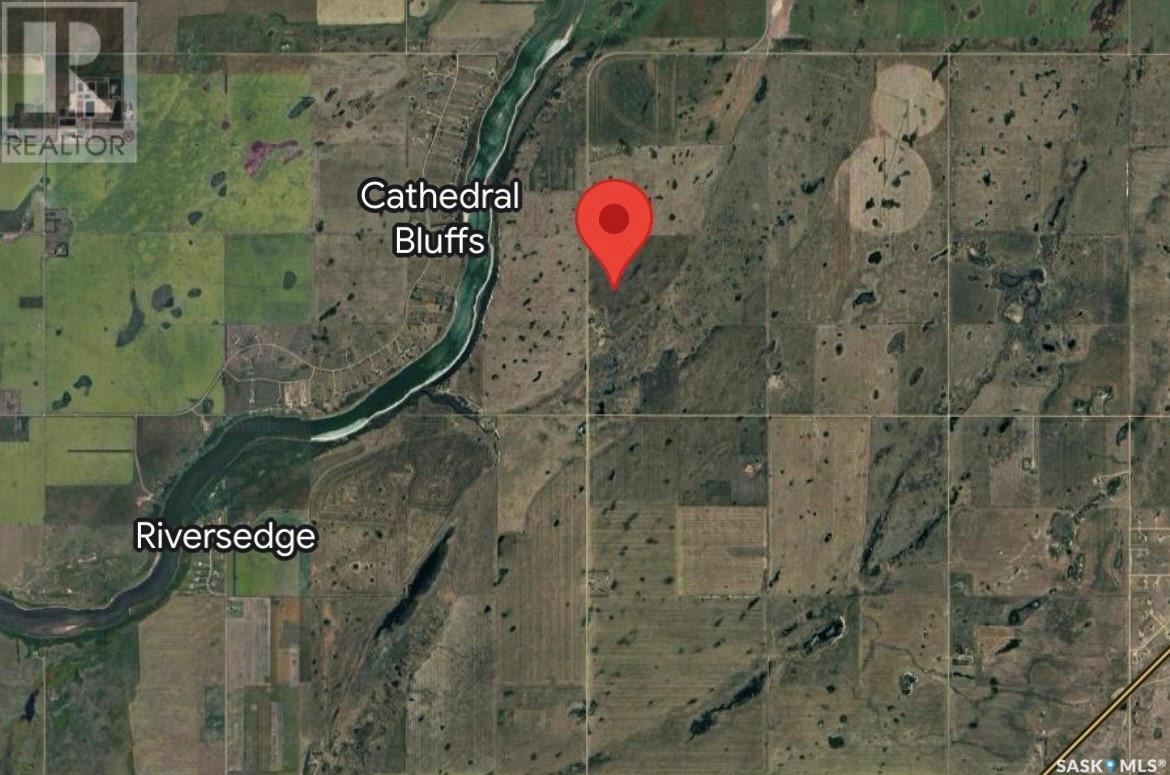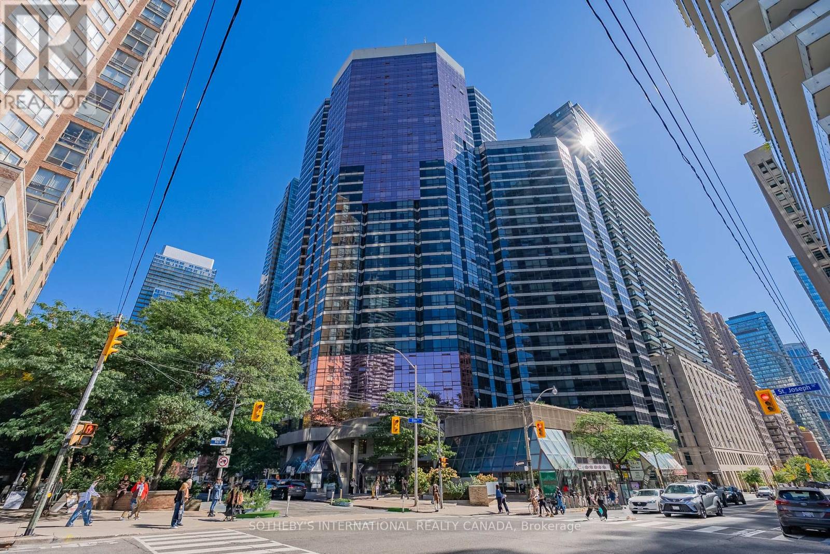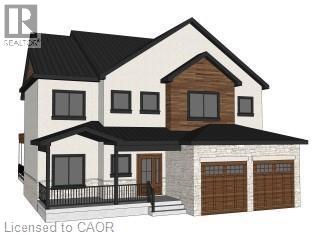0-12047 Garrison Road
Fort Erie, Ontario
BUILD YOUR DREAM HOME ON 25 ACRES OF LAND IN PRIME LOCATION OF FORT ERIE RIGHT ON GARRISON RD! MINUTES TO CRYSTAL BEACH / DOWNTOWN RIDGEWAY AND ALL AMMENITIES. SHORT DRIVE TO PEACE BRIDGE AND 15 MIN TO NIAGARA FALLS.\r\n BUYERS ARE RESPONSIBLE FOR VERIFYING ALL THEIR OWN DUE DILIGENCE FOR LAND INCLUDING BUT NOT LIMITED TO, PERMITTED USES, BUILDING PERMITS, PROPERTY TAXES, ZONING, LEGAL DECRIPTION, PROPERTY USES, CONSERVATION, SERVICES, ECT. & ALL APPROVALS BY THE TOWN OF FORT ERIE, NIAGARA REGION AND THE NPCA. HST IS "IN ADDITION TO" AND MUST BE INSERTED AS SUCH IN ANY OFFER. PLEASE SEE ATTACHED SUPPLIMENT DOCUMENTS FOR PERMITTED USES. (id:60626)
Royal LePage NRC Realty
4746 Vandorf Road
Whitchurch-Stouffville, Ontario
A Rare Find Premium Lot Offers Extra W--I--D--E 475 Foot Wide Lot Frontage With Full Frontal Clearing and Rear Forest On Approximately 15 Acres. Gorgeous Lot To Build The Home of Your Dreams. Sunny Property Is Stunning With A Southern Frontage Clearing. Area Offers Many Large Estate Homes and Properties, And Many Equestrian Facilities. Approval Letters, Site Plan, Design Plan and Survey All Available. Property is Located Conveniently For Commuters Sitting Minutes to 404/ DVP 401 Highways, and 10 Minutes to Go Train Station. All This Wrapped In A Rare Exquisite Landscape Nestled On The Prestigious Vandorf Sideroad. Property Enveloped By Newer Gate and Fencing. **EXTRAS** Please Book Appointments Through Front Desk With Immediate Confirmation, Please Do Not Walk Property Without Booking Through Front Desk. (id:60626)
Keller Williams Portfolio Realty
35 Clearview Heights
St. Catharines, Ontario
Nestled on the scenic escarpment in the prestigious south end of St. Catharines, this exceptional French Tudor-inspired estate offers over 6,000 sq. ft. of meticulously designed living space with panoramic city light views stretching as far as Lake Ontario on a clear day. Characterized by soaring ceilings, rich wood paneling, and exquisite craftsmanship, the home exudes timeless elegance and sophistication, with every detail curated to reflect the highest standards of luxury. The four-bedroom, four-bathroom layout is perfect for both grand entertaining and private retreat, and the expansive primary suite has been beautifully remodeled to include a spacious walk-in dressing room and a newly renovated 4-piece ensuite. Step outside to your own personal resort, complete with an in-ground pool, multiple covered patios across different levels, and professionally landscaped grounds with mature trees, an in-ground sprinkler system, and a cedar sauna, creating a serene, private oasis. The upgraded gourmet kitchen, hardwood floors throughout, and expansive windows that invite natural light add to the homes comfort and charm, while a full walkout to the backyard enhances the seamless indoor-outdoor flow. Additional features include a two-car garage, potential for secondary living quarters on the lower level, and close proximity to top schools, Brock University, shopping, and major highways. Set in a neighborhood of other prestigious estates, this remarkable home offers an unparalleled opportunity for luxury living in one of St. Catharines' most desirable locations. (id:60626)
Revel Realty Inc.
7907 Sixteenth Line
Wellington North, Ontario
A winding laneway tucked under a canopy of mature trees leads to this private 18-acre sanctuary, complete with a charming 2-BEDROOM GUEST HOUSE that mirrors the main farmhouse's rustic heritage. The welcoming wrap-around covered porch invites you to pause and take in the tapestry of natural features at your doorstep- sweeping countryside views, pastureland, and the gentle flow of the river, providing a serene backdrop in every season. Inside, the heart of the home lies within the combined family room and dining room, a spacious addition to the original 1880s farmhouse. Wide plank pine floors, handsome beams, and expansive windows frame panoramic views of the surrounding landscape, while vaulted ceilings soar above the family room, anchored by a rustic stone-and-brick fireplace, creating a warm gathering space that feels both historic and homey. The upper level hosts four inviting bedrooms, including a generous primary suite with a walk-in closet and a 4-piece ensuite, alongside a 3-piece main bathroom and the convenience of second-level laundry. A short distance from the main residence is a two-bedroom guest house with a rustic exterior that mirrors the farmhouse's heritage, and a tastefully updated interior with modern finishes, ductless heating and cooling (2023), and a chic wood stove. Equestrian enthusiasts will appreciate the two-stall barn with a new hydrant for year-round water, new fencing and gates on both the front and rear paddocks, and roughly 10 acres of hay fields, providing the perfect balance of pastoral beauty and functionality. Despite its rural setting, modern conveniences- including geothermal heating and cooling, high-speed internet, an on-demand Generac generator, EV charger, and a durable metal roof- combined with easy access to Arthur's amenities, schools, and services, ensure comfort without compromising the sense of seclusion. (id:60626)
Royal LePage Royal City Realty
56130 Heritage Line
Bayham, Ontario
Luxurious Estate with outdoor living oasis, dual garages and premier security. Welcome to your dream home. An exquisite estate that perfectly balances luxury, privacy, and everyday functionality. Designed for both families and sophisticated entertaining, this executive home offers spacious, thoughtfully planned living areas. As you enter the grand foyer a striking spiral staircase serves as a dramatic architectural focal point, leading to three generously sized bedrooms and two elegant bathrooms. Two floor-to-ceiling gas fireplaces enhance the ambiance in both the family room and formal living room, providing warmth and style. The formal dining room offers a warm and elegant space for family gatherings and entertaining guests, with room for a large table and decor suited to any occasion. A versatile den/home office provides a quiet and private area, ideal for working from home, studying, or managing daily tasks designed for comfort and productivity in mind. At the heart of the home, the expansive kitchen impresses with built-in appliances, quartz countertops, a walk-in pantry, breakfast bar, and a sun-filled dining area. The lower level boasts heated floors throughout the recreation room, games room, and bathroom ensuring year round comfort. Walk-up from basement to garage. The exterior is equally remarkable, featuring professionally landscaped grounds, a wide circular interlocking brick driveway and a stately brick facade that leaves a lasting first impression. The backyard is designed for connection, with multiple gathering area and a bubbling rock water feature. Water gently bubbles from the tops of three hand-selected stones, creating soothing sounds and a peaceful atmosphere an eye-catching focal point that blends naturally with the surrounding greenery. Enjoy dining in the covered, custom-built outdoor kitchen. The additional detached garage/shop offers extra space for vehicles, workshop or custom storage solutions. (id:60626)
RE/MAX Tri-County Realty Inc Brokerage
82 Pearson Road
Welland, Ontario
Welcome To An Exceptional Custom-Built Detached Home, A Country Estate Gracefully Set On A Sprawling 5-Acre Lot In The Heart Of The Niagara Region, Just A Short Drive To The U.S. Border. This Private And Secluded Oasis, With No Rear Neighbors, Is Surrounded By Mature Trees And A Serene Ravine, Complete With Wrought Iron Fencing. Step Into The Grand Foyer Featuring A Double Curved Staircase, Leading To An Elegant Home Boasting 4+1 Bedrooms And 4 Bathrooms. The Interiors Are Adorned With Hardwood And Stone Floors, And The Expansive Kitchen Includes A Central Island. (id:60626)
Homelife/future Realty Inc.
716173 18th Line
Blandford-Blenheim, Ontario
Sitting proudly on 15 acres of property, this one-owner brick ranch is the perfect mix of country charm & modern comfort. With 10 workable acres, the house is proudly perched on roughly 2 acres at the top of the property, offering peace, privacy, & amazing views of the farmland & river flats below. Step inside this meticulously cared-for home featuring main floor living, with entry from the spacious foyer or double car attached garage into the mud/laundry room for ultimate ease. The bright & airy open concept layout boasts hardwood flooring throughout most of the main level, adding warmth & elegance plus large windows flood the living spaces with plenty of natural sunlight & great outside views. The living room with fabulous gas fireplace creates the perfect gathering space. The kitchen is set up for both cooking & conversation with its island & breakfast nook, which opens to a wrap-around deck ...perfect for soaking up the country air & sights while enjoying that early morning coffee, evening glass of wine or watching the pool fun down below. The primary bedroom is retreat with dble closets & a unique 4-piece ensuite featuring a soaker tub. A second bedroom & 3pc bath complete the main lvl. Downstairs, the full walk-out basement is made for entertaining and family living - huge rec room (25'x35'), two add'l bedrooms(double closets)(one is currently set up as a games room), 3-piece bath, & ample storage spaces. From this space, you can go to the great outdoors - 20x40 in-ground saltwater pool, sloping grounds that are perfect for tobogganing in the winter, with farmland & river fats below. With almost 4000sq ft of living space, the handy central vac is a great help! Whether you're dreaming of a hobby farm, family retreat, or peaceful getaway, this property has it all.This exceptional property is a rare find...don't miss your chance to make it yours! **EXTRAS** Hot water tank, stove top, dishwasher, automatic garage door opener, central vacuum (id:60626)
The Realty Firm Inc.
716173 18th Line
Blandford-Blenheim, Ontario
Sitting proudly on 15 acres of property, this one-owner brick ranch is the perfect mix of country charm & modern comfort. With 10 workable acres, the house is proudly perched on roughly 2 acres at the top of the property, offering peace, privacy, & amazing views of the farmland & river flats below. Step inside this meticulously cared-for home featuring main floor living, with entry from the spacious foyer or double car attached garage into the mud/laundry room for ultimate ease. The bright & airy open concept layout boasts hardwood flooring throughout most of the main level, adding warmth & elegance plus large windows flood the living spaces with plenty of natural sunlight & great outside views. The living room with fabulous gas fireplace creates the perfect gathering space. The kitchen is set up for both cooking & conversation with its island & breakfast nook, which opens to a wrap-around deck ...perfect for soaking up the country air & sights while enjoying that early morning coffee, evening glass of wine or watching the pool fun down below. The primary bedroom is retreat with dble closets & a unique 4-piece ensuite featuring a soaker tub. A second bedroom & 3pc bath complete the main lvl. Downstairs, the full walk-out basement is made for entertaining and family living - huge rec room (25'x35'), two add'l bedrooms(double closets)(one is currently set up as a games room), 3-piece bath, & ample storage spaces. From this space, you can go to the great outdoors - 20x40 in-ground saltwater pool, sloping grounds that are perfect for tobogganing in the winter, with farmland & river fats below. With almost 4000sq ft of living space, the handy central vac is a great help! Whether you're dreaming of a hobby farm, family retreat, or peaceful getaway, this property has it all.This exceptional property is a rare find...don't miss your chance to make it yours! **EXTRAS** Hot water tank, stove top, dishwasher, automatic garage door opener, central vacuum (id:60626)
The Realty Firm Inc.
Johnson Land
Corman Park Rm No. 344, Saskatchewan
232 Acres available north east of the city, just minutes away from shopping and amenities! Enjoy the tranquility of acreage life, close to the river with lots of possibilities for future development. Directions: Going E on Hwy 41, turn left on RR 3043 and go north for 8.5kms (id:60626)
Realty Executives Saskatoon
Ph 7 - 1001 Bay Street
Toronto, Ontario
Your Little Slice of Paradise in the Sky awaits at Penthouse 7, an exceptional two-level residence offering an unparalleled downtown Toronto living experience. This gorgeous three-bedroom penthouse is of rare distinction, having undergone a meticulous top-to-bottom renovation in 2019. The main level flows effortlessly with an open-concept living, dining, and kitchen area, creating an ideal space for entertaining. Bespoke finishes include a wood-burning fireplace, designer lighting, and pot lights throughout. The true pièce de résistance is the breathtaking, unbelievable city views that provide a dynamic backdrop to everyday life. This is not merely a residence; it is a private urban sanctuary that exemplifies luxury and convenience at its finest. Location is everything. You're just steps away from the University of Toronto, the prestigious shops and dining of Yorkville, the Financial District, and everything world-class Toronto has to offer. Building amenities elevate the lifestyle, including 24-Hour Concierge, an Indoor Pool, a well-equipped Gym, and beautifully appointed Outdoor Terrace and Lounge areas. (id:60626)
Sotheby's International Realty Canada
21100 Dalton Road
Georgina, Ontario
Welcome to the heart of Jackson's Point!!! High profile corner . Prime retail Development/Investment property with existing building in growing community. Steps to Lake Simcoe. Close to new residential/commercial site. One of the best corners in Jackson's Point. Zoned C-1 to allow for a multitude of commercial uses including Retail, Office, Restaurant and many more. Don't miss the opportunity to establish this property into the growing community. **EXTRAS** Buyer to complete their own due diligence. Buyer to verify taxes and measurements. (id:60626)
Coldwell Banker The Real Estate Centre
103 Miles Road
Hamilton, Ontario
Luxury custom home to be built on premium treed country lot. Enjoy the peace and tranquility this home offers with all the amenities of city living just minutes away. Featuring transitional design with high-quality workmanship throughout. Work directly with the builder to choose your own finishes and make your dream home come to life! Upgrades available at reasonable prices. Builder is licensed by Tarion and new home warranty protection is included. (id:60626)
Exp Realty


