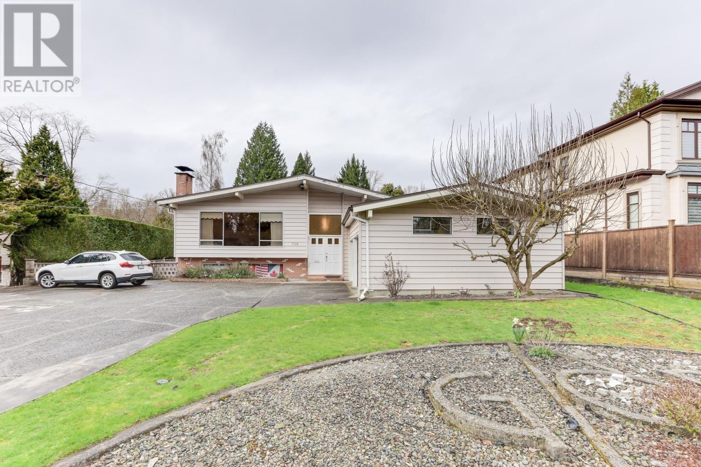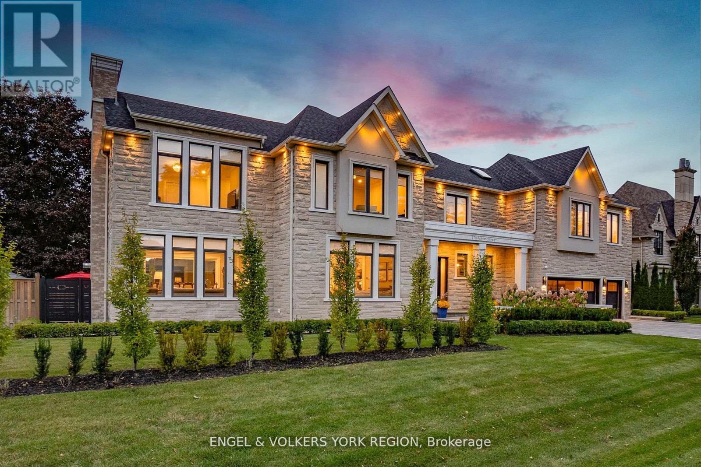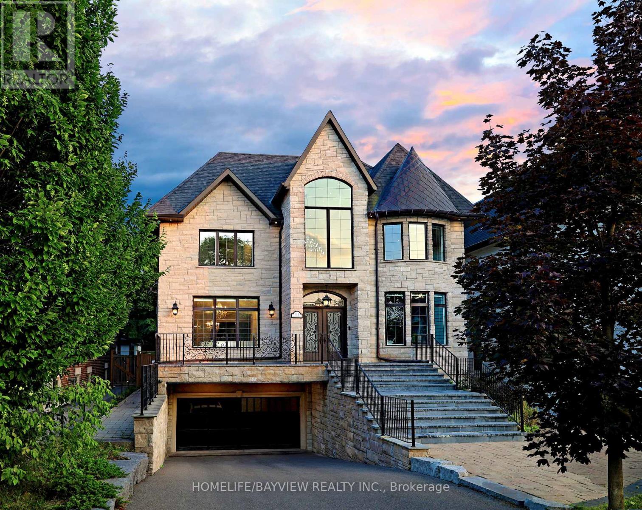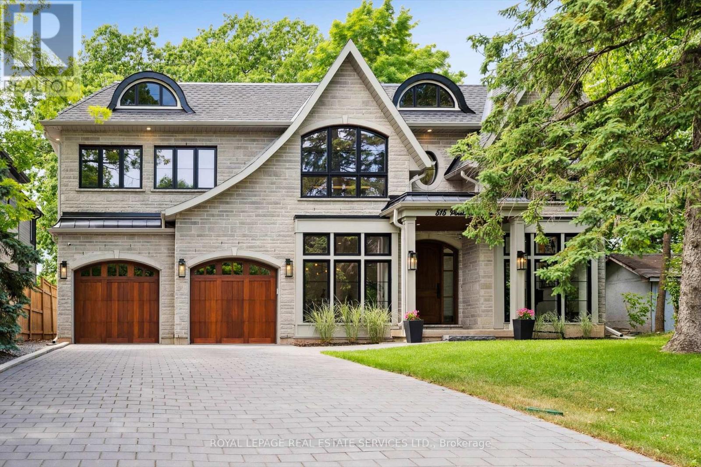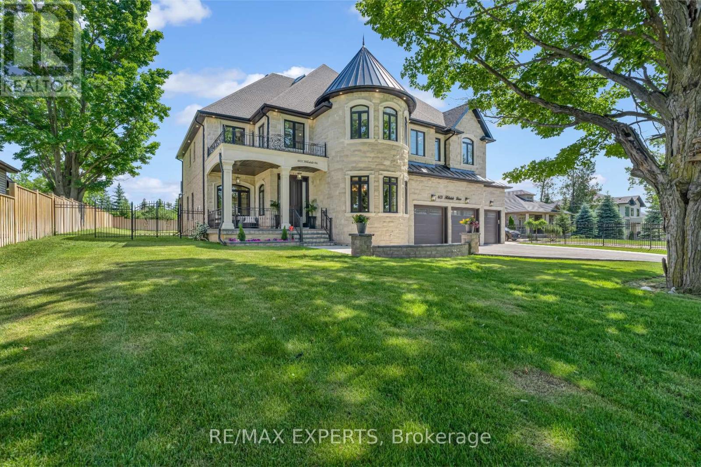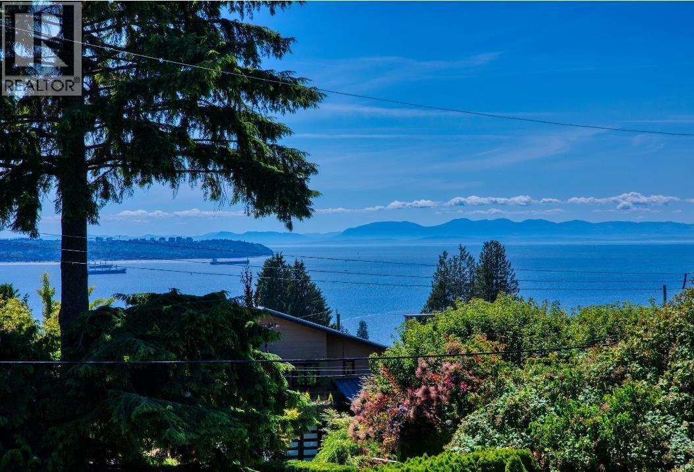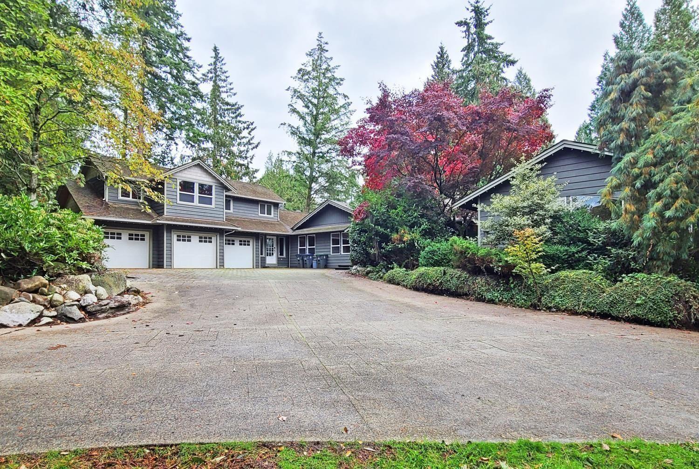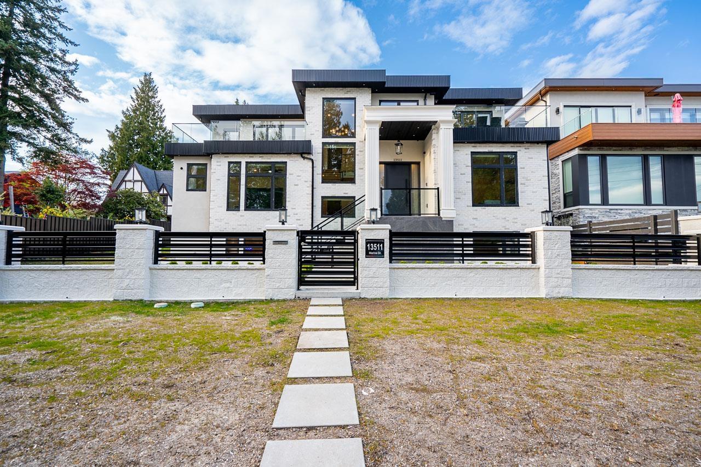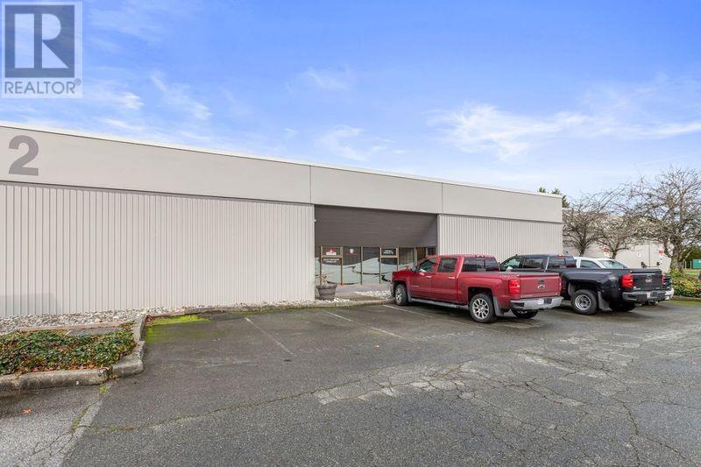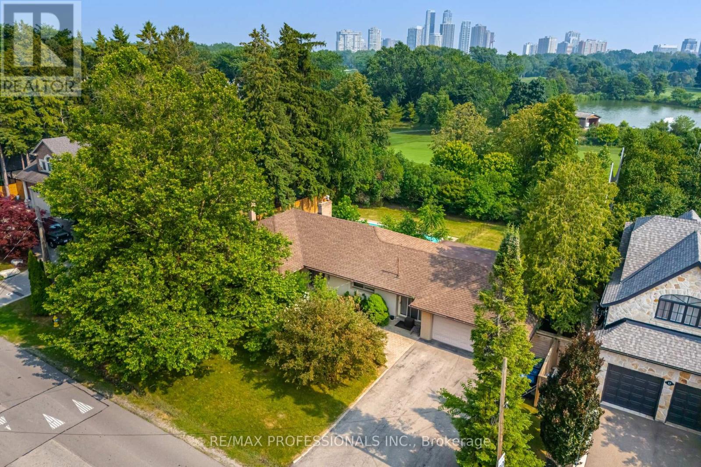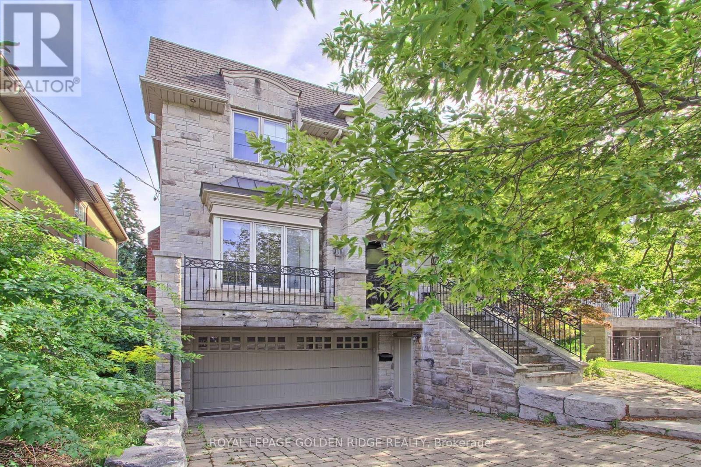7765 Government Road
Burnaby, British Columbia
Desirable location on prestigious Government Road, Burnaby. It is rare to find a house on a large 16,000sq.ft. lot. Bright, functional floor plan, hardwood flooring, 2 wood fireplaces, spacious living room with huge windows. Bonus: One-bedroom in-laws suite in the basement. Great potential for a development or simply move-in/rent. (id:60626)
RE/MAX Sabre Realty Group
178 Patton Street
King, Ontario
Gorgeous Designer Home Located In Sought-after Exclusive Pocket In King City. Featuring over 4,600 sq ft Above Grade With 4 Bedrooms and 6 Bathrooms, 10' Ceilings, Crown Mouldings, Wall Panelling, Designer Light Fixtures, Pot Lighting, Upgraded Hardwood Flooring and Porcelain Tiles. Open Concept Family Room, With Custom Wall Unit, Plus Add'l Family Room Loft on 2nd Floor.Chef-inspired Custom Kitchen Equipped With Quartz Countertops, Sub Zero Side by SideFridge & Freezer, Wolf 6 Burner Gas Stove, Wolf Oven & Microwave, Bosch Dishwasher. Primary Bedroom Features Accent Wall, Custom Cabinetry His & Her Walk In Closets, Ensuite with His and Her Vanities & Quartz Countertops.Fully Finished Basement with 9' Ceilings Perfect For Nanny or In Law Suite, With a Bedroom, Bathroom, Family Theatre Room with Fireplace, Gym, Wet Bar & Cedar Wine Cellar. Professionally Landscaped With Heated Driveway and Garage, 3 Car Garage & Parking For 9 Cars, Maintenance Free with Irrigation System. (id:60626)
Engel & Volkers York Region
10560 Granville Avenue
Richmond, British Columbia
Rare opportunity in central Richmond! This over 3.80+sncre lot is located on prestigious Granville Avenue and offers endless potential. With AG1 zoning in the ALR, it´s perfect for a custom estate home and agricultural use. Enjoy close proximity to top-rated schools, shopping, dining, and transit. Just minutes from Richmond Shopping Centre, Garden City Park, and McNeill Secondary. Easy access to highways and Vancouver. This flat, rectangular lot is a blank canvas-build your dream today! Buyer to verify development potential with City of Richmond. (id:60626)
RE/MAX Heights Realty
111 Hillview Road
Aurora, Ontario
***Heated Driveway & Stairs ****Truly exquisite architectural masterpiece located on the finest street in prestigious Aurora village with the most exceptional material, finishes & Millwork. This natural stone facade Nestled On A Generous 50X198.94 FT.Lot With A private sun filled south facing With Over 8000 Sq. Ft.Of living space. Magnificent open concept with grand foyer, Soaring ___10'___ ceiling on all levels, radiant-floor heat for all upper level baths, driveway and stairs. Paneled office w/p room ideal to convert to in-law room, This Exquisite Residence Features 4+1 well-scaled Bedrooms, Each Thoughtfully Designed With Its Own Ensuite Bathrooms & walk-in closets. The Primary suite is an oasis complete with walk-out to a private balcony overlooking the garden, Fireplace, walk-in closet and skylight Offering Privacy And convenience For Every Resident. The Finished Walk-up Basement Is Complete With A Wet Bar & Sauna, Guest Room. Equipped With State-Of-The-Art High End Finishes including 6 Sky lights, Paneled Walls, built-in speakers **EXTRAS** Designer chandeliers, Custom chef Kitchen W/top of the line appl., Island & Servery to dining area,Walk-in wine Cellar, Elevator to all levels, Pet Wash station ,Close to high ranking Schools - *St. Andrew's College *,This property is more than just a home, it's a dream come true. (id:60626)
Homelife/bayview Realty Inc.
515 Pineland Avenue
Oakville, Ontario
ARCHITECTURAL EXCELLENCE! CUSTOM MODERN MASTERPIECE! Designed by acclaimed architect Jeff Cogliati of Bloom Architects, this newly built showpiece blends contemporary elegance with timeless design. Set on a sprawling 0.22-acre lot, the home commands attention with its sculptural stone façade, dramatic sloping roofline, and cedar-clad insulated garage doors. Inside, natural light pours through expansive double-height slot windows, framing a serene Zen Garden courtyard - the centrepiece of the main level. A floating architectural mono-beam staircase with solid white oak treads anchors the space, leading to a breathtaking two-storey living room, dining area, and chef's dream kitchen built for entertaining. Enjoy a large central island, Sub-Zero refrigerator, Wolf six-burner gas cooktop, double wall ovens, and prep kitchen with second dishwasher. The kitchen and all bathroom vanities feature custom millwork, showcasing exceptional craftsmanship and design continuity. Accordion glass doors open to a covered terrace with built-in speakers and pot lights, perfect for effortless indoor-outdoor living. Upstairs, discover the luxurious primary retreat with dual walk-in closets and spa-inspired 5-piece ensuite featuring heated flooring. The junior primary suite also boasts heated flooring throughout, including the ensuite and dressing room with vanity. Two additional bedrooms share a well-appointed 5-piece main bath. Additional highlights include engineered 7.5" white oak hardwood floors throughout, private two-storey office with Zen Garden views, oversized mudroom with second powder room and direct backyard access, integrated in-ceiling speakers, and two high-efficiency HVAC systems dedicated to each floor for optimal comfort and climate control. Ideally located near top-rated schools, shopping, dining, highways, and the GO Train, this rare offering delivers unmatched craftsmanship, thoughtful design, and modern luxury for both relaxed family living and inspired entertaining (id:60626)
Royal LePage Real Estate Services Ltd.
6131 Hillsdale Drive
Whitchurch-Stouffville, Ontario
This 8,600 sq ft custom-built estate sits on a rare 100 x 200 ft lot, just a 5-minute walk to Musselmans Lake. Featuring 5 bedrooms, 6.5bathrooms, and a finished basement with 9' ceilings, the lower level includes a full kitchen, dining area, living room, gym, dance studio,movie theatre, bar, and full bathroom. The basement has a rear entry (not a walk-out) and is ideal for extended family or future rentaluse. Outdoors, enjoy a heated fiberglass pool, hot tub, and fire pit, perfect for summer entertaining. Rough-in for an outdoor washroomand concrete posts for a future cabana add even more potential to the backyard oasis. Complete with an elevator, EV charger, premium finishes, and resort-style amenities, this is luxury living at its finest. (id:60626)
RE/MAX Experts
2233 Palmerston Avenue
West Vancouver, British Columbia
RARE BUILD-READY LOT IN UPPER DUNDARAVE! Enjoy this premium 9,981 sq.ft. lot with 72 ft frontage and spectacular views of the Lions Gate Bridge, City of Vancouver, Mt. Baker, and the ocean all from the main floor. This property comes with approved plans for a 5,427 sq.ft. luxury residence (including coach house) and is fully ready to start construction. Located in one of West Vancouver´s most prestigious areas, just a 5-minute drive to Mulgrave and Collingwood Schools. An ideal opportunity for builders, architects, or families to create their dream home in a truly rare view location. (id:60626)
Royal LePage Sussex
13812 32 Avenue
Surrey, British Columbia
Incredible 1.18-acre estate with a fully renovated rancher nestled in a private, park-like setting featuring a gourmet Miele kitchen with granite counters and breakfast bar, a luxurious primary suite with two walk-in closets and spa-inspired ensuite, plus air conditioning, hardwood floors, media room, triple garage, and two laundry rooms; bonus living area above the garage with bath and walk-in closet, separate guest house with full kitchen, new bath and loft, and resort-style outdoor amenities including an in-ground saltwater pool with lifesaver cover, hot tub, firepit, and large patio with gas BBQ hookup-all within walking distance to Elgin Corners Mall. (id:60626)
Century 21 Coastal Realty Ltd.
13511 Marine Drive
Surrey, British Columbia
Experience this architectural modern masterpiece offering spectacular ocean views, custom designed 7 B/Rs & 8 W/Rs, located just steps to the beach! Exquisite design & quality finishes create a stunning res. embracing the security and convenience of today's active family lifestyle. Enjoy the reverse style with Master BR, Deck and full bathroom on top floor, main level has 3 Bed & 3.5 Baths, Home Theatre with a big screen, Entertainment Room, Sauna, Guest Bedroom in the basement that features stunning bar & wine rack. The state-of-the-art features include a gourmet kitchen with high end appliances, waterfall island, spice kitchen, office, elevator, home automation, 20 Speakers, hardwood flooring, 2 big decks on top level with water views, legal 2 Bed legal suite. Handicap Accessible (id:60626)
Selmak Realty Limited
2 11771 Horseshoe Way
Richmond, British Columbia
Prime Commercial Opportunity ' Strata Warehouse/Office Space Own 6,282 sq. ft. of main-floor space in a well-maintained strata warehouse/office complex. Features include 5 private offices, 2 washrooms, a spacious boardroom, reception area, lunch room, and bonus 2,984 sq. ft. of upper storage. The unit is fully finished with high-quality improvements and offers a flexible layout to suit a variety of business needs. Two grade-level loading doors provide excellent functionality for operations. Conveniently located near Highway 99 and Vancouver International Airport, this property offers seamless access for logistics and travel. Ideal for businesses seeking a professional space with warehouse utility and office comfort. Don't miss out'book your private showing today! (id:60626)
Homelife Benchmark Realty Corp.
55 Bywood Drive
Toronto, Ontario
Stunning, matured treed lot, south facing back yard with 100' fully backing onto Islington Golf Course! Has been approved for severance, creating 2 lots measuring 50' x 121' each with 2025 survey and building plans. One of a very limited inventory of homes backing onto Islington Golf Course. In winter months, one can walk through the snowy drifts and quiet area. Become a member and walk to 'work' on the course. Rare opportunity! When it is gone, it is gone. Close to Islington Subway and buses, Rosethorn JS, first class amenities to explore. Being sold as land value only. Appointment required to walk property. No interior visits permitted. (id:60626)
RE/MAX Professionals Inc.
99 Bannockburn Avenue
Toronto, Ontario
Stunning Custom-Built Luxury Home in One of Toronto's Most Coveted Neighborhoods! This elegant, meticulously crafted residence boasts a perfect blend of luxurious finishes and grand architectural features throughout. Enjoy a sun-drenched south-facing backyard with walk-outs from the main level to a beautiful deck, plus walk-out from the finished basement. The main floor features dark-stained oak flooring paired with imported limestone tiles in the hallway and kitchen. The gourmet chefs kitchen is a showstopper, offering luxury granite countertops, a massive central island with breakfast bar, and an open-concept layout that flows seamlessly into the family room perfect for entertaining. Fully finished basement with a wet bar, media room, playroom, and mudroom .Classic stone and brick exterior for timeless curb appeal. This home truly offers upscale living in one of Toronto's most desirable communities. (id:60626)
Royal LePage Golden Ridge Realty

