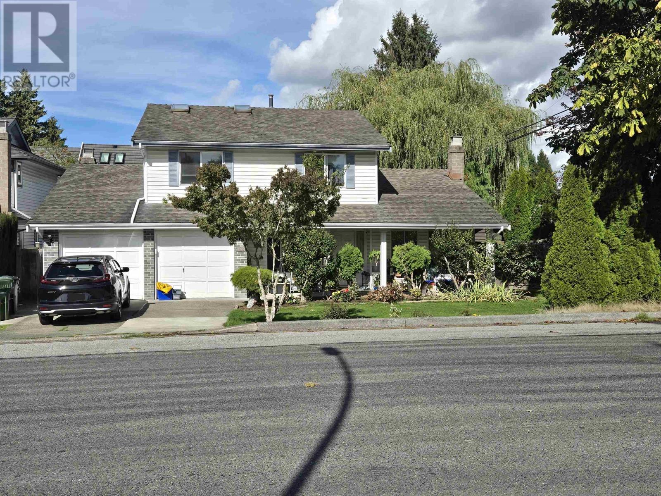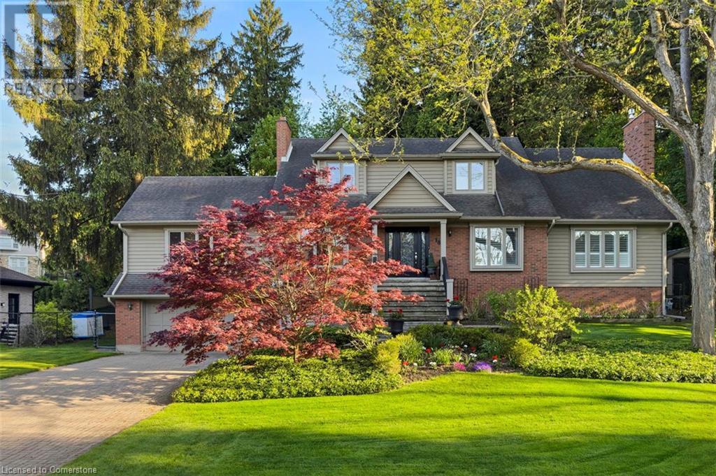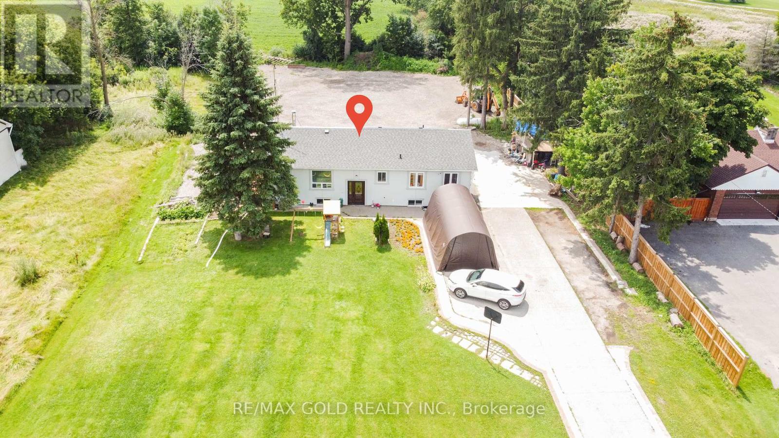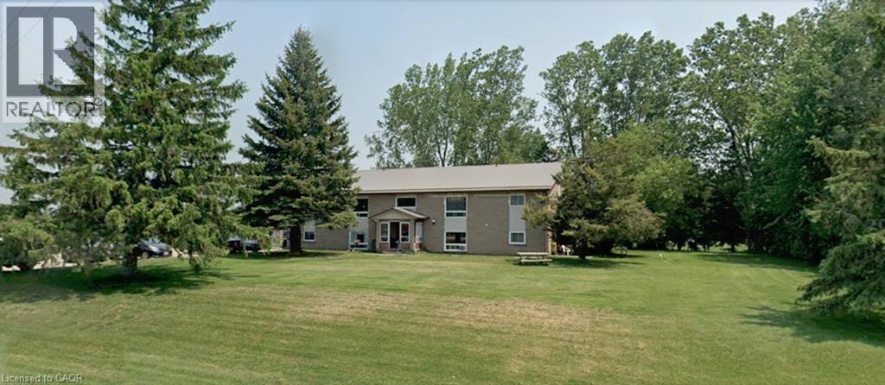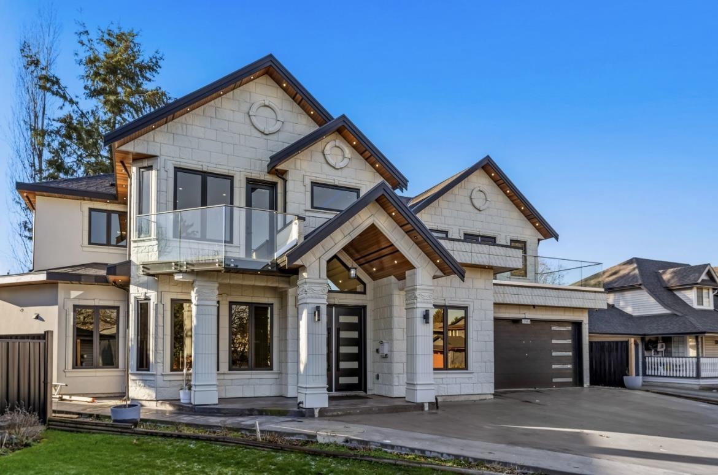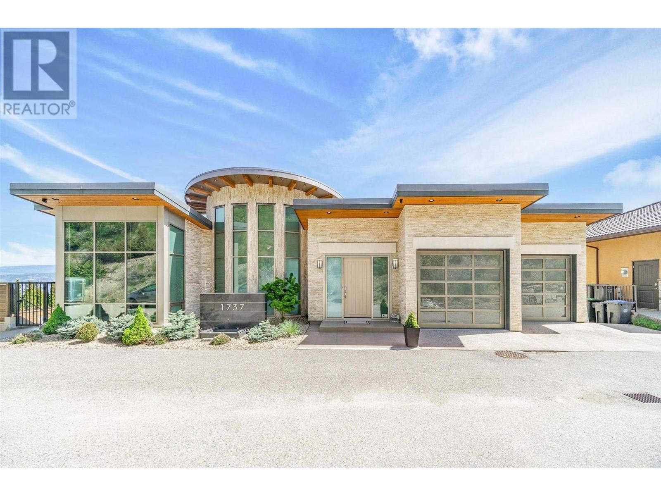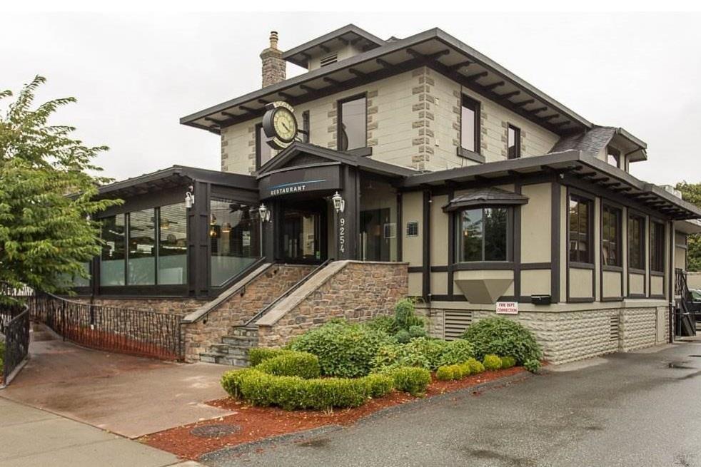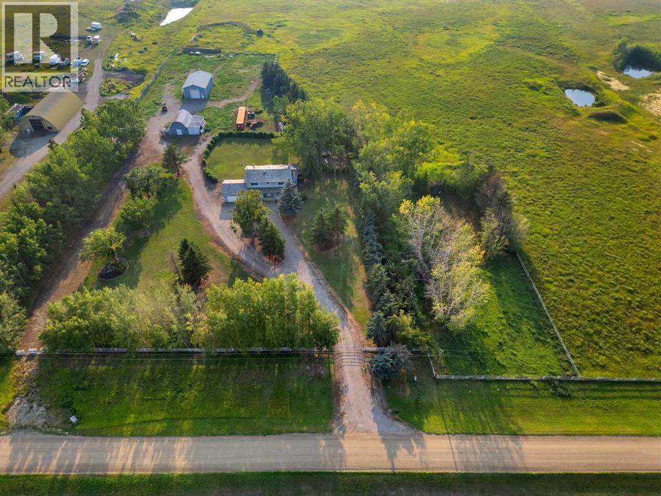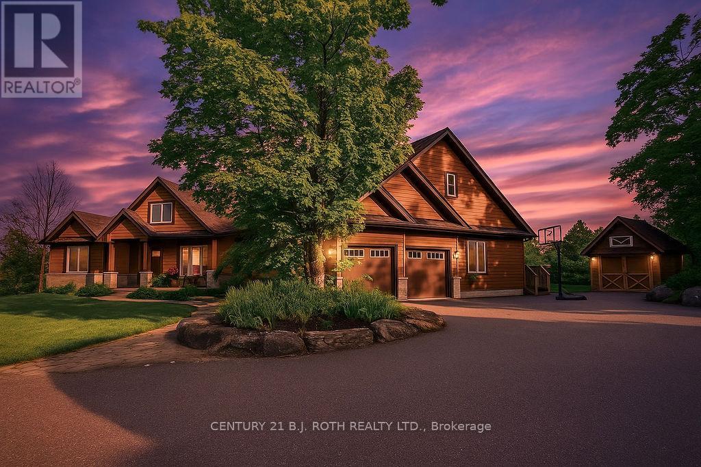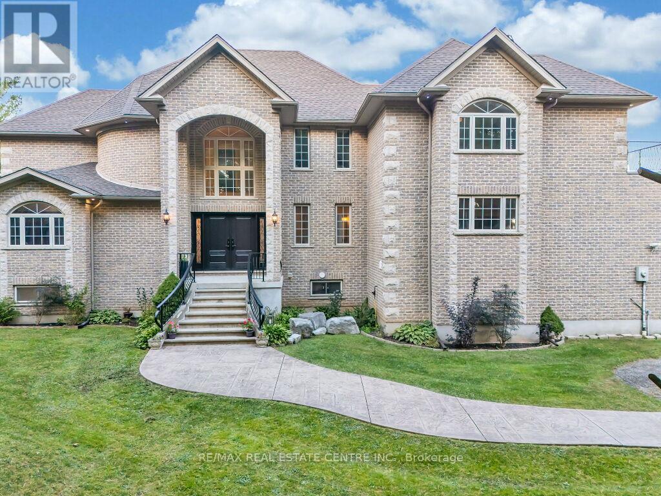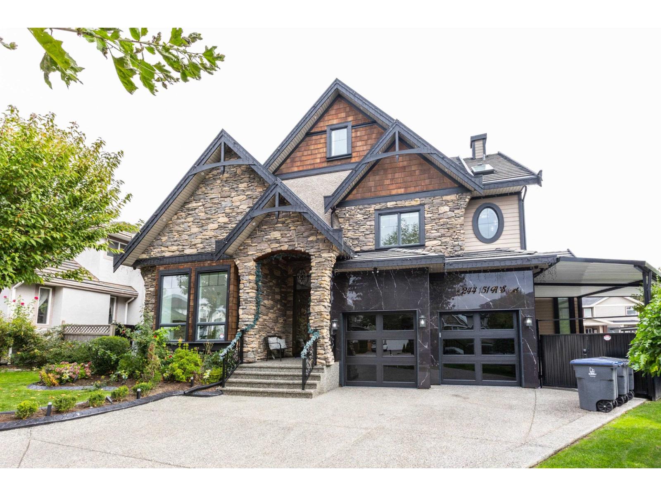3991 Moresby Drive
Richmond, British Columbia
Builders and investors, this is your chance to secure a prime development lot on No.1 road in Richmond BC just minutes from Steveston Village. Potential for townhouses, multiplex, and more! With the neighboring property 7951 Thormanby Cres. & 3951 Moresby Dr. also for sale (around 20,000sqft combined), you can expand your project and maximize returns. Located just a 5-minute drive from the heart of Steveston Village, this is a rare opportunity in a growing area. Reach out today to explore the potential! (id:60626)
1ne Collective Realty Inc.
Jovi Realty Inc.
18 Stonegate Drive
Hamilton, Ontario
Imagine waking up every morning to your very own cottage-in-the-city, surrounded by the sights and sounds of nature! Travel to the end of this rarely visited cul-de-sac to find #18 Stonegate Drive peacefully perched amongst mature trees. An idyllic setting carved along the Dundas Valley! Avid outdoor enthusiasts will enjoy the path on Stonegate Drive connecting to Ancaster Heights park and cycling/hiking trails. This stately property with expansive 142FT X 142FT lot comes to life in spring and summer amongst serene views, mature gardens, heated salt water pool with waterfall, privacy from neighbours and numerous outdoor zones to enjoy! Better yet? Grand principle rooms and multiple bonus spaces offer flexibility to transform this home to five or six bedrooms if desired. Adaptable with potential for large families, multi-generations or business-from-home with garage entry and separate side entrance to lower level. Offering an additional bedroom, bathroom, wet bar, fitness room, living and games room, the lower level is filled with opportunity. The main level is a rare find, as a sprawling layout offers privacy and separate wings for entertaining and daily enjoyment, amongst hardwood flooring, fireplaces, cathedral ceilings, oak accents and classic wainscotting. With breathtaking views from both the cheery sunroom and classic eat-in kitchen, you’ll love reading, relaxing, prepping and hosting with the great outdoors as your backdrop. An impressive upper level includes the primary suite with walk-in closet and dressing room, flexible for 4th bedroom transformation. Don’t miss the spa-like ensuite with soaker tub and glass shower! While amenities, restaurants and Hwy access are within’ mere minutes, this Ancaster paradise feels like you’re a world away from the hustle and bustle!. Come explore the road less travelled to a hidden gem of a location that exudes serenity, peace and calm. RSA. (id:60626)
Royal LePage State Realty Inc.
8182 Hornby Road
Halton Hills, Ontario
Beautiful 5 Bedroom, Well Maintained House In Approx. 1 Acre lot In Halton Hills. A lot of space for parking. Great Opportunity for Investors and Developers. Comes in the Premier Gateway Phase 1BEmployment Area Secondary Plan, Adjacent properties already in Industrial Development stage with the city in FRONT, BACK AND SOUTH side of the property. Buyers interested in Industrial Development must verify permitted uses independently with the City Authorities. (id:60626)
RE/MAX Gold Realty Inc.
520 Main Street
Shelburne, Ontario
For more information click the brochure button below. Fully Tenanted 9-Plex in the town of Shelburne with tons of potential! Amazing opportunity to own this amazing 9-plex building on 2.8 acres of land! It doesn't get more turn-key than this! Currently tenanted. All financial documents available. 9 units in total: Metal roof. Separate hydro meter for each unit. Parking for 10+ cars. This Building Is A Two Story, Well Maintained Building. Four Units On Lower Level And 5 Units On Upper Level. Built In 1978. The Property Is Approx 2.8 Acres. One of a kind and endless opportunities! (id:60626)
Easy List Realty Ltd.
13032 62b Avenue
Surrey, British Columbia
Welcome to this beautiful, newly constructed 5 bedroom 6.5 bathroom home which blends contemporary design with unparalleled comfort. With a sleek, modern exterior and an open concept layout this property is perfect for those who appreciate both style and functionality. The top floor consists of 4 spacious bedrooms with walk in closets and ensuite's as well as a a laundry room, flex area and 2 large balconies. The spacious main floor features large windows with lots of natural light, a spice kitchen, home office, and a large games room equipped with a bar and bi-folding glass doors leading to a beautiful outdoor space.This home features A/C, security system, LED lighting and built in speakers. There is a bonus option for a potential of 1 or 2 side suites. *OPEN HOUSE Sunday June 1, 2 - 4* (id:60626)
Century 21 Coastal Realty Ltd.
4 Thimbleweed Street
Markham, Ontario
Stunning 4-bedroom detached home in the prestigious Wismer community of Markham. Situated on a premium 50' lot, this elegant residence is ideally located near top-rated schools, including Bur Oak Secondary, Wismer Public School, and Fred Varley P.S. The home features a spacious layout with 10-ft ceilings and hardwood flooring throughout, complemented by an open-concept kitchen with granite countertops, custom cabinetry, and high-end stainless steel appliances. Spacious den ideal for a home office. Additional highlights include a double garage with epoxy flooring, California shutters, pot lights, a central vacuum system, an oversized primary bedroom with large walk-in closets, and four beautifully upgraded bathrooms. Conveniently located close to parks, schools, public transit, Mount Joy GO Station, and premier shopping destinations like Markville Mall. (id:60626)
Royal Canadian Realty
1737 Scott Crescent
West Kelowna, British Columbia
Bright lights. Big city views. This 4500 sq ft custom built luxury family home simply has it all. 4 bdrm. 5 bath. Luxurious primary suite w/spa ensuite on main. Smart 3 bedrooms on lower level.16x32 concrete pool. Hot tub. Multiple patios. Gym. Theatre. Wet bar. Wine cellar. Steam shower. Heated tiles. h/w on demand. Oversized 3 car garage. 2 laundry rms. Power blinds. Built in audio. The cantilevered stairs are a work of art. Masterfully engineered to last a lifetime this home was built to the highest standards with best in class structure, commercial windows and is set on a peaceful and private 1.1 acre lot overlooking Okanagan Lake + the sparkling lights of downtown Kelowna. Low maintenance landscaping. Private entrance on a no-thru street. Replacement cost estimated at $3.3M+. Very central location just mins to downtown, lake, schools, wineries, shopping, parks, trails and easily accessible from Hwy 97 (id:60626)
Engel & Volkers Okanagan
9254 Nowell Street, Chilliwack Proper East
Chilliwack, British Columbia
Looking for an awesome investment opportunity, look no further! There is a beautiful 5000 sq ft building sitting on just under 1/2 acre of commercial land (17,000 square feet) awaiting your ideas. This is a PRIME LOCATION walking distance away from the brand new 1881 -Downtown Development on Yale, bus stops, restaurants, coffee shops, University College of the Fraser Valley, Chilliwack General Hospital, Recreation, Fraser Valley Regional Library, Supermarkets and more. As an added bonus this property could be purchased as part of a land assembly and rezoned high rise, this process was started 3 years ago and is very close to completion. Call today for details! * PREC - Personal Real Estate Corporation (id:60626)
Exp Realty
233081 Glenmore View Road
Rural Rocky View County, Alberta
18.82 Acreage, Rectangular lot, great property with house Barn and Shop. The 2 story 2192 Sq feet house with 4 bedroom, 3 full bath. Main floor has Living room, family room, Office, Kitchen, dinning room, laundry, and 3 pcs bath. Living room has fire place, and patio door to the deck, with cover hot tub and sauna (As-is) . Main floor office has built in desk, and oak panels. Country style kitchen with lots of white cabinets. Upstairs 4 bedrooms has Primary room with 4 pcs ensuite, and walk in closet, and other 3 bedrooms are good size, and 4 pcs main bathroom. Bedrooms has new carpets, and main floor has wood flooring. Workshop has compressor (as-is) for mechanically enthusiast, Barn and storage, Well water + Garage has 2 potable extra water tanks. Backyard has lot of trees, partially fenced and many more. Nearby by school in Chestermere, and close to Glenmore trail, heather and glen golf course. (id:60626)
Maxwell Capital Realty
19 Reid's Ridge
Oro-Medonte, Ontario
This extraordinary estate, set on 8.6 acres, offers a thoughtfully designed layout that blends luxury, privacy, and functionality. Originally built as the builder's own home, it features a multi-generational living space with distinct yet connected areas, ideal for families who want both closeness and independence. The open-concept design flows seamlessly across the main floor, loft, and walk-out basement, creating an inviting atmosphere for both everyday living and grand entertaining. The expansive kitchen, connected effortlessly to the living and dining areas, is perfect for hosting large gatherings. The primary suite is a masterpiece, boasting built-in cabinets, a spacious walk-in closet, and a spa-inspired bathroom with dual vanities and a unique shower with two separate entrances. With five bedrooms plus a fitness room that can serve as a sixth bedroom home offers abundant space. Movie nights will never be the same thanks to your private theatre, making trips to a movie theatre a thing of the past! Step outside to the stunning covered deck, where you'll enjoy breathtaking views offering unmatched serenity. With over 6,500 square feet of finished interior space, this home is truly a rare find best appreciated in person to fully experience its exceptional layout and design. Measurements as per Geo Warehouse 350.94 ft x 849.28 ft x 305.11 ft x 9.82 ft x 9.82 ft x 9.82 ft x 9.82 ft x 9.82 ft x 9.82 ft x 9.82 ft x 145.59 ft x 695.97 ft x 929.12 ft (id:60626)
Century 21 B.j. Roth Realty Ltd.
Homelife Frontier Realty Inc.
12601 Nassagaweya Puslinch Tline
Milton, Ontario
This stunning custom-built home features 5 spacious bedrooms and is set on a lush 2.39- acre lot, offering a tranquil retreat surrounded by other custom homes. The entrance boasts an impressive open-to-above foyer, leading to a welcoming family room, a cozy living room, and an elegant dining area-perfect for entertaining. The main floor includes one bedroom and a well-appointed a bath, providing convenience and accessibility. Upstairs, you'll find 3 additional full baths, ensuring ample facilities for family and guests. The recently finished basement adds significant living space, complete with two bedrooms, Full bathroom, and a generous living area. The master bedroom is a true highlight, featuring a private walk-out to a balcony that offers serene views of the surrounding fields. Outdoors, a spacious wooden deck provides the perfect spot to relax and take in the beautiful landscape. with easy access to Guelph, Hwy 401, and Rockwood, this home combines luxury living with accessibility. (id:60626)
RE/MAX Real Estate Centre Inc.
8244 151a Street
Surrey, British Columbia
Welcome to this magnificent 3-Storey Home in highly desirable Bear Creek.Main flr features elegant Living/Dining, a Huge Open Kitch with new SS appliances, a Wok Kitch, & full bath. 2 master bedrms above with WIC. Bsmt has 2 mrtg helpers plus a media rm with wet bar.Upgraded with New Central AC, new flring/paint throughout, & a brand-new generator. Enjoy a backyard oasis with Swimspa, outdoor gas fire pit, & secure RV prkg via a remote slide gate & back alley access. Practical upgrades include an EV charger, RV plug-in outlet, new garage dr, new skylights, & new gutters.Interior luxury boasts electric blinds, new chandeliers/lighting, & fully renovated washrooms with rainfall shwers & bidets. Suite features a brand-new kitch (dishwashers,fridge,stove,exhaust fans).Cls to amenities & schls. (id:60626)
Century 21 Coastal Realty Ltd.

