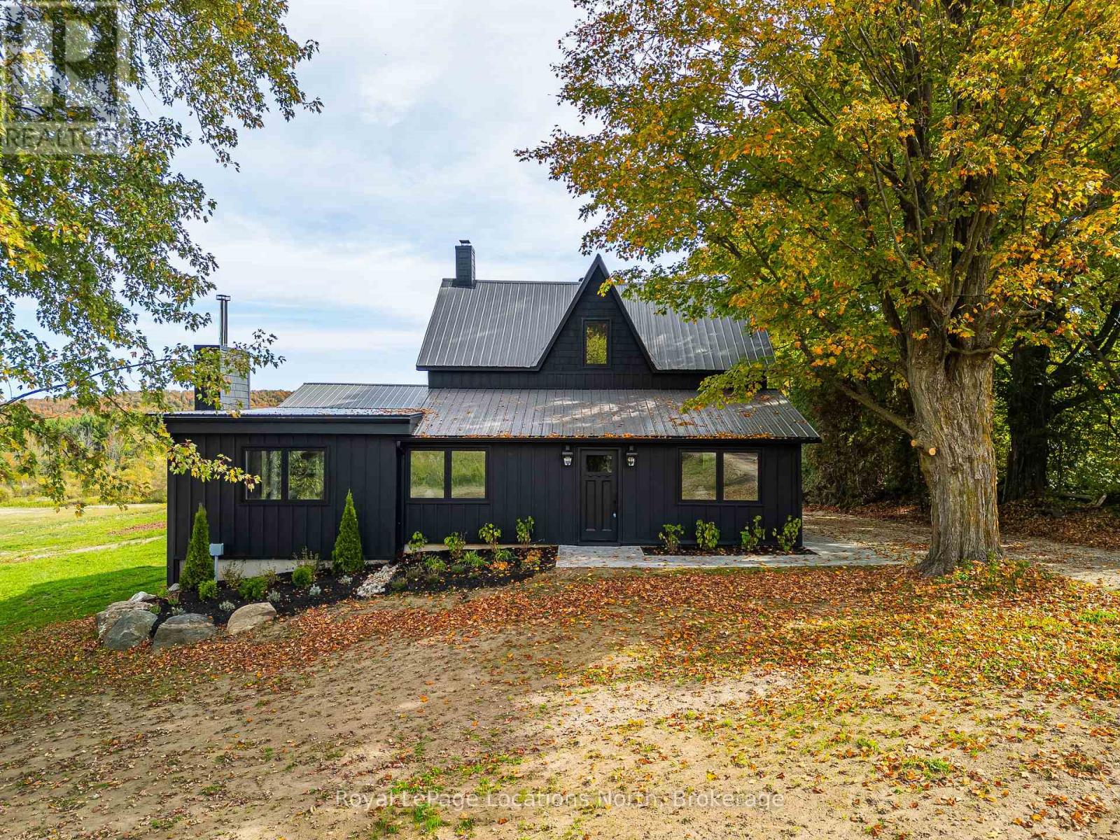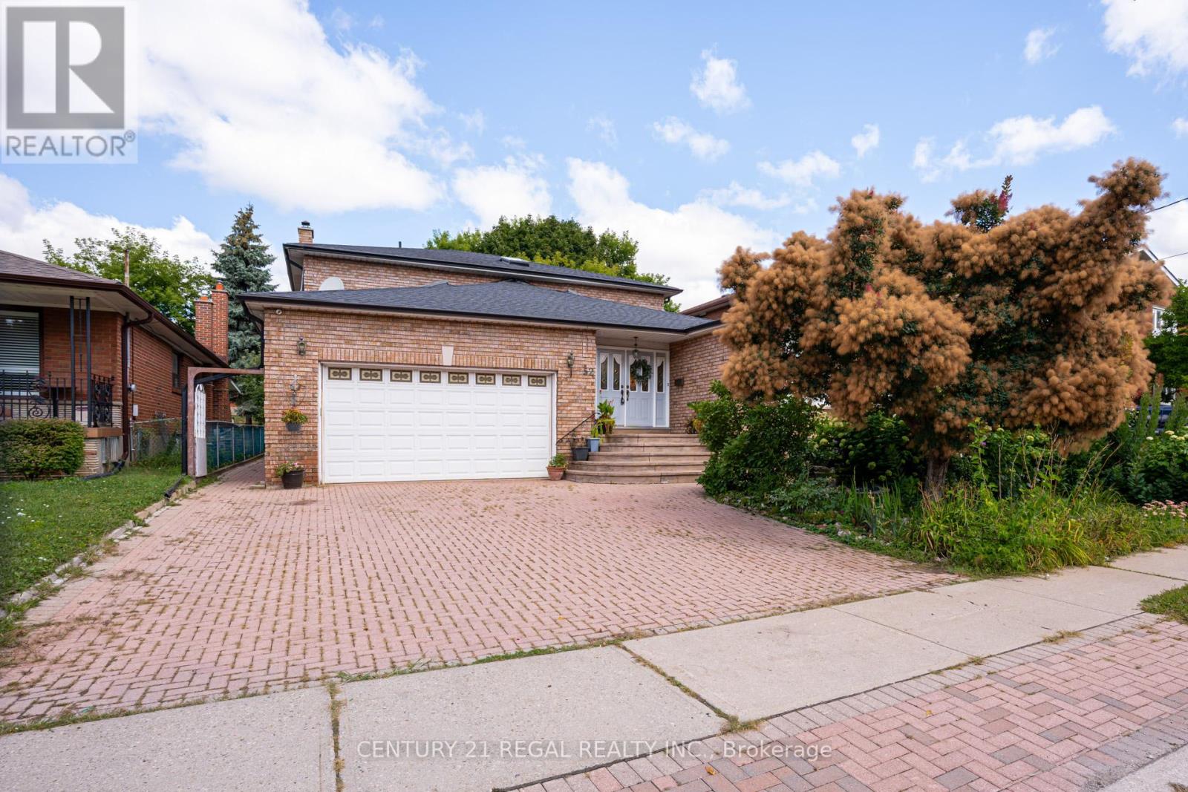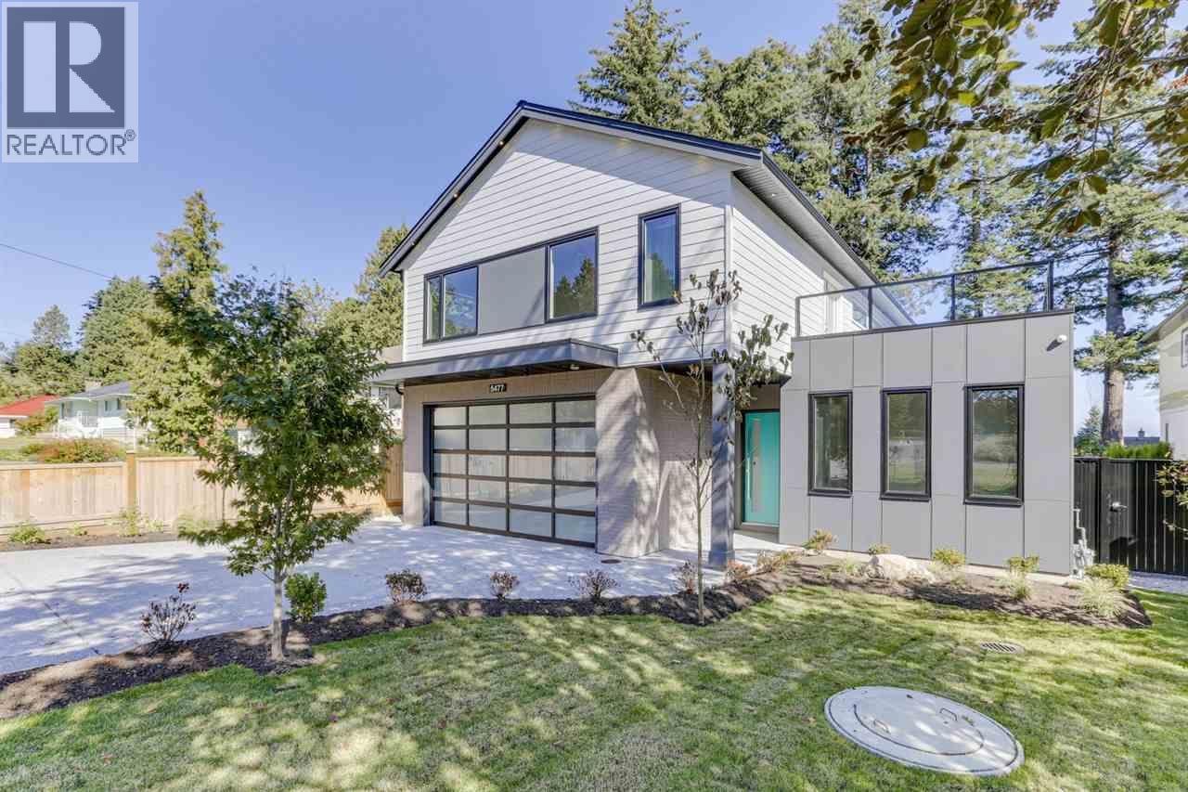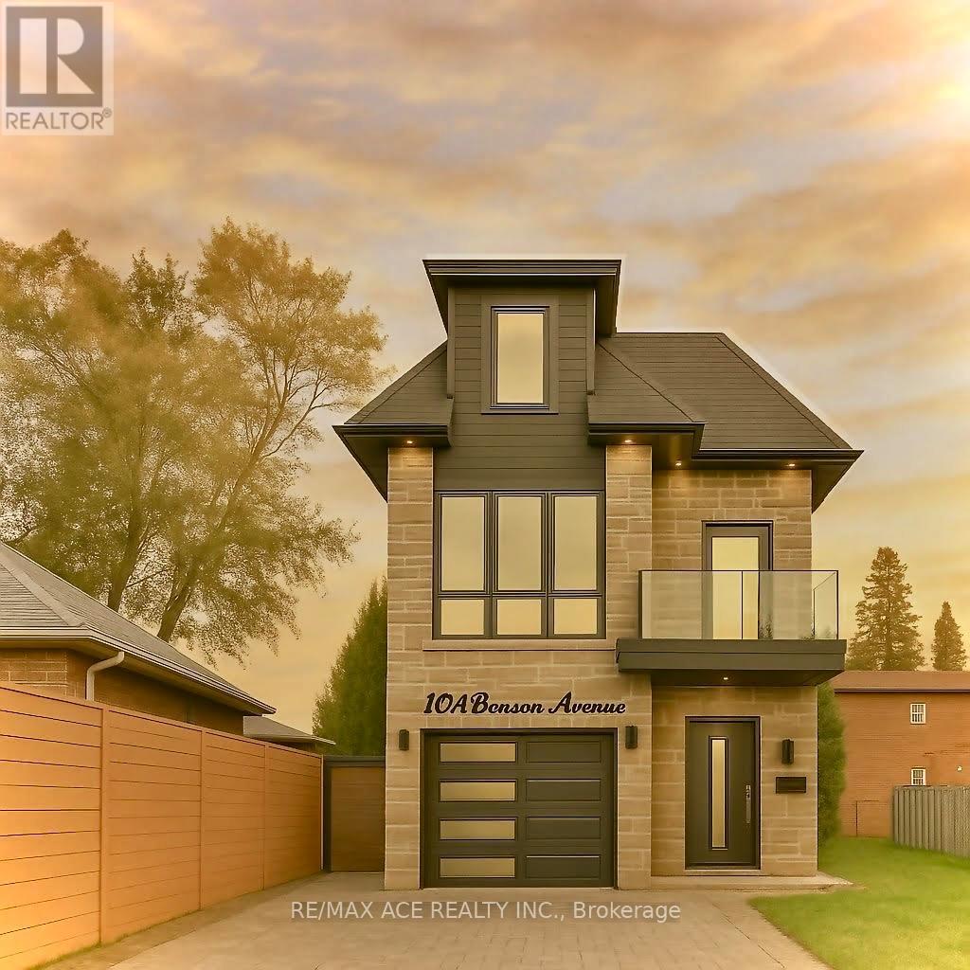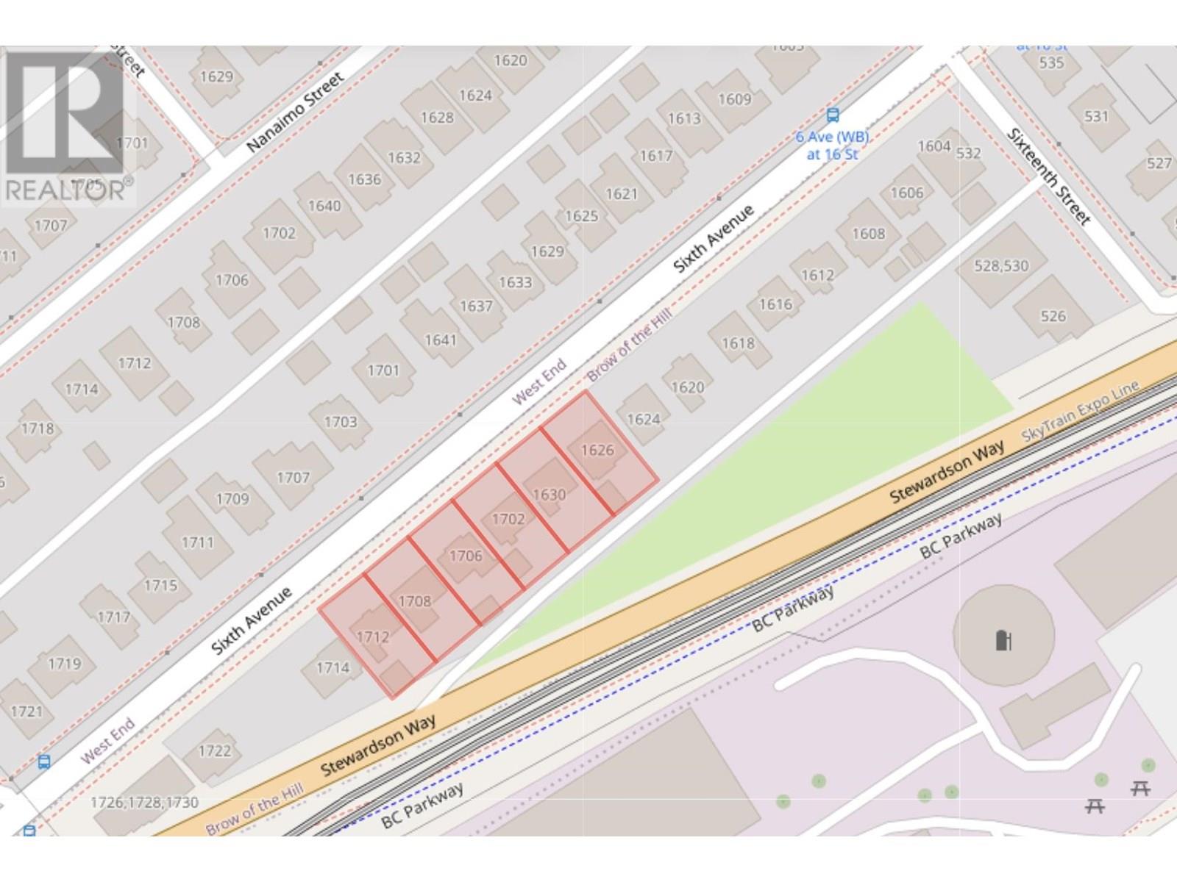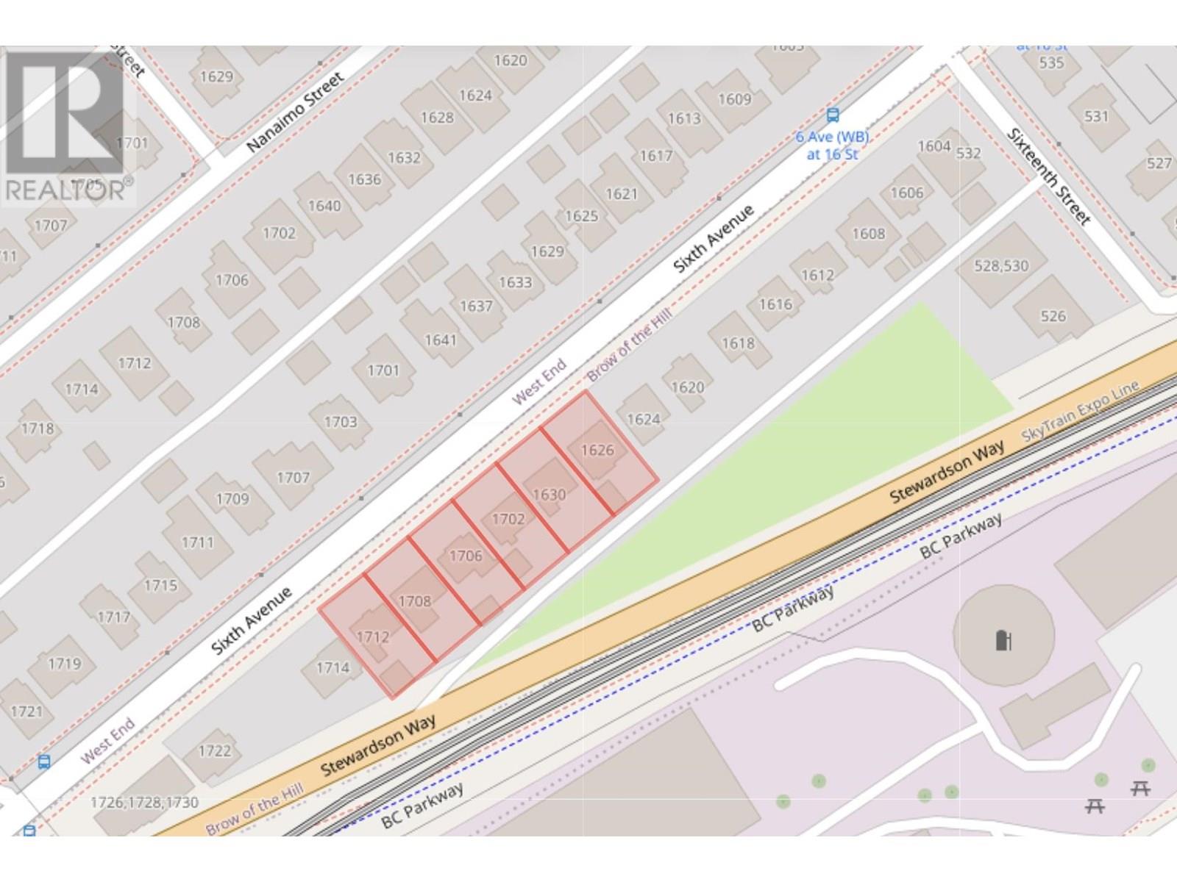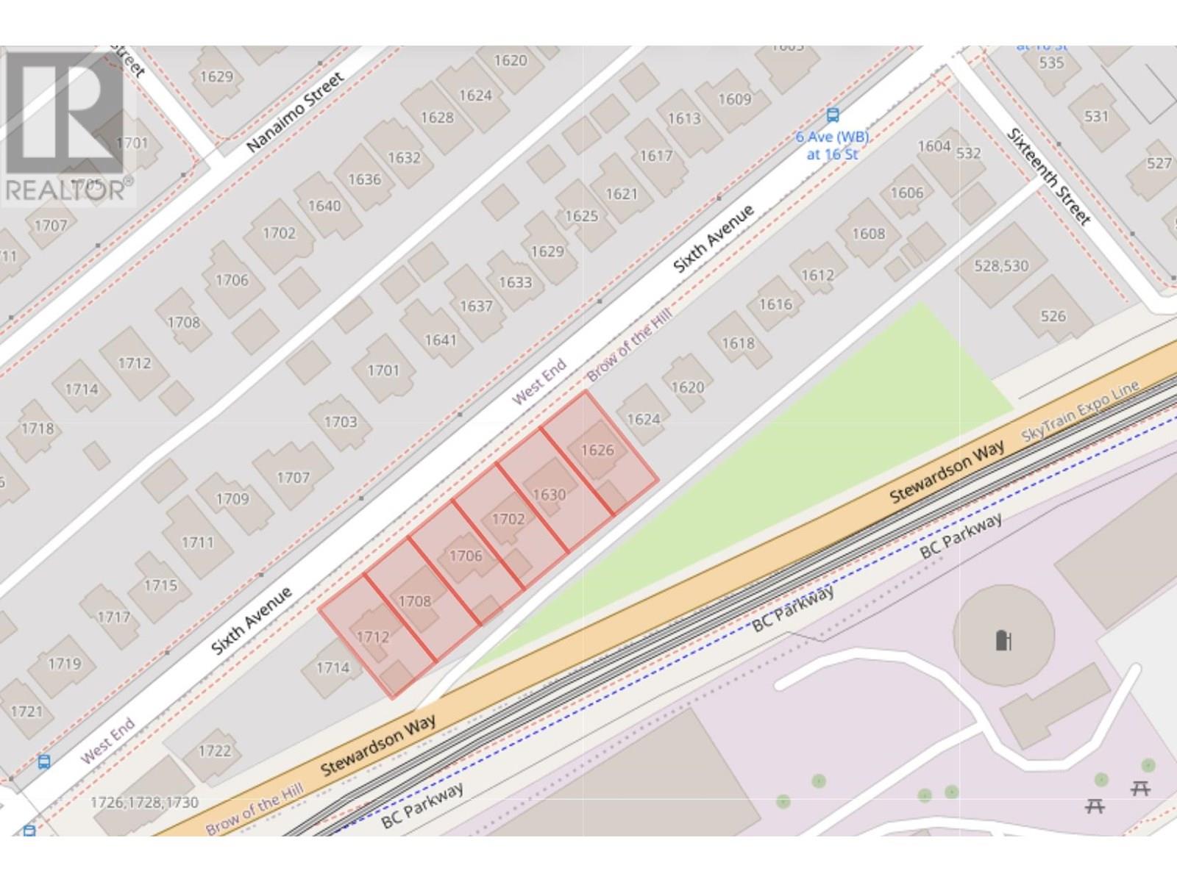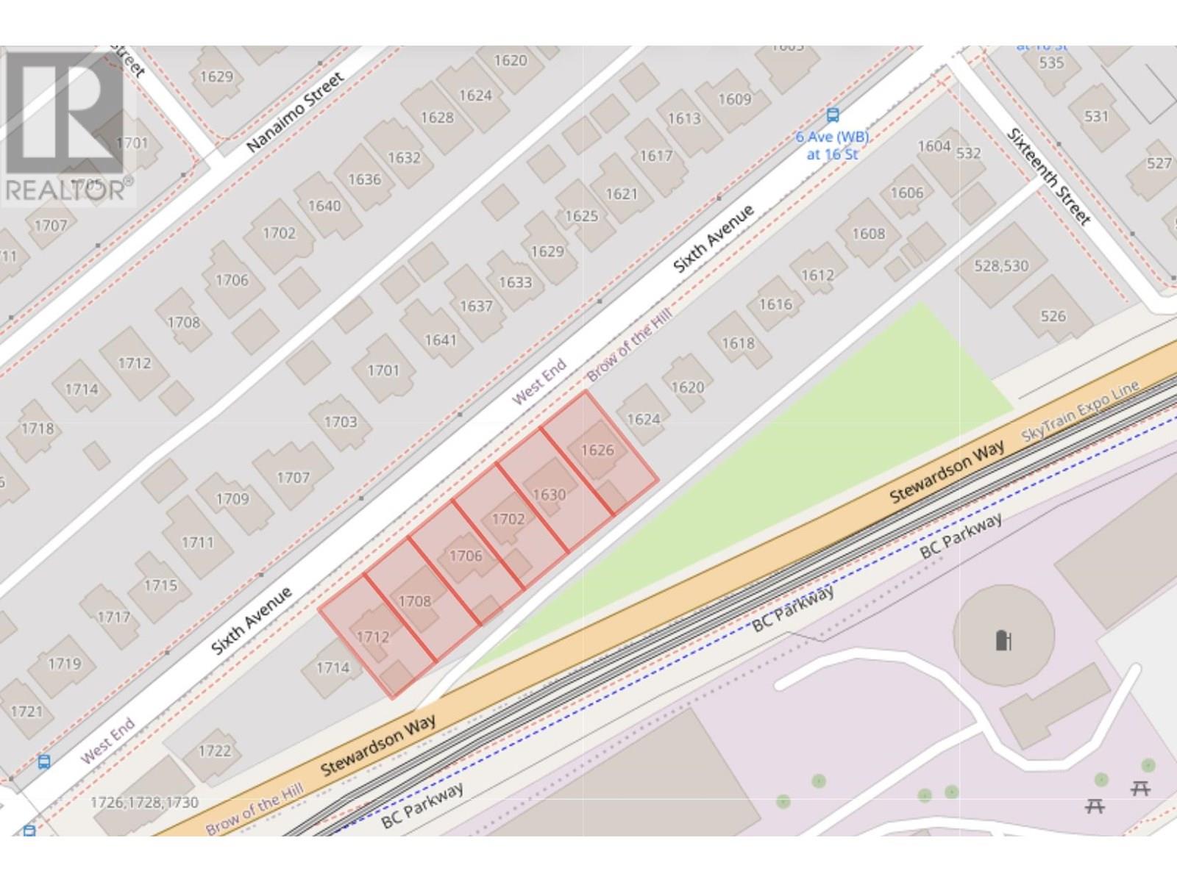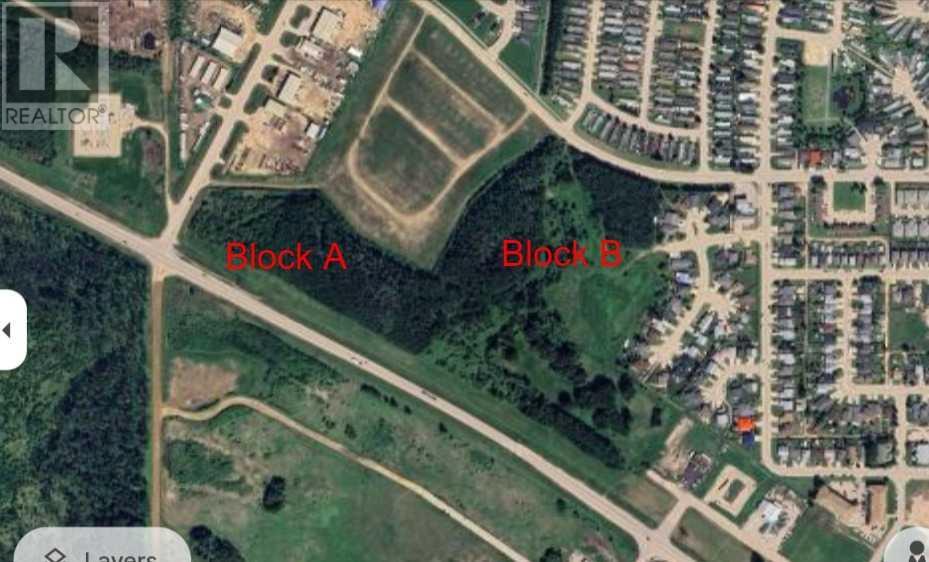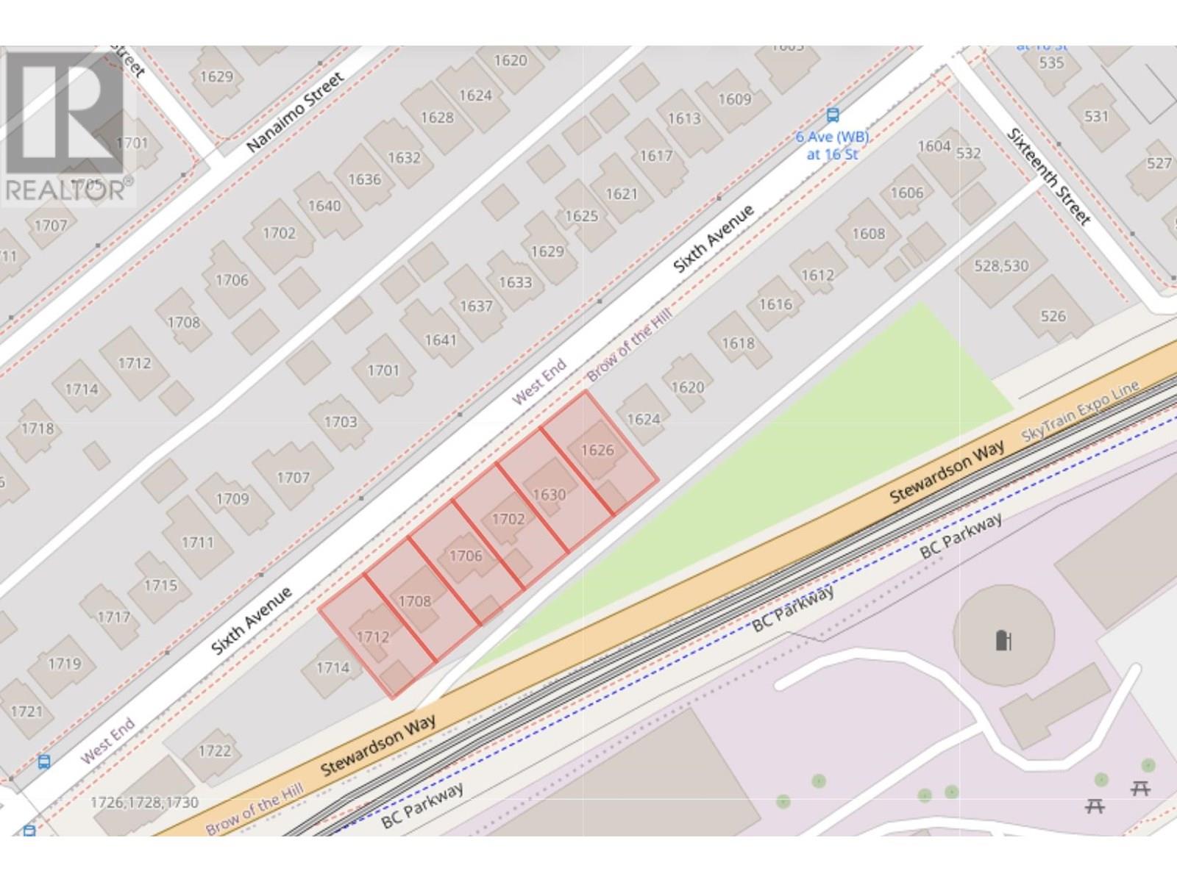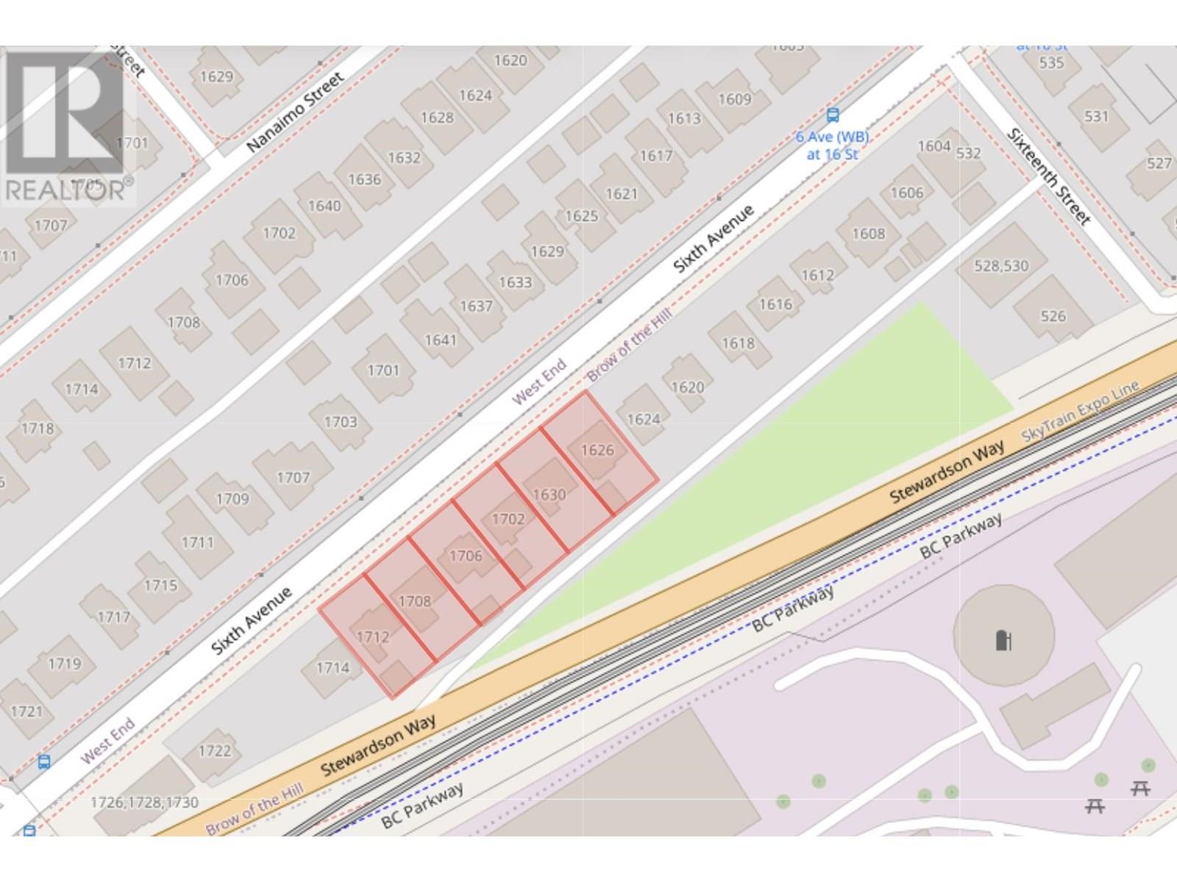635019 Pretty River Road
Blue Mountains, Ontario
A Serene Retreat in the Heart of Pretty River Valley. Set amidst the stunning landscape of the Pretty River Valley, this extraordinary property offers over 49 acres of pure tranquility. Completely reimagined inside and out, it blends the timeless charm of country living with the sophistication and comfort of a brand-new home. Here, privacy, panoramic views and a deep connection to nature come together to create an exceptional rural escape. Step inside to a bright and inviting open-concept main floor, where expansive windows fill the home with natural light. The chef-inspired kitchen features a large island, luxury appliances, a walkout to the deck and a dedicated prep room-perfect for entertaining. The warm and welcoming living room, centered around a stone wood-burning fireplace, provides the ideal spot to relax and enjoy the ever-changing beauty of each season. The main floor primary suite is a private haven, offering a spa-like ensuite, walk-in closet and walkout to the deck overlooking the breathtaking Pretty River Valley. Thoughtful details such as hardwood flooring, pot lights, shiplap accents and custom textures elevate the home's modern country aesthetic. A main floor office and laundry room add everyday convenience. Upstairs, two spacious bedrooms and a stylish three-piece bathroom offer comfort and privacy for family or guests. The finished lower level extends the living space with a generous family room and walkout to a covered patio, a full bathroom, and a versatile extra room ideal for a bedroom, den, or home theatre. Outdoors, discover your own private paradise with trails, a waterfall and acres of natural beauty to explore-perfect for hiking, snowshoeing and quiet reflection. A detached triple garage/shop provides ample room for vehicles, equipment, or hobbies. Located just minutes from Blue Mountain, Collingwood, ski clubs and golf courses, this exceptional property is the ultimate four-season retreat. (id:60626)
Royal LePage Locations North
52 Ranee Avenue
Toronto, Ontario
Welcome to this solid 6-bedroom brick home offering incredible space and timeless appeal. The wide interlock driveway leads to a double car garage and a welcoming front entry surrounded by mature greenery. Bright and inviting family room with a classic brick fireplace, the perfect spot for relaxing or entertaining. The large eat-in kitchen features a centre island and abundant cabinetry, the space is filled with natural light, creating a warm and functional hub for everyday living.With generous living and dining areas, well-sized bedrooms, and plenty of room to grow, this home provides comfort, character, and opportunity. Basement currently being rented to a lovely couple. Located in a desirable neighbourhood, this property is ideal for families looking for space. (id:60626)
Century 21 Regal Realty Inc.
5477 15b Avenue
Delta, British Columbia
Welcome to Beach Grove living just steps from the infamous Southpointe academy and 5 minute drive to centennial beach. This home offers 5118 SQFT of modern finishings throughout with a top-quality kitchen featuring a premium appliance package, open & airy over height ceilings, formal living and dining room. Enjoy nearly 19´ ceilings and skylights as you enter this luxury SPA inspired home. Upstairs, experience the stunning master bedroom w/walk in closet and ensuite. All secondary bedrooms are OVERSIZED. Main floor delivers an exceptional PRIVATE OFFICE and head downstairs to entertain in your DREAMY Media Room with separate 2 bed nanny quarters. Great outdoor space with a full backyard and a PAVED SIDE COURTYARD. Walking distance to schools, parks, and beach. OPEN SUN 2-4PM. (id:60626)
Royal LePage West Real Estate Services
10a Benson Avenue
Mississauga, Ontario
Experience refined living in this newly built family home just steps from Lake Ontario and vibrant Port Credit. Designed with convenience in mind, the residence features a custom-built elevator providing access from the basement to the third floor. Oversized windows and a skylight flood the home with natural light, highlighting the open-concept design. The chef-inspired kitchen is a true centerpiece, complete with a spacious island, premium Decor appliances, and seamless flow into a bright great room featuring custom built-in shelving and an elegant electric fireplace. The private fenced backyard offers the perfect setting for relaxing or entertaining. The primary suite is a retreat of its own with a walk-through closet, spa-like ensuite with heated floors, and a dream soaker tub. Each of the four bedrooms includes its own ensuite and generous closet space. A full-sized laundry room on the second floor adds convenience to everyday living. The fully finished basement provides flexibility with an additional bedroom or office, guest bathroom, bar, and a spacious recreation room with a separate entrance. Heated floors in the powder room and foyer, engineered hardwood throughout, and high-end European/Italian tiles elevate the homes sophisticated style. An EV charger is also included. (id:60626)
RE/MAX Ace Realty Inc.
1712 Sixth Avenue
New Westminster, British Columbia
Developer Alert! Rare opportunity to acquire six side-by-side lots on Sixth Ave (1626, 1630, 1702, 1706, 1708 & 1712 Sixth Ave) in the heart of New Westminster. This exceptional land assembly presents a prime development opportunity in a rapidly evolving and transit-connected area. The site offers convenient access to shops, cafes, schools, parks, and public transit-making it ideal for larger infill projects, multiplex developments, or potential low-rise housing. Buyers are advised to consult with the City of New Westminster regarding the Official Community Plan (OCP) and future land use potential. Don´t miss your chance to be part of a growing, vibrant, and well-connected community! (id:60626)
RE/MAX Select Properties
1708 Sixth Avenue
New Westminster, British Columbia
Developer Alert! Rare opportunity to acquire six side-by-side lots on Sixth Ave (1626, 1630, 1702, 1706, 1708 & 1712 Sixth Ave) in the heart of New Westminster. This exceptional land assembly presents a prime development opportunity in a rapidly evolving and transit-connected area. The site offers convenient access to shops, cafes, schools, parks, and public transit-making it ideal for larger infill projects, multiplex developments, or potential low-rise housing. Buyers are advised to consult with the City of New Westminster regarding the Official Community Plan (OCP) and future land use potential. Don´t miss your chance to be part of a growing, vibrant, and well-connected community! (id:60626)
RE/MAX Select Properties
1630 Sixth Avenue
New Westminster, British Columbia
Developer Alert! Rare opportunity to acquire six side-by-side lots on Sixth Ave (1626, 1630, 1702, 1706 ,1708 & 1712 Sixth Ave) in the heart of New Westminster. This exceptional land assembly presents a prime development opportunity in a rapidly evolving and transit-connected area. The site offers convenient access to shops, cafes, schools, parks, and public transit-making it ideal for larger infill projects, multiplex developments, or potential low-rise housing. Buyers are advised to consult with the City of New Westminster regarding the Official Community Plan (OCP) and future land use potential. Don´t miss your chance to be part of a growing, vibrant, and well-connected community! (id:60626)
RE/MAX Select Properties
1626 Sixth Avenue
New Westminster, British Columbia
Developer Alert! Rare opportunity to acquire six side-by-side lots on Sixth Ave (1626, 1630, 1702, 1706, 1708 & 1712 Sixth Ave) in the heart of New Westminster. This exceptional land assembly presents a prime development opportunity in a rapidly evolving and transit-connected area. The site offers convenient access to shops, cafes, schools, parks, and public transit-making it ideal for larger infill projects, multiplex developments, or potential low-rise housing. Buyers are advised to consult with the City of New Westminster regarding the Official Community Plan (OCP) and future land use potential. Don´t miss your chance to be part of a growing, vibrant, and well-connected community! (id:60626)
RE/MAX Select Properties
19652 Silver Skagit Road, Hope
Hope, British Columbia
Rare I2 Light industrial zoning just off of Trans Canada highway exit 168 in Hope BC. Property sold in conjunction with 19683 Silver Skagit Road. Total Price offered for both parcels is $5,700,000 and 5.49 flat acres. Invest in the future , Invest in Hope. The junction to everywhere- 60 minutes to border crossing,90 minutes to Vancouver, 2 hours to Kelowna, 2 Hours to Kamloops. * PREC - Personal Real Estate Corporation (id:60626)
RE/MAX Nyda Realty (Hope)
Block B 6 Avenue Sw
Slave Lake, Alberta
Fantastic 15.59 acre parcel IN TOWN zoned UE, (Urban Expansion) fronting onto 6 Ave SW. Ready for your next venture! Ohh, the possibilities! The Town of Slave Lake is offering developer incentives for new builds. Don't delay (id:60626)
Royal LePage Progressive Realty
1706 Sixth Avenue
New Westminster, British Columbia
Developer Alert! Rare opportunity to acquire six side-by-side lots on Sixth Ave (1626, 1630, 1702, 1706, 1708 & 1712 Sixth Ave) in the heart of New Westminster. This exceptional land assembly presents a prime development opportunity in a rapidly evolving and transit-connected area. The site offers convenient access to shops, cafes, schools, parks, and public transit-making it ideal for larger infill projects, multiplex developments, or potential low-rise housing. Buyers are advised to consult with the City of New Westminster regarding the Official Community Plan (OCP) and future land use potential. Don´t miss your chance to be part of a growing, vibrant, and well-connected community! (id:60626)
RE/MAX Select Properties
1702 Sixth Avenue
New Westminster, British Columbia
Developer Alert! Rare opportunity to acquire six side-by-side lots on Sixth Ave (1626, 1630, 1702, 1706, 1708 & 1712 Sixth Ave) in the heart of New Westminster. This exceptional land assembly presents a prime development opportunity in a rapidly evolving and transit-connected area. The site offers convenient access to shops, cafes, schools, parks, and public transit-making it ideal for larger infill projects, multiplex developments, or potential low-rise housing. Buyers are advised to consult with the City of New Westminster regarding the Official Community Plan (OCP) and future land use potential. Don´t miss your chance to be part of a growing, vibrant, and well-connected community (id:60626)
RE/MAX Select Properties

