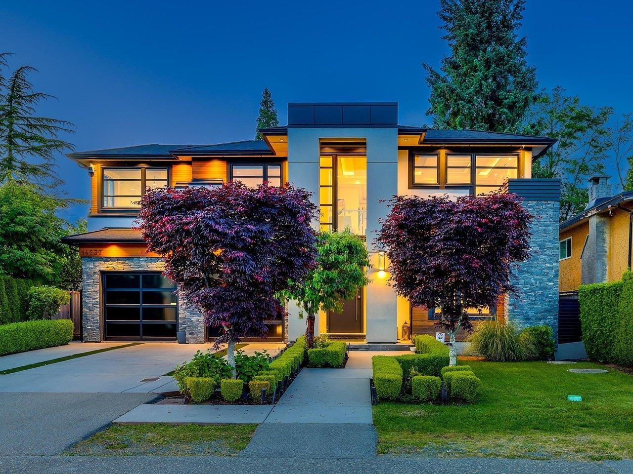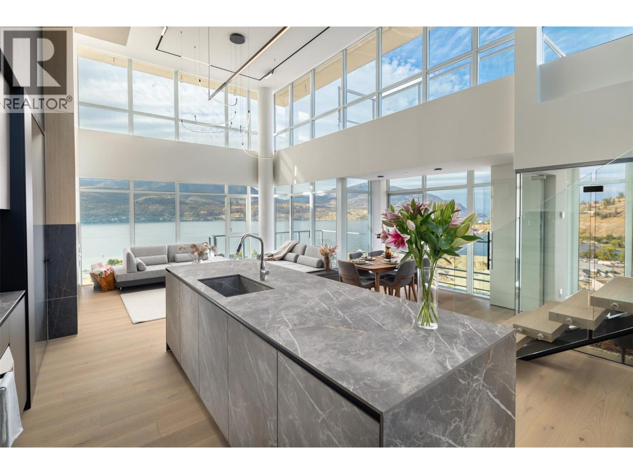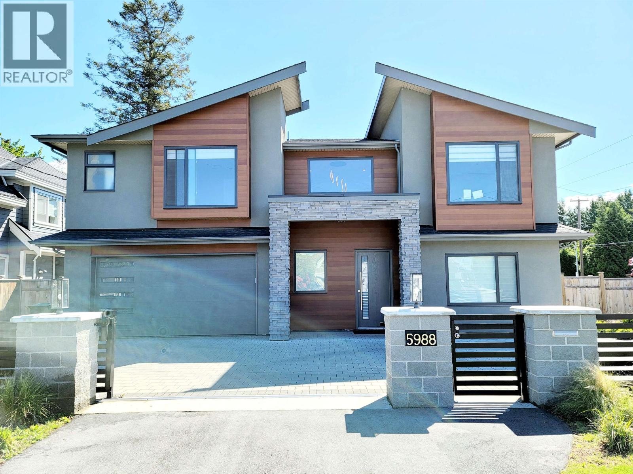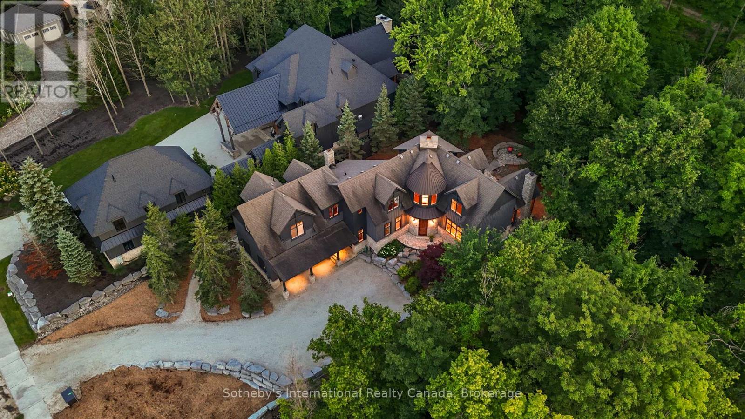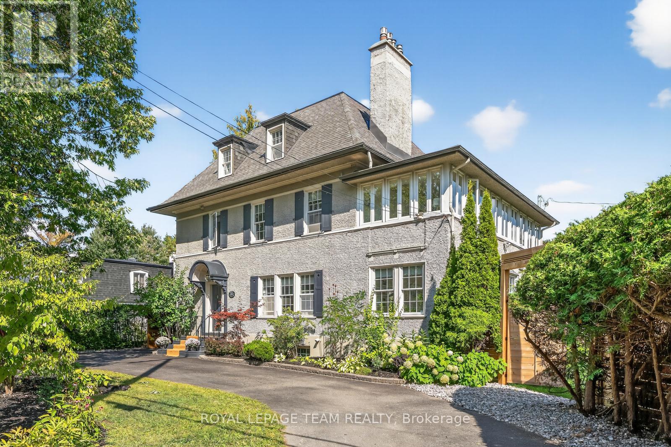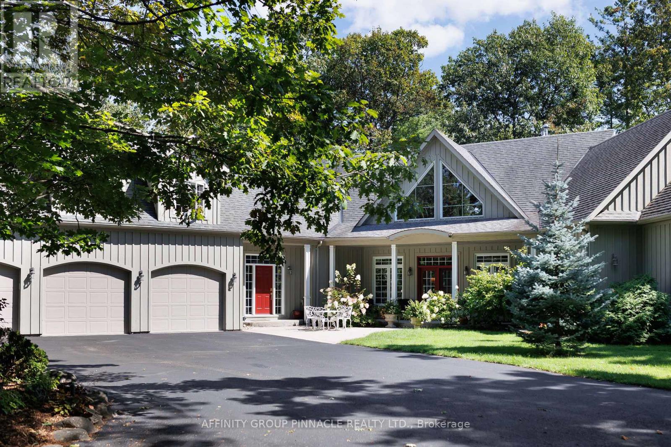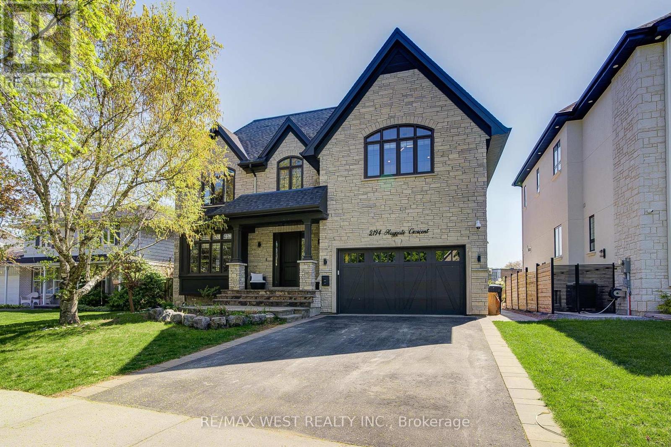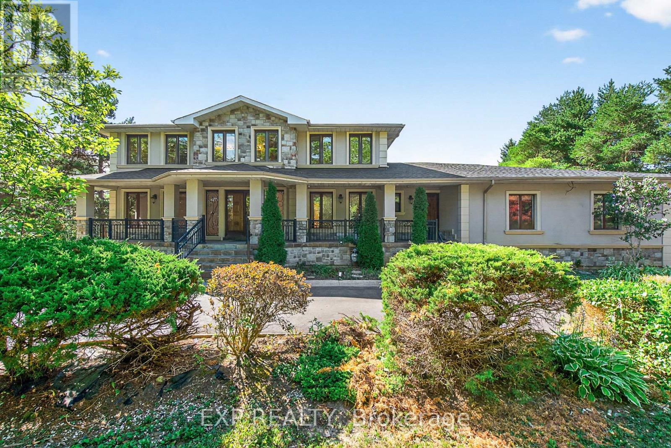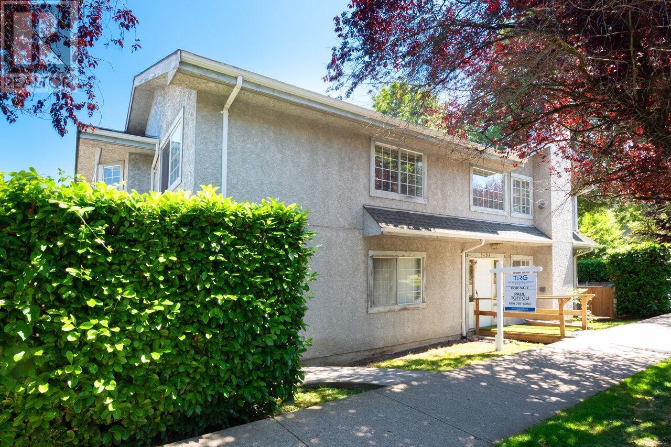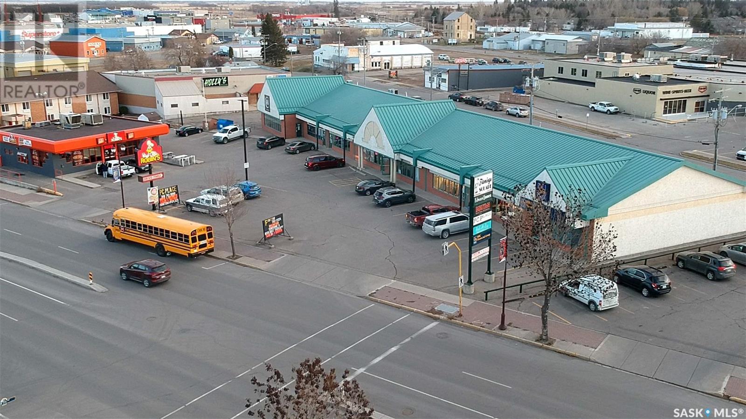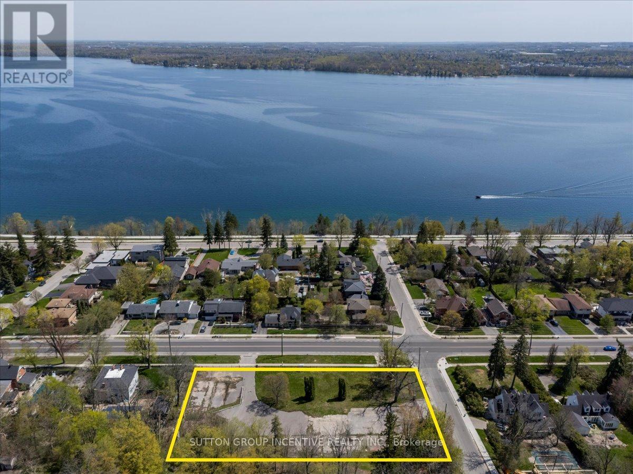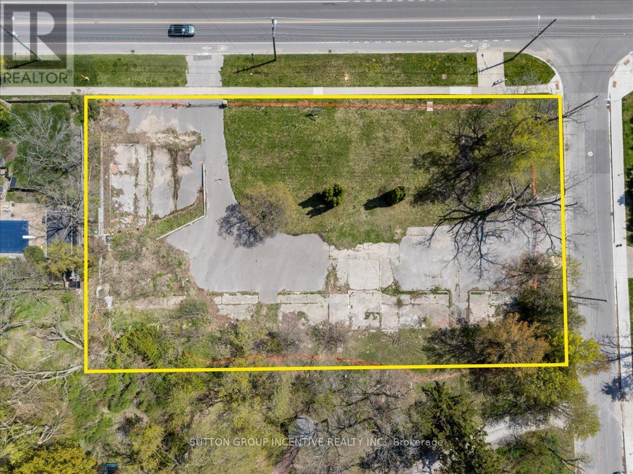14237 Vine Avenue
White Rock, British Columbia
Experience elevated living in this exceptionally crafted, modern luxury home offering over 5,000 sq. ft. of exquisite design across 3 levels. Step into the grand foyer with soaring 20' ceilings and rich hardwood floors, leading to a gourmet chef's kitchen w/ an oversized island, premium appliances, and a separate wok kitchen for added convenience. The open-concept family room extends to a beautifully finished backyard deck, perfect for entertaining. The formal dining room showcases a temperature-controlled wine cellar, adding a touch of elegance to every gathering. The lower level offers a fully equipped media room, lounge, custom bar, 2 additional BDRMS includes a 1BDRM legal suite. Walking distance to Semiahmoo Sec., Bayridge Elementary, close to Shopping Mall and West White Rock Beach. (id:60626)
RE/MAX Colonial Pacific Realty
1075 Sunset Drive Unit# Ph1
Kelowna, British Columbia
Welcome to Penthouse 1 at Waterscapes, an exceptional residence offering panoramic views of downtown Kelowna, Okanagan Lake, & the surrounding mountains. This fully renovated and redesigned penthouse is stunning & boasts a modern, sophisticated living space & an additional 1,400 sq ft rooftop terrace for outdoor living. The interior was designed with high-end finishes: hydronic in-floor heating throughout, engineered hardwood floors, porcelain countertops, Magnetic track lighting w/ moveable light components, & Integrated LED strips throughout. The open-concept layout features 17-foot ceilings, expansive windows, & a floating LED-lit staircase with glass railings leading to the rooftop patio. The Poliform kitchen is a culinary masterpiece with Gaggenau appliances (a gas cooktop, soft-touch fridge). Enjoy sensational lake views from the primary retreat. The spa-inspired en suite features Dornbracht fixtures and a spacious rain shower with a fully customized Poliform walk-in closet. One add’l bed w/ an en suite and a glass-enclosed office complete the space. SMART home technology: Ecobee thermostat, motorized solar shades, Lutron lighting. The private rooftop terrace features 3 gas lines, power outlets, a waterline, and plans for an outdoor kitchen, pergola, and fire pit. W 2 prime underground parking stalls, 3 storage lockers, and access to Waterscapes’ Cascade Lounge amenities, including a pool, gym, and sauna, this penthouse combines luxury, comfort, and community living. (id:60626)
Unison Jane Hoffman Realty
5988 Gibbons Drive
Richmond, British Columbia
Corner lot home in the highly sought-after Riverdale area. Contemporary on with an open layout concept, making the 3443 sf home feel even larger and brighter. Gourmet kitchen with huge marble island, furnished with high-end Wolf appliances and oversized Sub-Zero fridge. Wok kitchen comes with Miele stove, LG fridge and second dishwasher. Living room exits to a large patio for BBQ season, overlooking onto the wide backyard below. This home also features radiant heating, air conditioning, glass wine showcase, jacuzzi, lawn irrigation, and LED lighting throughout. Downstair contains one 2-bed legal suite with in-suite laundry, other side can be owner occupied with one bdrm and Den with separate entry. Book your private tour. All measurements and zoning to be verified by buyer/buyer agent. (id:60626)
RE/MAX Crest Realty
108 Hemlock Court
Blue Mountains, Ontario
Steps to the base of Alpine Ski Club this magnificent European inspired four season Chalet is an expose of thoughtful architectural detail and high quality finishes. This impeccably designed Open Concept custom home boasts an impressive 23 ft vaulted ceilings in the great room, oversized windows, a two sided stone fireplace and chef's kitchen with walk out to outdoor dining - fireside! With ski-out/ ski-out accessibility, this premium lot and location is the ultimate recreational reprieve for family and guests. A dedicated guest suite with ensuite, kitchenette and its own dedicated entrance, and a main floor primary with ensuite, creates a spacious and expansive living space suitable for entertaining and multi generational living/entertaining. High quality wide plank pine flooring and radiant heat in all bathrooms bring warmth and luxury to this uniformly quality home.When the ski day is over enjoy the lower level that features a generous Wine Cellar, Steam Sauna, Rec Room Bar and Beer Tap, Full Home Gym and first class Media Room that seats 6 people. A double car garage with over 12 ft ceilings provides incredible space and storage. Ceiling 10ft main floor, 23ft vaulted ceiling in great room, 9ft basement, 9ft second floor with vaulted. It will be no surprise that there is an architect in the family! This is a must see. (id:60626)
Sotheby's International Realty Canada
301 Buena Vista Road
Ottawa, Ontario
Not every home exceeds the expectations of a busy family as well as 301 Buena Vista in Rockcliffe Park. Surrounded by excellent schools, verdant parkland, private lots -discover how idyllic life can be. Smart restoration preserved the best and updated the rest. Open spaces with excellent flow, beautiful sun-filled proportions. Hardwood, ceramic, onyx, five-star finishes. Heated floors, 4 fireplaces and a spectacular sunroom. All of life's moments are elevated. It's the perfect refuge for family life to evolve - peaceful, engaging, historic - see it today. (id:60626)
Royal LePage Team Realty
12 Edgewood Drive
Kawartha Lakes, Ontario
Stunning Sturgeon Lake Waterfront Home! This gorgeous custom-built residence combines luxury, space, and function with breathtaking lake views. Offering 7 spacious bedrooms and 3.5 baths, this home is ideal for large families or those who love to entertain. The gourmet kitchen is thoughtfully designed with high-end finishes and flows seamlessly into the open living and dining areas, all showcasing panoramic views of Sturgeon Lake. The primary suite is a true retreat, featuring a walkout to the expansive wrap-around deck where you can enjoy morning coffee or evening sunsets over the water. The fully finished basement provides even more living space, perfect for gatherings, games, or quiet relaxation. Outdoors, the property is equally impressive. A paved circular driveway leads to a triple car garage plus a secondary triple garage--offering incredible storage for vehicles, boats, and recreational toys. The wrap-around deck and beautifully landscaped grounds make this home a year-round haven for entertaining and relaxation. Whether you're seeking a full-time residence or a luxury lakeside retreat, this Sturgeon Lake gem delivers it all--space, comfort, and a lifestyle second to none. (id:60626)
Affinity Group Pinnacle Realty Ltd.
2194 Haygate Crescent
Mississauga, Ontario
Unique great family home backing onto Sheridan Park. No Rear Neighbours. custom built home. 10 foot ceiling on main and upper fl, 9 feet in the lower level and 12 foot garage ceiling and 12 ft Tfay ceiling in primary bedroom. 8 foot interior and exterior doors, 2 laundries, pot lights+ elegant & unique LED fixtures, ALL TRIPLE GLAZED windows, Roman/Zebra Shades, Custom Millwork throughout the house. Gorgeous stone exterior & covered front porch leading to luxury living-open concept kitchen, family room with soaring 10' ceiling. kitchen with cabinets to the ceiling and lighted glass uppers, under cab lights, crown mouldings, glass tile backsplash, large granite island and quarts counters. 8 feet French door leading to private patio and gazebo overlooks park. Open oak staircase leading to 2nd floor w/Skylight above with 4 bedrooms w/ walk in closets w/ built -ins and 4 bath with heated floors. primary bedroom has 12 feet tray ceiling, French doors, Juliet balcony & Gorgeous 5 pc ensuite bath/ w double sinks & tub with glass shower. entire lower level has heated floors, 4 bedrooms with above grade windows, kitchen, laundry 5p bathroom built-in shelving in garage with 12 feet ceiling. Easy access to all amenities close by and great access to commute (id:60626)
RE/MAX West Realty Inc.
315 Stephanie Boulevard
Vaughan, Ontario
This solidly built, custom home is brimming with potential, perfectly positioned on an extraordinary, estate-sized lot that backs onto green space- offering privacy, tranquility and an irreplaceable connection to nature. With thoughtful layout and generously sized principal rooms, this residence proves the perfect canvas for your vision. Whether you're looking to refresh, renovate, or reimagine the home's solid construction and timeless design create wonderful possibilities for personal customization. Stepping into the backyard and experience the true highlight of this property is an expansive lot with lush, mature trees and unobstructed **WEST** Views. This is a rare and coveted find in Vaughn, ideal for families, outdoor enthusiast, or those seeking a private oasis just minutes from city conveniences. A Prestigious, family friendly neighborhood, with quality schools, parks, trails and easy access to highways shopping. Fully finished walk-out with 2nd kitchen, Full bath. Three Car garage, Circular drive, Ample Parking. Don't miss your chance to create something truly special in one of Vaughan's most desirable enclaves. New Shingles just replaced 07/2025, freshly Painted throughout 07/2025 (id:60626)
Exp Realty
3494 Laurel Street
Vancouver, British Columbia
Fantastic location 1 block from Douglas Park, and a short walk to Cambie Village and King Edward Canada Line Station. This 2730sf custom built Vancouver Special has been in the same family since new. 3 bedrooms and 2 baths up, and a 3 bedroom suite on the main floor. 37' x 122' (4514 sf) lot and large 2 car garage. The interior is in original condition. Perfect 2 family home, with potential for new Multiplex . Elevator allows mobility impaired access to the top floor. Newer roof, boiler and hot water tank. (id:60626)
Trg The Residential Group Realty
84 - 86 Broadway Street E
Yorkton, Saskatchewan
This is an excellent investment opportunity consisting of a 14,449 sq. ft. strip mall & a 2,346 sq. ft. free stand restaurant with a drive thru. Located in the heart of Yorkton's Downtown business district with RBC, Yorkton Credit Union, TD Canada Trust, BMO all within 2 blocks. The surrounding businesses include Co-op Food Store, SaskLiquor Store, Giant Tiger & Home Hardware. The site at 84 & 86 Broadway Street East is a fully developed with ample asphalt parking at the door for Tenants & Pylon signage as well as storefront signage opportunities. The buildings built in 1995 are well maintained with individual tenant utilities, brick & stucco exterior and a metal roof on the strip mall. (id:60626)
Royal LePage Next Level
114 Blake Street
Barrie, Ontario
Exceptional one-acre corner infill lot nestled in prestigious established neighbourhood where heritage meets opportunity. This rare find offers a Buyer the chance to create low-rise residential that honours the area's distinguished character while maximizing potential of this preferred address. The generous corner positioning provides optimal access and design flexibility for a development that respects the neighbourhood's refined aesthetic. Sold strictly "as is, where is" under Power of Sale with no representations or warranties from Seller. Property presents excellent rezoning potential for a thoughtful, neighbourhood-appropriate development. Perfect location to blend modern living with old-world charm in the East End of Barrie's most coveted locations. (id:60626)
Sutton Group Incentive Realty Inc.
114 Blake Street
Barrie, Ontario
Exceptional one-acre corner infill lot nestled in prestigious established neighbourhood where heritage meets opportunity. This rare find offers a Buyer the chance to create low-rise residential that honours the area's distinguished character while maximizing potential of this preferred address. The generous corner positioning provides optimal access and design flexibility for a development that respects the neighbourhood's refined aesthetic. Sold strictly "as is, where is" under Power of Sale with no representations or warranties from Seller. Property presents excellent rezoning potential for a thoughtful, neighbourhood-appropriate development. Perfect location to blend modern living with old-world charm in the East End of Barrie's most coveted locations. (id:60626)
Sutton Group Incentive Realty Inc.

