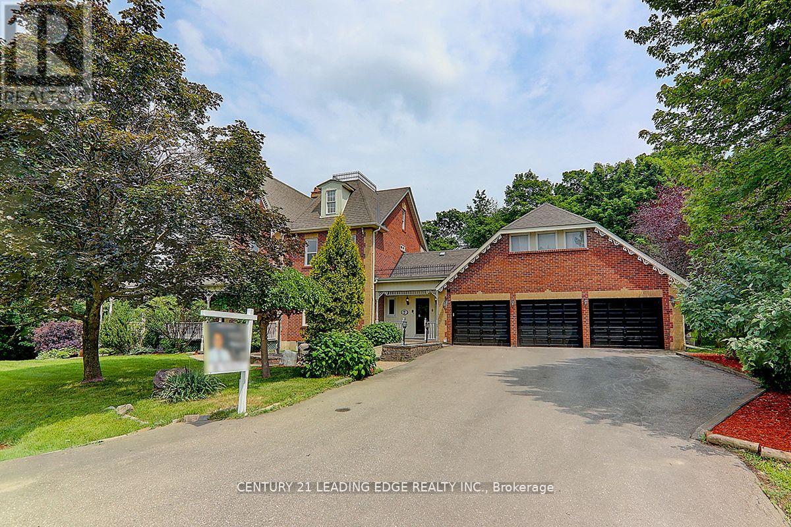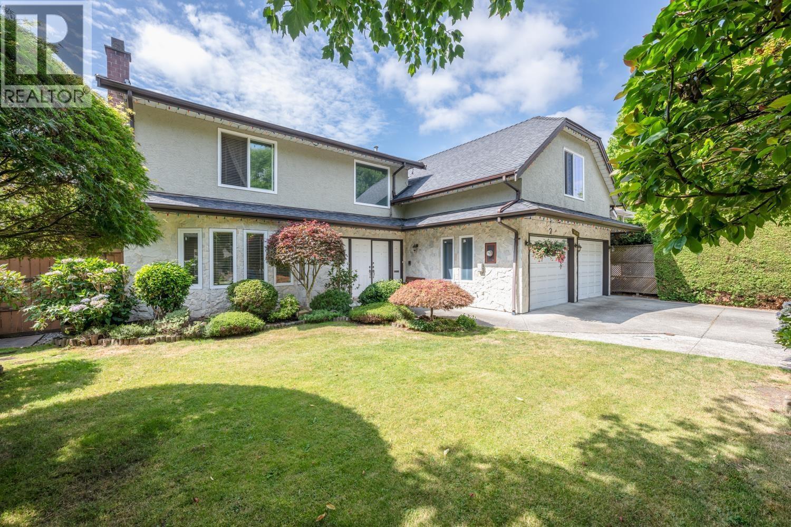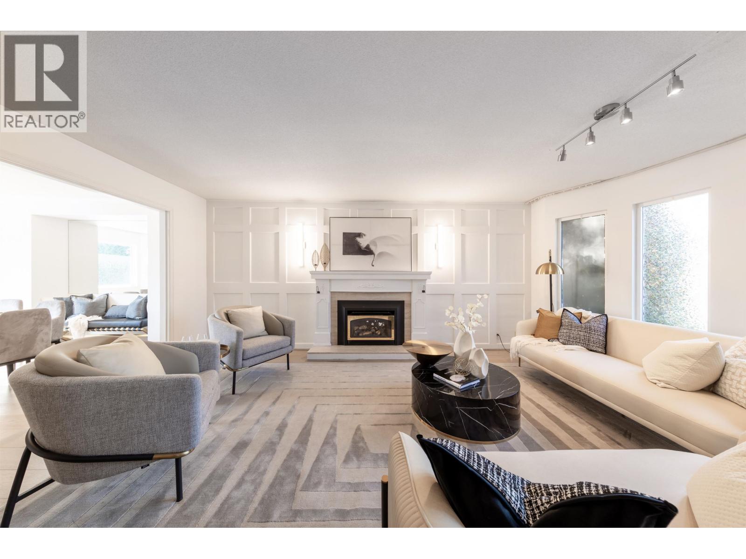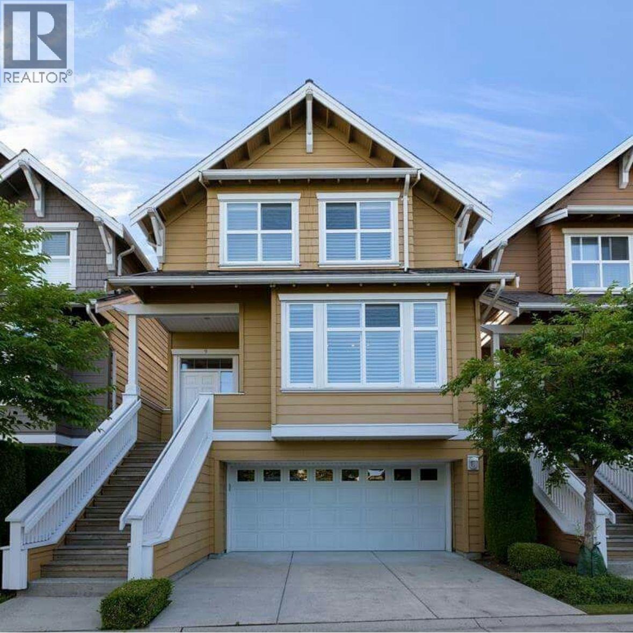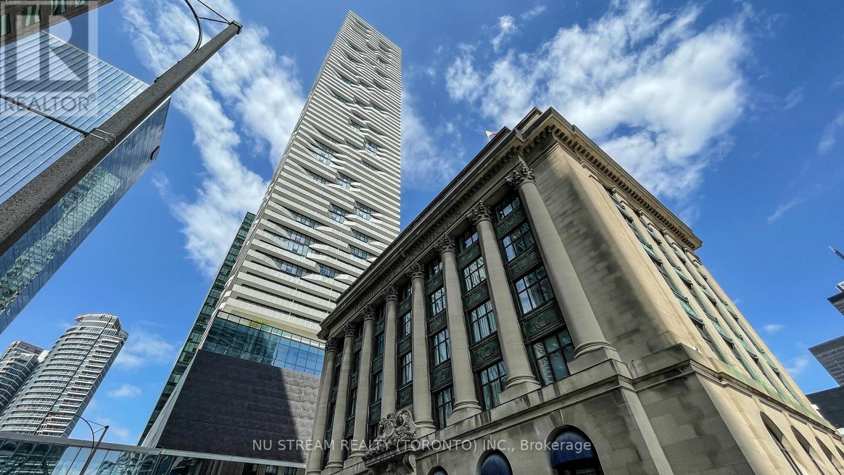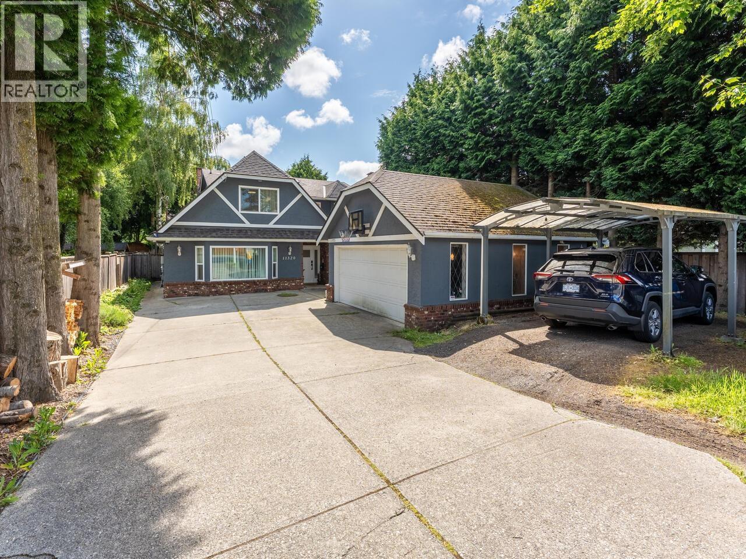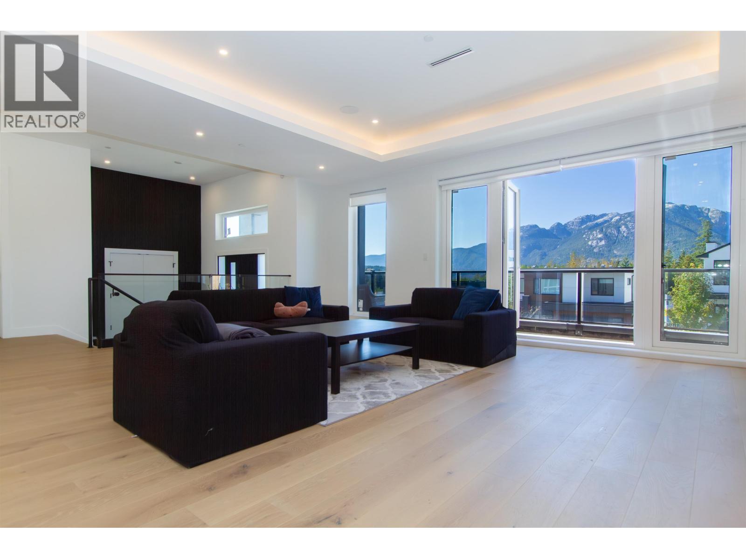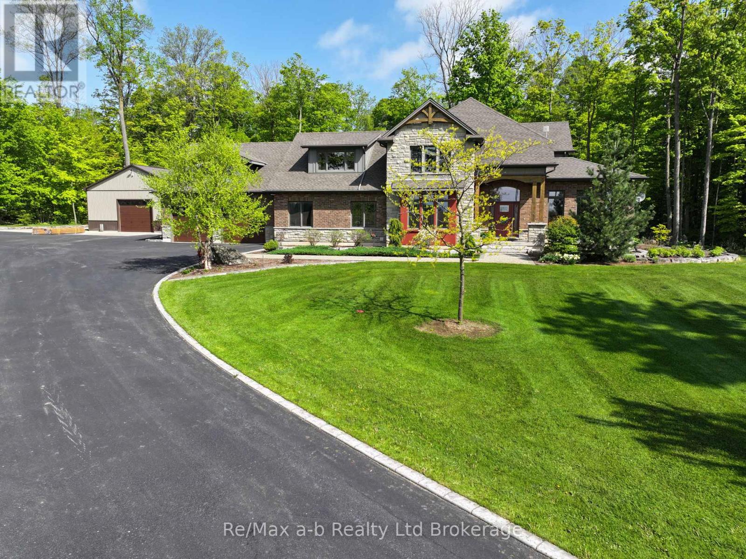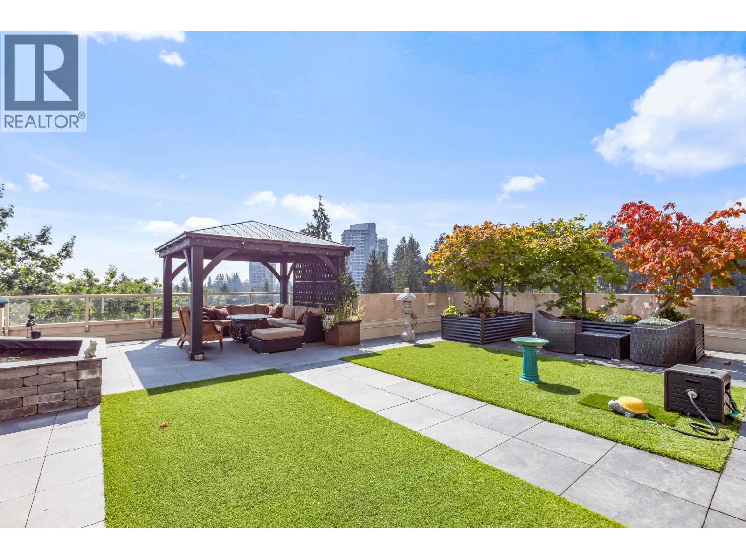7 Maple View Lane
Whitchurch-Stouffville, Ontario
A Rare Find! This Custom-Built Victorian-Style Home Is Located In A Prestigious Golf Course Community With No Maintenance Fees. Surrounded By Private Forests And Featuring A Serene Pond. The Property Offers Stunning Views Of The Greens From Both The Front And Back Yards, Perfectly Blending Privacy With A Warm Community Atmosphere. This Three-Story Residence With A Finished Walkout Basement Provides Over 6,000 Sq. Ft. Of Living Space, Boasting High Ceilings, 5 Bedrooms, 6 Bathrooms, And A Three-Car Garage. Its Design Seamlessly Combines Traditional Charm With Modern Elegance, Featuring Bright, Sophisticated Interiors Perfect For Family Living. Significant Upgrades Include A Fully Renovated Modern Kitchen And Four Bathrooms, Custom-Built Cabinets, A New Roof, Skylights, Windows, Sump Pump, Sewer Pump, A New Backyard Deck With A Pavilion, A Redesigned Staircase, And New Hardwood Floors On The First And Second Floors. Safe Cul-De-Sac Street. This Peaceful Retreat Is Just Minutes From Hwy 404, GO Stations, And Markham. Don't Miss Out On This Stunning Home! (id:60626)
Century 21 Leading Edge Realty Inc.
150 Holmes Avenue
Toronto, Ontario
Welcome to this classic two-storey family home, lovingly maintained by its original owner and nestled in the highly sought-after Earl Haig school district. Offering five spacious bedrooms, a finished basement with a separate entrance, and a well-thought-out layout, this is a perfect family home. Step inside to find all-original, beautifully preserved finishes that reflect the warmth and character of this home. The main floor welcomes you with an enclosed porch leading into a grand open foyer, highlighted by an elegant circular oak staircase. The family room is a cozy retreat, complete with a wood-burning fireplace, while the open-concept living and dining areas provide ample space for entertaining. Imagine hosting 30 guests for dinner! The kitchen features solid oak cabinetry, granite countertops, and a spacious breakfast area with a walkout to the outdoor deck, perfect for morning coffee or summer barbecues. A main-floor powder room and a private office complete this level. Upstairs, the primary suite is a true retreat, offering an oversized 6-piece ensuite bath and two large closets. Four additional bedrooms on the second floor provide plenty of space for a growing family. The finished basement offers incredible versatility, featuring a large open recreation area with a second wood-burning fireplace, an additional bedroom, a 4-piece bath, a cold storage room, and a separate entrance ideal for in-laws, guests, or rental potential. Outside, enjoy a private backyard with a deck, perfect for entertaining or unwinding after a long day. Located in a prime neighbourhood, you'll have easy access to public transportation, subway stations, shopping, and top-rated schools. Plus, with many fantastic restaurants nearby, you'll never run out of dining options! Don't miss this rare opportunity to make this home your own. Schedule your private showing today! Offered for sale adjacent property at 152 Holmes Ave (MLS# C12337375) (id:60626)
Right At Home Realty
10495 Yarmish Drive
Richmond, British Columbia
Look No Further! Here is your best option of a fully tastefully renovated, immaculate maintained 6BR/5Bath house on a tree-lined street in sought-after Steveston North! 3602sqft house with 18ft ceiling in the foyer sits on a 6268sqft rectangle lot. Great open floorplan has gourmet kitchen w/island, SS appliances, quartz counters. Upgrade work also includes new windows, bathrooms, flooring, lighting, W/D, HWT, Furnace. Decent size BR + full bath on the main floor. Upper floor offers 5 bdrms with 3 on-suite and one shared bathroom. French doors lead to extremely private tree fenced backyard with covered patio & fruit trees for year-round enjoyment. EV car ready Garage. Great school catchments-McKinney Elem & London Sec. Walking distance to schools/parks/transit. Open House 2-4pm, Nov 8, Sat (id:60626)
Lehomes Realty Premier
2007 Larson Road
North Vancouver, British Columbia
Gorgeous Contemporary Home offering the perfect blend of luxury, comfort, and functionality. Boasting 2440 sq.ft. of open-concept living, this beautifully designed home features expansive solid hardwood flooring, oversized windows that flood the space with natural light, and contemporary finishings throughout. The heart of the home is a gourmet dream kitchen, complete with premium stainless steel appliances, sleek cabinetry, and direct access to a private balcony - perfect for BBQs and entertaining. Upstairs, you'll find three spacious bedrooms, all with vaulted ceilings. Downstairs includes a media room ideal for movie nights or a home office, plus a full legal suite, offering excellent rental income. Bonus is the one-of-a-kind rooftop deck - your own private oasis with spectacular views. (id:60626)
RE/MAX All Points Realty
10535 Lassam Road
Richmond, British Columbia
Don't miss out on this rare opportunity! A stunning, completely updated over time, a beautiful modern dream home built with top-quality materials and craftsmanship. on a quiet street and steps away from the highly sought-after McKinney Elementary and Steveston-London Secondary. Boasts a generous 7,425 ft lot and features energy-saving amenities, including a solar-heated outdoor pool, a charming gazebo, and a pool house, all surrounded by a private hedge for ultimate tranquility. Recent updates include new flooring, kitchen, and bathrooms, new pool liners; upgraded windows (2005) and a new boiler with on-demand hot water (2016). (id:60626)
RE/MAX Crest Realty
9 3088 Francis Road
Richmond, British Columbia
Sought after prestigious Seafair West waterfront unit, a rare opportunity to own a superb water view property with a total area of 2365sf. Enjoy spectacular sunset in this 4 bedrooms, 3.5 baths unit with balcony off the Master Bedroom, large deck on main floor and great rear yard all facing the water view. Radiant heating, stainless steel appliances and granite countertops throughout the spacious kitchen. Steps away from the dyke, amenities and schools very close by. New laminate flooring on main and new paint job has just been completed. Do not miss this once in a lifetime opportunity, call now for a private showing. (id:60626)
1ne Collective Realty Inc.
Ph101 - 100 Harbour Street
Toronto, Ontario
Experience unmatched lake and city views from this stunning penthouse in Toronto iconic 100 Harbour St. Boasting breathtaking views from wraparound floor-to-ceiling windows and an oversized corner balcony, An open-concept entertaining living space is complemented by a private library, while the split two-bedroom layout provides full ensuite baths and a spacious walk-in closet. The chefs kitchen features a central bar island, integrated Miele appliances, and sleek finishes, all set against engineered hardwood floors, soaring 10-foot ceilings. Remote-controlled window shades, elegant designer wallpaper complete the refined aesthetic. This penthouse offers the ultimate in Toronto downtown luxury living- truly a must-see!!! (id:60626)
Nu Stream Realty (Toronto) Inc.
11320 No. 1 Road
Richmond, British Columbia
Modern Comfort in the Heart of Steveston! Set on one of Steveston´s largest lots, this beautifully renovated home blends modern design with warm, welcoming comfort. The open-concept layout features a sleek, expansive kitchen, inviting living areas, and a tranquil tatami room for peaceful retreat. Enjoy a massive backyard backing onto McMath Secondary - complete with its own playground and plenty of space for outdoor living and family gatherings. A self-contained in-law suite offers added flexibility for guests or extended family. Move in and experience the Steveston lifestyle at its best - modern, spacious, and full of warmth - with the bonus of 6-plex approved planning for future flexibility. (id:60626)
Jovi Realty Inc.
8 3385 Mamquam Road
Squamish, British Columbia
Introducing our newest listing in the coveted University Highlands, a serene neighborhood surrounded by panoramic views, world-class trails, and a welcoming community. This custom-built home is thoughtfully designed with an open-concept layout, chef's kitchen, high-end appliances, indoor/outdoor living, spacious bedrooms, spa-like bathrooms, ample storage, and a bonus 2 bed suite! Added features include: walk-in closet, dbl garage, automation lighting, radiant heat, A/C, and hardwood floors throughout. (id:60626)
Rennie & Associates Realty Ltd.
465653 Curries Road
Norwich, Ontario
A picturesque 4.5 acres parcel on a paved road just minutes from the 401/403. A stunning 4,000 sq. ft. + custom built 2 story home with impressive timber frame accents. This executive quality built home features 4+1 bedrooms & 4 baths. The covered timber frame deck and interlocking patio is a real showpiece! There is a private covered deck off the master suite on the main floor. The attached double oversize garage is clad with white plastic board and features a stairway to the lower level with family rooms, games room, a wet bar that is kitchen sized, and much more. The outdoor living oasis this property offers is second to none featuring a newly built inground pool, hot tub, covered timber frame deck, interlocking patio & bush with a walking trail. You will have no shortage of garage space with the attached oversized two car garage & an absolute dream 36' X 48' heated shop. The shop features a large mezzanine & is heated with a radiant heater. This property offers something for everyone while providing privacy, peace & quiet. Just minutes from Hwy 401 / 403 so commuting is a breeze. This one is the full package and then some. (id:60626)
RE/MAX A-B Realty Ltd Brokerage
2224 Colonel William Parkway N
Oakville, Ontario
Welcome to this meticulously renovated home offering over 4500 square feet of exquisite interior living space on a beautiful Pie Shaped **Ravine** lot. This property seamlessly blends luxury and comfort, providing an ideal setting for both relaxation and entertainment.** The bright family room offers a beautiful view of the lush backyard, and Gas fireplace . Large Eat-in Kitchen With Built-in Appliances, Quartz Countertops With Matching Backsplash, Centre Island With Breakfast Bar And Walk-out To Professionally Finished Large Sun Deck and Backyard Backing On To The Ravine!! Pot lights throughout the house and App controller for kitchen and bedroom lights. Second Floor Features 4 Generous Sized Bedrooms Along With 3 Full Bathrooms, Basement has a large entertainment room with embedded sound system speakers & 1 bedroom with 1 full washroom has a potential of converting it into a legal basement with separate entrance , Outdoor spacious maintenance free composite Deck, covered with top Roofing sheets for all-weather & UV protection year-round, and with a retractable awning remote controlled, Remote controlled sprinkler system. This home is designed for those who appreciate the finer things in life and offers ample space to live, entertain, and relax. Don't miss the opportunity to make this luxurious retreat your own! (id:60626)
RE/MAX Realty Services Inc.
701 1190 Pipeline Road
Coquitlam, British Columbia
Prestigious 3,654 SF Bosa-built Apartment with 1,800 SF private patio and breathtaking mountain views. Ideal for multigenerational living or a luxury work-from-home lifestyle. 5 spacious bedrooms, 3 full baths, 3 fireplaces, full A/C, and excellent Feng Shui with natural light and open layout. Gourmet kitchen with Wolf steam + convection ovens, Miele dishwasher, LG ThinQ fridge, wine & beverage fridges, and quartz counters. Spa-inspired ensuite with bidet, rain shower, double vanity, and heated floors. Includes 5 secure parking stalls and 3 full-height storage lockers (combined into 1). Steps to SkyTrain, Lafarge Lake, top schools, and Coquitlam Centre. Call your Realtor for a private viewing. (id:60626)
RE/MAX Lifestyles Realty

