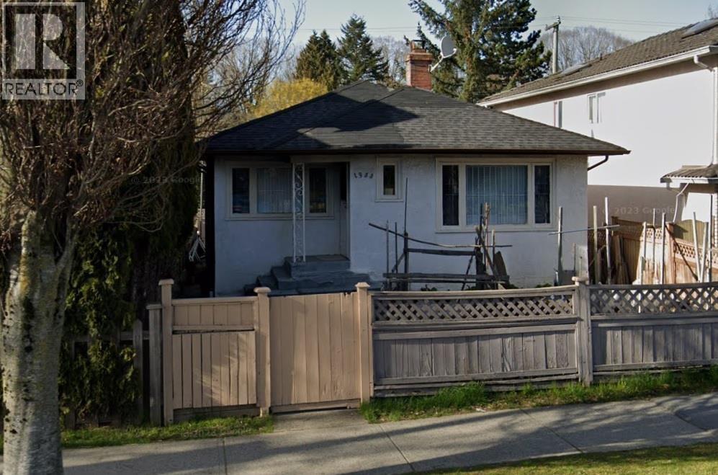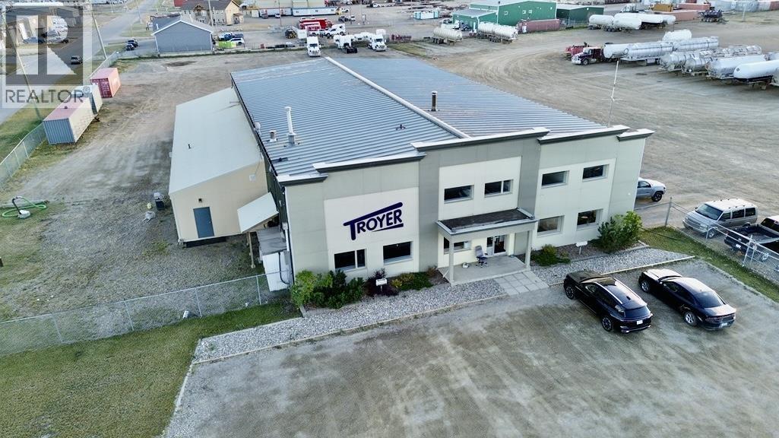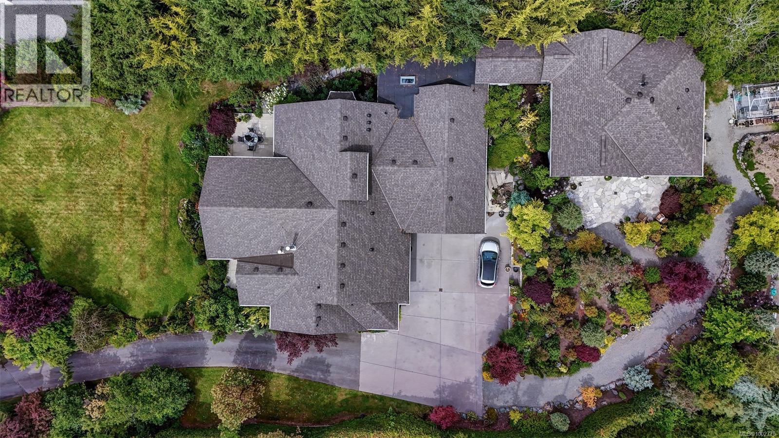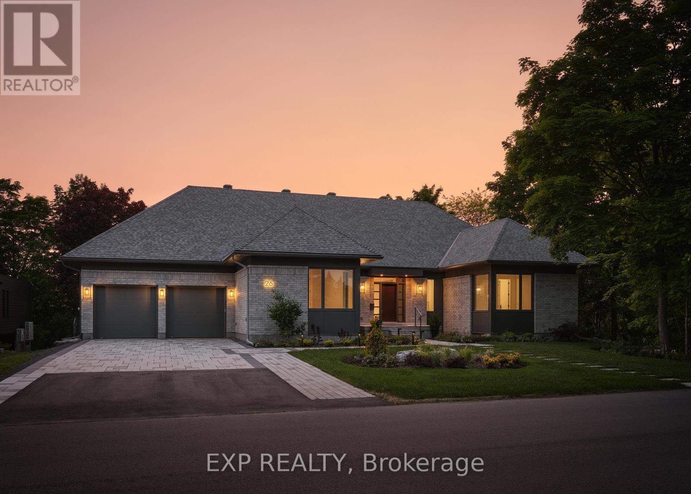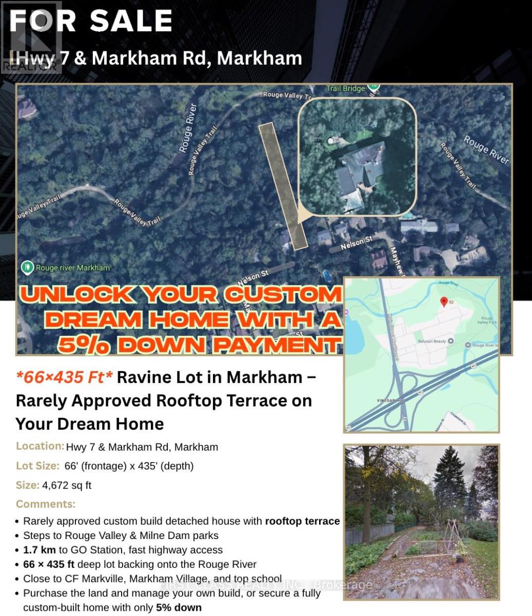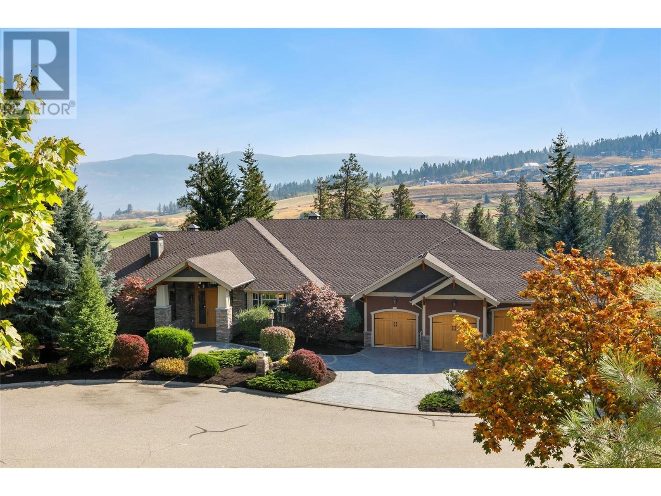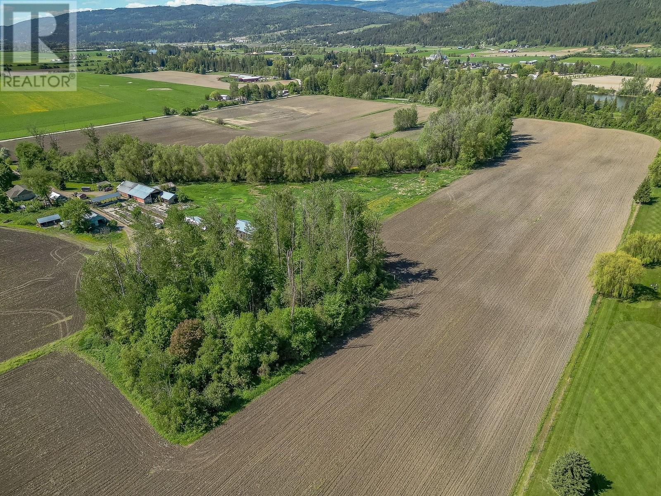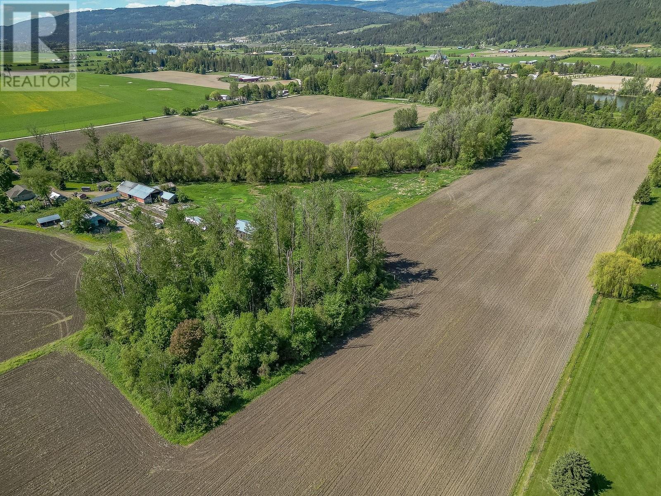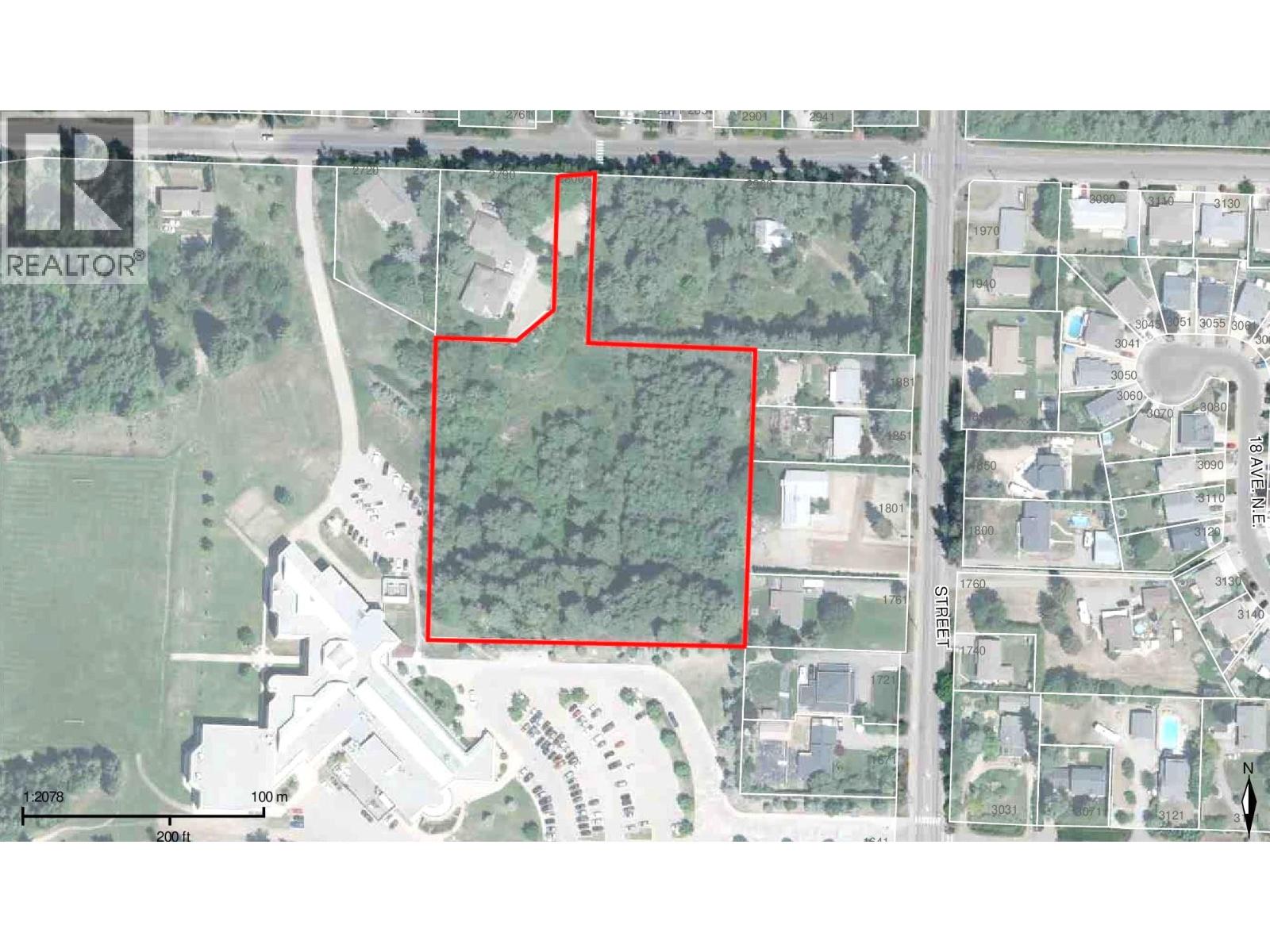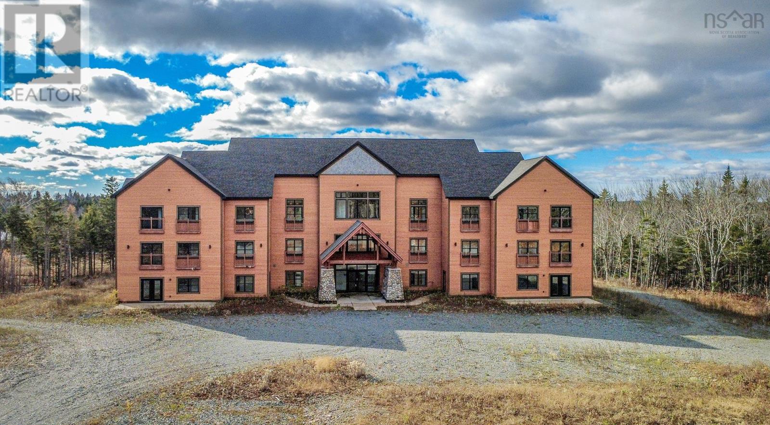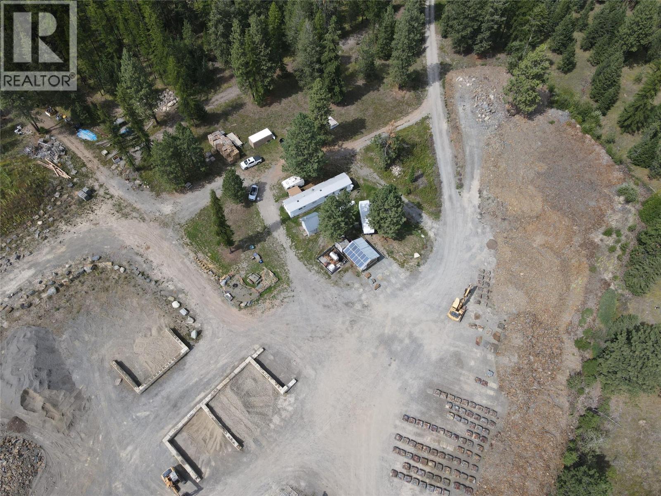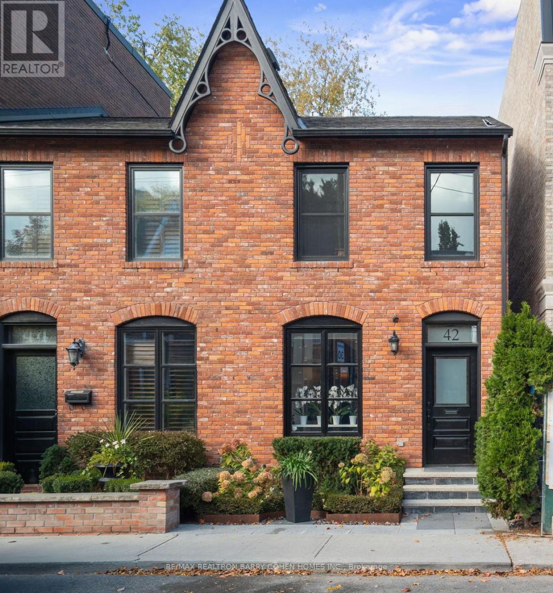1953 E Broadway Drive
Vancouver, British Columbia
Lot Assembly potential with another 3 lots to the East, starting from 1929 Broadway E. Visit City of Vancouver or Vancovuer.ca to verify the eligibility under Grandview Woodland Community Plan. Possible build up to 6 level apartments. All measurements are to be independently verified by buyer if deemed important. Golden location, minutes from Safeway, Commercial and Broadway Skytrain Station. (id:60626)
Lehomes Realty Premier
9303 85 Avenue
Fort St. John, British Columbia
The perfect location for your company with highway visibility and 5.17 acres with a secure graveled yard. Upon entering, your clients will feel comfortable with lots of parking and an office area with clean updated offices. There are nine private offices plus a large open work area, a board room and storage plus access to the shop on two levels. The shop offers four 100' bays with overhead doors and radiant gas heaters, sumps that go to a holding tank, a hot pressure washer, a tool room, lunch room as well as a part room. Quick possession available. Environmental report will be on file. Additional drive through truck shop and 4.17 acres also available next door for those needing more shop and yard. See Commercial MLS#C8073385. * PREC - Personal Real Estate Corporation (id:60626)
Century 21 Energy Realty
11333 Chalet Rd
North Saanich, British Columbia
Stunning VIEWS, English-country ELEGANCE and secure PRIVACY. 4206 sq ft modern, 4 bed, 5 bath RANCHER with VAULTED CEILINGS, on a fully-fenced & gated, 1.02 acre, affording west-facing ocean views over Deep Cove. 365 days of gorgeous sunsets! Updated in 2016 (addtl bath, kitchen cabinets & countertops, pantry & dog shower, epoxy garage flooring) and a fabulous 2000sq ft extension in 2017 (addtl bedroom, bathroom, family room, prep space & wine room, acoustic sound system). Exquisite gardens create harmony with the surrounding soft gravel paths that meander past perennials, fruit trees and delicate maples, quiet seating areas, natural stone cascading waterfall, a greenhouse and expansive lawn. Hidden gem Chalet Beach enjoys warm waters, a wide sandy beach and of course the iconic Deep Cove Chalet Restaurant. Neighbours greet neighbours along the forest trails and quiet country roads to local amenities and farmer's markets. A true haven of West Coast Living! (id:60626)
Newport Realty Ltd.
26 Clovelly Road W
Ottawa, Ontario
Newly built high-end bungalow by award-winning Hobin Architecture and RND Construction on a 100 x 150 ft lot facing Quarry Park. With over 4,100 sq. ft. of finished space, this 6-bedroom, 5.5-bath residence offers refined contemporary living ideal for embassy or executive buyers seeking elegance, privacy, and superior craftsmanship. The open-concept design features 10-ft vaulted ceilings, expansive windows, and a designer chef's kitchen with walk-in pantry, BBQ deck, and central courtyard patio-perfect for entertaining on any scale. The bright walkout lower level includes two bedrooms and a spacious recreation area, offering flexibility for guests, staff, or extended family. Built to the highest standards, this net-zero ready home features radiant heating, advanced HVAC, and full smart home automation. Overlooking parkland and minutes from downtown Ottawa, this residence defines modern luxury in a prestigious setting. (id:60626)
Exp Realty
52b Nelson Street
Markham, Ontario
Ravine Lot in Markham - Rarely Approved Rooftop Terrace on Your Dream Home. Rarely approved custom build detached house with rooftop terraceSteps to Rouge Valley & Milne Dam parks1.7 km to GO Station, fast highway access 66 x 435 ft deep lot backing onto the Rouge RiverClose to CF Markville, Markham Village, and top schoolPurchase the land and manage your own build, or secure a fully custom-built home with only 5% down. (id:60626)
First Class Realty Inc.
450 Niblick Court
Vernon, British Columbia
The first ‘mansion’ ever built in Predator Ridge is available for purchase! Wake up each day to enjoy your morning from the hot tub on your patio as the sun rises over the Monashee Mountains and gleams on the emerald-green golf course just beyond your back door. Private, double-sized lot in a quiet location at the end of a cul-de-sac, this cleverly designed, massive yet cozy 7500sf home offers relaxed living with 5 bedrooms and 7 bathrooms, 2 kitchens, 2 laundry areas, large sunroom, theatre room, wine room, fitness room and sauna plus a caregiver-suite on the main floor. Relax and enjoy multiple connected living areas as a family retreat or use as an exciting business meeting resort offering 3 separate suites and an oversized 4 car garage. The most wonderful place to entertain with proximity to the clubhouse, restaurants, world class biking and hiking trails, pool and fitness centre. A Phase 1 Golf Membership is included but transfer fees will apply. Predator Ridge is exempt from BC Speculation and Vacancy Tax!! (id:60626)
Sotheby's International Realty Canada
51 Monks Road
Grindrod, British Columbia
Welcome to your dream farmstead! This incredible 107-acre property offers a rare blend of comfort, functionality, and natural beauty. The 3-bedroom, 2-bathroom rancher, built in 2017, features a spacious open-concept design with electric heating, a cozy fireplace, and a stunning kitchen centered around a massive island—perfect for family gatherings or entertaining. The generous primary suite includes a full ensuite, and the home is complete with both front and back covered porches to enjoy serene country views in every direction. A double attached garage adds convenience, while two barns, two pole sheds, and a detached shop provide ample space for livestock, equipment, or hobby farming. The property boasts river frontage with a beautiful pergola and grassy areas ideal for camping or relaxing by the water. A creek also winds through the land, adding to its charm and usability. Currently, 70 acres are leased out and growing corn, demonstrating the land’s fertility and potential income. Previously a working dairy farm, the property is equipped with two water licenses and a shared underground irrigation system to support agricultural operations. Whether you're looking to farm, relax, or invest, this private and productive property offers endless opportunities in a breathtaking setting. (id:60626)
Coldwell Banker Executives (Enderby)
51 Monks Road
Grindrod, British Columbia
Welcome to your dream farmstead! This incredible 107-acre property offers a rare blend of comfort, functionality, and natural beauty. The 3-bedroom, 2-bathroom rancher, built in 2017, features a spacious open-concept design with electric heating, a cozy fireplace, and a stunning kitchen centered around a massive island—perfect for family gatherings or entertaining. The generous primary suite includes a full ensuite, and the home is complete with both front and back covered porches to enjoy serene country views in every direction. A double attached garage adds convenience, while two barns, two pole sheds, and a detached shop provide ample space for livestock, equipment, or hobby farming. The property boasts river frontage with a beautiful pergola and grassy areas ideal for camping or relaxing by the water. A creek also winds through the land, adding to its charm and usability. Currently, 70 acres are leased out and growing corn, demonstrating the land’s fertility and potential income. Previously a working dairy farm, the property is equipped with two water licenses and a shared underground irrigation system to support agricultural operations. Whether you're looking to farm, relax, or invest, this private and productive property offers endless opportunities in a breathtaking setting. (id:60626)
Coldwell Banker Executives (Enderby)
2800 20 Avenue Ne
Salmon Arm, British Columbia
DEVELOPERS ALERT!!! Prime 4.32 acre property. Property is zoned R14 matching the official community plan as medium density residential with potential for residential development, R14 allows 16 units per acre potential for a total of 69 homes. With new Government housing and zoning rules and incentives to create more housing, this property has loads of opportunity. All city services available. This property will have very low offsite costs and cost effective access to services. This is truly one of the nicest areas in Salmon Arm and surrounded by all the amenities. The property is mostly flat and ideal to build on. Salmon Arm is one of the fastest growing communities in BC. Give me a call for a look or more details before it's gone. (id:60626)
Homelife Salmon Arm Realty.com
311 Eagle View Drive
Ardoise, Nova Scotia
Excellent investment opportunity to acquire a 12-unit condominium building situated on a spacious lot with room to add additional units or construct another building (subject to approvals). Built approximately nine years ago, the property requires some repairs and updates but offers significant upside potential. Investors can choose to maintain it as a 12-unit rental property for steady income or renovate and sell each unit individually for profit. The building backs onto the site of a future golf course, enhancing long-term value, and is located in a revitalizing neighbourhood experiencing new development, infrastructure upgrades, and rising demand - making this a strong value-add opportunity for those seeking growth and appreciation. (id:60626)
RE/MAX Nova
Ml 1036752 8086 Hwy 95 Highway
Kimberley, British Columbia
A rare opportunity to acquire a well-established slate quarry operation near Kimberley, British Columbia. With over 20 years of continuous operations, a strong regional brand, and a reputation for supplying high-quality slate and natural stone, and a 313 hectare lease, this business is positioned as a strategic acquisition for growth-focused industry participants. This represents a rare opportunity to expand or consolidate within the Western Canadian natural stone landscaping, building, and construction materials sector. The approved annual stone extraction rate is 8600 tonnes/year with an allowable 10,000 tonnes of crush/year that may be extracted. The permitted mine covers approximately 7.1 Hectares (id:60626)
Century 21 Purcell Realty Ltd
42 Berryman Street
Toronto, Ontario
Welcome to 42 Berryman Street, a rare designer's residence built in 2003 and fully renovated in 2020, tucked away in the heart of Yorkville right off of Hazelton Ave. This fully customized home combines timeless Victorian architecture with contemporary European elegance, offering an unparalleled lifestyle for the most discerning buyer. The main floor is defined by a dramatic open-concept layout with soaring ceilings, a marble-slab feature wall with linear fireplace, and bespoke wrought-iron staircase detailing. Natural light pours through expansive windows and skylights, illuminating every refined finish. At the heart of the home, the chef's kitchen showcases full-height custom cabinetry, premium appliances, and a bold quartz waterfall island. Sleek pendant lighting and direct walkout access to a private courtyard make this space ideal for both everyday living and sophisticated entertaining. Upstairs, the vaulted primary suite offers a serene retreat with custom built-ins and a spa-inspired ensuite featuring a floating double vanity, dramatic marble shower. Additional bedrooms provide comfort and versatility, complemented by elegant baths finished with curated stone and designer fixtures. The fully finished lower level extends the living space with a flexible family room, private office, or gym complete with custom built-ins and a linear fireplace. Outdoors, a landscaped, maintenance-free courtyard offers a true urban sanctuary with granite tiling, privacy fencing, gas BBQ station-perfect for alfresco gatherings. Convenient parking options include 2 rental spaces available in Hazelton Lanes as well as city permit street parking. Every detail at 42 Berryman has been carefully curated to deliver a residence of exceptional style, comfort, and sophistication. (id:60626)
RE/MAX Realtron Barry Cohen Homes Inc.

