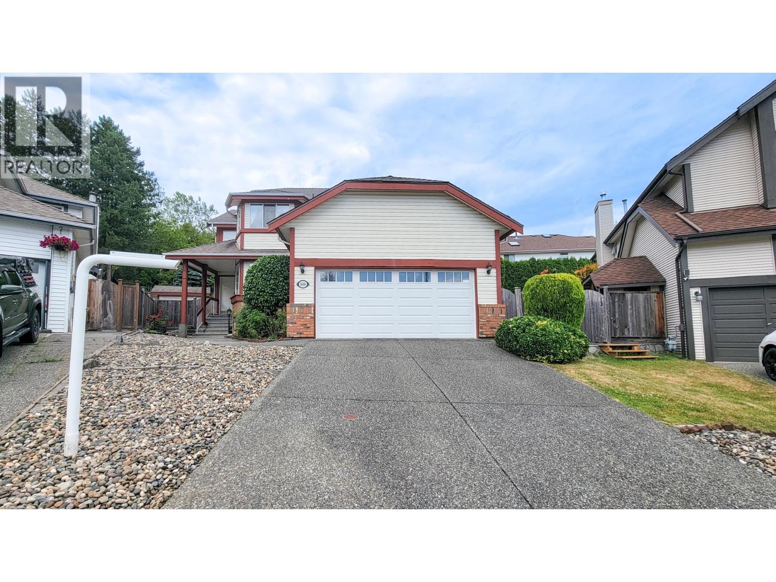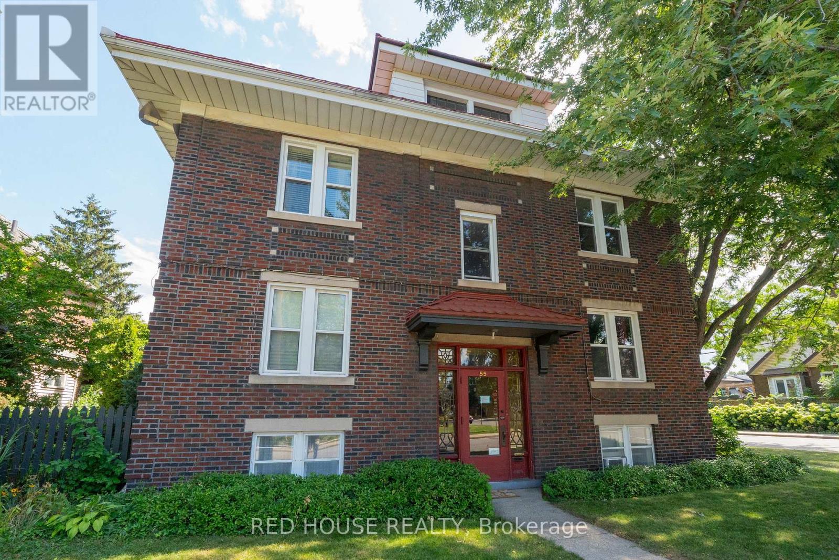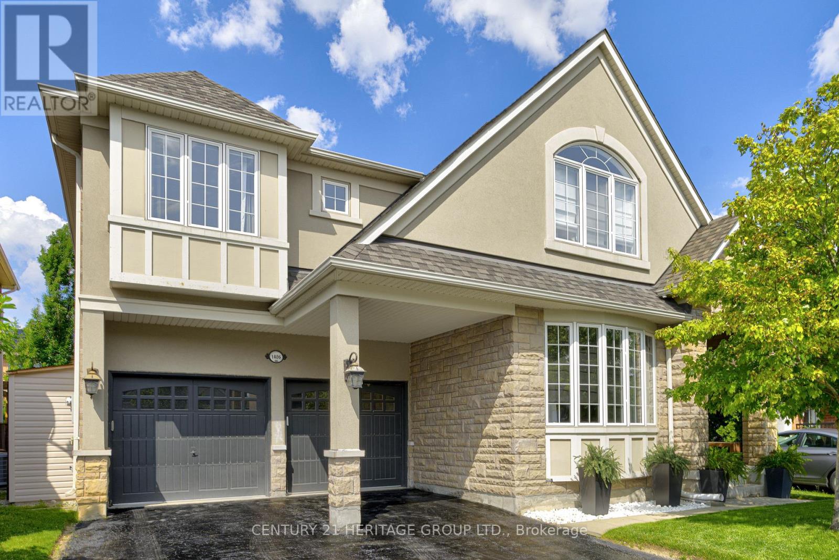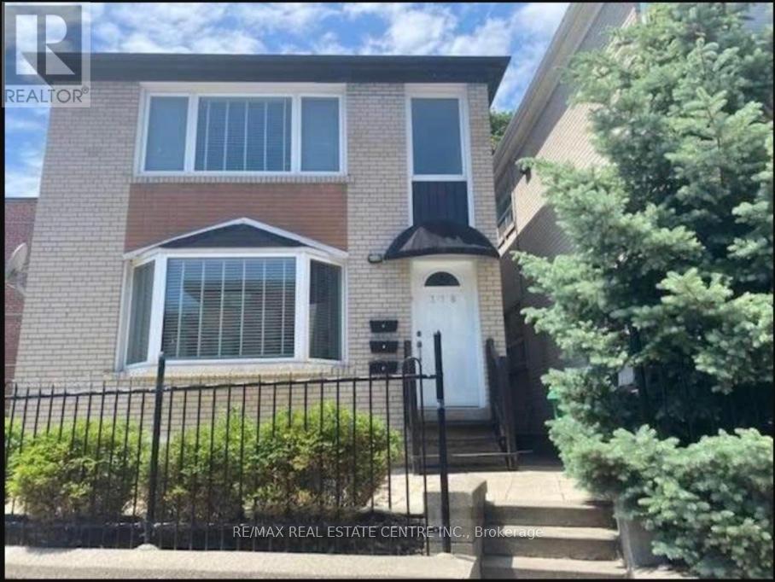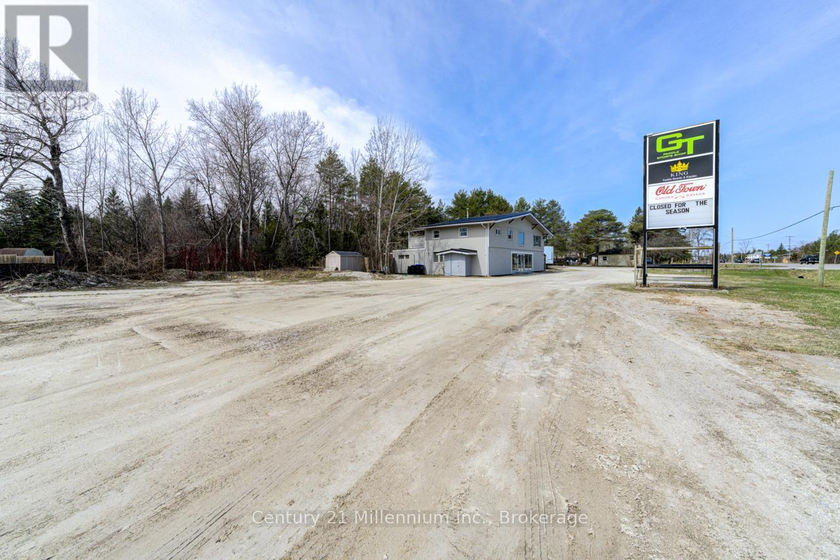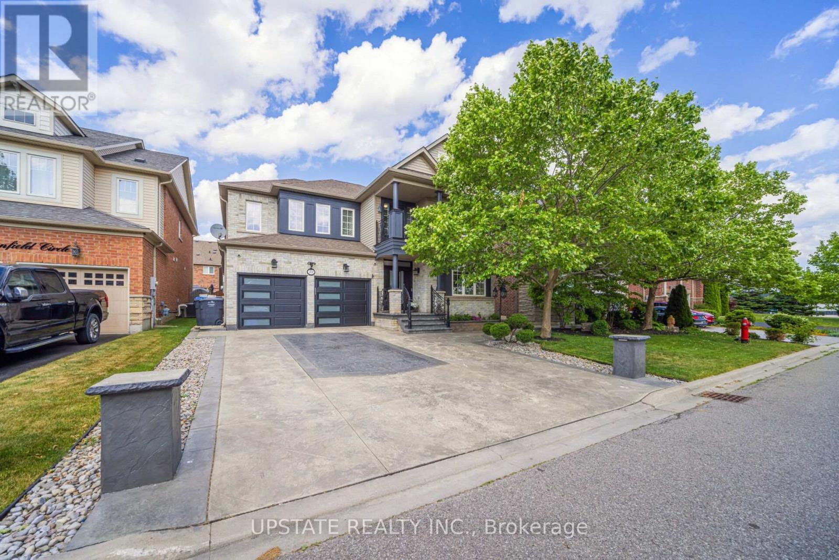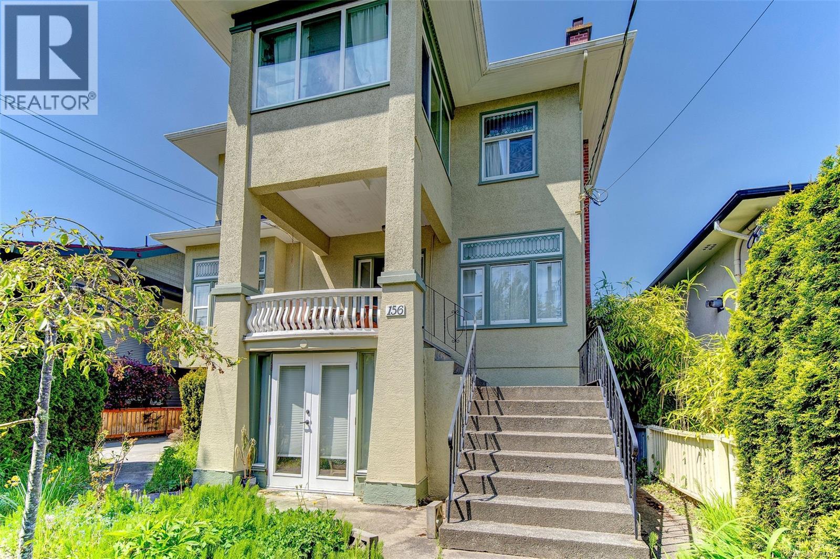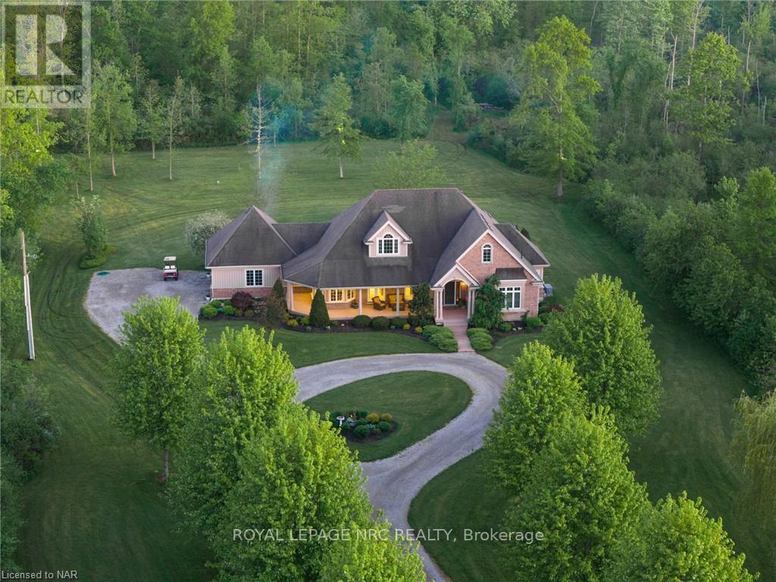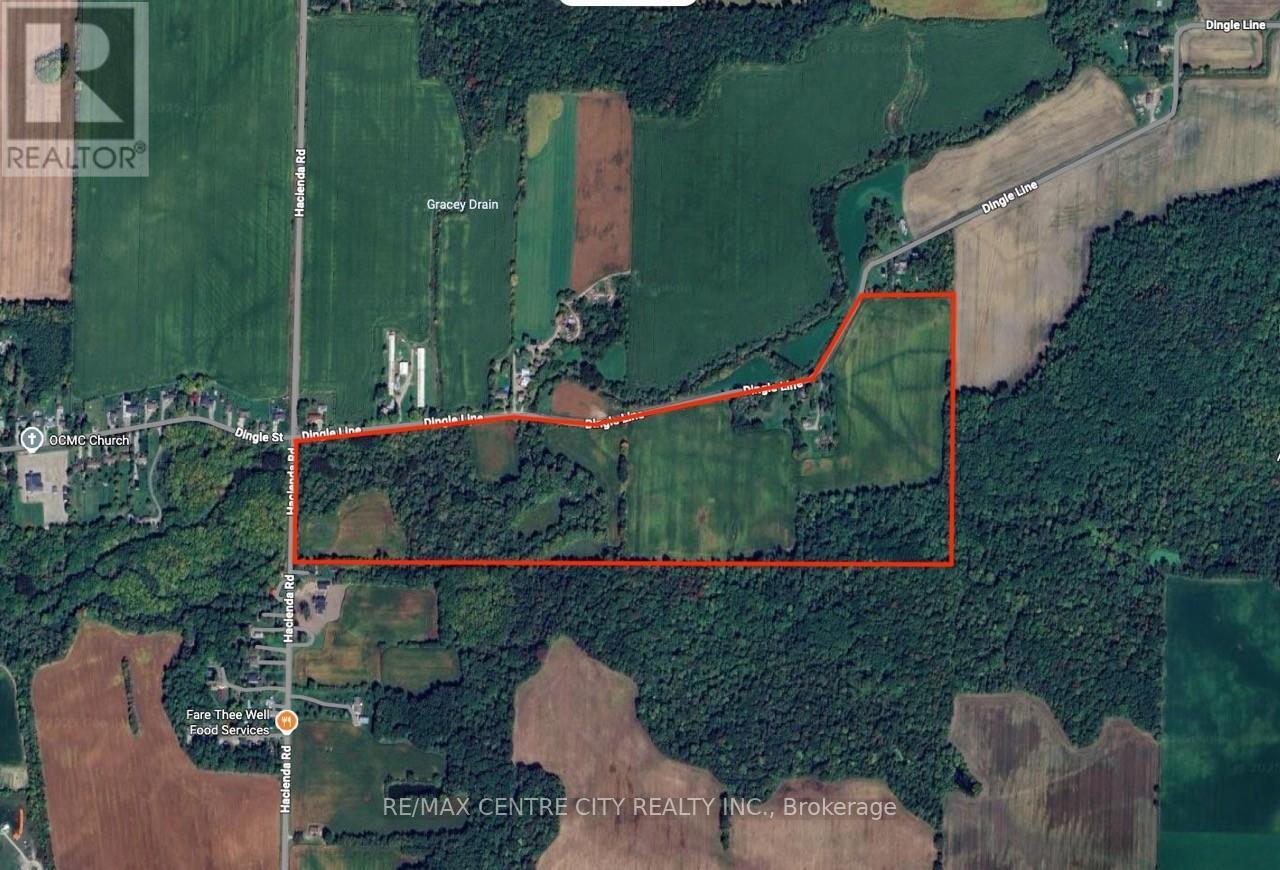2710 Portage Trail
Springwater, Ontario
This stunning custom-built 4-bedroom, 3-bath home offers breathtaking views of the Blue Mountains and direct access to Fort Willow Conservation Area and Simcoe Rail Trail, providing the perfect balance of peace, privacy, and connection to nature. The main floor features a spacious kitchen with brand new quartz countertops, and slab backsplash, a walk-in pantry, and a cozy breakfast nook. The bright and inviting living room is filled with natural light and anchored by a beautiful wood-burning fireplace, while the dining room offers plenty of space for a large table and opens to a sunroom and deck with endless panoramic views. The main-floor primary bedroom serves as a private retreat with a spa-inspired ensuite and a walkout to the built-in hot tub. Upstairs, you'll find two generously sized bedrooms and a 4-piece bathroom. The fully finished basement expands the living space with a large recreation room featuring another wood-burning fireplace, an additional bedroom, a 3-piece bath, sauna, laundry area, and a convenient walk-up to the yard. Outside, the property continues to impress with a double detached garage, serene pond, cozy fire pit area, and unmatched views. Perfect for nature lovers seeking tranquility and within 10 minutes to Barrie, this exceptional home is a true retreat book your private showing today! (id:60626)
Century 21 B.j. Roth Realty Ltd.
28 Navigator Road
Penetanguishene, Ontario
Pre-construction opportunity in exclusive Waterfront community of Champlain Shores. West-facing Waterfront lot is the last one available with the potential for upgrade to a walk-out basement. With 2516 square feet of sundrenched open space and soaring ceilings, this spectacular layout takes full advantage of the ever changing views of water, skies and sunsets through all seasons with a 180 degree view of the Bay. Gorgeous open concept with gourmet kitchen with island and walk-in pantry, main floor Primary bedroom and views of the Bay from every window. Long list of quality standard features including 9' and lofted ceilings, hardwood on the main floor, oak staircase, quartz counters, pot lights, porcelain tiles 7" baseboards and much more. Customize your finishes from designer curated packages of quality options and upgrades. Walking distance to Town with restaurants, shopping medical centres and Rotary Park with art installations, walking trails, kids playground and splash pad, summer music nights and fun festivals and events. Boat cruises from the Town Dock. Tennis, pickleball and bocce at McGuire Park just steps away. Bike trail adjacent with access to the Trans Canada Trail (Tiny Rail Trail) for miles of hiking and biking. Build your dock at the shore wall and explore the best boating in Ontario for a day trip or a weekend getaway in the 30,000 Islands Archipelago. Protected Bay is ideal for kayaks and paddleboards; head over to Discovery Harbour for a sunset paddle. Awenda Park and Simcoe Forest Trails minutes away. Plenty of big box shopping and Georgian Bay Hospital are within a 5 minute drive. Town of Midland 8 minutes, Barrie 30 minutes, Pearson Airport 90 minutes. This vibrant community offers year round residents lots of clubs, associations and recreation along with the friendly small town life you've been craving. Live, work and play on beautiful Georgian Bay! (id:60626)
Royal LePage Realty Plus
1406 Vistaview Court
Coquitlam, British Columbia
Welcome to this well-kept family home on a quiet cul-de-sac in Westwood Plateau. Built in 1990 and cared for by the original owners, this 4-bed, 3-bath home offers over 3,500 sq. ft. of space with vaulted ceilings, bright living areas, and a functional layout. Upstairs features 4 spacious bedrooms including a primary suite with walk-in and ensuite. The unfinished basement is a blank canvas for a gym, media room, or storage. Sitting on a 6,400+ sq. ft. lot with private yard and double garage, this is a rare chance to create your dream home in a sought-after neighborhood where renovated homes sell for much more. Close to schools, parks, golf, and transit. (id:60626)
Maple Supreme Realty Inc.
55 Balsam Avenue S
Hamilton, Ontario
A rare opportunity to own a solid purpose-built 6 plex with a bonus non-conforming bachelor unit, delivering seven income streams under one roof. Situated in Hamilton's rapidly growing east end, this property offers reliable returns and long-term upside. Featuring six spacious 2 bedroom units that attract a wide tenant base, along with great long term tenants already in place, investors can step into stable cash flow from day one. Just steps to the future LRT line, the building benefits from excellent visibility, walkability, and ongoing rental demand. Recent upgrades include a new water line connection (2025) and a new boiler (2025) New Windows (2023 in the upper units) 6 Separate newer Hot Water Tanks (3 purchased in 2025). A detached garage provides extra storage or potential for future development leaving room for additional value. This is a turnkey, income-generating asset in one of Hamilton's fastest growing corridors. (id:60626)
Red House Realty
1406 Marshall Crescent
Milton, Ontario
Stunning, detached home in Miltons highly sought-after Beaty neighbourhood! Offering over 4,000 sq ft of beautifully finished living space, this 4-bedroom, 4-bathroom home is designed with modern living and entertaining in mind. The main floor features engineered hardwood throughout, timeless wainscoting trim, a large dedicated office, and a beautiful, open-concept kitchen/dinette with upgraded appliances, an island w/seating, and a walkout to a wood deck and fully landscaped backyard complete with a cabana bar/shed and wiring ready for a hot tub! The family room is anchored by a cozy gas fireplace, perfect for relaxing evenings. Upstairs also features engineered hardwood throughout, generous bedroom sizes, a spacious primary retreat with a large walk-in closet and luxurious 5-piece ensuite, and a cozy sitting area by the landing. A versatile bonus room connects two of the bedrooms ideal as a shared playroom, office/den, or walk-in closet. The convenience of a second-floor laundry room adds even more practicality. The fully finished basement offers laminate flooring, a kitchenette equipped with an island w/seating, dining area, family room w/electric fireplace, rec room, and a 3-piece bath-perfect for extended family, teens, or entertaining. Additional features include carpet free home throughout, furnace (2020), A/C (2022), and an attached 2-car garage with inside entry. Located just steps to parks, schools, transit, and all amenities, this home is perfect for families looking for space, function, and style in one of Miltons most family-friendly communities. (id:60626)
Century 21 Heritage Group Ltd.
378 Lakeshore Road W
Mississauga, Ontario
Location ! Location ! Location !This is an exceptional investment opportunity to acquire a legal duplex with a basement apartment, generating substantial rental income. The property comprises three legal apartments: a spacious one-bedroom unit and two two-bedroom units. All Independent Units: 3 Separate Meters, 3 Water Heaters, 3 Ensuite Laundries, Updated Electrical, Plumbing Throughout, Updated Radiant Heating, Split Ac On 2-Nd And Main, Windows, Roof, Kitchens, Bathrooms, Flooring, Roof 2023. 2nd floor Dishwasher 2022 and Stove 2025. Main floor Fridge 2022 and Washer Dryer 2022. Highly Desirable Location! Port Credit West Village- Waterfront Community With Vibrant New Retail, Commercial, Office & Green Space. Very Well Maintained Building, Close To Public Transit & The Port Credit Go Train, Boutique Shops, Restaurants, Cafes, shopping, Biking & Jogging Trails At Your Door Step, Waterfront Trails & Scenic Parks! (id:60626)
RE/MAX Real Estate Centre Inc.
Rr #1 - 9405 Beachwood Road
Collingwood, Ontario
Walk down stairs to work!! Uniquely zoned opportunity for the up and coming entrepreneur! Nothing to hold you back but your imagination and zoning. 1.37 acre triangular shaped commercial property with a large retail space on Beachwood Rd. just east of town. Featuring a self contained 2 or 3 bedroom living area upstairs with private lawn, and decks for the business owner or key staff. Large ground level retail/office area! Corner property featuring large gravel parking lot, 2 road frontages, 2 driveways, older storage trailer and detached older storage building. Updated metal roof at rear. (id:60626)
Century 21 Millennium Inc.
16 Vetch Street
Brampton, Ontario
Welcome To This Absolutely Gorgeous And Bright Corner Lot Home, With Lots Of Neutral Light, In Quite Friendly Neighbourhood, Great Community To Live And Raise Your Family, Approximately 4350 SqFt Of Living Space, With Great Quality Constriction, And Lots Of Upgrade, Double Sided Fireplace, Centre Island, Quartz Countertops, Backsplash, Modern Stone Wall Decor California Shutter, Quartz Countertops In All Washrooms, Professionally Finished Basement By The Builder With Separate Entrance, And Upgraded Light Fixture, Primary Bedroom Retreat With Huge W/I Closet, 5 Pc Ensuite, And 4 More Spacious Bedrooms With Large Window And Closet, Main Floor Laundry, Lots Of Windows Makes It Bright And Sun Filled, Landscaped Backyard Good For Entertaining. Your Client Will Love It. (id:60626)
Royal Star Realty Inc.
32 Cottonfield Circle
Caledon, Ontario
Welcome to this meticulously maintained detached home with a double-car garage, nestled on a quiet and highly sought-after circle. This residence showcases a blend of luxury and functionality, beginning with an impressive custom double-door entry that leads into a bright main floor enhanced by rich hardwood flooring throughout. The formal living room boasts a large window complemented by elegant crown molding that adds a refined touch. Adjacent is a separate dining room with coffered ceilings. A dedicated office, enclosed with classic French doors and custom built-in cabinetry. The chef-inspired kitchen features top-of-the-line built-in stainless steel appliances, a spacious center island with premium quartz countertops, and extended custom cabinetry with under-cabinet lighting. Additional highlights include pot lights, a hidden pantry, and a seamless flow into the adjoining family room. This inviting space is finished with a stunning quartz feature wall, a gas fireplace, coffered ceilings, and ambient lighting. Upstairs, you'll find four spacious bedrooms. The primary retreat includes hardwood flooring, pot lights, a custom walk-in closet, and a luxurious 5-piece ensuite with dual vanities, a soaker tub, and a separate glass shower. The additional bedrooms are bright and generously sized. The finished basement offers even more living space with laminate flooring, pot lights, a bedroom, and rough-in for a future kitchen, perfect for extended family or an in-law suite. The exterior is equally impressive, with patterned concrete upgrades in both the front and backyard. The backyard oasis features a composite deck with built-in lighting and an 8-person spa swim pool, making it the ultimate space for entertaining. Ideally located in a family-friendly neighborhood, this home is within walking distance of Southfields Community Centre, shopping, places of worship, and parks and provides easy access to major highways. (id:60626)
Upstate Realty Inc.
156 Joseph St
Victoria, British Columbia
JUST LISTED in the heart of Fairfield! This charming and versatile 1912 legal triplex beautifully blends timeless character with modern opportunity—offering exceptional flexibility for today’s lifestyle. Nestled just steps from the iconic Dallas Road waterfront, this residence sits proudly on a nearly 6,000 sq ft lot in one of Victoria’s most sought-after neighbourhoods. This three-level character home features three fully self-contained suites, each with its own private entrance. Whether you’re looking to support multi-generational living, generate strong rental income, or explore future development potential, this home offers remarkable versatility. The architectural charm is evident throughout, with coffered ceilings, classic hardwood floors, rebuilt original-style chimney, and elegant built-ins that speak to the craftsmanship of a bygone era. The top-floor suite is a bright, tree-lined retreat complete with a sunny home office and private deck—a perfect perch for morning coffee or quiet work-from-home days. The lower-level suite provides a spacious, updated 1-bedroom layout, ideal for extended family or tenants. Thoughtful upgrades have been made over the years, including a newer roof, upgraded perimeter drains, fresh exterior paint, and that rebuilt chimney to maintain structural integrity and curb appeal. A west-facing backyard adds to the appeal, offering sunshine, privacy, and room to grow. There’s bike storage, concrete parking, and even the potential to stratify or add a garden suite (buyer to verify with the City of Victoria). This is a rare chance to own a classic Fairfield property with significant income potential and lifestyle flexibility. Whether you're a savvy investor, an extended family, or someone who dreams of living steps from the ocean with options to grow—this is one to see. (id:60626)
Keller Williams Ocean Realty Vancentral
5045 Michener Road
Fort Erie, Ontario
Welcome to 5045 Michener Road, a remarkable country estate that combines elegance and serenity on 11.9acres of lush forest. Built in 2006, this sprawling bungalow offers nearly 5,000 total square feet of living space, making it the perfect retreat from everyday life. A scenic 500-foot driveway lined with maple trees guides you to the grand entrance of this stunning home. Step inside to find gleaming hardwood floors and a spacious living room, featuring a soaring 20-foot vaulted ceiling, floor-to-ceiling stone fireplace, and an inviting gas hearth. The formal dining room and chef's kitchen provide ideal spaces for both entertaining and daily living. On the main floor, you'll find two bedrooms and two full baths, including the primary suite a private oasis with a luxurious 5-piece ensuite and walk-in closet. Convenient main-floor laundry offers direct access to the double car garage. Upstairs, a bonus loft provides the perfect spot for a home office or additional living space. The finished basement expands your options with a large recreation room, a roughed-in third bathroom, and a spacious bedroom with ample storage and workshop space. Double sliding doors open onto a covered back porch, where you can relax and take in the tranquility of your surroundings. Explore the private trails that wind through the property and lead to a fire pit, perfect forgathering with friends and family. Located in a quiet area, yet close to Sherkston Shores, Crystal Beach, and just a short drive to Niagara Falls or Buffalo, 5045 Michener Road offers the ideal blend of luxury, nature, and convenience. This estate isn't just a home it's a lifestyle. (id:60626)
Royal LePage NRC Realty
50589 Dingle Line
Malahide, Ontario
This stunning property, located just east of Aylmer, offers the perfect blend of productivity, natural beauty, and comfortable living. Spanning approximately 100 acres, it provides possibilities for both farming and recreation. The land features roughly 50 acres of highly productive, workable farmland-ideal for cash crops or expanding your current operation. The remaining approximately 45 acres are covered in scenic bush, complete with rivers and trails that create a peaceful, private retreat. The spacious home sits on approximately 5 acres and offers plenty of room for family living and entertaining. With 5 bedrooms, 2.5 bathrooms, and a finished basement, there's space for everyone to relax and unwind. Adding even more versatility, the property includes a 400 sq. ft. above-ground, 1-bedroom granny flat-perfect for extended family, guests, or rental income. If you've been searching for a productive piece of farmland that also provides a serene and private lifestyle, this exceptional property is truly one of a kind. (id:60626)
RE/MAX Centre City Realty Inc.



