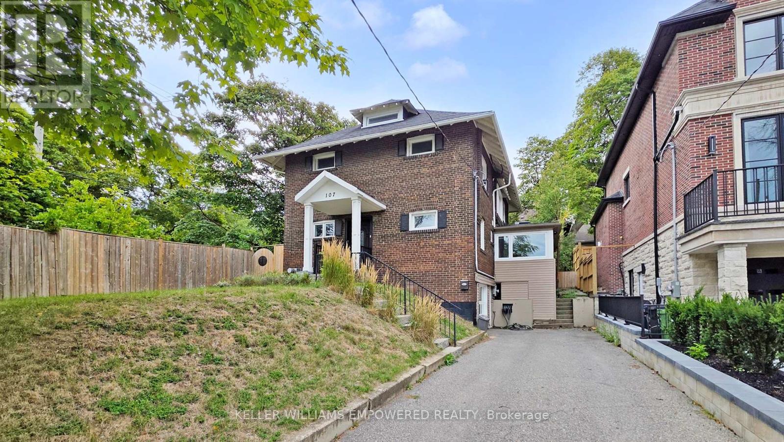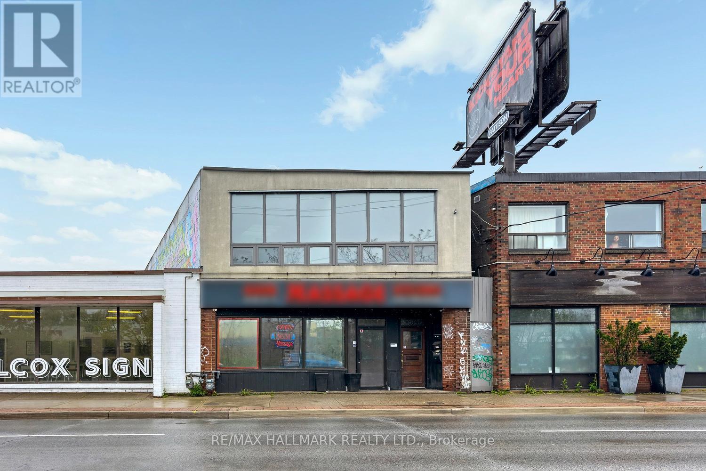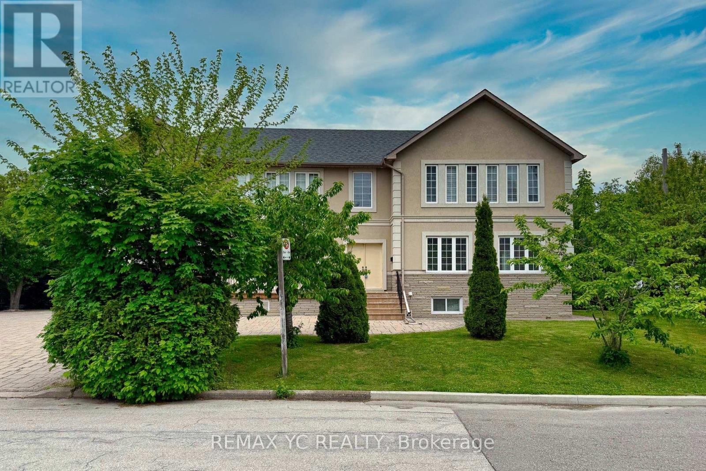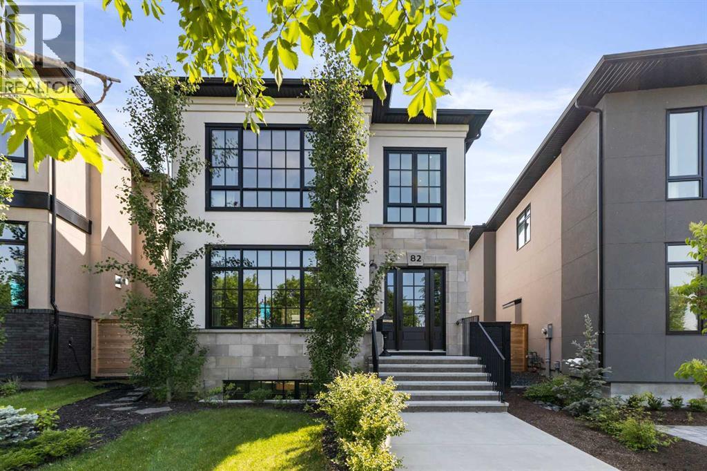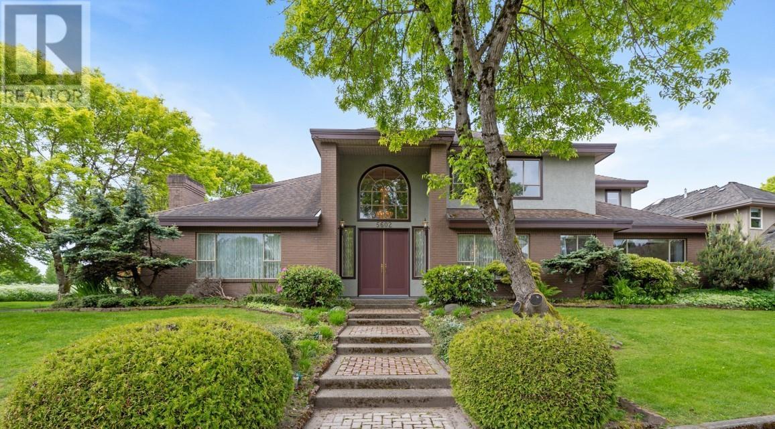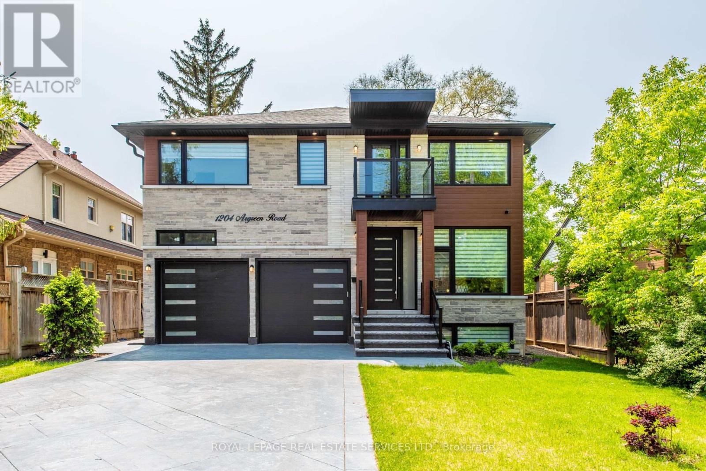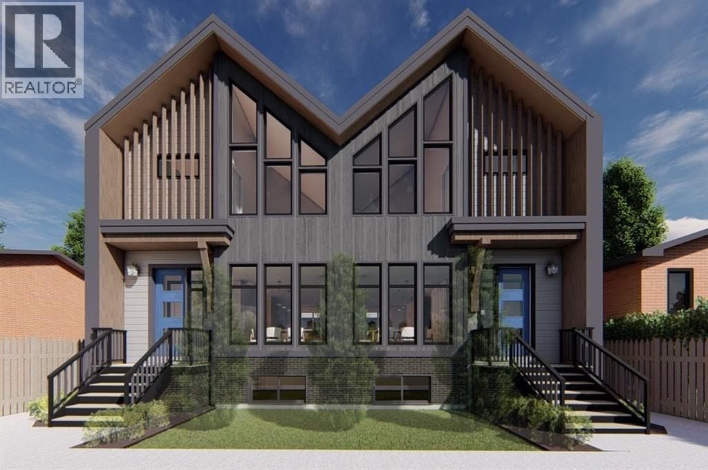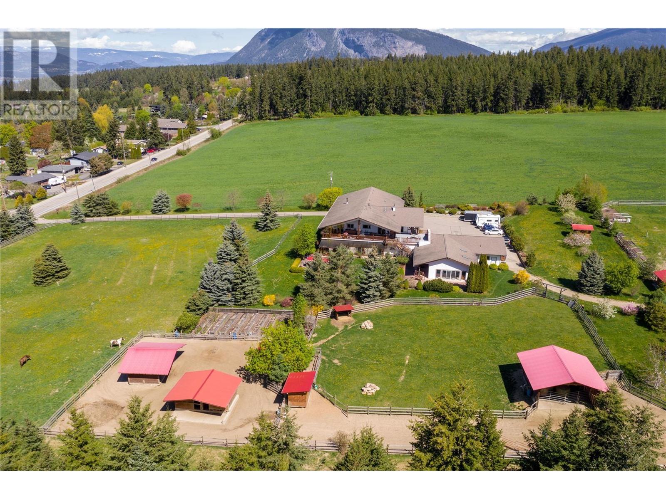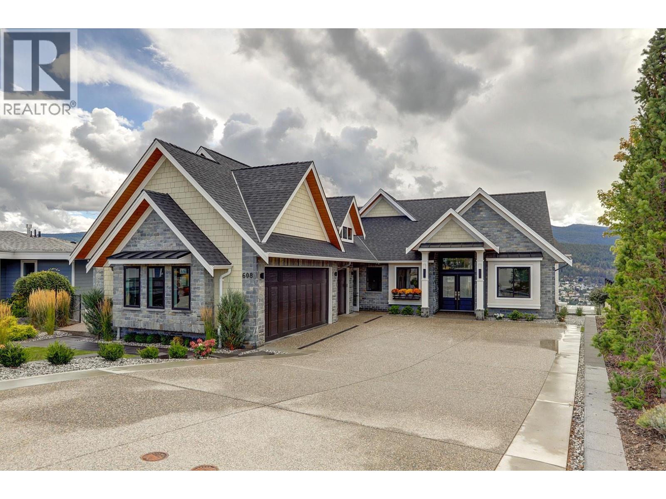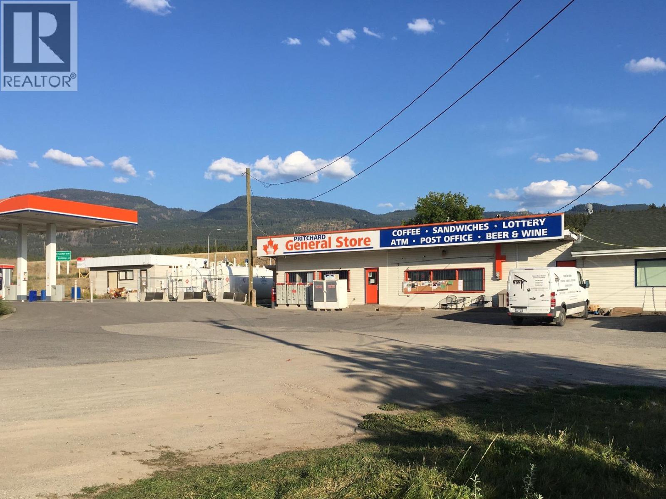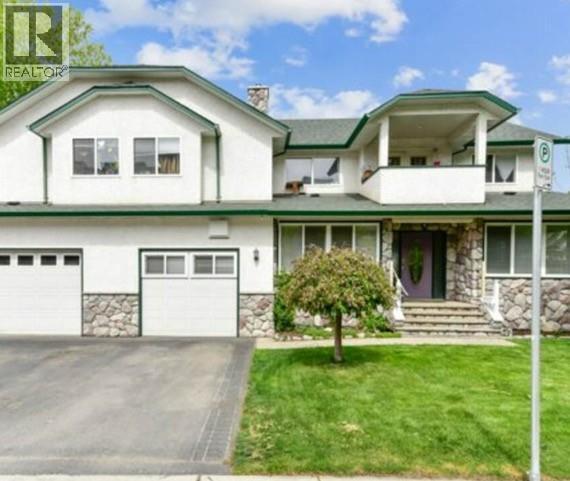107 Lawrence Crescent
Toronto, Ontario
Nestled in the heart of prestigious Lawrence Park, this beautifully renovated 2.5-storey home offers approximately 3,400 sq. ft. of refined living space, featuring hardwood flooring on the main and second floors, smooth ceilings, pot lights, and a classic oak staircase. The second floor hosts three spacious bedrooms, including a serene primary suite with a 4-piece ensuite and walk-in closet, while the third floor offers a private retreat with laminate flooring, a bedroom, and a 3-piece bath ideal for a home office or children's play area. The upgraded kitchen boasts granite countertops, a stylish backsplash, and an eat-in breakfast bar, complemented by a sun-filled solarium and a finished walk-out basement with potential for a kitchen and laundry perfect for an in-law suite. A long private driveway adds everyday convenience. With a Walk Score and Transit Score of 80, enjoy the best of urban living just steps from Lawrence Subway Station, Sunnybrook Hospital, top-rated schools, scenic trails, and the vibrant shops and dining along Yonge Street. *Some images have been virtually staged to help illustrate the potential use and layout of the space. No modifications have been made to the structure or layout.* (id:60626)
Keller Williams Empowered Realty
3631 Dundas Street W
Toronto, Ontario
Hot Investment Opportunity in The Junction/Baby Point area! With interest rates on the decline and developers eyeing every corner of the city, the time to invest is now. This spectacular mixed-use property in Toronto's trendy Junction/Baby Point neighbourhood offers incredible potential and multiple income streams - perfect for investors, end users, or visionary entrepreneurs.The property features two beautifully renovated three-bedroom apartments, each with separate heating and fully move-in ready. Live in one and rent out the other, or rent both and enjoy steady passive income from day one. Below, a spacious garage workshop opens up endless possibilities - transform it into a funky studio loft, a creative photography space, or a sleek, modern apartment. With a single-car garage door, you have flexibility and functional charm. At the front, the retail space awaits your imagination - an ideal for a boutique gym, personal training studio, wellness clinic, dental office, barber shop, gallery, or even an event venue. Whatever your vision, this space adapts to it. Located on Dundas Street, this property is surrounded by cafes, shops, and culture and developers are steadily moving in. Its only a matter of time before this land becomes even more valuable. In the meantime, collect rental income and watch your investment grow. Whether you're a savvy investor or someone looking for a unique live/work space, this listing offers versatility, location, and future upside. Don't miss your chance to own a piece of one of Toronto's most dynamic neighbourhoods! (id:60626)
RE/MAX Hallmark Realty Ltd.
18 Mullet Road
Toronto, Ontario
Exceptionally Convenient Location in North York! Bright and spacious home, ideally located in one of North Yorks most sought-after neighborhoods just steps from Yonge Street and Finch Avenue. Fully renovated 2002, This home offers modern comfort, excellent functionality, andout standing income potential. The main living area features soaring 21-foot ceilings, creating an open, airy atmosphere filled with natural light from large, strategically placed windows. The open-concept layout seamlessly connects the kitchen, dining, and living spaces, making itperfect for both everyday living and entertaining. This home offers an exceptional combination of space, brightness, and versatility. The gourmet kitchen is equipped with S/S appliances and ample cabinetry, while all bedrooms are generously sized and sunlit throughout the day. A separate entrance leads to a finished base mentideal for an in-law suite, home office, or rental unit with strong income potential. Its prime location puts you within walking distance of Finch Subway Station, Yonge Street, top-rated schools, parks, and a wide selection of shops and restaurants. Multiple parking spaces on the property add further convenience, making this home an excellent choice for large families, investors, or professionals seeking both comfort and long-term value in the heart of in the heart of North York. Whether you're looking for a spacious family home, an income-generating investment, or a combination of both, this propertytruly checks all the boxes. (id:60626)
RE/MAX Yc Realty
82 Valour Circle Sw
Calgary, Alberta
Experience luxury living in Currie, a vibrant inner-city community where historic charm meets modern elegance. Nestled on Currie's prestigious Valour Park, 82 Valour Circle SW is a masterpiece by Empire Custom Homes. This thoughtfully designed residence combines contemporary interior style with superior craftsmanship.As you step inside, you’re greeted by marble mosaic flooring, custom railing and soaring 10-foot ceilings on the main level. The gourmet kitchen, crafted by Empire Kitchen & Bath, is a culinary haven featuring a Cornufe range and Sub-Zero refrigerator and freezer, and a generously sized island perfect for entertaining. The cozy living room has a feature fireplace with vintage french marble surround.The thoughtful design continues upstairs in the park facing primary retreat, with 9-foot ceilings and a spacious walk-in closet with sink, washer and dryer to ensure comfort and convenience. The 5 piece ensuite bathroom offers a spa-like experience with a dual vanity, a standalone tub, shower with tiled bench, abundant cabinetry for linen storage and heated floors for ultimate relaxation.The fully finished basement provides additional living space, complete with a bedroom, media/family room and wet bar, catering to various lifestyle needs. The backyard has an outdoor living space with a large fireplace and two ceiling infrared heaters for ultimate comfort. Additionally, there is an oversized double detached garage that offers plenty of room for storage and parking.This home is built with your well-being in mind, featuring healthy living enhancements such as wool carpet and formaldehyde-free insulation. Triple-pane windows and a high-efficiency furnace with a 3-zone system ensure energy efficiency and comfort year-round.Where contemporary inner-city living meets vibrant amenities, all in a historical setting that feels like home. Schedule your private tour today to experience the exceptional lifestyle awaiting you in Currie. (id:60626)
Century 21 Bamber Realty Ltd.
13856 19a Avenue
Surrey, British Columbia
BELL PARK on GREENBELT. 3,388 sq.ft. 2 level on 12,066 sq.ft. lot. 4 bedrooms, 4 baths. Two sets of staircases. Living, family and den on main floor. Very private south backyard on greenbelt. Major renovations including new kitchen, granite countertops, bathrooms, hardwood flooring & painting. Master bedroom has 3 sided fireplaces, sitting room & super size walk-in closet. Executive subdivision close to shops & recreation nearby. Close to Ray Shepard Elementary School & Elgin Park Secondary School. (id:60626)
Royal LePage Global Force Realty
5602 Barnard Place
Richmond, British Columbia
PRIME TERRA NOVA LOCATION Elegant custom built house offering close to 4,000sf living space and sits on a nicely landscaped 7110sf. corner lot. House in meticulous condition. Excellent floorplan features grand Foyer, vaulted ceiling in Living room overlooking Park; Formal Dining room, Family room; open & bright Kitchen,wok Kitchen & Eating Area plus 2 bedrooms on main floor. 4 spacious bedrooms, Office & open Den upstairs. Primary Bedroom with WIC & 6 piece ensuite. Triple garage. Big windows fills the home with natural light. 2nd suite possible. The Terra Nova Park at doorstep is a true retreat. Walking distance to Dyke, nature park, street mall, restaurants. Golf course close by. School catchment: Spul'u Kwuks elementary and Bennett Secondary. OPEN HOUSE: OCT 19 Sunday 1-3pm (id:60626)
Macdonald Realty Westmar
1204 Argreen Road
Mississauga, Ontario
Experience The Height Of Luxury! This Custom-Built Home from bottom Is A True Masterpiece, Featuring Hardwood Floors Throughout And A Spacious Open-Concept Design. With 4+2 Bdrms, There Is Ample Space For Your Family And Guests. The Kitchen Is Equipped With Quartz Countertops, High-End Appliances. The Attention To Detail Is Evident In Every Aspect Of This Home, From The Sleek Glass Railing Staircase to the second floor. This Custom Modern Home In Mineola Seamlessly Combines Style, Functionality, And Comfort, Making It The Perfect Residence For Those Seeking An Exceptional Living Experience. Motivated Seller. Extra: Finished Apartment Basement With A Separate Entrance, Kitchen, 2 Bedrooms &2 Washrooms, Can Be Easily Rented To Generate Extra Income. (with permit ) (id:60626)
Royal LePage Real Estate Services Ltd.
Square Seven Ontario Realty Brokerage
7425 20 Street Se
Calgary, Alberta
A rare opportunity to acquire a brand-new 4-plex with 4 legal basement suites — a total of 8 fully self-contained rental units complete with 4 single garages — delivering exceptional income potential and long-term stability for any investor. Each basement suite features its own private entrance and a spacious 1-bedroom layout, maximizing privacy, tenant demand, and leasing flexibility.Designed with modern architecture and quality finishes throughout, this project stands out as one of the most attractive multi-family investments in Ogden’s rapidly evolving community. Located on an interior lot, it offers a quiet residential setting while still providing quick access to major corridors such as Glenmore Trail, Deerfoot Trail, and Stoney Trail, as well as proximity to employment hubs, Quarry Park, schools, and city transit — ensuring strong rental appeal.The upper units feature 3 bedrooms, 2 bathrooms, open-concept living spaces, and stylish kitchens with premium cabinetry and fixtures. The legal basement suites include 9’ ceilings, 1 bedroom, 1 bathroom, and well-planned layouts that create bright and comfortable living areas. Built to a higher construction standard with thoughtful design and a practical garage-access configuration, this 8-unit income property also qualifies for CMHC MLI Select (subject to lender/CMHC approval), offering potential reduced down payment and extended amortization options.A beautifully built, turn-key multi-unit investment in one of Calgary’s most promising inner SE communities. (id:60626)
Maxwell Canyon Creek
2190 30 Street Ne
Salmon Arm, British Columbia
Welcome to your dream retreat on 10 sprawling acres of prime North Broadview real estate, where endless possibilities meet breathtaking natural beauty. Enjoy lake & mountain views from this remarkable 13-bedroom, 15-bathroom home. Each of the generously-sized bedrooms comes complete with its own private bathroom, ensuring comfort & convenience for guests or residents. Entertain in style with an indoor pool & hot tub, or unwind in the privacy of the expansive deck space overlooking the picturesque landscape. The private owner's suite impresses with a bright & inviting ambiance, large kitchen, open living area, massive pantry, & 5 bedrooms plus an office & 6 bathrooms. Below, the lower level reveals a kitchen & expansive living areas, ideal for gatherings. Step outside to discover covered patios & private access for each bedroom. Ample parking, a triple garage, & an 8x13 workshop ensure convenience, while city water provides an uninterrupted supply of water. Embrace the rural lifestyle with fenced areas ideal for farm animals to graze, complemented by high-quality wood-built barns equipped with power, including a wood/tool shed, hay barn, horse stable, shed, round pen, & a chicken coop. Don't miss this rare opportunity to own a piece of paradise in one of North Broadview's most desirable locations. (id:60626)
RE/MAX Shuswap Realty
608 Mt Ida Crescent
Coldstream, British Columbia
Presenting 608 Mt Ida Crescent, situated in Coldstream, British Columbia, in close proximity to Middleton Park, tennis courts, basketball facilities, a playground, and scenic walking trails. Enjoy breathtaking panoramic views of the lake and mountains from the secluded backyard retreat, complete with a pool, hot tub, fire pit, and a designated movie area. Boasting 5400 sq ft., this home offers exceptional entertainment spaces, including an Infrared Sunlighten sauna,massage room, a world-class fitness area, and a theater room for personal luxury. The open kitchen and dining area seamlessly connect to a BBQ island and covered deck, providing an expansive area for both entertaining and everyday living. The built -n S/S appliances also include a built-in Combi Steam Oven, complimenting the gas range, industrial sized fridge,dishwasher and microwave. The elegant living room exudes brightness and warmth, while the residence showcases distinctive cut stone work, a reverse osmosis system, an Environmental Air Filtration System, and a high-end built-in surround system both indoors and outdoors. The garage also features an electric vehicle connection. Additionally, the property is ready for a self contained in-law suite with a private entrance.(Court ordered Sale) Schedule A must accompany any offer. (id:60626)
Engel & Volkers Kamloops
4132 Stewart Road
Pritchard, British Columbia
LOCATION, LOCATION, LOCATION! Situated right at exit 411 on Trans Canada Hwy No. 1 at the center of Pritchard, offering Gas, Liquors, Groceries, and Post office services mainly to local residents of Pritchard and some highway travelers. Very rare opportunity to own a well-established gas station. Regular customers, very profitable and easy to operate. The buildings and equipment have been well-maintained. Do not wonder any more and put an end to your business hunting! (id:60626)
Sutton Group - 1st West Realty
1506 Dickson Avenue
Kelowna, British Columbia
Development, Investment, or Family Opportunity in Central Kelowna! This exceptional property offers four separate income streams while positioned in a prime Kelowna development corridor, making it an outstanding holding property with strong future potential. The main residence has been tastefully updated with 2 bedrooms, 2 bathrooms, spacious living and family rooms, dining and breakfast areas, an office/den, and dual laundry (including a tenant setup). Upstairs you’ll find a legal 2-bedroom, 1.5- bath suite as well as a 2-bedroom, 1-bath in-law suite—both with private balconies. A detached heated garage/workshop with 220V service provides excellent utility and includes an additional 1-bedroom, 1-bath suite above. With parking for 13 vehicles, a newer roof, and updated appliances, this property is designed to generate income while offering flexibility. It is a developer’s dream with potential for land assembly or higher-density redevelopment under Kelowna’s future land use designations, yet equally appealing to a family seeking a spacious home with substantial mortgage-helping rental income. (id:60626)
Homelife Benchmark Realty (Langley) Corp.

