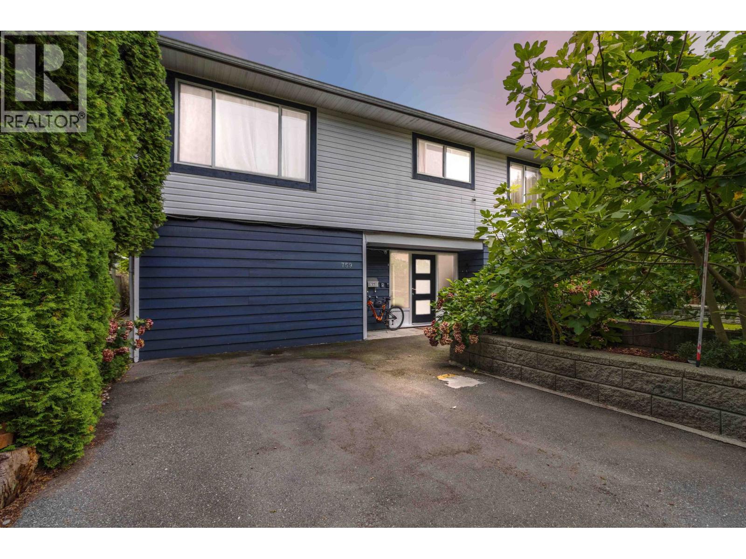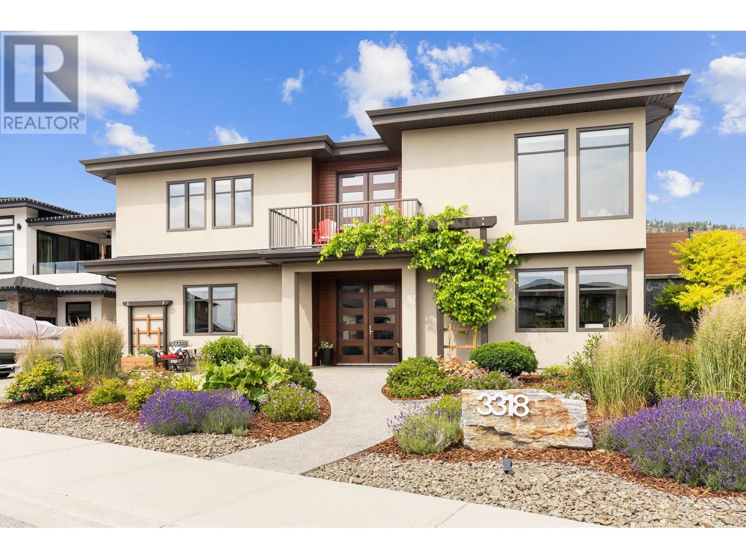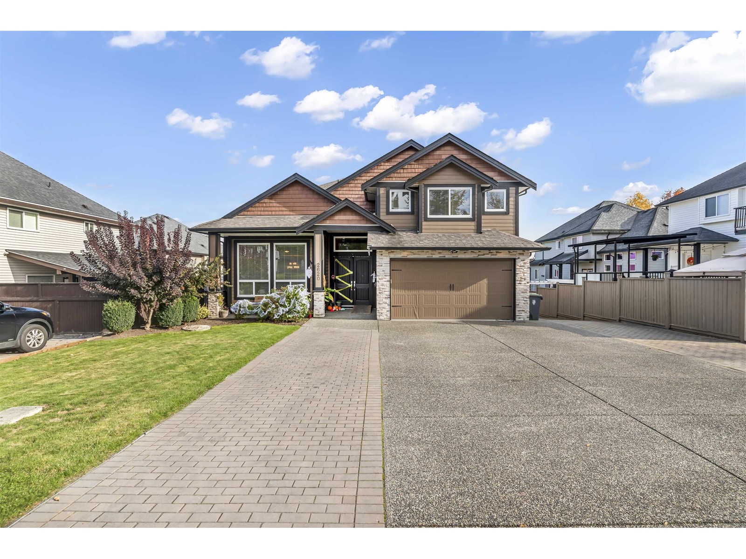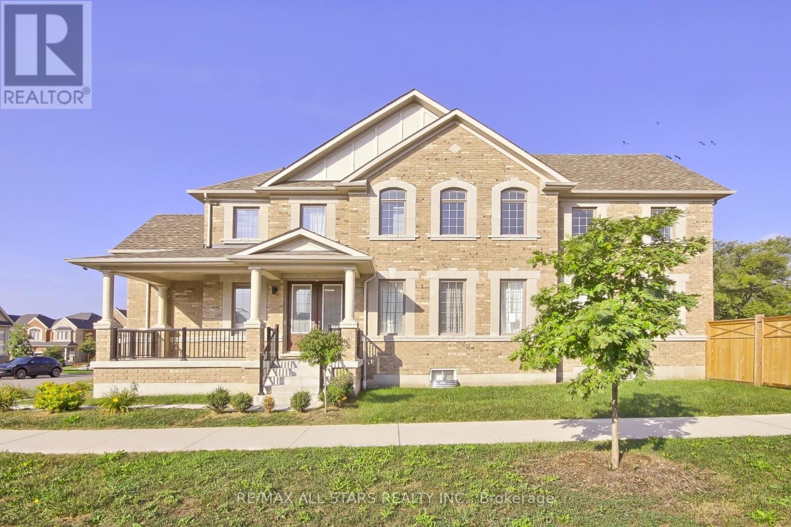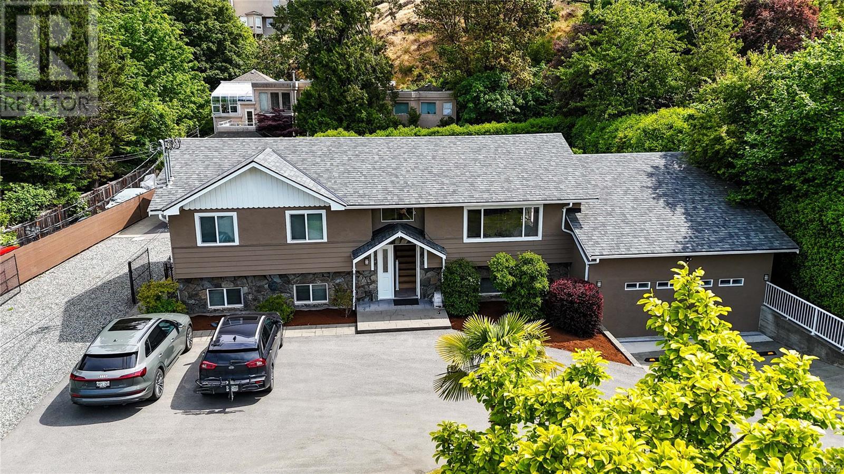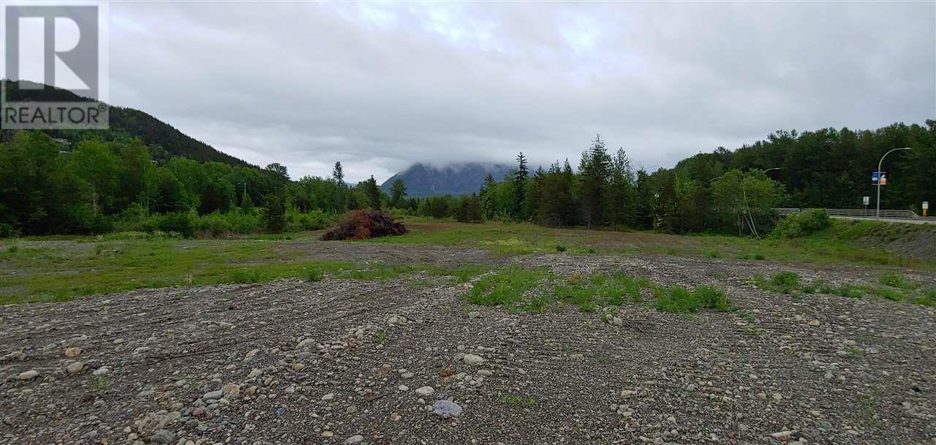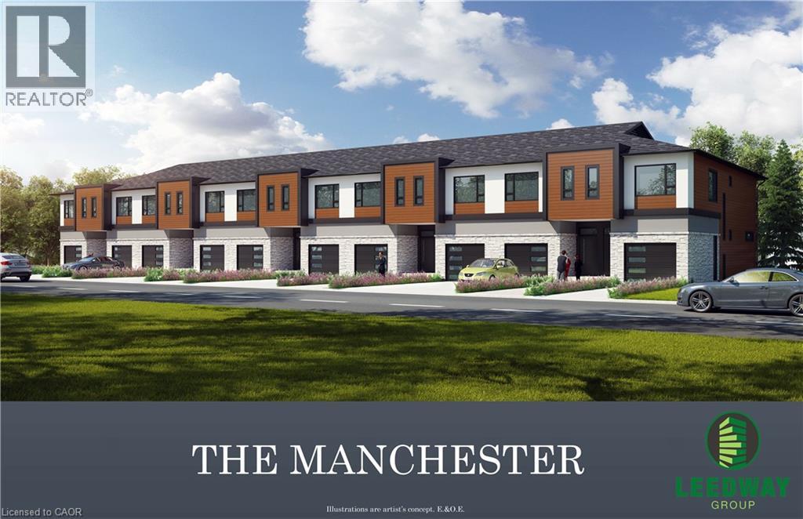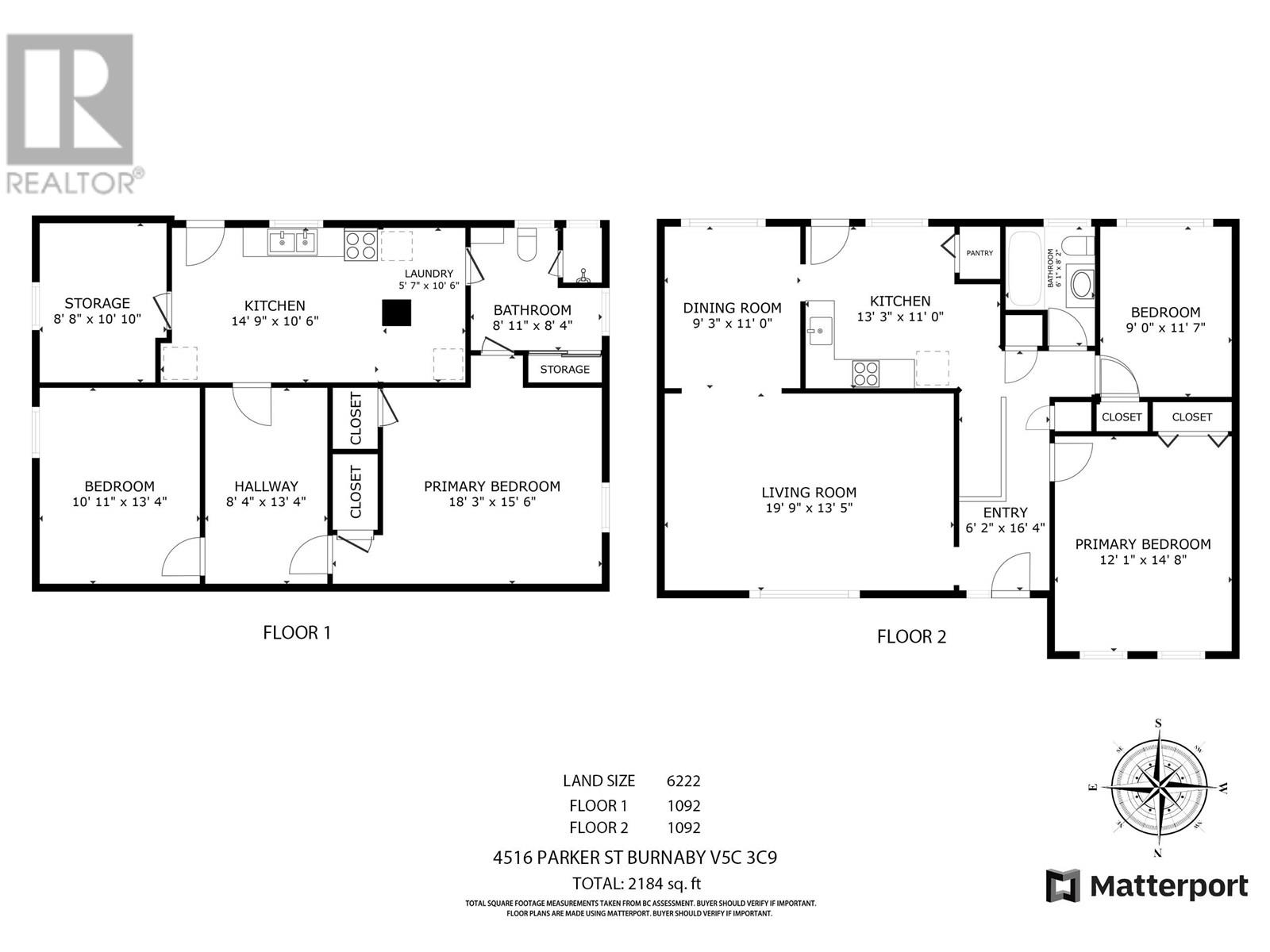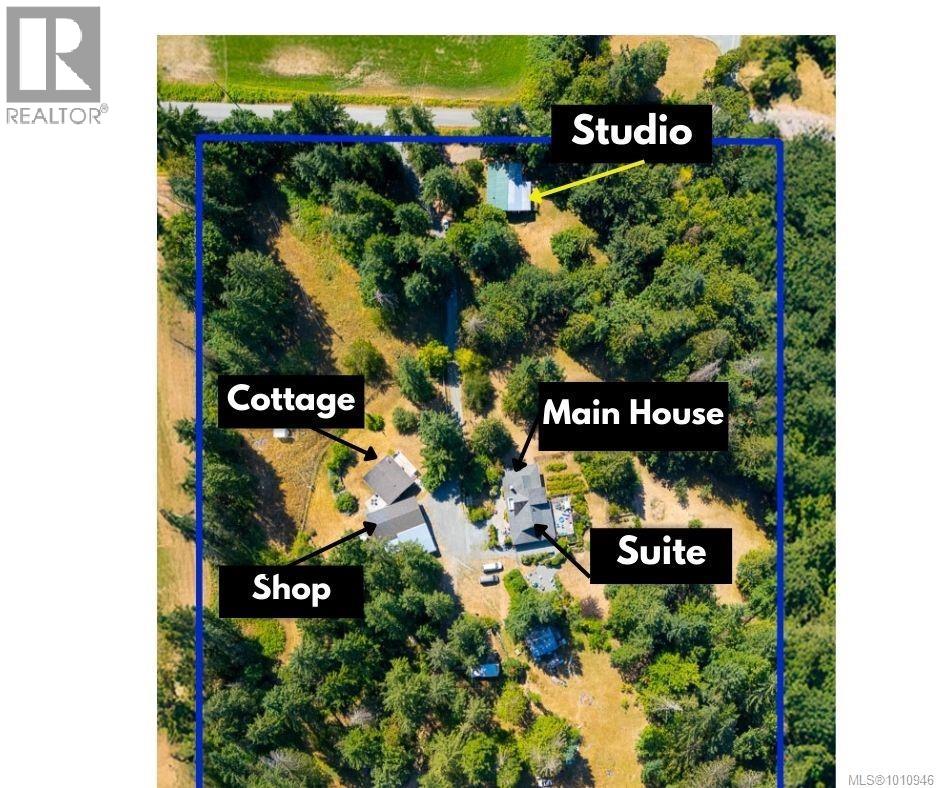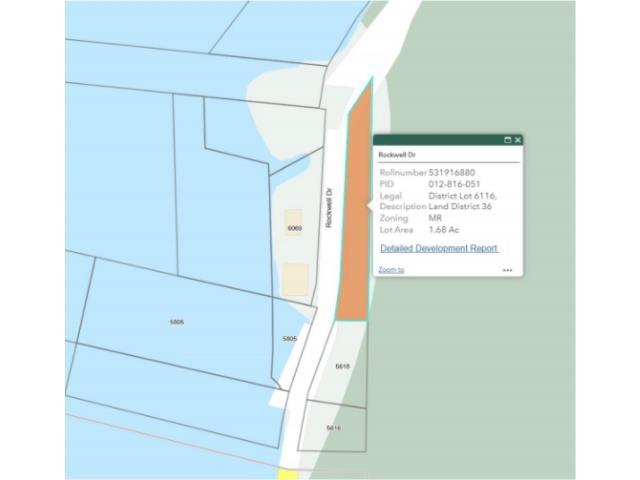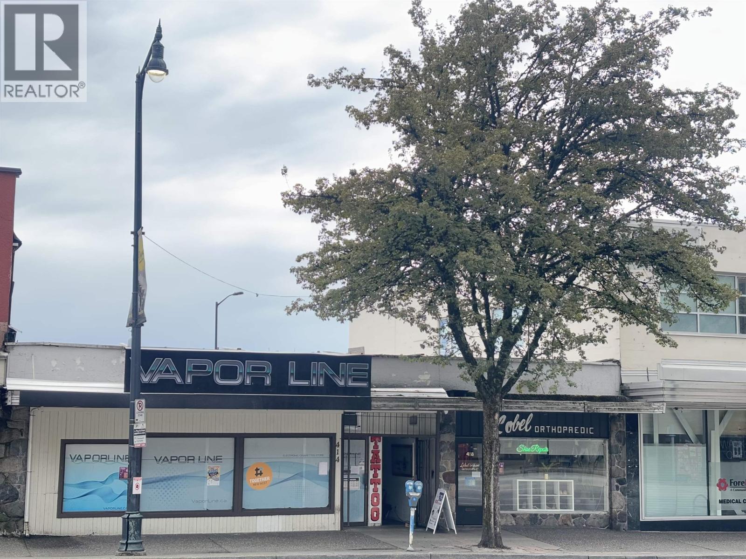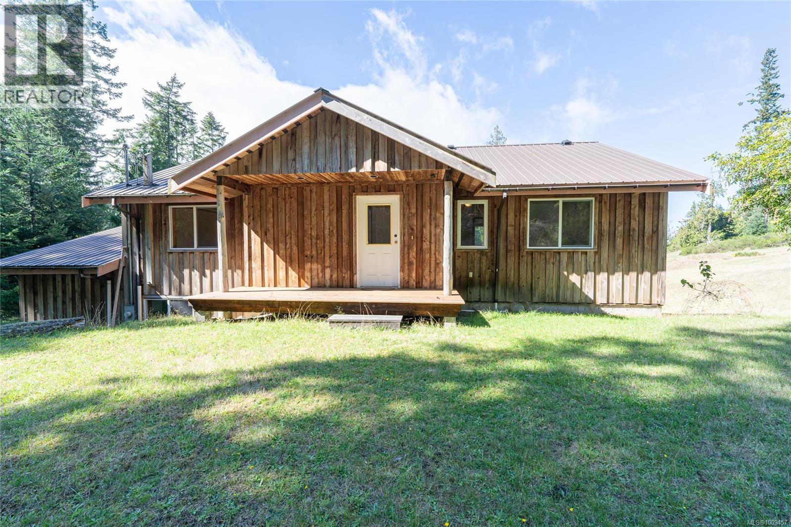759 Morgan Road
North Vancouver, British Columbia
Perfect for families or investors, this home sits on a prime South-facing Westlynn property with future development potential for 4 to 6 units under upcoming District zoning changes. The main floor features open-concept living with 3 bedrooms, while the lower level offers a flexible 2-3 bedroom suite with separate entry-ideal for extended family or rental income. Renovated in 2025, it´s ready to move in and enjoy. The fully fenced backyard includes a peaceful water feature, large shed, and LANE ACCESS with bonus boat parking. Located close to schools, parks, shopping, dining, recreation, transit, and with quick access to downtown. In the Argyle Secondary & Boundary Elementary catchment, this property offers today´s comfort with tomorrow´s growth potential. (id:60626)
Team 3000 Realty Ltd.
3318 Vineyard View Drive
West Kelowna, British Columbia
Exceptional 5-bedroom Lakeview Heights home with a legal suite, pool, and custom finishes throughout. With over 3,200 sq ft in the main residence plus a fully self-contained 932 sqft 1-bedroom suite with private entry, separate meter, no shared ductwork, this home is ideal for multi-generational living, extended family, or rental income. The main floor offers a chef’s kitchen with 48” gas/electric range, commercial-style walk-in fridge, freezer, two sinks, Urban Cultivator, beverage bar, and custom cabinetry with appliance lifts and magic corner storage. The open-concept great room features a linear gas fireplace, coffered ceilings, built-ins, and folding glass doors that lead to a 454 sq ft covered outdoor living area with a gas fireplace, pass-through window, and motorized screens. The primary suite is complete with expansive windows with lake views, a coffered ceiling, a 12’ x 7’ walk-in closet, and spa-style ensuite with soaker tub, dual sinks, walk-in shower, and private water closet. Downstairs includes two bedrooms, a media room with built-ins, a 4-piece bath, and a mechanical room with 6-zone radiant heating, 2-zone A/C, steam humidifier, and radon system. The legal suite offers a full kitchen, laundry, walk-in closet, and built-in storage. Outdoor features include a 12’ x 24’ heated pool with auto cover, oversized garage with skylights and RV plug, and an irrigated garden with underground water storage. A rare blend of design, flexibility, and lifestyle. (id:60626)
Unison Jane Hoffman Realty
2620 270b Street
Langley, British Columbia
Welcome to the ideal family home you've been seeking in the heart of Aldergrove. This beautifully maintained residence boasts a partially renovated upper floor, offering expansive rooms and abundant space for growing families. Additionally, the property presents an added advantage: featuring a two-bedroom suite and an unauthorized one-bedroom suite, these versatile spaces can be used to serve as mortgage helpers or accommodate extended families. Conveniently located just minutes away from all levels of schools, Aldergrove Community Centre, and a selection of local restaurants. The property showcases charming hand-placed brickwork, gracefully extending along both sides of the driveway and onto one side of the house towards the backyard, adding a touch of character to the exterior. (id:60626)
Nationwide Realty Corp.
18 Pennine Drive
Whitby, Ontario
Welcome to 18 Pennine Drive. Built by Andrin Homes in 2019, this elegant home is situated on a 60-foot lot providing an extra deep rear fenced yard with ample greenspace. Interior main floor features full 10-foot ceilings with extra ceiling height in the Library, natural hardwood flooring and pot lights throughout. Extra large Foyer space with walk-in closet, powder room and Formal Dining, Walk-In Pantry, Servery in between the chefs kitchen which features double full size Fridge and Freezer, Full size Induction Cooktop, Built-In Convection Microwave and Oven, center Island with dishwasher, RO Water system, stainless sink, This professional kitchen offers it all, while overlooking Eat-In kitchen area and walkout to rear yard. The Grand Family Room sits next to the Kitchen with coffered ceiling, pot lights, gas fireplace and ample natural lighting. Separate side entrance to mud room with separate garage entrance and basement staircase is conveniently planned away from the main living spaces. Upper floor provides nine foot ceilings, four large bedrooms all with bathrooms, hallway linen closet, extra large laundry room with laundry sink. The primary bedroom is equipped with five piece bathroom, vaulted ceiling, walk-in all hers closet and area for seating. Bedroom two has its own ensuite with Bedroom three and four fitted with a shared ensuite. The Basement With separate walk-up entrance, large bathroom space, extra large cold cellar with space remaining for your creative design, the possibilities for In-Law suites or rentals is endless. Your next chapter is here, 18 Pennine Drive. Whitby! (id:60626)
RE/MAX All-Stars Realty Inc.
4767 Cordova Bay Rd
Saanich, British Columbia
Fully renovated and expanded split-level home in a quiet neighbourhood near Broadmead Village, top schools, parks, and the beach! This versatile property features 10 bedrooms & 5 bathrooms, including a brand-new 2 bed, 2 bath garden suite—ideal for extended family or rental income. The main house offers 8 bedrooms, 3 bathrooms, and 2 kitchens, perfect for large or multi-generational families. Upstairs boasts an open-concept kitchen, eating area, spacious living room, and two full baths. The former double garage has been converted into a large living space. Enjoy a gated front yard with RV parking, wrap-around deck, and a fully fenced backyard—great for kids and pets. Filled with natural light and smart storage, this home offers flexibility, space, and comfort in one of the area’s most desirable locations. A rare opportunity—move-in ready and full of potential! (id:60626)
Sotheby's International Realty Canada
4402-4421 Keith Avenue
Terrace, British Columbia
Prime real estate here in this 6.80 acre lot l.l1 Terrace B.C en route to the many shopping hubs including Walmart directly across the highway. With approximately 500 feet of highway frontage this property has great opportunity for development. The property has been cleared in the last year and is ready for a developer to come in and start to build. The area is growing with the 2018 announcement of the LNG project approval so it's the perfect time to get into the market. (id:60626)
RE/MAX Coast Mountains - Kitimat
162 Hagar Street
Welland, Ontario
Shovel ready Site Plan approved lot in Welland. Site plan approved for 10 freehold, 2 story town houses. Each townhouse is approximately 1600 square feet with 3 bedrooms, 2.5 washrooms and single car garage. The approved site plan also includes a 3 piece washroom and (optional) approximately 600 sq feet finished basement for each unit. All studies completed. Application fee for building permits has been paid but building permits have not been applied for. Permit drawings available. The Seller has completed the interior design. The transformer required to service the townhouses has been procured by the Seller and is included in the listed price. (id:60626)
Leedway Realty Inc.
4516 Parker Street
Burnaby, British Columbia
well maintained single house with back lane. development potential . (id:60626)
Macdonald Realty Westmar
2601 Soole Rd
Duncan, British Columbia
Welcome to this magical 17.93-acre parklike property, offering a harmonious blend of mature trees, open hay fields, treed gullies, established gardens, fruit trees, & berry patches. Complete privacy is enjoyed here, with four generations of one family calling it home. The main residence, built in 2004, offers 3566 sq. ft. & includes an attached legal 2-bedroom suite, while a charming separate cottage—historically used as a daycare—adds flexibility. A detached studio provides exciting potential for hobbies or future development, currently occupied as a residence and ready for renovation. Additional outbuildings include a 600 sq. ft. workshop with 10’ ceilings, 220 power, & attached carport, plus a pole barn & fenced fields for sheep. A truly enchanting property where every turn offers something new to discover. Serviced by a reliable well with a 1000-gallon cistern, this private retreat is only minutes from town yet feels a world away. (id:60626)
Royal LePage Duncan Realty
6116 Rockwell Drive, Harrison Lake
Agassiz, British Columbia
MUST SEE! l 9 Prime Lakeview lots overlooking the beautiful Harrison Lake and the mountains plus 2 water leases. Requires the road to still go in but land is there for the road. (recently priced out the road) Seller will consider a Joint Venture to develop. (id:60626)
Exp Realty (Kelowna)
416 Columbia Street
New Westminster, British Columbia
This unit is located in the heart of downtown New Westminster, with the main entrance facing Columbia Street and a secondary entrance on Front Street. It is currently leased to a vapor shop, tattoo artist, bailiff office, and café, providing a diversified tenant mix. With the new list pricing, this represents an excellent opportunity for buyers seeking a well-located, income-generating commercial property (id:60626)
Royal Pacific Tri-Cities Realty
415 Campbell Bay Rd
Mayne Island, British Columbia
Seeking the tranquility of Mayne Island? Interested in a pastoral farm property? This lovely country home offers these and other unique features. The garden level entry is access by covered veranda style patio. This level offers living, dining, kitchen with 2 bedrooms, full bath and separate laundry with ample storage space. The upper level offers a separate entry with office, powder room and two large flex spaces, with potential to add more bedrooms. The deer fenced garden has been beautifully tended with garden irrigation in place. The pastoral and forested setting enjoys distant views over Miner's Bay and Active Pass. Walking distance to village centre. This is a rare, sunny and quiet rural holding. (id:60626)
Newport Realty Ltd.
Sea To Sky Premier Properties

